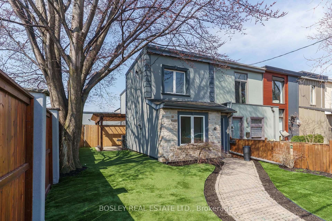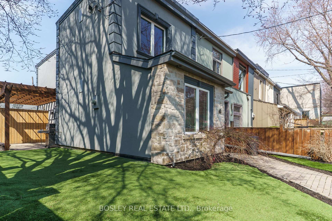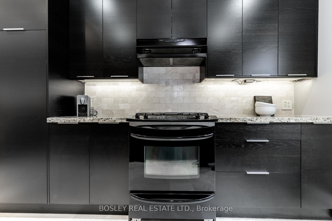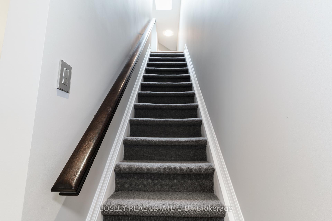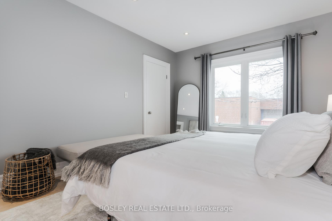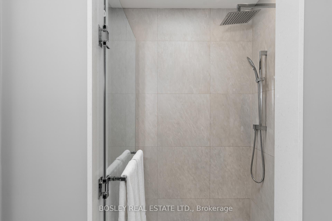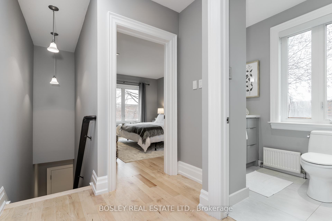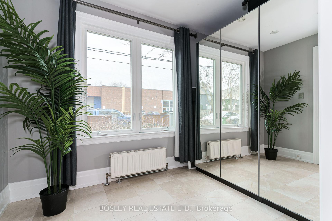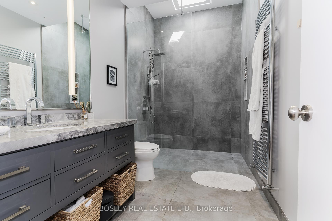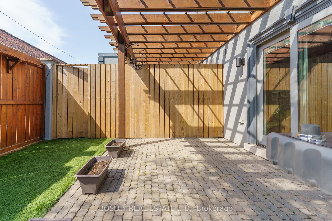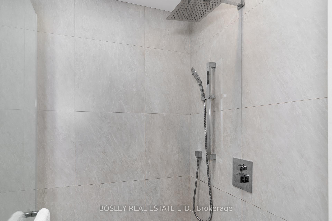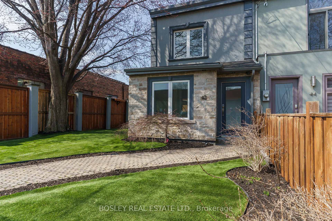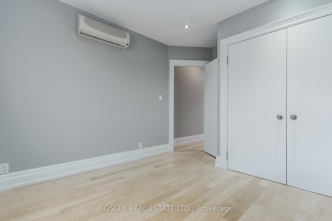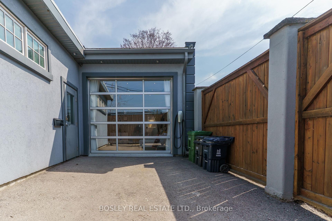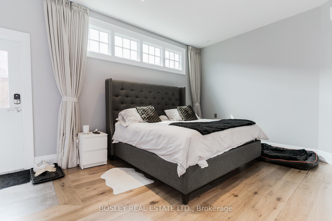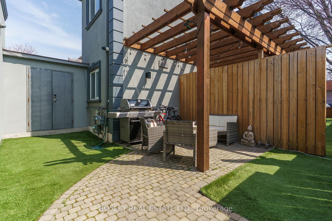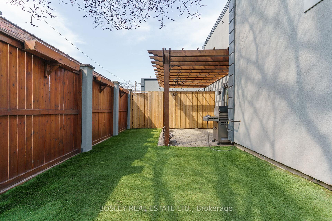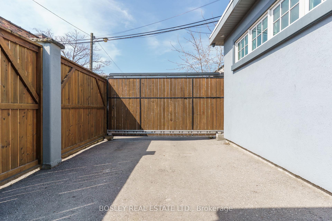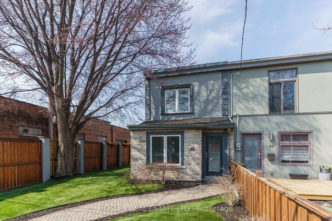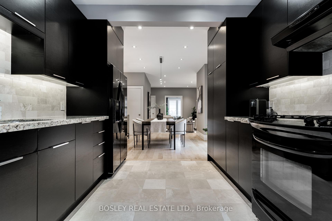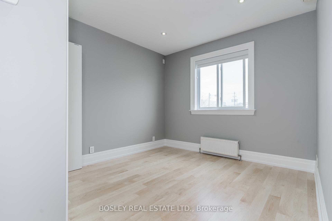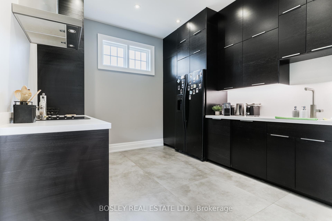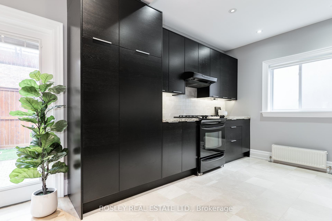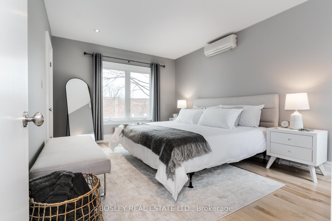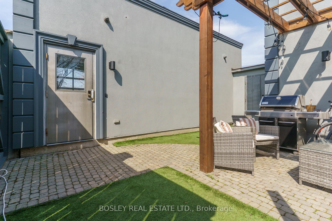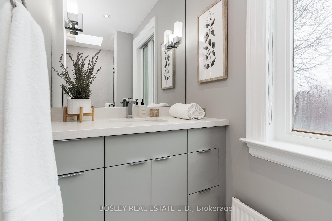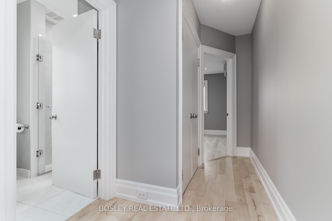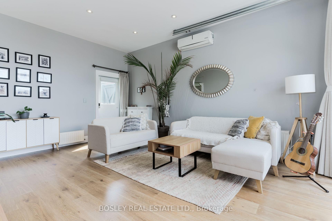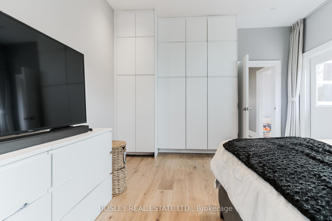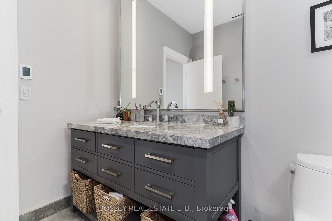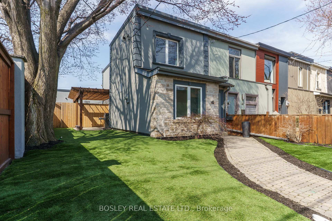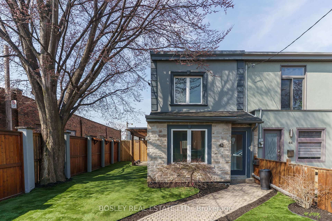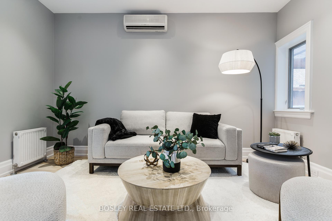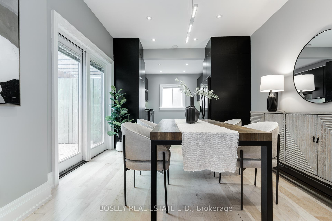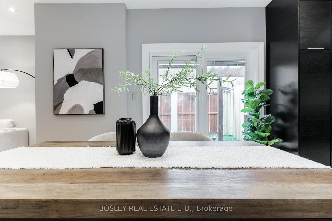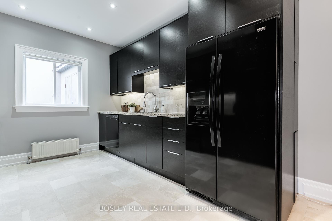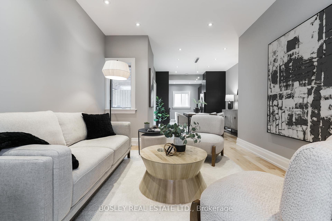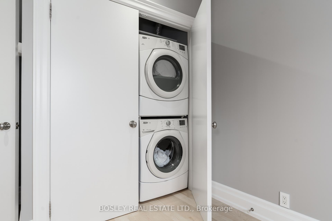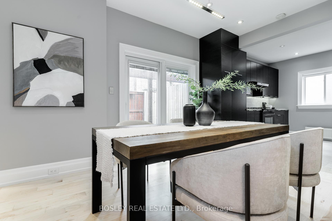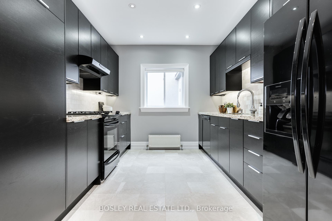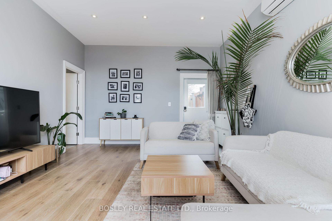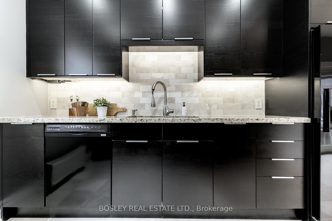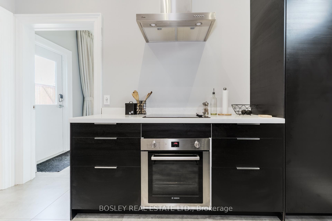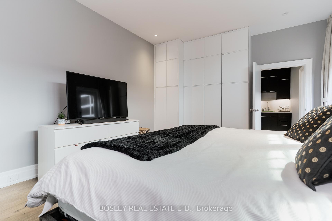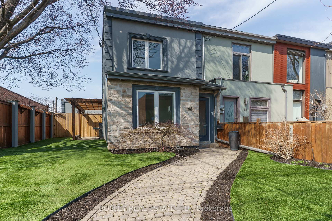$1,499,000
Available - For Sale
Listing ID: E12210591
42 Logan Aven , Toronto, M4M 2M8, Toronto
| Rare Leslieville Find!!! Funky 2Br Home With recent 790 Sq Ft. 10 ft ceilings Heated Studio/Coach House/Carriage House/Work Shop , Plumbed For Water, Glass Garage Dr. Live/Work Or Income. Main house Completely Gutted, Contemporary Kitchen And Bath, Huge Fenced Outdoor Space, Gardens, Astro-Turf. Zero Maintenance, Parking Off Lane. 30' Double Lot. Very Hip. This Is A Must See. Very Unique, Note: Kit & Bath In Studio. Perfect For the Urbanite Who Wants Unique Space |
| Price | $1,499,000 |
| Taxes: | $4871.12 |
| Occupancy: | Owner+T |
| Address: | 42 Logan Aven , Toronto, M4M 2M8, Toronto |
| Directions/Cross Streets: | LOGAN & EASTERN |
| Rooms: | 8 |
| Bedrooms: | 2 |
| Bedrooms +: | 1 |
| Family Room: | F |
| Basement: | Crawl Space |
| Level/Floor | Room | Length(ft) | Width(ft) | Descriptions | |
| Room 1 | Main | Living Ro | 14.2 | 14.37 | Hardwood Floor |
| Room 2 | Main | Dining Ro | 11.15 | 11.78 | Hardwood Floor |
| Room 3 | Main | Kitchen | 11.15 | 12.14 | Tile Floor, Modern Kitchen, Large Window |
| Room 4 | Second | Bedroom | 10.14 | 12.53 | Hardwood Floor, Large Window |
| Room 5 | Second | Bedroom 2 | 13.48 | 6.76 | Hardwood Floor, Large Window |
| Washroom Type | No. of Pieces | Level |
| Washroom Type 1 | 3 | |
| Washroom Type 2 | 0 | |
| Washroom Type 3 | 0 | |
| Washroom Type 4 | 0 | |
| Washroom Type 5 | 0 |
| Total Area: | 0.00 |
| Property Type: | Semi-Detached |
| Style: | 2-Storey |
| Exterior: | Stucco (Plaster) |
| Garage Type: | None |
| (Parking/)Drive: | Private, P |
| Drive Parking Spaces: | 2 |
| Park #1 | |
| Parking Type: | Private, P |
| Park #2 | |
| Parking Type: | Private |
| Park #3 | |
| Parking Type: | Private Do |
| Pool: | None |
| Other Structures: | Aux Residences |
| Approximatly Square Footage: | 1100-1500 |
| Property Features: | Electric Car, Fenced Yard |
| CAC Included: | N |
| Water Included: | N |
| Cabel TV Included: | N |
| Common Elements Included: | N |
| Heat Included: | N |
| Parking Included: | N |
| Condo Tax Included: | N |
| Building Insurance Included: | N |
| Fireplace/Stove: | N |
| Heat Type: | Water |
| Central Air Conditioning: | Wall Unit(s |
| Central Vac: | N |
| Laundry Level: | Syste |
| Ensuite Laundry: | F |
| Elevator Lift: | False |
| Sewers: | Sewer |
$
%
Years
This calculator is for demonstration purposes only. Always consult a professional
financial advisor before making personal financial decisions.
| Although the information displayed is believed to be accurate, no warranties or representations are made of any kind. |
| BOSLEY REAL ESTATE LTD. |
|
|

Mina Nourikhalichi
Broker
Dir:
416-882-5419
Bus:
905-731-2000
Fax:
905-886-7556
| Virtual Tour | Book Showing | Email a Friend |
Jump To:
At a Glance:
| Type: | Freehold - Semi-Detached |
| Area: | Toronto |
| Municipality: | Toronto E01 |
| Neighbourhood: | South Riverdale |
| Style: | 2-Storey |
| Tax: | $4,871.12 |
| Beds: | 2+1 |
| Baths: | 2 |
| Fireplace: | N |
| Pool: | None |
Locatin Map:
Payment Calculator:


