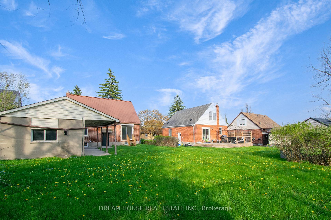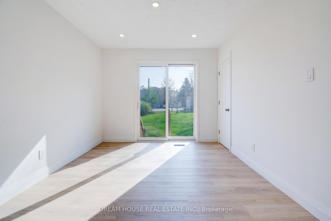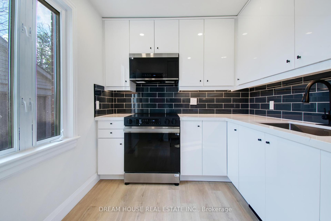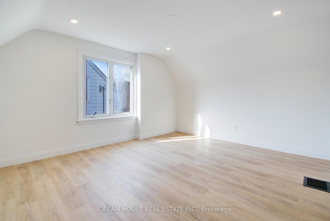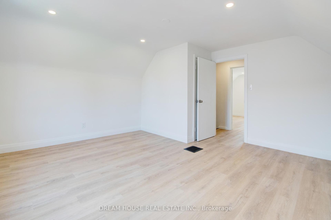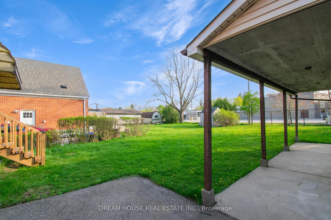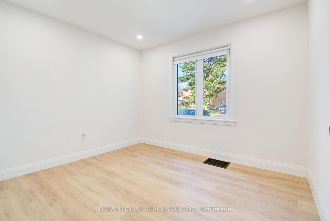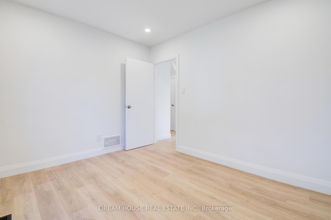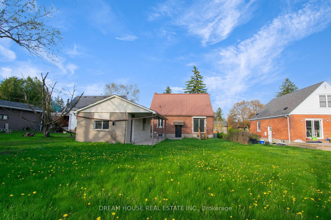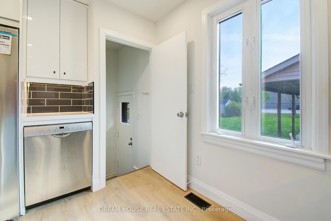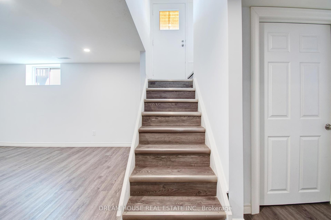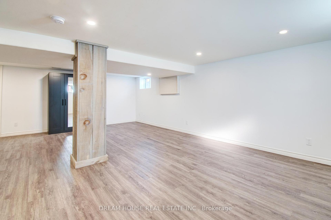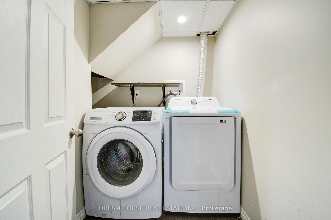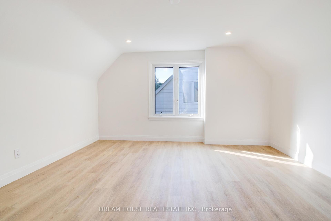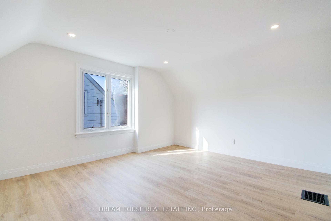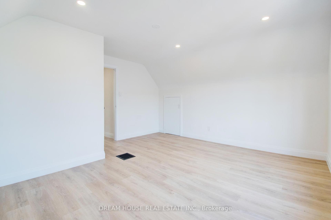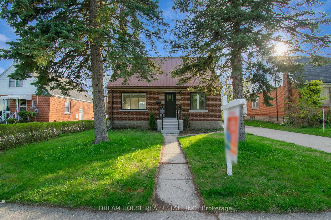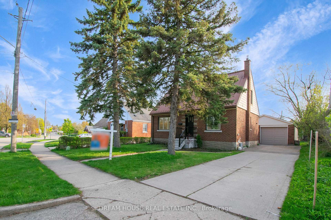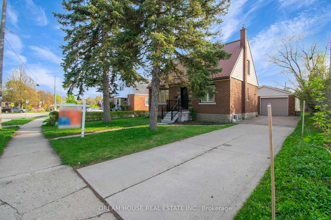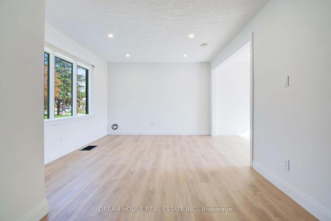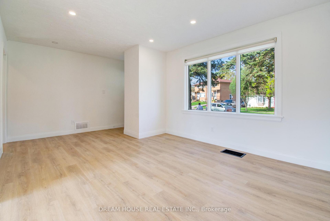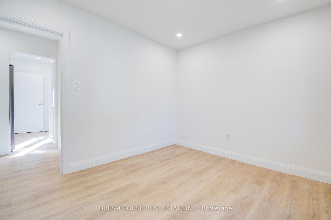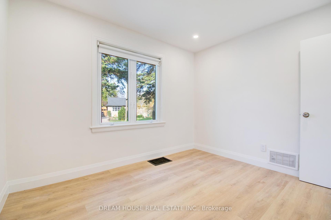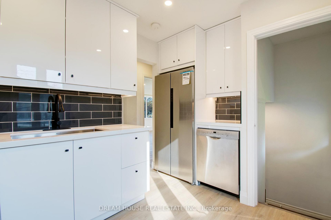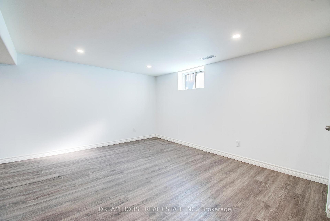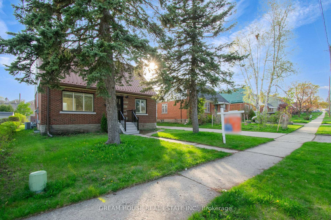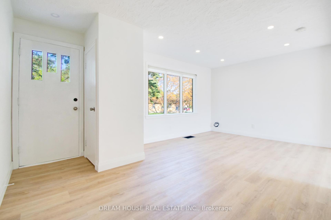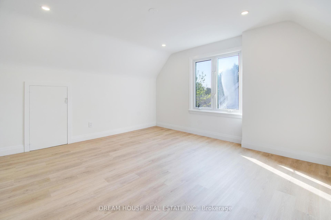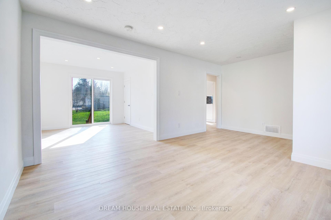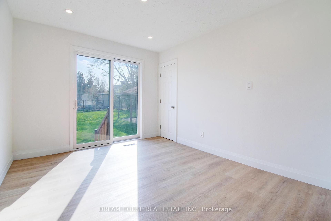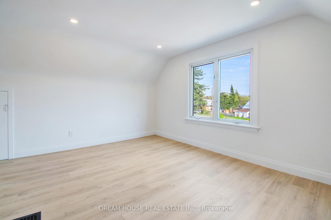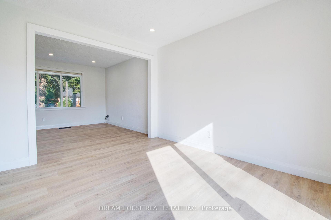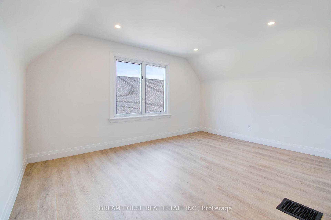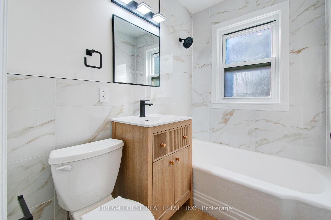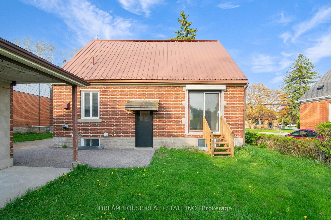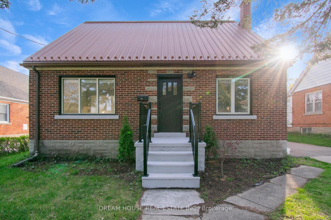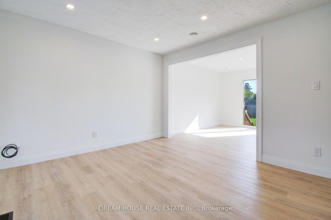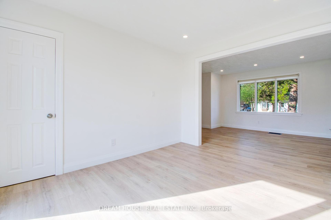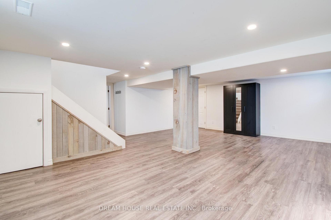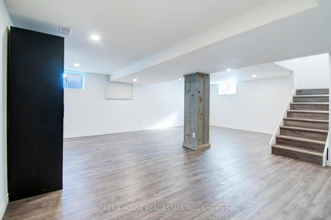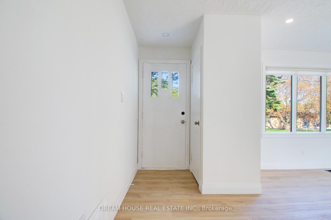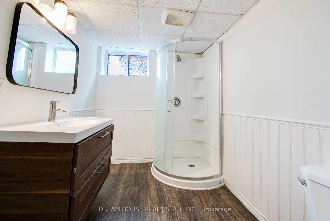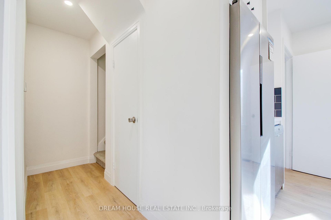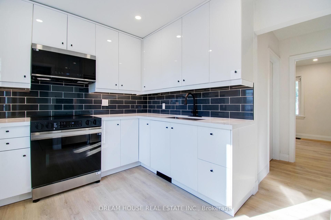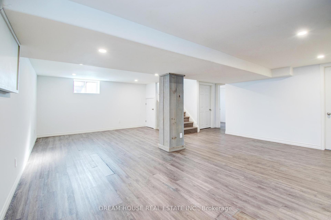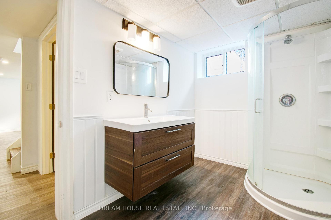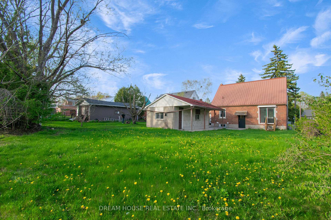$3,000
Available - For Rent
Listing ID: X12212340
47 Ellis Cres North , Waterloo, N2J 3N5, Waterloo
| For Lease Beautifully Renovated Home in Prime Waterloo Location! This beautifully maintained and extensively renovated bungalow offers style, space, and convenience perfect for families, professionals, or anyone seeking quality living. The main unit features 3 spacious bedrooms, 2 full bathrooms, and sits on a premium 50' wide lot. Enjoy a brand-new, professionally renovated kitchen with quartz countertops, stainless steel appliances, and modern finishes ideal for both everyday cooking and entertaining. The layout boasts generous, light-filled principal rooms with new flooring, a remodeled bathroom, and a bright, open atmosphere. The fully finished basement with a separate entrance includes a 3-piece bathroom, providing flexible space for a recreation room, home office, or in-law setup. Step outside to a large backyard, perfect for relaxing, kids, pets, or summer BBQs. The private driveway provides ample parking. Located just minutes from the University of Waterloo, top-rated schools, scenic parks, shopping, public transit, and all essential amenities. |
| Price | $3,000 |
| Taxes: | $0.00 |
| Occupancy: | Vacant |
| Address: | 47 Ellis Cres North , Waterloo, N2J 3N5, Waterloo |
| Directions/Cross Streets: | Lincoln Rd & Ellis Crescent N |
| Rooms: | 6 |
| Rooms +: | 1 |
| Bedrooms: | 3 |
| Bedrooms +: | 0 |
| Family Room: | F |
| Basement: | Finished, Separate Ent |
| Furnished: | Unfu |
| Level/Floor | Room | Length(ft) | Width(ft) | Descriptions | |
| Room 1 | Main | Living Ro | 11.51 | 18.01 | Vinyl Floor, Pot Lights, Window |
| Room 2 | Main | Dining Ro | 9.32 | 10.82 | Vinyl Floor, Pot Lights, Overlooks Backyard |
| Room 3 | Main | Bedroom | 10 | 12.4 | Vinyl Floor, Pot Lights, Window |
| Room 4 | Main | Kitchen | 8.07 | 9.09 | Stainless Steel Appl, Pot Lights, Window |
| Room 5 | Main | Bedroom 2 | 13.09 | 14.01 | Vinyl Floor, Closet, Window |
| Room 6 | Main | Bedroom 3 | 11.09 | 14.01 | Vinyl Floor, Closet, Window |
| Room 7 | Basement | Recreatio | 13.48 | 23.32 | Vinyl Floor, Pot Lights, Window |
| Washroom Type | No. of Pieces | Level |
| Washroom Type 1 | 4 | Main |
| Washroom Type 2 | 3 | Basement |
| Washroom Type 3 | 0 | |
| Washroom Type 4 | 0 | |
| Washroom Type 5 | 0 |
| Total Area: | 0.00 |
| Property Type: | Detached |
| Style: | 1 1/2 Storey |
| Exterior: | Aluminum Siding, Brick |
| Garage Type: | Detached |
| (Parking/)Drive: | Private |
| Drive Parking Spaces: | 4 |
| Park #1 | |
| Parking Type: | Private |
| Park #2 | |
| Parking Type: | Private |
| Pool: | None |
| Laundry Access: | Ensuite |
| Approximatly Square Footage: | 1100-1500 |
| CAC Included: | N |
| Water Included: | N |
| Cabel TV Included: | N |
| Common Elements Included: | N |
| Heat Included: | N |
| Parking Included: | Y |
| Condo Tax Included: | N |
| Building Insurance Included: | N |
| Fireplace/Stove: | N |
| Heat Type: | Forced Air |
| Central Air Conditioning: | Central Air |
| Central Vac: | N |
| Laundry Level: | Syste |
| Ensuite Laundry: | F |
| Sewers: | Sewer |
| Utilities-Cable: | A |
| Utilities-Hydro: | A |
| Although the information displayed is believed to be accurate, no warranties or representations are made of any kind. |
| DREAM HOUSE REAL ESTATE INC. |
|
|

Mina Nourikhalichi
Broker
Dir:
416-882-5419
Bus:
905-731-2000
Fax:
905-886-7556
| Book Showing | Email a Friend |
Jump To:
At a Glance:
| Type: | Freehold - Detached |
| Area: | Waterloo |
| Municipality: | Waterloo |
| Neighbourhood: | Dufferin Grove |
| Style: | 1 1/2 Storey |
| Beds: | 3 |
| Baths: | 2 |
| Fireplace: | N |
| Pool: | None |
Locatin Map:


