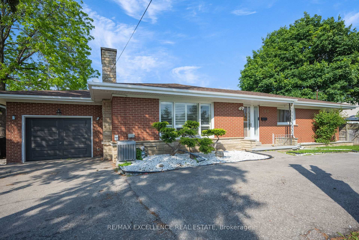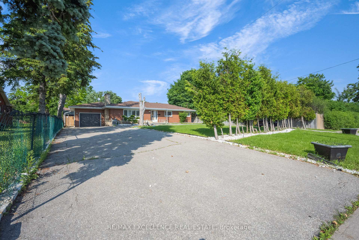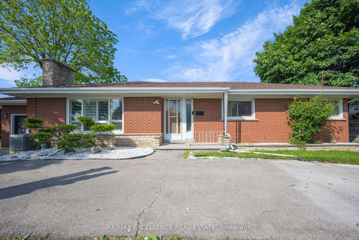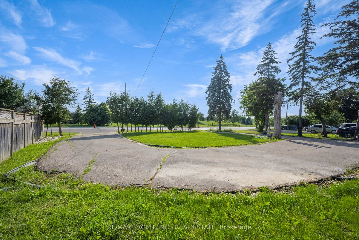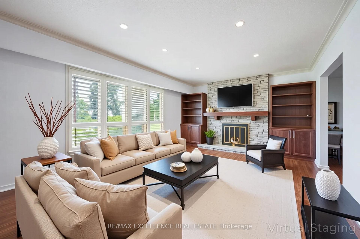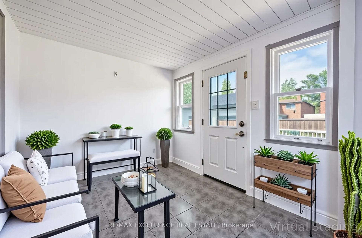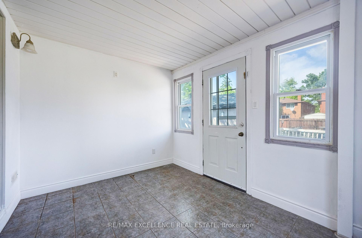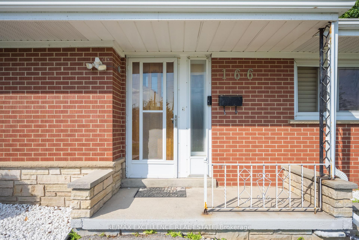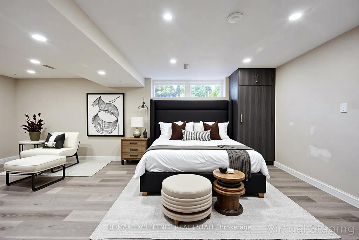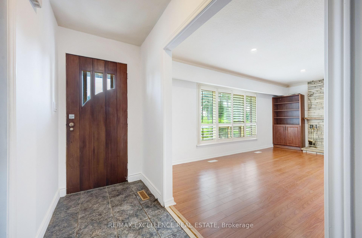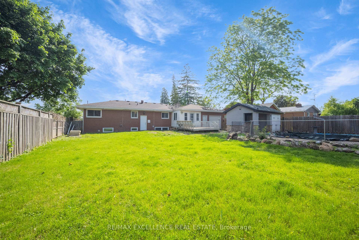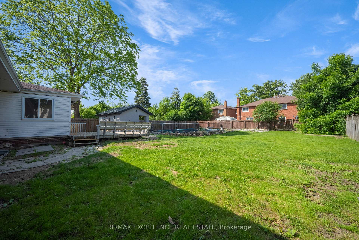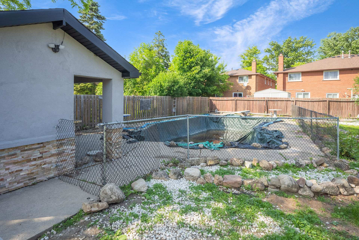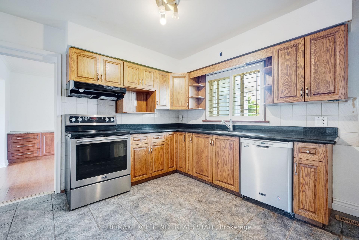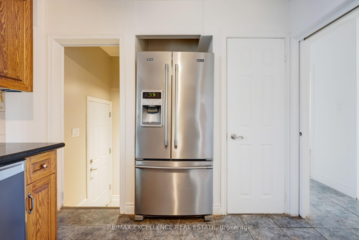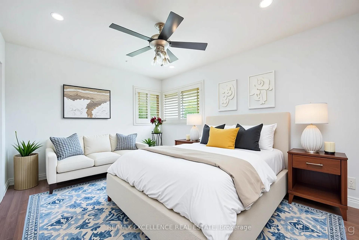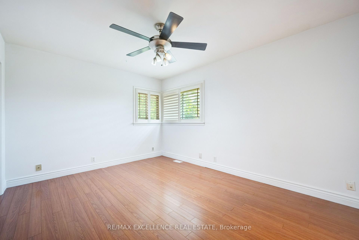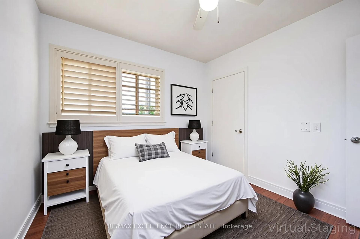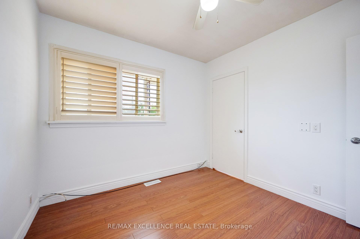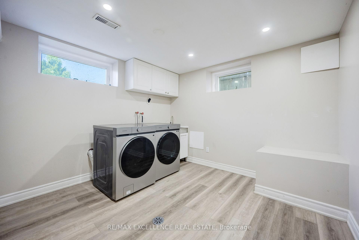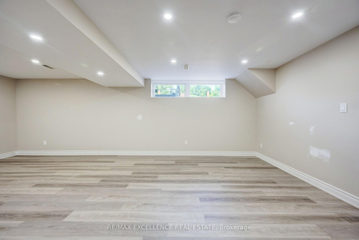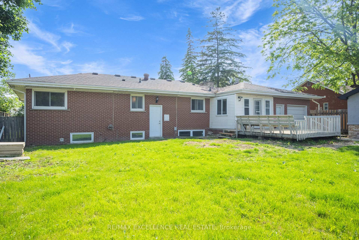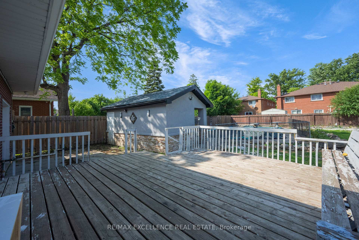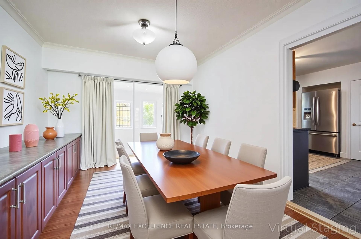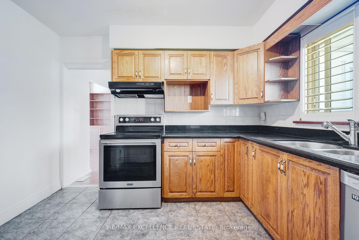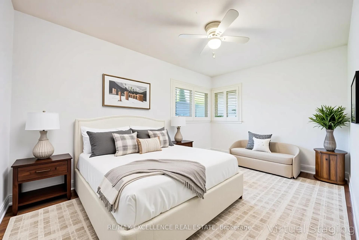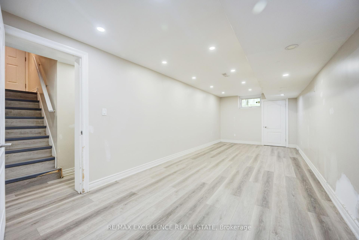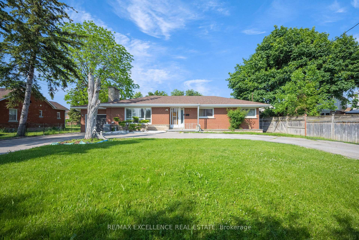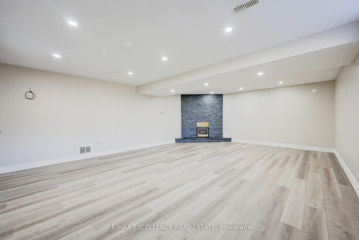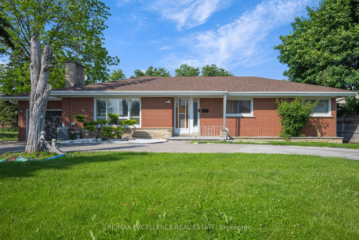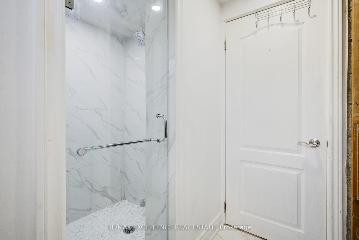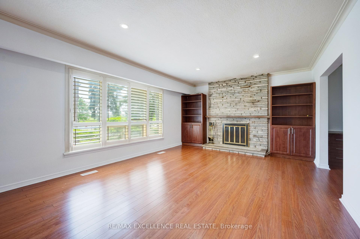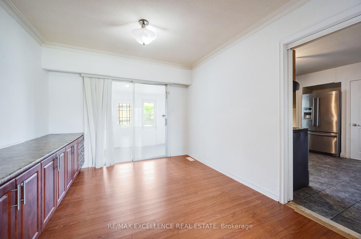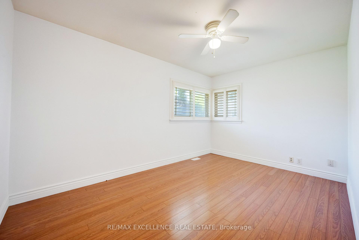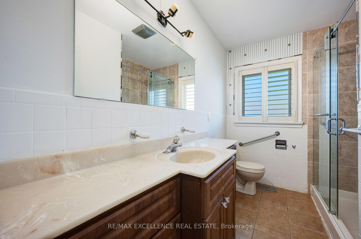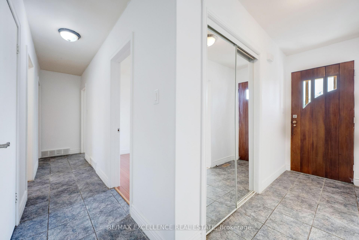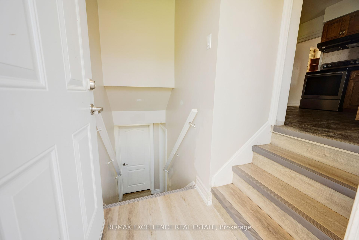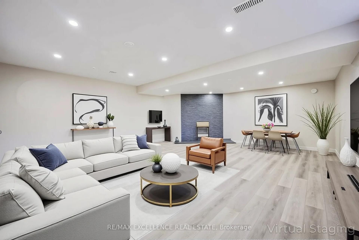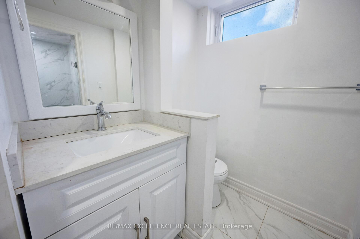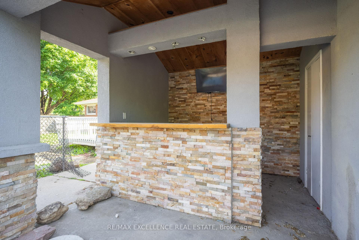$4,000
Available - For Rent
Listing ID: W12212455
166 Mclaughlin Road South , Brampton, L6Y 3A4, Peel
| Welcome to this beautifully renovated detached 3-bedroom bungalow, perfect for comfortable family living. Enjoy a spacious open-concept kitchen with a dining area, ideal for entertaining and daily meals. The bright family room is filled with natural light and connects seamlessly with nature, featuring a cozy fireplace and a custom closet organizer. All three main-floor bedrooms are generously sized, offering ample space for your family's needs. The fully finished basement includes an additional 2 bedrooms and a modern front-load laundry area. This home is ideal for a growing family and is available for a 1-year lease immediately. Only A+ tenants with Family will be considered. Tenants are responsible to pay all the utilities. Don't miss this opportunity to lease a beautiful home in a great location! Pictures are virtually staged and house is vacant. |
| Price | $4,000 |
| Taxes: | $0.00 |
| Occupancy: | Vacant |
| Address: | 166 Mclaughlin Road South , Brampton, L6Y 3A4, Peel |
| Directions/Cross Streets: | Elgin & Mclaughlin |
| Rooms: | 6 |
| Rooms +: | 4 |
| Bedrooms: | 3 |
| Bedrooms +: | 2 |
| Family Room: | T |
| Basement: | Finished, Separate Ent |
| Furnished: | Unfu |
| Level/Floor | Room | Length(ft) | Width(ft) | Descriptions | |
| Room 1 | Main | Living Ro | 18.99 | 13.28 | Picture Window, Floor/Ceil Fireplace, Broadloom |
| Room 2 | Main | Dining Ro | 11.25 | 10.23 | Separate Room, W/O To Sundeck, Broadloom |
| Room 3 | Main | Kitchen | 11.41 | 10.92 | Pocket Doors, B/I Dishwasher, Pantry |
| Room 4 | Main | Primary B | 13.91 | 10.82 | W/W Closet, Hardwood Floor, Broadloom |
| Room 5 | Main | Bedroom 2 | 13.91 | 9.41 | Picture Window, Hardwood Floor, Broadloom |
| Room 6 | Main | Bedroom 3 | 9.74 | 9.58 | Picture Window, Hardwood Floor, Broadloom |
| Room 7 | Basement | Family Ro | 23.65 | 18.24 | Gas Fireplace, Panelled, Broadloom |
| Room 8 | Basement | Laundry | 14.76 | 11.51 | Ceramic Floor, Window |
| Room 9 | Basement | Bedroom | 14.76 | 10.66 | Laminate, Window, Closet |
| Room 10 | Basement | Bedroom | 9.74 | 9.58 | Laminate, Window, Closet |
| Washroom Type | No. of Pieces | Level |
| Washroom Type 1 | 4 | Ground |
| Washroom Type 2 | 3 | Basement |
| Washroom Type 3 | 0 | |
| Washroom Type 4 | 0 | |
| Washroom Type 5 | 0 |
| Total Area: | 0.00 |
| Property Type: | Detached |
| Style: | Bungalow |
| Exterior: | Brick |
| Garage Type: | Attached |
| (Parking/)Drive: | Circular D |
| Drive Parking Spaces: | 8 |
| Park #1 | |
| Parking Type: | Circular D |
| Park #2 | |
| Parking Type: | Circular D |
| Pool: | None |
| Laundry Access: | In Basement |
| Approximatly Square Footage: | 1100-1500 |
| Property Features: | Level, Wooded/Treed |
| CAC Included: | N |
| Water Included: | N |
| Cabel TV Included: | N |
| Common Elements Included: | N |
| Heat Included: | N |
| Parking Included: | N |
| Condo Tax Included: | N |
| Building Insurance Included: | N |
| Fireplace/Stove: | Y |
| Heat Type: | Forced Air |
| Central Air Conditioning: | Central Air |
| Central Vac: | N |
| Laundry Level: | Syste |
| Ensuite Laundry: | F |
| Elevator Lift: | False |
| Sewers: | Sewer |
| Utilities-Cable: | Y |
| Utilities-Hydro: | Y |
| Although the information displayed is believed to be accurate, no warranties or representations are made of any kind. |
| RE/MAX EXCELLENCE REAL ESTATE |
|
|

Mina Nourikhalichi
Broker
Dir:
416-882-5419
Bus:
905-731-2000
Fax:
905-886-7556
| Book Showing | Email a Friend |
Jump To:
At a Glance:
| Type: | Freehold - Detached |
| Area: | Peel |
| Municipality: | Brampton |
| Neighbourhood: | Brampton South |
| Style: | Bungalow |
| Beds: | 3+2 |
| Baths: | 2 |
| Fireplace: | Y |
| Pool: | None |
Locatin Map:

