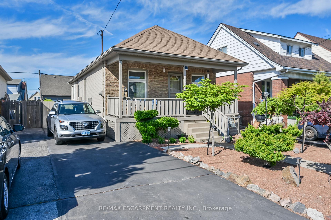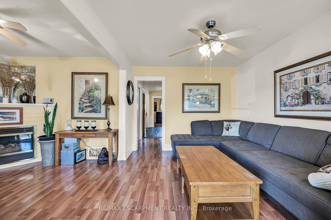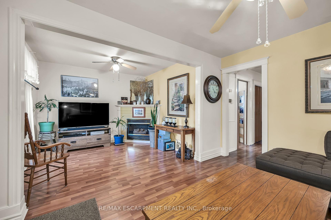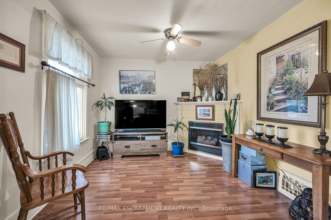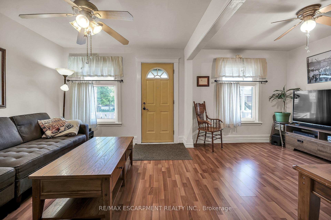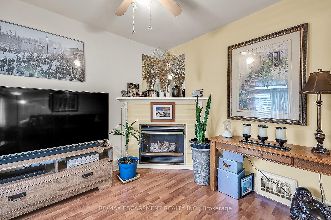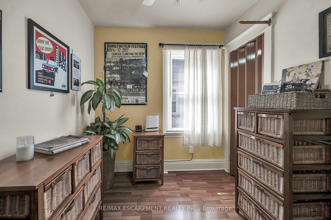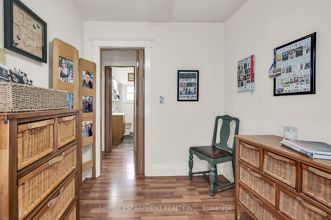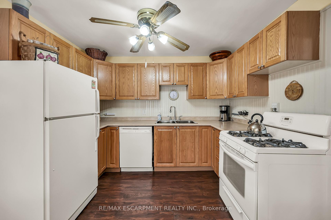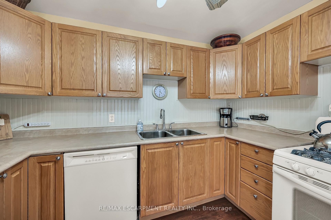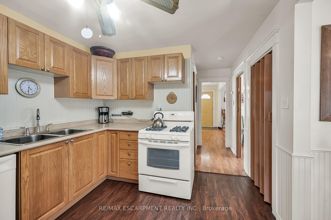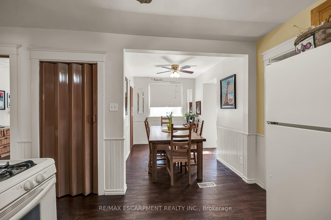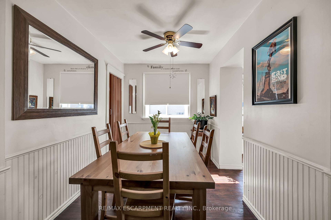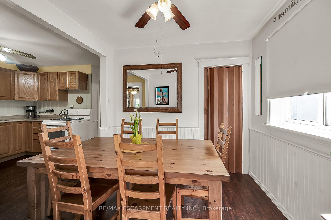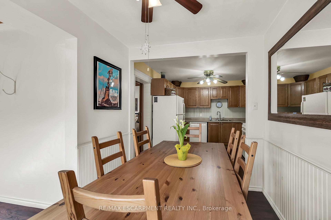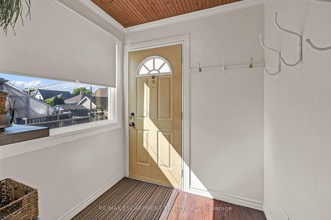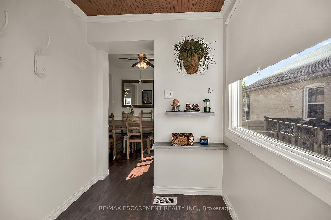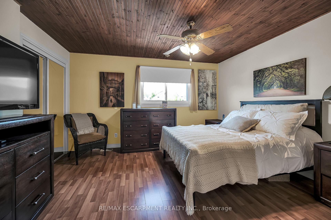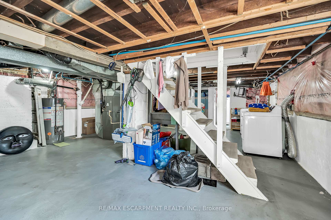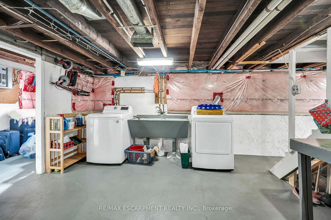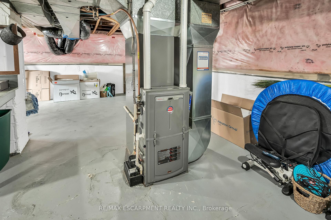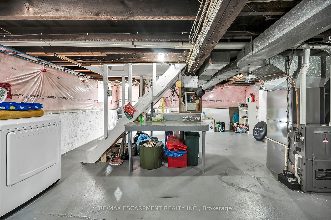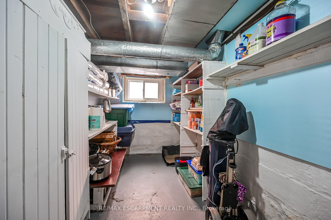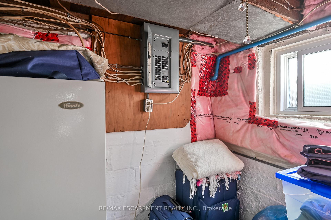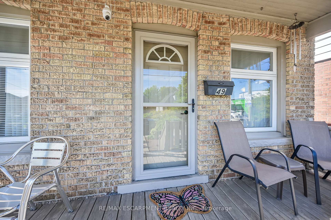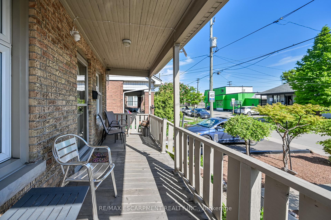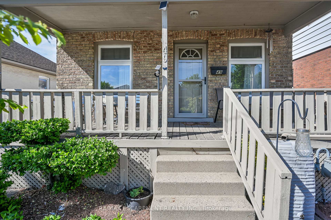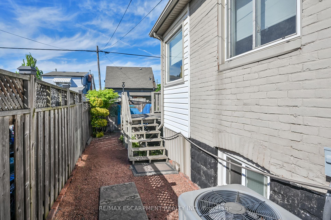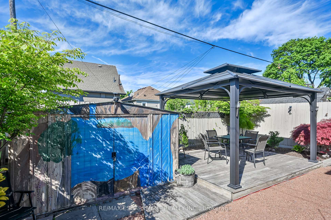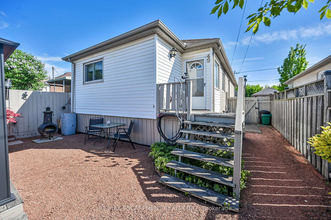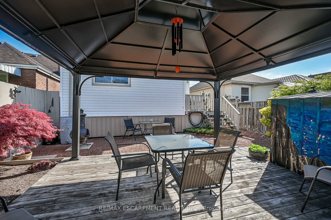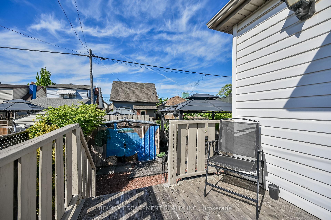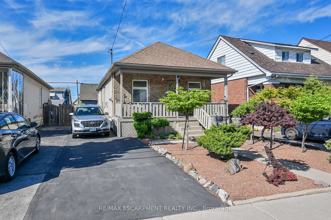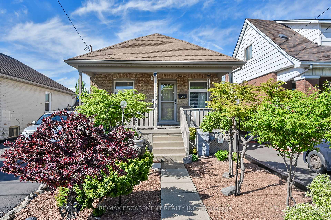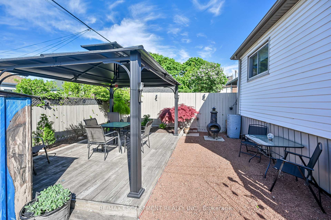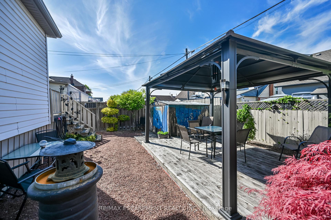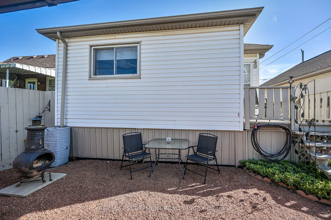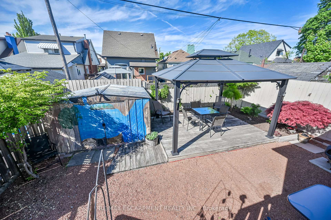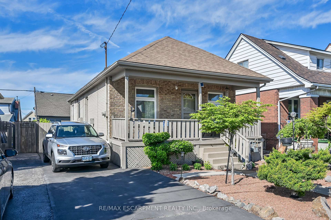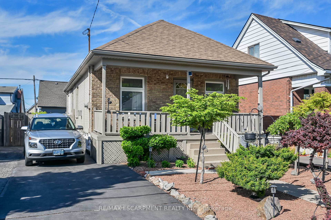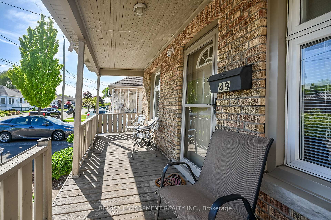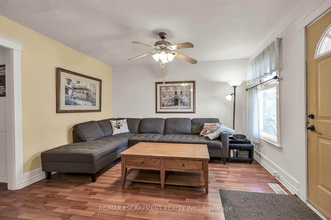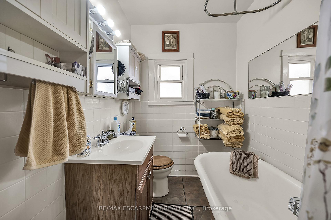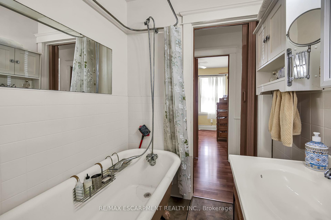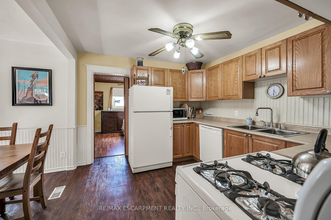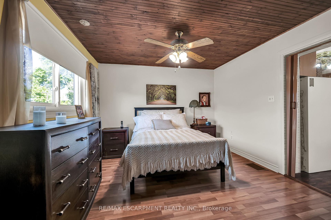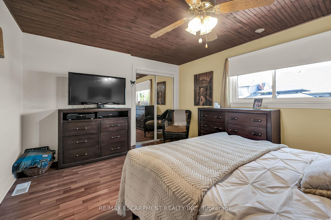$399,900
Available - For Sale
Listing ID: X12188797
49 Craigmiller Aven , Hamilton, L8L 3H9, Hamilton
| Cozy, well maintained, sparkling clean bungalow, steps from trendy Ottawa Street and The Centre on Barton! Private parking for two cars! Low maintenance landscape, fenced private yard! Inside the large living room with gas fireplace welcomes you home. A spacious primary bedroom and perfect size kids room or office give you all the space you need with your first place! The kitchen includes plenty of cabinets and an adjacent dining room that easily sites 6-8. And the bathroom with original clawfoot tub! Tons of storage space as well! All measurements are approximate. |
| Price | $399,900 |
| Taxes: | $2350.00 |
| Occupancy: | Owner |
| Address: | 49 Craigmiller Aven , Hamilton, L8L 3H9, Hamilton |
| Acreage: | < .50 |
| Directions/Cross Streets: | Ottawa |
| Rooms: | 5 |
| Bedrooms: | 2 |
| Bedrooms +: | 0 |
| Family Room: | F |
| Basement: | Unfinished |
| Level/Floor | Room | Length(ft) | Width(ft) | Descriptions | |
| Room 1 | Main | Living Ro | 19.02 | 12 | |
| Room 2 | Main | Kitchen | 10.5 | 9.51 | |
| Room 3 | Main | Dining Ro | 8.99 | 7.38 | |
| Room 4 | Main | Primary B | 13.12 | 11.15 | |
| Room 5 | Main | Bathroom | |||
| Room 6 | Main | Bedroom | 8.53 | 6.89 | |
| Room 7 | Main | Foyer | 6.23 | 6.23 |
| Washroom Type | No. of Pieces | Level |
| Washroom Type 1 | 4 | Main |
| Washroom Type 2 | 0 | |
| Washroom Type 3 | 0 | |
| Washroom Type 4 | 0 | |
| Washroom Type 5 | 0 |
| Total Area: | 0.00 |
| Approximatly Age: | 100+ |
| Property Type: | Detached |
| Style: | Bungalow |
| Exterior: | Brick, Other |
| Garage Type: | None |
| (Parking/)Drive: | Private |
| Drive Parking Spaces: | 2 |
| Park #1 | |
| Parking Type: | Private |
| Park #2 | |
| Parking Type: | Private |
| Pool: | None |
| Approximatly Age: | 100+ |
| Approximatly Square Footage: | 700-1100 |
| Property Features: | Public Trans |
| CAC Included: | N |
| Water Included: | N |
| Cabel TV Included: | N |
| Common Elements Included: | N |
| Heat Included: | N |
| Parking Included: | N |
| Condo Tax Included: | N |
| Building Insurance Included: | N |
| Fireplace/Stove: | Y |
| Heat Type: | Forced Air |
| Central Air Conditioning: | Central Air |
| Central Vac: | N |
| Laundry Level: | Syste |
| Ensuite Laundry: | F |
| Sewers: | Sewer |
$
%
Years
This calculator is for demonstration purposes only. Always consult a professional
financial advisor before making personal financial decisions.
| Although the information displayed is believed to be accurate, no warranties or representations are made of any kind. |
| RE/MAX ESCARPMENT REALTY INC. |
|
|

Mina Nourikhalichi
Broker
Dir:
416-882-5419
Bus:
905-731-2000
Fax:
905-886-7556
| Book Showing | Email a Friend |
Jump To:
At a Glance:
| Type: | Freehold - Detached |
| Area: | Hamilton |
| Municipality: | Hamilton |
| Neighbourhood: | Crown Point |
| Style: | Bungalow |
| Approximate Age: | 100+ |
| Tax: | $2,350 |
| Beds: | 2 |
| Baths: | 1 |
| Fireplace: | Y |
| Pool: | None |
Locatin Map:
Payment Calculator:

