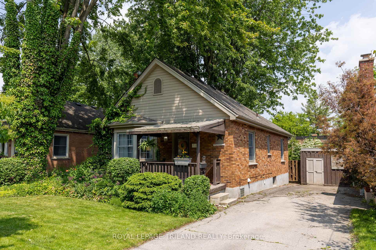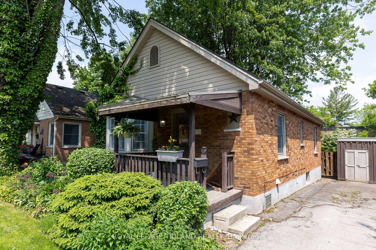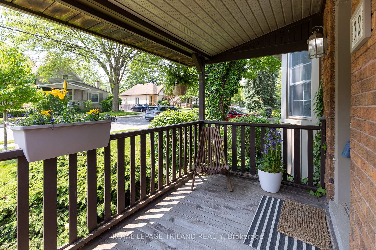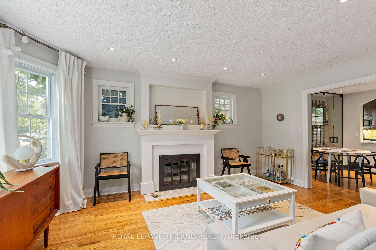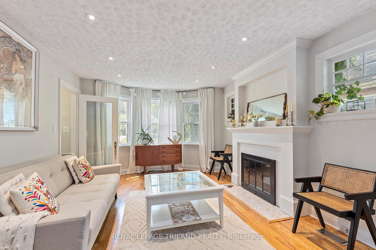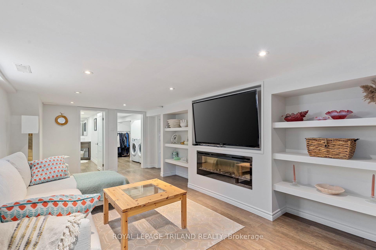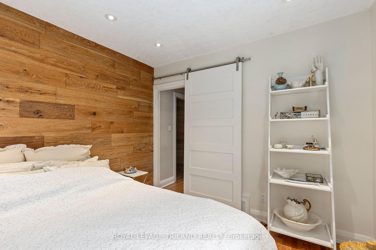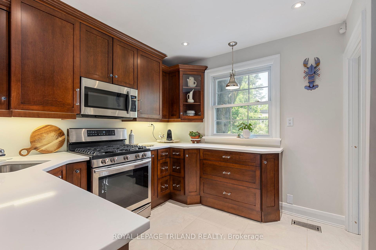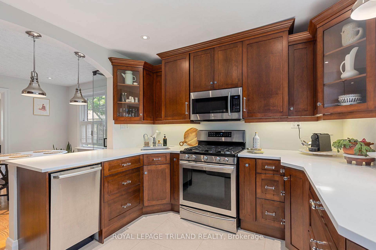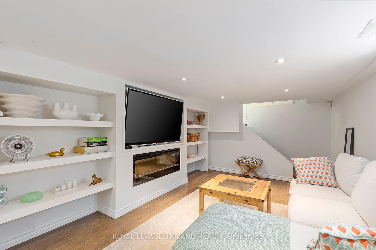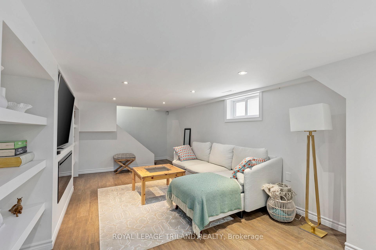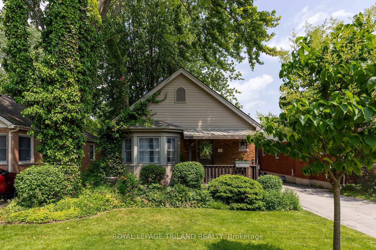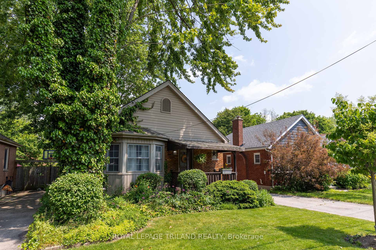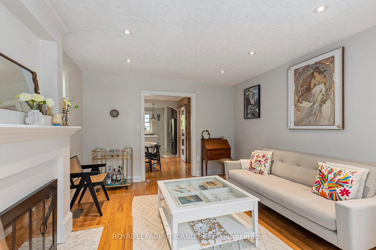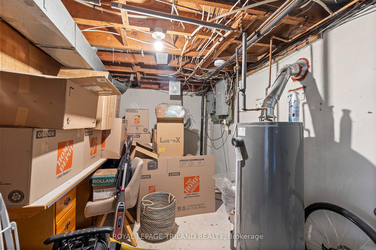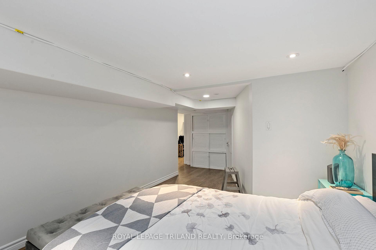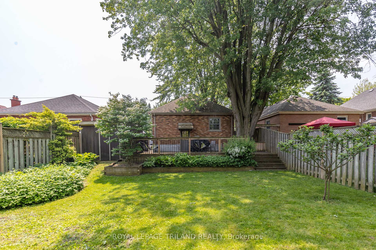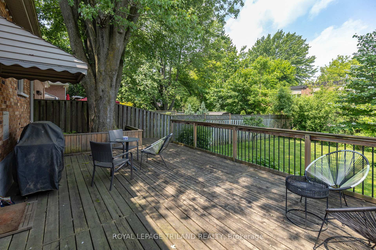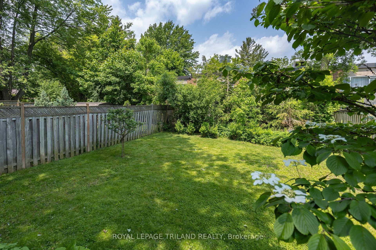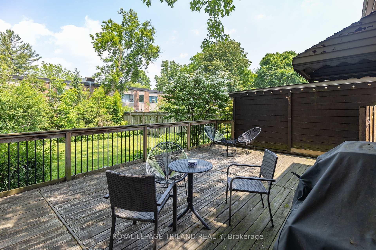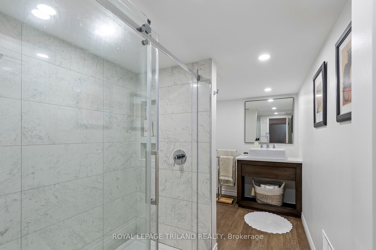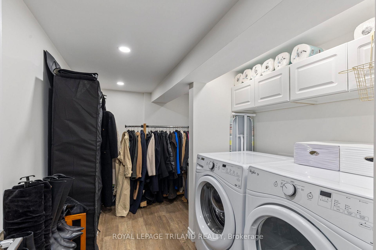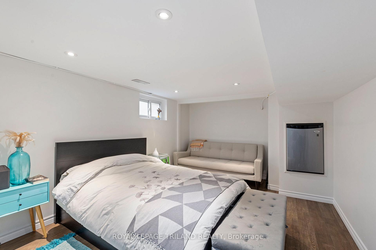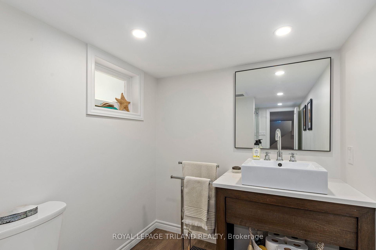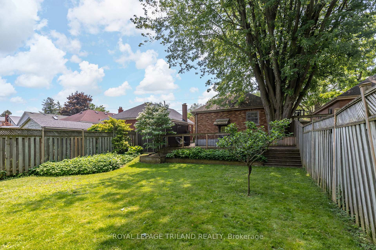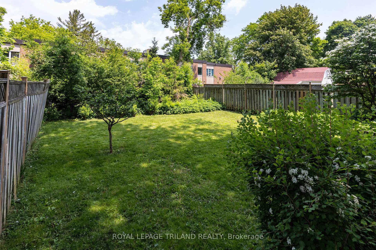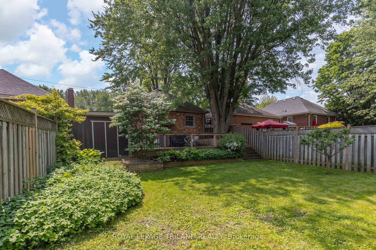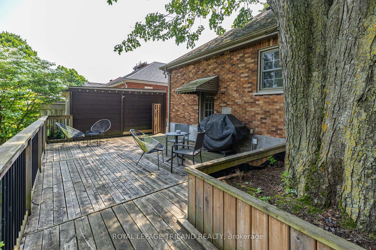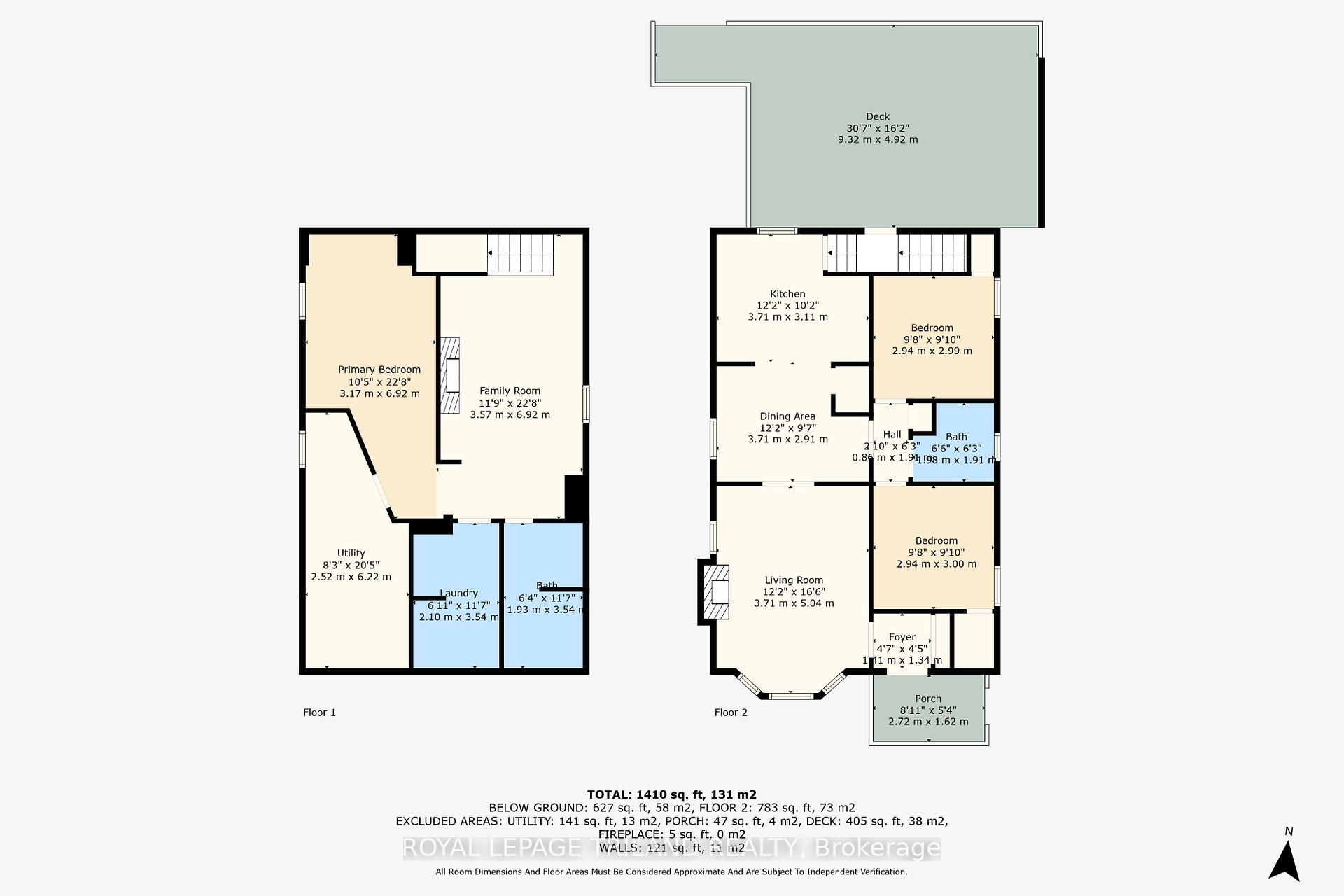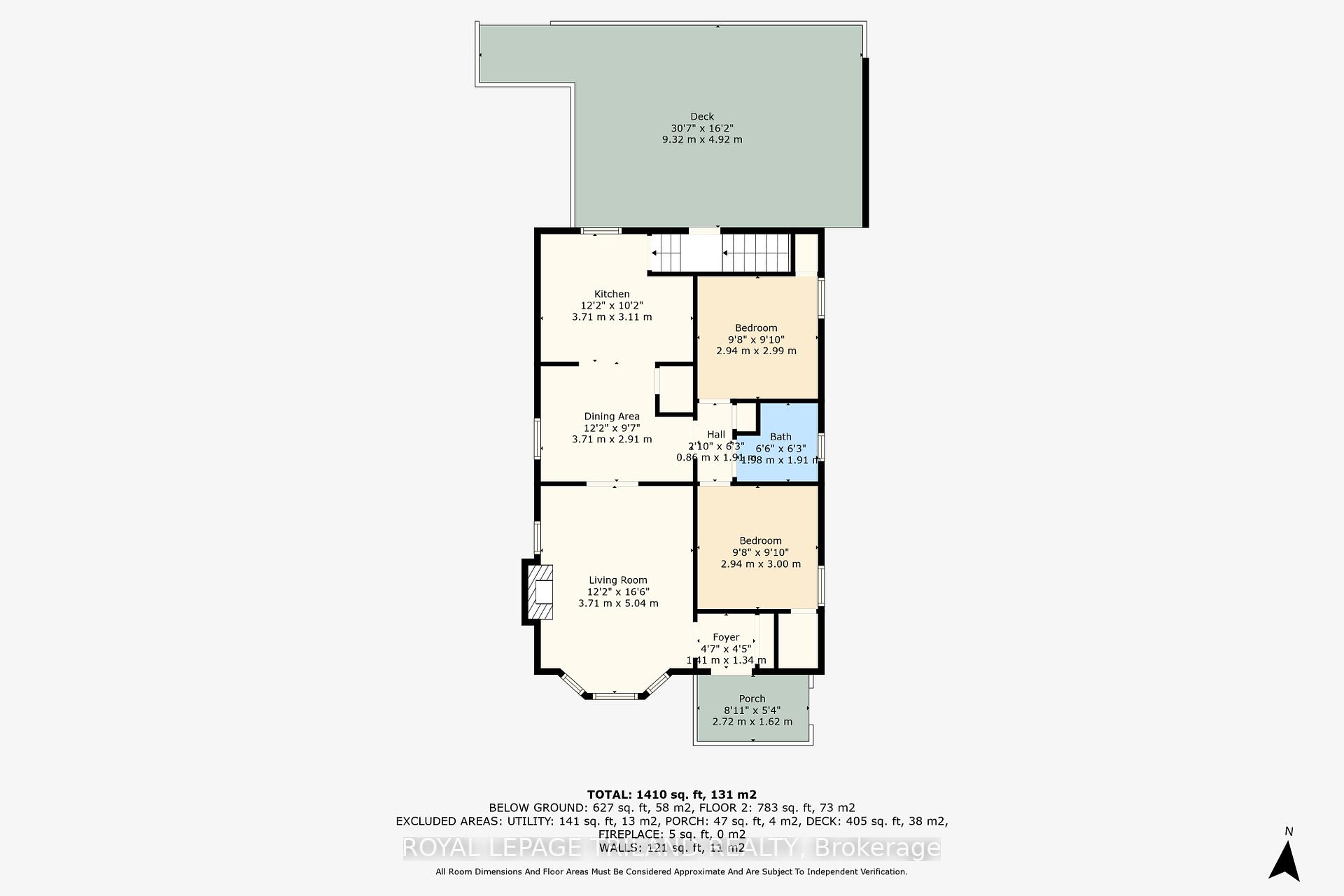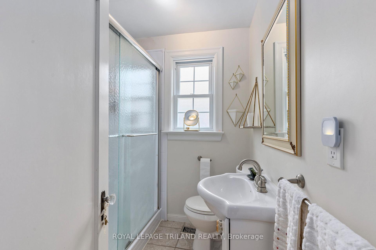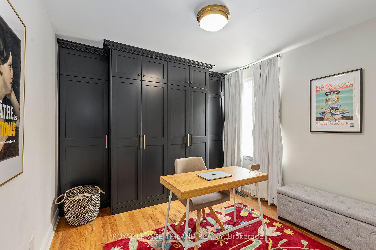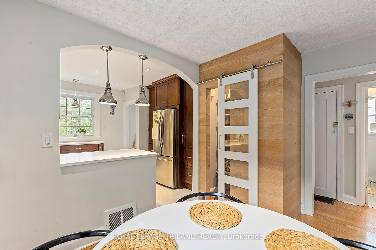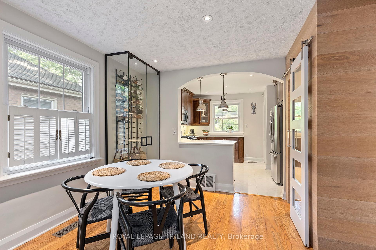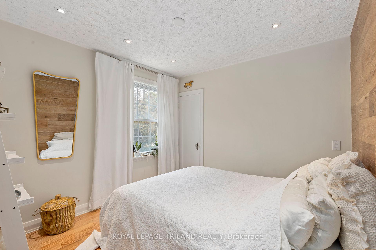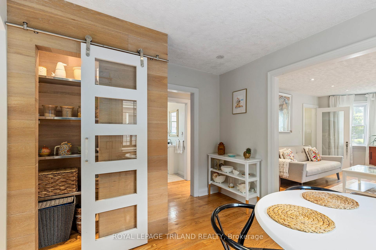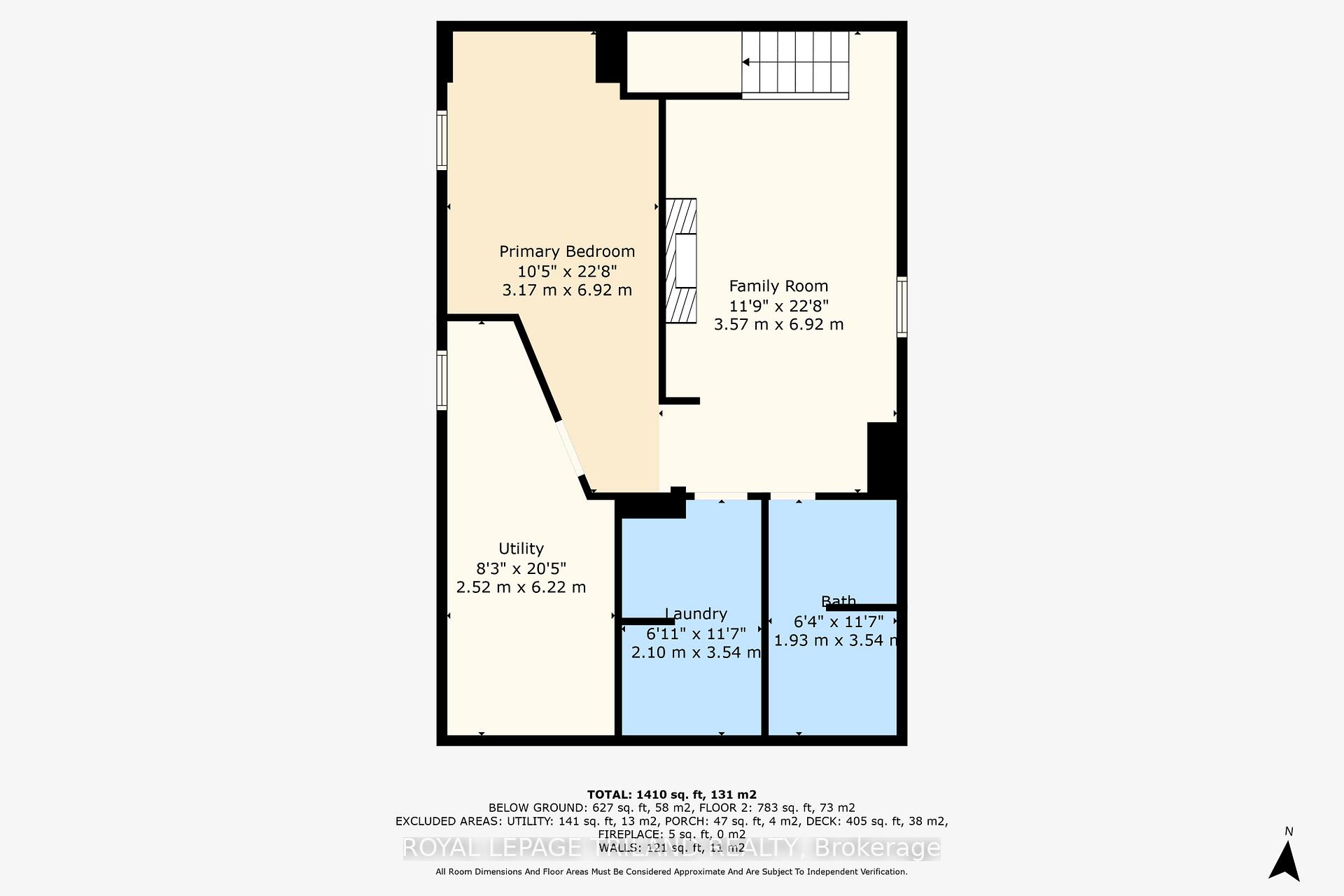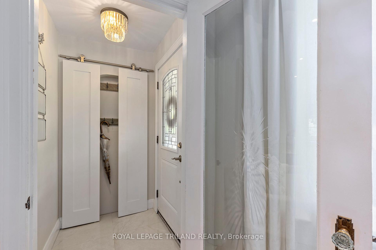$600,000
Available - For Sale
Listing ID: X12197817
32 Briscoe Stre East , London South, N6C 1W9, Middlesex
| Fall in love with this totally upgraded brick bungalow, nestled on a private, landscaped lot in the desirable Wortley Village community of Old South. Walk to nearby cafes and restaurants, boutiques, the neighbourhood library, downtown London and the trails along the Thames River. Immaculately cared for, with a lovely, neutral decor and open floor plan, it offers the charm of the past combined with the function of modern life, featuring hardwood and ceramic tile flooring on the upper level, wood-burning fireplace and bay window in the living room, a glass wine cabinet feature in the dining room and a gourmet kitchen with stainless appliances, walk-in pantry, glass-accented cabinets, ceiling-height cabinets and quartz counters. The bedrooms have generous closets, with a built-in wall-to-wall unit in one room and there is a 3-piece washroom and linen closet. There is a direct entry to the lower level, with lovely laminate flooring, a linear fireplace and large TV flanked by built-in shelves in the rec room. A second room is ideal as a third bedroom with an alcove for a closet, plus storage areas, and there is another fabulous 3-piece washroom. The spacious, finished laundry room and large utility/storage area complete this level. The large back deck is sure to be the site of hours of relaxation in the large fenced yard with its mature trees providing privacy and a shed for outdoor storage. Some other features include updated trim, 5 1/2" baseboards, "barn" doors on stainless steel tracks, 96% hi-efficiency furnace, central air and central vacuum and more to delight. This is truly a home and neighbourhood to love... |
| Price | $600,000 |
| Taxes: | $3688.07 |
| Assessment Year: | 2024 |
| Occupancy: | Owner |
| Address: | 32 Briscoe Stre East , London South, N6C 1W9, Middlesex |
| Directions/Cross Streets: | Wharncliffe/Commissioners |
| Rooms: | 5 |
| Rooms +: | 2 |
| Bedrooms: | 2 |
| Bedrooms +: | 1 |
| Family Room: | F |
| Basement: | Separate Ent, Finished |
| Level/Floor | Room | Length(ft) | Width(ft) | Descriptions | |
| Room 1 | Main | Living Ro | 16.07 | 11.81 | Hardwood Floor, Bay Window, Fireplace |
| Room 2 | Main | Dining Ro | 9.58 | 9.25 | Hardwood Floor, Pot Lights, Open Concept |
| Room 3 | Main | Kitchen | 12.14 | 10.04 | Ceramic Floor, Modern Kitchen, Pantry |
| Room 4 | Main | Primary B | 9.77 | 9.77 | Hardwood Floor, Walk-In Closet(s), Pot Lights |
| Room 5 | Main | Bedroom 2 | 9.77 | 9.68 | Hardwood Floor, B/I Bookcase, Closet |
| Room 6 | Lower | Recreatio | 19.02 | 10.99 | Laminate, B/I Shelves, Electric Fireplace |
| Room 7 | Lower | Bedroom 3 | 21.58 | 10.36 | Laminate, Pot Lights, Open Concept |
| Washroom Type | No. of Pieces | Level |
| Washroom Type 1 | 3 | Main |
| Washroom Type 2 | 3 | Lower |
| Washroom Type 3 | 0 | |
| Washroom Type 4 | 0 | |
| Washroom Type 5 | 0 |
| Total Area: | 0.00 |
| Approximatly Age: | 51-99 |
| Property Type: | Detached |
| Style: | Bungalow |
| Exterior: | Brick |
| Garage Type: | None |
| (Parking/)Drive: | Available, |
| Drive Parking Spaces: | 2 |
| Park #1 | |
| Parking Type: | Available, |
| Park #2 | |
| Parking Type: | Available |
| Park #3 | |
| Parking Type: | Private |
| Pool: | None |
| Other Structures: | Shed |
| Approximatly Age: | 51-99 |
| Approximatly Square Footage: | 700-1100 |
| Property Features: | Fenced Yard, Greenbelt/Conserva |
| CAC Included: | N |
| Water Included: | N |
| Cabel TV Included: | N |
| Common Elements Included: | N |
| Heat Included: | N |
| Parking Included: | N |
| Condo Tax Included: | N |
| Building Insurance Included: | N |
| Fireplace/Stove: | Y |
| Heat Type: | Forced Air |
| Central Air Conditioning: | Central Air |
| Central Vac: | Y |
| Laundry Level: | Syste |
| Ensuite Laundry: | F |
| Elevator Lift: | False |
| Sewers: | Sewer |
| Utilities-Cable: | A |
| Utilities-Hydro: | Y |
$
%
Years
This calculator is for demonstration purposes only. Always consult a professional
financial advisor before making personal financial decisions.
| Although the information displayed is believed to be accurate, no warranties or representations are made of any kind. |
| ROYAL LEPAGE TRILAND REALTY |
|
|

Mina Nourikhalichi
Broker
Dir:
416-882-5419
Bus:
905-731-2000
Fax:
905-886-7556
| Virtual Tour | Book Showing | Email a Friend |
Jump To:
At a Glance:
| Type: | Freehold - Detached |
| Area: | Middlesex |
| Municipality: | London South |
| Neighbourhood: | South F |
| Style: | Bungalow |
| Approximate Age: | 51-99 |
| Tax: | $3,688.07 |
| Beds: | 2+1 |
| Baths: | 2 |
| Fireplace: | Y |
| Pool: | None |
Locatin Map:
Payment Calculator:

