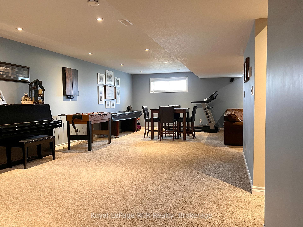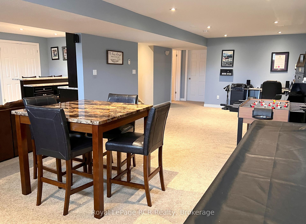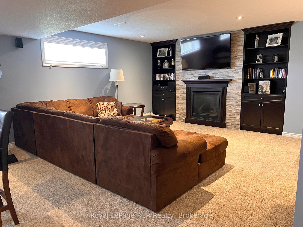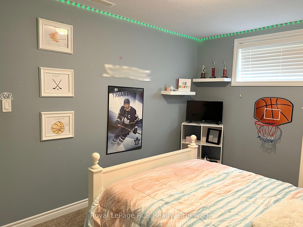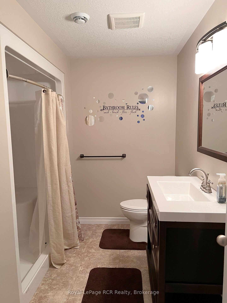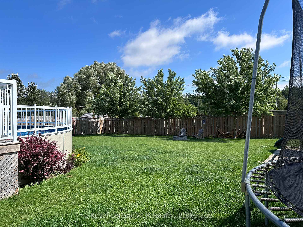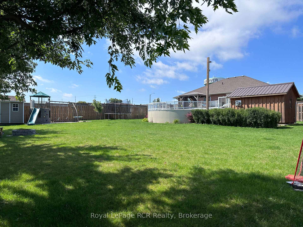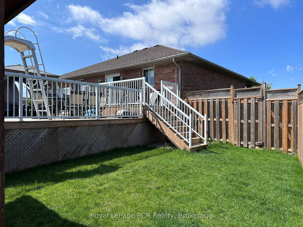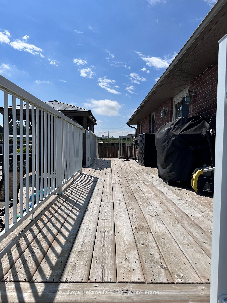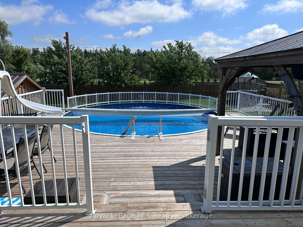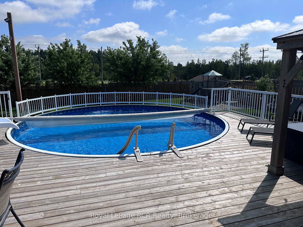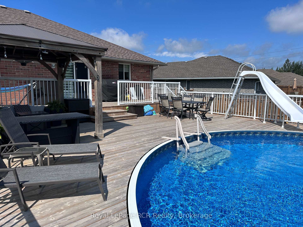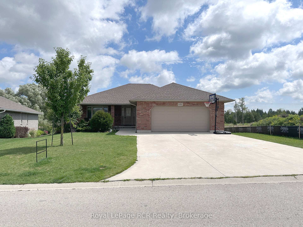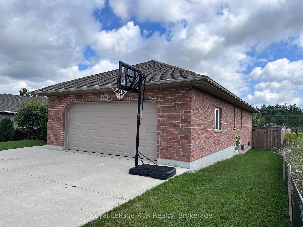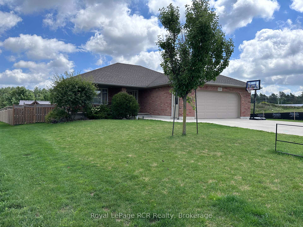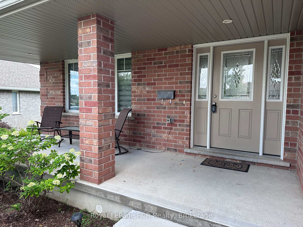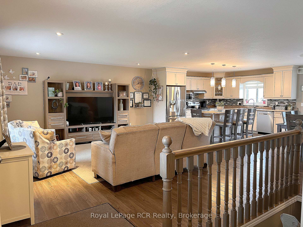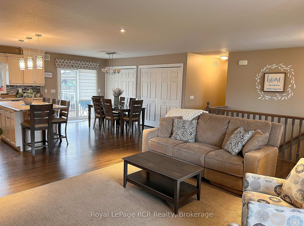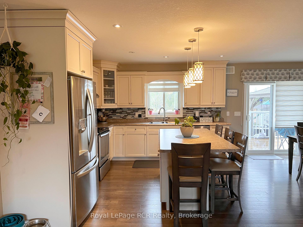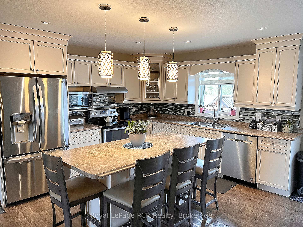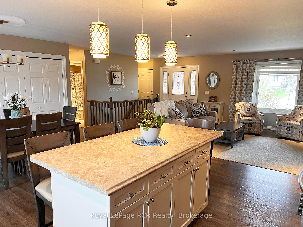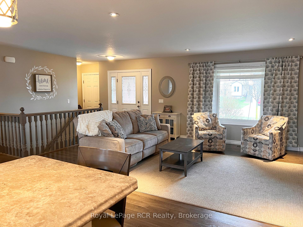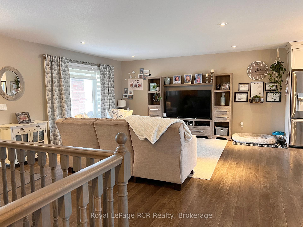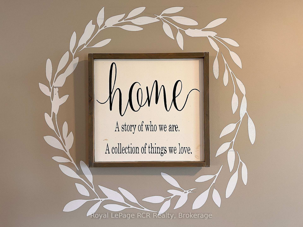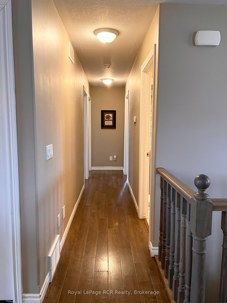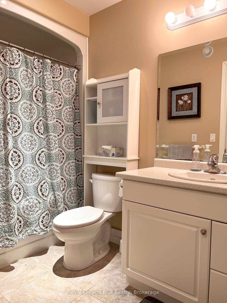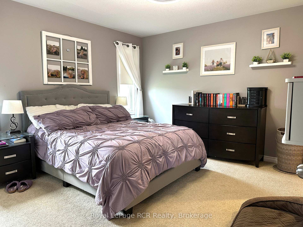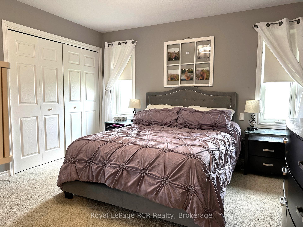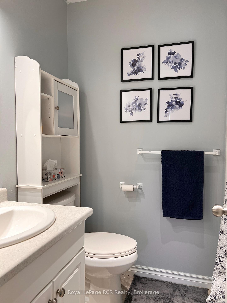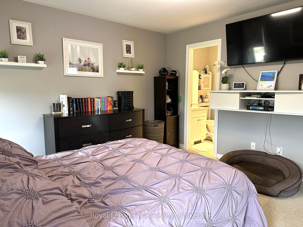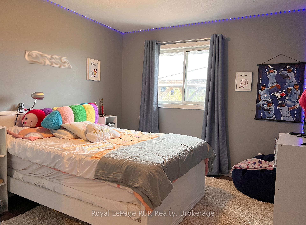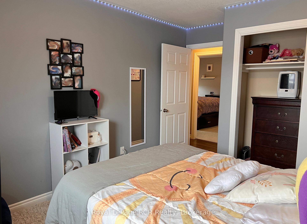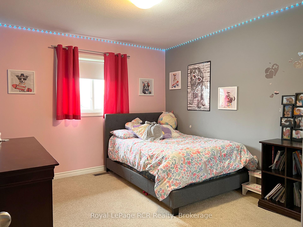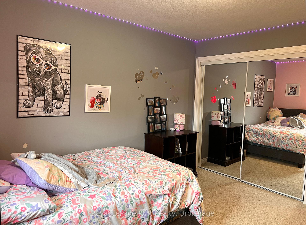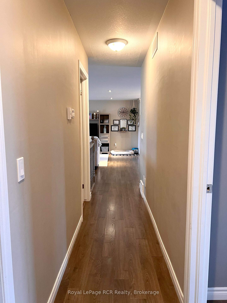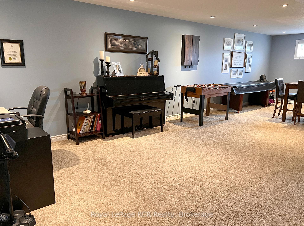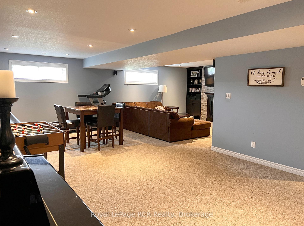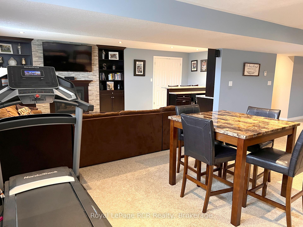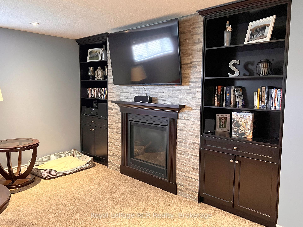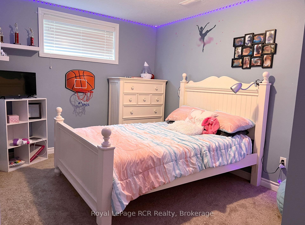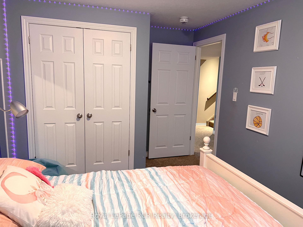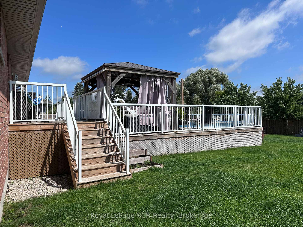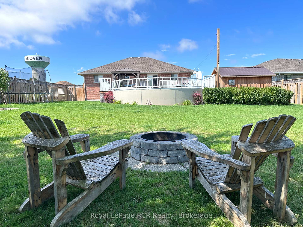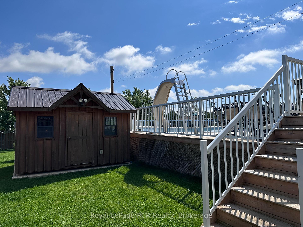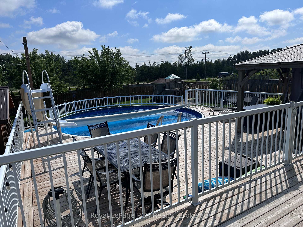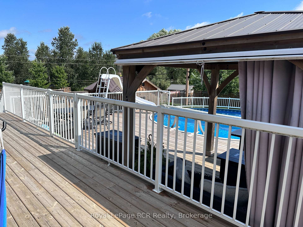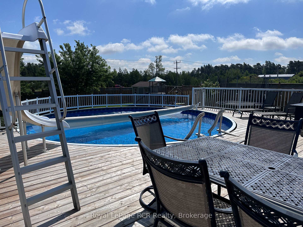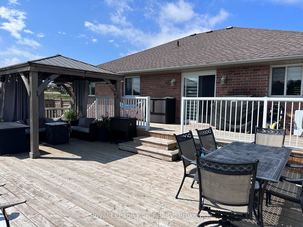$705,000
Available - For Sale
Listing ID: X12201717
681 23rd Aven , Hanover, N4N 3X4, Grey County
| Imagine spending your summer days and evenings in your own backyard surrounded by family and friends, playing games or enjoying a cozy campfire. This property includes a heated pool within a private deck that is also fully fenced for the safety of children and pets. The open concept main floor provides excellent space for entertaining, while the finished basement offers a wet bar, gas fireplace, and ample room for gatherings. Welcome to your new home located at 681 23rd Ave in Hanover, Ontario, this bungalow, built in 2013, features 3+1 bedrooms and 3 bathrooms. It sits on a sizable fully fenced lot with plenty of space for all. It is conveniently situated within walking distance of grocery stores, retail shops, and restaurants. This home has been cherished by its current owners and is ready for you to create your own memories. Contact your REALTOR today to schedule a private showing. |
| Price | $705,000 |
| Taxes: | $4536.15 |
| Assessment Year: | 2025 |
| Occupancy: | Owner |
| Address: | 681 23rd Aven , Hanover, N4N 3X4, Grey County |
| Directions/Cross Streets: | 14th Street and 23rd Avenue |
| Rooms: | 10 |
| Bedrooms: | 4 |
| Bedrooms +: | 0 |
| Family Room: | F |
| Basement: | Finished |
| Level/Floor | Room | Length(ft) | Width(ft) | Descriptions | |
| Room 1 | Main | Great Roo | 29 | 25.98 | W/O To Deck, Combined w/Kitchen, Combined w/Living |
| Room 2 | Main | Bathroom | 8.99 | 4.99 | 4 Pc Bath |
| Room 3 | Main | Primary B | 12.99 | 12.99 | |
| Room 4 | Main | Bathroom | 6.99 | 4.99 | 3 Pc Ensuite |
| Room 5 | Main | Bedroom 2 | 10 | 10.99 | |
| Room 6 | Main | Bedroom 3 | 12.99 | 10.99 | |
| Room 7 | Basement | Recreatio | 29 | 26.99 | Gas Fireplace |
| Room 8 | Basement | Bedroom 4 | 14.01 | 8.99 | |
| Room 9 | Basement | Bathroom | 10 | 8 | 3 Pc Bath |
| Room 10 | Basement | Utility R | 18.99 | 10 |
| Washroom Type | No. of Pieces | Level |
| Washroom Type 1 | 4 | Main |
| Washroom Type 2 | 3 | Main |
| Washroom Type 3 | 3 | Lower |
| Washroom Type 4 | 0 | |
| Washroom Type 5 | 0 |
| Total Area: | 0.00 |
| Approximatly Age: | 6-15 |
| Property Type: | Detached |
| Style: | Bungalow |
| Exterior: | Brick |
| Garage Type: | Attached |
| (Parking/)Drive: | Private Do |
| Drive Parking Spaces: | 4 |
| Park #1 | |
| Parking Type: | Private Do |
| Park #2 | |
| Parking Type: | Private Do |
| Pool: | Above Gr |
| Other Structures: | Garden Shed, F |
| Approximatly Age: | 6-15 |
| Approximatly Square Footage: | 1100-1500 |
| Property Features: | Fenced Yard, Greenbelt/Conserva |
| CAC Included: | N |
| Water Included: | N |
| Cabel TV Included: | N |
| Common Elements Included: | N |
| Heat Included: | N |
| Parking Included: | N |
| Condo Tax Included: | N |
| Building Insurance Included: | N |
| Fireplace/Stove: | Y |
| Heat Type: | Forced Air |
| Central Air Conditioning: | Central Air |
| Central Vac: | N |
| Laundry Level: | Syste |
| Ensuite Laundry: | F |
| Sewers: | Sewer |
$
%
Years
This calculator is for demonstration purposes only. Always consult a professional
financial advisor before making personal financial decisions.
| Although the information displayed is believed to be accurate, no warranties or representations are made of any kind. |
| Royal LePage RCR Realty |
|
|

Mina Nourikhalichi
Broker
Dir:
416-882-5419
Bus:
905-731-2000
Fax:
905-886-7556
| Book Showing | Email a Friend |
Jump To:
At a Glance:
| Type: | Freehold - Detached |
| Area: | Grey County |
| Municipality: | Hanover |
| Neighbourhood: | Hanover |
| Style: | Bungalow |
| Approximate Age: | 6-15 |
| Tax: | $4,536.15 |
| Beds: | 4 |
| Baths: | 3 |
| Fireplace: | Y |
| Pool: | Above Gr |
Locatin Map:
Payment Calculator:

