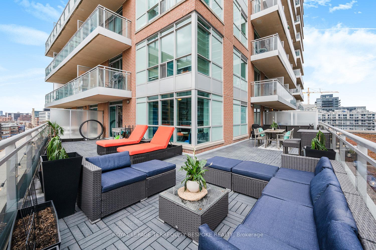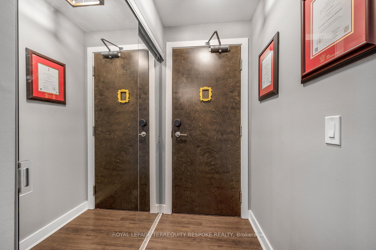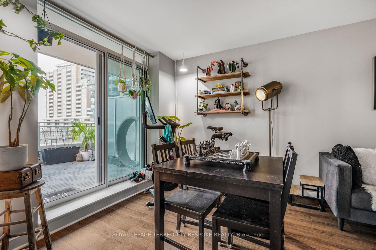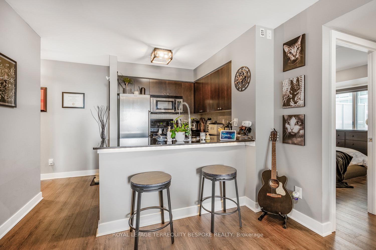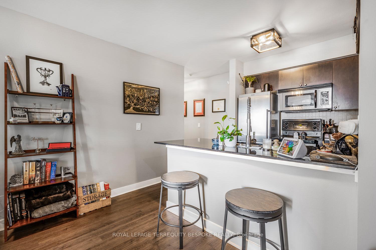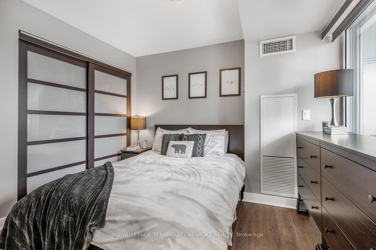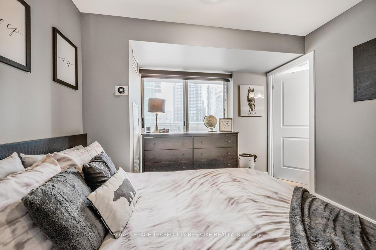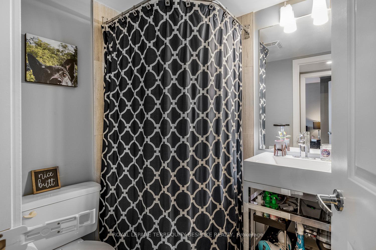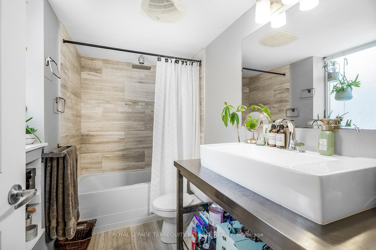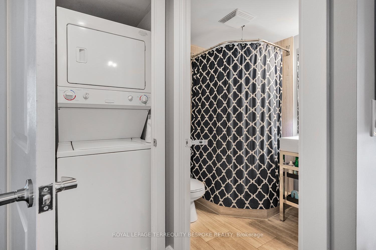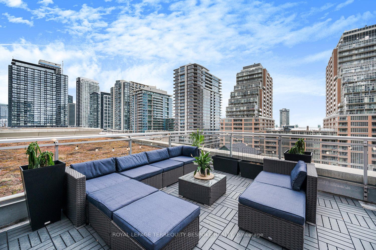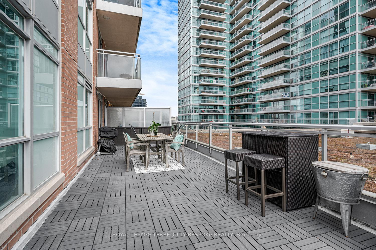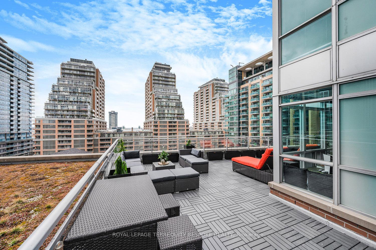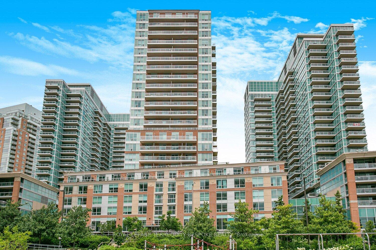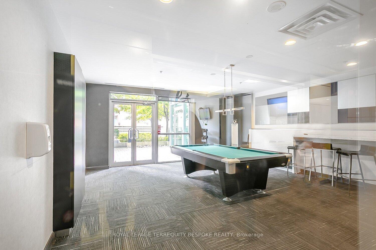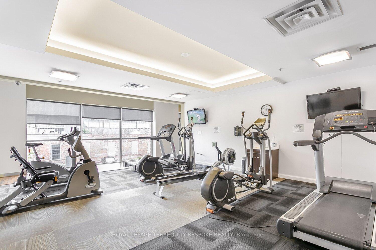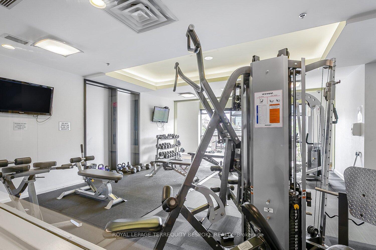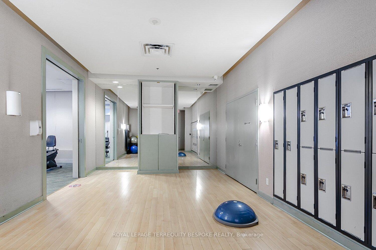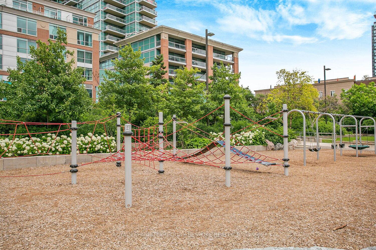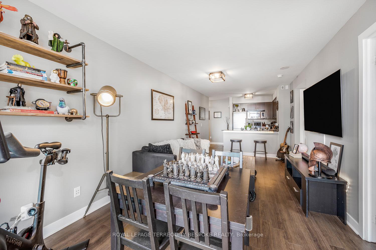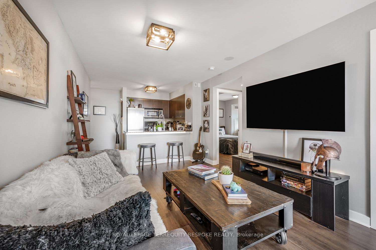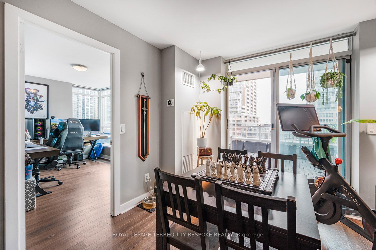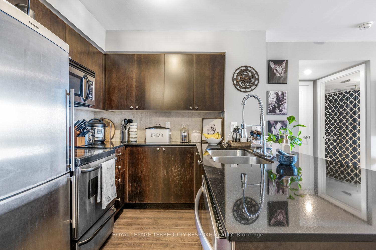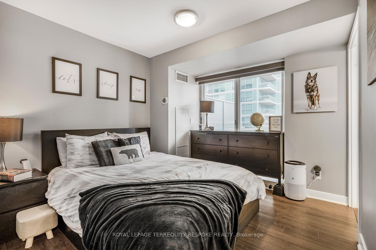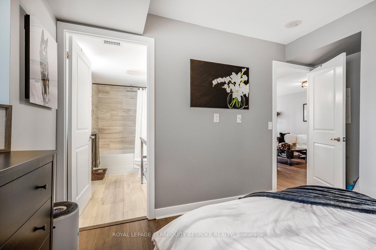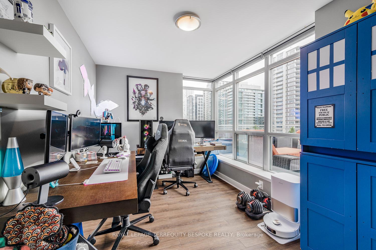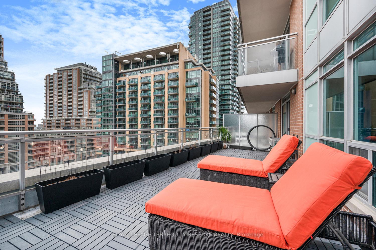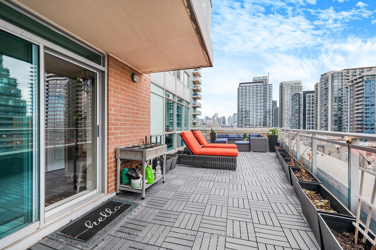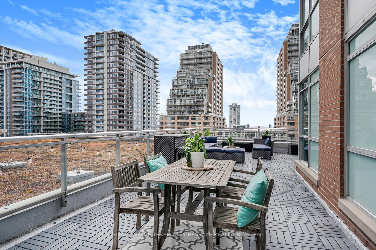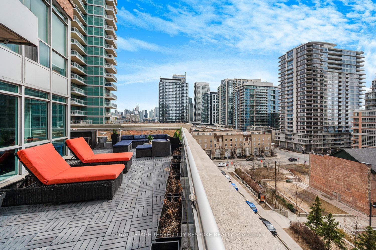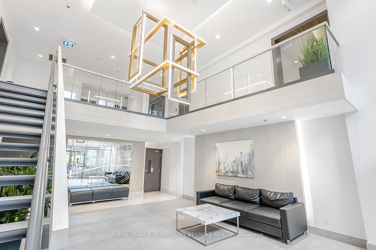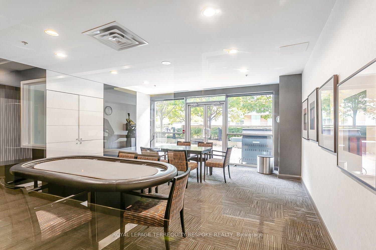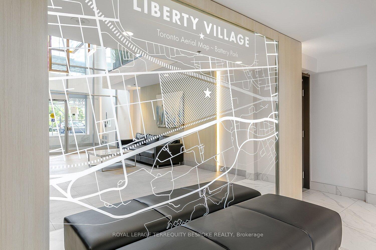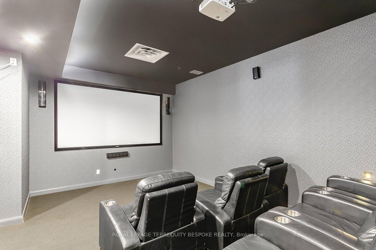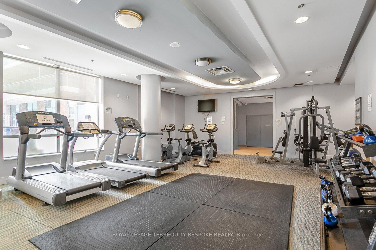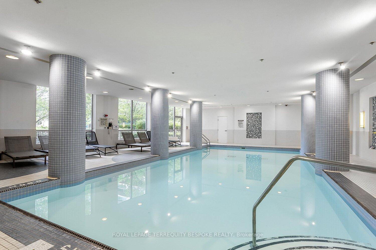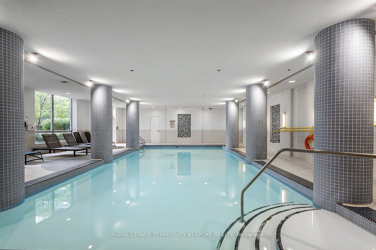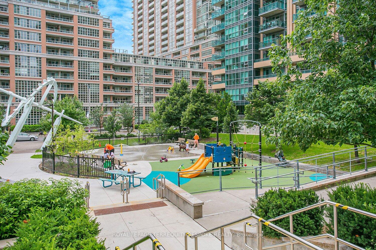$789,999
Available - For Sale
Listing ID: C12212474
50 Lynn Williams Stre , Toronto, M6K 3R9, Toronto
| Welcome to this exceptional 2-bedroom, 2-bathroom corner unit a truly rare offering that combines expansive living with unbeatable views and privacy. The highlight? A sprawling, sun-drenched terrace overlooking lush Liberty Village Park to the south and a serene green roof with a stunning downtown skyline to the east. Whether you're entertaining guests or enjoying a quiet morning coffee, this outdoor space is your private sanctuary in the city.Inside, the home is bathed in natural light, with generous room sizes and a smart, open layout designed with no wasted space. The primary suite is a peaceful retreat, complete with a spa-like ensuite featuring luxurious heated floors.Extras include premium parking located just steps from the elevator, and a large, easily accessible locker on the 5th floor. This pet-friendly community is perfect for dog lovers, with nearby green spaces and walking paths.Live steps from grocery stores, cafés, restaurants, and everything Liberty Village has to offer. With quick access to Lakeshore, the Gardiner Expressway, and the King-Liberty pedestrian bridge, youre perfectly connected to the rest of the city. Plus, enjoy year-round access to festivals, concerts, and sporting events true urban living at its finest. Don't miss this rare opportunity to own a space that blends lifestyle, location, and luxury. |
| Price | $789,999 |
| Taxes: | $3369.01 |
| Occupancy: | Owner |
| Address: | 50 Lynn Williams Stre , Toronto, M6K 3R9, Toronto |
| Postal Code: | M6K 3R9 |
| Province/State: | Toronto |
| Directions/Cross Streets: | East Liberty St and Strachan Ave |
| Level/Floor | Room | Length(ft) | Width(ft) | Descriptions | |
| Room 1 | Flat | Foyer | 5.58 | 3.51 | Vinyl Floor, Mirrored Closet |
| Room 2 | Flat | Kitchen | 8.07 | 6.99 | Stainless Steel Appl, Vinyl Floor, B/I Dishwasher |
| Room 3 | Flat | Living Ro | 19.75 | 10 | Combined w/Dining, Vinyl Floor, W/O To Terrace |
| Room 4 | Flat | Primary B | 10 | 10 | 4 Pc Ensuite, Vinyl Floor, W/O To Terrace |
| Room 5 | Flat | Bedroom | 8.43 | 12.33 | Vinyl Floor, Window |
| Washroom Type | No. of Pieces | Level |
| Washroom Type 1 | 3 | Flat |
| Washroom Type 2 | 4 | Flat |
| Washroom Type 3 | 0 | |
| Washroom Type 4 | 0 | |
| Washroom Type 5 | 0 |
| Total Area: | 0.00 |
| Sprinklers: | Conc |
| Washrooms: | 2 |
| Heat Type: | Forced Air |
| Central Air Conditioning: | Central Air |
$
%
Years
This calculator is for demonstration purposes only. Always consult a professional
financial advisor before making personal financial decisions.
| Although the information displayed is believed to be accurate, no warranties or representations are made of any kind. |
| ROYAL LEPAGE TERREQUITY BESPOKE REALTY |
|
|

Mina Nourikhalichi
Broker
Dir:
416-882-5419
Bus:
905-731-2000
Fax:
905-886-7556
| Virtual Tour | Book Showing | Email a Friend |
Jump To:
At a Glance:
| Type: | Com - Condo Apartment |
| Area: | Toronto |
| Municipality: | Toronto C01 |
| Neighbourhood: | Niagara |
| Style: | Apartment |
| Tax: | $3,369.01 |
| Maintenance Fee: | $778 |
| Beds: | 2 |
| Baths: | 2 |
| Fireplace: | N |
Locatin Map:
Payment Calculator:

