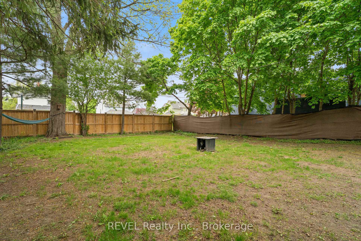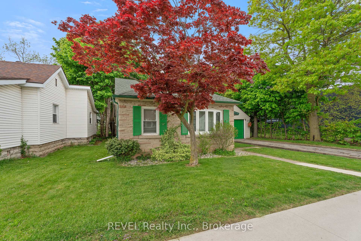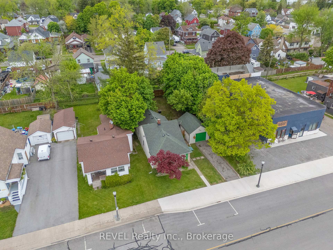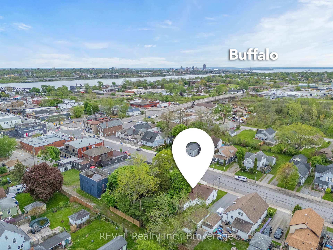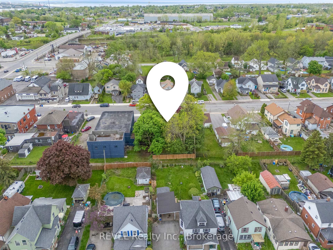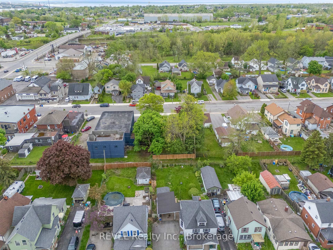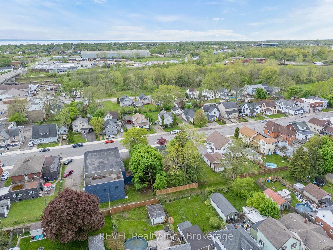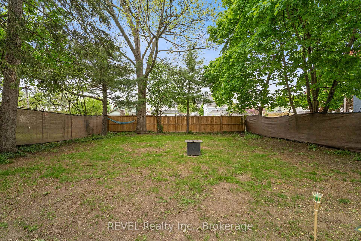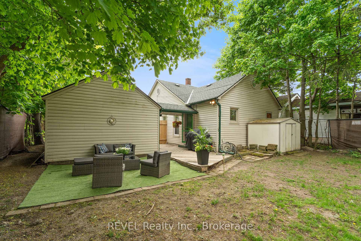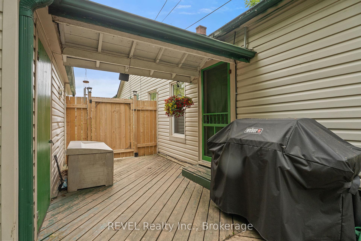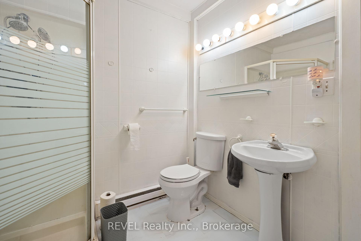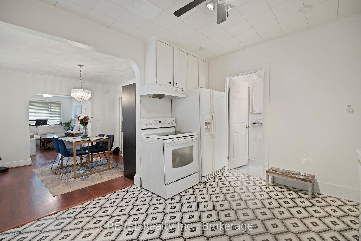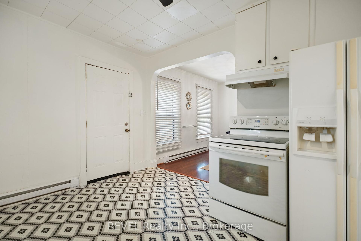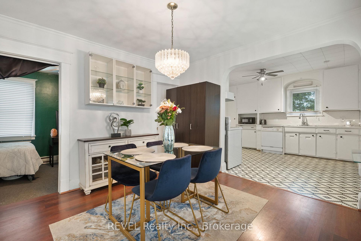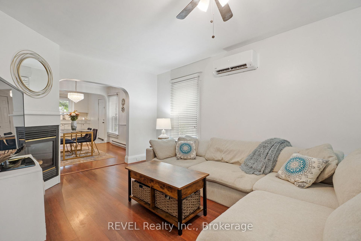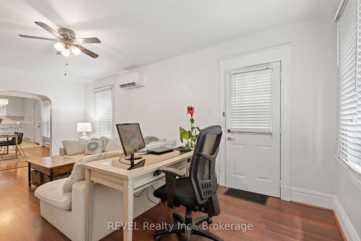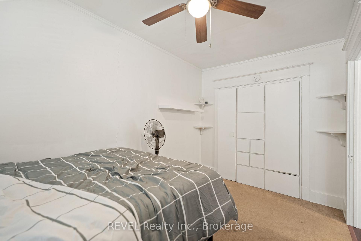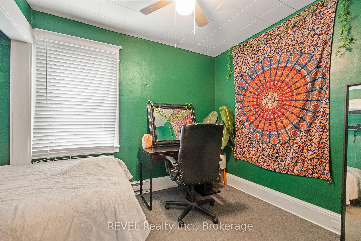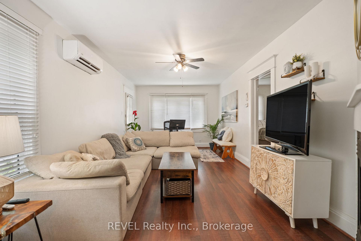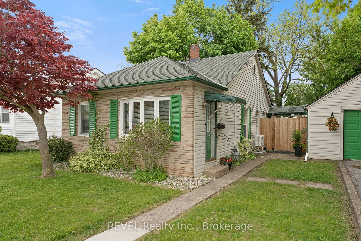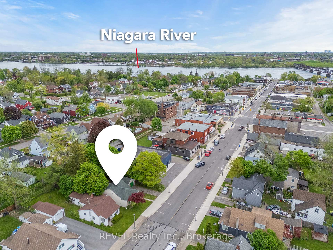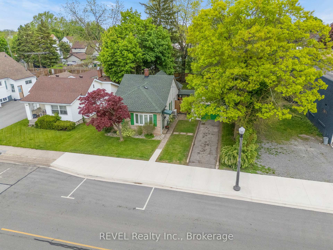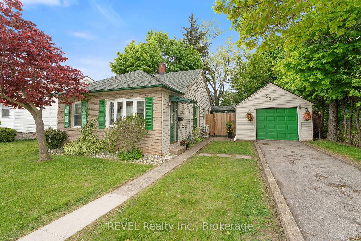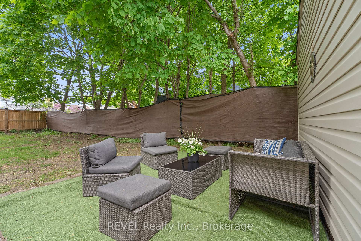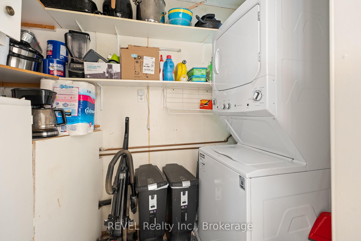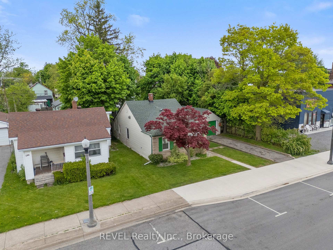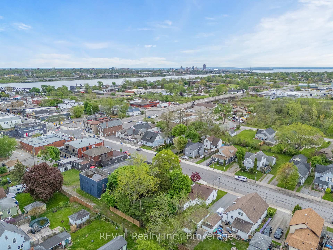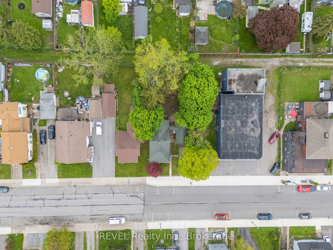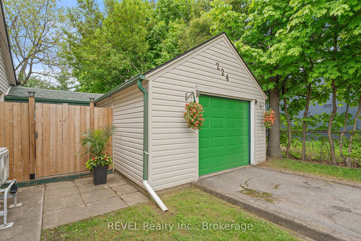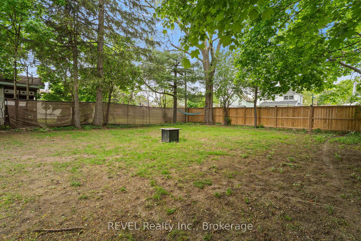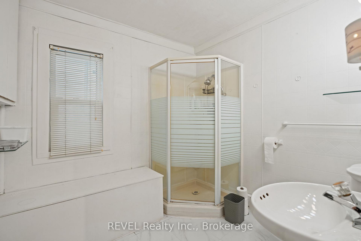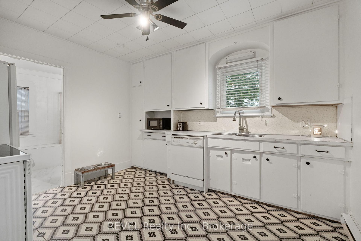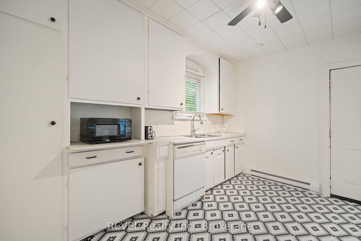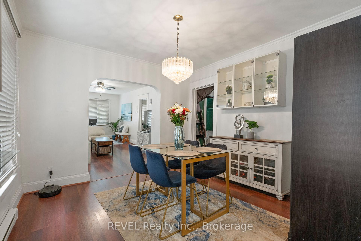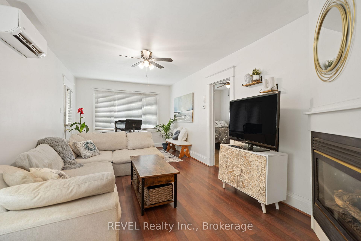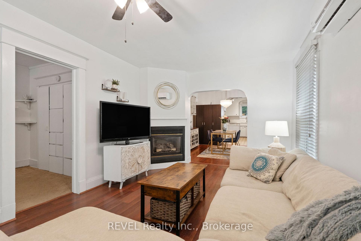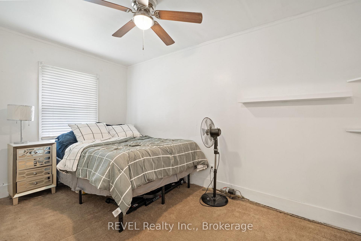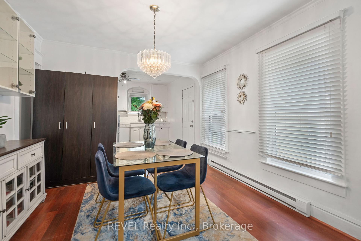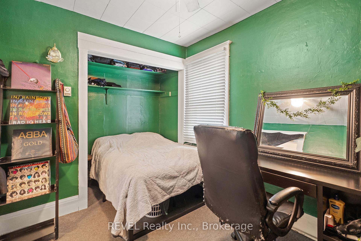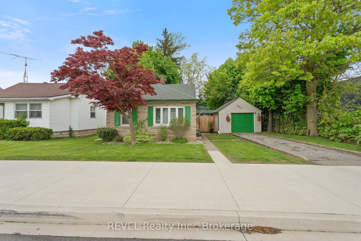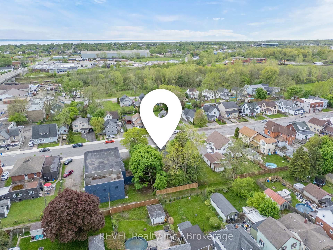$365,000
Available - For Sale
Listing ID: X12176212
224 Jarvis Stre , Fort Erie, L2A 2S5, Niagara
| Looking to downsize or buy your first home? Offering amazing value, this wonderfully-cute detached home is bigger than it looks and has a large, fully-fenced yard and separate garage! Located walking distance to Downtown with a variety of establishments, financial institutions, restaurants and boutique shops. It is also minutes away from the Canada/USA border, Niagara River, QEW, a library, schools (including prestigious Fort Erie International Academy) and many other conveniences such as: Walmart, Canadian Tire, Sobey's, No Frills, Rona, Winners - and many other retail/dining options. This cozy home features 2 bedrooms, a 4-piece washroom, large living room with a gas fireplace, good-sized dining room, and spacious kitchen overlooking the huge, fully-fenced (gate and rear fence are new) and private backyard. The home uses an efficient heat pump for heating and cooling, has an owned hot water tank, and convenient main floor laundry room with some storage. A detached, single garage is a huge bonus whether using it for storage, a seasonal 'hang out space', or for parking a vehicle. A good sized private driveway can accommodate 2 vehicles easily. This is a great opportunity for first-time Buyers, down-sizers, and investors. Low taxes, affordable utilities costs, this is a condo-alternative with large property and no maintenance fees. |
| Price | $365,000 |
| Taxes: | $1981.44 |
| Occupancy: | Owner |
| Address: | 224 Jarvis Stre , Fort Erie, L2A 2S5, Niagara |
| Directions/Cross Streets: | Jarvis and Central |
| Rooms: | 5 |
| Rooms +: | 2 |
| Bedrooms: | 2 |
| Bedrooms +: | 0 |
| Family Room: | F |
| Basement: | Crawl Space |
| Level/Floor | Room | Length(ft) | Width(ft) | Descriptions | |
| Room 1 | Flat | Living Ro | 20.53 | 11.28 | Laminate, Large Window |
| Room 2 | Flat | Dining Ro | 11.22 | 11.32 | Laminate, Window |
| Room 3 | Flat | Primary B | 13.35 | 7.94 | Broadloom, B/I Closet, Window |
| Room 4 | Flat | Bedroom 2 | 9.68 | 7.97 | Broadloom, Closet, Window |
| Room 5 | Flat | Kitchen | 11.22 | 11.74 | W/O To Deck, Overlooks Backyard |
| Room 6 | Flat | Bathroom | 8.36 | 7.54 | 4 Pc Bath, Window |
| Room 7 | Flat | Laundry | 4.99 | 7.97 |
| Washroom Type | No. of Pieces | Level |
| Washroom Type 1 | 4 | Flat |
| Washroom Type 2 | 0 | |
| Washroom Type 3 | 0 | |
| Washroom Type 4 | 0 | |
| Washroom Type 5 | 0 |
| Total Area: | 0.00 |
| Approximatly Age: | 100+ |
| Property Type: | Detached |
| Style: | Bungalow |
| Exterior: | Brick Front, Vinyl Siding |
| Garage Type: | Detached |
| (Parking/)Drive: | Private |
| Drive Parking Spaces: | 2 |
| Park #1 | |
| Parking Type: | Private |
| Park #2 | |
| Parking Type: | Private |
| Pool: | None |
| Approximatly Age: | 100+ |
| Approximatly Square Footage: | 700-1100 |
| CAC Included: | N |
| Water Included: | N |
| Cabel TV Included: | N |
| Common Elements Included: | N |
| Heat Included: | N |
| Parking Included: | N |
| Condo Tax Included: | N |
| Building Insurance Included: | N |
| Fireplace/Stove: | Y |
| Heat Type: | Heat Pump |
| Central Air Conditioning: | Wall Unit(s |
| Central Vac: | N |
| Laundry Level: | Syste |
| Ensuite Laundry: | F |
| Sewers: | Sewer |
$
%
Years
This calculator is for demonstration purposes only. Always consult a professional
financial advisor before making personal financial decisions.
| Although the information displayed is believed to be accurate, no warranties or representations are made of any kind. |
| REVEL Realty Inc., Brokerage |
|
|

Mina Nourikhalichi
Broker
Dir:
416-882-5419
Bus:
905-731-2000
Fax:
905-886-7556
| Virtual Tour | Book Showing | Email a Friend |
Jump To:
At a Glance:
| Type: | Freehold - Detached |
| Area: | Niagara |
| Municipality: | Fort Erie |
| Neighbourhood: | 332 - Central |
| Style: | Bungalow |
| Approximate Age: | 100+ |
| Tax: | $1,981.44 |
| Beds: | 2 |
| Baths: | 1 |
| Fireplace: | Y |
| Pool: | None |
Locatin Map:
Payment Calculator:

