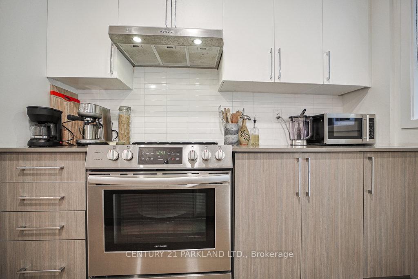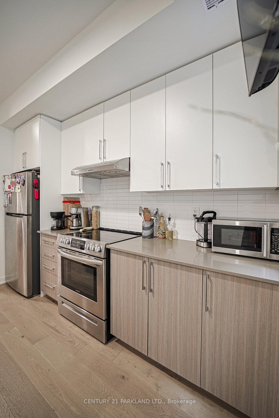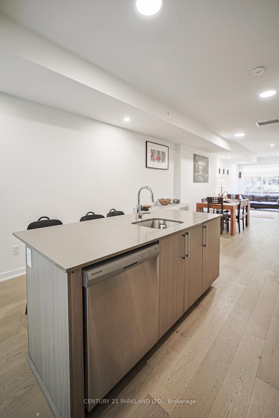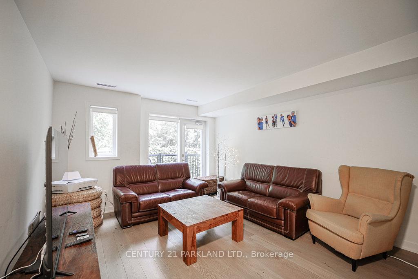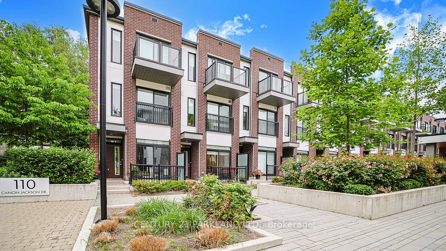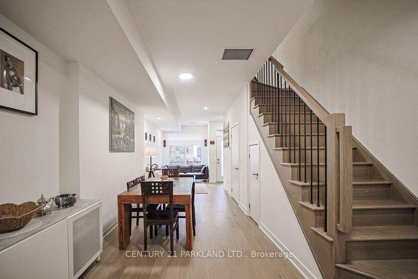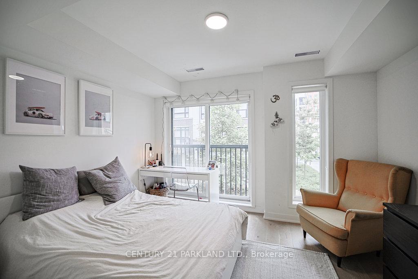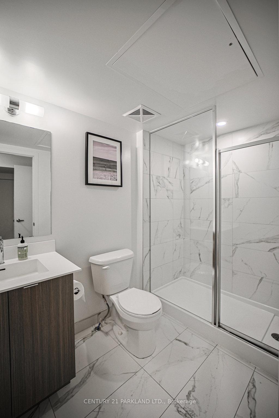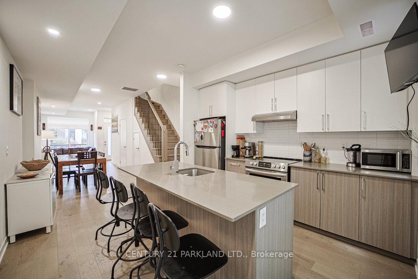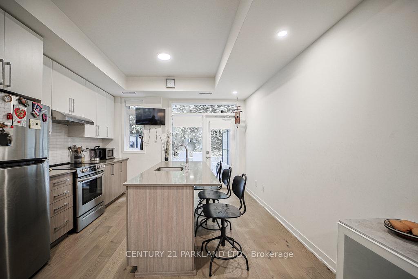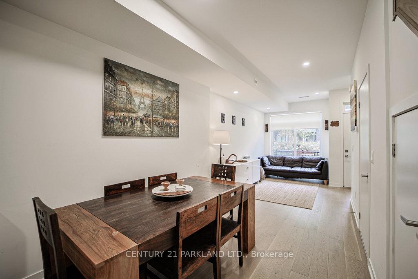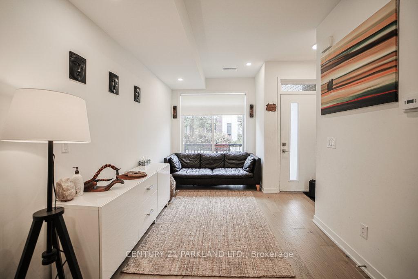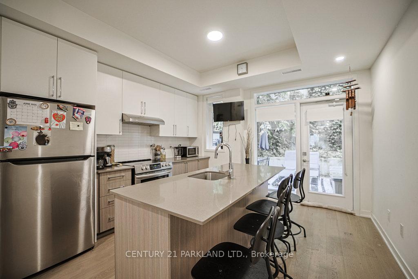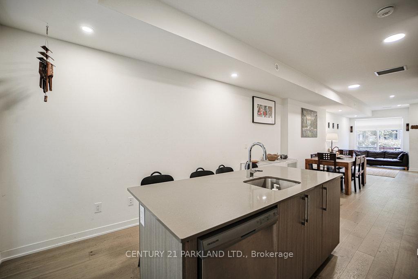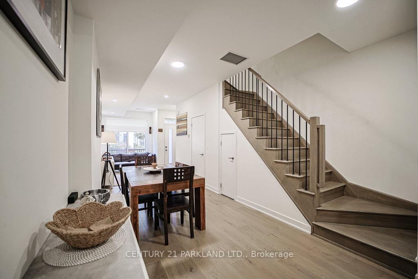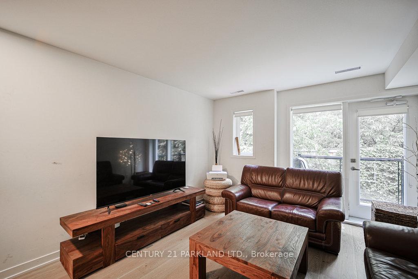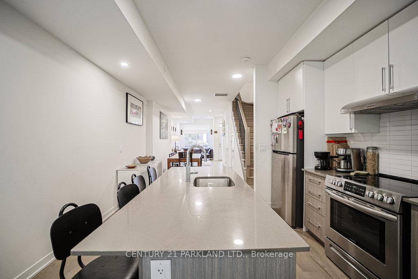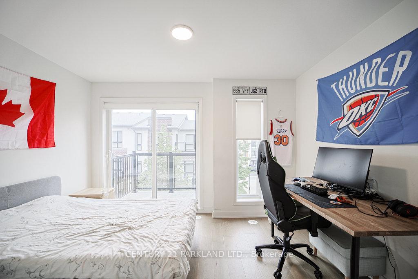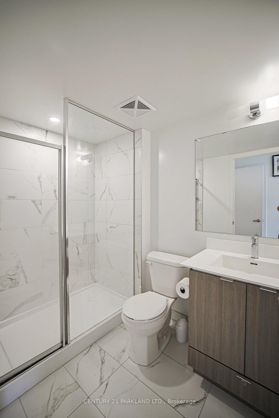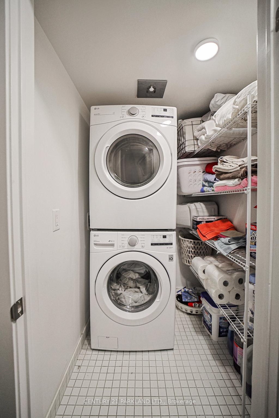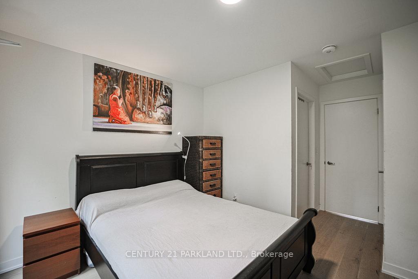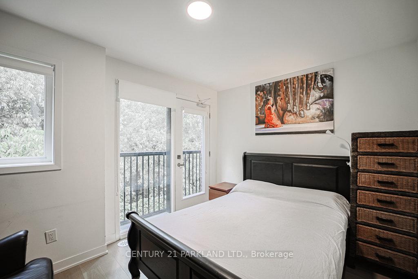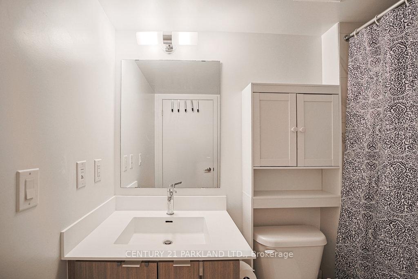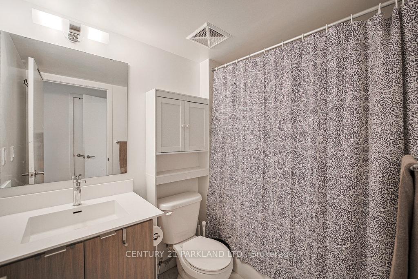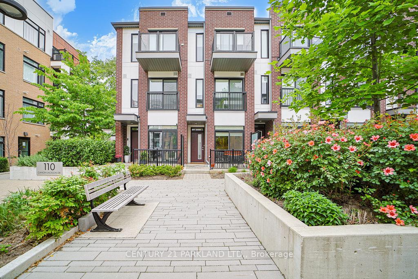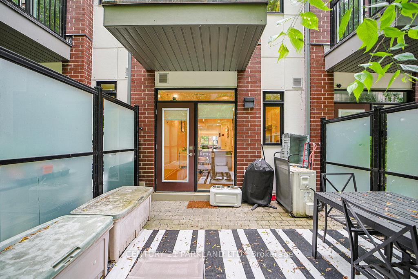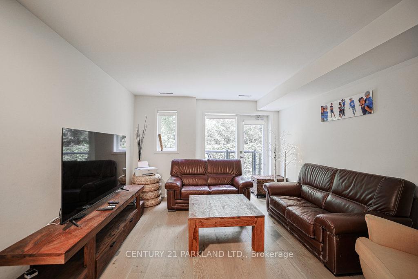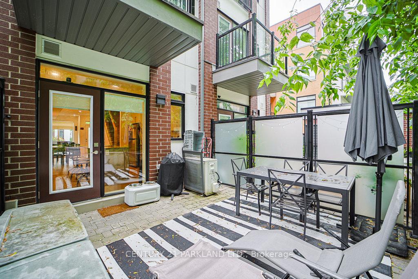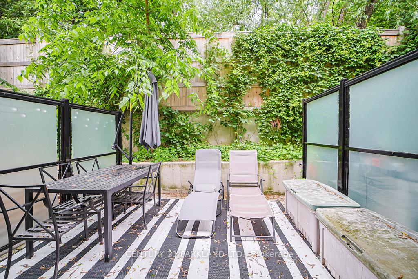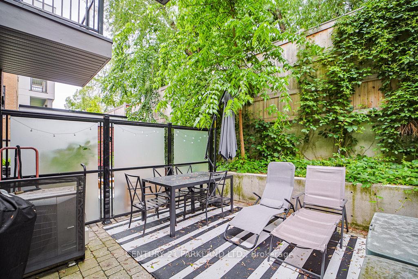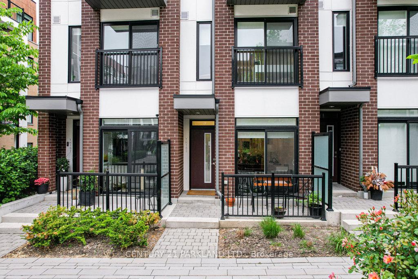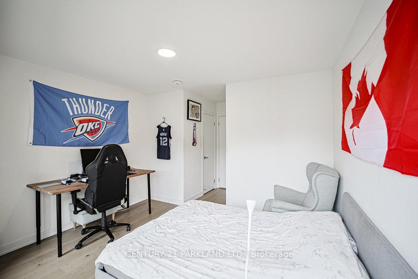$999,000
Available - For Sale
Listing ID: W12212406
110 Canon Jackson Driv , Toronto, M6M 3Z4, Toronto
| Welcome to 110 Canon Jackson Dr., an upgraded 3-storey townhome in the desirable Jackson Towns community a master-planned enclave by Daniels, Diamond Corp, and Kilmer Group. Designed for growing families and professionals, this rare offering combines modern luxury with unbeatable location and function. Spanning over 1,600 sq. ft., this 3-bedroom, 3-bath home impresses with engineered hardwood flooring, smooth ceilings, and carefully curated upgrades throughout. The kitchen has been thoughtfully upgraded to the rear of the main level, creating a private, light-filled cooking and entertaining space. Enjoy quartz countertops, stainless steel appliances, and a spacious island with a breakfast bar perfect for morning coffee or hosting friends. Upstairs, all three bedrooms include walk-in closets, while two feature their own private en-suite, ideal for families or guests who appreciate personal space and privacy. Outdoor living is seamless with two balconies plus a large terrace for lounging or summer BBQs. Set within a 12-acre community with a ravine backdrop, you'll enjoy walking trails, a nature-themed park, and access to a full amenity pavilion featuring a gym, co-working space, party room, pet wash, and more. Located just a 6-minute walk to Keelesdale LRT Station and close to Highway 401, Mount Dennis GO, and Yorkdale Shopping Centre, this home offers excellent transit and lifestyle connectivity. Modern, spacious, and move-in ready |
| Price | $999,000 |
| Taxes: | $3726.65 |
| Occupancy: | Tenant |
| Address: | 110 Canon Jackson Driv , Toronto, M6M 3Z4, Toronto |
| Postal Code: | M6M 3Z4 |
| Province/State: | Toronto |
| Directions/Cross Streets: | Keel/North Of Eglinton |
| Level/Floor | Room | Length(ft) | Width(ft) | Descriptions | |
| Room 1 | Ground | Living Ro | 28.18 | 8.79 | Hardwood Floor, Open Concept, Sliding Doors |
| Room 2 | Ground | Dining Ro | Hardwood Floor, Combined w/Dining | ||
| Room 3 | Ground | Kitchen | 12.14 | 11.25 | Hardwood Floor, Centre Island, W/O To Terrace |
| Room 4 | Second | Family Ro | 13.12 | 12.3 | Hardwood Floor, W/O To Balcony |
| Room 5 | Second | Bedroom 3 | 12.14 | 9.84 | Hardwood Floor, Walk-In Closet(s), 3 Pc Bath |
| Room 6 | Third | Primary B | 14.6 | 12.3 | Hardwood Floor, 4 Pc Ensuite, Walk-In Closet(s) |
| Room 7 | Third | Bedroom 2 | 14.43 | 12.14 | Hardwood Floor, 3 Pc Ensuite, Walk-In Closet(s) |
| Washroom Type | No. of Pieces | Level |
| Washroom Type 1 | 2 | Ground |
| Washroom Type 2 | 3 | Second |
| Washroom Type 3 | 3 | Third |
| Washroom Type 4 | 4 | Third |
| Washroom Type 5 | 0 |
| Total Area: | 0.00 |
| Approximatly Age: | 0-5 |
| Washrooms: | 4 |
| Heat Type: | Forced Air |
| Central Air Conditioning: | Central Air |
$
%
Years
This calculator is for demonstration purposes only. Always consult a professional
financial advisor before making personal financial decisions.
| Although the information displayed is believed to be accurate, no warranties or representations are made of any kind. |
| CENTURY 21 PARKLAND LTD. |
|
|

Mina Nourikhalichi
Broker
Dir:
416-882-5419
Bus:
905-731-2000
Fax:
905-886-7556
| Virtual Tour | Book Showing | Email a Friend |
Jump To:
At a Glance:
| Type: | Com - Condo Townhouse |
| Area: | Toronto |
| Municipality: | Toronto W04 |
| Neighbourhood: | Brookhaven-Amesbury |
| Style: | 3-Storey |
| Approximate Age: | 0-5 |
| Tax: | $3,726.65 |
| Maintenance Fee: | $559.65 |
| Beds: | 3 |
| Baths: | 4 |
| Fireplace: | N |
Locatin Map:
Payment Calculator:


