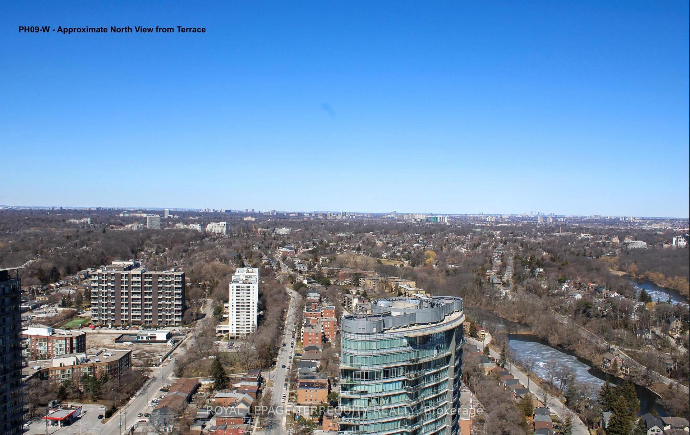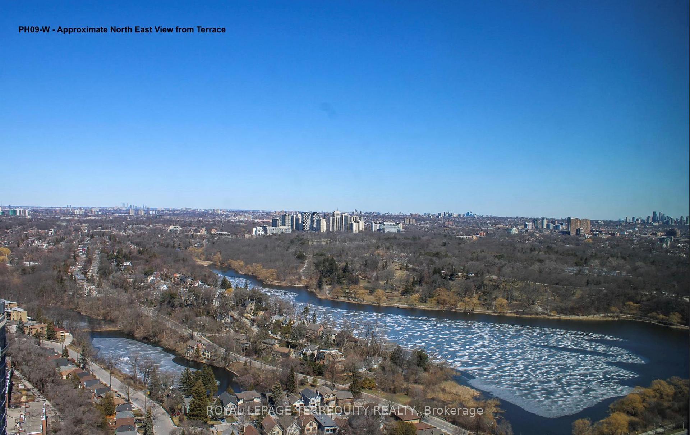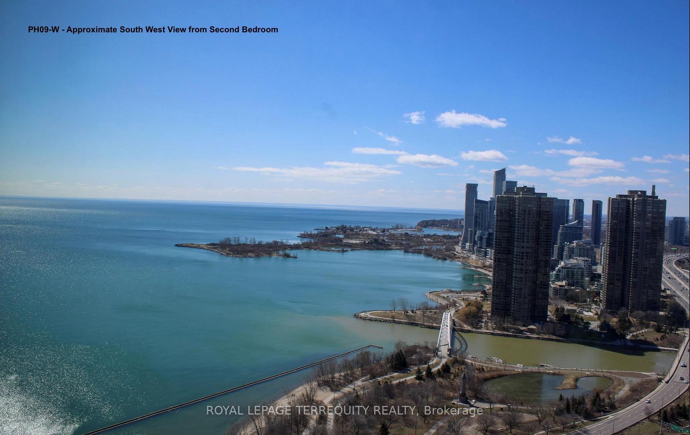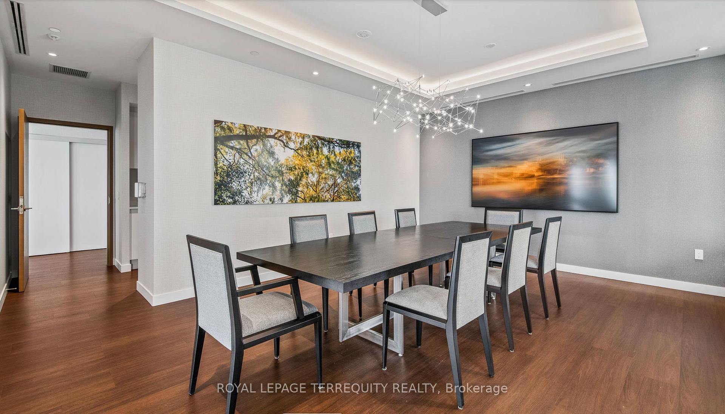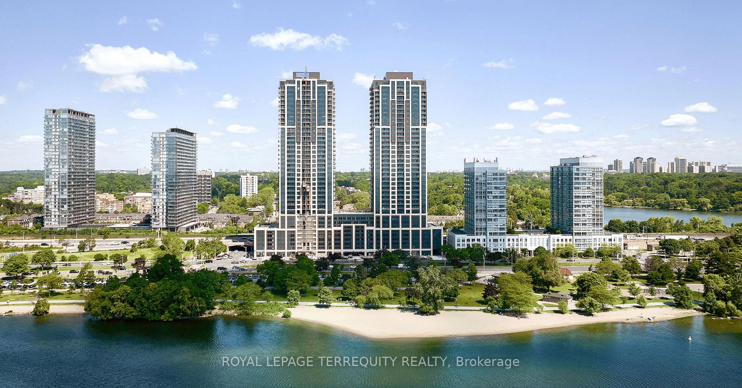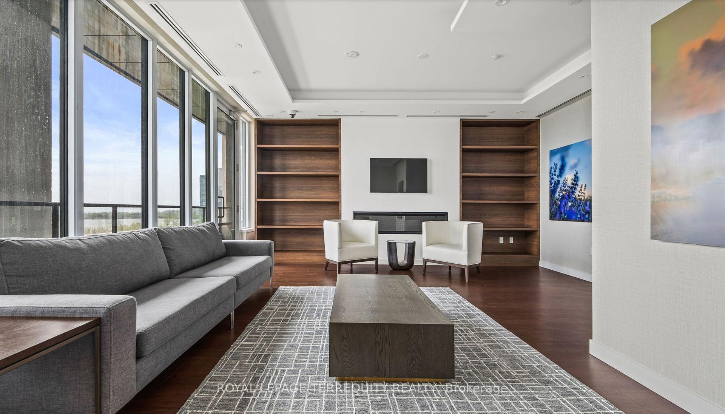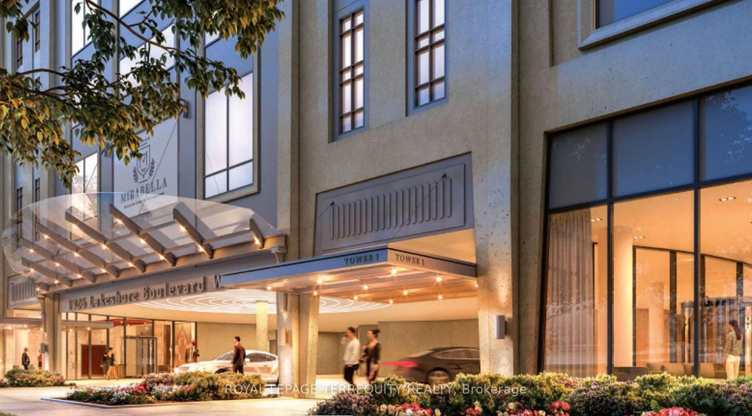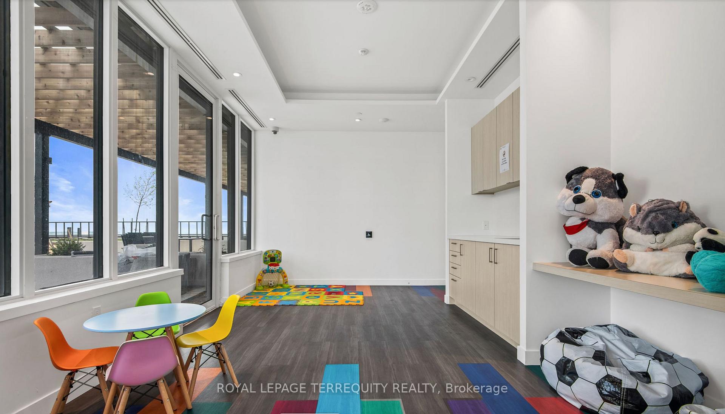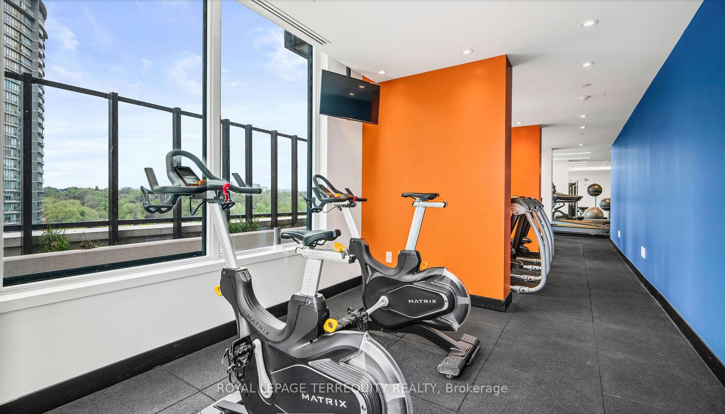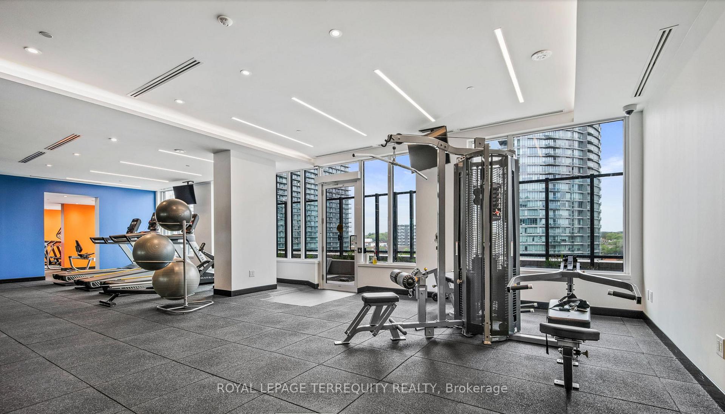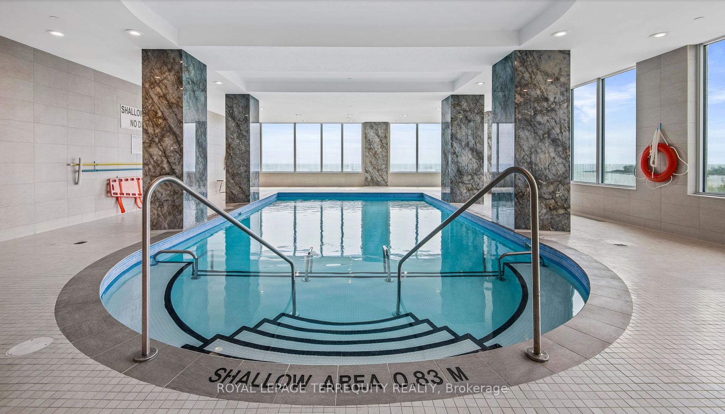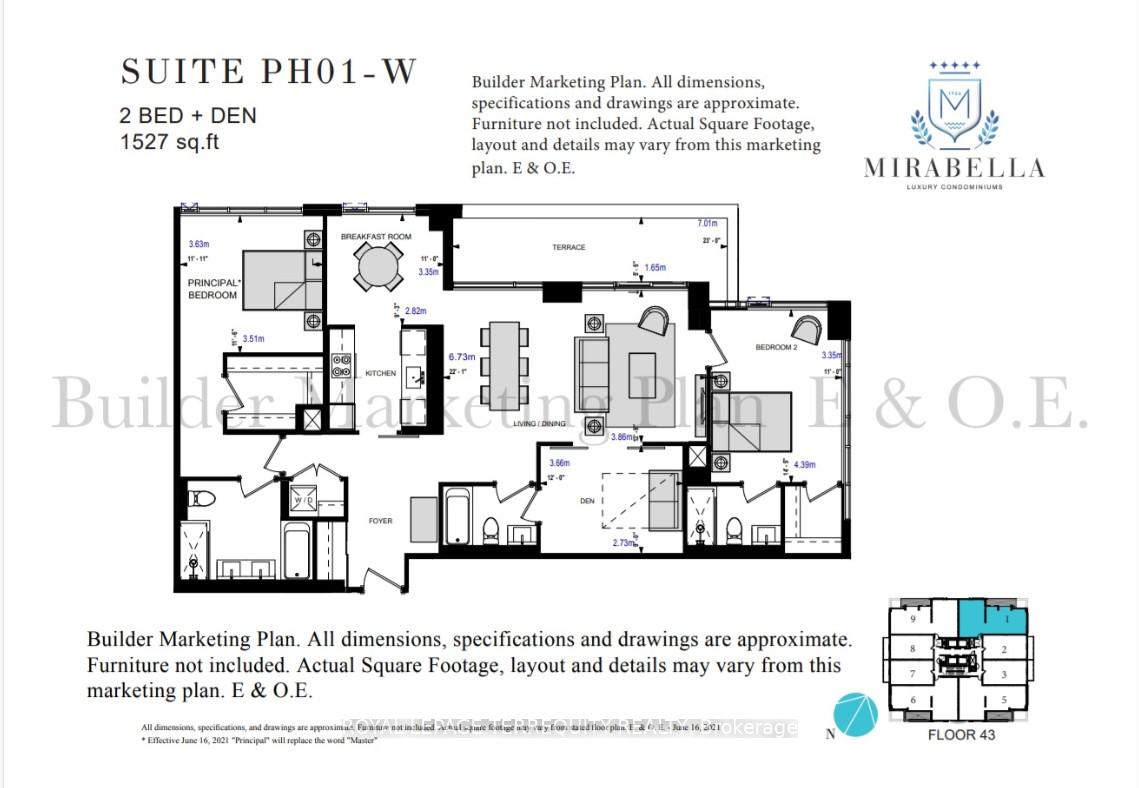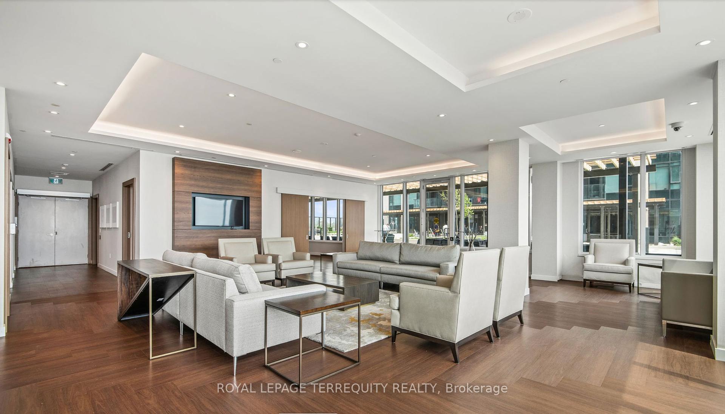$1,550,000
Available - For Sale
Listing ID: W12207555
1928 Lake Shore Boul West , Toronto, M6S 0B1, Toronto
| Extraordinary HIGH PARK View Penthouse at the stunning "Mirabella Condominiums". Panoramic Views Facing High Park, Grenadier Pond and Humber Bay West, steps away from Lake Ontario. The very last Builder's HIGH Park View Penthouses ! Brand New Suite 1527 sqft, THREE Bedroom, (or 2 plus library/den)3 Full Baths, PhO9w Plan. 10 ft ceiling heights. Built-In Stainless Appliances, MIELE Gas Stove Top. $ 82,000 ++ of Finishes Upgrades & Electrical Extras. Architecturally Stunning & Meticulous Built Quality by Award Winning Builder. Expansive 23'x5' ft Terrace. This is in the Mirabella WEST Tower. This Suite is Full of Light ! & Upgraded by the Builder with Elegant Modern Designer selected Extras throughout. Residents of Mirabella enjoy 10,000 sqft. of Indoor Amenities Exclusive for each tower, +18,000 sqft. of shared Landscaped Outdoor Areas+BBQ's & outdoor Dining/Lounge. Mirabella is situated in the Sought after HIGH PARK/SWANSEA Neighbourhood. Minutes to, Roncesvalles, Bloor West Village, High Park, TTC & all Highways, 15min to Airport. 25 min to downtown Toronto or Mississauga orVaughan. Miles of Walking/Biking opportunities on the Martin Goodman Trail & The Beach are at your front door! World Class "Central Park" Style Towers, Indoor Pool (SOUTH Lake View), Saunas, Expansive Party Room w/Catering Kitchen, Gym (ParkView) Library, Yoga Studio, Children's Play Area, 2 Guest Suites per tower, 24- hr Concierge. Bulk High Speed Internet $30.51 month is part of maintenance fees. Other is Terrace. Rare 3 Bedroom ( or 2+large den), 3 full baths. 1 Prk & 1 Locker Incl. Exquisite Opportunity to live on the Lake in Brand New Luxury. Photos and Virtual Tour are of Similar model suite. |
| Price | $1,550,000 |
| Taxes: | $7797.29 |
| Occupancy: | Partial |
| Address: | 1928 Lake Shore Boul West , Toronto, M6S 0B1, Toronto |
| Postal Code: | M6S 0B1 |
| Province/State: | Toronto |
| Directions/Cross Streets: | Windermere & Lake Shore Blvd W. |
| Level/Floor | Room | Length(ft) | Width(ft) | Descriptions | |
| Room 1 | Flat | Living Ro | 21.98 | 11.02 | Combined w/Dining, W/O To Terrace, Open Concept |
| Room 2 | Flat | Dining Ro | 21.98 | 11.02 | Combined w/Living, W/O To Terrace, Laminate |
| Room 3 | Flat | Kitchen | 7.77 | 8.2 | Combined w/Br, Modern Kitchen, B/I Appliances |
| Room 4 | Flat | Breakfast | 9.74 | 9.15 | Combined w/Kitchen, Large Window |
| Room 5 | Flat | Primary B | 12.07 | 11.48 | 5 Pc Ensuite, Walk-In Closet(s), Large Window |
| Room 6 | Flat | Bedroom 2 | 14.4 | 10.99 | 3 Pc Ensuite, Walk-In Closet(s), Large Window |
| Room 7 | Flat | Bedroom 3 | 11.91 | 8.95 | Glass Doors, Laminate, 4 Pc Bath |
| Room 8 | Flat | Other | 22.99 | 5.97 | West View, North View, NW View |
| Washroom Type | No. of Pieces | Level |
| Washroom Type 1 | 4 | Flat |
| Washroom Type 2 | 3 | Flat |
| Washroom Type 3 | 5 | Flat |
| Washroom Type 4 | 0 | |
| Washroom Type 5 | 0 |
| Total Area: | 0.00 |
| Approximatly Age: | 0-5 |
| Washrooms: | 3 |
| Heat Type: | Heat Pump |
| Central Air Conditioning: | Central Air |
| Elevator Lift: | True |
$
%
Years
This calculator is for demonstration purposes only. Always consult a professional
financial advisor before making personal financial decisions.
| Although the information displayed is believed to be accurate, no warranties or representations are made of any kind. |
| ROYAL LEPAGE TERREQUITY REALTY |
|
|

Mina Nourikhalichi
Broker
Dir:
416-882-5419
Bus:
905-731-2000
Fax:
905-886-7556
| Virtual Tour | Book Showing | Email a Friend |
Jump To:
At a Glance:
| Type: | Com - Condo Apartment |
| Area: | Toronto |
| Municipality: | Toronto W01 |
| Neighbourhood: | South Parkdale |
| Style: | Apartment |
| Approximate Age: | 0-5 |
| Tax: | $7,797.29 |
| Maintenance Fee: | $1,054.93 |
| Beds: | 3 |
| Baths: | 3 |
| Fireplace: | N |
Locatin Map:
Payment Calculator:

