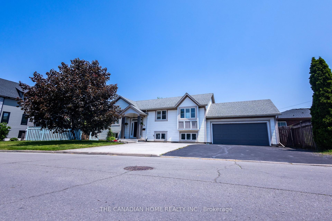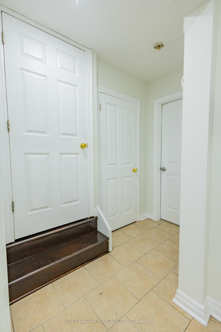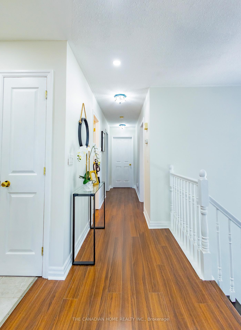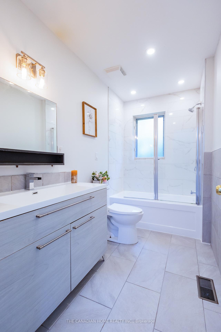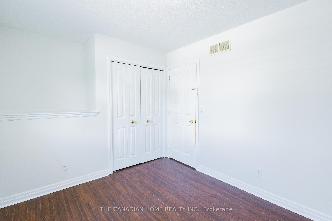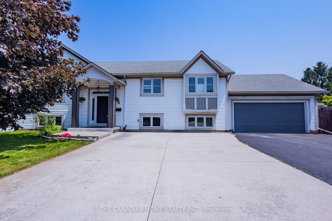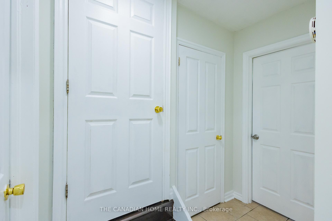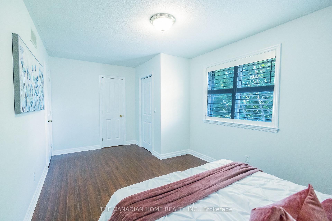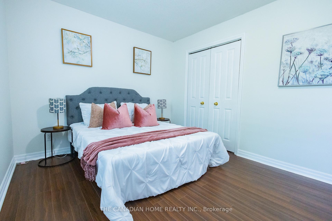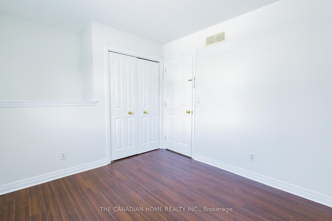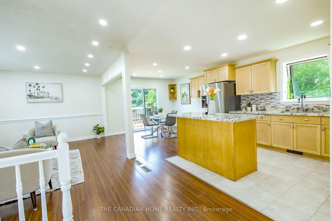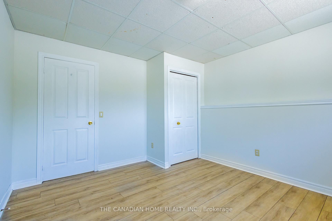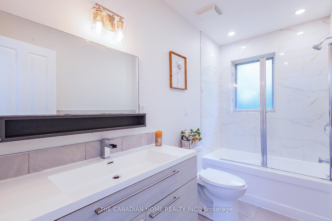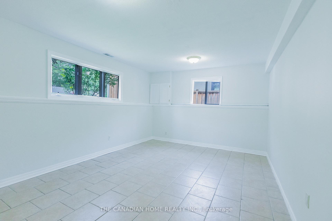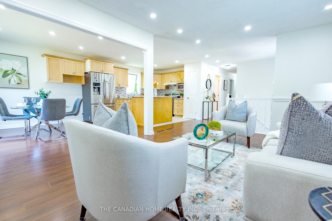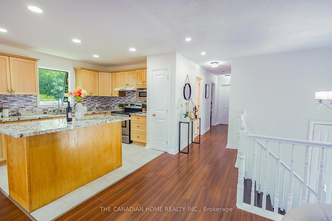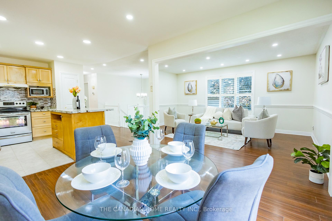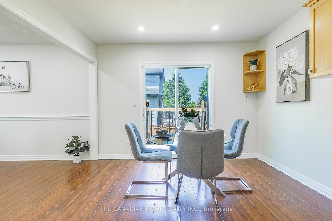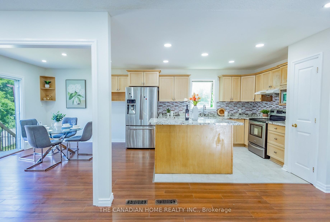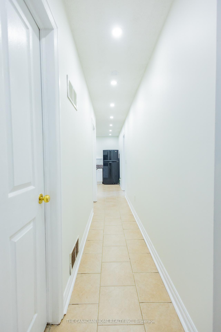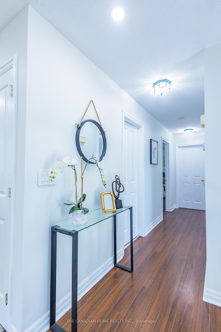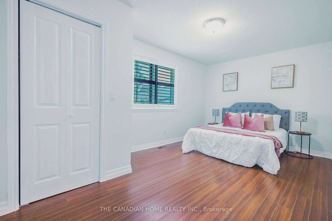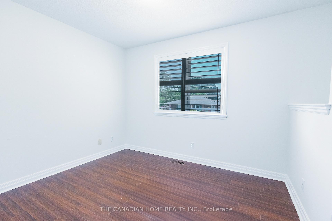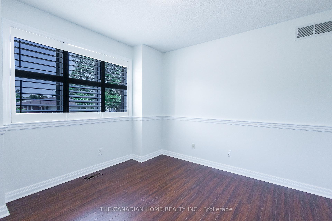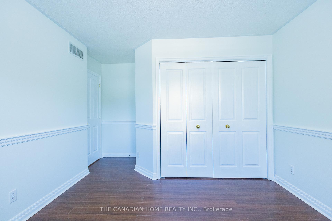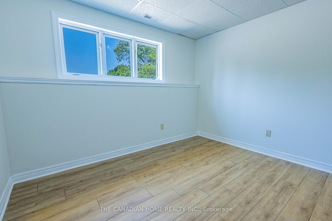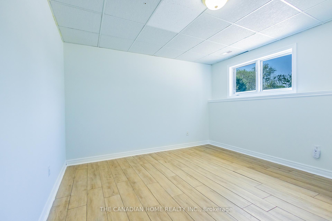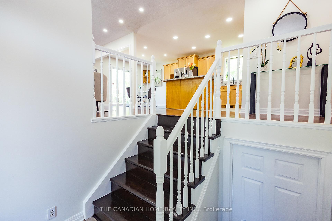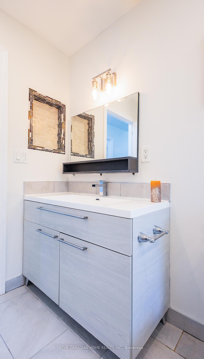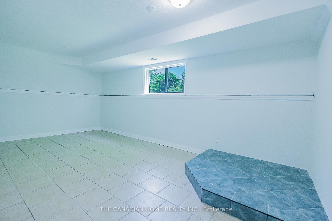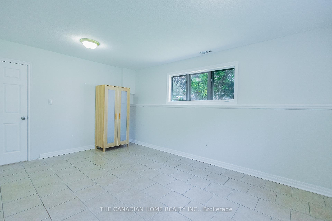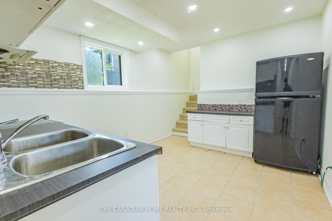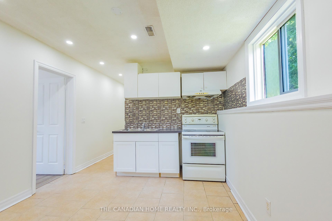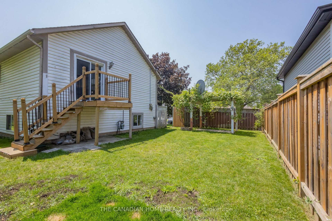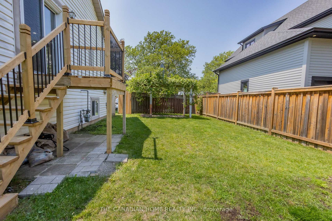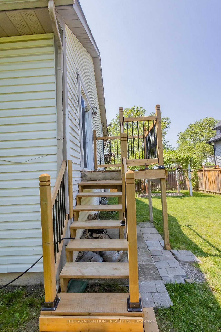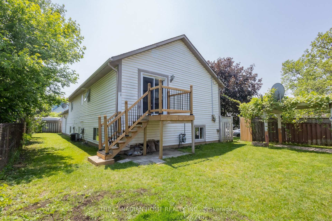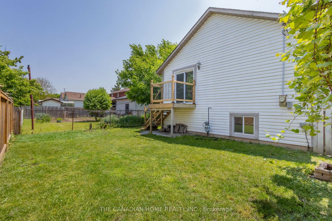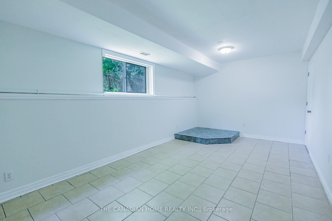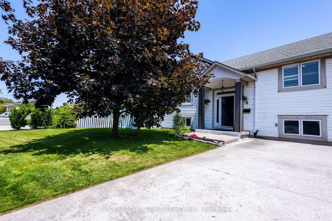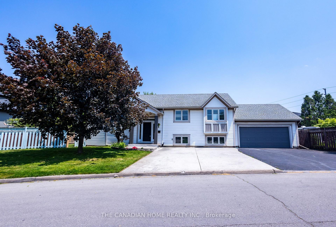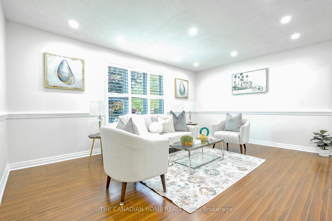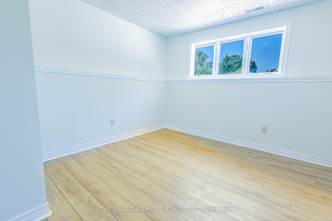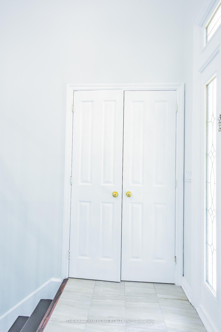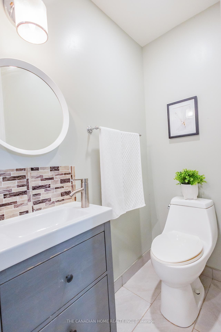$729,000
Available - For Sale
Listing ID: X12198361
6 Stanmary Driv West , St. Catharines, L2N 5T4, Niagara
| Welcome to 6 Stanmary Drive, St. Catharines Spacious 3+3 Bedroom Raised Bungalow with In-Law Suite Potential! This beautifully maintained raised bungalow is located in one of St. Catharines most sought-after family neighbourhoods. With 3 bedrooms upstairs and 3 additional bedrooms downstairs, this home offers incredible space and flexibility for growing families, multigenerational living, or rental income potential. The main floor features a bright and open layout with large windows, hardwood flooring, and a functional kitchen with plenty of cabinet space. The primary bedroom includes a private attached ensuite, providing comfort and privacy thats perfect for a restful retreat. Downstairs, a separate entrance leads to a fully finished lower level with 3 more bedrooms, a full bathroom, second kitchen and a large living space ideal for an in-law suite or potential rental unit. Step outside to a private, fully fenced backyard, perfect for entertaining or relaxing with family. The wide driveway offers ample parking space. Located close to schools, parks, shopping, Brock University, and with easy access to the QEW and 406, this home offers both space and convenience in a fantastic location. Dont miss out schedule your private showing today and discover all that 6 Stanmary Drive has to offer! |
| Price | $729,000 |
| Taxes: | $5517.79 |
| Assessment Year: | 2025 |
| Occupancy: | Vacant |
| Address: | 6 Stanmary Driv West , St. Catharines, L2N 5T4, Niagara |
| Acreage: | < .50 |
| Directions/Cross Streets: | Carlton/Vine |
| Rooms: | 7 |
| Rooms +: | 7 |
| Bedrooms: | 3 |
| Bedrooms +: | 3 |
| Family Room: | F |
| Basement: | Finished wit, Separate Ent |
| Level/Floor | Room | Length(ft) | Width(ft) | Descriptions | |
| Room 1 | Main | Kitchen | 9.84 | 9.84 | Quartz Counter |
| Room 2 | Main | Dining Ro | 9.84 | 9.48 | |
| Room 3 | Main | Bedroom | 9.09 | 10.4 | |
| Room 4 | Main | Bedroom 2 | 16.66 | 9.68 | 3 Pc Ensuite |
| Room 5 | Main | Bedroom 3 | 10.56 | 11.25 | |
| Room 6 | Main | Bathroom | 10 | 5.18 | |
| Room 7 | Main | Bathroom | 3 Pc Bath | ||
| Room 8 | Basement | Bedroom | 15.84 | 11.64 | |
| Room 9 | Basement | Bedroom | 11.64 | 11.81 | |
| Room 10 | Basement | Bedroom | 19.16 | 10.17 | |
| Room 11 | Basement | Bathroom | 6.72 | 6.49 | 3 Pc Bath |
| Room 12 | Basement | Kitchen | 10 | 12.1 | |
| Room 13 | Basement | Dining Ro | 11.64 | 11.09 | |
| Room 14 | Basement | Utility R | 6.82 | 9.58 |
| Washroom Type | No. of Pieces | Level |
| Washroom Type 1 | 3 | Main |
| Washroom Type 2 | 3 | Basement |
| Washroom Type 3 | 0 | |
| Washroom Type 4 | 0 | |
| Washroom Type 5 | 0 |
| Total Area: | 0.00 |
| Approximatly Age: | 16-30 |
| Property Type: | Detached |
| Style: | Bungalow-Raised |
| Exterior: | Vinyl Siding |
| Garage Type: | Attached |
| (Parking/)Drive: | Inside Ent |
| Drive Parking Spaces: | 6 |
| Park #1 | |
| Parking Type: | Inside Ent |
| Park #2 | |
| Parking Type: | Inside Ent |
| Park #3 | |
| Parking Type: | Private Tr |
| Pool: | None |
| Approximatly Age: | 16-30 |
| Approximatly Square Footage: | 700-1100 |
| Property Features: | Fenced Yard |
| CAC Included: | N |
| Water Included: | N |
| Cabel TV Included: | N |
| Common Elements Included: | N |
| Heat Included: | N |
| Parking Included: | N |
| Condo Tax Included: | N |
| Building Insurance Included: | N |
| Fireplace/Stove: | N |
| Heat Type: | Forced Air |
| Central Air Conditioning: | Central Air |
| Central Vac: | N |
| Laundry Level: | Syste |
| Ensuite Laundry: | F |
| Sewers: | Sewer |
| Water: | None |
| Water Supply Types: | None |
| Utilities-Cable: | Y |
| Utilities-Hydro: | Y |
$
%
Years
This calculator is for demonstration purposes only. Always consult a professional
financial advisor before making personal financial decisions.
| Although the information displayed is believed to be accurate, no warranties or representations are made of any kind. |
| THE CANADIAN HOME REALTY INC. |
|
|

Mina Nourikhalichi
Broker
Dir:
416-882-5419
Bus:
905-731-2000
Fax:
905-886-7556
| Book Showing | Email a Friend |
Jump To:
At a Glance:
| Type: | Freehold - Detached |
| Area: | Niagara |
| Municipality: | St. Catharines |
| Neighbourhood: | 446 - Fairview |
| Style: | Bungalow-Raised |
| Approximate Age: | 16-30 |
| Tax: | $5,517.79 |
| Beds: | 3+3 |
| Baths: | 3 |
| Fireplace: | N |
| Pool: | None |
Locatin Map:
Payment Calculator:


