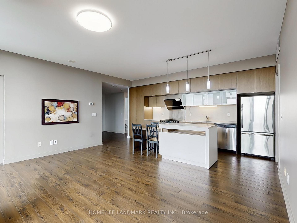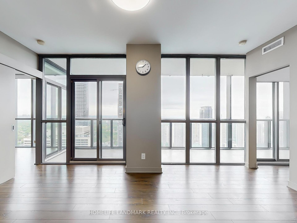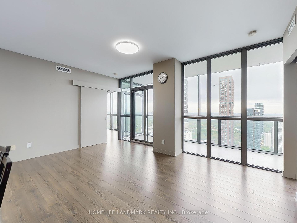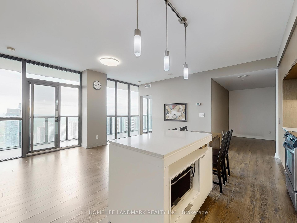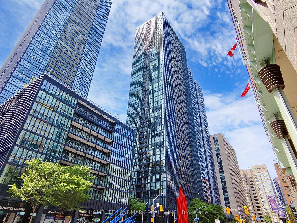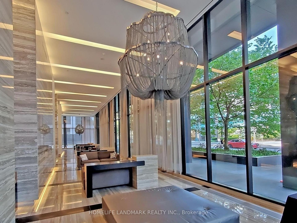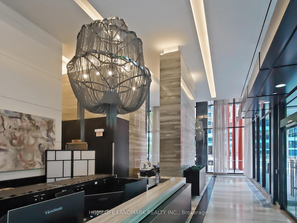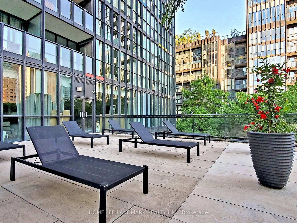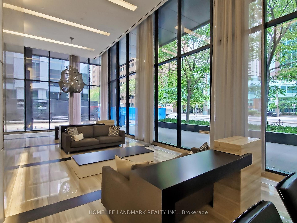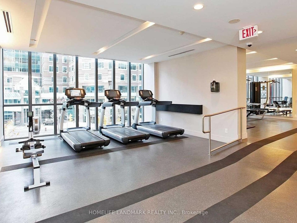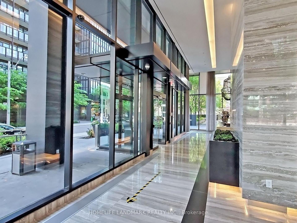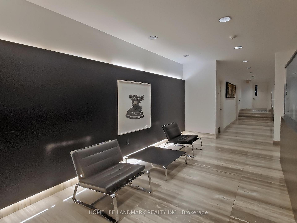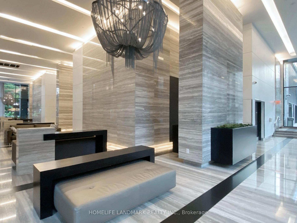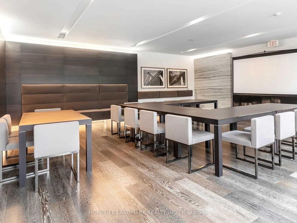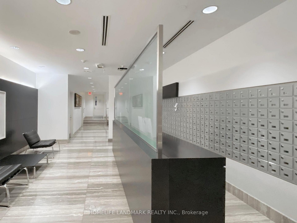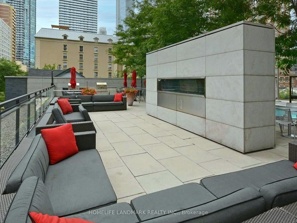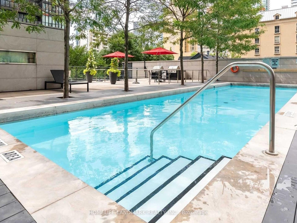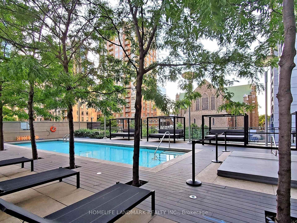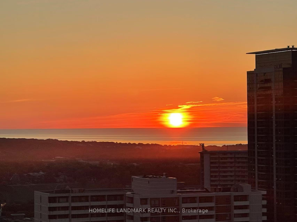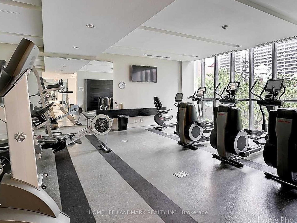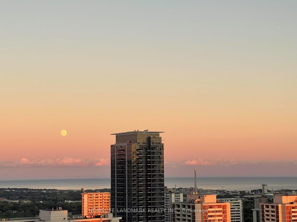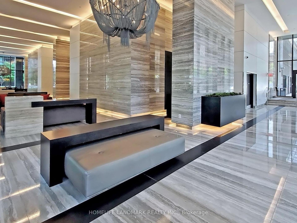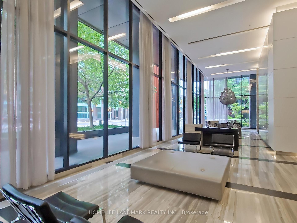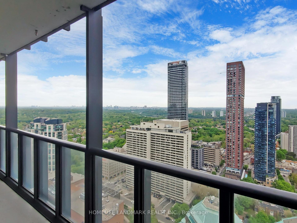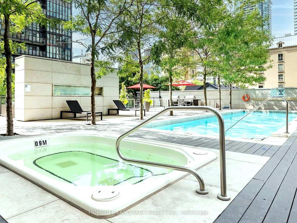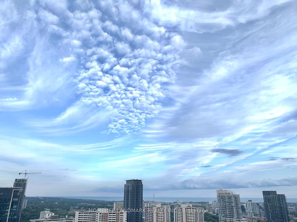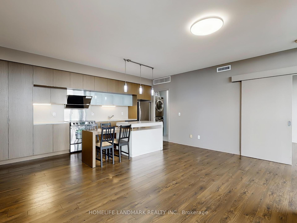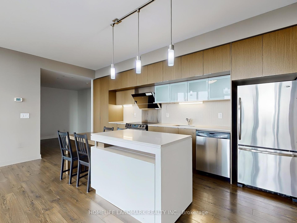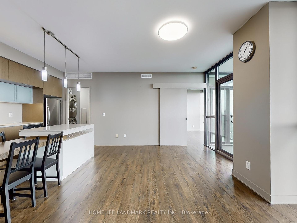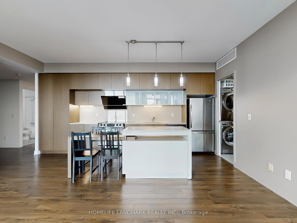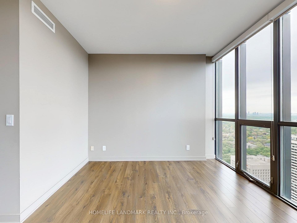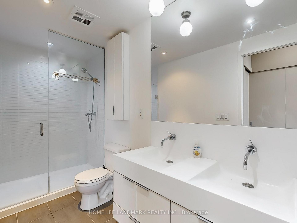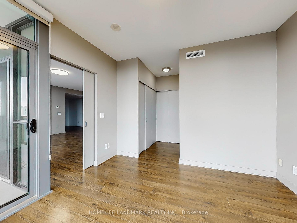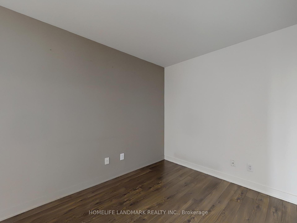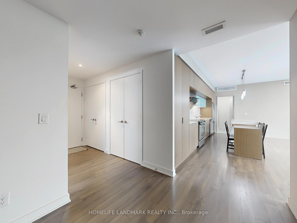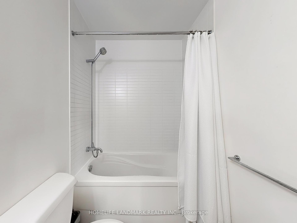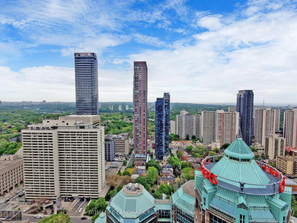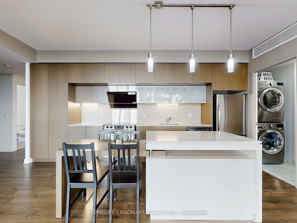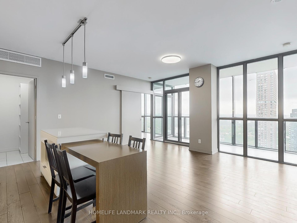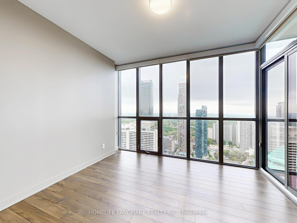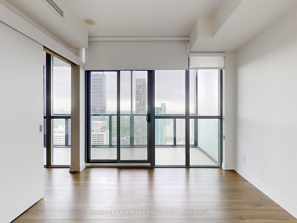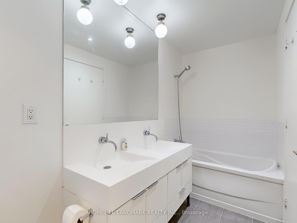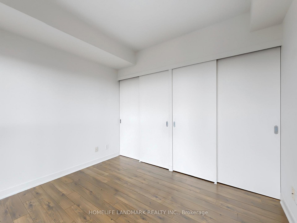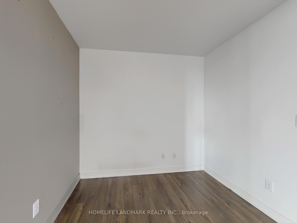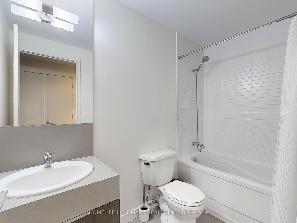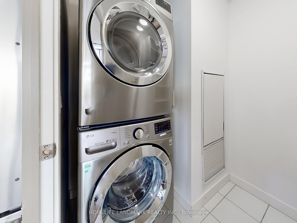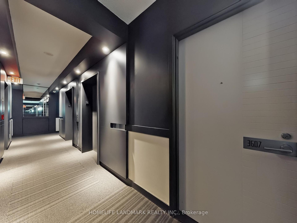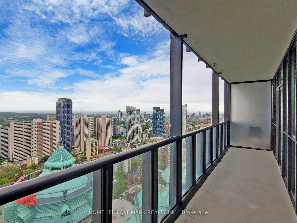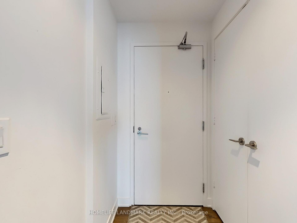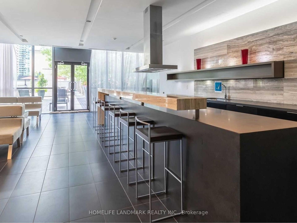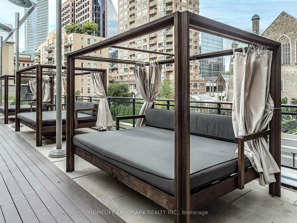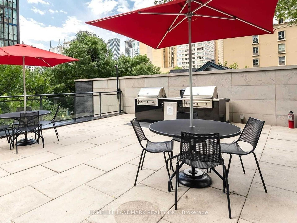$1,174,800
Available - For Sale
Listing ID: C12181290
110 Charles Stre East , Toronto, M4Y 1T5, Toronto
| X-Condos | Spacious 2 Bed + Den with Stunning City & Lake Views! Exquisite suite offering approx. 1,068 sq. ft. of modern living with panoramic views from floor-to-ceiling windows. Bright and airy open-concept layout features a sleek contemporary kitchen with center island, engineered hardwood floors throughout, and 3 walk-outs to a private balcony. Well-proportioned bedrooms offer generous closet space. Includes 2 full baths and ensuite laundry for added convenience. Parking and adjacent locker located on Level P1. Expansive List Of Amenities: 24Hr Concierge, Roof-Top Deck, Outdoor Pool, Cabanas, Bbq, Gym, Billiards, Yoga/Pilates Studio, Party Rm, Guest Suite & Visitor Pkg. Mins To Bloor St., Yorkville, Subway, Ryerson & U Of T. An ideal urban retreat in a prime location! Don't miss this opportunity! *Pet Policy: 2 Pets/No Weight Restriction * |
| Price | $1,174,800 |
| Taxes: | $4992.05 |
| Occupancy: | Vacant |
| Address: | 110 Charles Stre East , Toronto, M4Y 1T5, Toronto |
| Postal Code: | M4Y 1T5 |
| Province/State: | Toronto |
| Directions/Cross Streets: | Yonge&Church |
| Level/Floor | Room | Length(ft) | Width(ft) | Descriptions | |
| Room 1 | Flat | Foyer | Hardwood Floor, Double Closet, Pot Lights | ||
| Room 2 | Flat | Living Ro | 16.99 | 12 | Hardwood Floor, Open Concept, W/O To Balcony |
| Room 3 | Flat | Dining Ro | 16.99 | 12 | Combined w/Living, Hardwood Floor |
| Room 4 | Flat | Kitchen | 17.48 | 8 | Hardwood Floor, Open Concept |
| Room 5 | Flat | Den | 10.99 | 8.4 | Hardwood Floor, Pot Lights, 4 Pc Bath |
| Room 6 | Flat | Primary B | 11.81 | 10.1 | Hardwood Floor, Walk-In Closet(s), 5 Pc Ensuite |
| Room 7 | Flat | Bedroom 2 | 10.69 | 8.99 | Hardwood Floor, Walk-In Closet(s), Sliding Doors |
| Washroom Type | No. of Pieces | Level |
| Washroom Type 1 | 4 | Flat |
| Washroom Type 2 | 5 | Flat |
| Washroom Type 3 | 0 | |
| Washroom Type 4 | 0 | |
| Washroom Type 5 | 0 |
| Total Area: | 0.00 |
| Approximatly Age: | 11-15 |
| Sprinklers: | Conc |
| Washrooms: | 2 |
| Heat Type: | Forced Air |
| Central Air Conditioning: | Central Air |
$
%
Years
This calculator is for demonstration purposes only. Always consult a professional
financial advisor before making personal financial decisions.
| Although the information displayed is believed to be accurate, no warranties or representations are made of any kind. |
| HOMELIFE LANDMARK REALTY INC. |
|
|

Mina Nourikhalichi
Broker
Dir:
416-882-5419
Bus:
905-731-2000
Fax:
905-886-7556
| Book Showing | Email a Friend |
Jump To:
At a Glance:
| Type: | Com - Condo Apartment |
| Area: | Toronto |
| Municipality: | Toronto C08 |
| Neighbourhood: | Church-Yonge Corridor |
| Style: | Apartment |
| Approximate Age: | 11-15 |
| Tax: | $4,992.05 |
| Maintenance Fee: | $918.04 |
| Beds: | 2+1 |
| Baths: | 2 |
| Fireplace: | N |
Locatin Map:
Payment Calculator:

