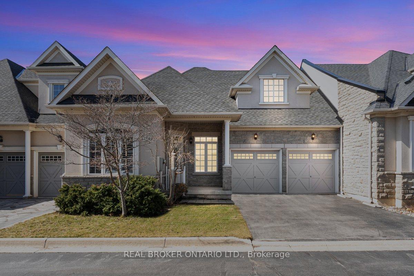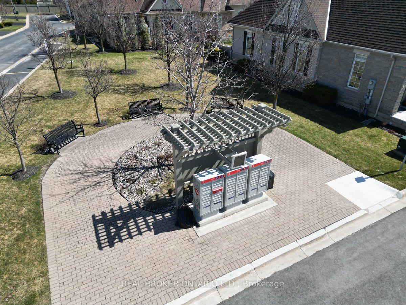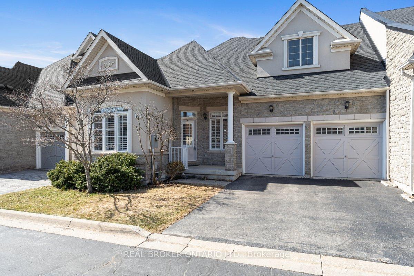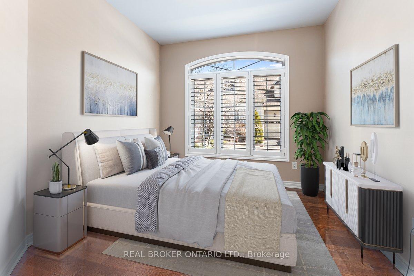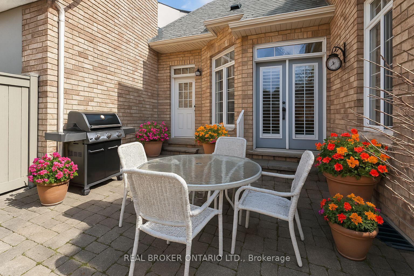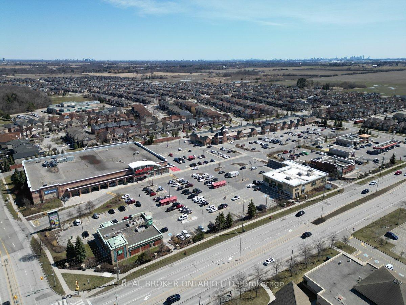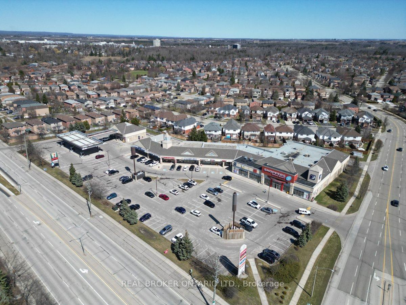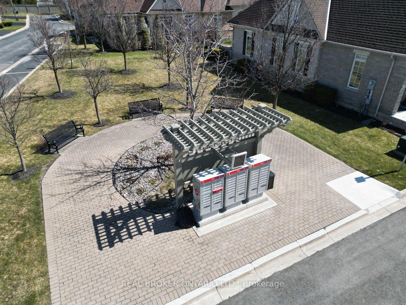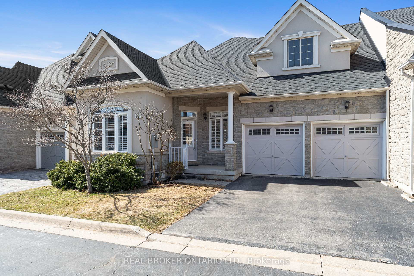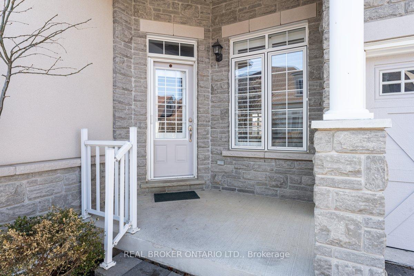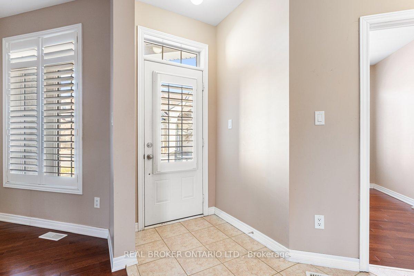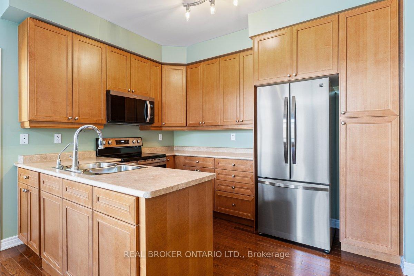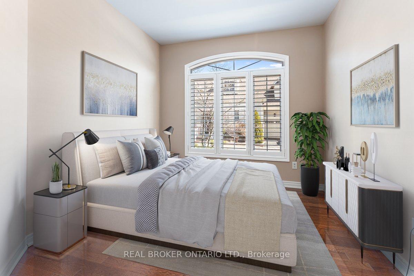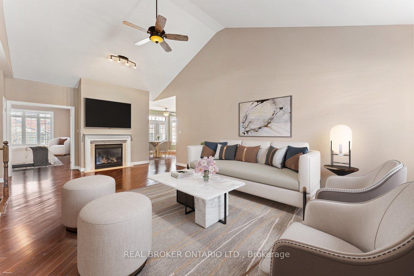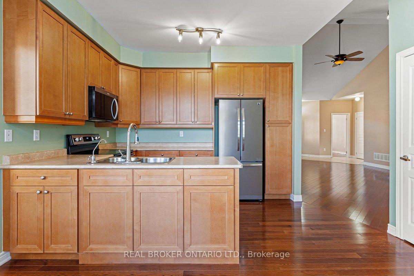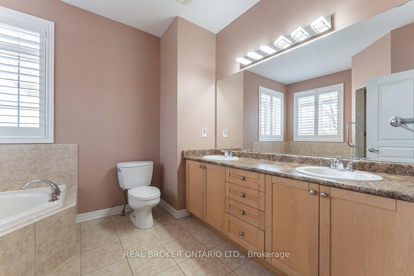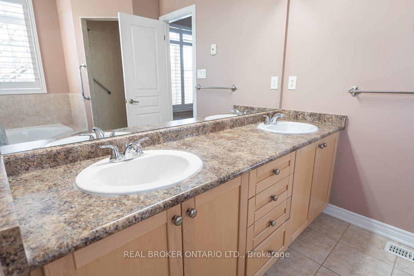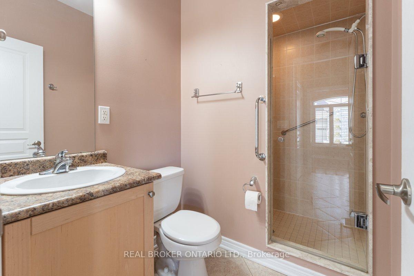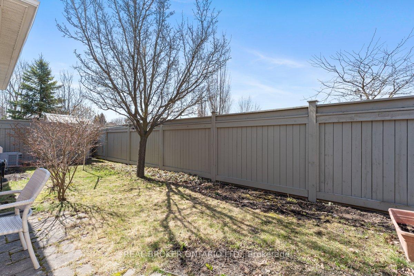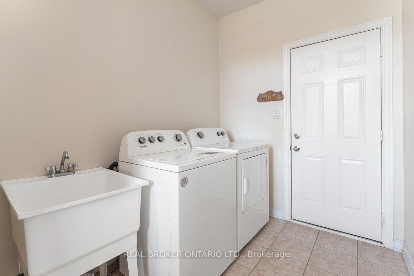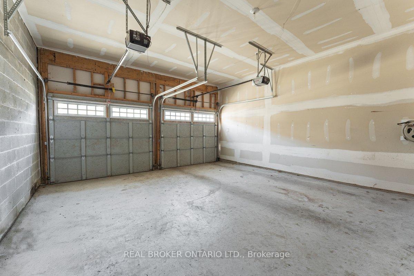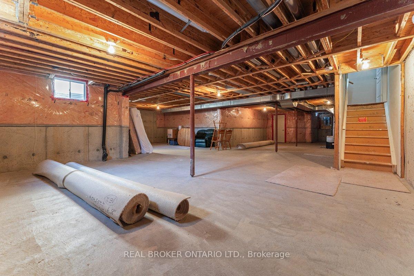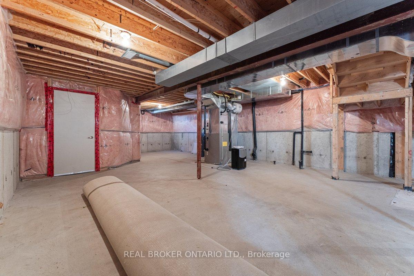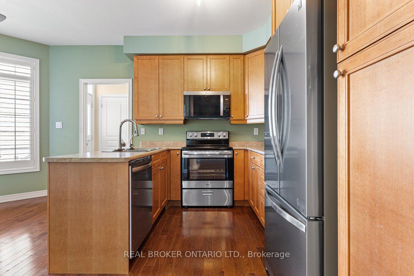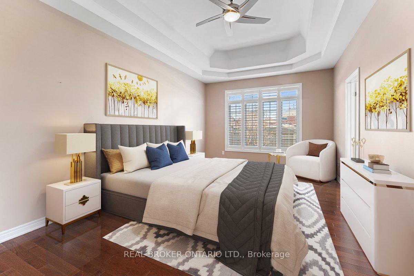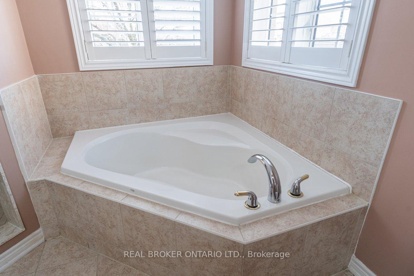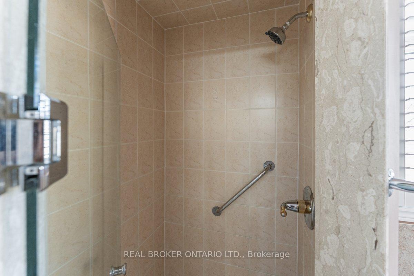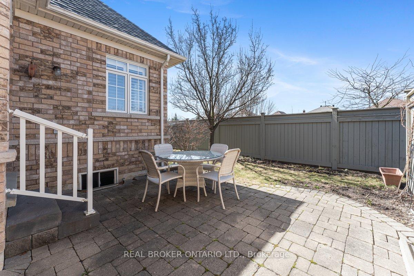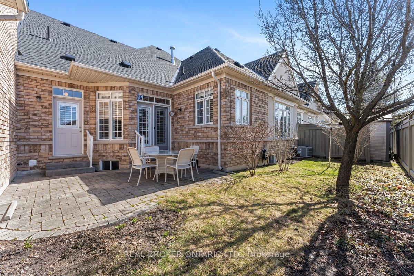$1,149,900
Available - For Sale
Listing ID: W12199290
60 Garrison Squa , Halton Hills, L7G 0B9, Halton
| Welcome to 60 Garrison Square a well-maintained freehold bungalow townhome in a quiet, sought-after enclave. This bright 2-bedroom, 2-bathroom home features vaulted ceilings, California shutters, a gas fireplace, and a functional eat-in kitchen with brand-new stainless steel appliances. Walk out to a private backyard with no rear neighbours and a BBQ gas line. The main floor includes a primary suite with walk-in closet and 5-piece ensuite, plus a convenient mud/laundry room with garage access. Double car garage with private entry. Close to shopping, Holy Cross Church, and quick access to Hwy 401, 407 & GO. Major systems owned & updated, including a new roof (2024). Move-in ready and easy to show! |
| Price | $1,149,900 |
| Taxes: | $5325.00 |
| Assessment Year: | 2024 |
| Occupancy: | Vacant |
| Address: | 60 Garrison Squa , Halton Hills, L7G 0B9, Halton |
| Directions/Cross Streets: | Mountainview Rd S & Barber Drive |
| Rooms: | 7 |
| Bedrooms: | 2 |
| Bedrooms +: | 0 |
| Family Room: | T |
| Basement: | Unfinished |
| Level/Floor | Room | Length(ft) | Width(ft) | Descriptions | |
| Room 1 | Main | Foyer | 23.22 | 37.39 | Closet, Hardwood Floor |
| Room 2 | Main | Living Ro | 77.74 | 52.81 | Hardwood Floor, Gas Fireplace, Vaulted Ceiling(s) |
| Room 3 | Main | Kitchen | 28.27 | 43.95 | Stainless Steel Appl, Open Concept, Pantry |
| Room 4 | Main | Breakfast | 28.04 | 43.95 | Hardwood Floor, Bay Window, Walk-Out |
| Room 5 | Main | Primary B | 59.63 | 39.13 | 5 Pc Ensuite, Vaulted Ceiling(s), Walk-In Closet(s) |
| Room 6 | Main | Bedroom 2 | 34.11 | 34.08 | Hardwood Floor, Window, California Shutters |
| Room 7 | Main | Mud Room | 45.26 | 21.81 | Combined w/Laundry, Access To Garage, Closet |
| Washroom Type | No. of Pieces | Level |
| Washroom Type 1 | 5 | |
| Washroom Type 2 | 3 | |
| Washroom Type 3 | 0 | |
| Washroom Type 4 | 0 | |
| Washroom Type 5 | 0 |
| Total Area: | 0.00 |
| Property Type: | Att/Row/Townhouse |
| Style: | Bungalow |
| Exterior: | Brick |
| Garage Type: | Attached |
| (Parking/)Drive: | Private Do |
| Drive Parking Spaces: | 2 |
| Park #1 | |
| Parking Type: | Private Do |
| Park #2 | |
| Parking Type: | Private Do |
| Pool: | None |
| Approximatly Square Footage: | 1100-1500 |
| CAC Included: | N |
| Water Included: | N |
| Cabel TV Included: | N |
| Common Elements Included: | N |
| Heat Included: | N |
| Parking Included: | N |
| Condo Tax Included: | N |
| Building Insurance Included: | N |
| Fireplace/Stove: | Y |
| Heat Type: | Forced Air |
| Central Air Conditioning: | Central Air |
| Central Vac: | N |
| Laundry Level: | Syste |
| Ensuite Laundry: | F |
| Sewers: | Sewer |
$
%
Years
This calculator is for demonstration purposes only. Always consult a professional
financial advisor before making personal financial decisions.
| Although the information displayed is believed to be accurate, no warranties or representations are made of any kind. |
| REAL BROKER ONTARIO LTD. |
|
|

Mina Nourikhalichi
Broker
Dir:
416-882-5419
Bus:
905-731-2000
Fax:
905-886-7556
| Book Showing | Email a Friend |
Jump To:
At a Glance:
| Type: | Freehold - Att/Row/Townhouse |
| Area: | Halton |
| Municipality: | Halton Hills |
| Neighbourhood: | Georgetown |
| Style: | Bungalow |
| Tax: | $5,325 |
| Beds: | 2 |
| Baths: | 2 |
| Fireplace: | Y |
| Pool: | None |
Locatin Map:
Payment Calculator:

