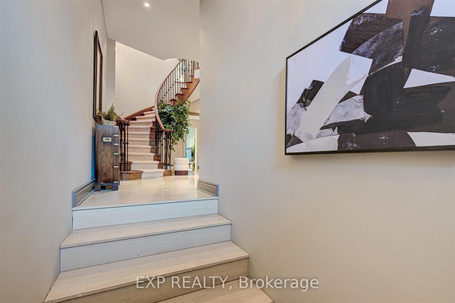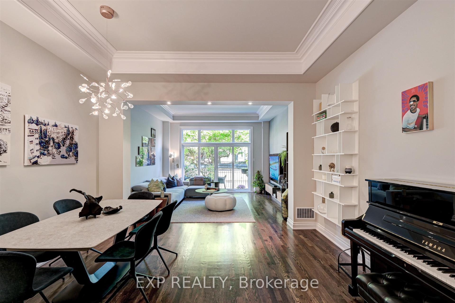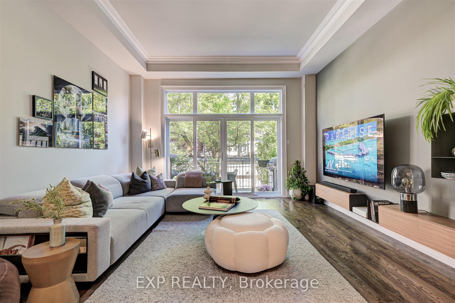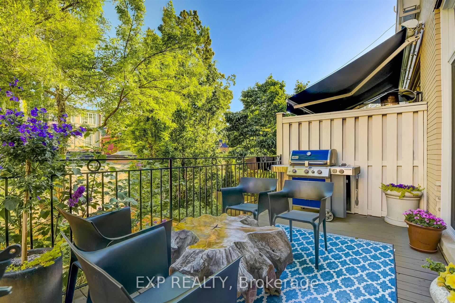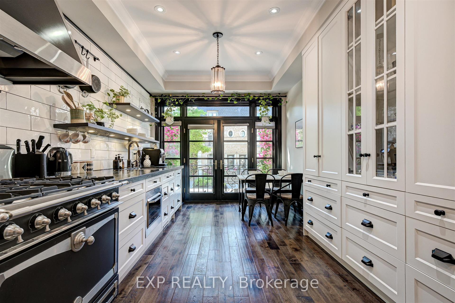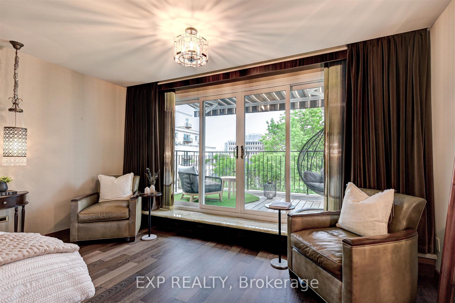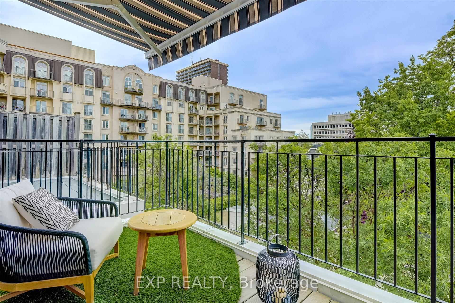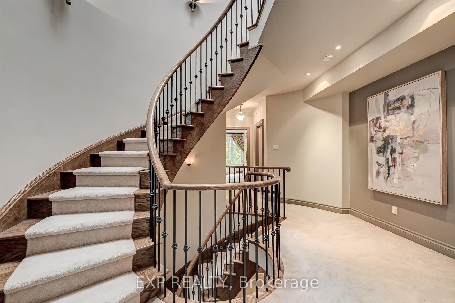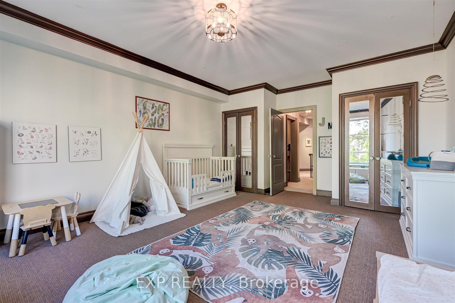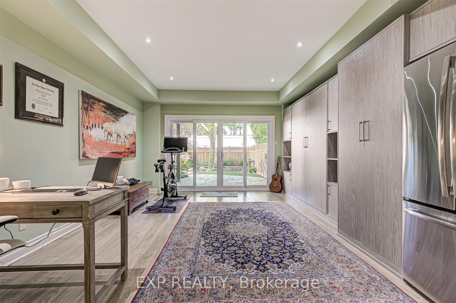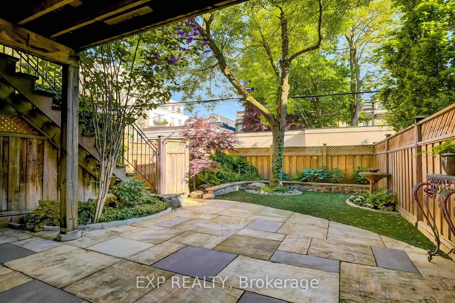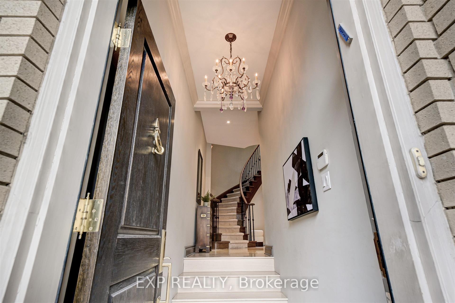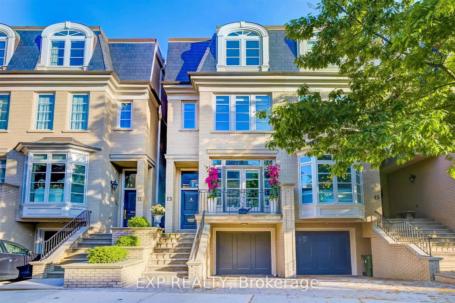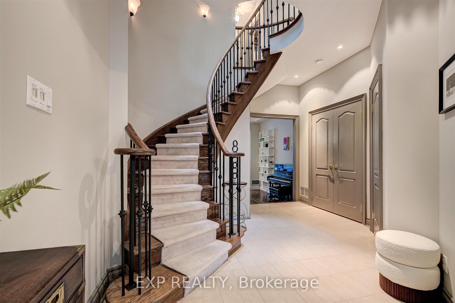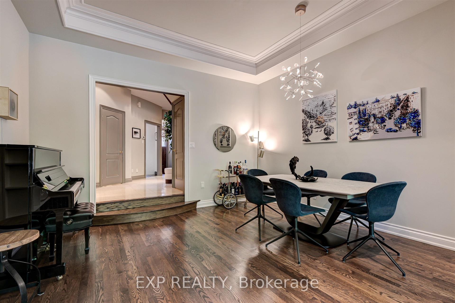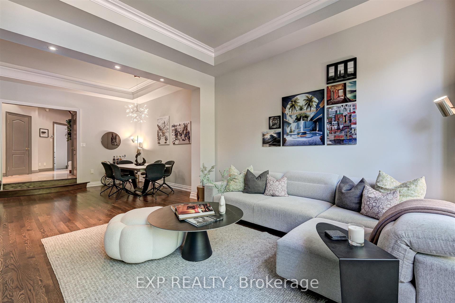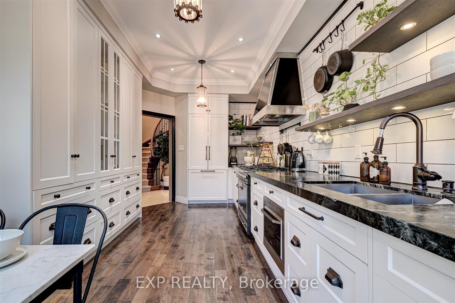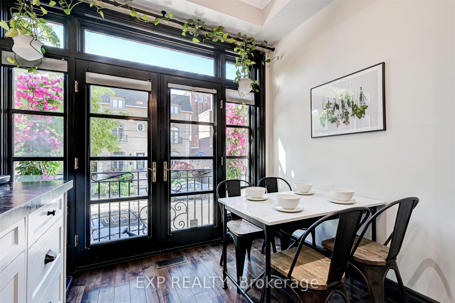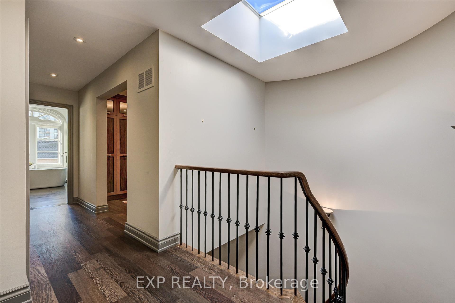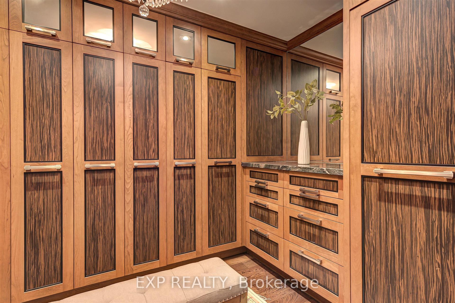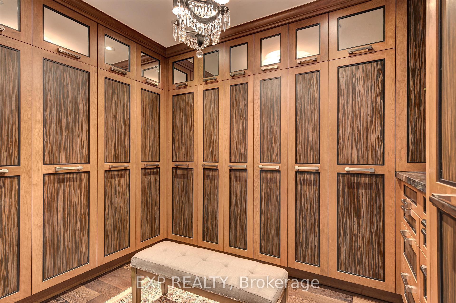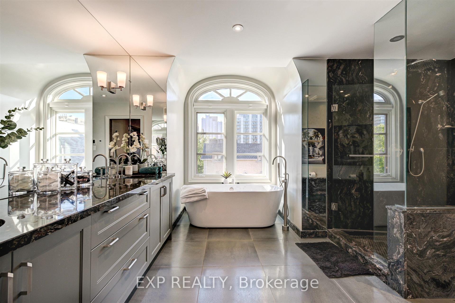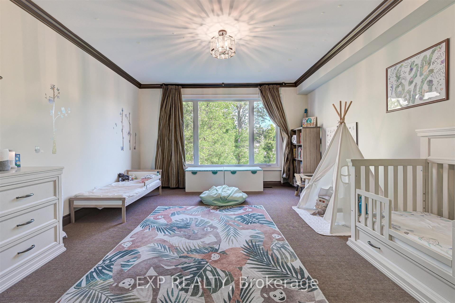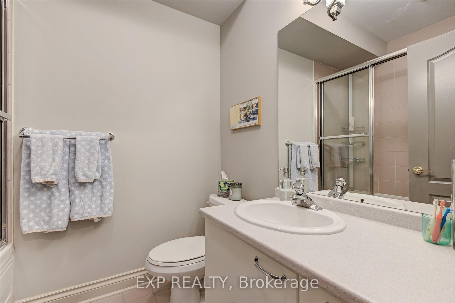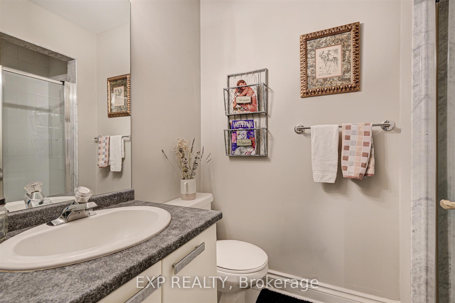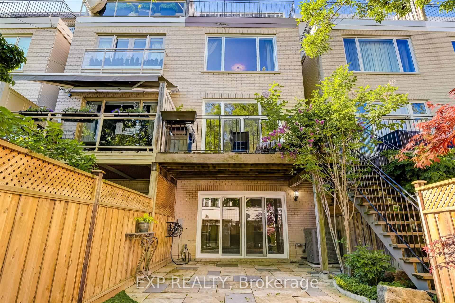$3,488,000
Available - For Sale
Listing ID: C12212557
13 Balmoral Aven , Toronto, M4V 1J5, Toronto
| Welcome to 13 Balmoral Avenue, a beautifully renovated semi-detached steps from Yonge St in one of Toronto's most sought-after neighbourhoods. This stunning residence has modern finishes throughout, and offers three spacious bedrooms, including a primary bedroom on the top floor featuring a 5-piece spa-like ensuite, custom walk-in closet and private balcony overlooking the backyard. The home boasts a designer gourmet kitchen with open concept living/dining rooms that are perfect for family space or entertaining! The main level has a walkout to a large balcony with access to the fully fenced backyard oasis in the heart of the city. Other features include higher ceilings throughout, garage access into the house, and a lower level which can be used for multiple purposes, including a recreation room, home office/gym, or a fourth bedroom which includes a built-in murphy bed. The lower level also has a direct walk-out to the tranquil garden/trees and covered stone deck. This property is well designed with a spacious, warm, and bright interior, which boasts pride of ownership throughout. From the beautiful curb appeal and location to all amenities, including public transit, shopping, restaurants, and highways, this property offers it all. So whether you are looking to move into this sought-after neighbourhood as a first-time Buyer, upgrading your property, or downsizing, you don't want to miss this opportunity! |
| Price | $3,488,000 |
| Taxes: | $12403.11 |
| Occupancy: | Owner |
| Address: | 13 Balmoral Aven , Toronto, M4V 1J5, Toronto |
| Directions/Cross Streets: | Yonge st/Balmoral ave |
| Rooms: | 6 |
| Rooms +: | 1 |
| Bedrooms: | 3 |
| Bedrooms +: | 0 |
| Family Room: | T |
| Basement: | Finished, Walk-Out |
| Level/Floor | Room | Length(ft) | Width(ft) | Descriptions | |
| Room 1 | Main | Living Ro | 14.14 | 13.78 | Hardwood Floor, Coffered Ceiling(s), W/O To Balcony |
| Room 2 | Main | Dining Ro | 14.14 | 12.33 | Hardwood Floor, Coffered Ceiling(s), Open Concept |
| Room 3 | Main | Kitchen | 20.11 | 9.35 | Hardwood Floor, Breakfast Area, Modern Kitchen |
| Room 4 | Second | Bedroom 2 | 19.98 | 14.2 | Broadloom, Fireplace, Picture Window |
| Room 5 | Second | Bedroom 3 | 19.42 | 14.2 | Broadloom, Double Closet, Large Window |
| Room 6 | Third | Primary B | 19.58 | 14.2 | Hardwood Floor, Walk-In Closet(s), 5 Pc Ensuite |
| Room 7 | Lower | Recreatio | 18.99 | 14.2 | Laminate, Murphy Bed, W/O To Yard |
| Washroom Type | No. of Pieces | Level |
| Washroom Type 1 | 2 | Main |
| Washroom Type 2 | 5 | Second |
| Washroom Type 3 | 5 | Third |
| Washroom Type 4 | 2 | Basement |
| Washroom Type 5 | 0 |
| Total Area: | 0.00 |
| Property Type: | Semi-Detached |
| Style: | 3-Storey |
| Exterior: | Brick |
| Garage Type: | Built-In |
| (Parking/)Drive: | Private |
| Drive Parking Spaces: | 1 |
| Park #1 | |
| Parking Type: | Private |
| Park #2 | |
| Parking Type: | Private |
| Pool: | None |
| Approximatly Square Footage: | 2500-3000 |
| Property Features: | Library, Park |
| CAC Included: | N |
| Water Included: | N |
| Cabel TV Included: | N |
| Common Elements Included: | N |
| Heat Included: | N |
| Parking Included: | N |
| Condo Tax Included: | N |
| Building Insurance Included: | N |
| Fireplace/Stove: | Y |
| Heat Type: | Forced Air |
| Central Air Conditioning: | Central Air |
| Central Vac: | Y |
| Laundry Level: | Syste |
| Ensuite Laundry: | F |
| Sewers: | Sewer |
$
%
Years
This calculator is for demonstration purposes only. Always consult a professional
financial advisor before making personal financial decisions.
| Although the information displayed is believed to be accurate, no warranties or representations are made of any kind. |
| EXP REALTY |
|
|

Mina Nourikhalichi
Broker
Dir:
416-882-5419
Bus:
905-731-2000
Fax:
905-886-7556
| Virtual Tour | Book Showing | Email a Friend |
Jump To:
At a Glance:
| Type: | Freehold - Semi-Detached |
| Area: | Toronto |
| Municipality: | Toronto C02 |
| Neighbourhood: | Yonge-St. Clair |
| Style: | 3-Storey |
| Tax: | $12,403.11 |
| Beds: | 3 |
| Baths: | 4 |
| Fireplace: | Y |
| Pool: | None |
Locatin Map:
Payment Calculator:

