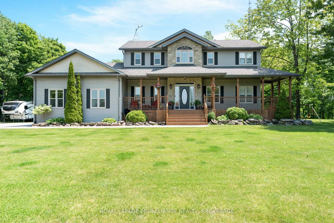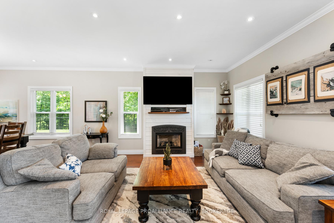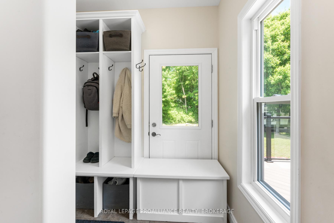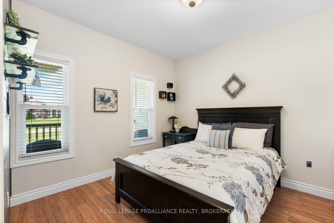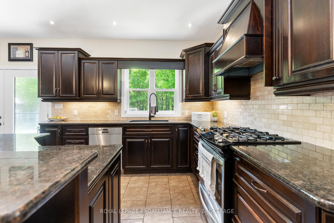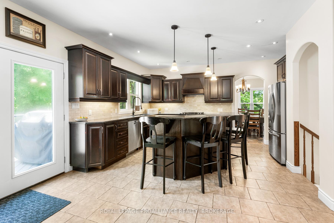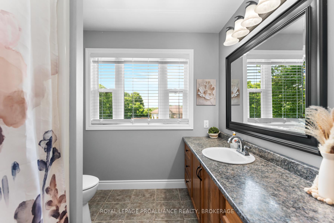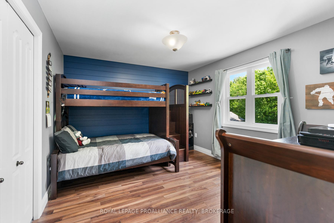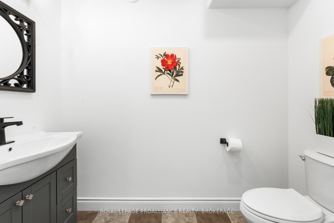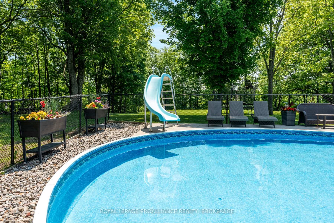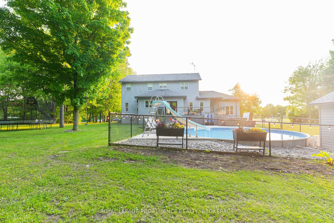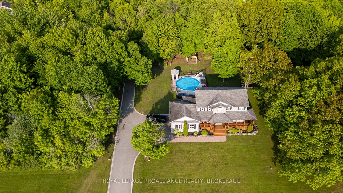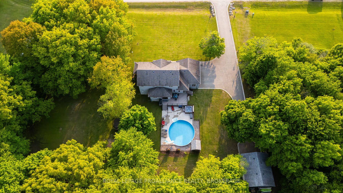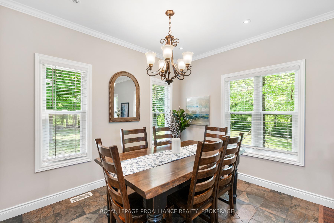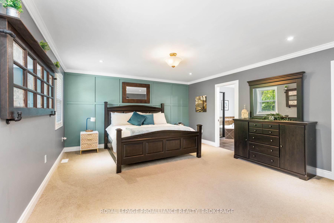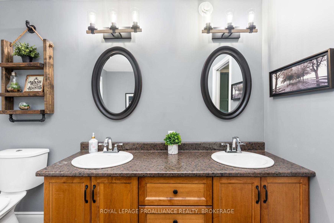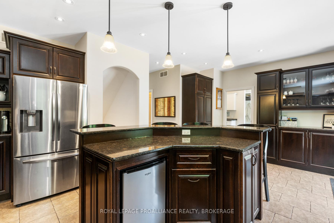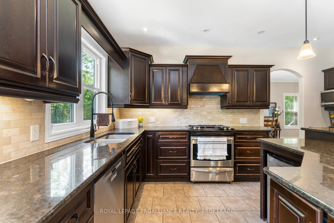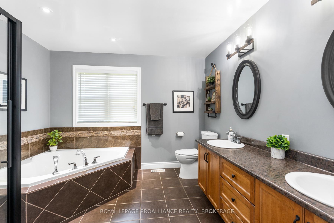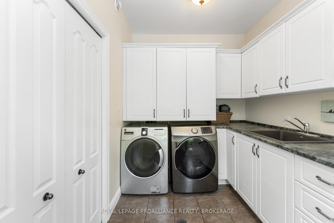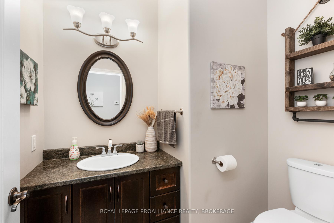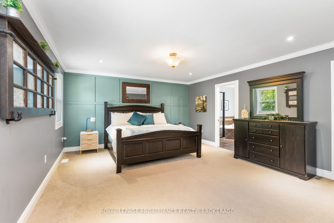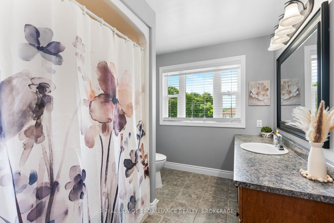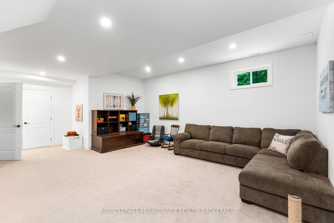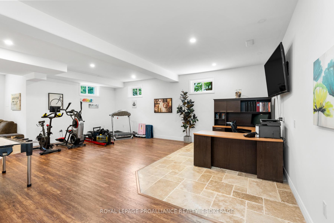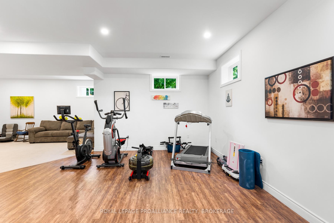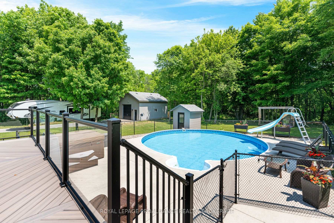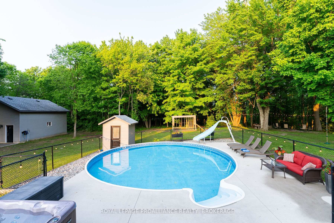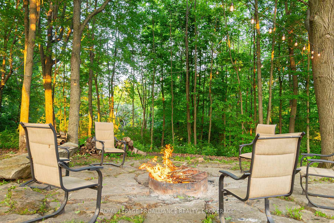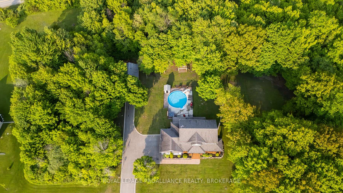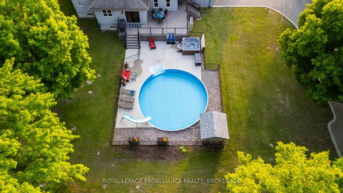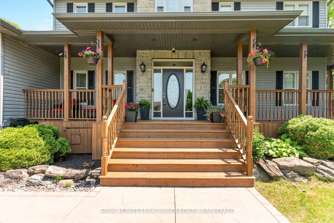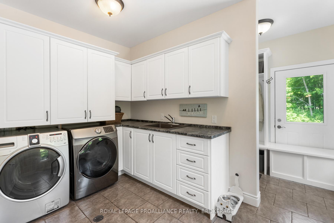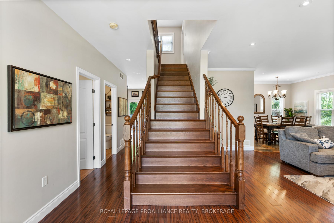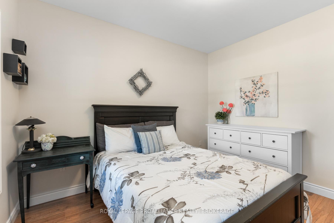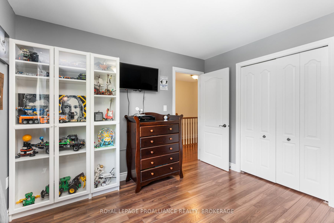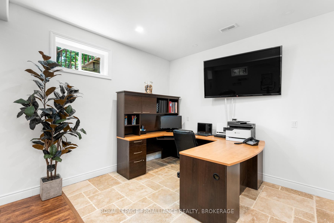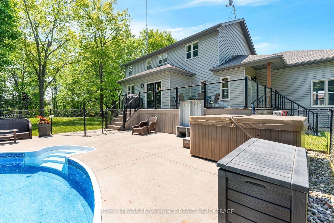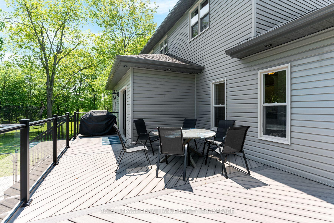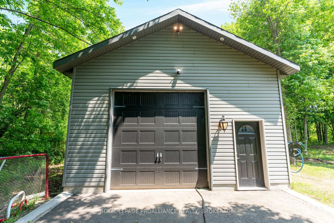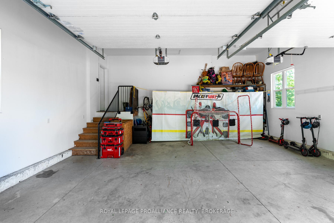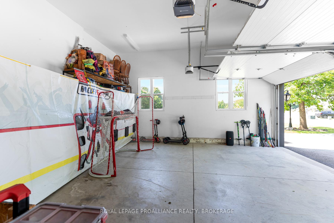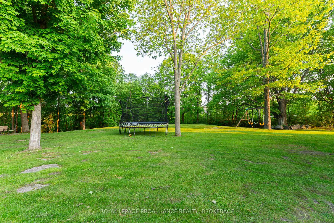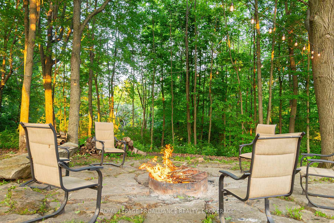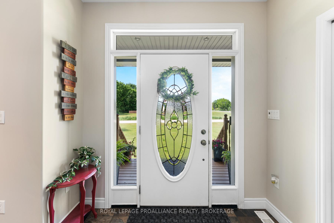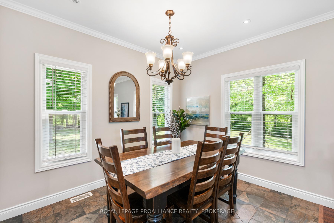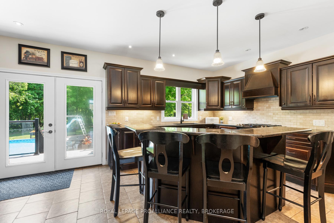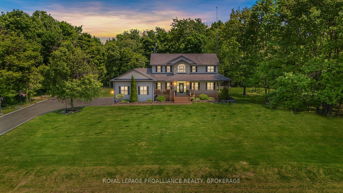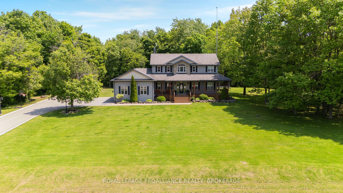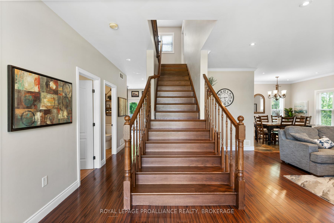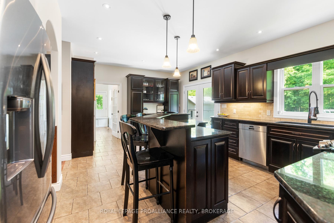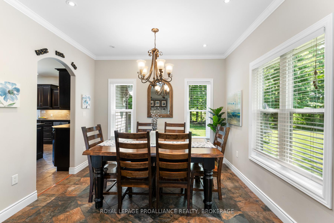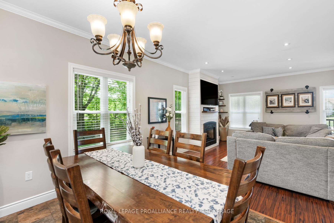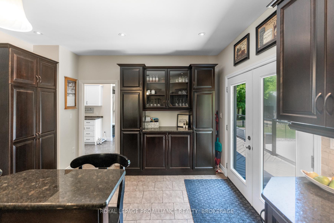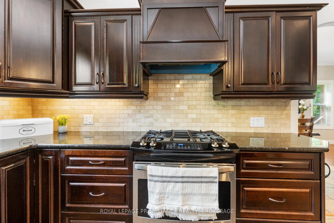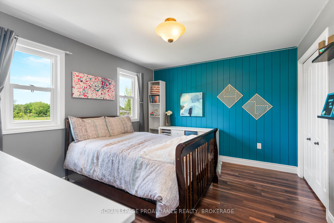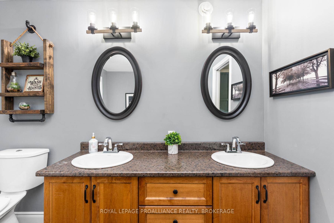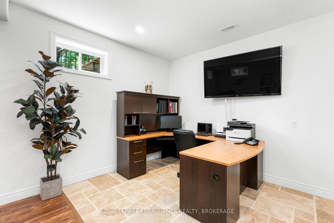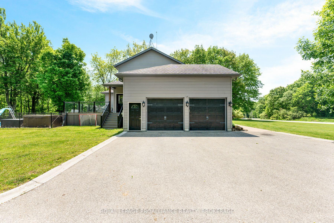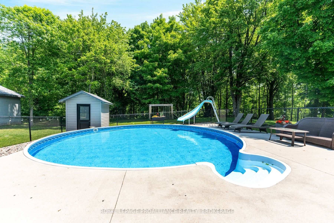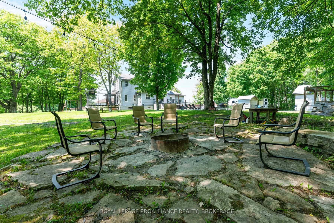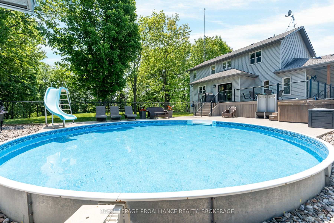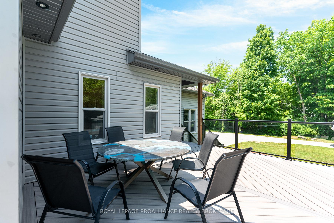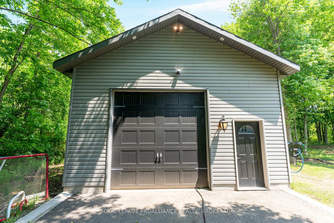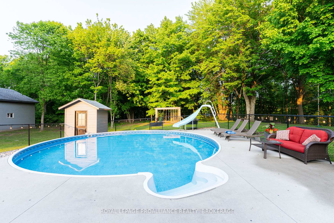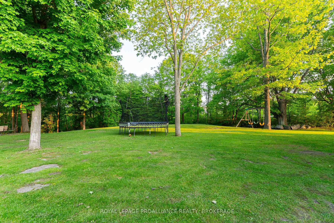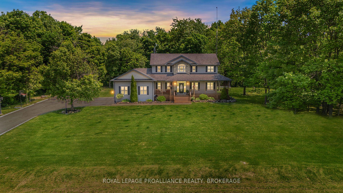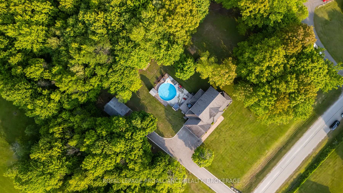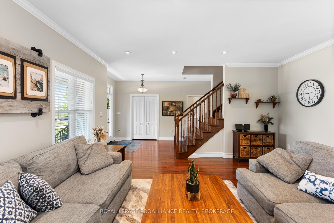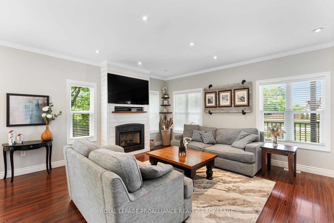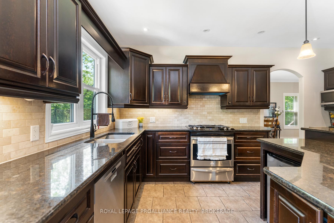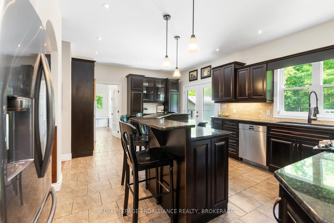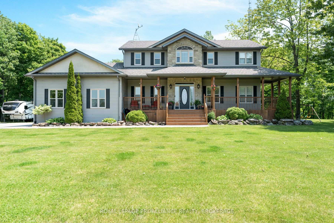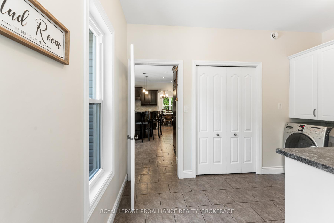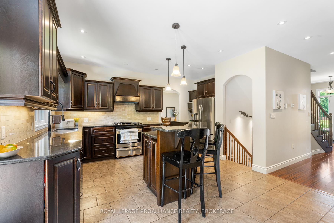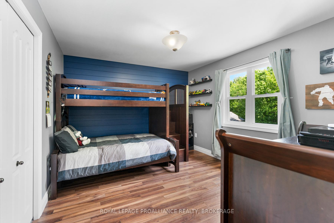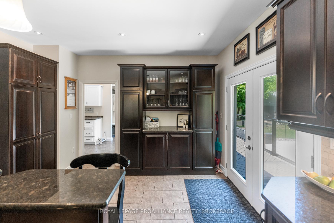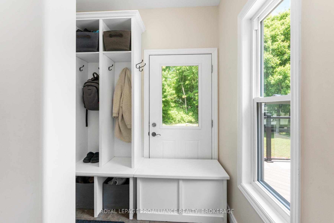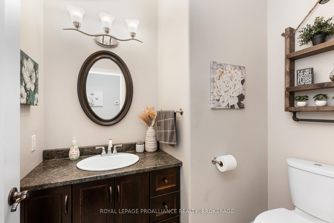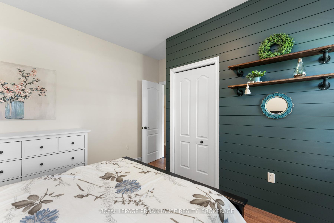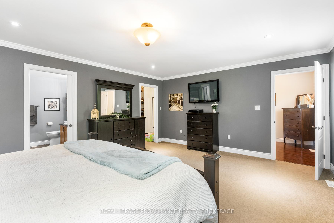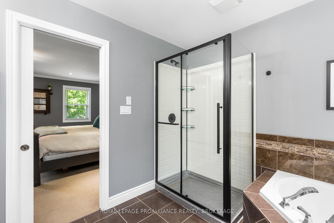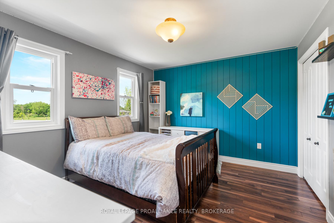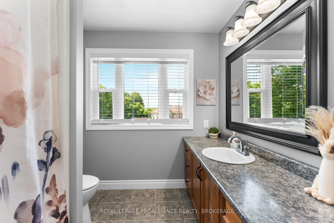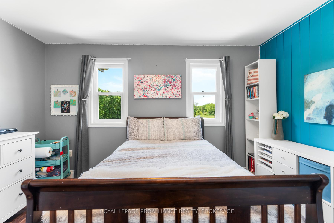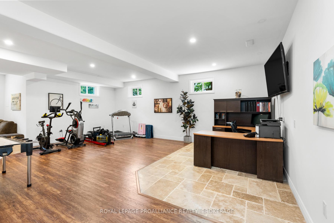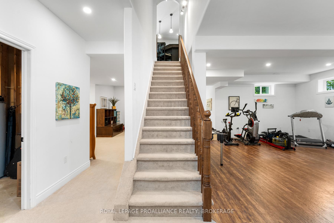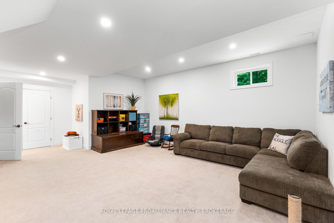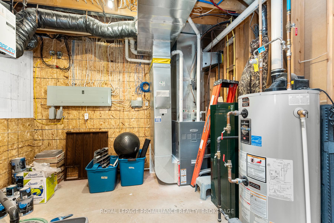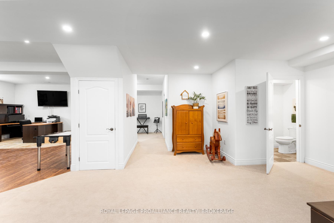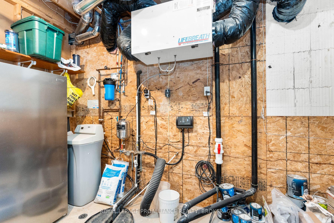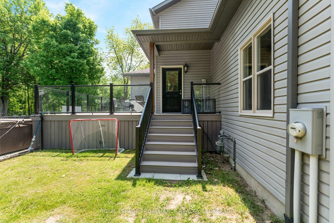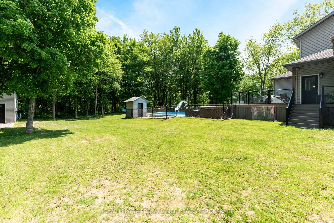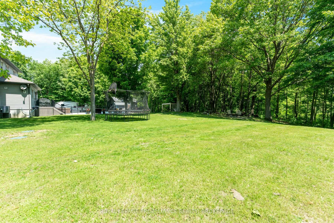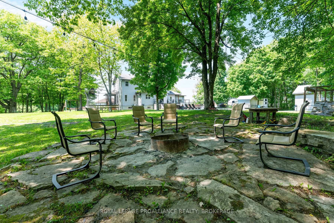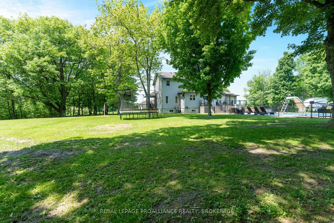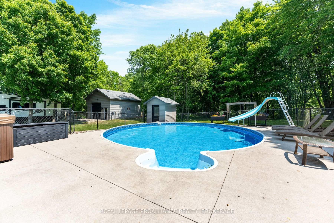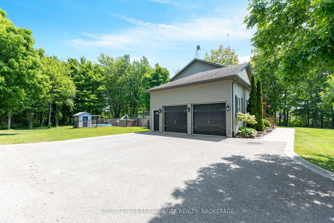$1,100,000
Available - For Sale
Listing ID: X12212314
10 Owen Aven , Front of Leeds & Seeleys Bay, K7G 2V4, Leeds and Grenvi
| Nestled on over 2.5 acres of private land, this custom-built, meticulously maintained home offers the perfect balance of peaceful rural living and easy access to everyday amenities. Thoughtfully designed and built with an energy-efficient ICF foundation and natural gas service, this home blends comfort, functionality, and lifestyle. Step inside to discover a bright and spacious layout. The upper level features three generous bedrooms, including a luxurious primary suite with a spa-like ensuite and a walk-in closet. On the main floor, a versatile fourth bedroom is ideal as a guest suite, home office, or kids room.The main level also includes a large laundry room with ample storage, a custom wood kitchen with abundant cabinetry, and a welcoming living room centered around a cozy gas fireplace. The fully finished basement offers 9-foot ceilings, expansive flex space, a dedicated storage room with built-in shelving, and a convenient two-piece bathroom. Outside, your private backyard oasis awaits. Designed for both relaxation and entertainment, it features a heated on-ground pool and hot tub within a fully fenced 'wet' zone for added safety and peace of mind. Whether you're hosting summer gatherings or enjoying a quiet evening soak, this space is made for lasting memories. In addition to the attached two-car garage, the property includes a 24' x 26' detached garage with 12-foot ceilings, a 10-foot overhead door, and full utility hookups (hydro, water, and gas) perfect for a workshop, hobby space, or extra storage. All this just two minutes from grocery stores, Starbucks, and the scenic 1000 Islands Parkway. |
| Price | $1,100,000 |
| Taxes: | $4695.30 |
| Assessment Year: | 2025 |
| Occupancy: | Owner |
| Address: | 10 Owen Aven , Front of Leeds & Seeleys Bay, K7G 2V4, Leeds and Grenvi |
| Acreage: | 2-4.99 |
| Directions/Cross Streets: | Hiscocks Road & Dawson Drive |
| Rooms: | 9 |
| Rooms +: | 3 |
| Bedrooms: | 4 |
| Bedrooms +: | 0 |
| Family Room: | T |
| Basement: | Full, Finished |
| Level/Floor | Room | Length(ft) | Width(ft) | Descriptions | |
| Room 1 | Second | Primary B | 17.74 | 14.66 | |
| Room 2 | Second | Bathroom | 10.63 | 9.74 | |
| Room 3 | Second | Bedroom 2 | 12.89 | 10.79 | |
| Room 4 | Second | Bedroom 3 | 12.89 | 10.89 | |
| Room 5 | Second | Bathroom | 7.64 | 9.45 | |
| Room 6 | Main | Kitchen | 20.14 | 15.94 | |
| Room 7 | Main | Bedroom | 13.12 | 12 | |
| Room 8 | Main | Living Ro | 17.58 | 24.08 | Combined w/Dining |
| Room 9 | Main | Laundry | 7.45 | 15.55 | |
| Room 10 | Basement | Recreatio | 17.71 | 23.78 | |
| Room 11 | Basement | Living Ro | 23.65 | 34.11 | |
| Room 12 | Basement | Utility R | 12.89 | 12.33 |
| Washroom Type | No. of Pieces | Level |
| Washroom Type 1 | 4 | Second |
| Washroom Type 2 | 3 | Second |
| Washroom Type 3 | 2 | Main |
| Washroom Type 4 | 2 | Basement |
| Washroom Type 5 | 0 |
| Total Area: | 0.00 |
| Approximatly Age: | 6-15 |
| Property Type: | Detached |
| Style: | 2-Storey |
| Exterior: | Stone, Vinyl Siding |
| Garage Type: | Attached |
| (Parking/)Drive: | Private |
| Drive Parking Spaces: | 10 |
| Park #1 | |
| Parking Type: | Private |
| Park #2 | |
| Parking Type: | Private |
| Pool: | On Groun |
| Other Structures: | Additional Gar |
| Approximatly Age: | 6-15 |
| Approximatly Square Footage: | 2000-2500 |
| CAC Included: | N |
| Water Included: | N |
| Cabel TV Included: | N |
| Common Elements Included: | N |
| Heat Included: | N |
| Parking Included: | N |
| Condo Tax Included: | N |
| Building Insurance Included: | N |
| Fireplace/Stove: | Y |
| Heat Type: | Forced Air |
| Central Air Conditioning: | Central Air |
| Central Vac: | N |
| Laundry Level: | Syste |
| Ensuite Laundry: | F |
| Sewers: | Septic |
| Water: | Drilled W |
| Water Supply Types: | Drilled Well |
| Utilities-Cable: | Y |
| Utilities-Hydro: | Y |
$
%
Years
This calculator is for demonstration purposes only. Always consult a professional
financial advisor before making personal financial decisions.
| Although the information displayed is believed to be accurate, no warranties or representations are made of any kind. |
| ROYAL LEPAGE PROALLIANCE REALTY, BROKERAGE |
|
|

Mina Nourikhalichi
Broker
Dir:
416-882-5419
Bus:
905-731-2000
Fax:
905-886-7556
| Book Showing | Email a Friend |
Jump To:
At a Glance:
| Type: | Freehold - Detached |
| Area: | Leeds and Grenville |
| Municipality: | Front of Leeds & Seeleys Bay |
| Neighbourhood: | 02 - Front of Leeds & Seeleys Bay |
| Style: | 2-Storey |
| Approximate Age: | 6-15 |
| Tax: | $4,695.3 |
| Beds: | 4 |
| Baths: | 4 |
| Fireplace: | Y |
| Pool: | On Groun |
Locatin Map:
Payment Calculator:

