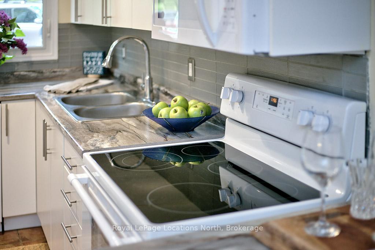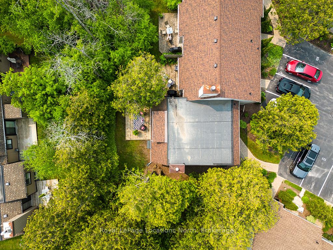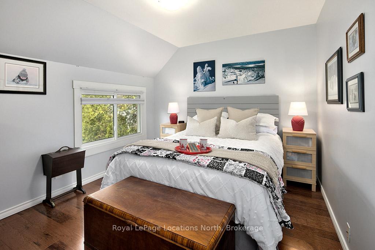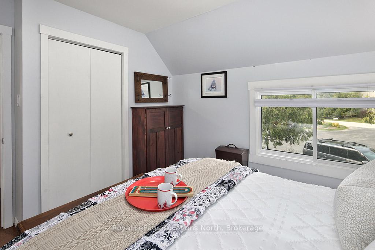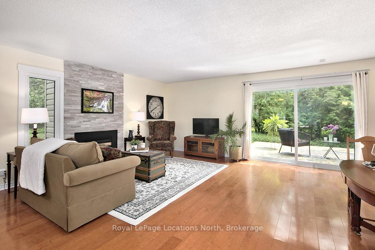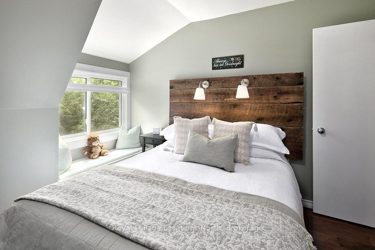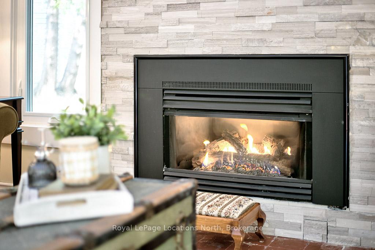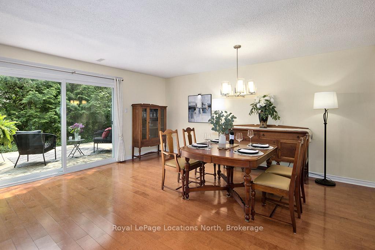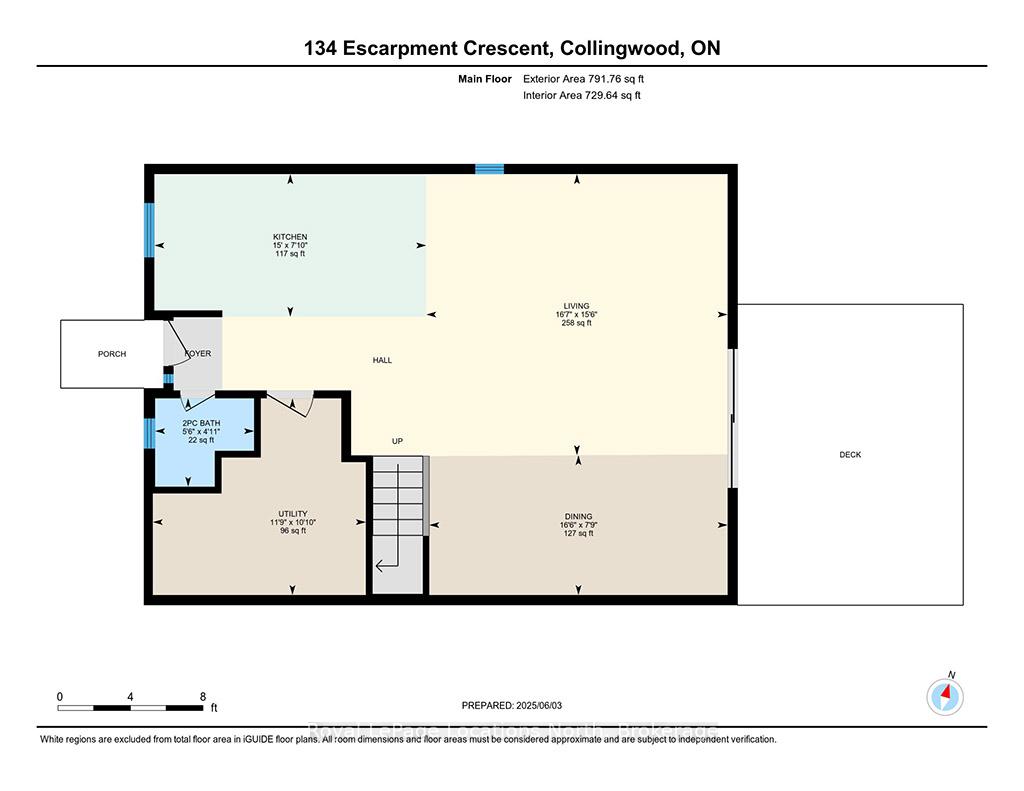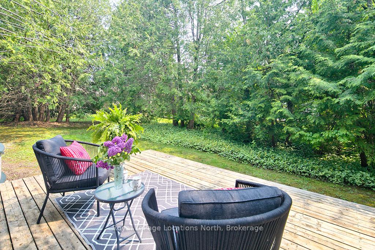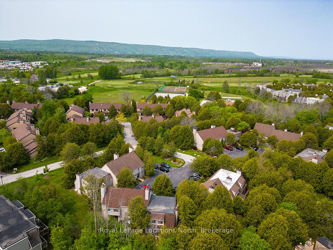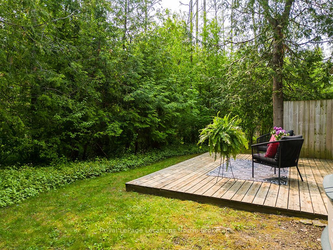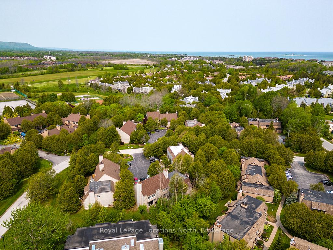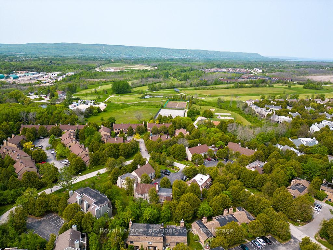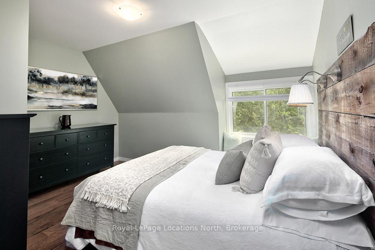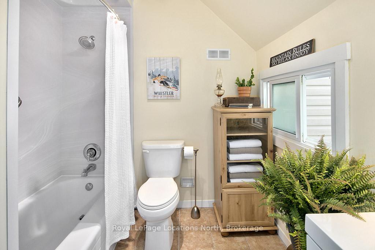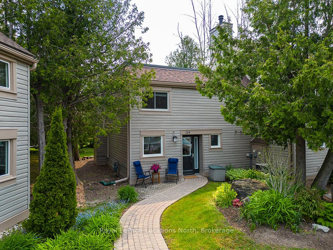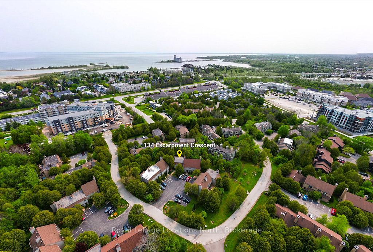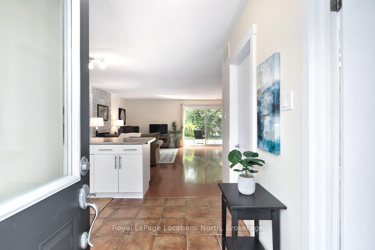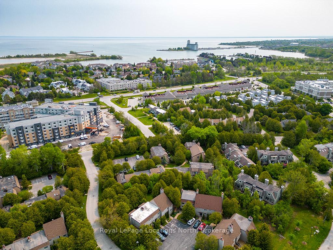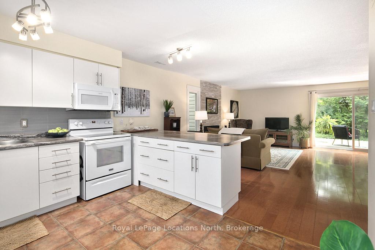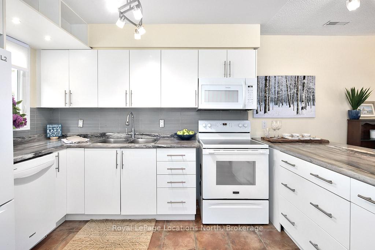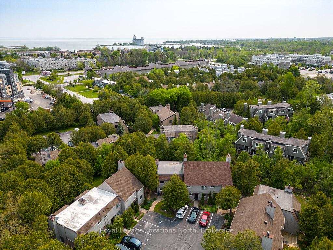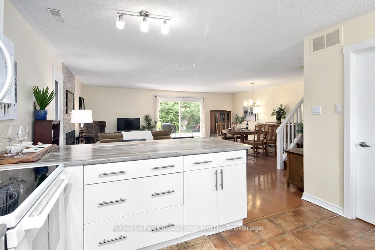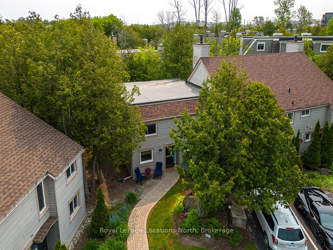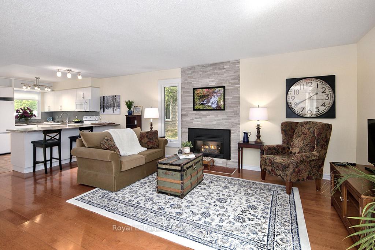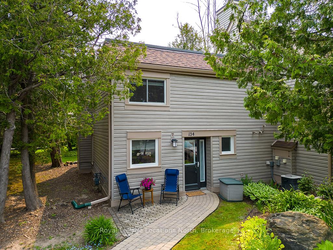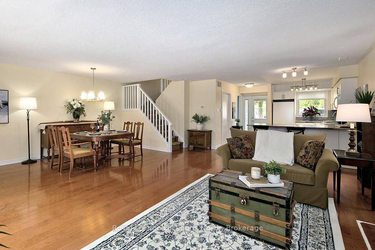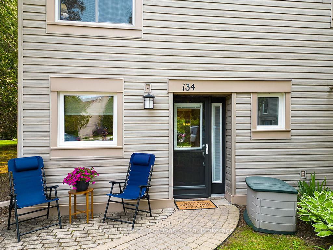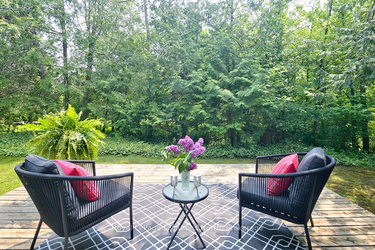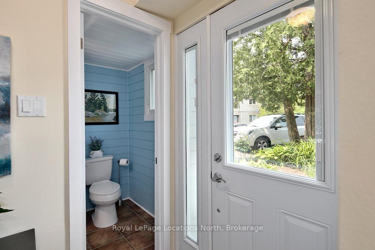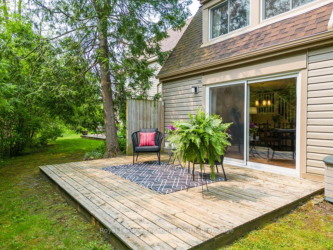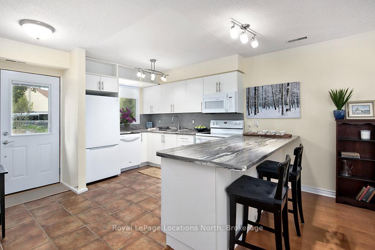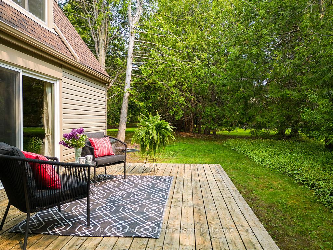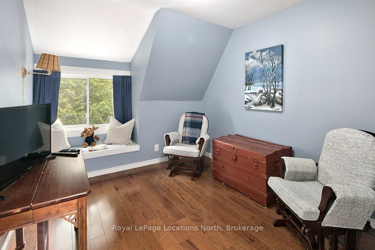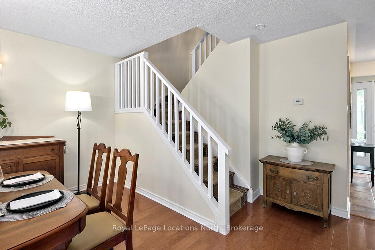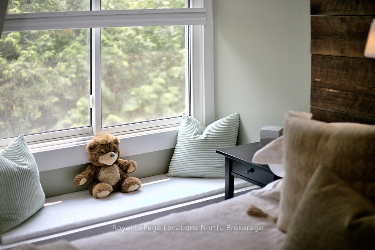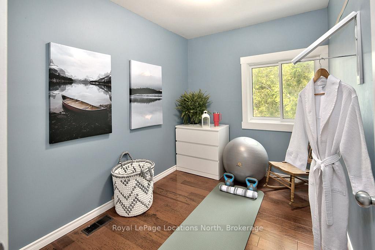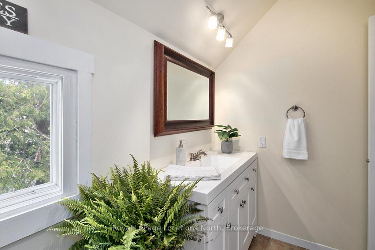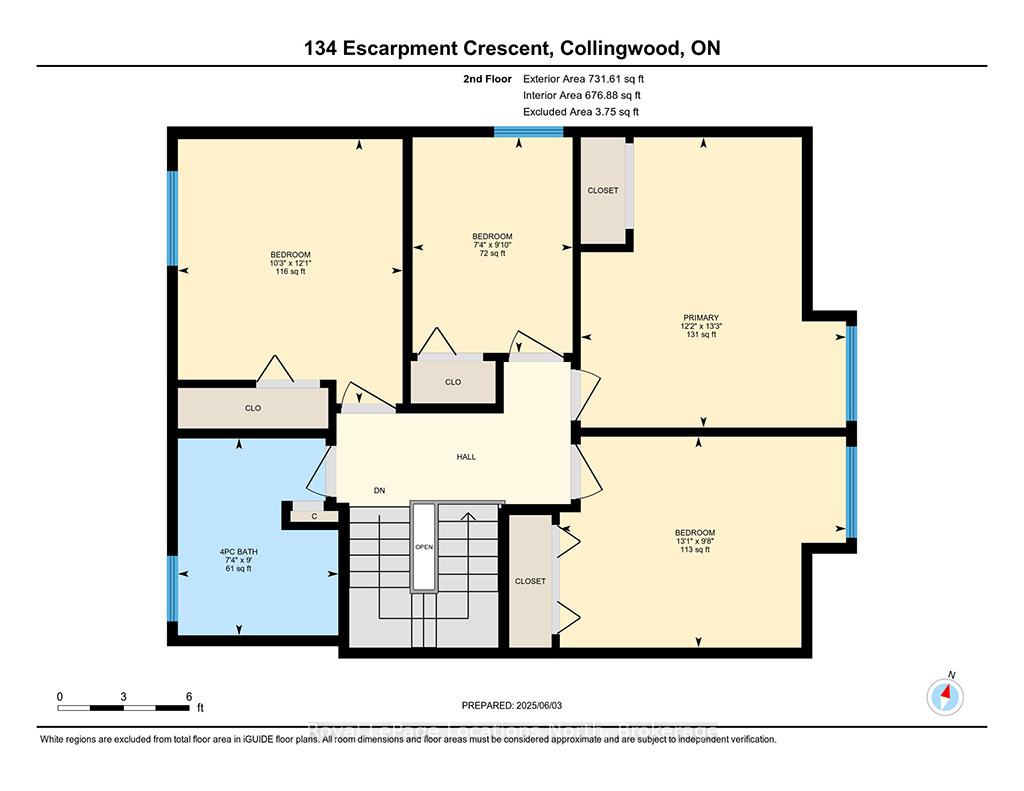$575,900
Available - For Sale
Listing ID: S12197031
134 Escarpment Cres , Collingwood, L9Y 5B4, Simcoe
| Welcome to 134 Escarpment Crescent, a beautifully upgraded four-bedroom condo nestled in the Living Waters Resort, formerly known as Cranberry Village. The open-concept main floor is perfect for both relaxation and entertaining, featuring a cozy gas fireplace, a modern kitchen with upgraded appliances, and a walkout to a serene, private patio surrounded by trees. Upstairs, you'll discover four bedrooms, two of which boast charming window seats ideal for reading, along with a well-appointed four-piece bathroom. Recent enhancements include new windows, a new roof, updated flooring on the second floor, a forced-air gas furnace, new interior doors and frames, a stylish front door, a contemporary bathroom vanity, and fresh paint throughout the main floor and upstairs. Conveniently, the laundry area is located on the main floor, providing additional storage space. This property is ideally situated just moments from the Cranberry Golf Course, ski resorts, the picturesque 62km Georgian Trail System for hiking and biking, tennis courts, and a variety of downtown shops and restaurants. |
| Price | $575,900 |
| Taxes: | $2562.00 |
| Assessment Year: | 2024 |
| Occupancy: | Owner |
| Address: | 134 Escarpment Cres , Collingwood, L9Y 5B4, Simcoe |
| Postal Code: | L9Y 5B4 |
| Province/State: | Simcoe |
| Directions/Cross Streets: | Dawson Drive, Escarpment |
| Level/Floor | Room | Length(ft) | Width(ft) | Descriptions | |
| Room 1 | Main | Kitchen | 7.08 | 15.09 | |
| Room 2 | Main | Living Ro | 16.73 | 15.74 | |
| Room 3 | Main | Dining Ro | 7.87 | 16.73 | |
| Room 4 | Main | Bathroom | 4.26 | 5.58 | 2 Pc Bath |
| Room 5 | Main | Utility R | 10.17 | 11.81 | |
| Room 6 | Second | Bedroom | 9.77 | 13.12 | |
| Room 7 | Second | Bedroom 2 | 9.09 | 7.54 | |
| Room 8 | Second | Bedroom 3 | 12.1 | 10.3 | |
| Room 9 | Second | Bedroom 4 | 13.45 | 12.14 | |
| Room 10 | Second | Bathroom | 8.99 | 7.41 | 4 Pc Bath |
| Washroom Type | No. of Pieces | Level |
| Washroom Type 1 | 2 | Main |
| Washroom Type 2 | 4 | Second |
| Washroom Type 3 | 0 | |
| Washroom Type 4 | 0 | |
| Washroom Type 5 | 0 |
| Total Area: | 0.00 |
| Washrooms: | 2 |
| Heat Type: | Forced Air |
| Central Air Conditioning: | Central Air |
$
%
Years
This calculator is for demonstration purposes only. Always consult a professional
financial advisor before making personal financial decisions.
| Although the information displayed is believed to be accurate, no warranties or representations are made of any kind. |
| Royal LePage Locations North |
|
|

Mina Nourikhalichi
Broker
Dir:
416-882-5419
Bus:
905-731-2000
Fax:
905-886-7556
| Book Showing | Email a Friend |
Jump To:
At a Glance:
| Type: | Com - Condo Townhouse |
| Area: | Simcoe |
| Municipality: | Collingwood |
| Neighbourhood: | Collingwood |
| Style: | 2-Storey |
| Tax: | $2,562 |
| Maintenance Fee: | $549.04 |
| Beds: | 4 |
| Baths: | 2 |
| Fireplace: | Y |
Locatin Map:
Payment Calculator:

