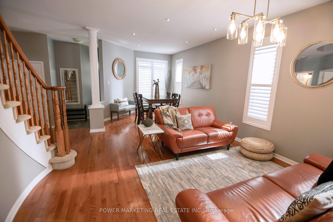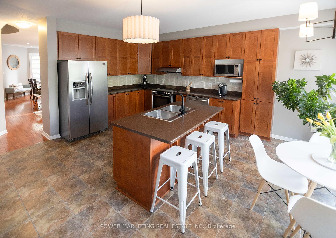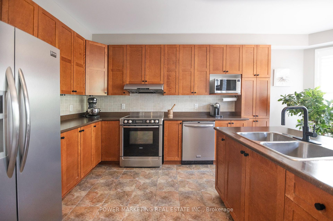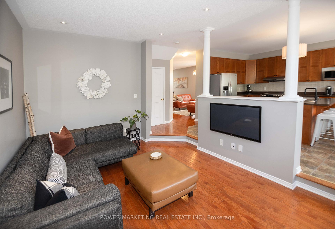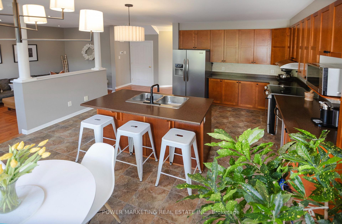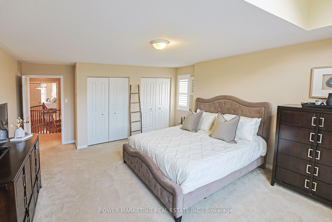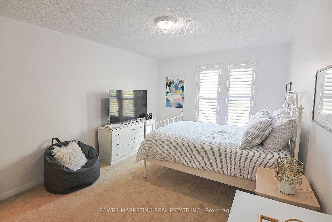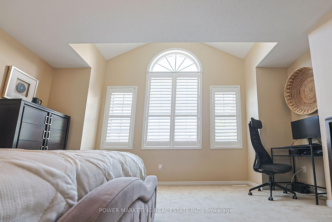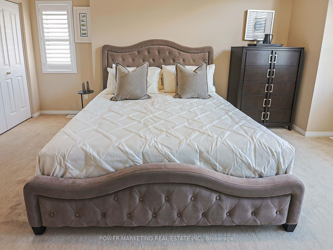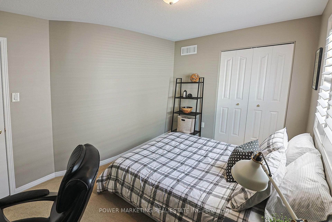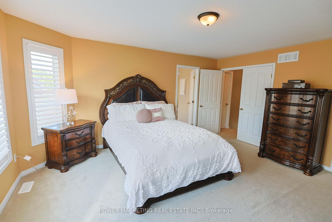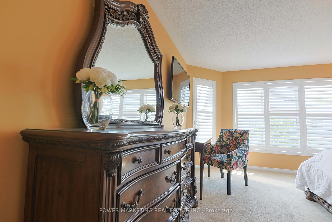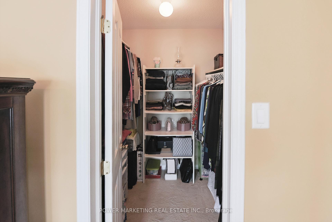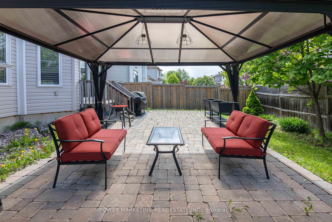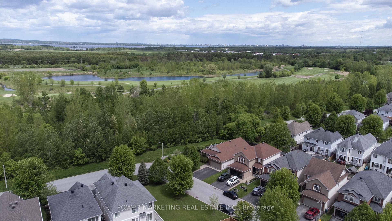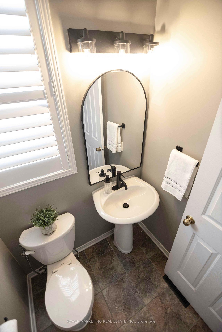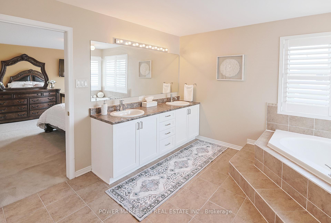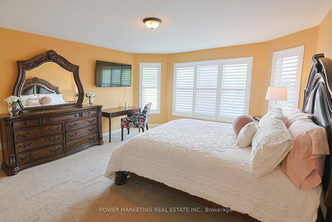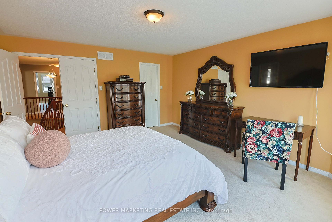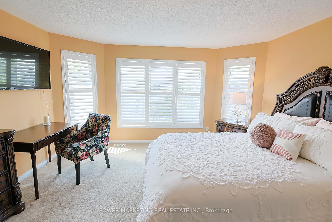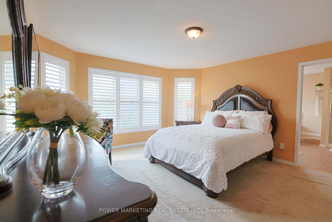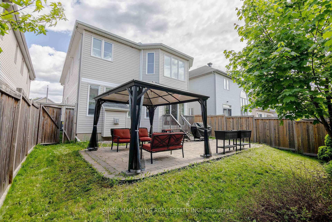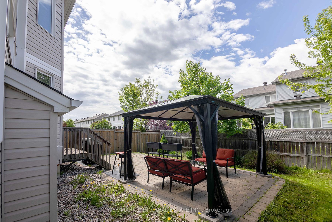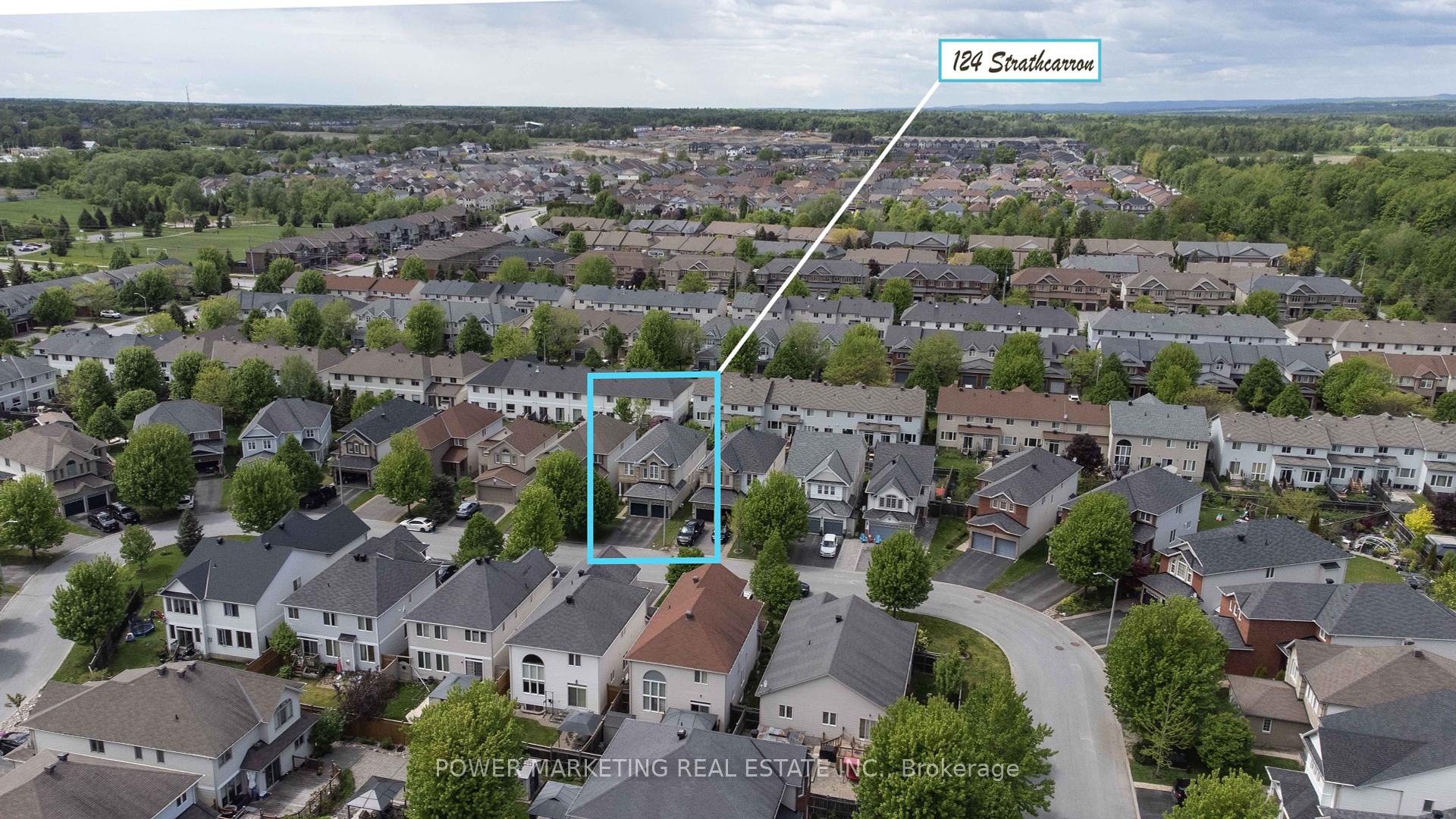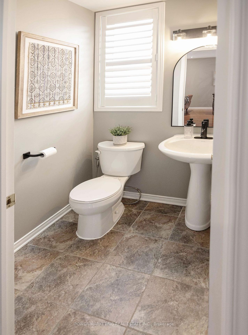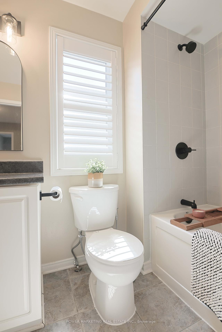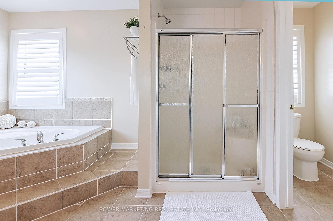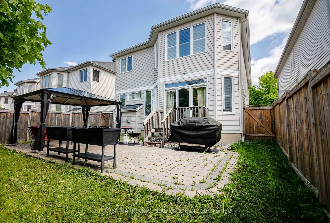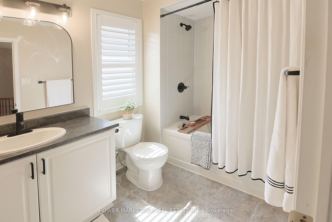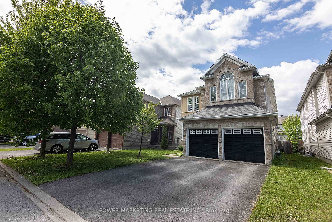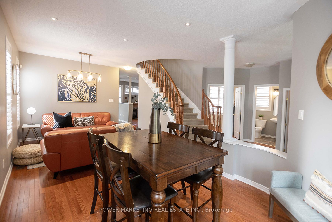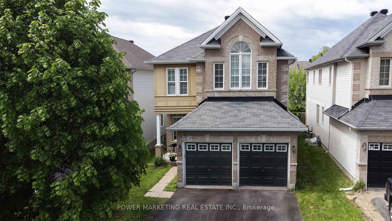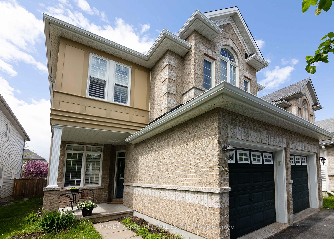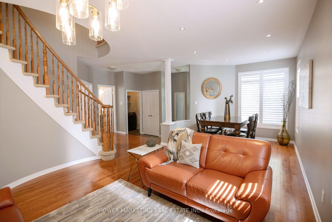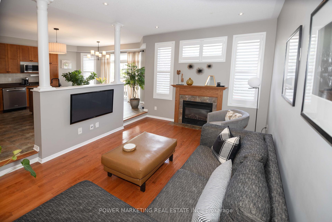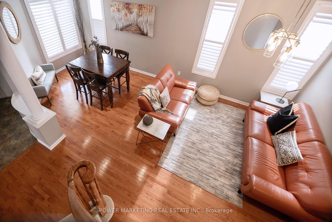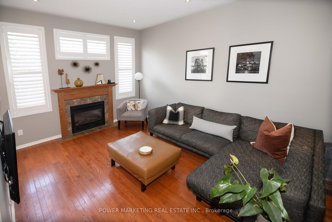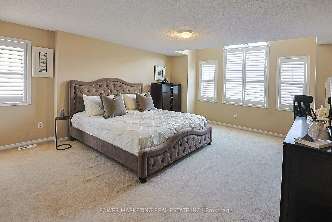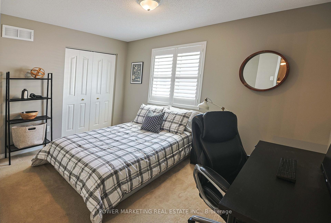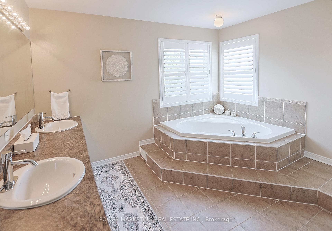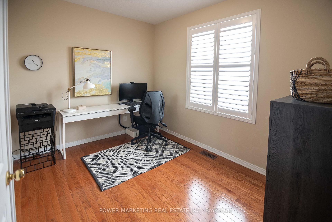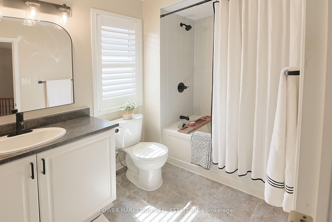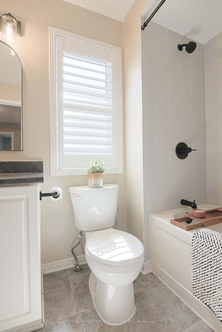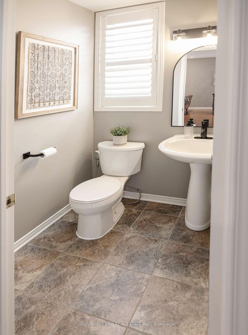$849,900
Available - For Sale
Listing ID: X12211694
124 Strathcarron Cres , Kanata, K2K 0C7, Ottawa
| Welcome to124 Strathcarron Crescent. A Bright, Beautiful Home in the Heart of Morgan's Grant. Set on a quiet, family-friendly crescent in the highly sought-after community of Morgan's Grant, this spacious 4-bedroom, 3-bathroom single-family home offers the ideal combination of comfort, function, and modern living. Built in 2010 and beautifully maintained, this home is perfect for growing families, professionals working in Kanata's tech sector, or anyone seeking a lifestyle that balances tranquility with convenience. Step inside to find a thoughtfully designed main floor featuring a dedicated home office ideal for remote work or study. A formal living room and dining room for entertaining, and a cozy family room complete with a fireplace for relaxed evenings in. The open-concept kitchen is a chefs dream, with stainless steel appliances, a center island with sink overlooking the backyard, and a bright, sun-filled breakfast area. Gleaming hardwood floors run throughout the main level, adding warmth and elegance to every space. A sweeping spiral staircase leads to the second floor, where you'll find four generously sized bedrooms. The luxurious primary suite is a true retreat, featuring a large walk-in closet and a spa-like ensuite with an oversized soaker tub. The versatile fourth bedroom, enhanced by soaring cathedral ceilings, offers the flexibility to be used as a loft, playroom, or second office whatever suits your lifestyle. Outside, enjoy a fully fenced backyard with a mix of interlocking patio space and green lawn perfect for outdoor dining, gardening, or play. Whether you're hosting a summer BBQ or enjoying quiet moments under the stars, this backyard offers the privacy and space you've been looking for. Located just minutes from top-rated schools, scenic parks, walking trails, and all the shops and amenities of Morgan's Grant, this home offers not only a beautiful space to live but also a community to thrive in. |
| Price | $849,900 |
| Taxes: | $6156.64 |
| Assessment Year: | 2024 |
| Occupancy: | Owner |
| Address: | 124 Strathcarron Cres , Kanata, K2K 0C7, Ottawa |
| Directions/Cross Streets: | Klondike rd and Marconi Ave |
| Rooms: | 19 |
| Bedrooms: | 4 |
| Bedrooms +: | 0 |
| Family Room: | T |
| Basement: | Full, Unfinished |
| Level/Floor | Room | Length(ft) | Width(ft) | Descriptions | |
| Room 1 | Main | Foyer | 9.41 | 3.05 | |
| Room 2 | Main | Living Ro | 11.58 | 10.23 | |
| Room 3 | Main | Dining Ro | 11.48 | 9.97 | |
| Room 4 | Main | Office | 10.07 | 8.23 | |
| Room 5 | Main | Family Ro | 15.22 | 10.73 | |
| Room 6 | Main | Kitchen | 14.14 | 10.89 | |
| Room 7 | Main | Laundry | 6.23 | 5.41 | |
| Room 8 | Main | Other | 5.08 | 4.99 | |
| Room 9 | Second | Primary B | 16.07 | 14.07 | |
| Room 10 | Second | Other | 6.1 | 6.79 | |
| Room 11 | Second | Bedroom | 17.91 | 13.97 | |
| Room 12 | Second | Bathroom | 14.56 | 10.73 | |
| Room 13 | Second | Bedroom | 12.89 | 8.56 | |
| Room 14 | Basement | Utility R | |||
| Room 15 | Second | Bedroom | 14.6 | 18.3 |
| Washroom Type | No. of Pieces | Level |
| Washroom Type 1 | 2 | Main |
| Washroom Type 2 | 3 | Second |
| Washroom Type 3 | 5 | Second |
| Washroom Type 4 | 0 | |
| Washroom Type 5 | 0 |
| Total Area: | 0.00 |
| Property Type: | Detached |
| Style: | 2-Storey |
| Exterior: | Brick, Aluminum Siding |
| Garage Type: | Attached |
| Drive Parking Spaces: | 4 |
| Pool: | None |
| Approximatly Square Footage: | 2000-2500 |
| CAC Included: | N |
| Water Included: | N |
| Cabel TV Included: | N |
| Common Elements Included: | N |
| Heat Included: | N |
| Parking Included: | N |
| Condo Tax Included: | N |
| Building Insurance Included: | N |
| Fireplace/Stove: | Y |
| Heat Type: | Forced Air |
| Central Air Conditioning: | Central Air |
| Central Vac: | Y |
| Laundry Level: | Syste |
| Ensuite Laundry: | F |
| Sewers: | Sewer |
| Utilities-Hydro: | Y |
$
%
Years
This calculator is for demonstration purposes only. Always consult a professional
financial advisor before making personal financial decisions.
| Although the information displayed is believed to be accurate, no warranties or representations are made of any kind. |
| POWER MARKETING REAL ESTATE INC. |
|
|

Mina Nourikhalichi
Broker
Dir:
416-882-5419
Bus:
905-731-2000
Fax:
905-886-7556
| Virtual Tour | Book Showing | Email a Friend |
Jump To:
At a Glance:
| Type: | Freehold - Detached |
| Area: | Ottawa |
| Municipality: | Kanata |
| Neighbourhood: | 9008 - Kanata - Morgan's Grant/South March |
| Style: | 2-Storey |
| Tax: | $6,156.64 |
| Beds: | 4 |
| Baths: | 3 |
| Fireplace: | Y |
| Pool: | None |
Locatin Map:
Payment Calculator:

