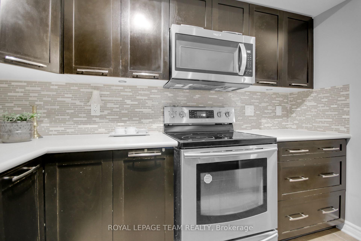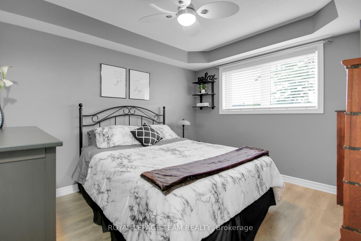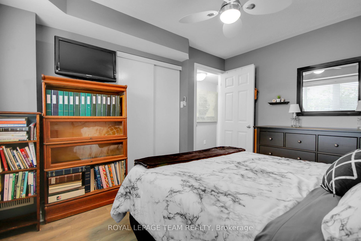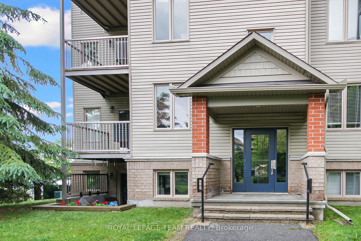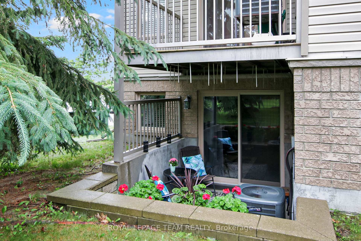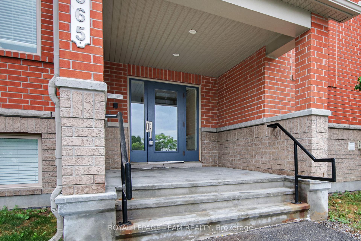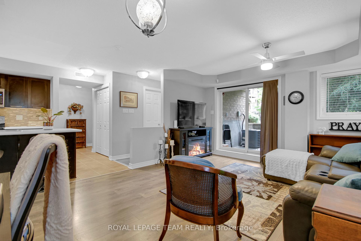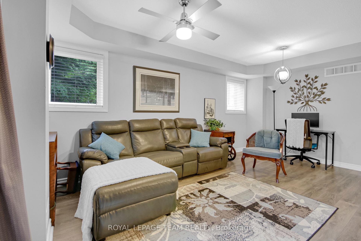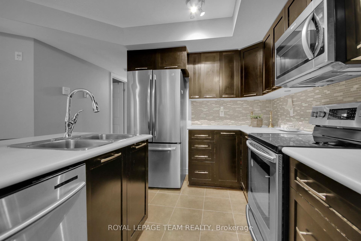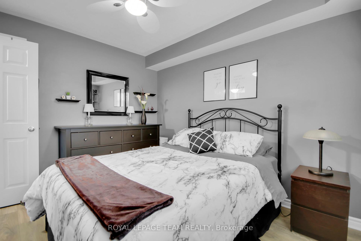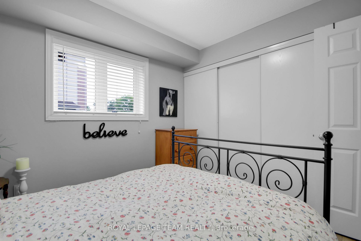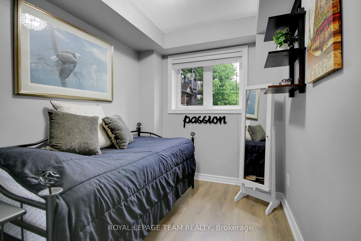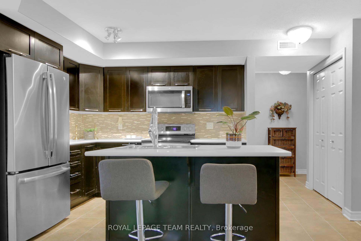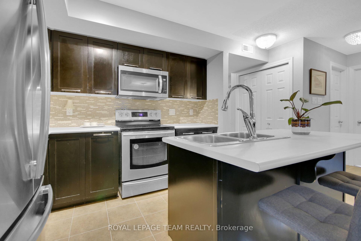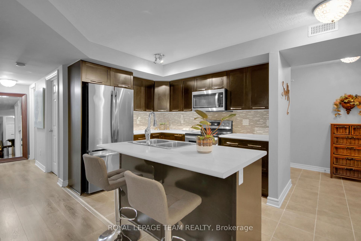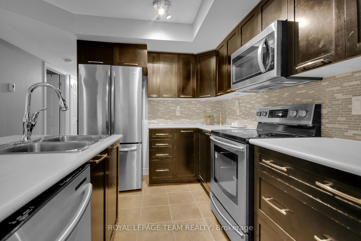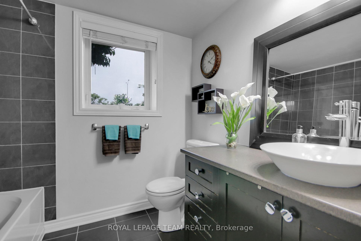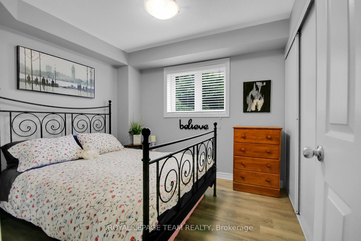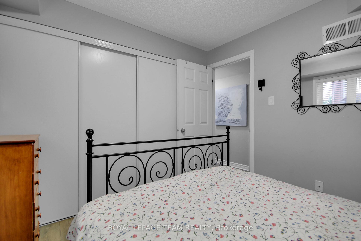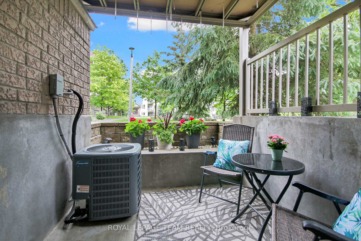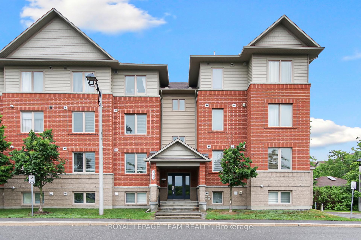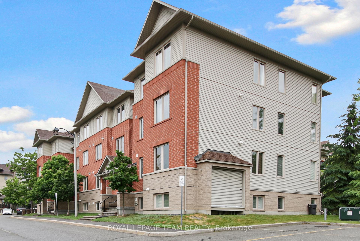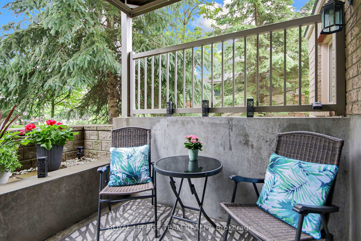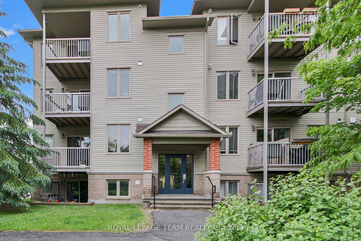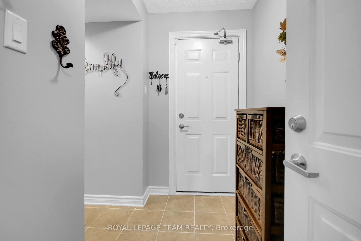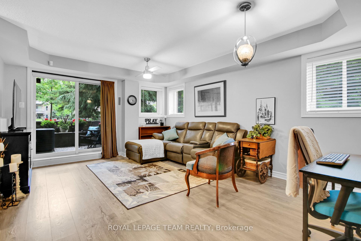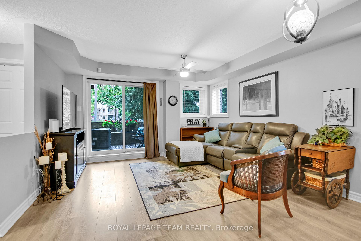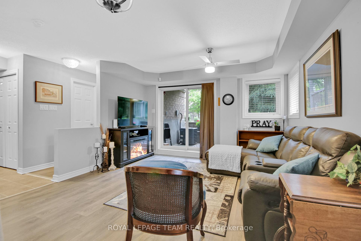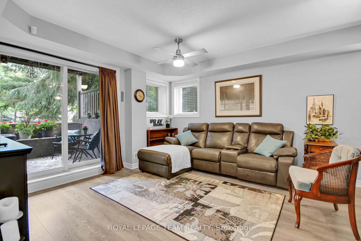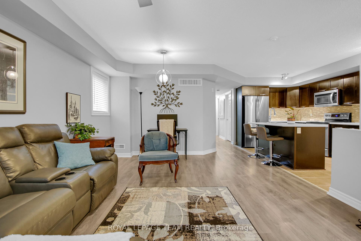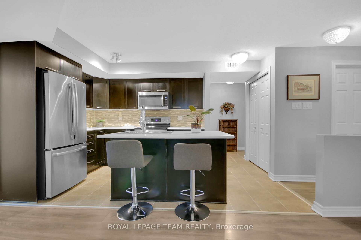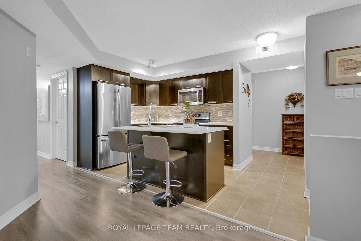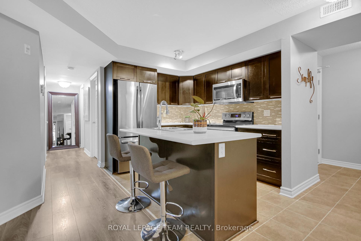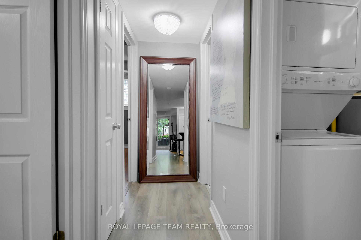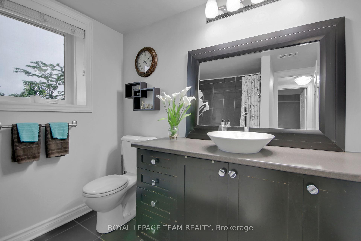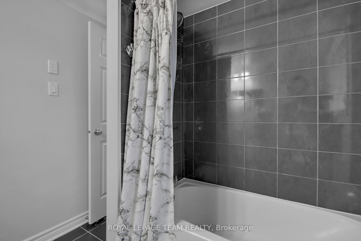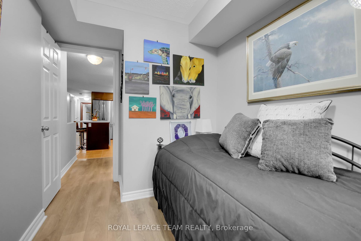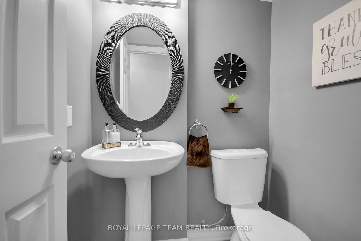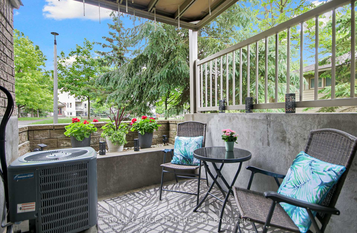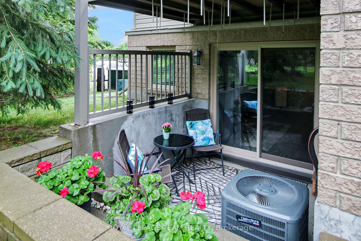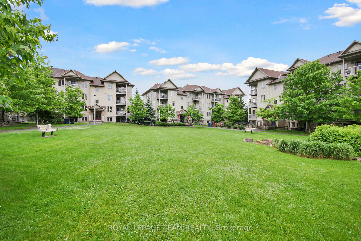$418,000
Available - For Sale
Listing ID: X12212617
565 Stonefield N/A , Barrhaven, K2G 4R4, Ottawa
| 2 - 565 Stonefield Private. Rarely offered 2 bedroom PLUS den or possible spare bedroom. End unit offers extra windows and is flooded with natural light. Patio doors lead to a covered patio overlooking a beautifully maintained, parklike courtyard. Enjoy summer in your own private enclave. Open concept living room/dining room with an island and breakfast bar for casual meals. Stainless steel kitchen appliances including a microwave/hood fan. NO carpeting here. All flooring is low maintenance laminate or tile. 1.5 bathrooms with a 2 piece powder room for guests. Main bathroom is bright with a window and is nicely appointed with a vessel sink. Heating is a gas furnace and central air for hot summer days. Parking spot # 77 is well located out front. |
| Price | $418,000 |
| Taxes: | $2625.76 |
| Assessment Year: | 2024 |
| Occupancy: | Owner |
| Address: | 565 Stonefield N/A , Barrhaven, K2G 4R4, Ottawa |
| Postal Code: | K2G 4R4 |
| Province/State: | Ottawa |
| Directions/Cross Streets: | Prince of Wales Drive / Barnstone Drive |
| Level/Floor | Room | Length(ft) | Width(ft) | Descriptions | |
| Room 1 | Main | Living Ro | 17.06 | 12.99 | Combined w/Dining |
| Room 2 | Main | Kitchen | 10.14 | 8.07 | |
| Room 3 | Main | Primary B | 11.64 | 10.23 | |
| Room 4 | Main | Bedroom 2 | 9.97 | 9.51 | |
| Room 5 | Main | Den | 8.72 | 7.31 | |
| Room 6 | Main | Laundry | 3.28 | 3.28 |
| Washroom Type | No. of Pieces | Level |
| Washroom Type 1 | 4 | Main |
| Washroom Type 2 | 2 | Main |
| Washroom Type 3 | 0 | |
| Washroom Type 4 | 0 | |
| Washroom Type 5 | 0 |
| Total Area: | 0.00 |
| Approximatly Age: | 11-15 |
| Washrooms: | 2 |
| Heat Type: | Forced Air |
| Central Air Conditioning: | Central Air |
$
%
Years
This calculator is for demonstration purposes only. Always consult a professional
financial advisor before making personal financial decisions.
| Although the information displayed is believed to be accurate, no warranties or representations are made of any kind. |
| ROYAL LEPAGE TEAM REALTY |
|
|

Mina Nourikhalichi
Broker
Dir:
416-882-5419
Bus:
905-731-2000
Fax:
905-886-7556
| Book Showing | Email a Friend |
Jump To:
At a Glance:
| Type: | Com - Condo Apartment |
| Area: | Ottawa |
| Municipality: | Barrhaven |
| Neighbourhood: | 7710 - Barrhaven East |
| Style: | 1 Storey/Apt |
| Approximate Age: | 11-15 |
| Tax: | $2,625.76 |
| Maintenance Fee: | $404.4 |
| Baths: | 2 |
| Fireplace: | N |
Locatin Map:
Payment Calculator:

