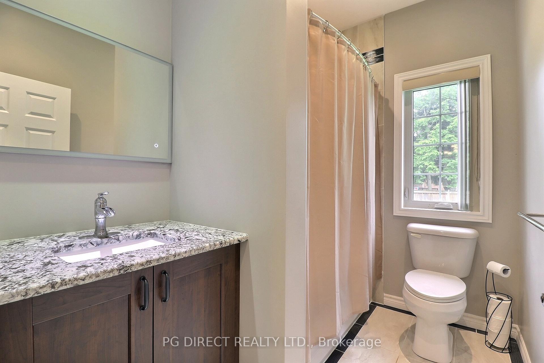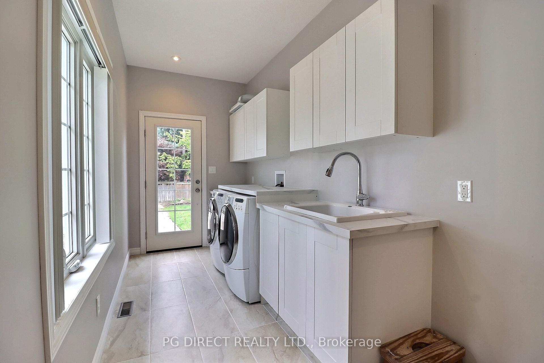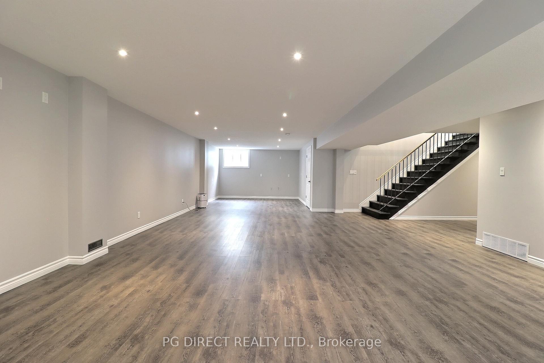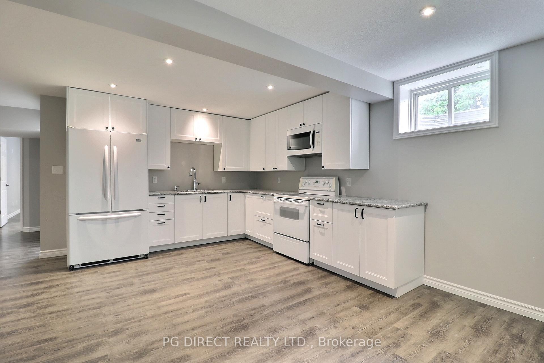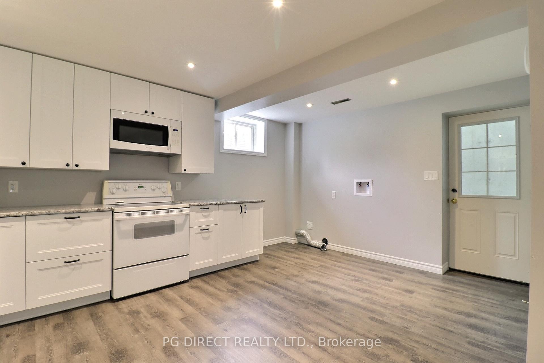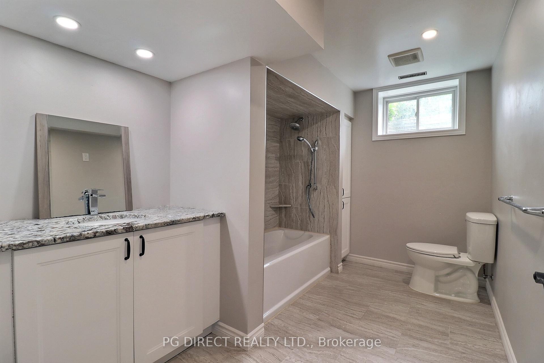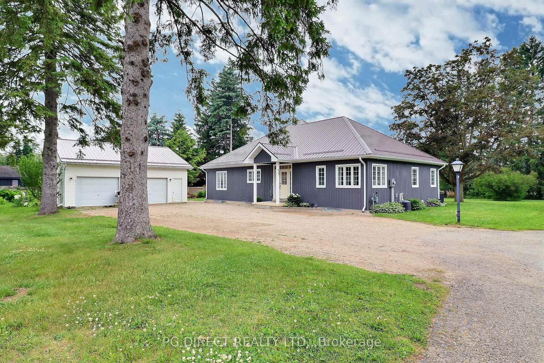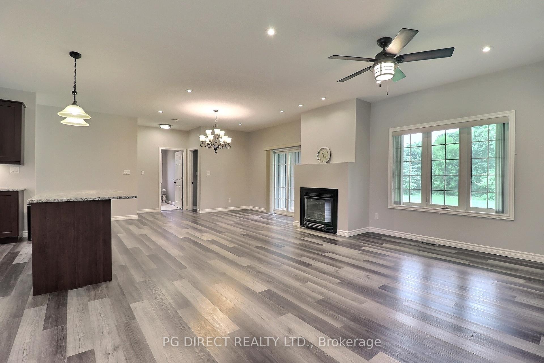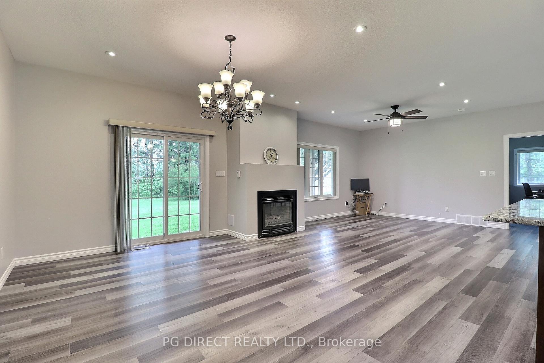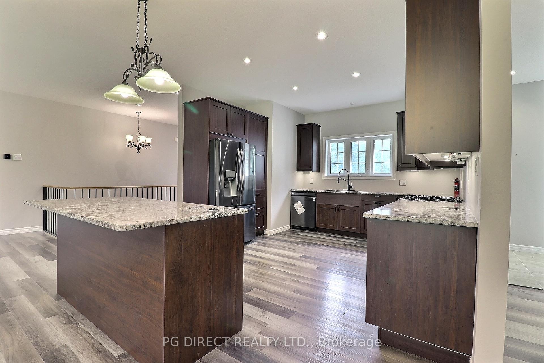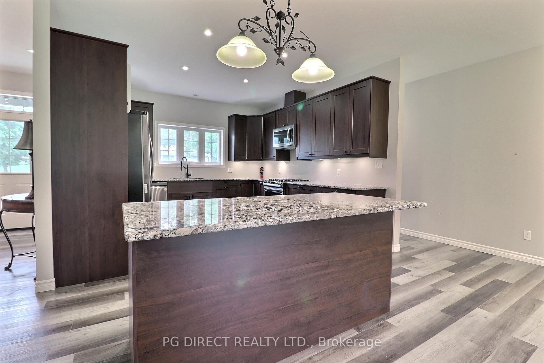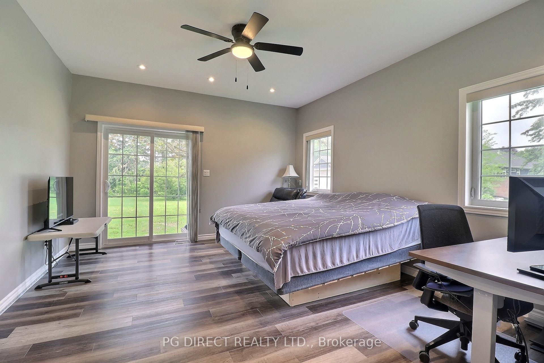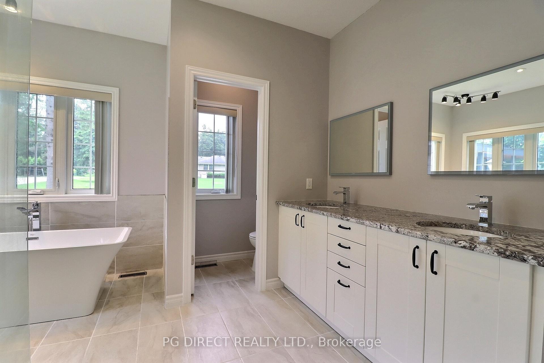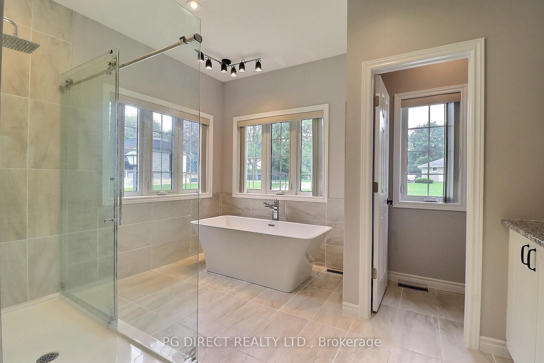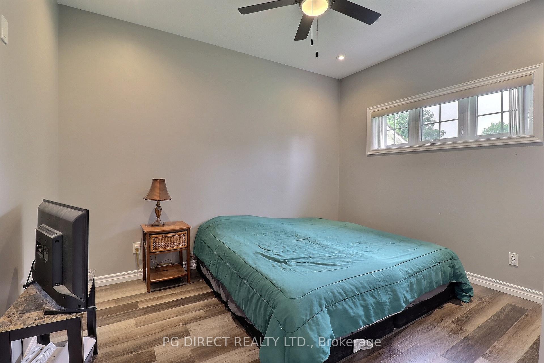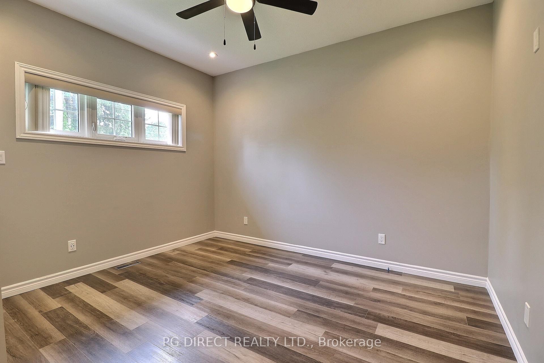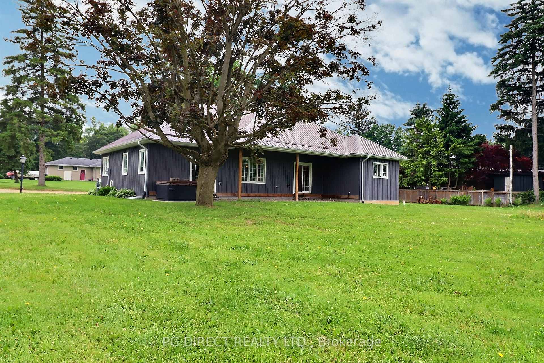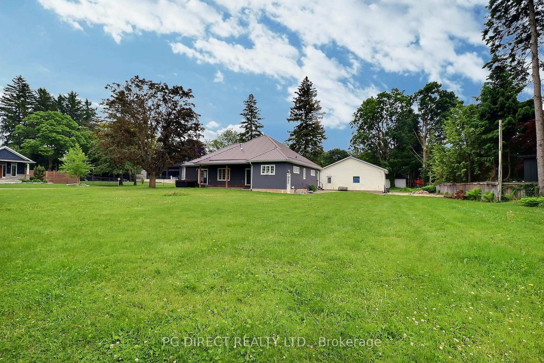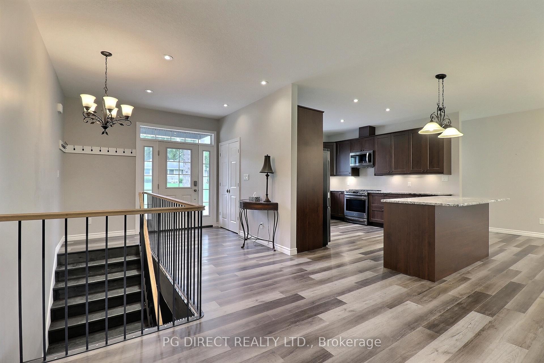$1,329,000
Available - For Sale
Listing ID: X12213390
623 Devonshire Aven , Woodstock, N4S 5P9, Oxford
| Visit REALTOR website for additional information. Don't miss this rare opportunity to own prime real estate in the heart of Woodstock! This custom built bungalow is situated off the main road, on a private 120ft x 210ft lot, backing onto a park. With over 3600 sq ft of finished living space, this home is perfect for a growing family or multi-generational living. The main floor features a beautiful open concept design and boasts a large primary suite with patio doors, double closets & 5pc ensuite. 2 additional bedrooms, 4pc bath & laundry complete the main floor. The basement includes a separate entrance and has a large Rec Room with wet bar hookup, kitchen, laundry hookup, 2 additional rooms & 4pc bath. Oversized Detached Garage/Workshop for the hobby enthusiast. Metal Roof on both the home & garage. This home is perfect for those looking to live in the city but with a private country setting! |
| Price | $1,329,000 |
| Taxes: | $5885.00 |
| Assessment Year: | 2025 |
| Occupancy: | Owner |
| Address: | 623 Devonshire Aven , Woodstock, N4S 5P9, Oxford |
| Acreage: | .50-1.99 |
| Directions/Cross Streets: | North Side of Devonshire Ave., Private Drive to Enclave. |
| Rooms: | 6 |
| Rooms +: | 4 |
| Bedrooms: | 3 |
| Bedrooms +: | 2 |
| Family Room: | T |
| Basement: | Finished |
| Level/Floor | Room | Length(ft) | Width(ft) | Descriptions | |
| Room 1 | Main | Living Ro | 18.3 | 26.99 | |
| Room 2 | Main | Kitchen | 16.89 | 10.5 | |
| Room 3 | Main | Bedroom | 15.19 | 13.38 | |
| Room 4 | Main | Bathroom | 5 Pc Bath | ||
| Room 5 | Main | Bedroom 2 | 10 | 12.3 | |
| Room 6 | Main | Bedroom 3 | 10 | 12.3 | |
| Room 7 | Main | Bathroom | 4 Pc Bath | ||
| Room 8 | Basement | Bathroom | 4 Pc Bath | ||
| Room 9 | Basement | Recreatio | 20.01 | 40.08 | |
| Room 10 | Basement | Kitchen | 15.09 | 11.41 | |
| Room 11 | Basement | Bedroom 4 | 13.09 | 15.09 | |
| Room 12 | Basement | Bedroom 5 | 10.14 | 13.71 |
| Washroom Type | No. of Pieces | Level |
| Washroom Type 1 | 4 | Main |
| Washroom Type 2 | 5 | Main |
| Washroom Type 3 | 4 | Lower |
| Washroom Type 4 | 0 | |
| Washroom Type 5 | 0 |
| Total Area: | 0.00 |
| Approximatly Age: | 6-15 |
| Property Type: | Detached |
| Style: | Bungalow |
| Exterior: | Vinyl Siding |
| Garage Type: | Detached |
| (Parking/)Drive: | Private |
| Drive Parking Spaces: | 10 |
| Park #1 | |
| Parking Type: | Private |
| Park #2 | |
| Parking Type: | Private |
| Pool: | None |
| Other Structures: | Workshop |
| Approximatly Age: | 6-15 |
| Approximatly Square Footage: | 1500-2000 |
| Property Features: | Cul de Sac/D, Hospital |
| CAC Included: | N |
| Water Included: | N |
| Cabel TV Included: | N |
| Common Elements Included: | N |
| Heat Included: | N |
| Parking Included: | N |
| Condo Tax Included: | N |
| Building Insurance Included: | N |
| Fireplace/Stove: | Y |
| Heat Type: | Forced Air |
| Central Air Conditioning: | Central Air |
| Central Vac: | N |
| Laundry Level: | Syste |
| Ensuite Laundry: | F |
| Sewers: | Sewer |
| Water: | Unknown |
| Water Supply Types: | Unknown |
| Utilities-Cable: | Y |
| Utilities-Hydro: | Y |
$
%
Years
This calculator is for demonstration purposes only. Always consult a professional
financial advisor before making personal financial decisions.
| Although the information displayed is believed to be accurate, no warranties or representations are made of any kind. |
| PG DIRECT REALTY LTD. |
|
|

Mina Nourikhalichi
Broker
Dir:
416-882-5419
Bus:
905-731-2000
Fax:
905-886-7556
| Book Showing | Email a Friend |
Jump To:
At a Glance:
| Type: | Freehold - Detached |
| Area: | Oxford |
| Municipality: | Woodstock |
| Neighbourhood: | Woodstock - North |
| Style: | Bungalow |
| Approximate Age: | 6-15 |
| Tax: | $5,885 |
| Beds: | 3+2 |
| Baths: | 3 |
| Fireplace: | Y |
| Pool: | None |
Locatin Map:
Payment Calculator:

