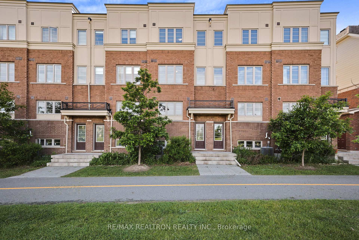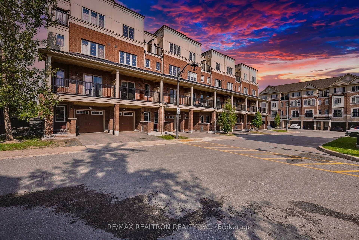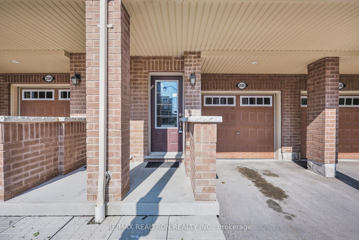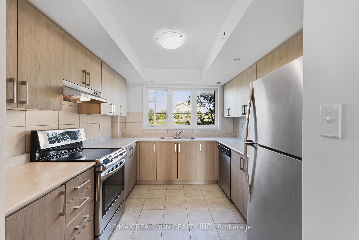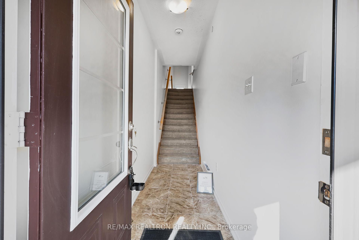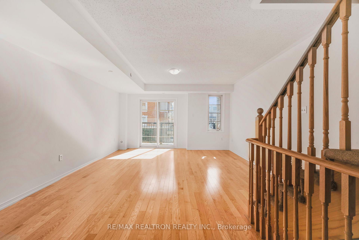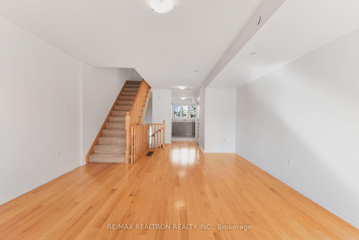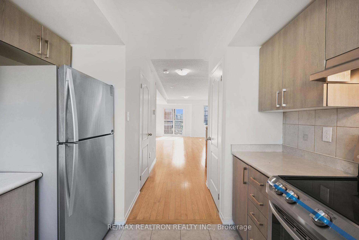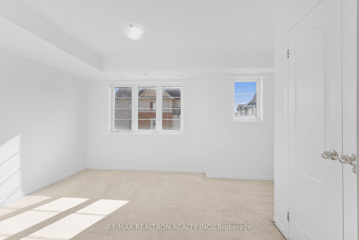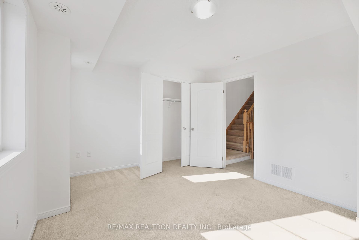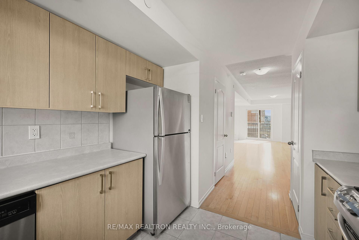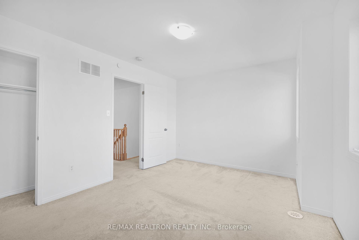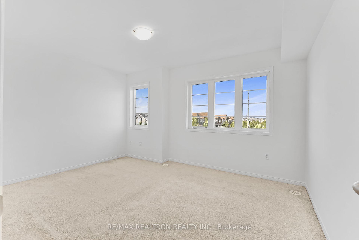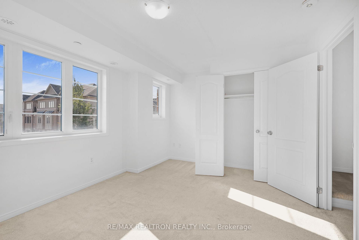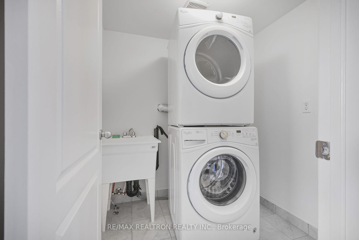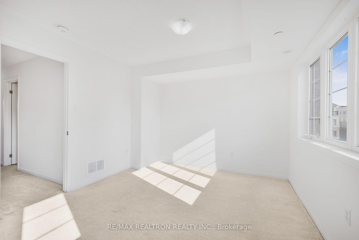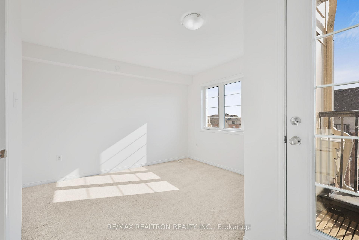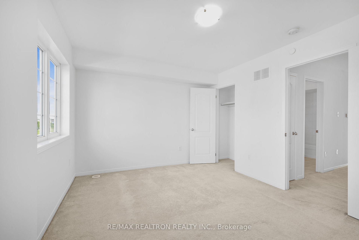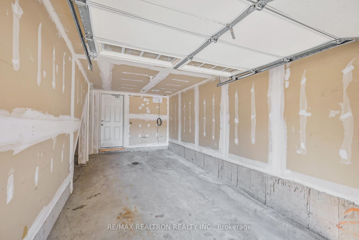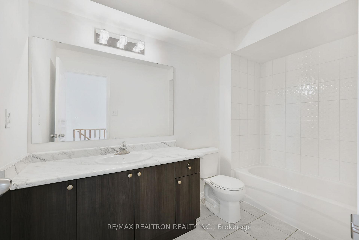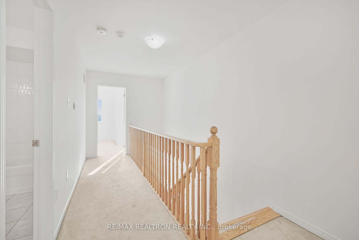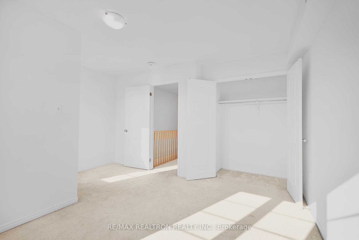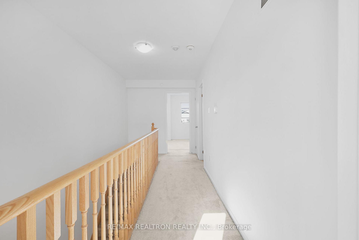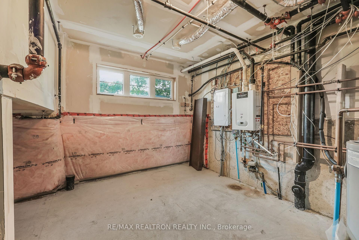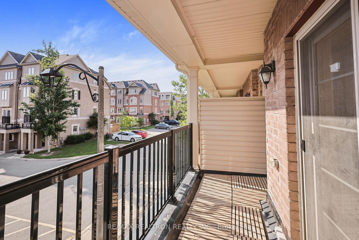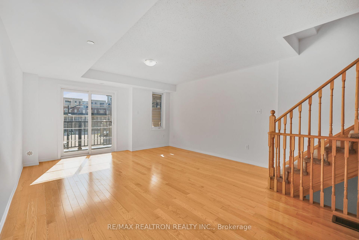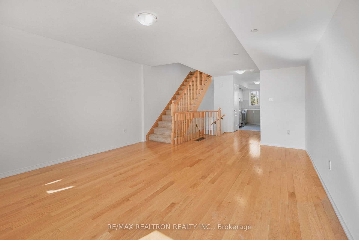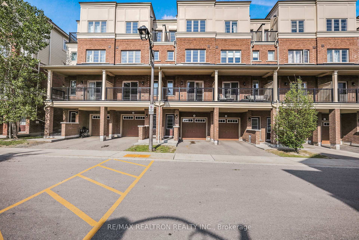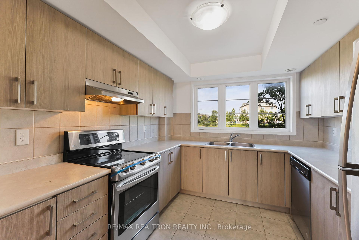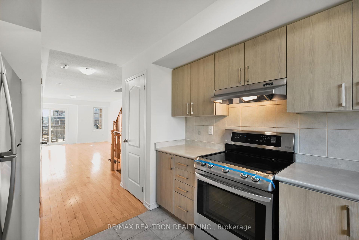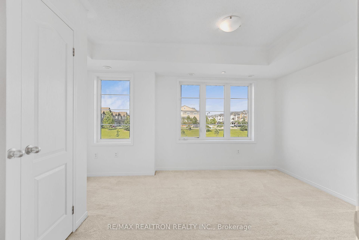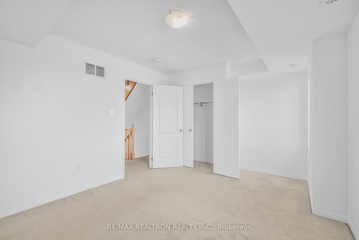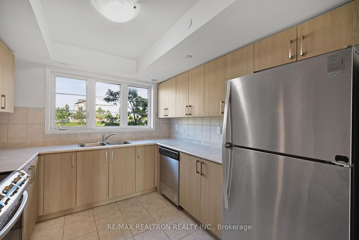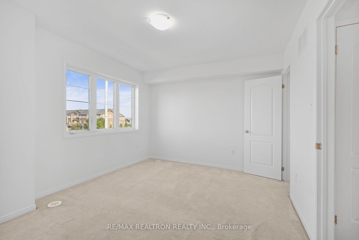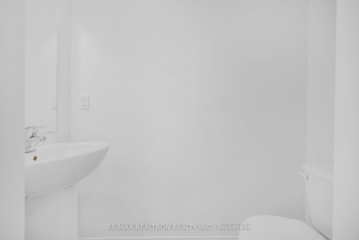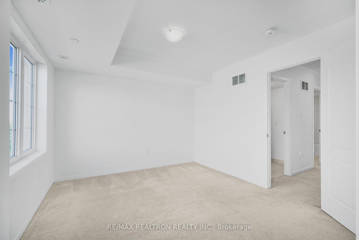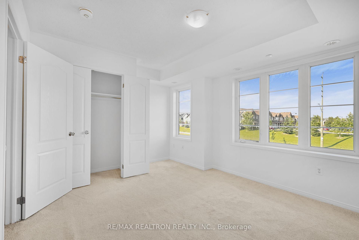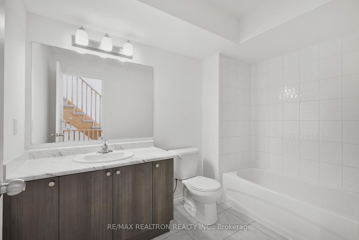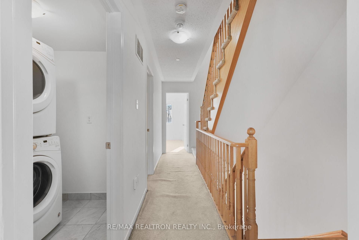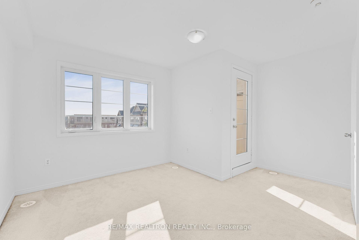$588,800
Available - For Sale
Listing ID: E12213412
| Welcome to your next opportunity in the heart of North Oshawas vibrant Windfields community! This spacious 4-bedroom, 3-bathroom townhouse offers amazing potential for those with a keen eye and a bit of vision. With a smart layout and entrance from 2-sides, this home is ideal for first-time buyers, savvy investors, or anyone looking to add their personal touch and build equity in a high-demand neighborhood. Enjoy a sun-filled open-concept main floor with large windows, a functional kitchen, and walkout to the balcony perfect for morning coffees or evening unwinds. Upstairs, you'll find generously sized bedrooms, including a bright primary retreat with its own private balcony. Laundry is conveniently located on the second level for everyday ease. This is more than just a home its a lifestyle. Located just minutes from Durham College, Ontario Tech University, Costco, and a growing retail hub. With easy access to Hwy 407 and public transit, commuting is a breeze. Whether you're looking to settle in or invest in one of Oshawas most sought-after neighborhoods, this property is full of promise. |
| Price | $588,800 |
| Taxes: | $5684.00 |
| Assessment Year: | 2024 |
| Occupancy: | Vacant |
| Province/State: | Durham |
| Directions/Cross Streets: | Simcoe St N / Brittania Ave W |
| Level/Floor | Room | Length(ft) | Width(ft) | Descriptions | |
| Room 1 | Main | Living Ro | 14.27 | 14.27 | Hardwood Floor, Combined w/Dining, Large Window |
| Room 2 | Main | Dining Ro | 14.24 | 13.74 | Hardwood Floor, Combined w/Living, W/O To Balcony |
| Room 3 | Main | Kitchen | 10.27 | 10.3 | Tile Floor, Open Concept, Stainless Steel Appl |
| Room 4 | Second | Bedroom | 14.24 | 10.17 | Broadloom, Closet, Window |
| Room 5 | Second | Bedroom 2 | 14.2 | 11.02 | Broadloom, Closet, Window |
| Room 6 | Third | Bedroom 3 | 14.2 | 11.02 | Broadloom, Closet, Window |
| Room 7 | Third | Bedroom 4 | 14.24 | 12.27 | Broadloom, Closet, W/O To Balcony |
| Washroom Type | No. of Pieces | Level |
| Washroom Type 1 | 2 | Main |
| Washroom Type 2 | 4 | Second |
| Washroom Type 3 | 4 | Third |
| Washroom Type 4 | 0 | |
| Washroom Type 5 | 0 |
| Total Area: | 0.00 |
| Washrooms: | 3 |
| Heat Type: | Forced Air |
| Central Air Conditioning: | Central Air |
$
%
Years
This calculator is for demonstration purposes only. Always consult a professional
financial advisor before making personal financial decisions.
| Although the information displayed is believed to be accurate, no warranties or representations are made of any kind. |
| RE/MAX REALTRON REALTY INC. |
|
|

Mina Nourikhalichi
Broker
Dir:
416-882-5419
Bus:
905-731-2000
Fax:
905-886-7556
| Book Showing | Email a Friend |
Jump To:
At a Glance:
| Type: | Com - Condo Townhouse |
| Area: | Durham |
| Municipality: | Oshawa |
| Neighbourhood: | Windfields |
| Style: | 3-Storey |
| Tax: | $5,684 |
| Maintenance Fee: | $407.01 |
| Beds: | 4 |
| Baths: | 3 |
| Fireplace: | N |
Payment Calculator:

