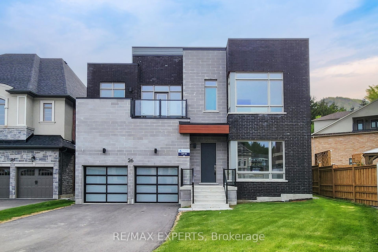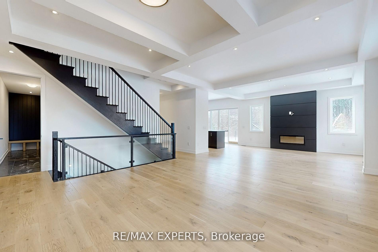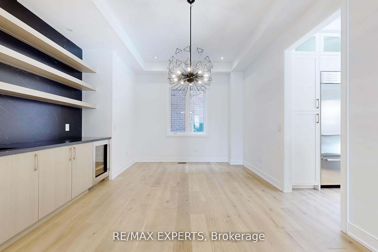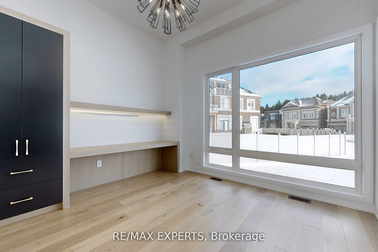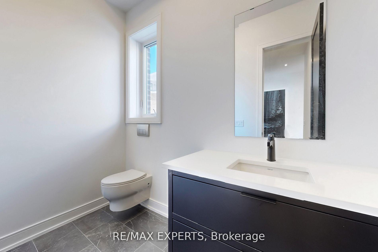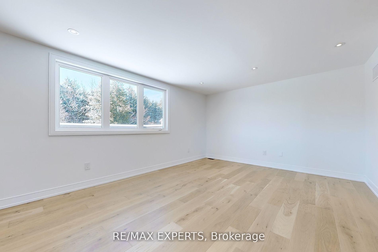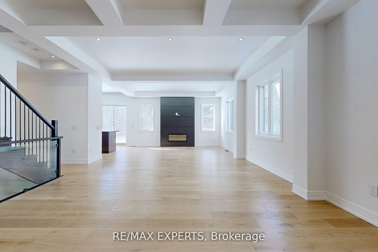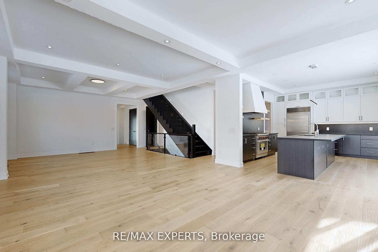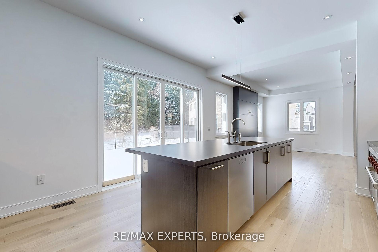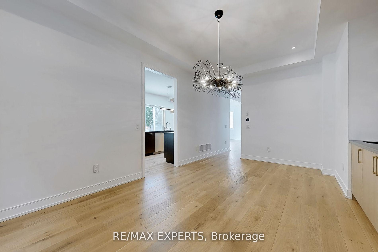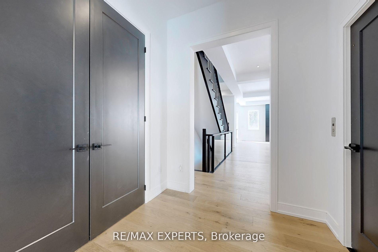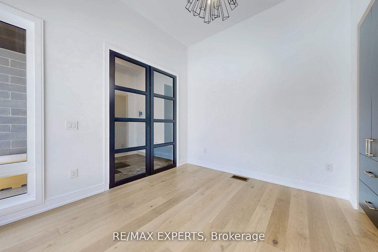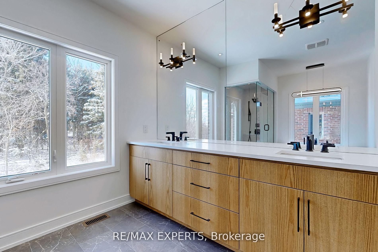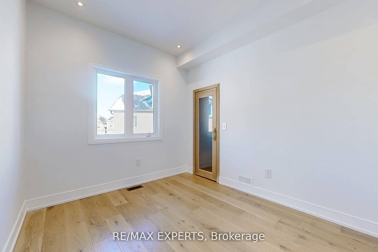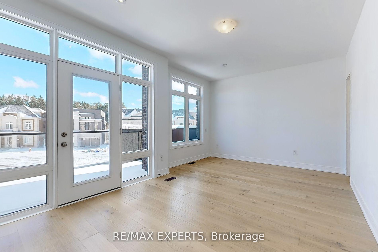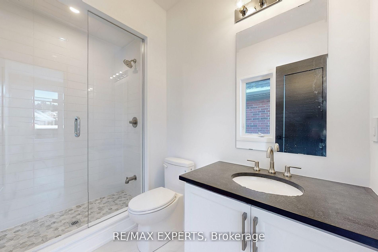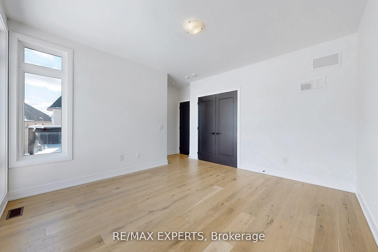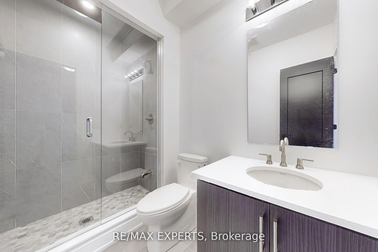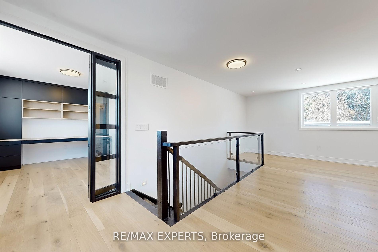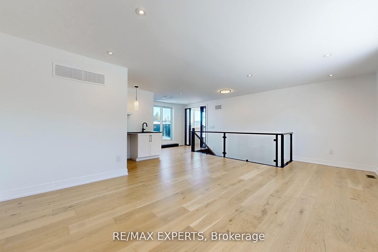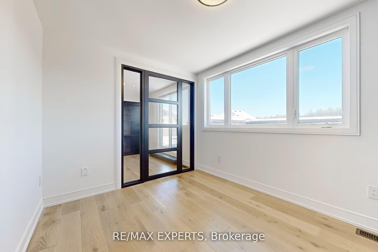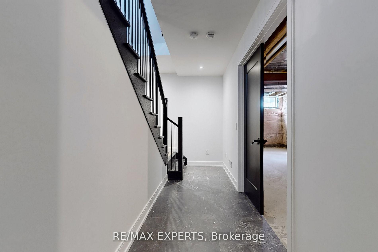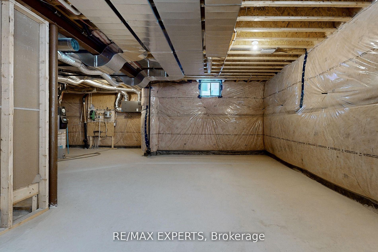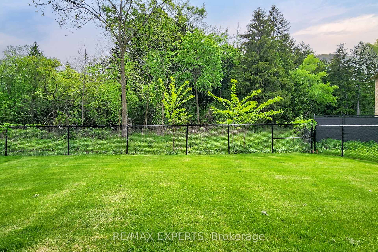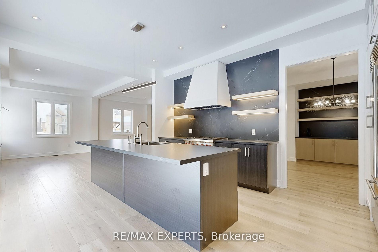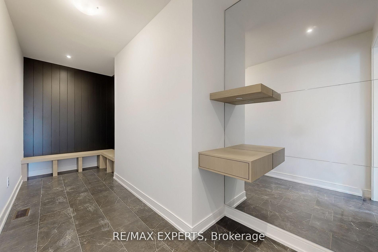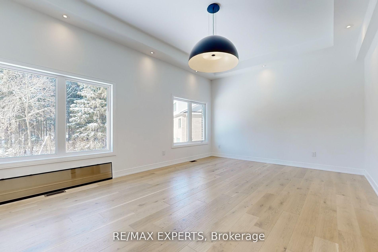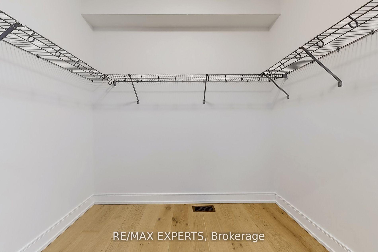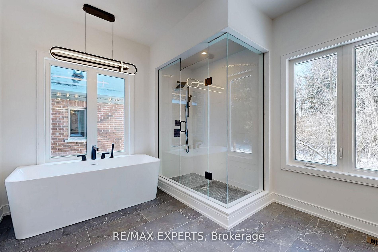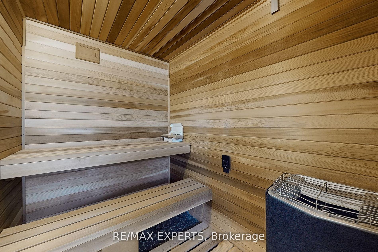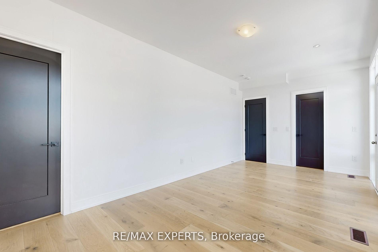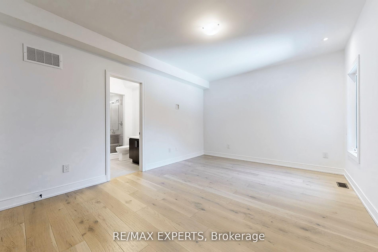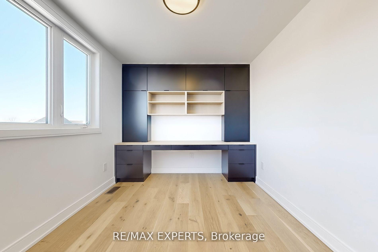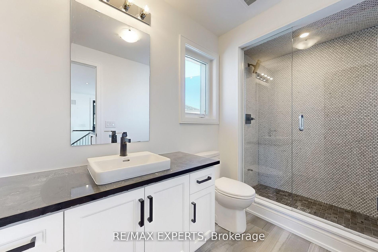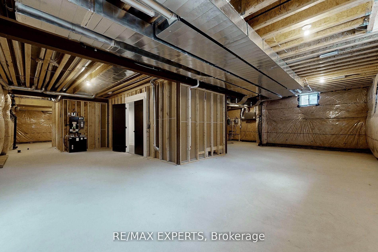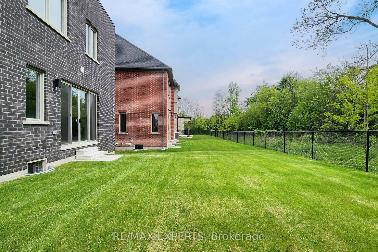$3,399,900
Available - For Sale
Listing ID: N12179795
26 Night Sky Cour , Richmond Hill, L4C 2R4, York
| ELEVATOR**Welcome to this beautiful brand new 4bdrm Home with an Amazing 3rd level LOFT and Elevator! Boasting over 4500sqft of modern Luxury! Designed by Gordana Car-Direnzo. Home has a ton of natural light & open concept spaces! Upper level laundry with main flr mud rm and office. Retreat like space off the primary bedroom which can be used as a nursery, secondary office, yoga/exercise rm! Primary Bdrm has a Massive walk in closet, fireplace, sauna &5 pc ensuite. Custom light fixtures thru, top of the line wolf/subzero appliances, home is loaded w upgrades.3rd level loft ideal for in law suite, nanny suite, or home office/gym! This home is ideal for entertaining with an elegant formal dining room equipped w/wet bar wine fridge and more! Don't miss your chance to live on this premium lot tucked away in a court! Located in the prestigious Observatory community! Close to public transit , shops and some of the top rated schools in the GTA. Home comes with full Tarion new home warranty. 4675 sq ft incl 163 bsmnt. |
| Price | $3,399,900 |
| Taxes: | $0.00 |
| Occupancy: | Vacant |
| Address: | 26 Night Sky Cour , Richmond Hill, L4C 2R4, York |
| Directions/Cross Streets: | Bayview Ave/ Hillsview Dr |
| Rooms: | 12 |
| Bedrooms: | 4 |
| Bedrooms +: | 1 |
| Family Room: | T |
| Basement: | Full |
| Level/Floor | Room | Length(ft) | Width(ft) | Descriptions | |
| Room 1 | Main | Office | 12.6 | 11.97 | B/I Bookcase, French Doors, Hardwood Floor |
| Room 2 | Main | Family Ro | 16.99 | 18.37 | Pot Lights, Overlooks Living, Fireplace |
| Room 3 | Main | Living Ro | 16.99 | 13.97 | Pot Lights, Overlooks Family, Open Concept |
| Room 4 | Main | Dining Ro | 18.37 | 10.99 | Formal Rm, Wet Bar, Hardwood Floor |
| Room 5 | Main | Breakfast | 16.99 | 13.97 | Overlooks Backyard, B/I Appliances, Combined w/Kitchen |
| Room 6 | Main | Kitchen | 16.99 | 13.97 | Pot Lights, Overlooks Backyard, Combined w/Kitchen |
| Room 7 | Main | Mud Room | W/O To Garage | ||
| Room 8 | Second | Primary B | 19.71 | 14.01 | 5 Pc Ensuite, Fireplace, Walk-In Closet(s) |
| Room 9 | Second | Exercise | 10.79 | 9.02 | Sauna |
| Room 10 | Second | Bedroom 2 | 16.01 | 12 | 4 Pc Ensuite, Closet, Hardwood Floor |
| Room 11 | Second | Bedroom 3 | 18.6 | 11.97 | 4 Pc Ensuite, Balcony, Walk-In Closet(s) |
| Room 12 | Second | Bedroom 4 | 12.63 | 16.4 | 4 Pc Ensuite, Closet, Hardwood Floor |
| Room 13 | Third | Loft | 16.99 | 12.99 | 4 Pc Bath, W/O To Sundeck, Combined w/Office |
| Washroom Type | No. of Pieces | Level |
| Washroom Type 1 | 2 | Main |
| Washroom Type 2 | 4 | Second |
| Washroom Type 3 | 5 | Second |
| Washroom Type 4 | 4 | Upper |
| Washroom Type 5 | 0 |
| Total Area: | 0.00 |
| Approximatly Age: | New |
| Property Type: | Detached |
| Style: | 2 1/2 Storey |
| Exterior: | Brick |
| Garage Type: | Built-In |
| (Parking/)Drive: | Private |
| Drive Parking Spaces: | 4 |
| Park #1 | |
| Parking Type: | Private |
| Park #2 | |
| Parking Type: | Private |
| Pool: | None |
| Approximatly Age: | New |
| Approximatly Square Footage: | 3500-5000 |
| CAC Included: | N |
| Water Included: | N |
| Cabel TV Included: | N |
| Common Elements Included: | N |
| Heat Included: | N |
| Parking Included: | N |
| Condo Tax Included: | N |
| Building Insurance Included: | N |
| Fireplace/Stove: | Y |
| Heat Type: | Forced Air |
| Central Air Conditioning: | Central Air |
| Central Vac: | N |
| Laundry Level: | Syste |
| Ensuite Laundry: | F |
| Elevator Lift: | True |
| Sewers: | Sewer |
$
%
Years
This calculator is for demonstration purposes only. Always consult a professional
financial advisor before making personal financial decisions.
| Although the information displayed is believed to be accurate, no warranties or representations are made of any kind. |
| RE/MAX EXPERTS |
|
|

Mina Nourikhalichi
Broker
Dir:
416-882-5419
Bus:
905-731-2000
Fax:
905-886-7556
| Virtual Tour | Book Showing | Email a Friend |
Jump To:
At a Glance:
| Type: | Freehold - Detached |
| Area: | York |
| Municipality: | Richmond Hill |
| Neighbourhood: | Observatory |
| Style: | 2 1/2 Storey |
| Approximate Age: | New |
| Beds: | 4+1 |
| Baths: | 6 |
| Fireplace: | Y |
| Pool: | None |
Locatin Map:
Payment Calculator:

