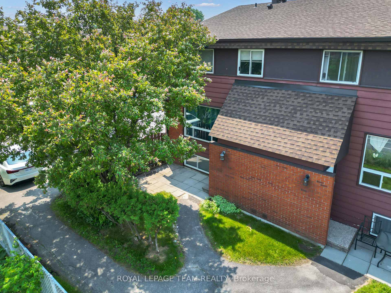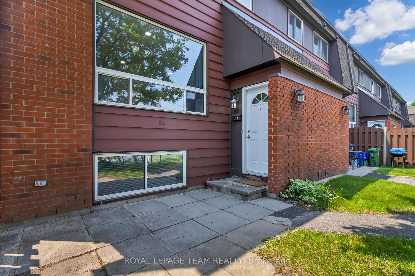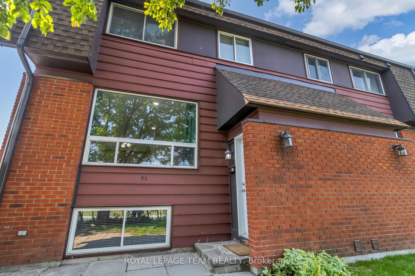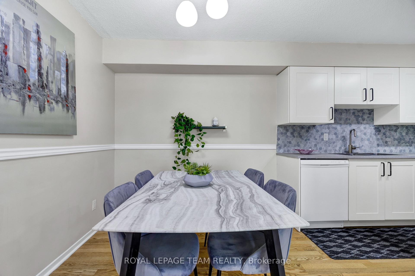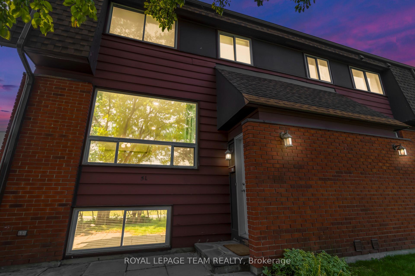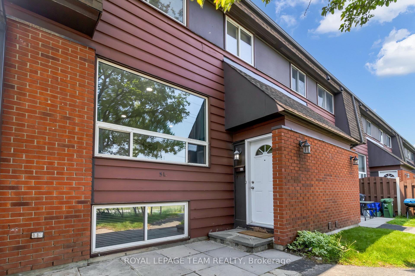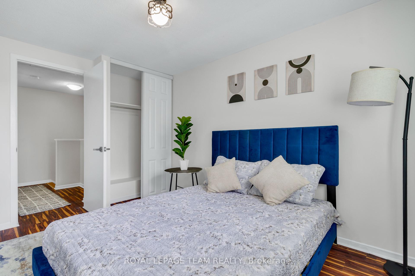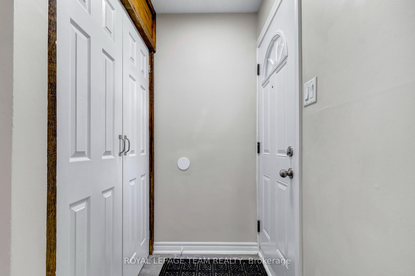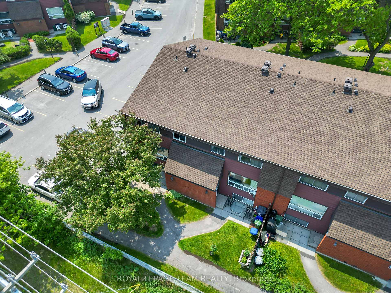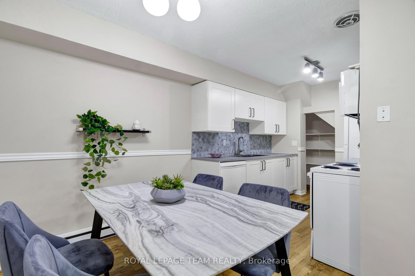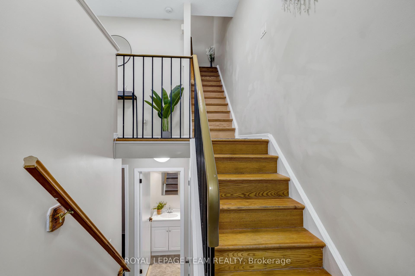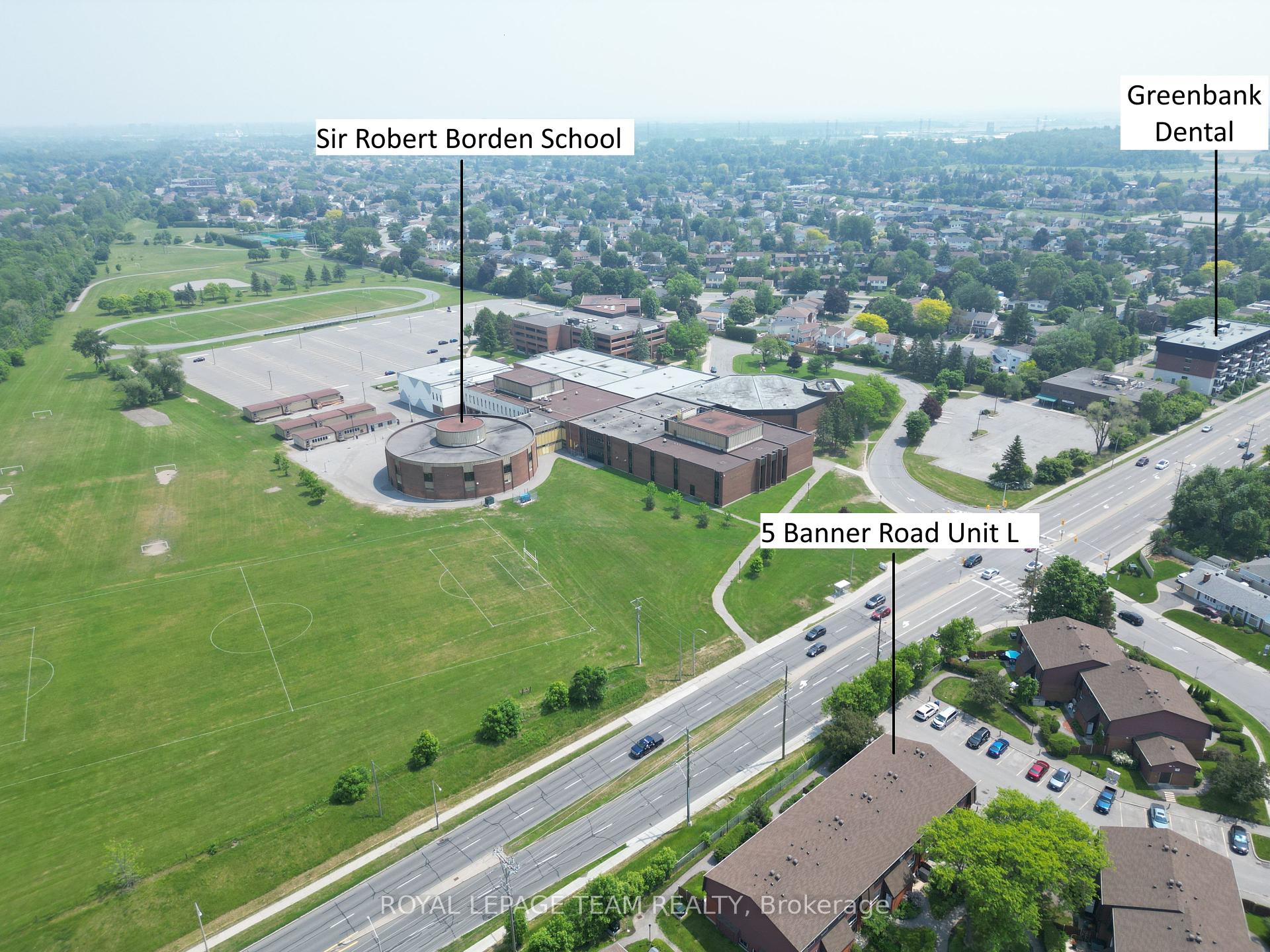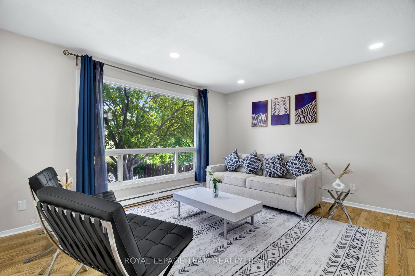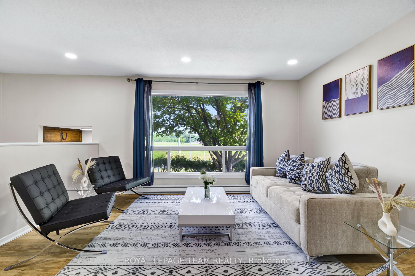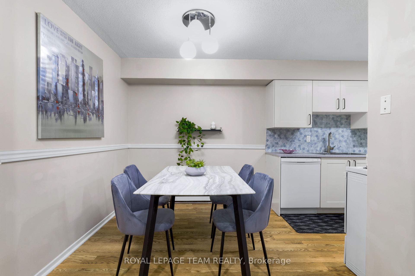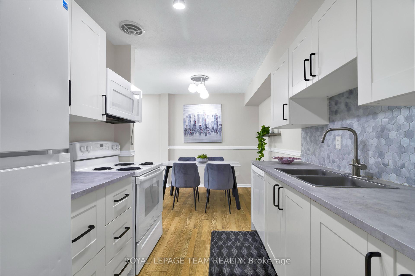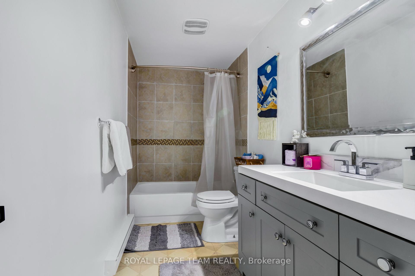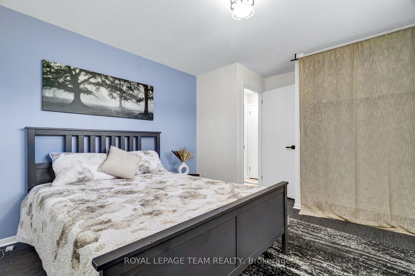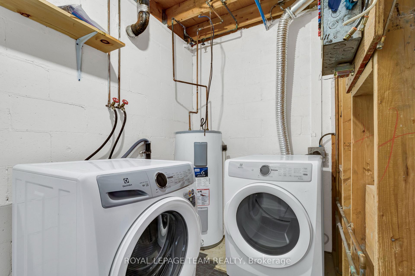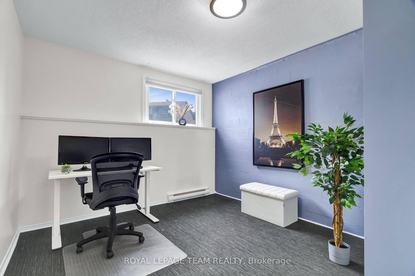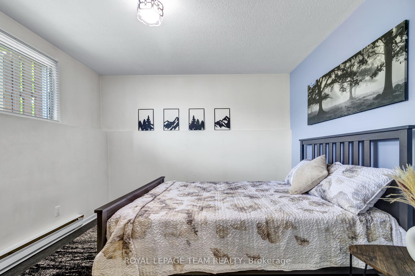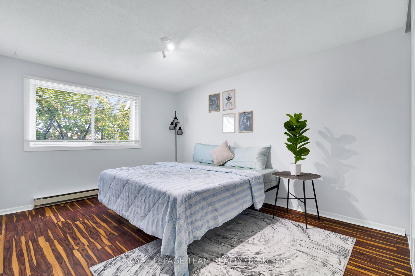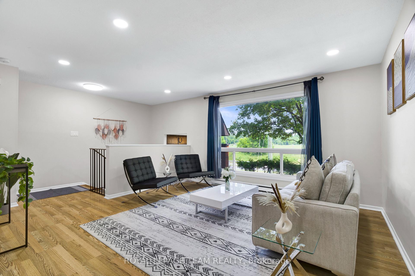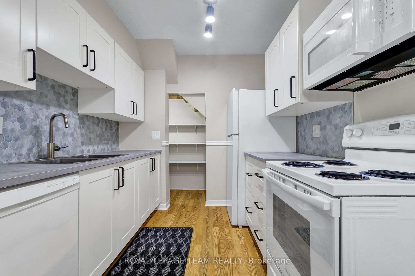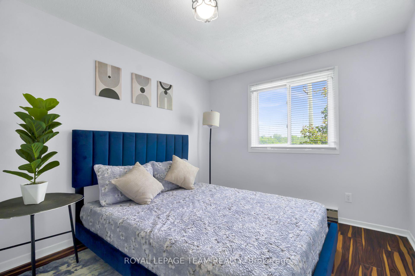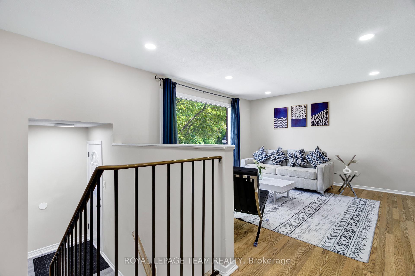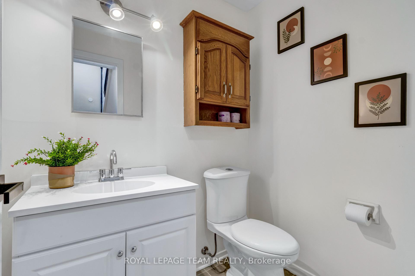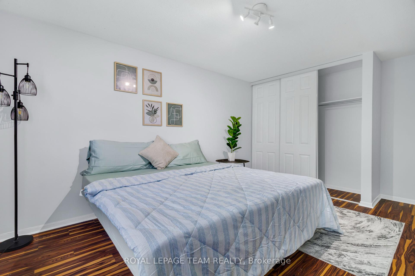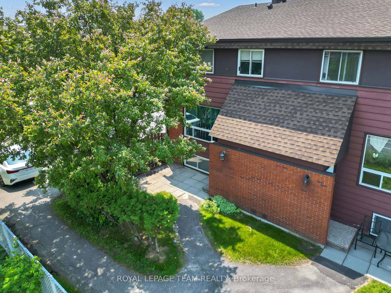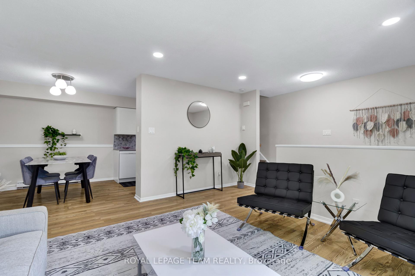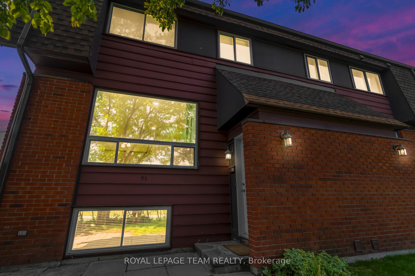$399,900
Available - For Sale
Listing ID: X12211634
5 Banner Road , South of Baseline to Knoxdale, K2H 8T3, Ottawa
| Welcome to 5 Banner Road, Unit L, a beautifully upgraded end-unit townhouse offering 4 bedrooms in one of Ottawa's most central and convenient neighbourhoods. Featuring a modern open-concept living and dining area, a fully renovated kitchen (2021) with built-in pantry, and two spacious bedrooms on the main level plus two more with large windows in the finished basement, this home is perfect for families, first-time buyers, or investors. Enjoy a charming front yard with garden space and the convenience of owned parking and an owned hot water tank. Recent upgrades include washer and dryer (2024), fridge and built-in dishwasher (2021), built-in microwave (2022), and fresh paint (2022). Located minutes from Hwy 416, Loblaws, IKEA, Costco, Cineplex, Algonquin College, schools, hospitals, public transit, Britannia Beach and Andrew Haydon Park. This is urban living at its best with unbeatable value. |
| Price | $399,900 |
| Taxes: | $2212.00 |
| Assessment Year: | 2024 |
| Occupancy: | Vacant |
| Address: | 5 Banner Road , South of Baseline to Knoxdale, K2H 8T3, Ottawa |
| Postal Code: | K2H 8T3 |
| Province/State: | Ottawa |
| Directions/Cross Streets: | Greenbank Rd & Banner Rd |
| Level/Floor | Room | Length(ft) | Width(ft) | Descriptions | |
| Room 1 | Main | Foyer | |||
| Room 2 | Main | Kitchen | 8.07 | 8.66 | |
| Room 3 | Main | Dining Ro | 8.07 | 8.23 | |
| Room 4 | Main | Living Ro | 13.25 | 19.98 | |
| Room 5 | Main | Pantry | 6.07 | 2.98 | |
| Room 6 | Second | Primary B | 16.07 | 12.14 | |
| Room 7 | Second | Bedroom | 12.3 | 9.05 | |
| Room 8 | Second | Bathroom | 3 Pc Bath | ||
| Room 9 | Basement | Bedroom | 10.23 | 11.25 | |
| Room 10 | Basement | Bedroom | 11.05 | 14.01 | |
| Room 11 | Basement | Laundry | 5.15 | 9.15 | |
| Room 12 | Basement | Bathroom | 2 Pc Bath |
| Washroom Type | No. of Pieces | Level |
| Washroom Type 1 | 3 | Second |
| Washroom Type 2 | 2 | Lower |
| Washroom Type 3 | 0 | |
| Washroom Type 4 | 0 | |
| Washroom Type 5 | 0 |
| Total Area: | 0.00 |
| Washrooms: | 2 |
| Heat Type: | Baseboard |
| Central Air Conditioning: | None |
$
%
Years
This calculator is for demonstration purposes only. Always consult a professional
financial advisor before making personal financial decisions.
| Although the information displayed is believed to be accurate, no warranties or representations are made of any kind. |
| ROYAL LEPAGE TEAM REALTY |
|
|

Mina Nourikhalichi
Broker
Dir:
416-882-5419
Bus:
905-731-2000
Fax:
905-886-7556
| Book Showing | Email a Friend |
Jump To:
At a Glance:
| Type: | Com - Condo Townhouse |
| Area: | Ottawa |
| Municipality: | South of Baseline to Knoxdale |
| Neighbourhood: | 7603 - Sheahan Estates/Trend Village |
| Style: | 2-Storey |
| Tax: | $2,212 |
| Maintenance Fee: | $460 |
| Beds: | 2+2 |
| Baths: | 2 |
| Fireplace: | N |
Locatin Map:
Payment Calculator:

