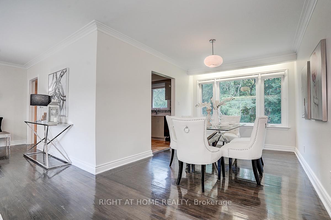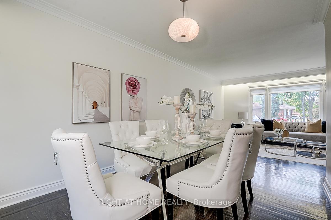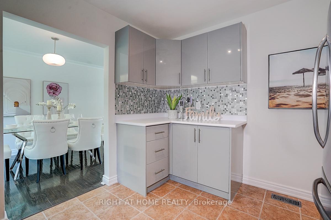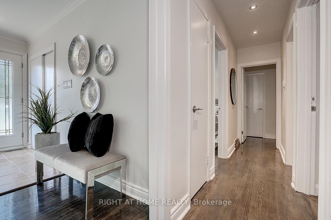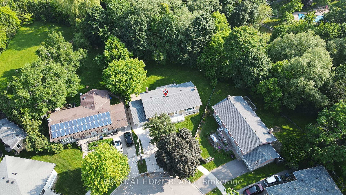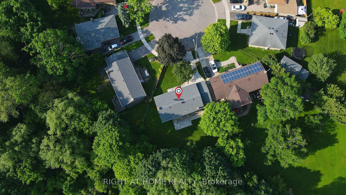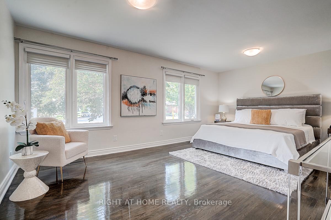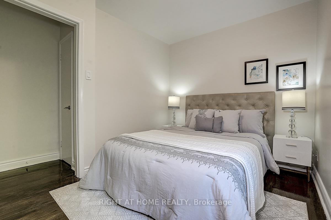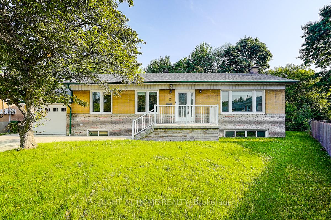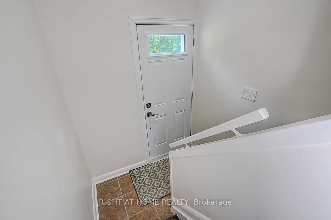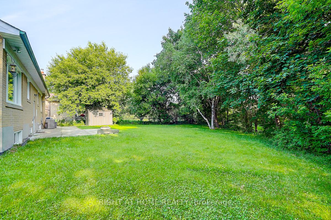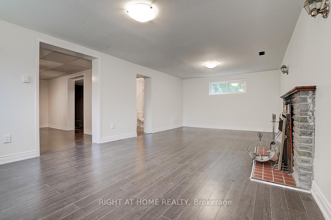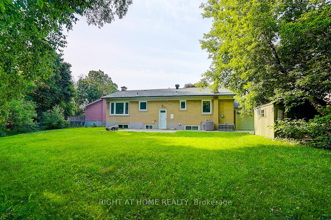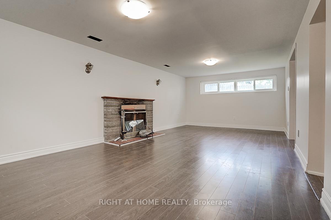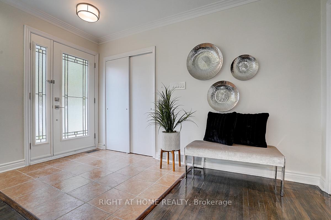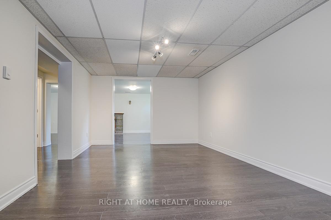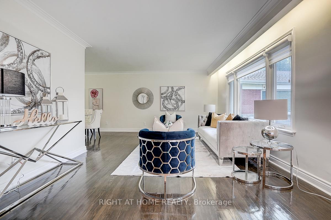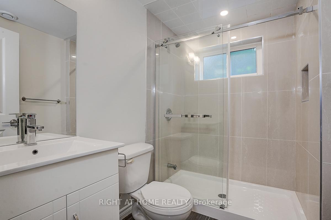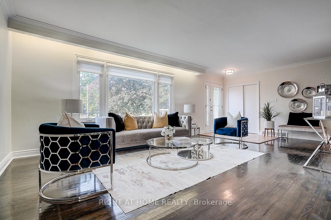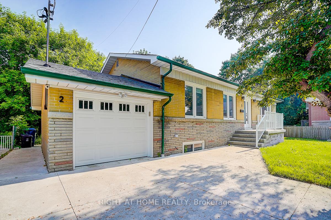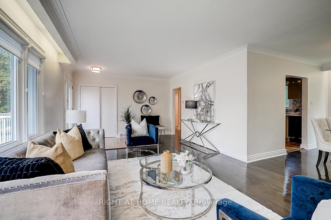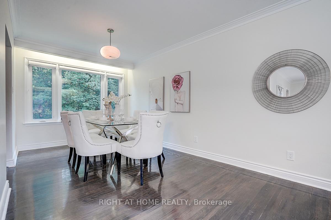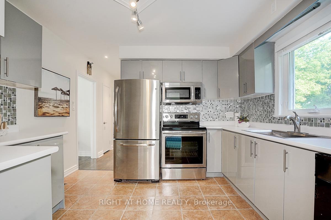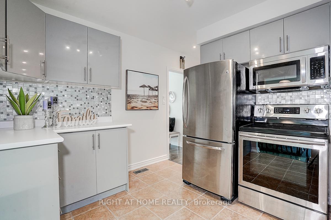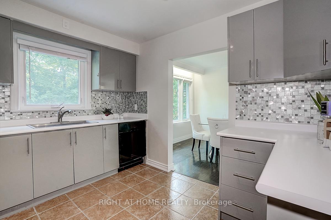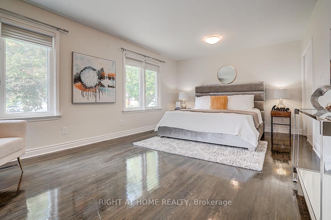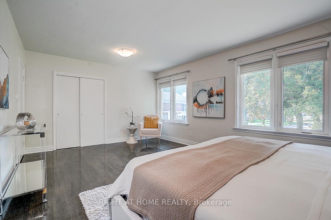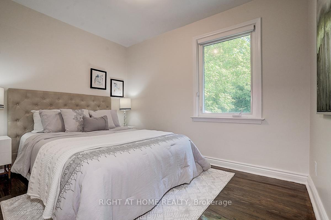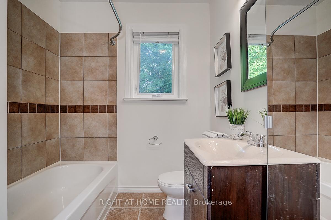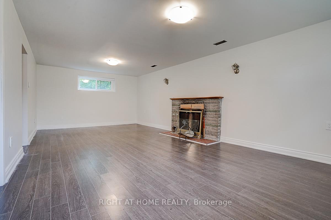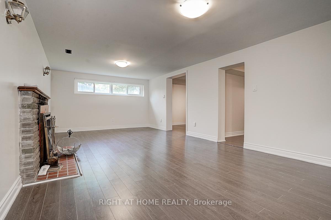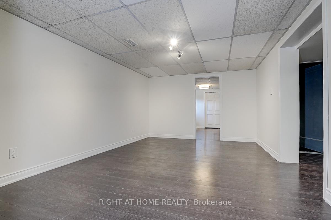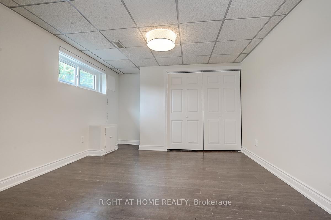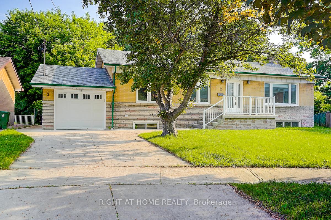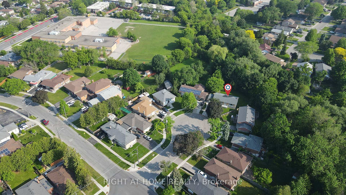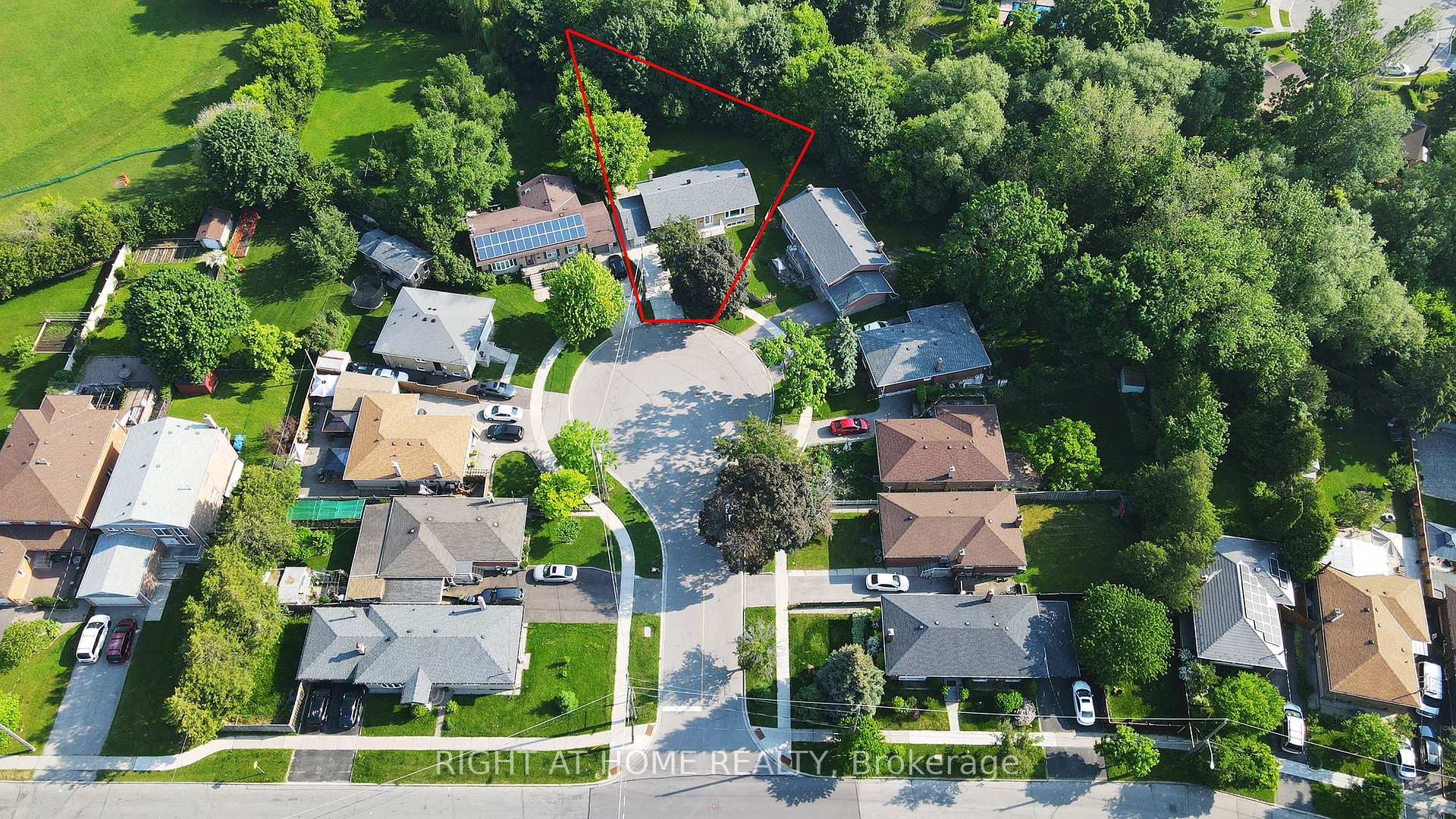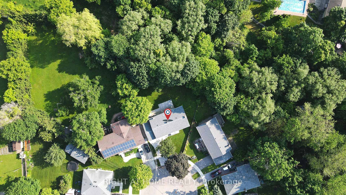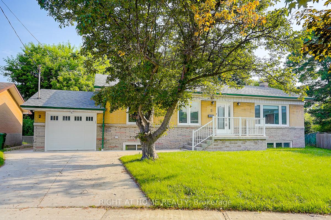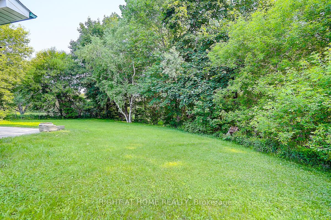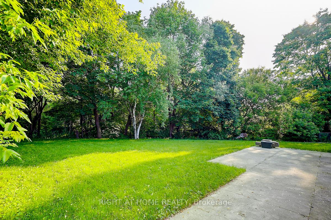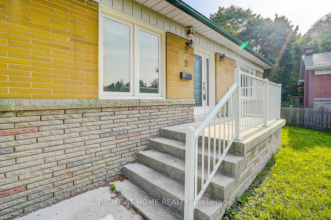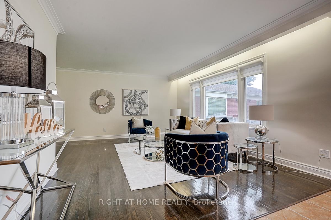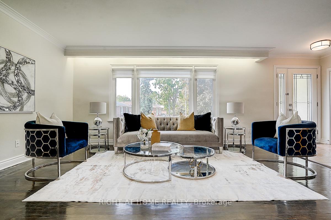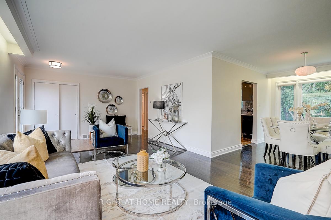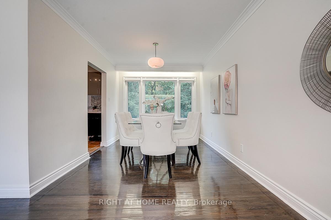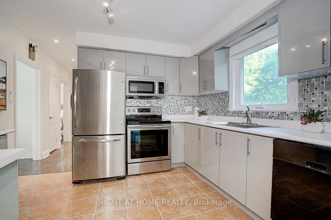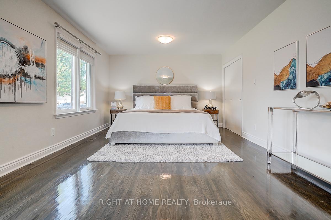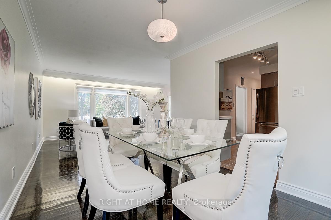$1,098,000
Available - For Sale
Listing ID: E12207141
2 Citadel Driv , Toronto, M1K 4S2, Toronto
| Meticulously maintained all bricks 2+1 Bedroom Bungalow Sits On The Best Spot of a coveted & Private Cul-De-Sac, with widening rare pie-shaped lot (150 ft deep), in a Quiet and Family Friendly neighbourhood. Backs On To A Tributary Ravine With Mature Trees & Lush Grass. Superb Functional Floor Plan! Over-sized Primary bedroom (can easily be turned into 3 bedroom on above-grade). Freshly painted. Roof replaced in 2024! Upgraded & Modern windows & blinds. Separated Entrance to a spacious and Bright (above-graded windows) fully finished Basement ( Extra income potential!) with family room (Fireplace), recreation/gym room, bedroom, & an updated 3-piece bathroom. Custom-built attached garage with remote control doors open at the Front & Back. Professionally finished landscaping with generous use of Masonry. Upgraded glass insert Front door with sidelight and Back door. Close to the New Kennedy LRT station, public transit, restaurants, shops, schools, & much more! Move-in ready!! Great opportunity to stay for a few years then REBUILD a huge Mansion on such a rare Pie-Shaped Lot with Ravine in Toronto City!! |
| Price | $1,098,000 |
| Taxes: | $4484.86 |
| Occupancy: | Owner |
| Address: | 2 Citadel Driv , Toronto, M1K 4S2, Toronto |
| Directions/Cross Streets: | Midland Ave & Eglinton Ave E |
| Rooms: | 7 |
| Rooms +: | 1 |
| Bedrooms: | 2 |
| Bedrooms +: | 1 |
| Family Room: | T |
| Basement: | Finished, Separate Ent |
| Level/Floor | Room | Length(ft) | Width(ft) | Descriptions | |
| Room 1 | Ground | Living Ro | Hardwood Floor, Window | ||
| Room 2 | Ground | Dining Ro | Hardwood Floor, Window | ||
| Room 3 | Ground | Kitchen | Stainless Steel Appl, Tile Floor, Window | ||
| Room 4 | Ground | Primary B | Hardwood Floor, Closet, Window | ||
| Room 5 | Ground | Bedroom 2 | Hardwood Floor, Closet, Window | ||
| Room 6 | Lower | Family Ro | Fireplace, Hardwood Floor, Window | ||
| Room 7 | Lower | Recreatio | Hardwood Floor | ||
| Room 8 | Lower | Bedroom 3 | Laminate, Closet, Window |
| Washroom Type | No. of Pieces | Level |
| Washroom Type 1 | 4 | Main |
| Washroom Type 2 | 3 | Basement |
| Washroom Type 3 | 0 | |
| Washroom Type 4 | 0 | |
| Washroom Type 5 | 0 |
| Total Area: | 0.00 |
| Property Type: | Detached |
| Style: | Bungalow |
| Exterior: | Brick |
| Garage Type: | Attached |
| Drive Parking Spaces: | 2 |
| Pool: | None |
| Approximatly Square Footage: | 1100-1500 |
| CAC Included: | N |
| Water Included: | N |
| Cabel TV Included: | N |
| Common Elements Included: | N |
| Heat Included: | N |
| Parking Included: | N |
| Condo Tax Included: | N |
| Building Insurance Included: | N |
| Fireplace/Stove: | Y |
| Heat Type: | Forced Air |
| Central Air Conditioning: | Central Air |
| Central Vac: | N |
| Laundry Level: | Syste |
| Ensuite Laundry: | F |
| Sewers: | Sewer |
$
%
Years
This calculator is for demonstration purposes only. Always consult a professional
financial advisor before making personal financial decisions.
| Although the information displayed is believed to be accurate, no warranties or representations are made of any kind. |
| RIGHT AT HOME REALTY |
|
|

Mina Nourikhalichi
Broker
Dir:
416-882-5419
Bus:
905-731-2000
Fax:
905-886-7556
| Virtual Tour | Book Showing | Email a Friend |
Jump To:
At a Glance:
| Type: | Freehold - Detached |
| Area: | Toronto |
| Municipality: | Toronto E09 |
| Neighbourhood: | Bendale |
| Style: | Bungalow |
| Tax: | $4,484.86 |
| Beds: | 2+1 |
| Baths: | 2 |
| Fireplace: | Y |
| Pool: | None |
Locatin Map:
Payment Calculator:

