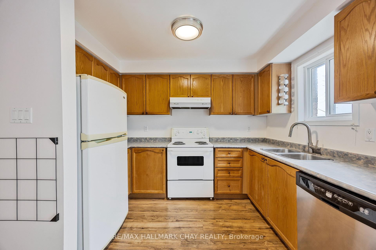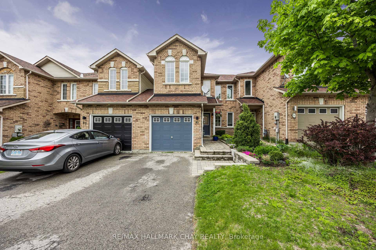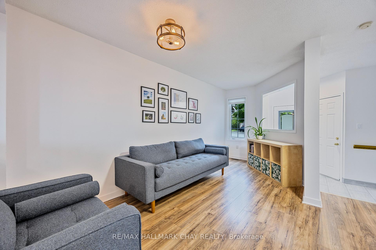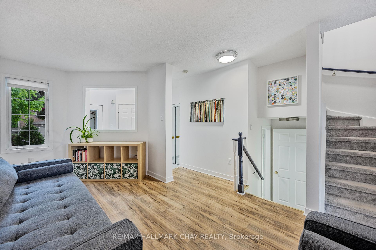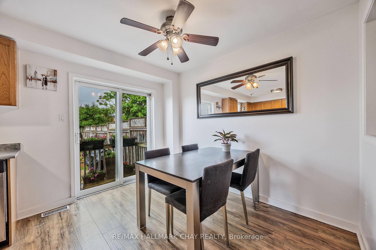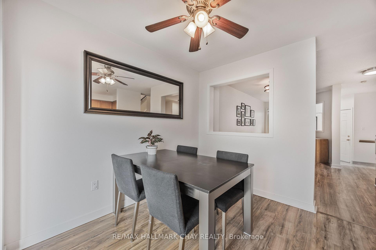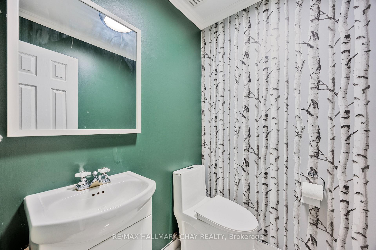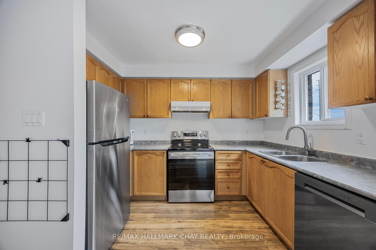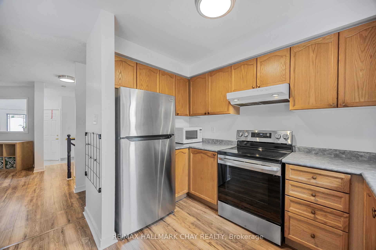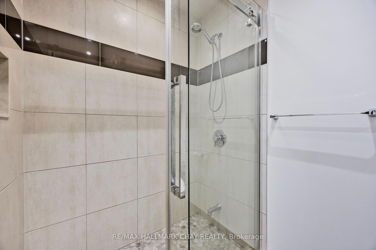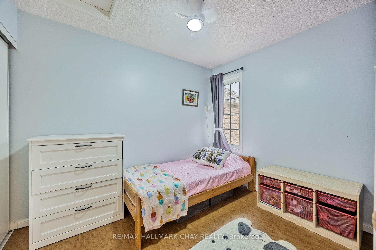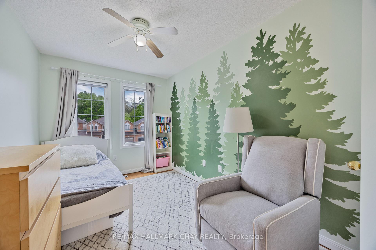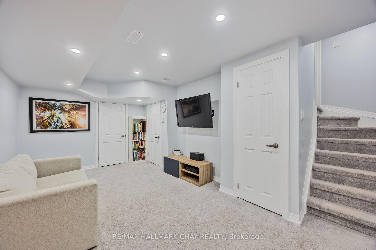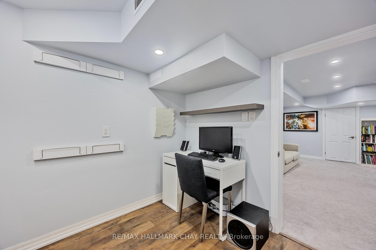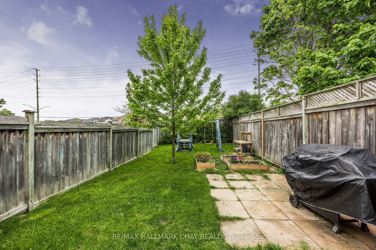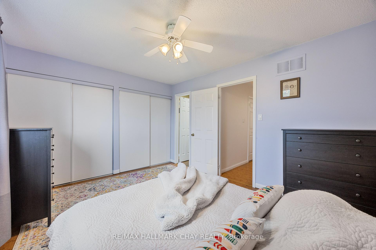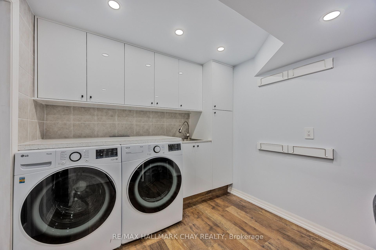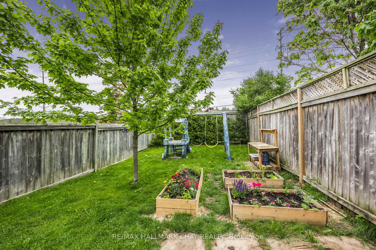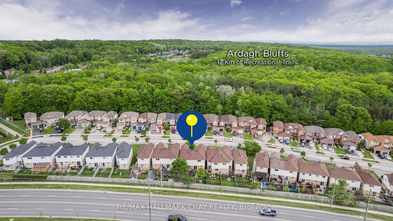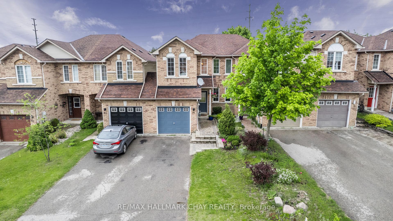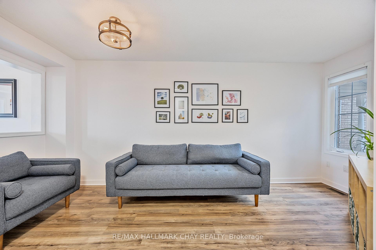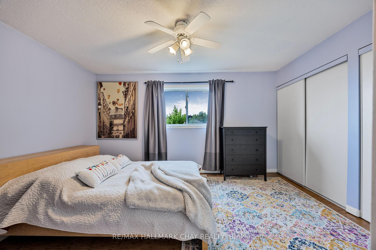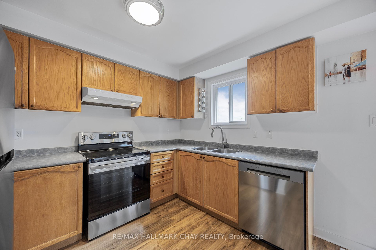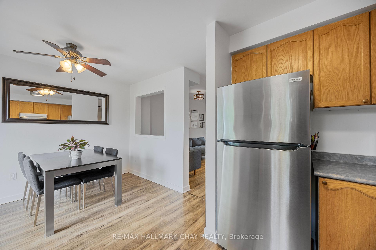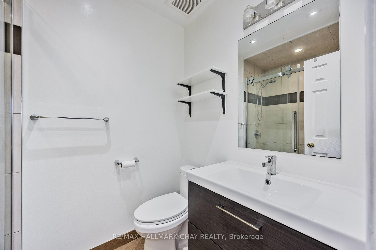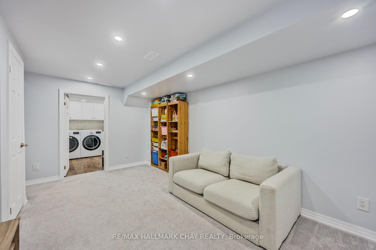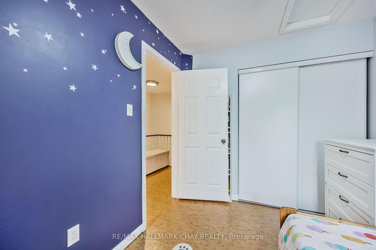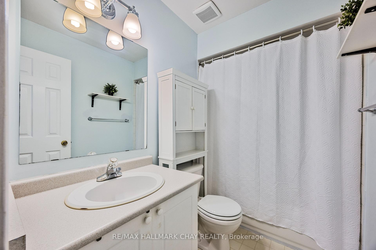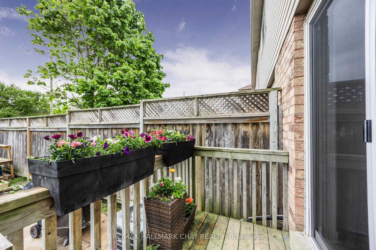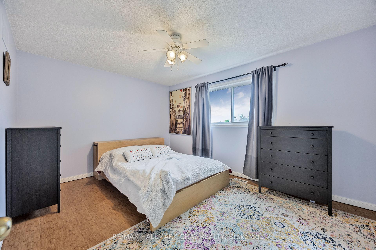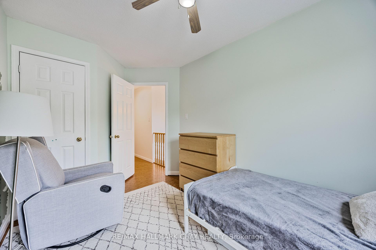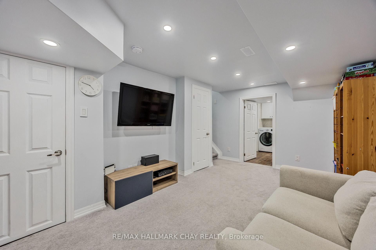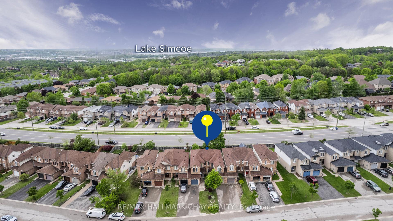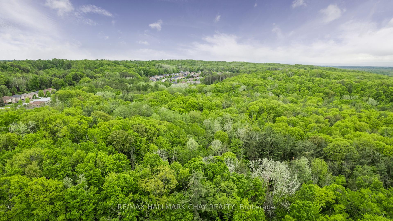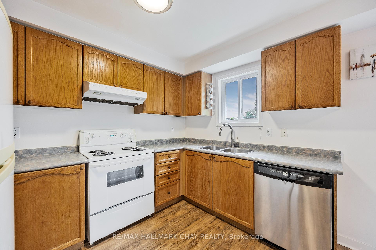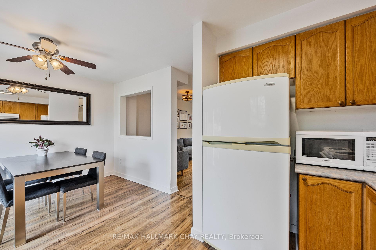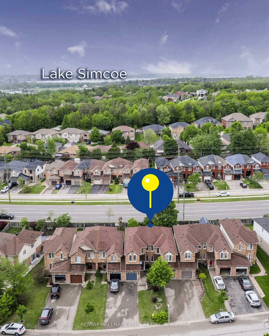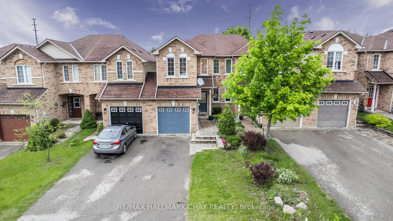$659,900
Available - For Sale
Listing ID: S12207880
87 Hawthorne Cres , Barrie, L4N 9Y8, Simcoe
| Located on a quiet crescent in the heart of Ardagh, one of Barrie's most sought after neighbourhoods! This lovingly maintained family home is fully finished and move-in ready. Perfectly placed just steps from the peace and tranquility of the Ardagh Bluffs while also providing easy access to modern amenities, shops & restaurants. The bright and inviting main floor offers plenty of space with a cozy living room ready for you to settle in after a long day. The kitchen boasts an abundance of cabinetry & counter space and seamlessly connects to the dining area, perfect for everything from busy weekday mornings to relaxed weekend gatherings with friends & family. From here, step outside to the large, fully fenced yard. The ideal place for the kids to play soccer or to have a nightcap under the stars! Upstairs, you'll find three well-sized bedrooms, including a peaceful primary suite complete with his & hers closets and a beautifully updated ensuite bathroom. Don't miss the newly finished basement, providing versatile bonus space perfect for a play room, office, gym or additional bedroom. Complete with pot lights and a fully finished laundry room. This turnkey townhouse offers the perfect balance of community charm and urban convenience. A wonderful place to call home- don't miss your chance to make it yours! |
| Price | $659,900 |
| Taxes: | $3712.92 |
| Occupancy: | Owner |
| Address: | 87 Hawthorne Cres , Barrie, L4N 9Y8, Simcoe |
| Directions/Cross Streets: | Ferndale & Ardagh Rd. |
| Rooms: | 8 |
| Bedrooms: | 3 |
| Bedrooms +: | 0 |
| Family Room: | F |
| Basement: | Finished |
| Level/Floor | Room | Length(ft) | Width(ft) | Descriptions | |
| Room 1 | Main | Living Ro | 18.07 | 10.73 | Laminate |
| Room 2 | Main | Dining Ro | 10.3 | 9.74 | Laminate, W/O To Deck |
| Room 3 | Main | Kitchen | 10.36 | 6.53 | Laminate |
| Room 4 | Second | Primary B | 10.86 | 14.3 | Laminate, 3 Pc Ensuite, His and Hers Closets |
| Room 5 | Second | Bedroom 2 | 14.07 | 8.17 | Laminate, Double Closet |
| Room 6 | Second | Bedroom 3 | 9.77 | 7.84 | Laminate, Closet |
| Room 7 | Basement | Recreatio | 16.79 | 10.07 | Broadloom |
| Room 8 | Basement | Laundry | 9.81 | 8.17 | Laminate |
| Washroom Type | No. of Pieces | Level |
| Washroom Type 1 | 2 | Main |
| Washroom Type 2 | 4 | Second |
| Washroom Type 3 | 3 | Second |
| Washroom Type 4 | 0 | |
| Washroom Type 5 | 0 |
| Total Area: | 0.00 |
| Approximatly Age: | 16-30 |
| Property Type: | Att/Row/Townhouse |
| Style: | 2-Storey |
| Exterior: | Brick |
| Garage Type: | Attached |
| (Parking/)Drive: | Private |
| Drive Parking Spaces: | 3 |
| Park #1 | |
| Parking Type: | Private |
| Park #2 | |
| Parking Type: | Private |
| Pool: | None |
| Approximatly Age: | 16-30 |
| Approximatly Square Footage: | 1100-1500 |
| Property Features: | Beach, Fenced Yard |
| CAC Included: | N |
| Water Included: | N |
| Cabel TV Included: | N |
| Common Elements Included: | N |
| Heat Included: | N |
| Parking Included: | N |
| Condo Tax Included: | N |
| Building Insurance Included: | N |
| Fireplace/Stove: | N |
| Heat Type: | Forced Air |
| Central Air Conditioning: | Central Air |
| Central Vac: | N |
| Laundry Level: | Syste |
| Ensuite Laundry: | F |
| Sewers: | Sewer |
$
%
Years
This calculator is for demonstration purposes only. Always consult a professional
financial advisor before making personal financial decisions.
| Although the information displayed is believed to be accurate, no warranties or representations are made of any kind. |
| RE/MAX HALLMARK CHAY REALTY |
|
|

Mina Nourikhalichi
Broker
Dir:
416-882-5419
Bus:
905-731-2000
Fax:
905-886-7556
| Virtual Tour | Book Showing | Email a Friend |
Jump To:
At a Glance:
| Type: | Freehold - Att/Row/Townhouse |
| Area: | Simcoe |
| Municipality: | Barrie |
| Neighbourhood: | Ardagh |
| Style: | 2-Storey |
| Approximate Age: | 16-30 |
| Tax: | $3,712.92 |
| Beds: | 3 |
| Baths: | 3 |
| Fireplace: | N |
| Pool: | None |
Locatin Map:
Payment Calculator:

