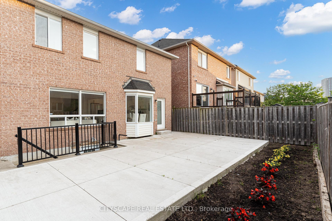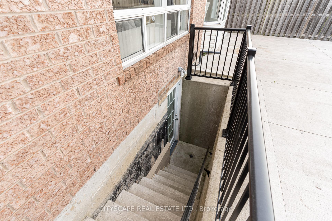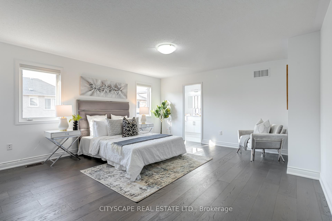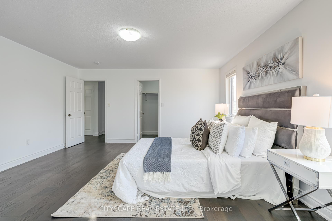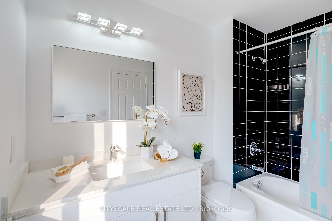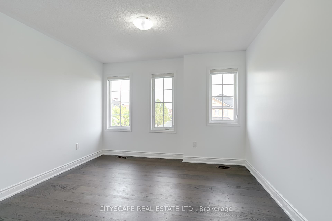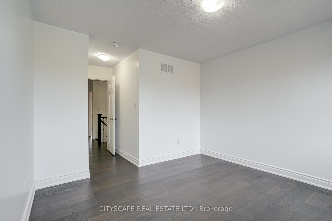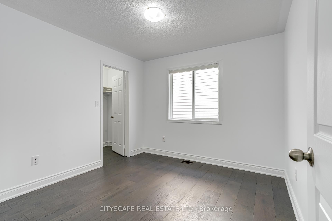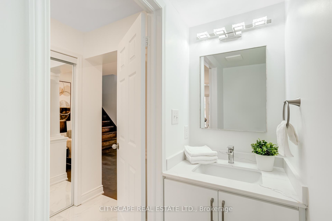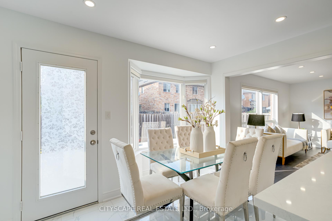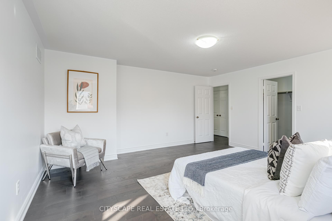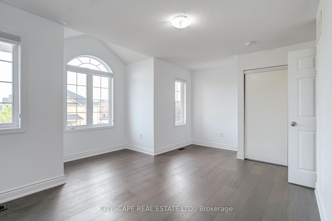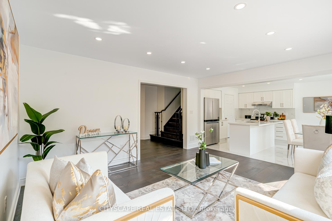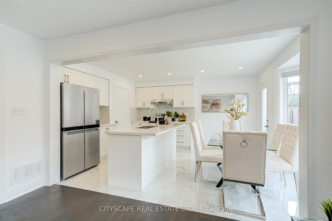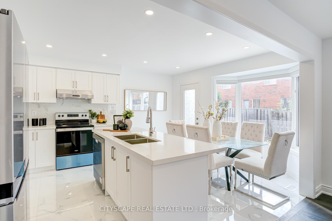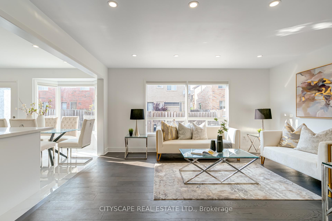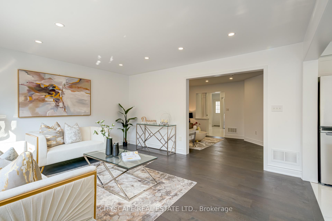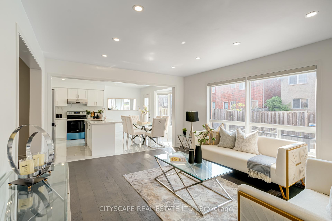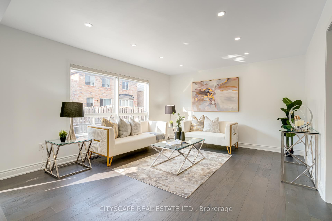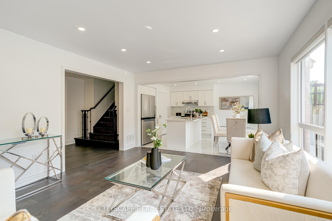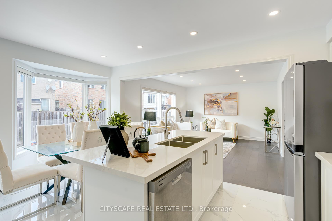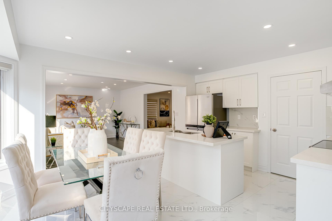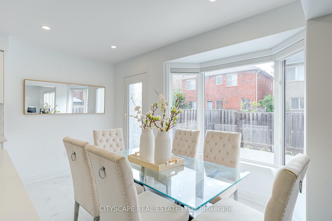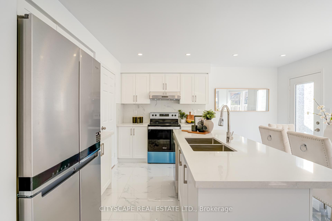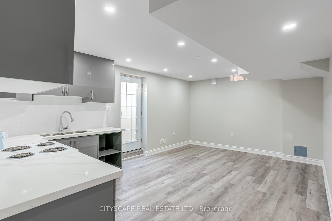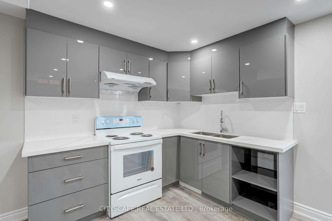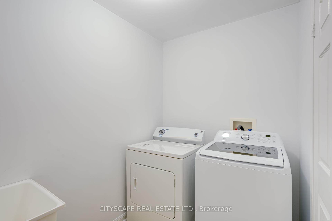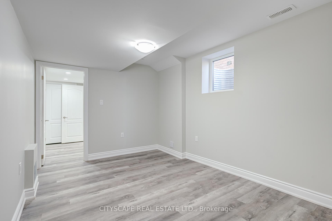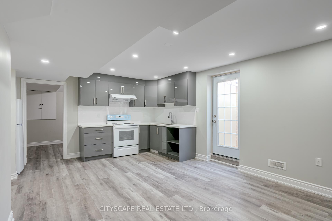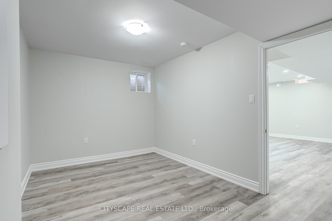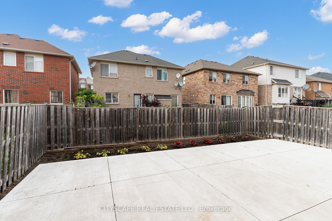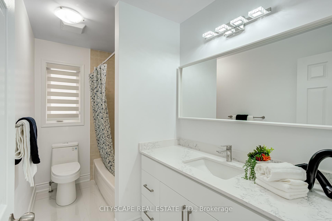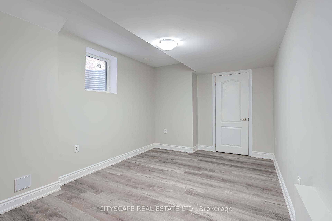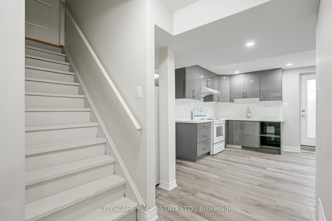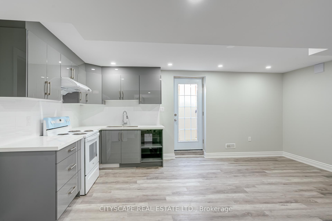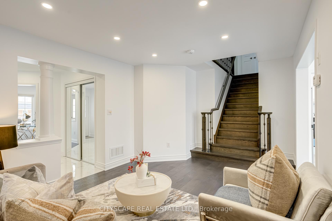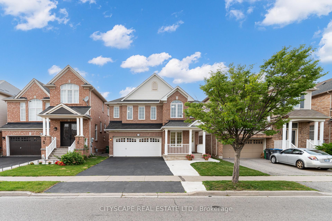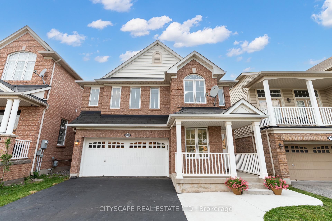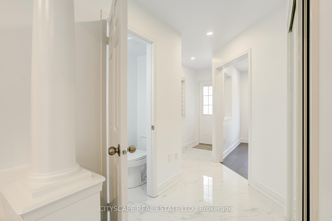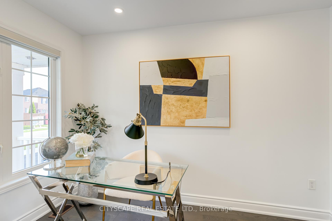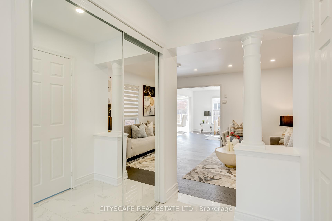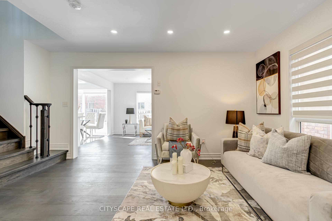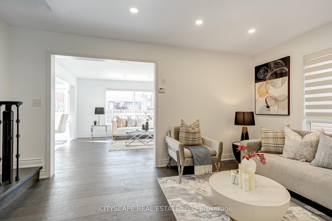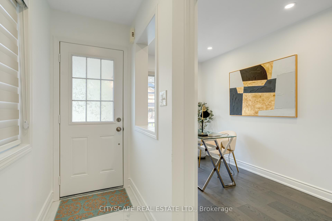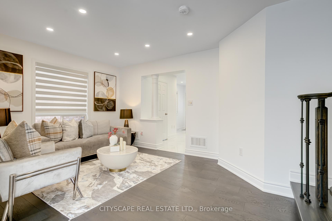$1,399,999
Available - For Sale
Listing ID: W12213718
190 Fandango Driv , Brampton, L6X 0L3, Peel
| Exceptional home in one of Bramptons finest communities. Features include a ground Floor den ideal for a home office, separate dining and living rooms, and a gourmet kitchen with breakfast bar. The spacious primary bedroom offers a 5-piece ensuite. Professionally Finished Legal basement with separate entrance AND SEP LAUNDRY generous living space,4 bathroom with a bright, functional layout filled with natural light and high-end finishes throughout, including premium hardwood floors (no carpet), pot lights, and fresh paint. Features separate living and family rooms, and a gourmet kitchen with quartz countertops, backsplash. S/S Stove. S/S Dishwasher (2024), S/S Fridge, S/S Range hood, Basement Stove, Basement Fridge, 2 Washer (Main Floor & Basement), 1 Dryer (Basement) With parking for 6 vehicles, THERE IS ROOM FOR 7TH PARKING. and ideally located within walking distance to Mount Pleasant GO Station, top-rated schools, parks, restaurants, shopping, and minutes to Hwy 407 & 401. Welcome to 190 Fandango Drive an exceptional home in one of Bramptons finest communities. |
| Price | $1,399,999 |
| Taxes: | $6735.62 |
| Occupancy: | Vacant |
| Address: | 190 Fandango Driv , Brampton, L6X 0L3, Peel |
| Directions/Cross Streets: | William Parkway/James Potter |
| Rooms: | 15 |
| Bedrooms: | 4 |
| Bedrooms +: | 2 |
| Family Room: | T |
| Basement: | Apartment, Separate Ent |
| Level/Floor | Room | Length(ft) | Width(ft) | Descriptions | |
| Room 1 | Main | Living Ro | 15.09 | 12.46 | Heated Floor, Window |
| Room 2 | Main | Dining Ro | 13.45 | 12.79 | |
| Room 3 | Main | Kitchen | 5.25 | 13.78 | |
| Room 4 | Main | Breakfast | 12.07 | 15.09 | W/O To Garden, Tile Floor |
| Room 5 | Second | Bedroom | 13.78 | 18.37 | Walk-In Closet(s), Hardwood Floor, Window |
| Room 6 | Second | Bedroom 2 | 11.15 | 11.15 | |
| Room 7 | Second | Bedroom 3 | 10.2 | 9.18 | |
| Room 8 | Second | Bedroom 4 | 15.74 | 16.07 | |
| Room 9 | Basement | Bedroom | 11.81 | 17.38 | |
| Room 10 | Basement | Bedroom 2 | 9.02 | 12.14 | |
| Room 11 | Basement | Kitchen | 9.02 | 10.5 | |
| Room 12 | Basement | Living Ro | |||
| Room 13 | Second | Laundry | |||
| Room 14 | Ground | Den | 6.89 | 6.89 | Window, Hardwood Floor |
| Room 15 | Basement | Laundry |
| Washroom Type | No. of Pieces | Level |
| Washroom Type 1 | 2 | Ground |
| Washroom Type 2 | 4 | Second |
| Washroom Type 3 | 3 | Sub-Base |
| Washroom Type 4 | 0 | |
| Washroom Type 5 | 0 |
| Total Area: | 0.00 |
| Property Type: | Detached |
| Style: | 2-Storey |
| Exterior: | Brick |
| Garage Type: | Attached |
| Drive Parking Spaces: | 4 |
| Pool: | None |
| Approximatly Square Footage: | 2000-2500 |
| CAC Included: | N |
| Water Included: | N |
| Cabel TV Included: | N |
| Common Elements Included: | N |
| Heat Included: | N |
| Parking Included: | N |
| Condo Tax Included: | N |
| Building Insurance Included: | N |
| Fireplace/Stove: | N |
| Heat Type: | Forced Air |
| Central Air Conditioning: | Central Air |
| Central Vac: | N |
| Laundry Level: | Syste |
| Ensuite Laundry: | F |
| Sewers: | Sewer |
$
%
Years
This calculator is for demonstration purposes only. Always consult a professional
financial advisor before making personal financial decisions.
| Although the information displayed is believed to be accurate, no warranties or representations are made of any kind. |
| CITYSCAPE REAL ESTATE LTD. |
|
|

Mina Nourikhalichi
Broker
Dir:
416-882-5419
Bus:
905-731-2000
Fax:
905-886-7556
| Virtual Tour | Book Showing | Email a Friend |
Jump To:
At a Glance:
| Type: | Freehold - Detached |
| Area: | Peel |
| Municipality: | Brampton |
| Neighbourhood: | Credit Valley |
| Style: | 2-Storey |
| Tax: | $6,735.62 |
| Beds: | 4+2 |
| Baths: | 4 |
| Fireplace: | N |
| Pool: | None |
Locatin Map:
Payment Calculator:

