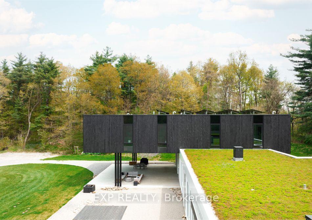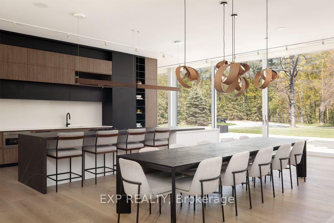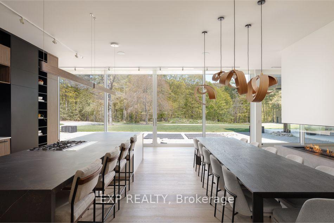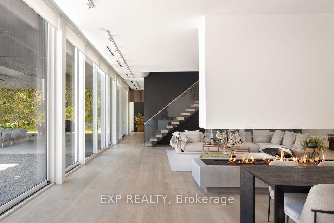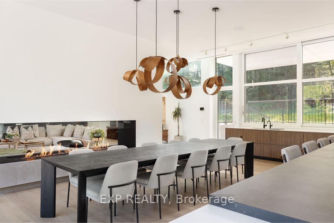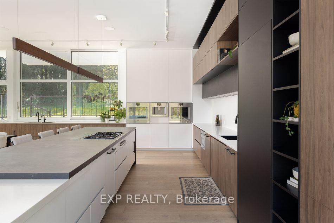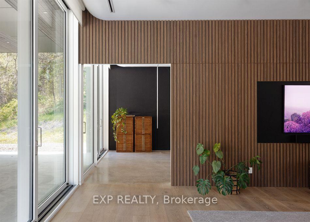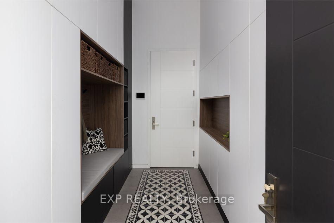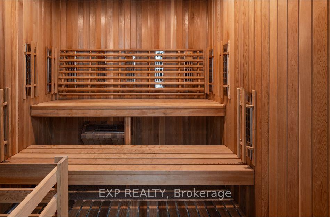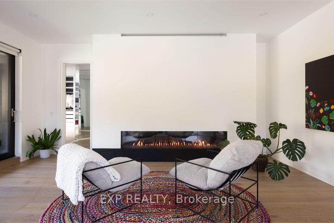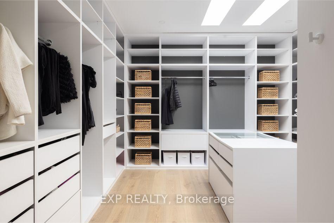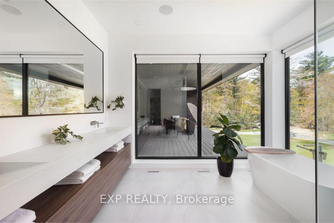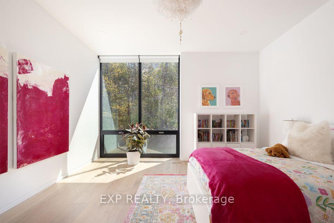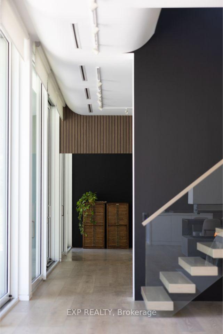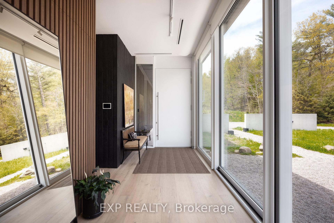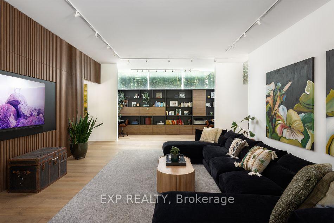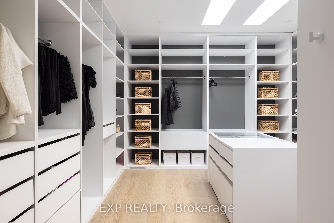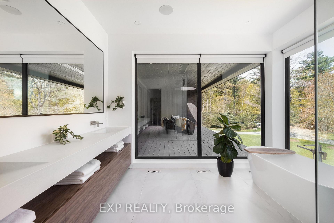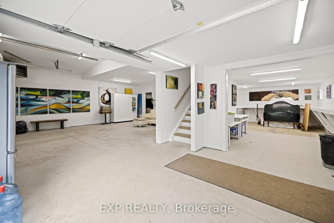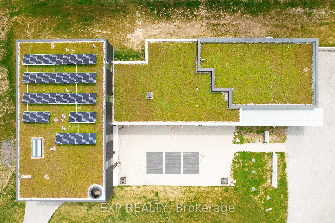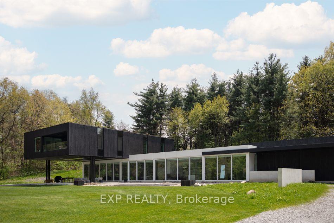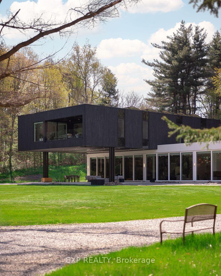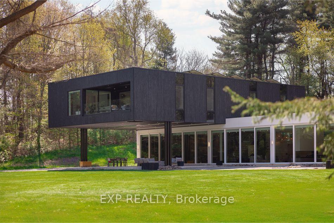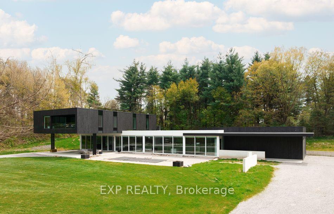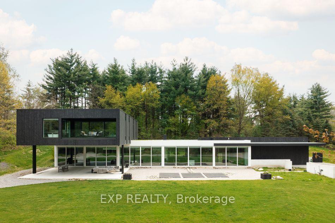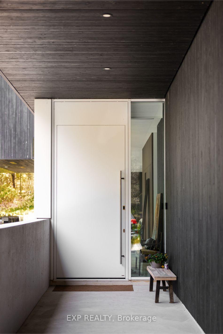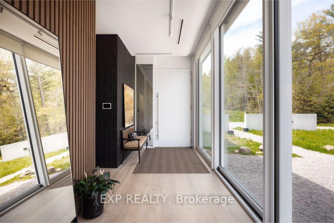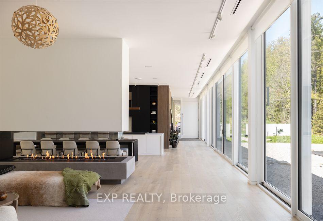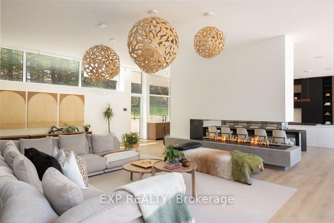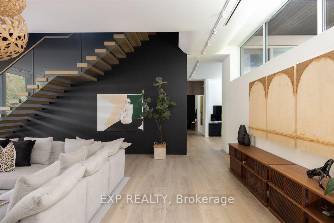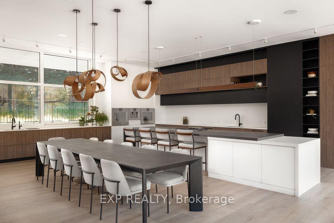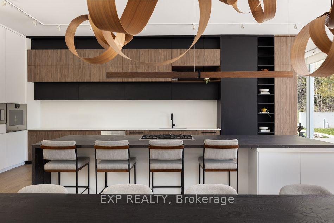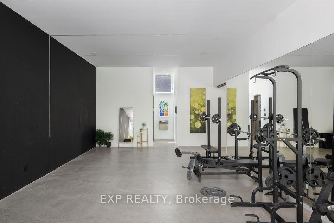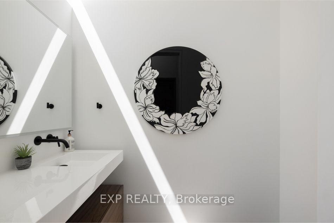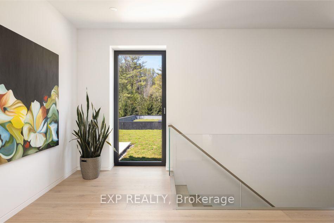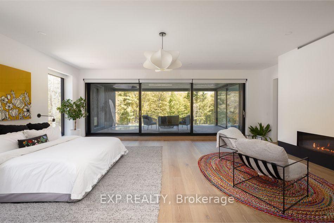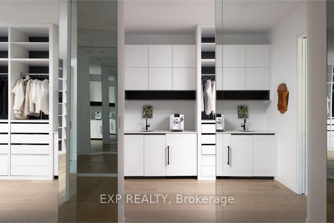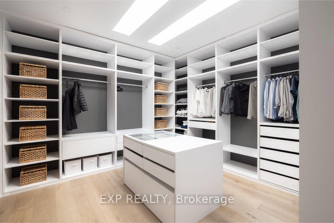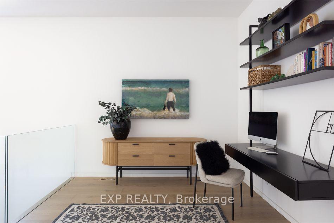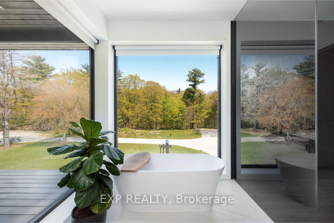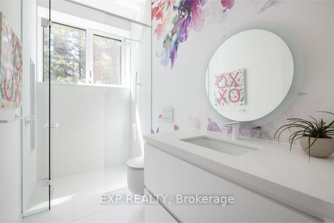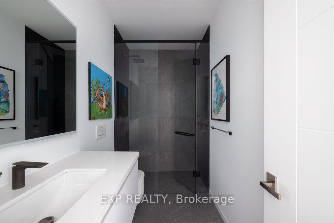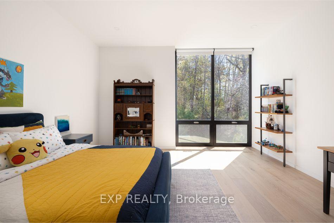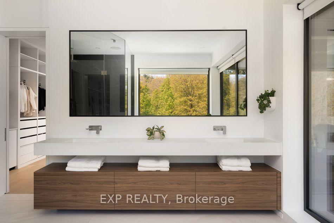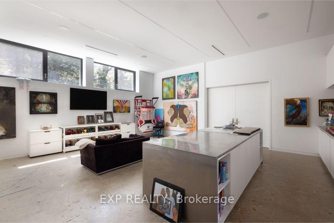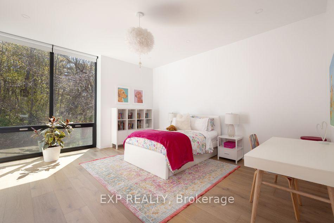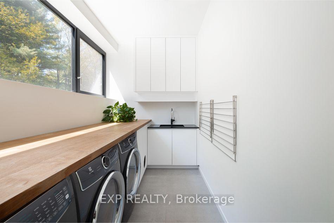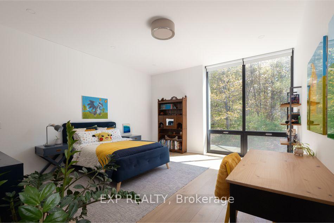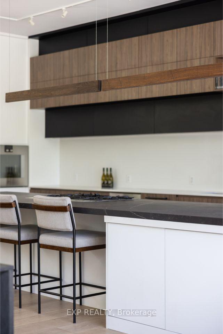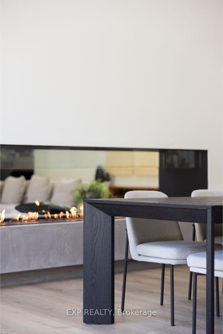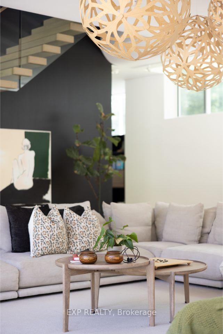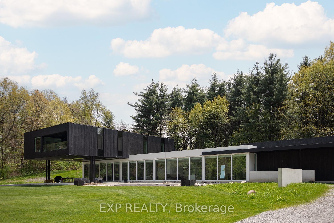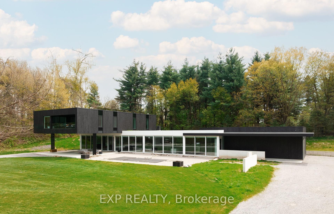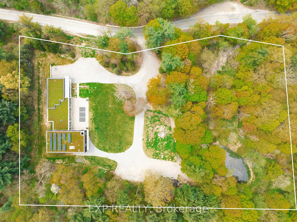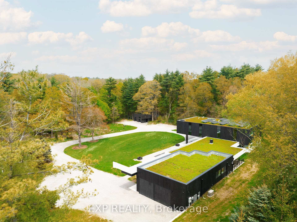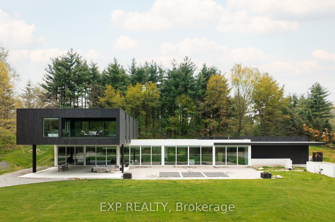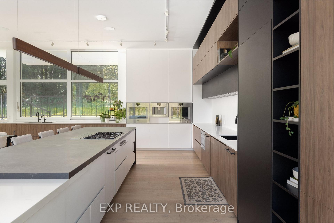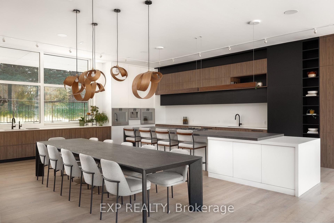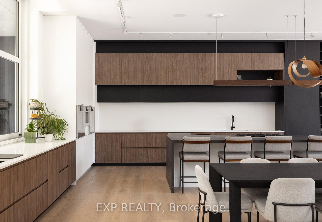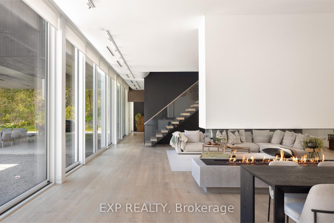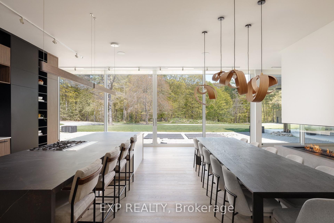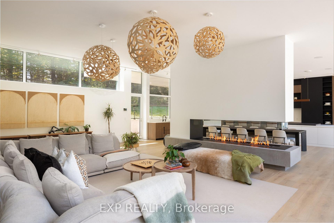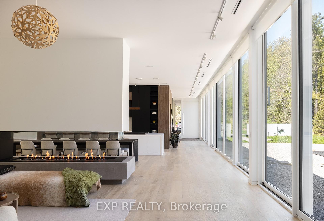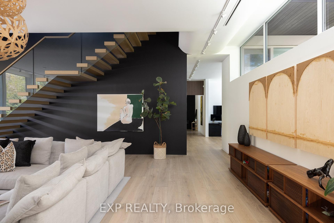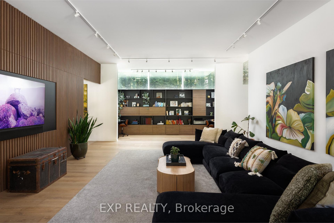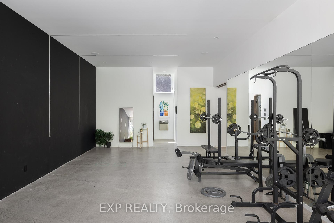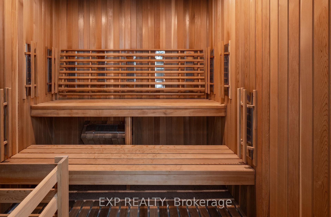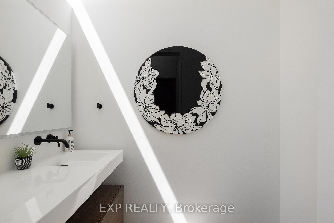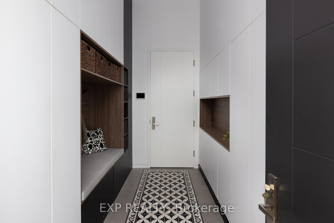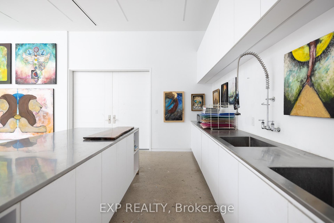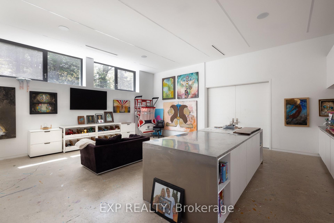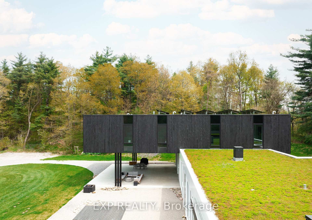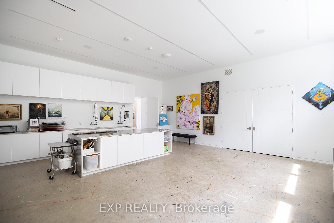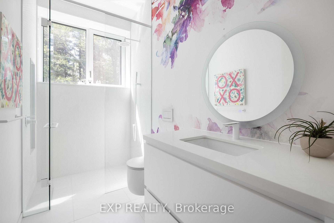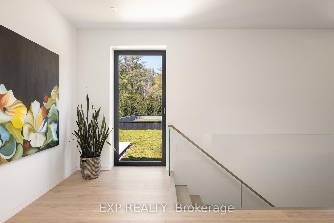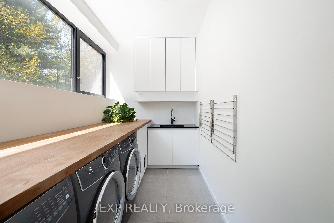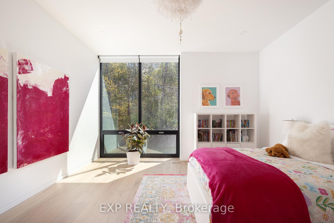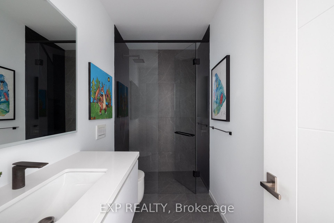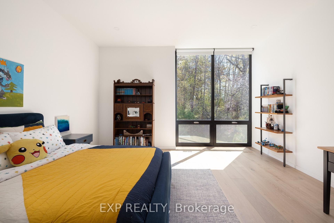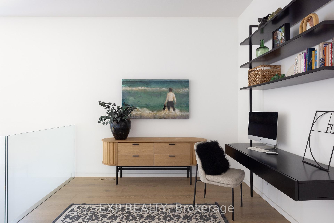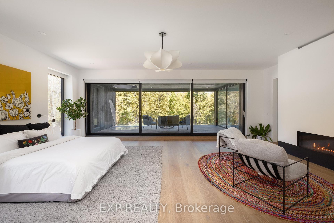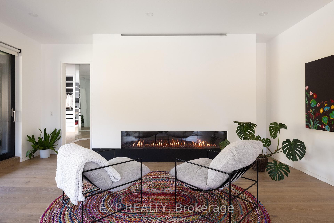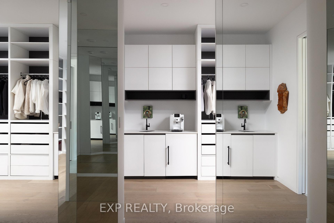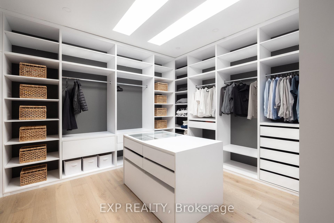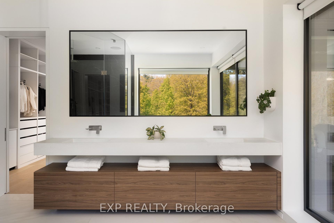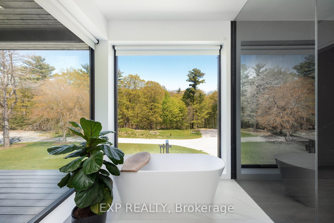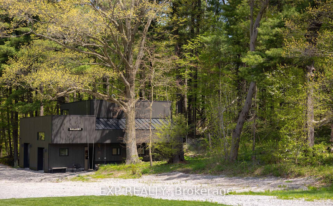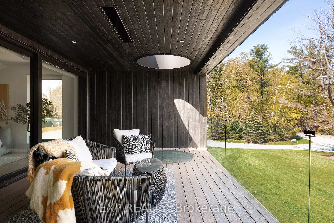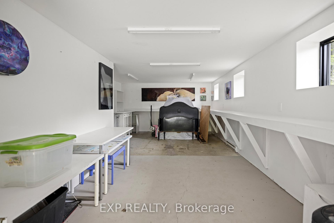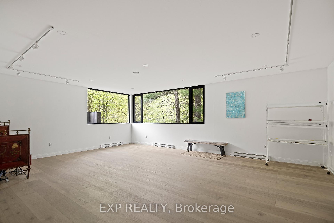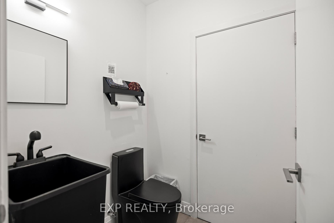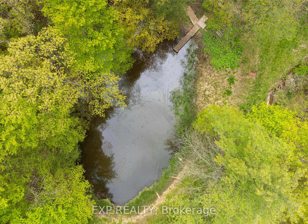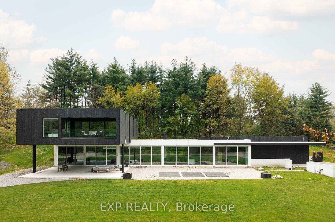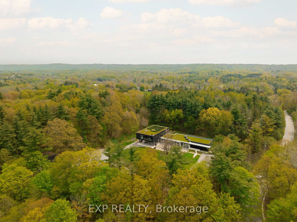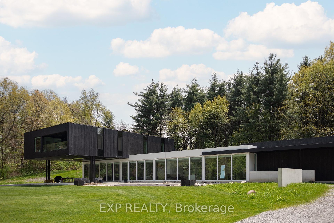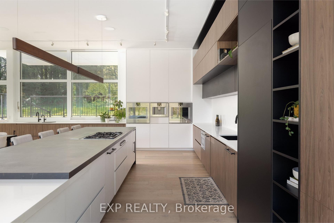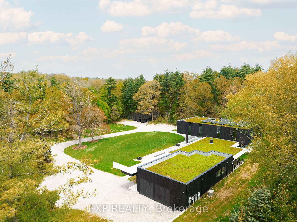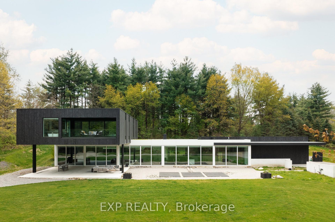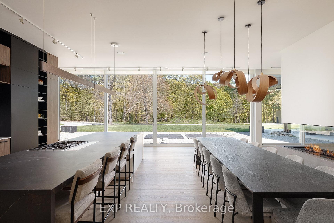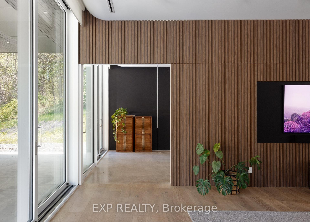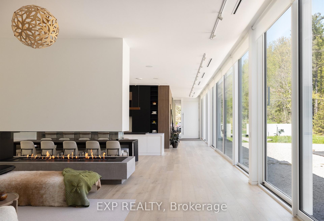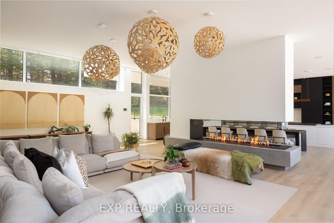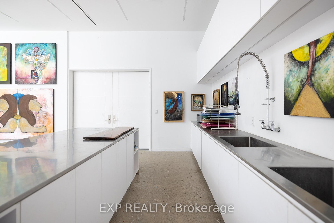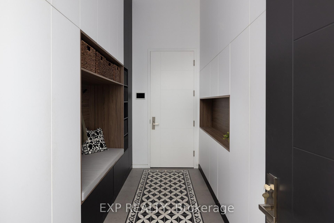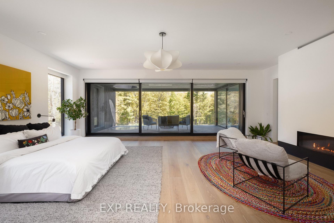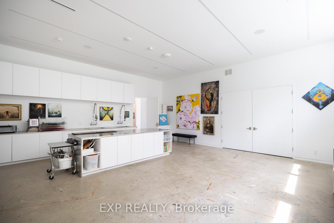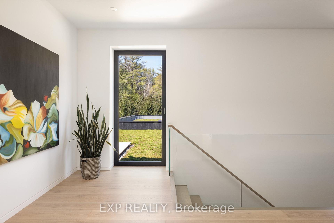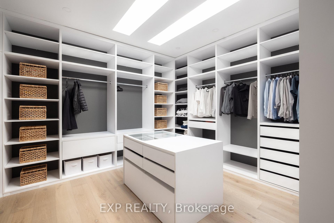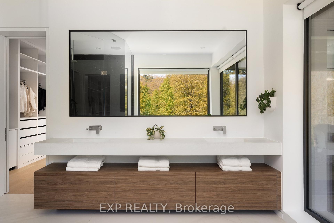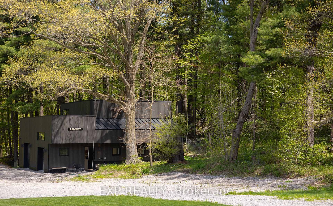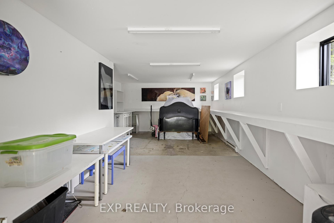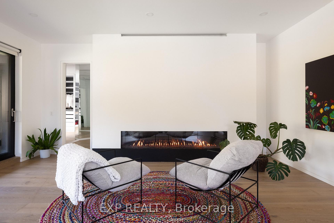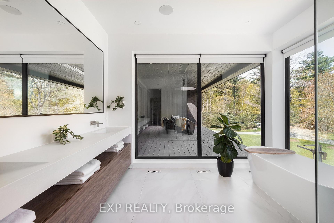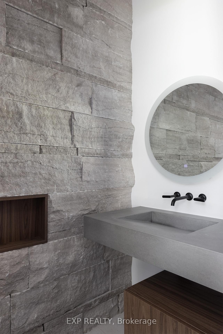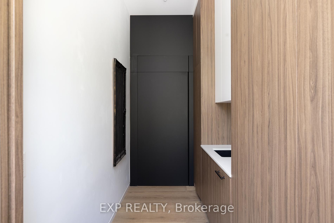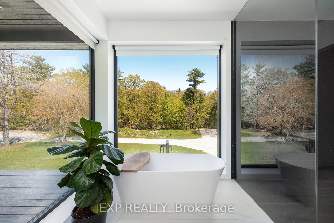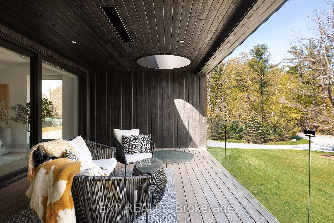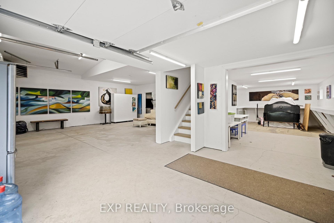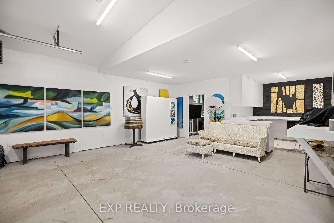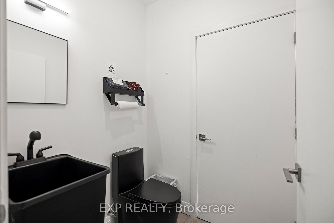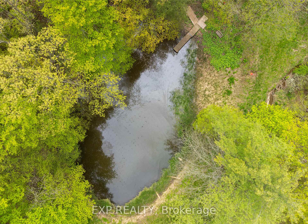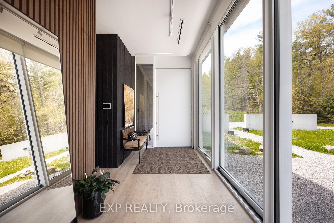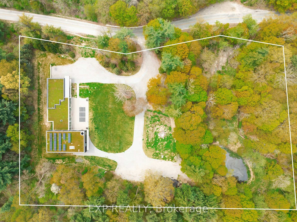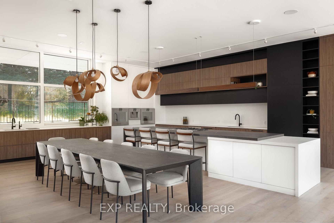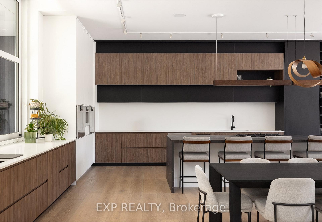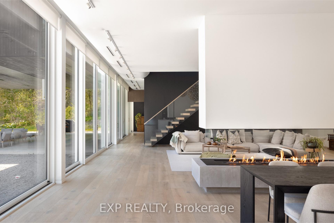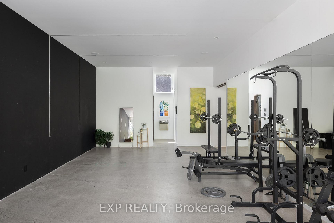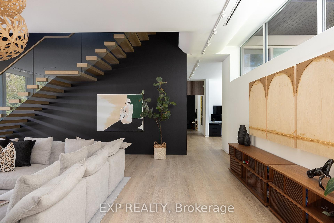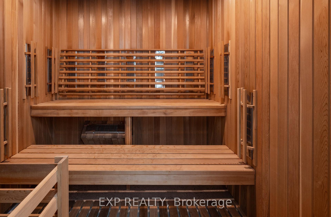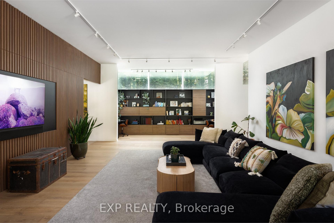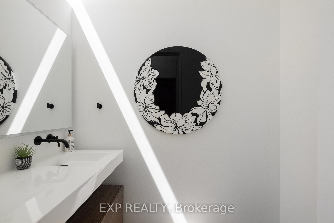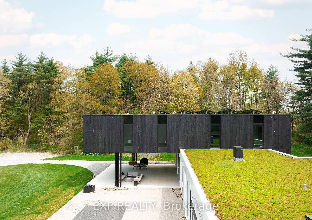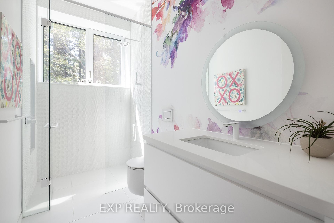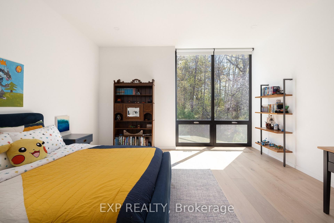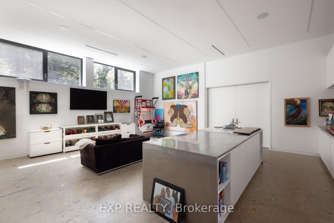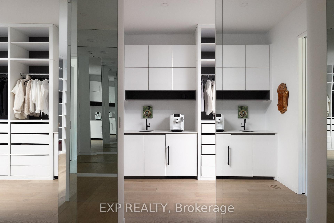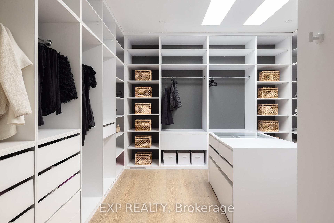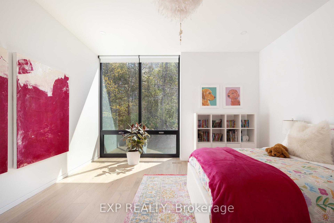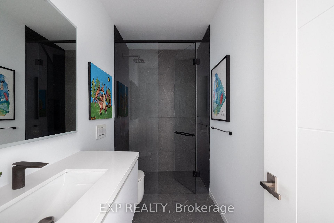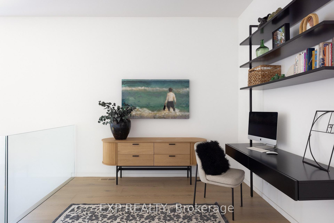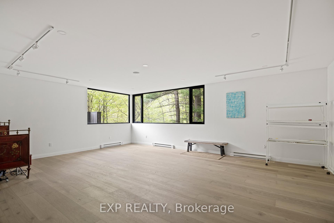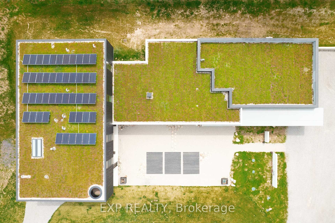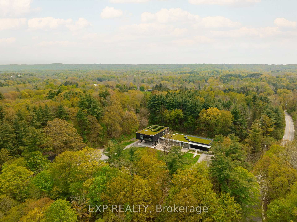$5,499,900
Available - For Sale
Listing ID: X12177741
66 Weirs Lane , Hamilton, L9H 5E3, Hamilton
| Modern Living, Redefined. Tucked into over 5 acres of Carolinian forest in the Dundas Valley, this architectural triumph offers unmatched privacy, design excellence, and seamless indoor-outdoor living. Crafted by DB Custom Homes and envisioned by SMPL Design Studio, this Net Zero, Mies van der Rohe inspired masterpiece spans 8,107 sqft, with an additional 2000+ sqft detached studio/workshop. Clad in glass, ACM panels, and Shou Sugi Ban siding, its minimalist form is anchored by 115' of 12' lift-and-slide doors and a 3,500 sq ft professionally seeded, maintenance-free green roof, beneath a solar panelled upper level green roof. Inside, soaring 11.5' ceilings and radiant in-floor heating set the tone for refined living. The chef's kitchen features integrated Gaggenau appliances, an 18' island, and hidden pantry with extra fridge and freezer. The two living areas, a formal dining space divided by a 10' three-sided fireplace, a theatre room, dual office nook and gym with Sauna - invite effortless entertaining. A 1,200 sqft creative studio sits just off the oversized two-car garage and mud room. The cantilevered primary suite offers a private sanctuary with panoramic views, a spa-like ensuite, a walk-in closet with dual skylights, a coffee bar, and 24' sliding doors to a heated terrace. Above, a 48" skylight and floating glass floor flood the space with natural light from above. Outside, explore private trails, a spring-fed pond, and an auxiliary building with two garage bays, a bathroom, and flexible workspace - ideal for a studio, guest quarters, or future expansion. Featuring geothermal heating/cooling, solar energy, smart home tech, and approved pool permits, this home is a rare convergence of form, function, and forested serenity. |
| Price | $5,499,900 |
| Taxes: | $28250.00 |
| Occupancy: | Owner |
| Address: | 66 Weirs Lane , Hamilton, L9H 5E3, Hamilton |
| Acreage: | 5-9.99 |
| Directions/Cross Streets: | Governors rd/Weirs Ln |
| Rooms: | 13 |
| Bedrooms: | 4 |
| Bedrooms +: | 0 |
| Family Room: | T |
| Basement: | None |
| Level/Floor | Room | Length(ft) | Width(ft) | Descriptions | |
| Room 1 | Main | Kitchen | 33.26 | 11.94 | |
| Room 2 | Main | Dining Ro | 33.26 | 15.61 | |
| Room 3 | Main | Living Ro | 33.26 | 25.78 | |
| Room 4 | Main | Family Ro | 40.61 | 19.84 | |
| Room 5 | Main | Exercise | 40.61 | 16.96 | |
| Room 6 | Main | Other | 7.28 | 8.36 | Sauna |
| Room 7 | Main | Workshop | 25.49 | 24.3 | |
| Room 8 | Main | Mud Room | 8.27 | 14.56 | |
| Room 9 | Main | Utility R | 16.73 | 8.33 | |
| Room 10 | Second | Primary B | 20.04 | 26.37 | |
| Room 11 | Second | Bedroom 2 | 13.58 | 27.36 | |
| Room 12 | Second | Bedroom 3 | 15.22 | 27.36 | |
| Room 13 | Second | Bedroom 4 | 15.19 | 27.36 | |
| Room 14 | Second | Laundry | 6.56 | 15.22 |
| Washroom Type | No. of Pieces | Level |
| Washroom Type 1 | 2 | Main |
| Washroom Type 2 | 5 | Second |
| Washroom Type 3 | 3 | Second |
| Washroom Type 4 | 3 | Second |
| Washroom Type 5 | 3 | Second |
| Total Area: | 0.00 |
| Approximatly Age: | 0-5 |
| Property Type: | Detached |
| Style: | 2-Storey |
| Exterior: | Metal/Steel Sidi, Concrete |
| Garage Type: | Attached |
| (Parking/)Drive: | Private Do |
| Drive Parking Spaces: | 30 |
| Park #1 | |
| Parking Type: | Private Do |
| Park #2 | |
| Parking Type: | Private Do |
| Park #3 | |
| Parking Type: | Private Tr |
| Pool: | None, Ot |
| Other Structures: | Workshop, Addi |
| Approximatly Age: | 0-5 |
| Approximatly Square Footage: | 5000 + |
| Property Features: | Golf, Greenbelt/Conserva |
| CAC Included: | N |
| Water Included: | N |
| Cabel TV Included: | N |
| Common Elements Included: | N |
| Heat Included: | N |
| Parking Included: | N |
| Condo Tax Included: | N |
| Building Insurance Included: | N |
| Fireplace/Stove: | Y |
| Heat Type: | Forced Air |
| Central Air Conditioning: | Central Air |
| Central Vac: | N |
| Laundry Level: | Syste |
| Ensuite Laundry: | F |
| Sewers: | Septic |
| Water: | Cistern, |
| Water Supply Types: | Cistern, Wat |
| Utilities-Cable: | Y |
| Utilities-Hydro: | Y |
$
%
Years
This calculator is for demonstration purposes only. Always consult a professional
financial advisor before making personal financial decisions.
| Although the information displayed is believed to be accurate, no warranties or representations are made of any kind. |
| EXP REALTY |
|
|

Mina Nourikhalichi
Broker
Dir:
416-882-5419
Bus:
905-731-2000
Fax:
905-886-7556
| Virtual Tour | Book Showing | Email a Friend |
Jump To:
At a Glance:
| Type: | Freehold - Detached |
| Area: | Hamilton |
| Municipality: | Hamilton |
| Neighbourhood: | Rural Dundas |
| Style: | 2-Storey |
| Approximate Age: | 0-5 |
| Tax: | $28,250 |
| Beds: | 4 |
| Baths: | 6 |
| Fireplace: | Y |
| Pool: | None, Ot |
Locatin Map:
Payment Calculator:

