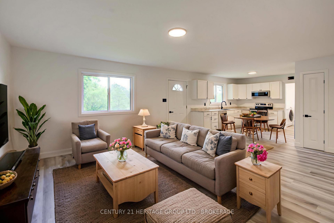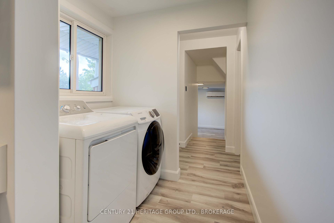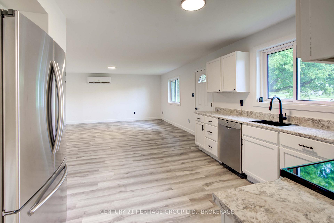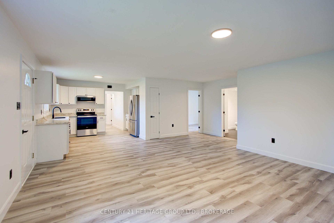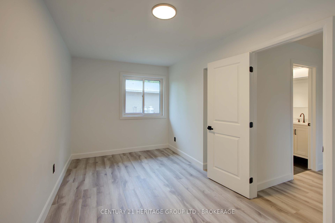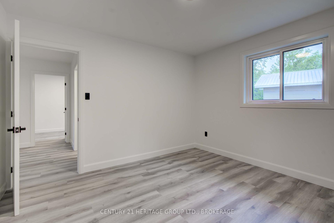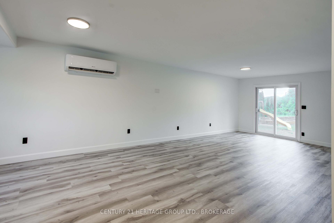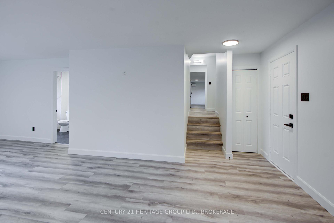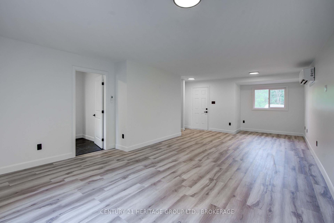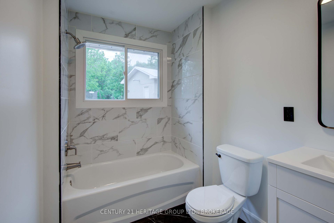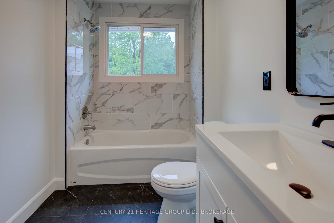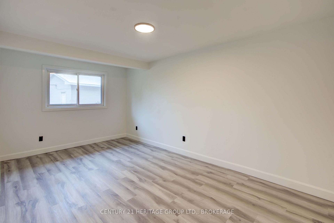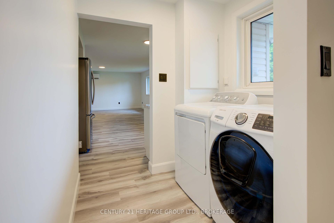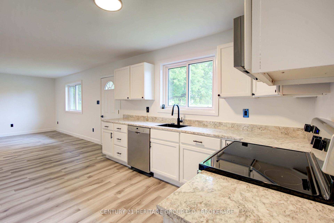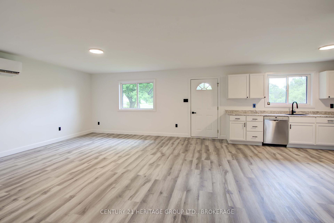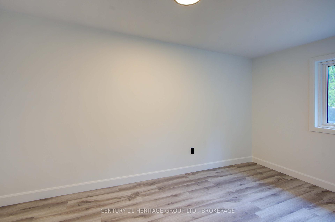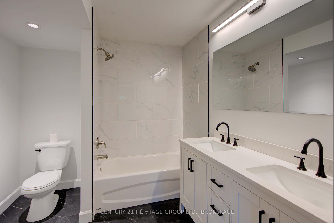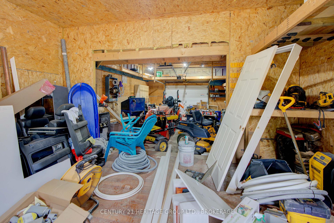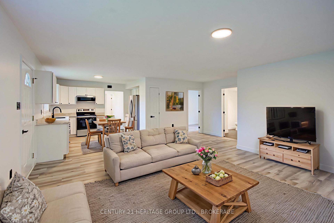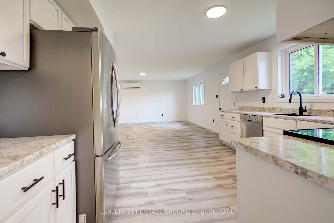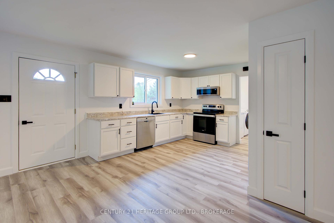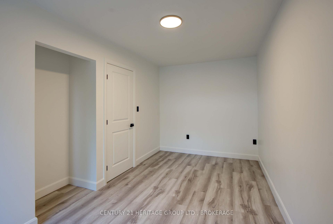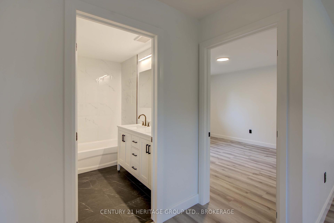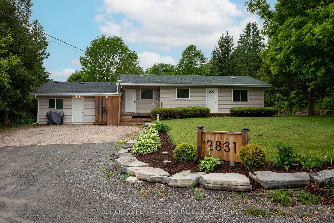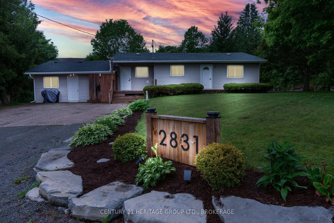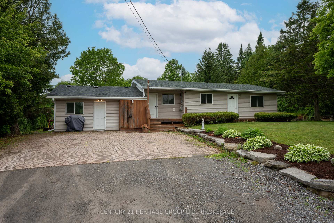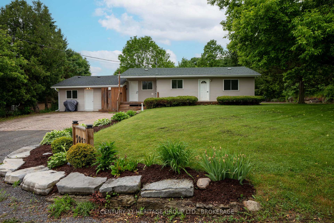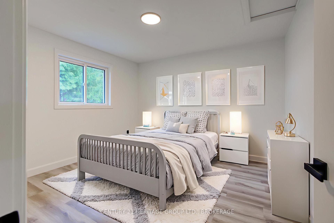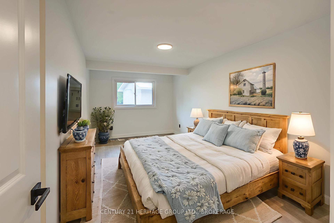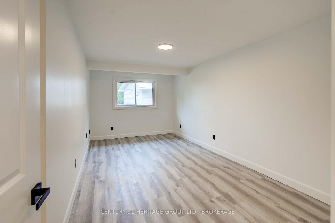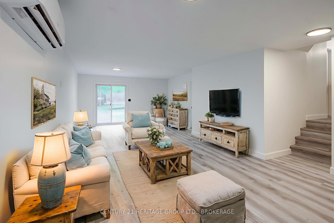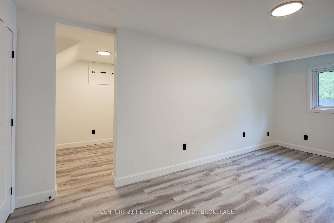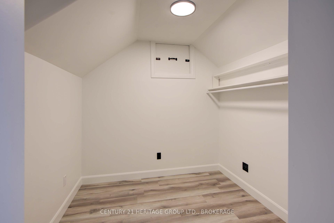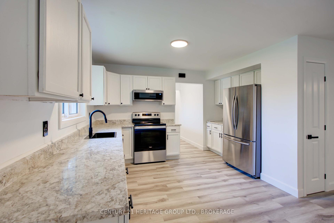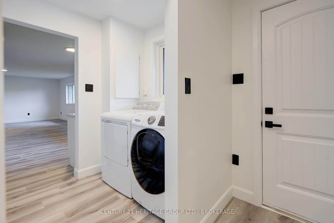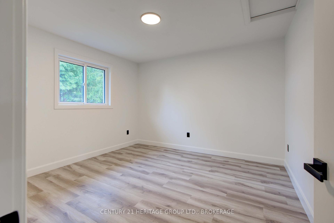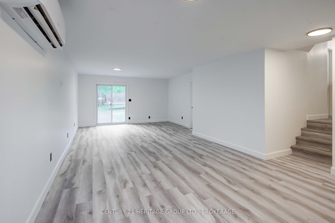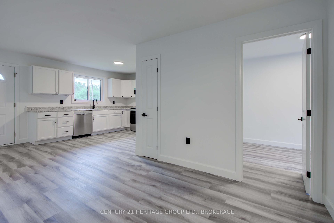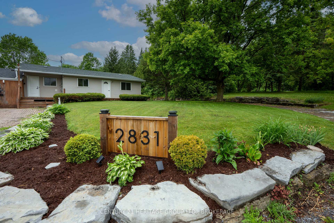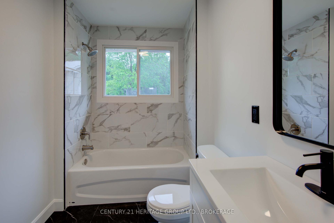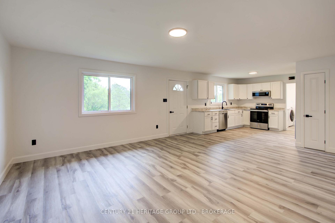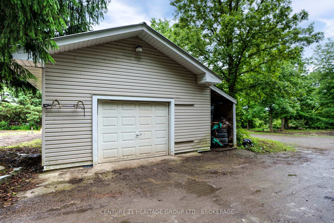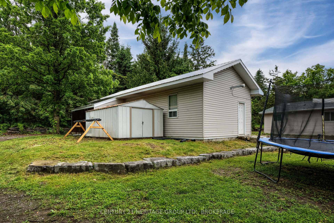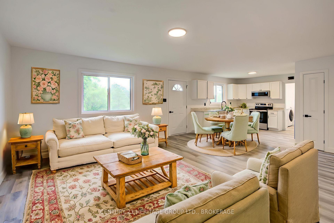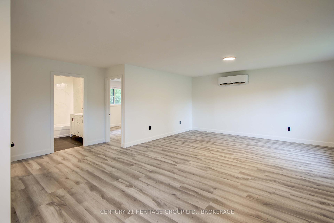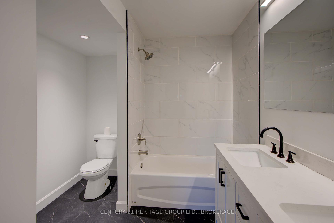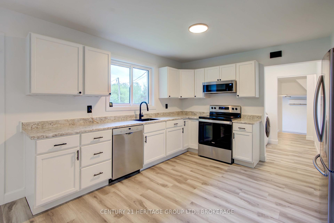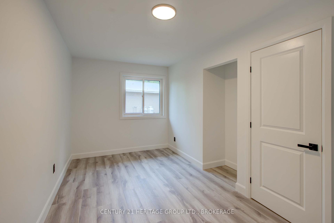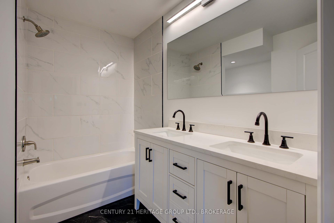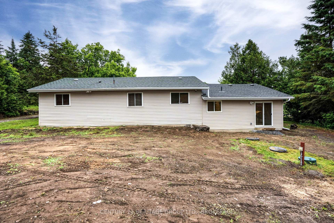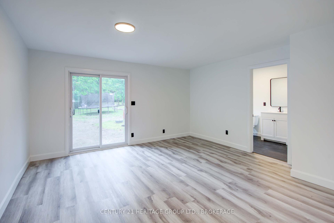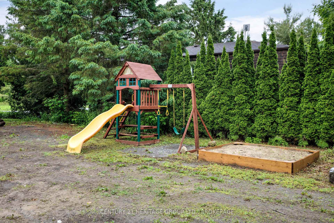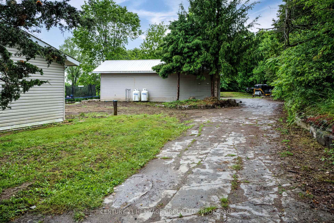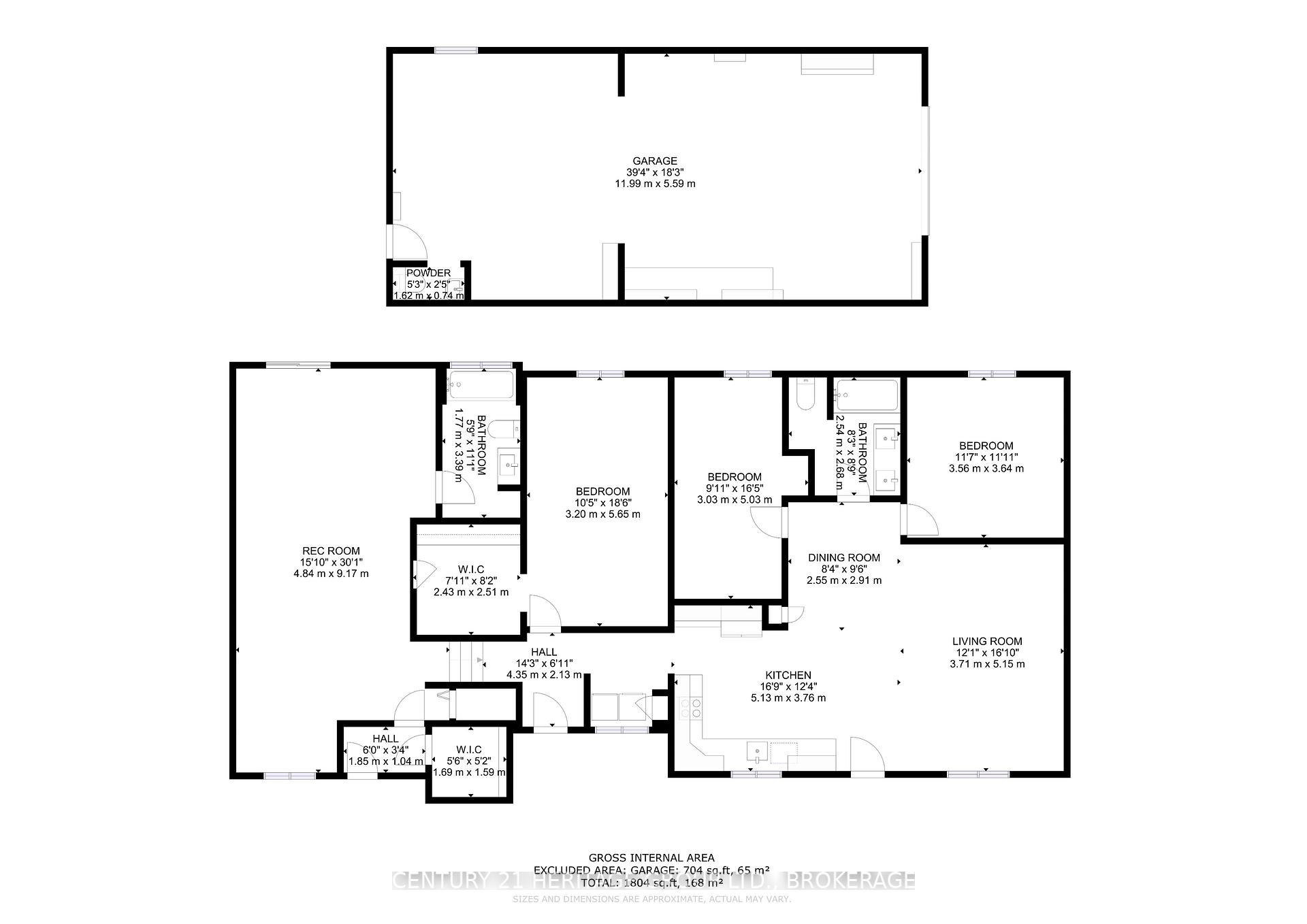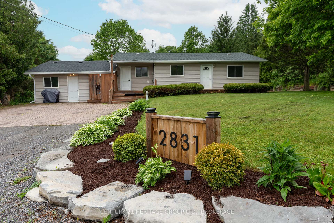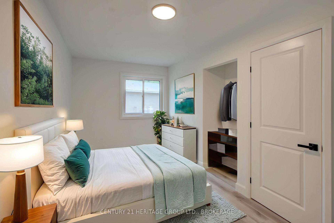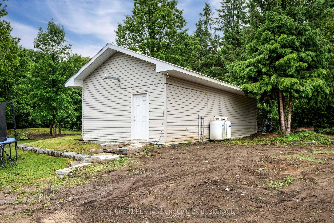$624,900
Available - For Sale
Listing ID: X12212023
2831 Perth Road , Kingston, K0H 1S0, Frontenac
| Extensive updates and move-in ready, this beautifully upgraded bungalow offers exceptional flexibility and modern living just minutes from the City of Kingston and 2 mins beyond the convenient Glenburnie Grocery Store. Renovated over the past six months, this freshly painted home features new flooring throughout, new hardware and lighting, stylishly remodelled bathrooms, and two newer roofs: one just 6 months old and the other 7 years, septic is oversized - ensuring long-term peace of mind.The open-concept living and dining area provides a warm and welcoming space ideal for entertaining or day-to-day life.There are three well-proportioned bedrooms, including a primary with a walk-in closet, plus a fourth flexible space that can serve as an additional large rec room, office, family room or potential main-level in-law suite with separate entrance and bathroom. Out back, a large insulated and heated (measurements are approx) 39.5 X 18 workshop awaits, complete with its own two-piece bathroom; ideal for hobbies, storage, or home-based business needs. A natural limestone driveway leads to the shop, and an interlocking stone driveway at the front offers parking for up to five vehicles, with additional space available near the workshop.With tasteful updates throughout and nothing left to do, this property offers comfort, function, and charm in a convenient country close to city location perfect for buyers seeking a ready-to-enjoy home with room to grow. Please note: front porch deck will be redone along with hiding of propane tank with deck. |
| Price | $624,900 |
| Taxes: | $2929.00 |
| Occupancy: | Owner |
| Address: | 2831 Perth Road , Kingston, K0H 1S0, Frontenac |
| Directions/Cross Streets: | Unity Road |
| Rooms: | 9 |
| Bedrooms: | 3 |
| Bedrooms +: | 0 |
| Family Room: | T |
| Basement: | Crawl Space |
| Level/Floor | Room | Length(ft) | Width(ft) | Descriptions | |
| Room 1 | Main | Dining Ro | 8.36 | 9.54 | |
| Room 2 | Main | Kitchen | 16.83 | 12.33 | |
| Room 3 | Main | Living Ro | 12.17 | 16.89 | |
| Room 4 | Main | Bedroom | 11.68 | 11.94 | |
| Room 5 | Main | Bedroom 2 | 9.94 | 16.5 | |
| Room 6 | Main | Bedroom 3 | 10.5 | 18.53 | Walk-In Closet(s) |
| Room 7 | Main | Bathroom | 8.33 | 8.79 | 4 Pc Bath |
| Room 8 | Main | Bathroom | 5.81 | 11.12 | 4 Pc Bath |
| Room 9 | Main | Recreatio | 15.88 | 30.08 |
| Washroom Type | No. of Pieces | Level |
| Washroom Type 1 | 4 | Ground |
| Washroom Type 2 | 0 | |
| Washroom Type 3 | 0 | |
| Washroom Type 4 | 0 | |
| Washroom Type 5 | 0 |
| Total Area: | 0.00 |
| Approximatly Age: | 51-99 |
| Property Type: | Detached |
| Style: | Bungalow |
| Exterior: | Vinyl Siding |
| Garage Type: | Detached |
| (Parking/)Drive: | Private Tr |
| Drive Parking Spaces: | 8 |
| Park #1 | |
| Parking Type: | Private Tr |
| Park #2 | |
| Parking Type: | Private Tr |
| Pool: | None |
| Other Structures: | Workshop |
| Approximatly Age: | 51-99 |
| Approximatly Square Footage: | 1500-2000 |
| CAC Included: | N |
| Water Included: | N |
| Cabel TV Included: | N |
| Common Elements Included: | N |
| Heat Included: | N |
| Parking Included: | N |
| Condo Tax Included: | N |
| Building Insurance Included: | N |
| Fireplace/Stove: | N |
| Heat Type: | Heat Pump |
| Central Air Conditioning: | Wall Unit(s |
| Central Vac: | N |
| Laundry Level: | Syste |
| Ensuite Laundry: | F |
| Sewers: | Septic |
| Water: | Drilled W |
| Water Supply Types: | Drilled Well |
| Utilities-Cable: | A |
$
%
Years
This calculator is for demonstration purposes only. Always consult a professional
financial advisor before making personal financial decisions.
| Although the information displayed is believed to be accurate, no warranties or representations are made of any kind. |
| CENTURY 21 HERITAGE GROUP LTD., BROKERAGE |
|
|

Mina Nourikhalichi
Broker
Dir:
416-882-5419
Bus:
905-731-2000
Fax:
905-886-7556
| Book Showing | Email a Friend |
Jump To:
At a Glance:
| Type: | Freehold - Detached |
| Area: | Frontenac |
| Municipality: | Kingston |
| Neighbourhood: | City North of 401 |
| Style: | Bungalow |
| Approximate Age: | 51-99 |
| Tax: | $2,929 |
| Beds: | 3 |
| Baths: | 2 |
| Fireplace: | N |
| Pool: | None |
Locatin Map:
Payment Calculator:

