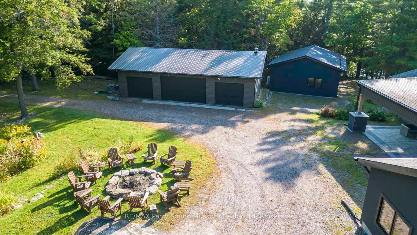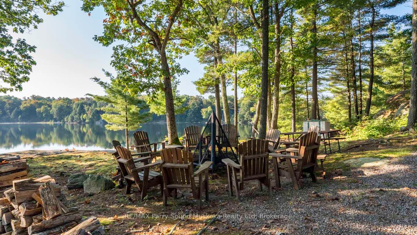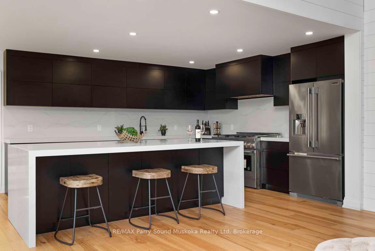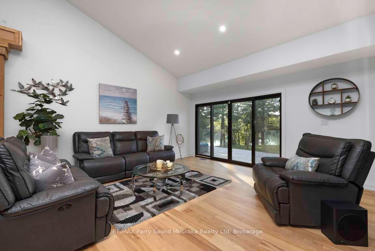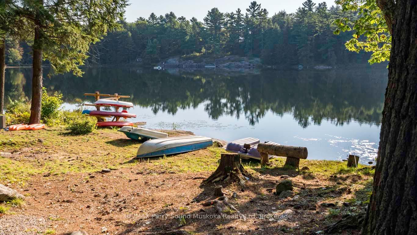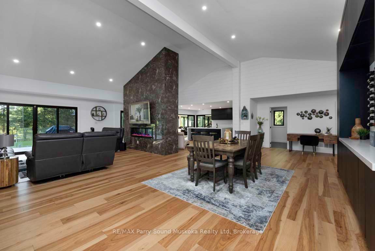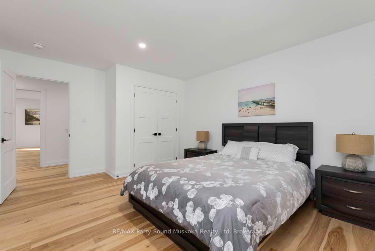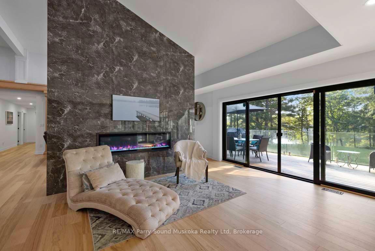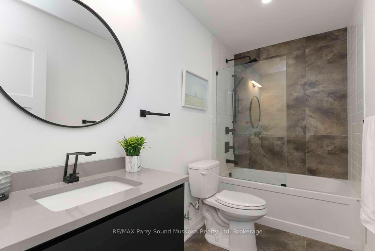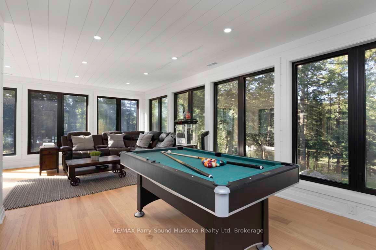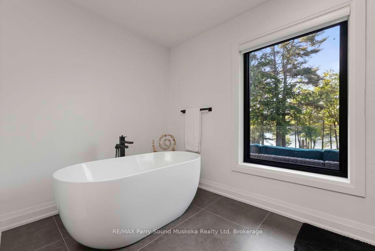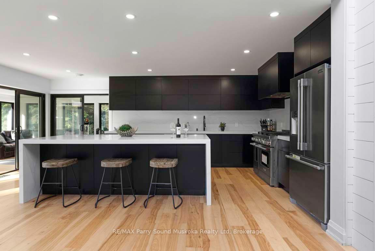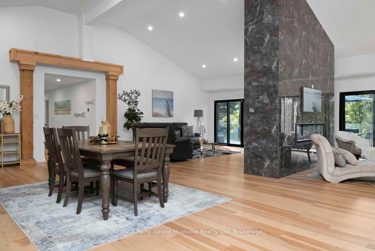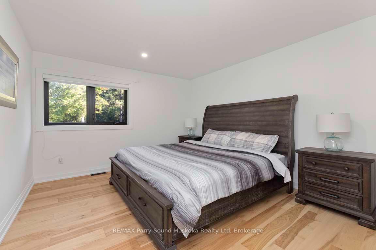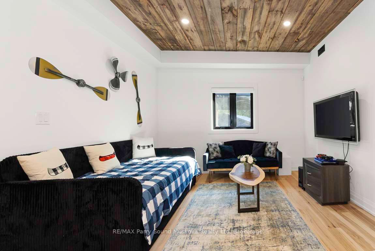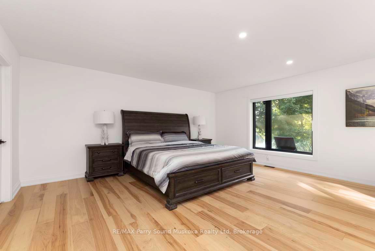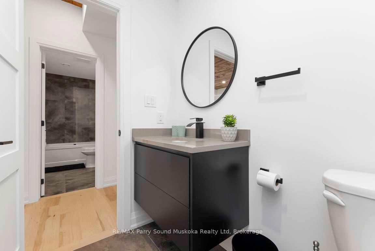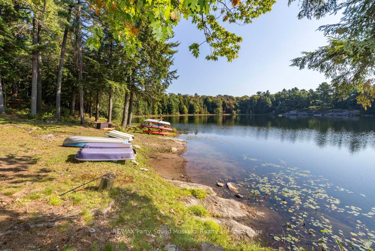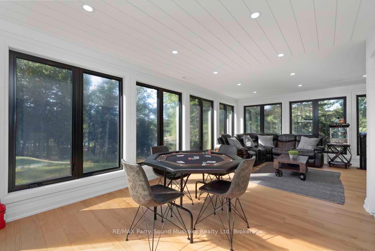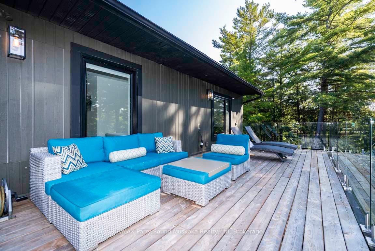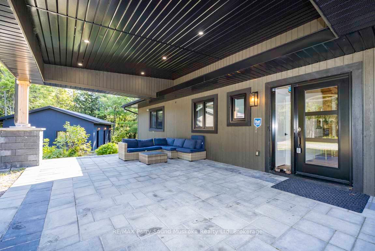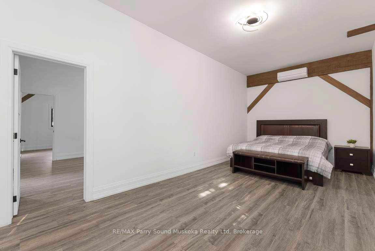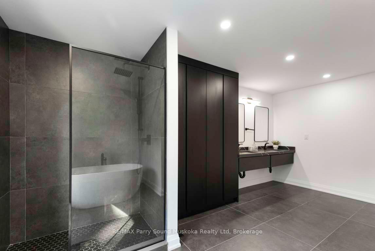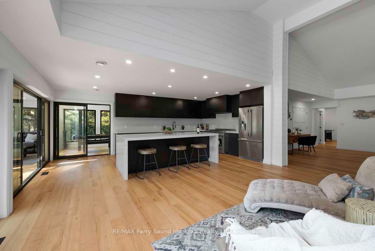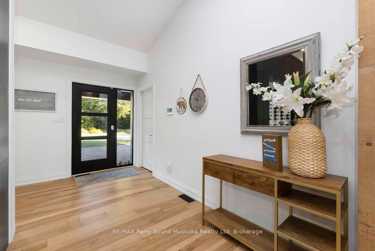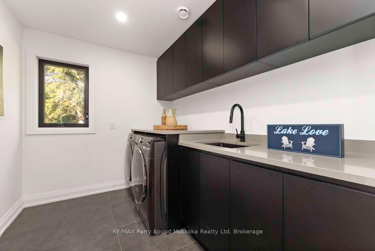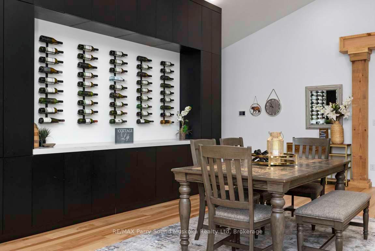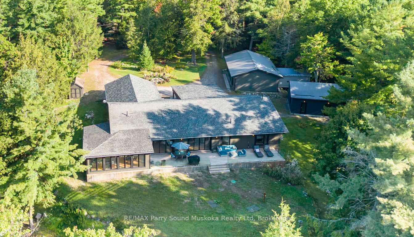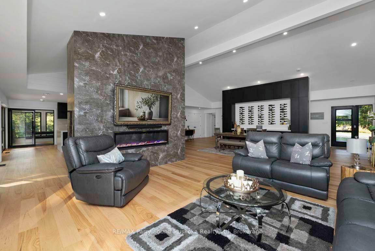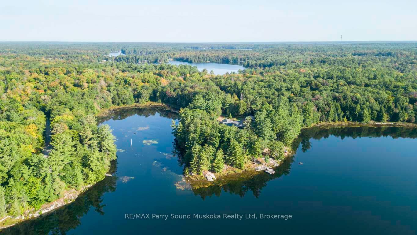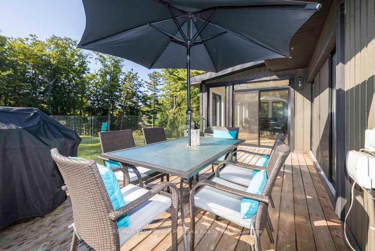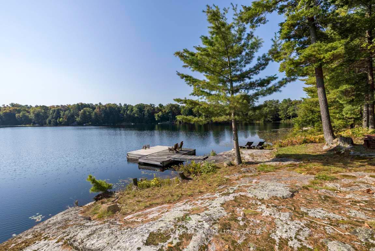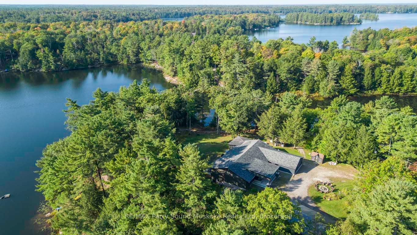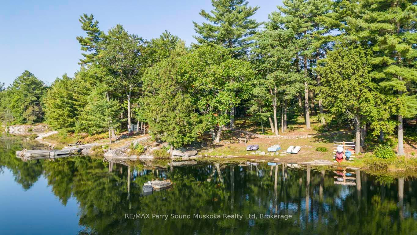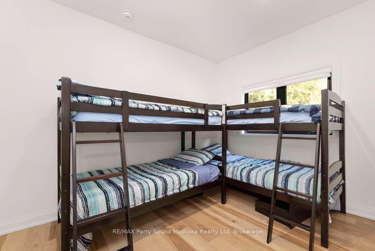$3,199,000
Available - For Sale
Listing ID: X12213826
57 10th Concession Road , Seguin, P2A 2W8, Parry Sound
| BABY LAKE MUSKOKA EXECUTIVE! 1025 FT WATERFRONT! 5.6 ACRES of ULTIMATE PRIVACY! This Captivating, Sprawling Ranch Bungalow boasts approx 4000 sq ft. Commanding great room with Vaulted Ceilings, Double sided fireplace, Kitchen features abundance of cabinetry, Quartz waterfall countertops, 5 bedrooms, 4 baths, Wrap around 4 season sunroom/games room, Exquisite principal bedroom appointed with walk in closet, Walk out to deck, Luxurious 5 pc ensuite bath, West wing Guest rooms feature family room retreat, 2 baths, 2 private bedrooms, Detached 3 bedroom bunkie is made for private relaxation, Triple car garage for all the Toys, SPECTACULAR POINT of LAND WATERFRONT featuring trails, Easy access shoreline, Great swimming, Fishing, Enjoy morning sunrise & afternoon sunsets!! Mins to Hwy 400 for easy access to the GTA, Mins to Renowned Rosseau Village, Muskoka Lakes, One of a kind opportunity! The North is Calling! |
| Price | $3,199,000 |
| Taxes: | $3983.21 |
| Assessment Year: | 2024 |
| Occupancy: | Owner |
| Address: | 57 10th Concession Road , Seguin, P2A 2W8, Parry Sound |
| Directions/Cross Streets: | 400, 141, Clear Lk Rd, 10th Conc. |
| Rooms: | 18 |
| Bedrooms: | 5 |
| Bedrooms +: | 0 |
| Family Room: | T |
| Basement: | Crawl Space |
| Level/Floor | Room | Length(ft) | Width(ft) | Descriptions | |
| Room 1 | Main | Living Ro | 14.66 | 13.68 | W/O To Deck, Electric Fireplace |
| Room 2 | Main | Dining Ro | 29.65 | 17.25 | |
| Room 3 | Main | Kitchen | 20.93 | 8.76 | Centre Island, Stainless Steel Appl, Quartz Counter |
| Room 4 | Main | Breakfast | 14.66 | 13.48 | W/O To Deck |
| Room 5 | Main | Sunroom | 23.58 | 23.48 | W/O To Deck |
| Room 6 | Main | Family Ro | 22.83 | 12.17 | |
| Room 7 | Main | Primary B | 17.15 | 16.83 | Ensuite Bath, Walk-In Closet(s) |
| Room 8 | Main | Bathroom | 17.15 | 16.83 | 5 Pc Ensuite |
| Room 9 | Main | Bedroom 2 | 11.91 | 15.25 | |
| Room 10 | Main | Bedroom 3 | 15.25 | 11.25 | |
| Room 11 | Main | Bathroom | 9.91 | 4.82 | 4 Pc Bath |
| Room 12 | Main | Bedroom 4 | 11.91 | 8.99 |
| Washroom Type | No. of Pieces | Level |
| Washroom Type 1 | 5 | Main |
| Washroom Type 2 | 4 | Main |
| Washroom Type 3 | 0 | |
| Washroom Type 4 | 0 | |
| Washroom Type 5 | 0 |
| Total Area: | 0.00 |
| Approximatly Age: | 31-50 |
| Property Type: | Detached |
| Style: | Bungalow |
| Exterior: | Wood |
| Garage Type: | Detached |
| (Parking/)Drive: | Private |
| Drive Parking Spaces: | 10 |
| Park #1 | |
| Parking Type: | Private |
| Park #2 | |
| Parking Type: | Private |
| Pool: | None |
| Other Structures: | Aux Residences |
| Approximatly Age: | 31-50 |
| Approximatly Square Footage: | 3500-5000 |
| Property Features: | Golf, Arts Centre |
| CAC Included: | N |
| Water Included: | N |
| Cabel TV Included: | N |
| Common Elements Included: | N |
| Heat Included: | N |
| Parking Included: | N |
| Condo Tax Included: | N |
| Building Insurance Included: | N |
| Fireplace/Stove: | Y |
| Heat Type: | Forced Air |
| Central Air Conditioning: | Central Air |
| Central Vac: | N |
| Laundry Level: | Syste |
| Ensuite Laundry: | F |
| Sewers: | Septic |
| Water: | Drilled W |
| Water Supply Types: | Drilled Well |
$
%
Years
This calculator is for demonstration purposes only. Always consult a professional
financial advisor before making personal financial decisions.
| Although the information displayed is believed to be accurate, no warranties or representations are made of any kind. |
| RE/MAX Parry Sound Muskoka Realty Ltd |
|
|

Mina Nourikhalichi
Broker
Dir:
416-882-5419
Bus:
905-731-2000
Fax:
905-886-7556
| Virtual Tour | Book Showing | Email a Friend |
Jump To:
At a Glance:
| Type: | Freehold - Detached |
| Area: | Parry Sound |
| Municipality: | Seguin |
| Neighbourhood: | Seguin |
| Style: | Bungalow |
| Approximate Age: | 31-50 |
| Tax: | $3,983.21 |
| Beds: | 5 |
| Baths: | 4 |
| Fireplace: | Y |
| Pool: | None |
Locatin Map:
Payment Calculator:


