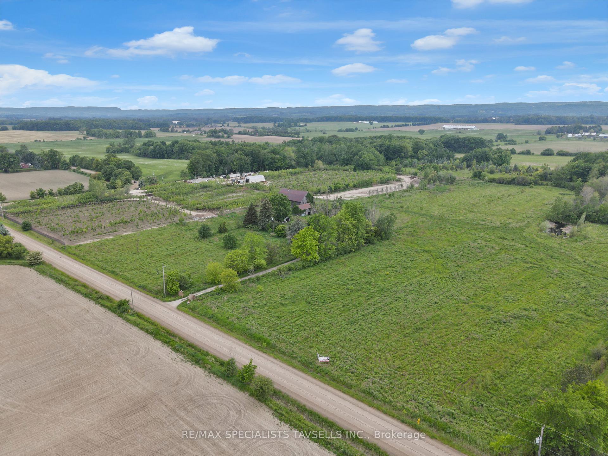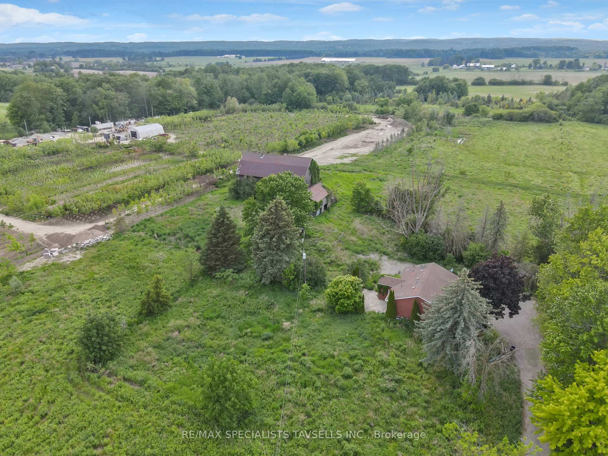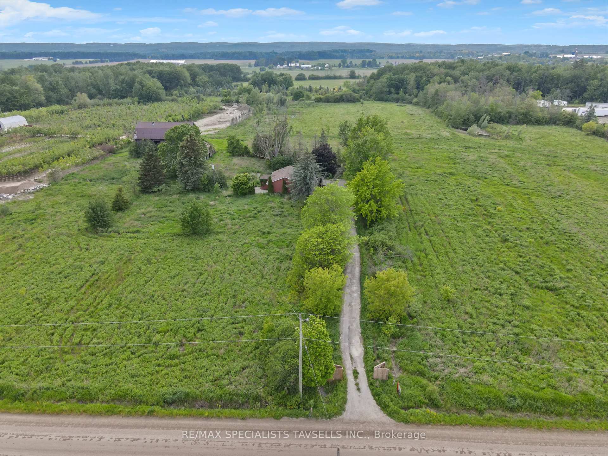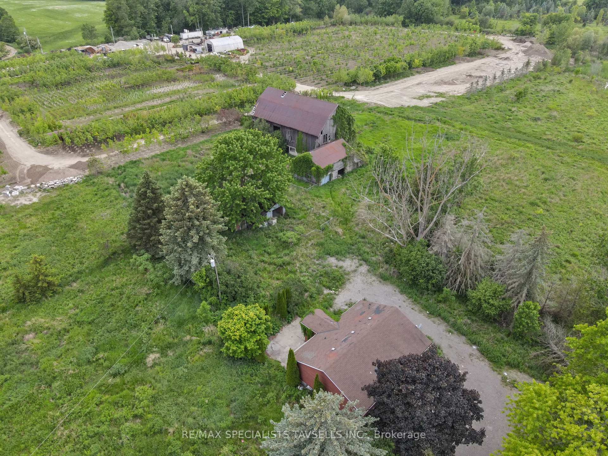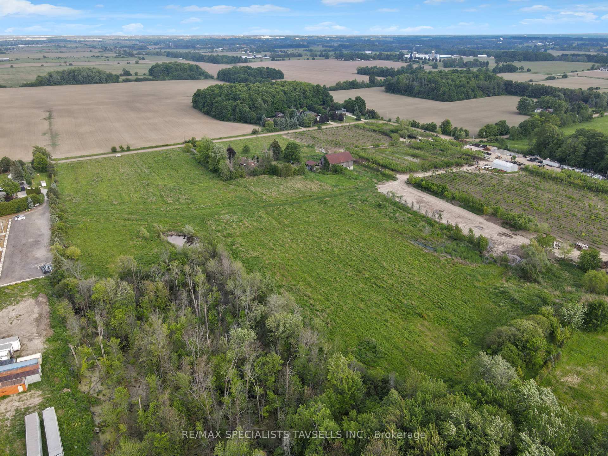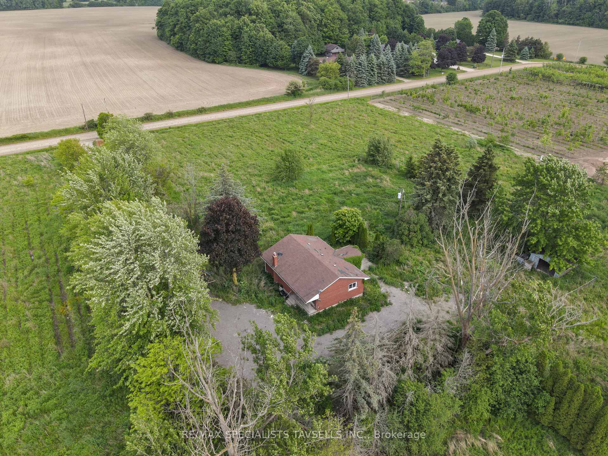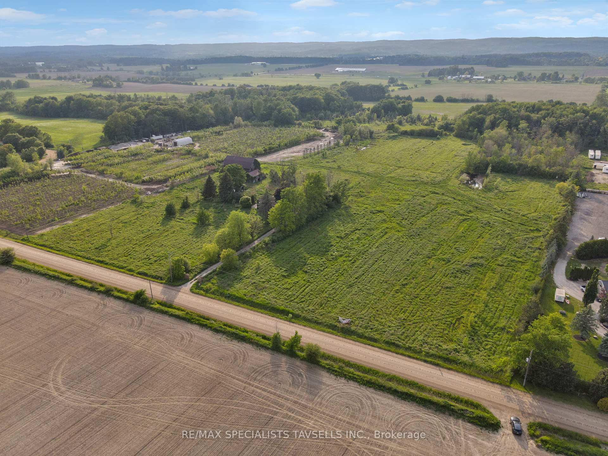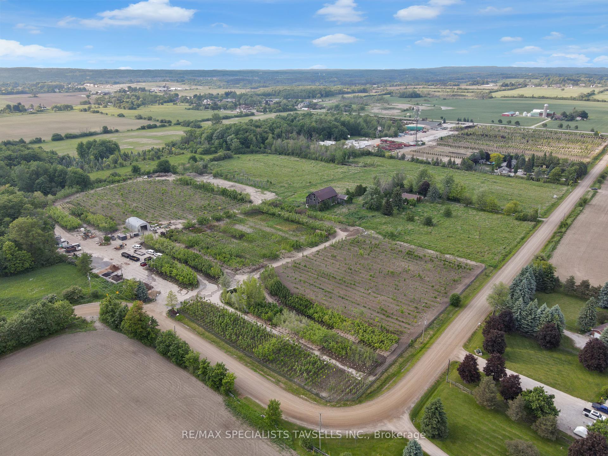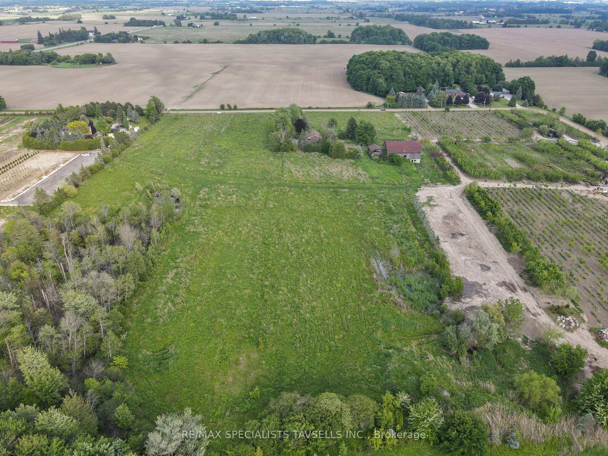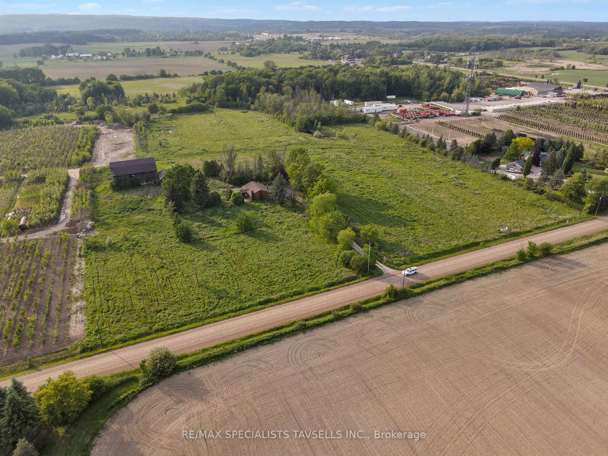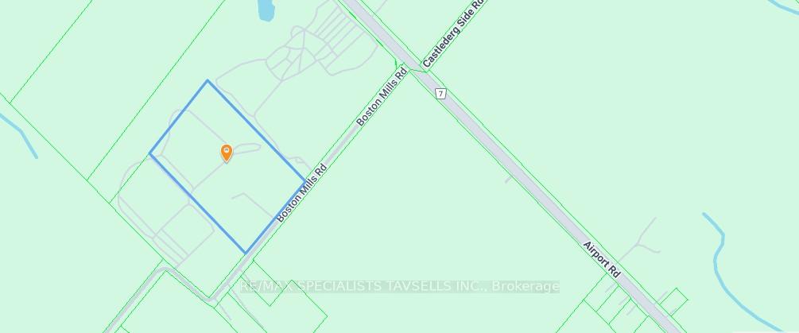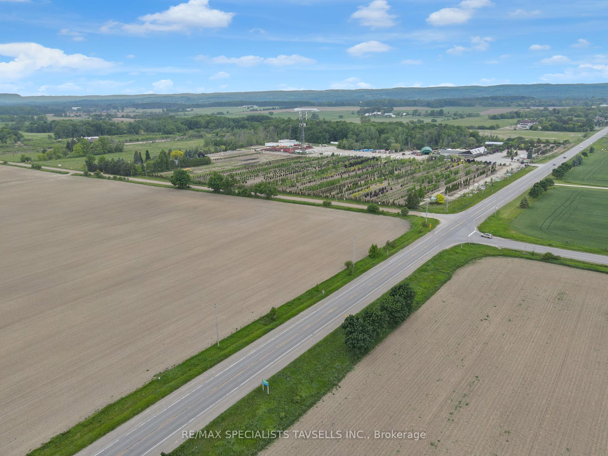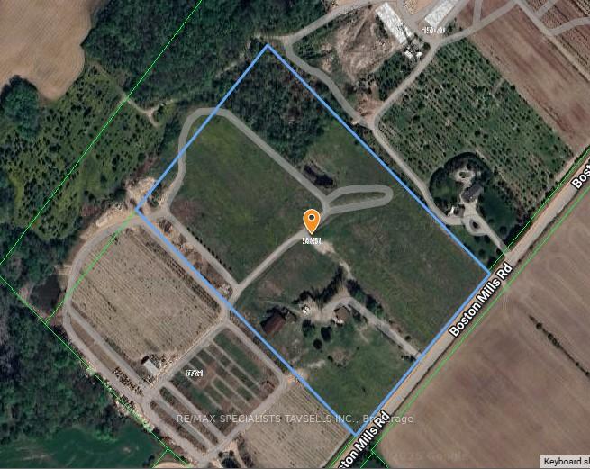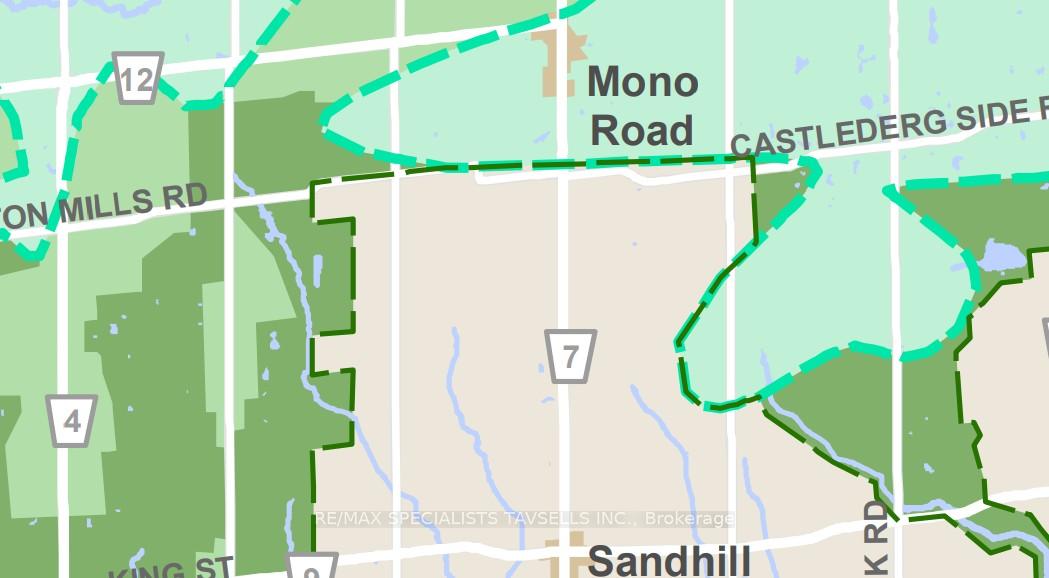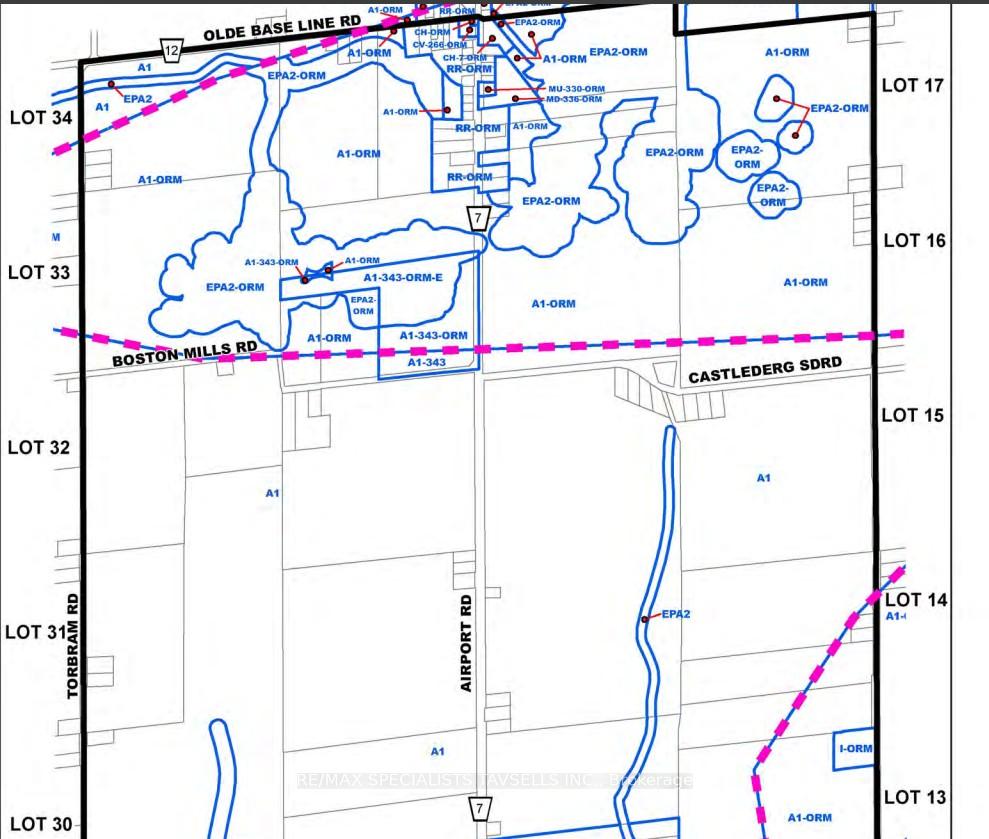$4,200,000
Available - For Sale
Listing ID: W12195932
5846 Boston Mills Road , Caledon, L7C 0M8, Peel
| Primely Located in a rapidly changing area this15.01-acre flat and mostly clear agricultural land parcel with significant development potential. Located close to Airport Road, just the second property west of the intersection with Boston Mills Road, placing it only 330 meters from Airport Road. It boasts a serene setting with a 662-foot frontage and includes a renovated solid brick house featuring 3+3 bedrooms, 2 washrooms, 2 kitchens, and 2 laundry areas with a separate entrance. The land also has a large barn, a detached garage and a pond. The future Highway 413 is in its final design stages, and Airport Road is expected to become a major regional artery connecting to this new 400-series highway. Furthermore, Peel Region Project 19-4060 introduces the potential for new commercial, industrial, and employment zoning in the vicinity, along with a planned roundabout at the intersection of Airport Road and Boston Mills Road, again just 330 meters from the property. Approximately one-third of the land is currently zoned A-1, with the remainder zoned A-1ORM. It's also worth noting that the neighboring property is included in the Official Plan. Vendor take-back options may be considered.Home is not availble for viewing until an offer has been submitted in writing and accepted |
| Price | $4,200,000 |
| Taxes: | $4575.00 |
| Occupancy: | Vacant |
| Address: | 5846 Boston Mills Road , Caledon, L7C 0M8, Peel |
| Acreage: | 10-24.99 |
| Directions/Cross Streets: | AIRPORT ROAD AND BOSTON MILLS |
| Rooms: | 10 |
| Bedrooms: | 3 |
| Bedrooms +: | 0 |
| Family Room: | T |
| Basement: | Finished |
| Washroom Type | No. of Pieces | Level |
| Washroom Type 1 | 5 | |
| Washroom Type 2 | 0 | |
| Washroom Type 3 | 0 | |
| Washroom Type 4 | 0 | |
| Washroom Type 5 | 0 |
| Total Area: | 0.00 |
| Property Type: | Farm |
| Style: | 1 Storey/Apt |
| Exterior: | Brick |
| Garage Type: | None |
| Drive Parking Spaces: | 12 |
| Pool: | Other |
| Approximatly Square Footage: | 1100-1500 |
| CAC Included: | N |
| Water Included: | N |
| Cabel TV Included: | N |
| Common Elements Included: | N |
| Heat Included: | N |
| Parking Included: | N |
| Condo Tax Included: | N |
| Building Insurance Included: | N |
| Fireplace/Stove: | Y |
| Heat Type: | Baseboard |
| Central Vac: | N |
| Laundry Level: | Syste |
| Ensuite Laundry: | F |
| Sewers: | Septic |
| Utilities-Cable: | A |
| Utilities-Hydro: | A |
$
%
Years
This calculator is for demonstration purposes only. Always consult a professional
financial advisor before making personal financial decisions.
| Although the information displayed is believed to be accurate, no warranties or representations are made of any kind. |
| RE/MAX SPECIALISTS TAVSELLS INC. |
|
|

Mina Nourikhalichi
Broker
Dir:
416-882-5419
Bus:
905-731-2000
Fax:
905-886-7556
| Virtual Tour | Book Showing | Email a Friend |
Jump To:
At a Glance:
| Type: | Freehold - Farm |
| Area: | Peel |
| Municipality: | Caledon |
| Neighbourhood: | Rural Caledon |
| Style: | 1 Storey/Apt |
| Tax: | $4,575 |
| Beds: | 3 |
| Baths: | 2 |
| Fireplace: | Y |
| Pool: | Other |
Locatin Map:
Payment Calculator:


