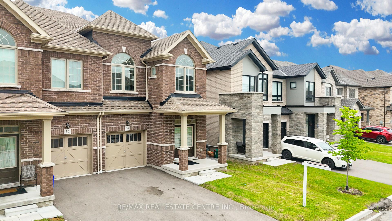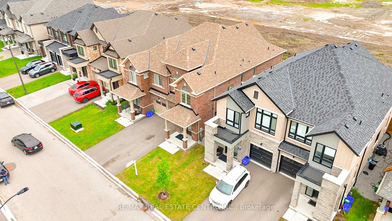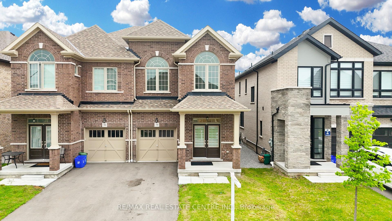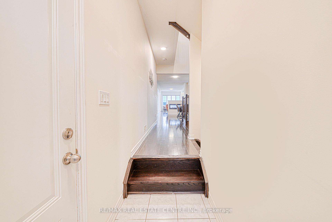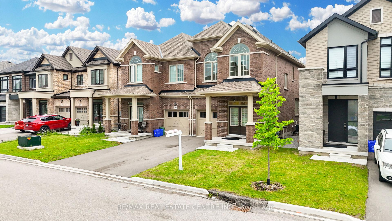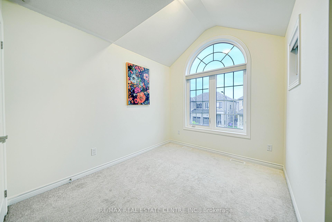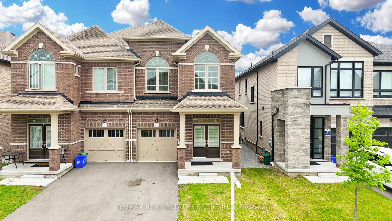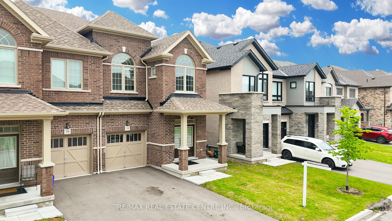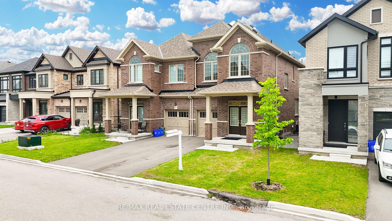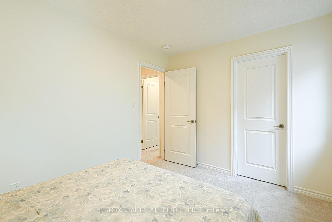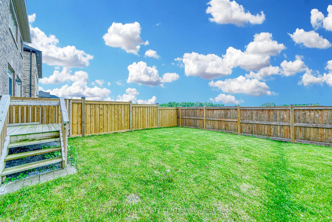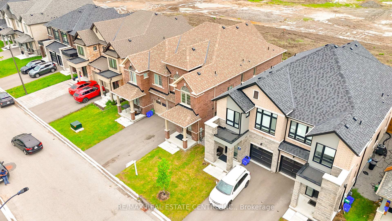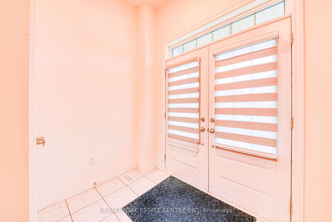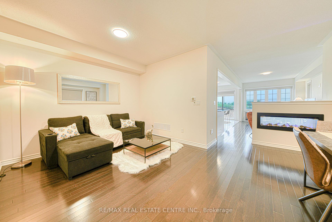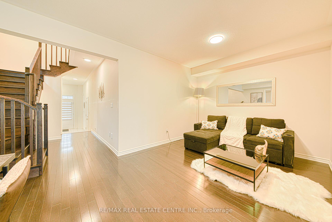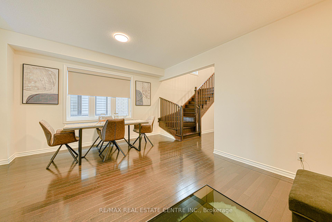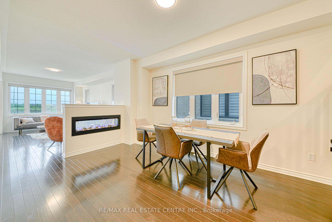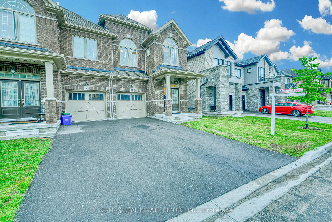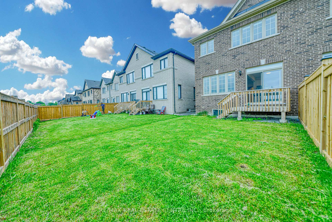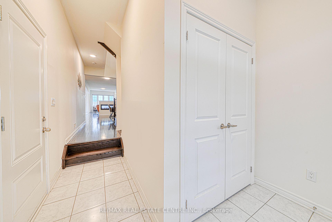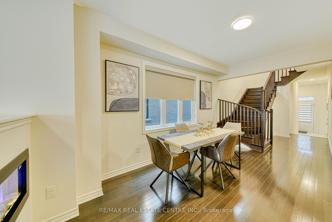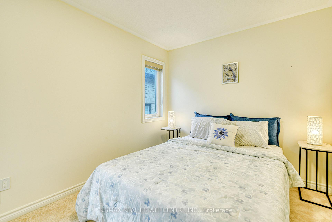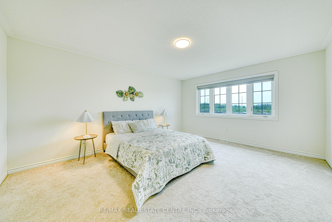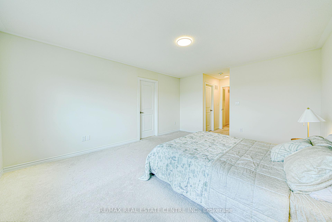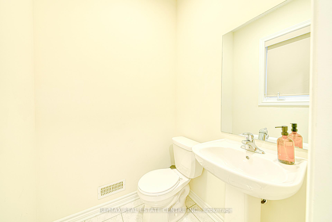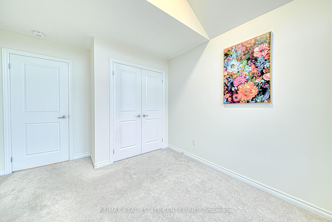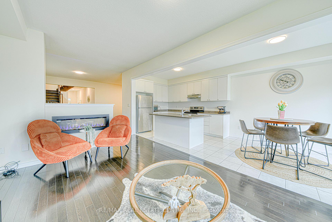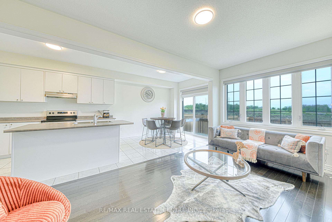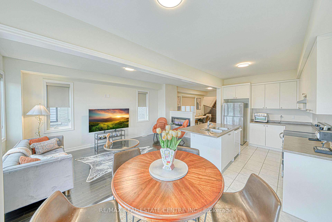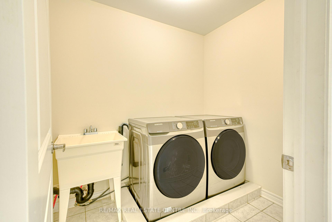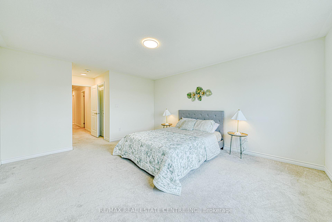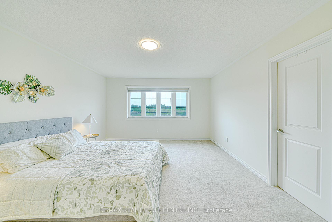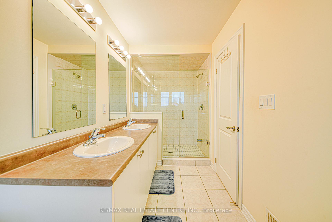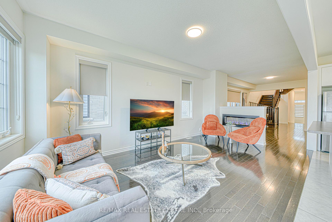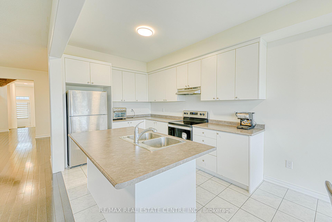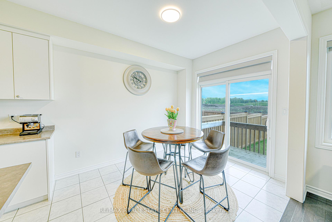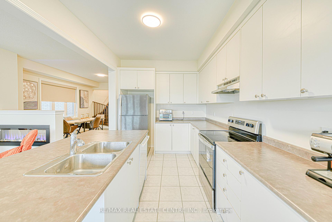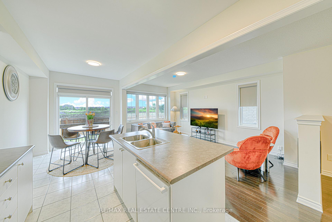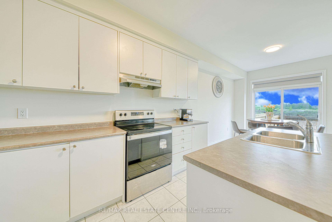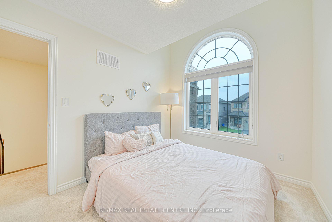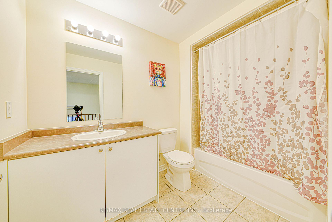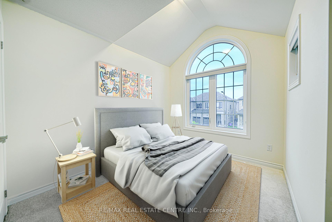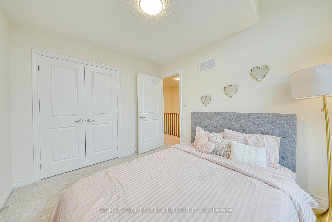$979,000
Available - For Sale
Listing ID: E12186408
34 Peter Hogg Cour , Whitby, L1P 0N2, Durham
| No Neighbors Behind! The Summer Deal is Waiting For You, Buy This Just Over 3 Years Old Full Brick, Beautiful, Spacious And Huge 4 Bedroom & 3 Bathroom Semi Detach With Upgraded 9 Feet Ceiling Height Offering Almost 2300 Sqft Above Grade Plus Basement Unfinished Approximately 1200 Sqft with Loads of Potential for which Drawings & Permit in Process and can be Provided for a 2 Bedroom Self Contained Basement Apartment. To Summarize Enjoy All the Benefits of Living in a Detach in Here As this House has It All - Living Room, Family Room, Dining Room, Breakfast Nook, Upper Level Laundry. Along with all This House Comes With Tons of Upgrades Such As Amazing 9ft Ceiling, Hardwood Stairs, Stainless Steel Appliances and Many More. An Open Concept Layout with a Built in Upgraded Electric Fireplace in the Family Room. Fabulous Chefs Eat-in Kitchen. The Large Windows through out the House Bring in Ample Natural Light. The Primary Bedroom Comes With its Own Ensuite And Walk In Closet. On The Exterior there is Ample Parking Space with No Sidewalk. Talking about Location it is Perfect for Commuters as it's Close to 401, 412 and 407, Fantastic School District Area, Transit is Within Walking Distance, 8 Min to Whitby Go Station, 10 Min to Many Beautiful Beaches & Trails, New Whitby Urgent Care Health Centre. The perfect balance of suburban tranquility and urban convenience. |
| Price | $979,000 |
| Taxes: | $6529.00 |
| Assessment Year: | 2024 |
| Occupancy: | Partial |
| Address: | 34 Peter Hogg Cour , Whitby, L1P 0N2, Durham |
| Directions/Cross Streets: | Rossland Rd W/Hwy 412 |
| Rooms: | 9 |
| Bedrooms: | 4 |
| Bedrooms +: | 0 |
| Family Room: | T |
| Basement: | Unfinished |
| Washroom Type | No. of Pieces | Level |
| Washroom Type 1 | 4 | Second |
| Washroom Type 2 | 2 | Main |
| Washroom Type 3 | 0 | |
| Washroom Type 4 | 0 | |
| Washroom Type 5 | 0 |
| Total Area: | 0.00 |
| Approximatly Age: | 0-5 |
| Property Type: | Semi-Detached |
| Style: | 2-Storey |
| Exterior: | Brick, Stone |
| Garage Type: | Attached |
| Drive Parking Spaces: | 2 |
| Pool: | None |
| Approximatly Age: | 0-5 |
| Approximatly Square Footage: | 2000-2500 |
| CAC Included: | N |
| Water Included: | N |
| Cabel TV Included: | N |
| Common Elements Included: | N |
| Heat Included: | N |
| Parking Included: | N |
| Condo Tax Included: | N |
| Building Insurance Included: | N |
| Fireplace/Stove: | Y |
| Heat Type: | Forced Air |
| Central Air Conditioning: | Central Air |
| Central Vac: | N |
| Laundry Level: | Syste |
| Ensuite Laundry: | F |
| Sewers: | Sewer |
$
%
Years
This calculator is for demonstration purposes only. Always consult a professional
financial advisor before making personal financial decisions.
| Although the information displayed is believed to be accurate, no warranties or representations are made of any kind. |
| RE/MAX REAL ESTATE CENTRE INC. |
|
|

Mina Nourikhalichi
Broker
Dir:
416-882-5419
Bus:
905-731-2000
Fax:
905-886-7556
| Virtual Tour | Book Showing | Email a Friend |
Jump To:
At a Glance:
| Type: | Freehold - Semi-Detached |
| Area: | Durham |
| Municipality: | Whitby |
| Neighbourhood: | Rural Whitby |
| Style: | 2-Storey |
| Approximate Age: | 0-5 |
| Tax: | $6,529 |
| Beds: | 4 |
| Baths: | 3 |
| Fireplace: | Y |
| Pool: | None |
Locatin Map:
Payment Calculator:

