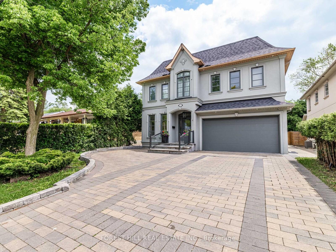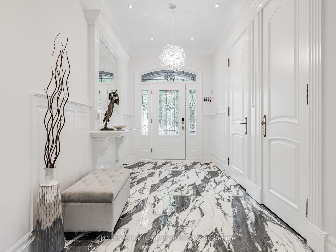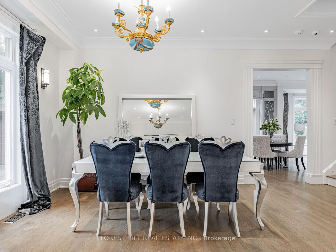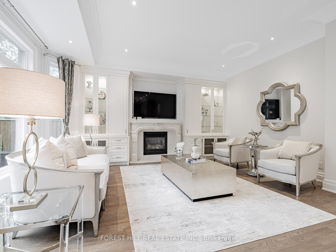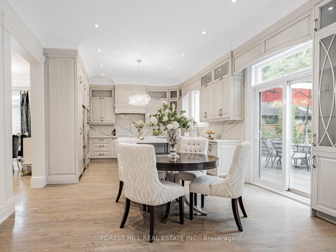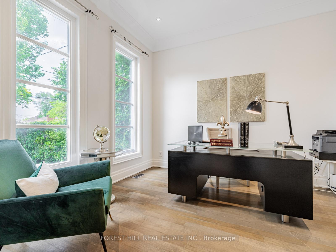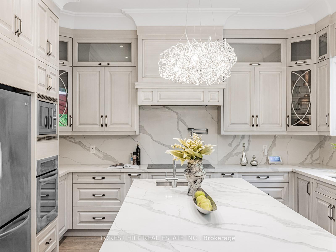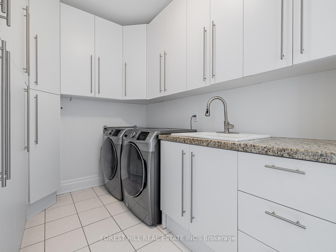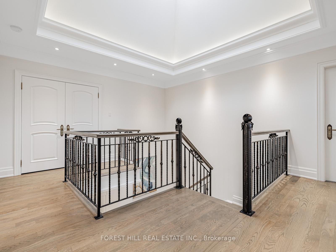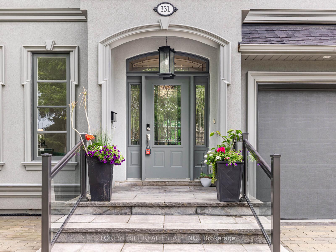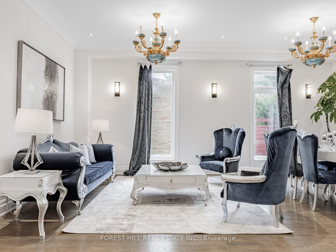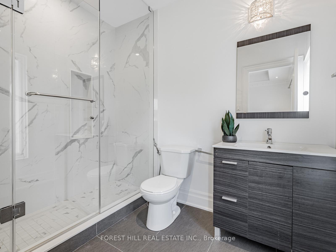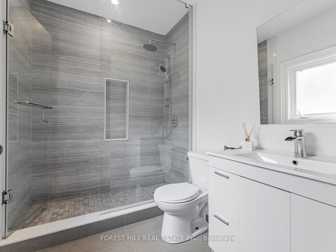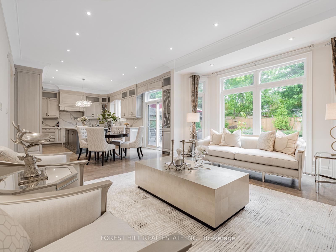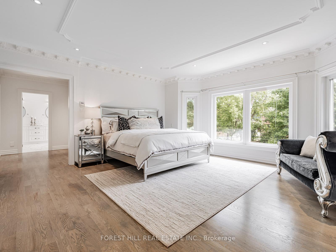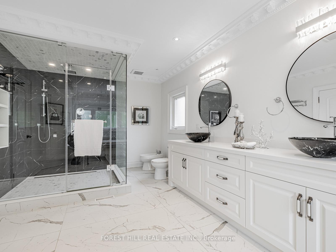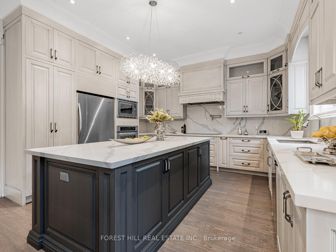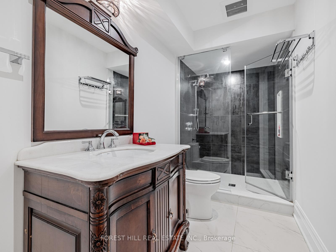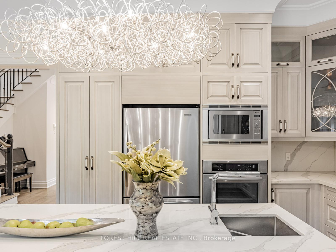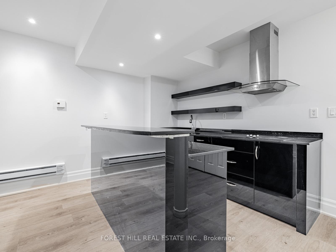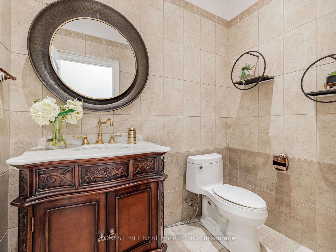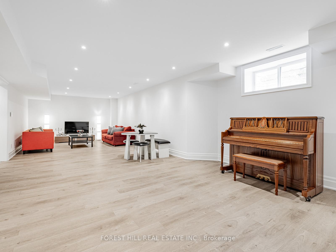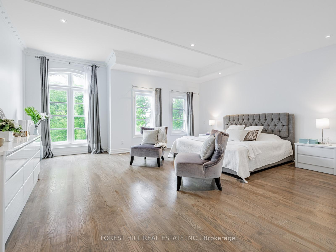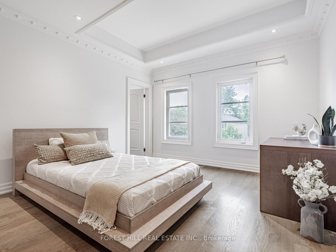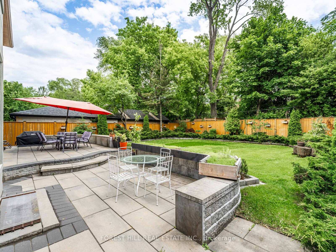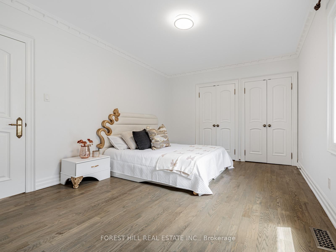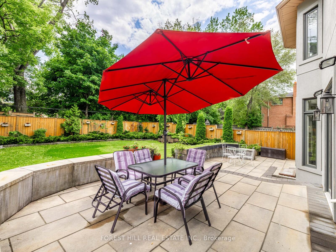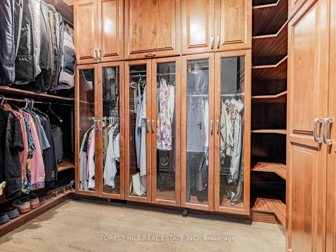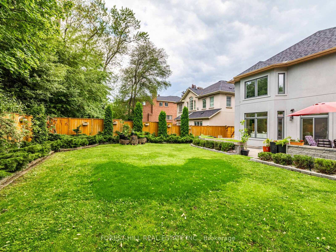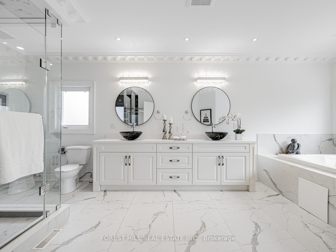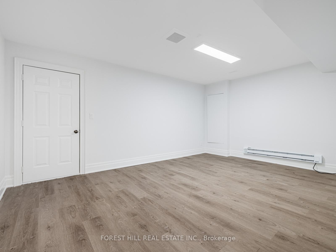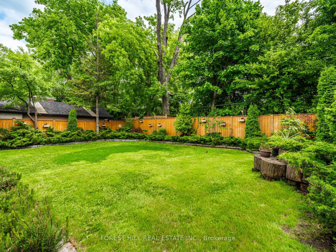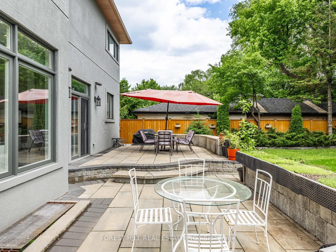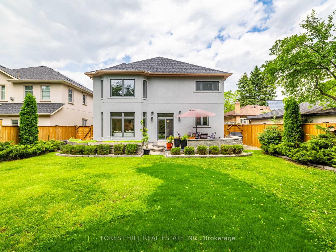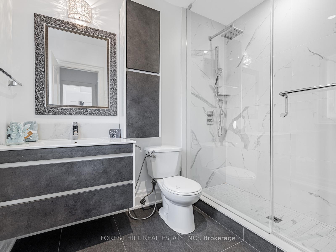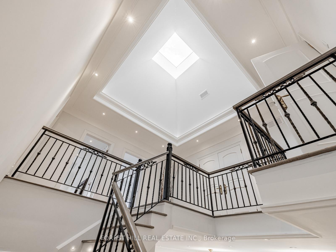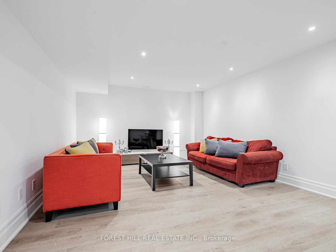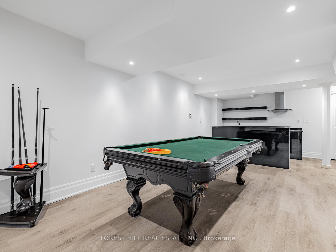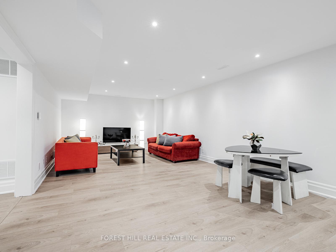$2,588,000
Available - For Sale
Listing ID: C12213406
331 Connaught Aven , Toronto, M2R 2M1, Toronto
| ***Exquisite***GORGEOUS***custom-built home In the heart of north york offering Many-RECENT UPGRADES(spent $$$$) with luxurious living space--3600 sq.ft(1st/2nd floors) + prof. finished basement, It seamlessly blends a timeless elegance with contemporary sophistication, showcasing a welcoming first impression, spacious foyer, functional office area and open concept living and dining room. The chef's newer kitchen(spent $$$-2019) is a true centre of your family life, equipped with top-of-the-line appliances and a custom-made cabinet, centre island, combining a breakfast area with flawless functionality. The family room forms space and functionality. Upstairs, the primary bedroom is a private sanctuary, complete with a lavish-modern ensuite(spent $$$) and a walk-in closet designed with meticulous organization in mind. Each bedroom comes with its own ensuite bathroom(spent $$$) and all principal room sizes. The mud/laundry room on main floor provides an easy-access to garage and outside of the home thru a side door. The fully finished basement is designed for extra space and comfort, perfect for guests or rental potential. Outdoor living is equally impressive, with a massive interlocking patio space, a newly-built fence for privacy. This home is perfectly ready that your client can just move-in to enjoy. ****Super clean and Upgrades Features****NEW SHINGLE ROOF(20240,NEW FENCE(2024),NEWER KITCHEN(2019--CABINET,S-S APPL,CENTRE ISLAND,COUNTERTOP,BACKSPLASH,NEWER WASHROOMS(2019),NEW F/L WASHER/DRYER(2024),NEWER INTERLOCKING PATIO/SIDE,FRESHLY PAINTED--------Beautiful family home!!! |
| Price | $2,588,000 |
| Taxes: | $12045.47 |
| Occupancy: | Owner |
| Address: | 331 Connaught Aven , Toronto, M2R 2M1, Toronto |
| Directions/Cross Streets: | N.Drewry Ave/W.Yonge St |
| Rooms: | 11 |
| Rooms +: | 3 |
| Bedrooms: | 4 |
| Bedrooms +: | 1 |
| Family Room: | T |
| Basement: | Finished |
| Level/Floor | Room | Length(ft) | Width(ft) | Descriptions | |
| Room 1 | Main | Office | 12.43 | 10.86 | Hardwood Floor, Pot Lights, Moulded Ceiling |
| Room 2 | Main | Living Ro | 16.4 | 13.12 | Hardwood Floor, Pot Lights, Combined w/Dining |
| Room 3 | Main | Dining Ro | 16.4 | 11.15 | Hardwood Floor, Pot Lights, Open Concept |
| Room 4 | Main | Kitchen | 15.32 | 14.1 | Updated, Hardwood Floor, Centre Island |
| Room 5 | Main | Breakfast | Combined w/Kitchen, Combined w/Family, W/O To Patio | ||
| Room 6 | Main | Family Ro | 17.55 | 17.38 | Gas Fireplace, Bay Window, B/I Vanity |
| Room 7 | Main | Laundry | Laundry Sink, Side Door, Pantry | ||
| Room 8 | Second | Primary B | 18.04 | 16.24 | 7 Pc Ensuite, Fireplace, Hardwood Floor |
| Room 9 | Second | Bedroom 2 | 18.7 | 17.06 | 3 Pc Ensuite, Pot Lights, Hardwood Floor |
| Room 10 | Second | Bedroom 3 | 17.22 | 12.14 | 3 Pc Ensuite, Hardwood Floor, Pot Lights |
| Room 11 | Second | Bedroom 4 | 14.43 | 11.81 | 3 Pc Ensuite, Hardwood Floor, Moulded Ceiling |
| Room 12 | Basement | Recreatio | 35.26 | 14.1 | Wet Bar, Laminate, 3 Pc Ensuite |
| Room 13 | Basement | Bedroom | 16.89 | 13.78 | Laminate |
| Room 14 | Basement | Den | 11.09 | 9.84 | Laminate |
| Washroom Type | No. of Pieces | Level |
| Washroom Type 1 | 7 | Second |
| Washroom Type 2 | 3 | Second |
| Washroom Type 3 | 3 | Basement |
| Washroom Type 4 | 2 | Main |
| Washroom Type 5 | 0 |
| Total Area: | 0.00 |
| Property Type: | Detached |
| Style: | 2-Storey |
| Exterior: | Other, Stucco (Plaster) |
| Garage Type: | Built-In |
| (Parking/)Drive: | Private |
| Drive Parking Spaces: | 4 |
| Park #1 | |
| Parking Type: | Private |
| Park #2 | |
| Parking Type: | Private |
| Pool: | None |
| Approximatly Square Footage: | 3500-5000 |
| Property Features: | Park, Place Of Worship |
| CAC Included: | N |
| Water Included: | N |
| Cabel TV Included: | N |
| Common Elements Included: | N |
| Heat Included: | N |
| Parking Included: | N |
| Condo Tax Included: | N |
| Building Insurance Included: | N |
| Fireplace/Stove: | Y |
| Heat Type: | Forced Air |
| Central Air Conditioning: | Central Air |
| Central Vac: | Y |
| Laundry Level: | Syste |
| Ensuite Laundry: | F |
| Sewers: | Sewer |
| Utilities-Cable: | A |
| Utilities-Hydro: | Y |
$
%
Years
This calculator is for demonstration purposes only. Always consult a professional
financial advisor before making personal financial decisions.
| Although the information displayed is believed to be accurate, no warranties or representations are made of any kind. |
| FOREST HILL REAL ESTATE INC. |
|
|

Mina Nourikhalichi
Broker
Dir:
416-882-5419
Bus:
905-731-2000
Fax:
905-886-7556
| Virtual Tour | Book Showing | Email a Friend |
Jump To:
At a Glance:
| Type: | Freehold - Detached |
| Area: | Toronto |
| Municipality: | Toronto C07 |
| Neighbourhood: | Newtonbrook West |
| Style: | 2-Storey |
| Tax: | $12,045.47 |
| Beds: | 4+1 |
| Baths: | 6 |
| Fireplace: | Y |
| Pool: | None |
Locatin Map:
Payment Calculator:


