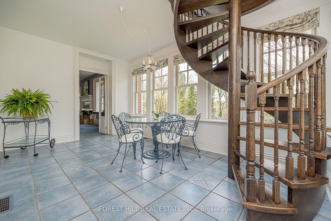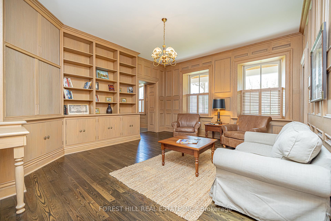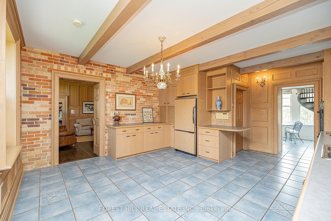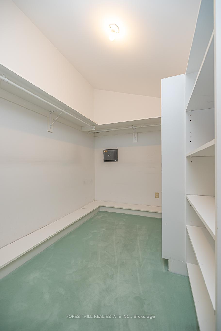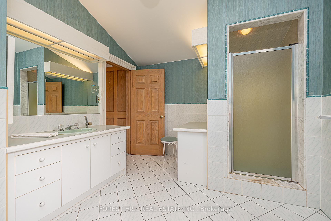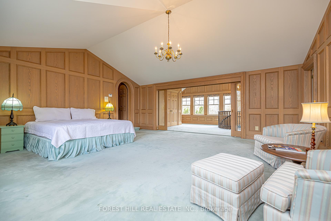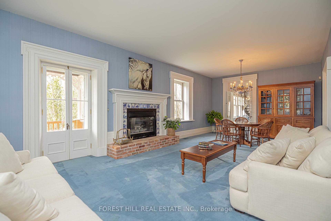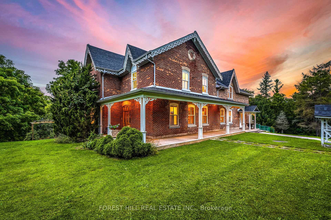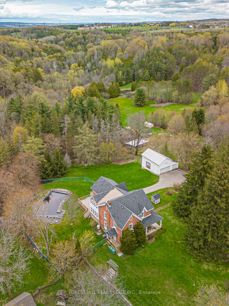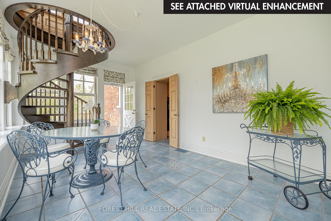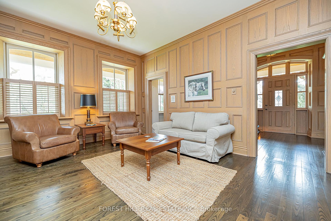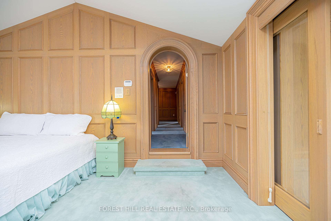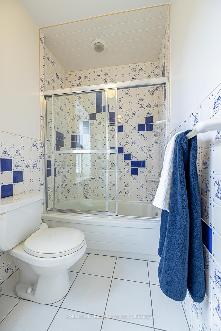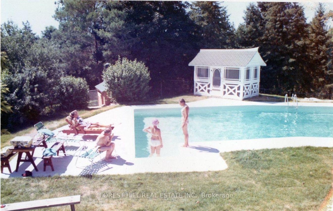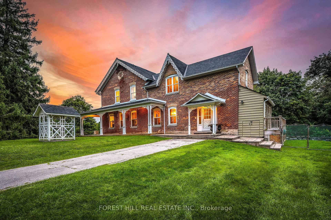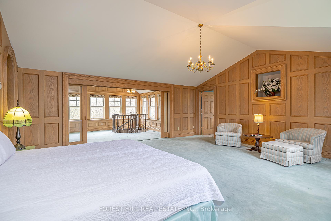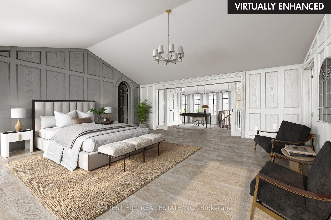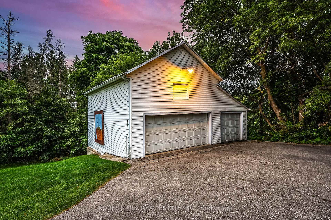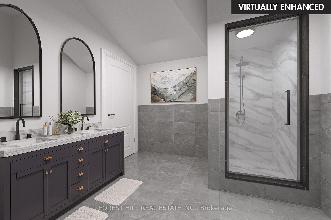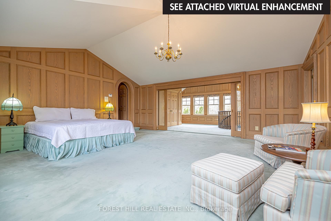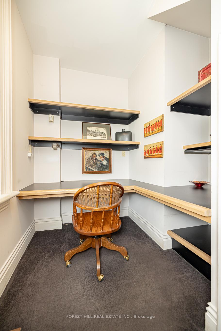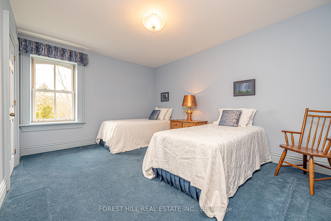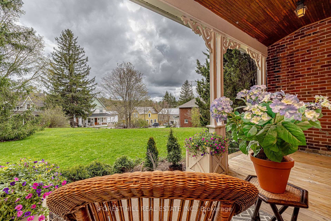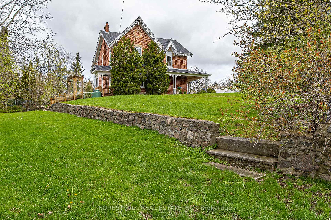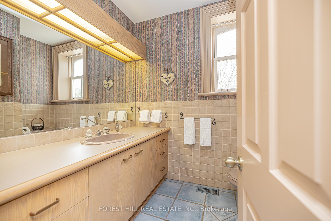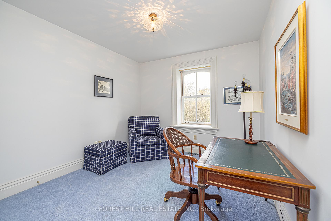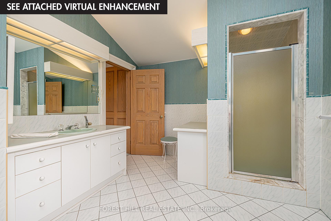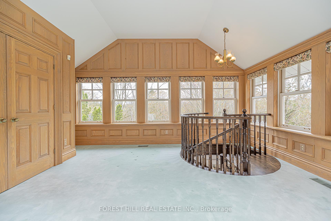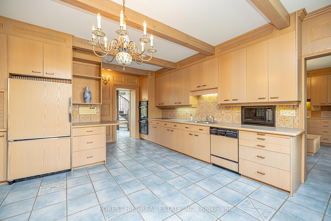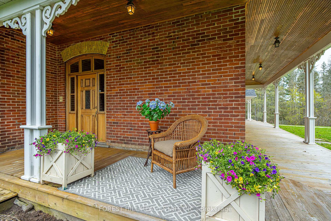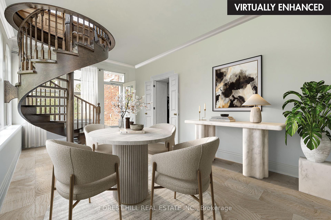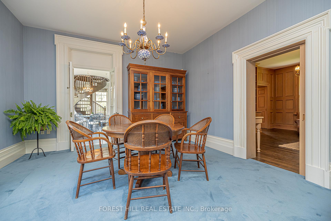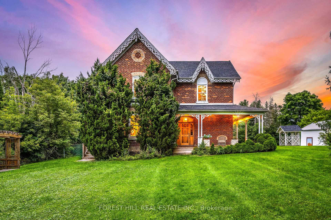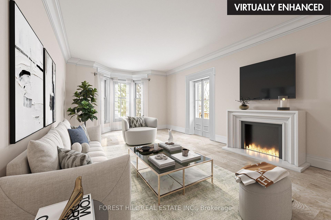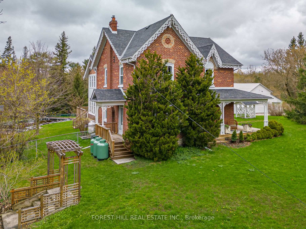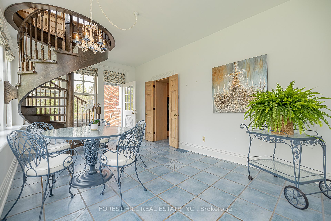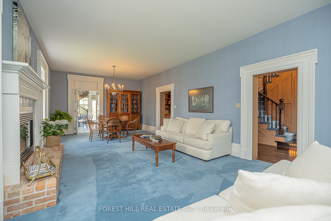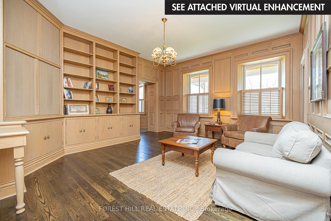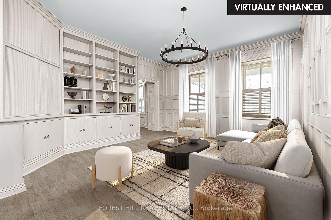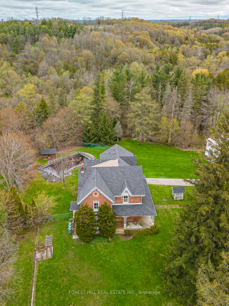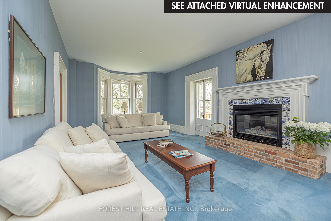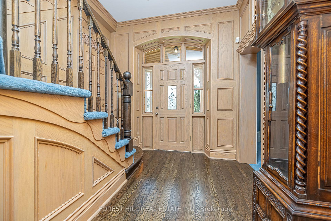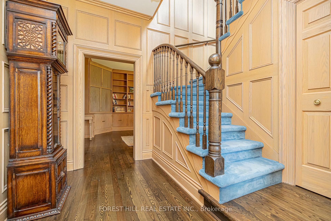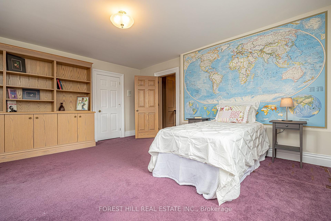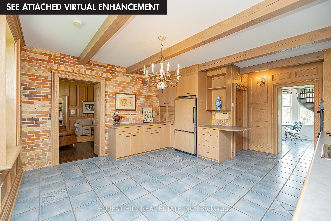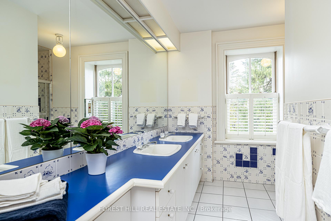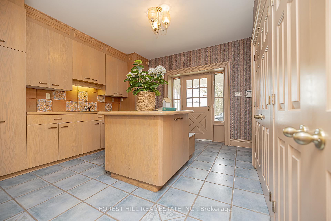$2,499,999
Available - For Sale
Listing ID: N12090504
420 Kettleby Road , King, L7B 0C9, York
| Looking to escape city life? Just 30 minutes from Toronto in the charming hamlet of Kettleby, lies the renowned "Brunswick Hall". Being Kettleby's most iconic property, it is set on a sprawling 3-acre estate overlooking the valley. This historic home has been meticulously restored to preserve its architectural heritage while incorporating modern comforts. It's a rare opportunity to own the best lot in Kettleby, with over 166 feet of frontage, two driveways, and a trail leading to a magical lower meadow. Featured in books and tours, this elegant Victorian residence showcases light-filled rooms, wide porches, tall ceilings, and exceptional craftsmanship throughout. The impressive primary suite offers a vaulted ceiling, private spiral staircase, walk-in closet, 4-piece ensuite, and a seating area. The main floor includes a mudroom, laundry, and powder room, in addition to spacious traditional living areas, perfect for both grand entertaining and intimate gatherings. Outdoors, enjoy an expansive deck, concrete pool with a gazebo, 2 piece bathroom and pool change rooms. The property also offers the option to stable your own horse, ideal for equestrian lovers. A gracious family home with a 3-storey detached garage this is truly a timeless property. |
| Price | $2,499,999 |
| Taxes: | $10379.70 |
| Occupancy: | Partial |
| Address: | 420 Kettleby Road , King, L7B 0C9, York |
| Acreage: | 2-4.99 |
| Directions/Cross Streets: | Kettleby Rd/Keele St |
| Rooms: | 10 |
| Rooms +: | 2 |
| Bedrooms: | 4 |
| Bedrooms +: | 0 |
| Family Room: | T |
| Basement: | Unfinished |
| Level/Floor | Room | Length(ft) | Width(ft) | Descriptions | |
| Room 1 | Main | Mud Room | 12.6 | 14.04 | Tile Floor, 2 Pc Bath, Double Closet |
| Room 2 | Main | Kitchen | 19.22 | 15.42 | Eat-in Kitchen, Tile Floor, Double Sink |
| Room 3 | Main | Sunroom | 10.33 | 16.89 | Overlooks Pool, W/O To Deck, Tile Floor |
| Room 4 | Main | Family Ro | 16.96 | 14.73 | B/I Bookcase, Panelled, Hardwood Floor |
| Room 5 | Main | Office | 7.48 | 8.99 | B/I Desk, Window, Broadloom |
| Room 6 | Main | Dining Ro | 13.38 | 10.1 | Combined w/Living, Gas Fireplace, Bay Window |
| Room 7 | Main | Living Ro | 13.38 | 24.04 | Combined w/Dining, W/O To Yard, Gas Fireplace |
| Room 8 | Second | Primary B | 18.76 | 20.14 | Panelled, Walk-In Closet(s), 4 Pc Ensuite |
| Room 9 | Second | Sitting | 12.33 | 16.86 | Double Closet, Panelled, Spiral Stairs |
| Room 10 | Second | Bedroom 2 | 17.97 | 12.2 | B/I Bookcase, Walk-In Closet(s), Broadloom |
| Room 11 | Second | Bedroom 3 | 13.68 | 15.19 | West View, Overlooks Pool, Closet |
| Room 12 | Second | Bedroom 4 | 12.86 | 9.77 | East View, Closet, Broadloom |
| Washroom Type | No. of Pieces | Level |
| Washroom Type 1 | 2 | Main |
| Washroom Type 2 | 5 | Second |
| Washroom Type 3 | 4 | Second |
| Washroom Type 4 | 0 | |
| Washroom Type 5 | 0 |
| Total Area: | 0.00 |
| Property Type: | Detached |
| Style: | 2-Storey |
| Exterior: | Brick, Wood |
| Garage Type: | Detached |
| (Parking/)Drive: | Private |
| Drive Parking Spaces: | 10 |
| Park #1 | |
| Parking Type: | Private |
| Park #2 | |
| Parking Type: | Private |
| Pool: | Outdoor, |
| Other Structures: | Barn, Gazebo, |
| Approximatly Square Footage: | 3000-3500 |
| Property Features: | Fenced Yard, Park |
| CAC Included: | N |
| Water Included: | N |
| Cabel TV Included: | N |
| Common Elements Included: | N |
| Heat Included: | N |
| Parking Included: | N |
| Condo Tax Included: | N |
| Building Insurance Included: | N |
| Fireplace/Stove: | Y |
| Heat Type: | Forced Air |
| Central Air Conditioning: | Central Air |
| Central Vac: | Y |
| Laundry Level: | Syste |
| Ensuite Laundry: | F |
| Sewers: | Septic |
| Water: | Drilled W |
| Water Supply Types: | Drilled Well |
$
%
Years
This calculator is for demonstration purposes only. Always consult a professional
financial advisor before making personal financial decisions.
| Although the information displayed is believed to be accurate, no warranties or representations are made of any kind. |
| FOREST HILL REAL ESTATE INC. |
|
|

Mina Nourikhalichi
Broker
Dir:
416-882-5419
Bus:
905-731-2000
Fax:
905-886-7556
| Book Showing | Email a Friend |
Jump To:
At a Glance:
| Type: | Freehold - Detached |
| Area: | York |
| Municipality: | King |
| Neighbourhood: | King City |
| Style: | 2-Storey |
| Tax: | $10,379.7 |
| Beds: | 4 |
| Baths: | 3 |
| Fireplace: | Y |
| Pool: | Outdoor, |
Locatin Map:
Payment Calculator:

