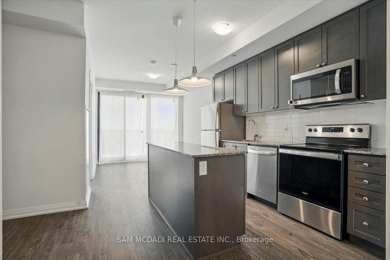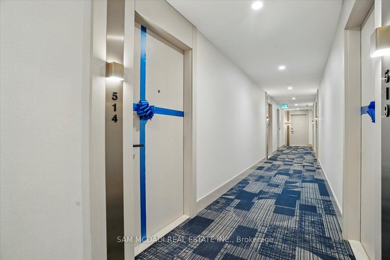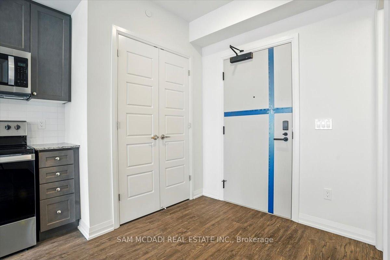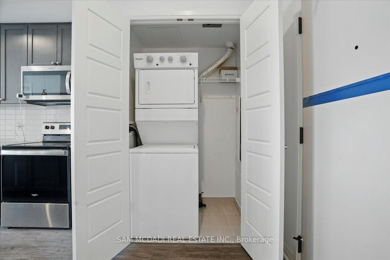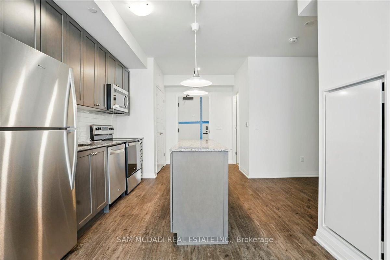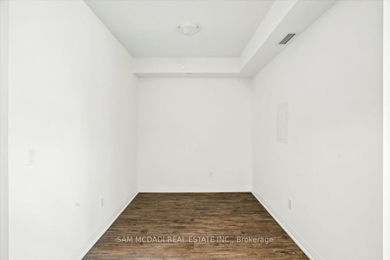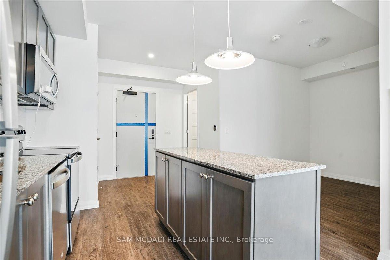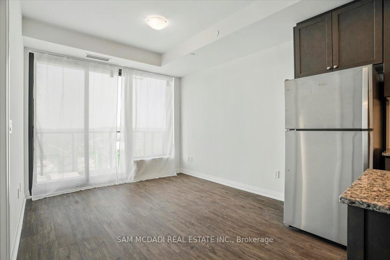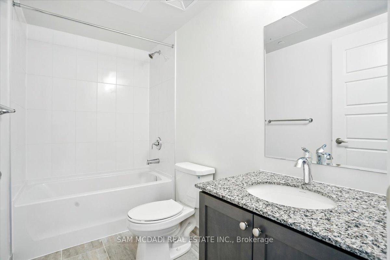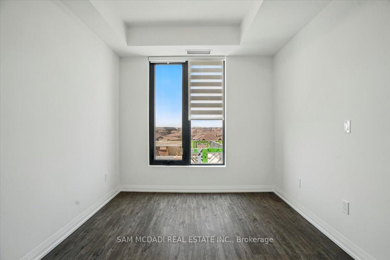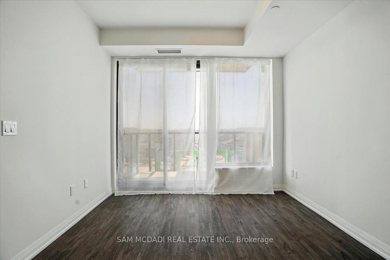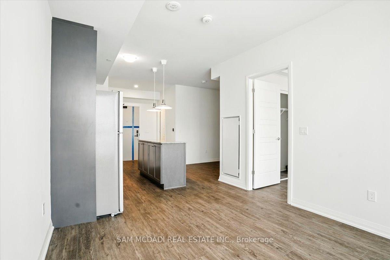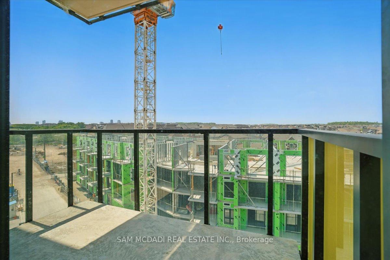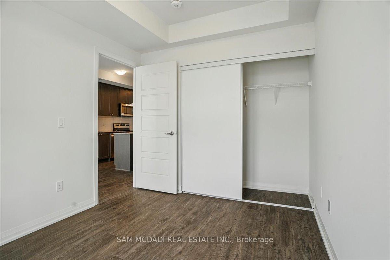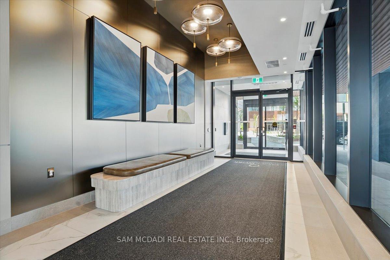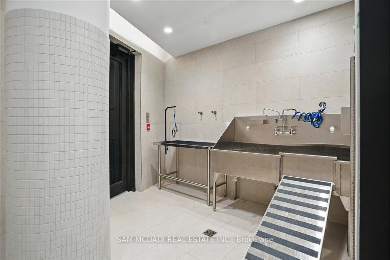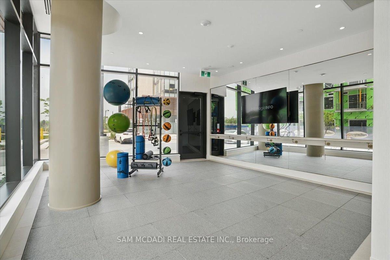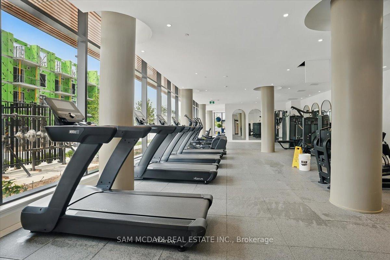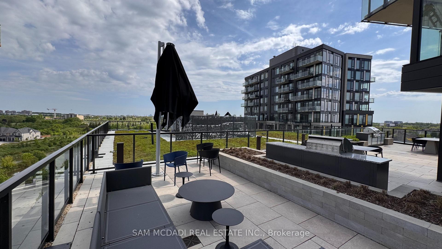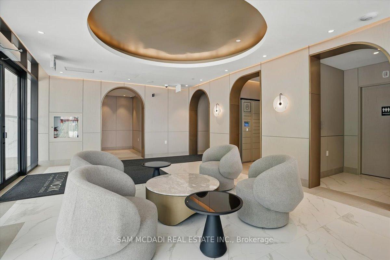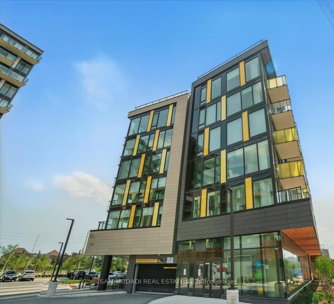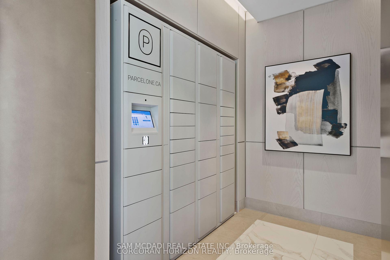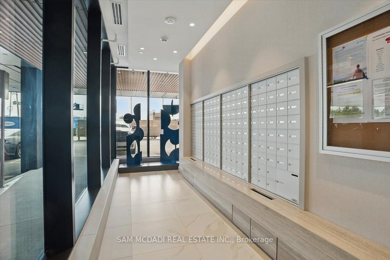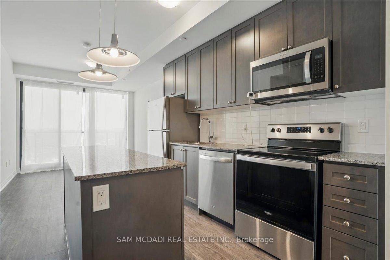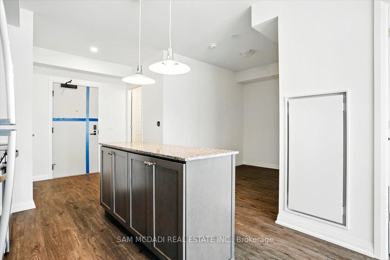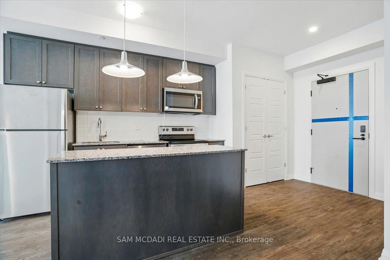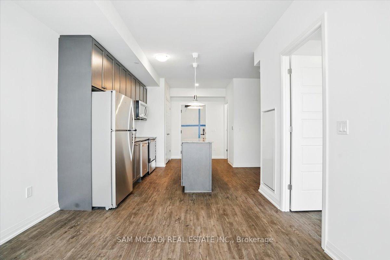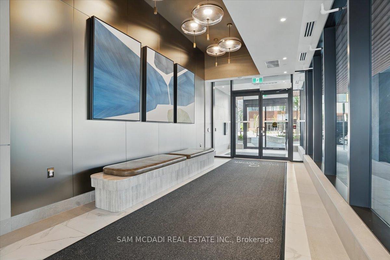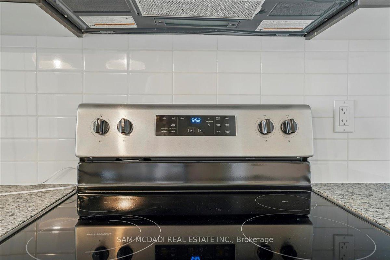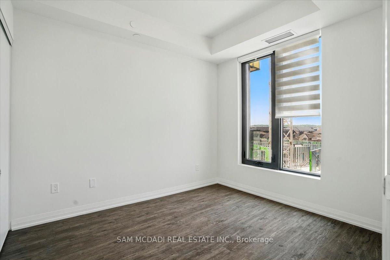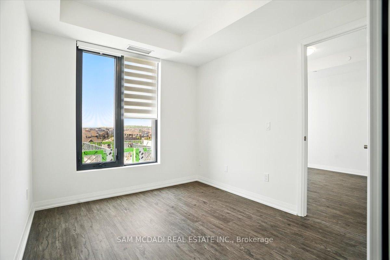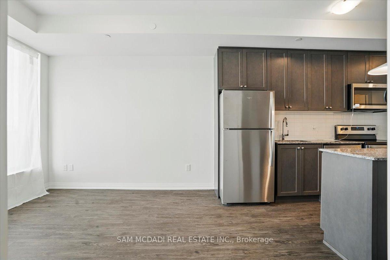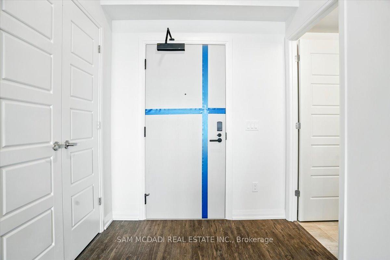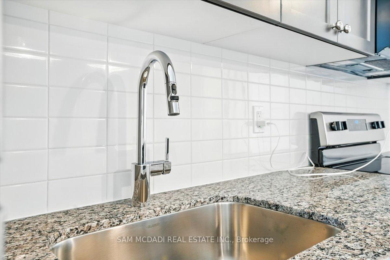$2,150
Available - For Rent
Listing ID: W12198169
3006 William Cutmore Boul , Oakville, L6H 8A4, Halton
| Welcome to your next chapter in the heart of Oakville a stunning, brand new 1-bedroom plus den condo crafted by the renowned Mattamy Homes, where thoughtful design meets modern living. This builder has truly outdone themselves, delivering a striking blend of architectural elegance and interior sophistication that sets a new standard in the area. Step into an open-concept layout flooded with natural light, creating a warm and inviting atmosphere from the moment you walk in. The versatile den adds the perfect touch of functionality ideal for a home office, guest room, or creative space. Every inch of this unit has been designed to maximize comfort and style, making it the perfect space to call home .Enjoy top-tier amenities including Concierge service, a Rooftop terrace with amazing views, a Fully-equipped fitness studio, pet spa and a Stylish social lounge the ultimate space to relax, entertain, or take in the views. Conveniently located near major highways, transit, shopping, and dining, this condo offers seamless access to everything Oakville has to offer. |
| Price | $2,150 |
| Taxes: | $0.00 |
| Occupancy: | Vacant |
| Address: | 3006 William Cutmore Boul , Oakville, L6H 8A4, Halton |
| Postal Code: | L6H 8A4 |
| Province/State: | Halton |
| Directions/Cross Streets: | Ninth Line & Dundas |
| Level/Floor | Room | Length(ft) | Width(ft) | Descriptions | |
| Room 1 | Main | Primary B | 8.95 | 10.14 | Large Window, Walk-In Closet(s), Carpet Free |
| Room 2 | Main | Den | 9.22 | 7.9 | Open Concept, Carpet Free |
| Room 3 | Main | Kitchen | 8.56 | 10.07 | Carpet Free, Centre Island, B/I Microwave |
| Room 4 | Main | Living Ro | 9.97 | 12.86 | Walk-Out, Open Concept, Carpet Free |
| Room 5 | Main | Bathroom | 4 Pc Bath, Tile Floor |
| Washroom Type | No. of Pieces | Level |
| Washroom Type 1 | 4 | |
| Washroom Type 2 | 0 | |
| Washroom Type 3 | 0 | |
| Washroom Type 4 | 0 | |
| Washroom Type 5 | 0 |
| Total Area: | 0.00 |
| Approximatly Age: | New |
| Sprinklers: | Conc |
| Washrooms: | 1 |
| Heat Type: | Forced Air |
| Central Air Conditioning: | Central Air |
| Although the information displayed is believed to be accurate, no warranties or representations are made of any kind. |
| SAM MCDADI REAL ESTATE INC. |
|
|

Mina Nourikhalichi
Broker
Dir:
416-882-5419
Bus:
905-731-2000
Fax:
905-886-7556
| Book Showing | Email a Friend |
Jump To:
At a Glance:
| Type: | Com - Condo Apartment |
| Area: | Halton |
| Municipality: | Oakville |
| Neighbourhood: | 1010 - JM Joshua Meadows |
| Style: | Apartment |
| Approximate Age: | New |
| Beds: | 1+1 |
| Baths: | 1 |
| Fireplace: | N |
Locatin Map:


