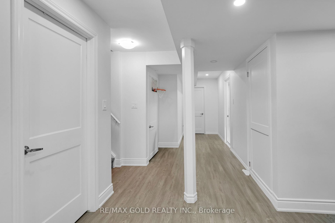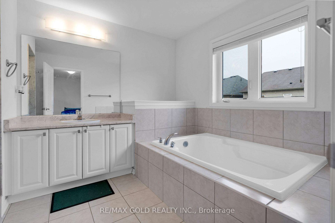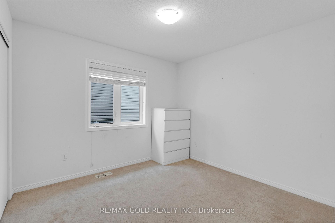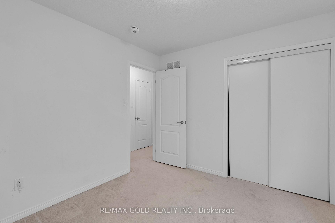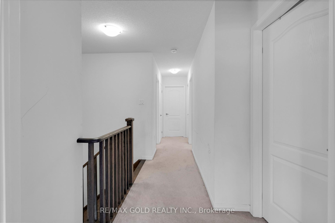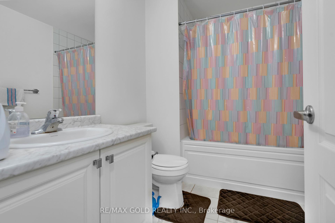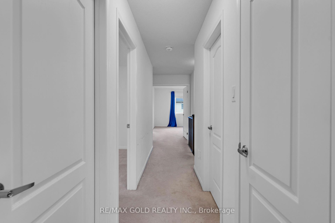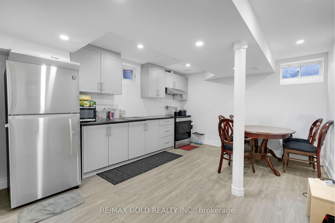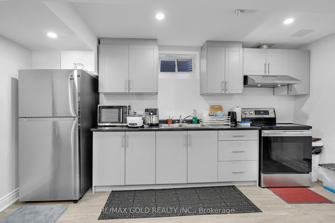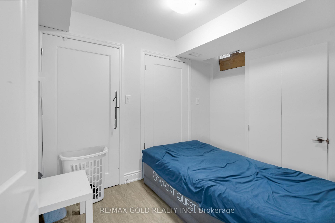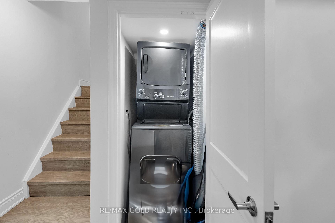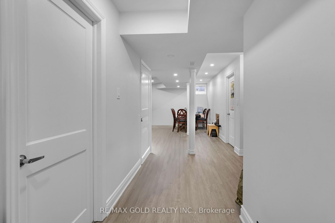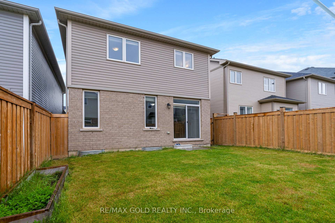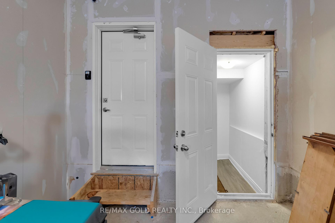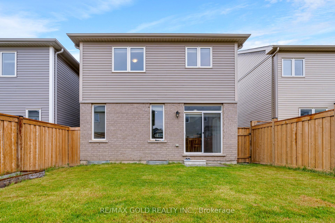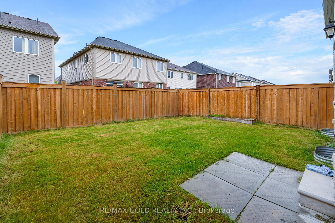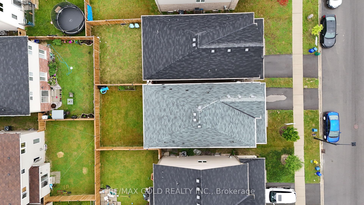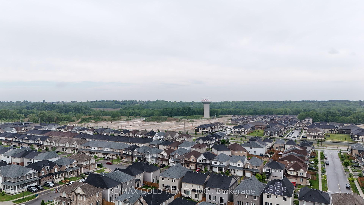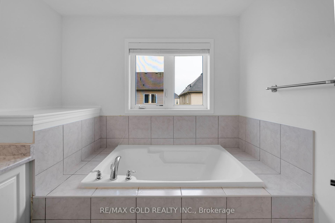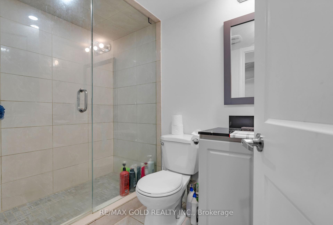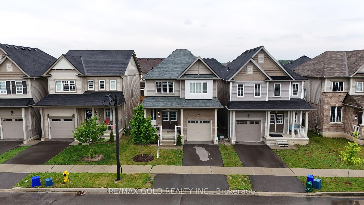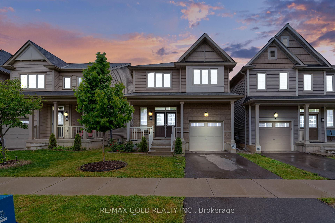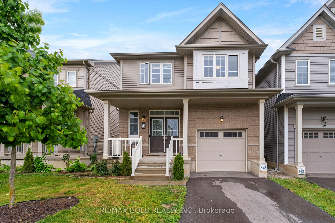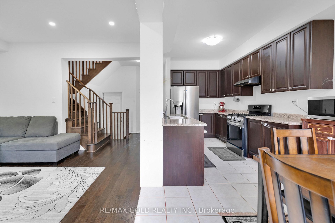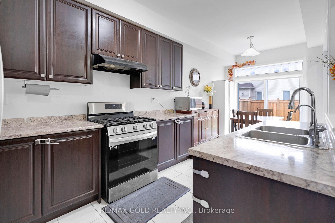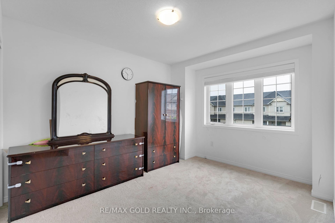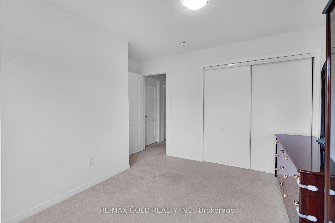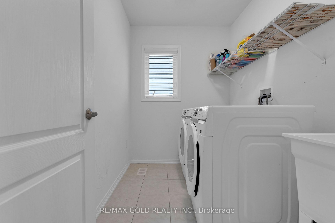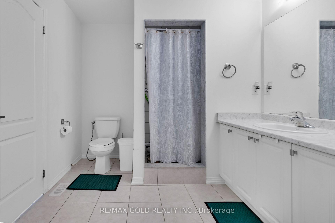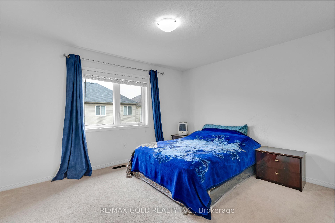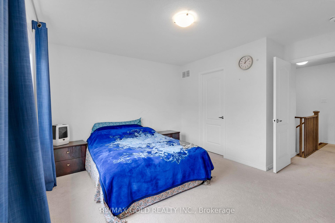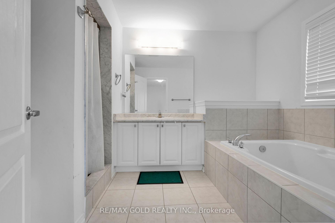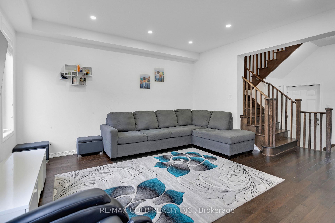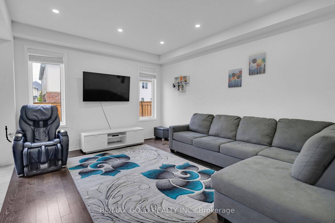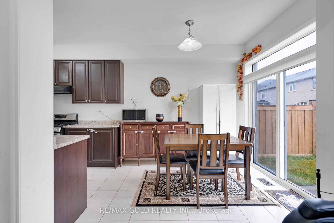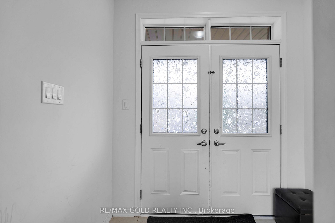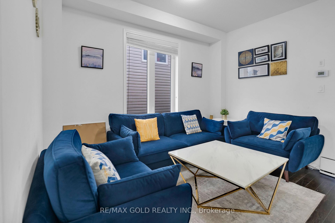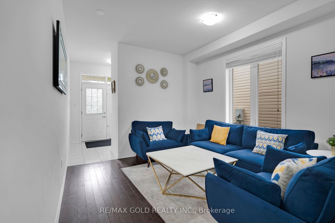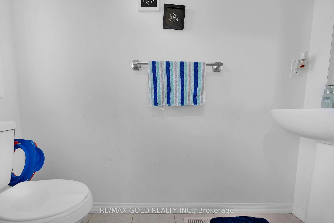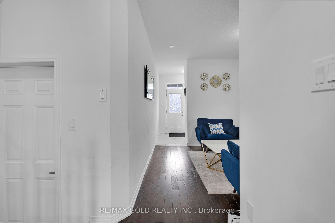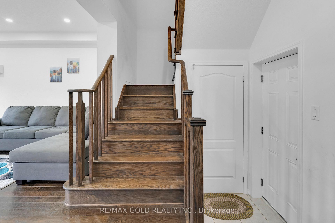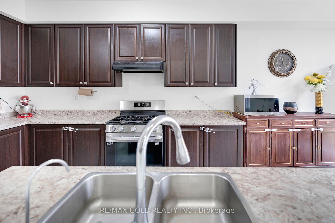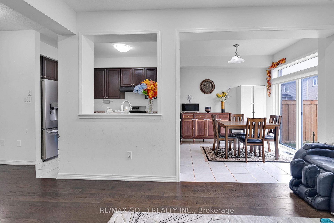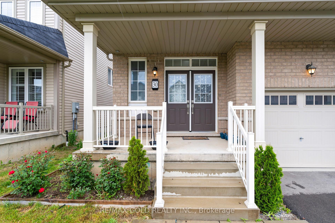$829,900
Available - For Sale
Listing ID: X12213575
30 Cooke Aven , Brantford, N3T 0S1, Brantford
| Welcome to this stunning detached home, under 5 years old, nestled on a quiet and family-friendly street in the highly sought-after neighborhood of West Brant. This spacious and thoughtfully designed residence offers 4 bedrooms on the main and second floors, plus a beautifully finished 2-bedroom basement with a separate entrance perfect for extended family or potential rental income. Enjoy modern living with 5 high-quality appliances on the main floor, including a gas stove, refrigerator, and dishwasher all less than one year old. The basement also features its own separate laundry area with newer appliances, in addition to a convenient second-floor laundry room. The main floor boasts soaring 9-foot ceilings, elegant oak staircase, and numerous upgrades including gleaming hardwood floors, a stylishly upgraded kitchen, and a separate living and family room providing ample space for both relaxation and entertaining. Retreat to the spacious primary bedroom complete with a private ensuite bathroom. Step outside to a fully fenced backyard offering privacy and a safe place for children or pets to play. Ideally located within walking distance to schools, parks, and scenic trails, and just minutes from shopping centers, grocery stores, and essential amenities. As an added bonus, the main and second floors will be professionally painted before closing, offering a fresh start in your new home. The basement tenants currently pay $1,775 per month and are willing to continue their lease if the buyer chooses to assume it. |
| Price | $829,900 |
| Taxes: | $5095.00 |
| Occupancy: | Owner+T |
| Address: | 30 Cooke Aven , Brantford, N3T 0S1, Brantford |
| Directions/Cross Streets: | Long Boat Run/Blackburn Rd |
| Rooms: | 9 |
| Rooms +: | 3 |
| Bedrooms: | 4 |
| Bedrooms +: | 2 |
| Family Room: | T |
| Basement: | Apartment, Separate Ent |
| Level/Floor | Room | Length(ft) | Width(ft) | Descriptions | |
| Room 1 | Main | Foyer | Ceramic Floor, 2 Pc Bath, Open Concept | ||
| Room 2 | Main | Living Ro | 12.1 | 15.48 | Hardwood Floor, Open Concept, Above Grade Window |
| Room 3 | Main | Family Ro | 11.48 | 12.04 | Hardwood Floor, Open Concept, W/O To Yard |
| Room 4 | Main | Kitchen | 9.81 | 12 | Ceramic Floor, Stainless Steel Appl, W/O To Yard |
| Room 5 | Main | Breakfast | 9.81 | 9.09 | Ceramic Floor, Combined w/Kitchen, W/O To Yard |
| Room 6 | Second | Primary B | 13.68 | 11.48 | Walk-In Closet(s), 4 Pc Ensuite, Access To Garage |
| Room 7 | Second | Bedroom 2 | 9.97 | 10.1 | Closet, Broadloom, Window |
| Room 8 | Second | Bedroom 3 | 9.97 | 9.91 | Closet, Broadloom, Window |
| Room 9 | Second | Bedroom 4 | 9.97 | 10.59 | Closet, Broadloom, Window |
| Room 10 | Second | Laundry | 4.46 | 6.1 | Ceramic Floor, Laundry Sink |
| Room 11 | Basement | Living Ro | Vinyl Floor, Combined w/Kitchen, Open Concept | ||
| Room 12 | Basement | Kitchen | Combined w/Living, Window, Vinyl Floor | ||
| Room 13 | Basement | Bedroom | Window, Closet, Vinyl Floor | ||
| Room 14 | Basement | Bedroom 2 | Closet, Vinyl Floor |
| Washroom Type | No. of Pieces | Level |
| Washroom Type 1 | 2 | Main |
| Washroom Type 2 | 3 | Second |
| Washroom Type 3 | 4 | Second |
| Washroom Type 4 | 3 | Basement |
| Washroom Type 5 | 0 |
| Total Area: | 0.00 |
| Property Type: | Detached |
| Style: | 2-Storey |
| Exterior: | Aluminum Siding, Brick |
| Garage Type: | Attached |
| (Parking/)Drive: | Available |
| Drive Parking Spaces: | 1 |
| Park #1 | |
| Parking Type: | Available |
| Park #2 | |
| Parking Type: | Available |
| Pool: | None |
| Approximatly Square Footage: | 1500-2000 |
| CAC Included: | N |
| Water Included: | N |
| Cabel TV Included: | N |
| Common Elements Included: | N |
| Heat Included: | N |
| Parking Included: | N |
| Condo Tax Included: | N |
| Building Insurance Included: | N |
| Fireplace/Stove: | N |
| Heat Type: | Forced Air |
| Central Air Conditioning: | Central Air |
| Central Vac: | N |
| Laundry Level: | Syste |
| Ensuite Laundry: | F |
| Sewers: | Sewer |
$
%
Years
This calculator is for demonstration purposes only. Always consult a professional
financial advisor before making personal financial decisions.
| Although the information displayed is believed to be accurate, no warranties or representations are made of any kind. |
| RE/MAX GOLD REALTY INC. |
|
|

Mina Nourikhalichi
Broker
Dir:
416-882-5419
Bus:
905-731-2000
Fax:
905-886-7556
| Virtual Tour | Book Showing | Email a Friend |
Jump To:
At a Glance:
| Type: | Freehold - Detached |
| Area: | Brantford |
| Municipality: | Brantford |
| Neighbourhood: | Dufferin Grove |
| Style: | 2-Storey |
| Tax: | $5,095 |
| Beds: | 4+2 |
| Baths: | 4 |
| Fireplace: | N |
| Pool: | None |
Locatin Map:
Payment Calculator:

