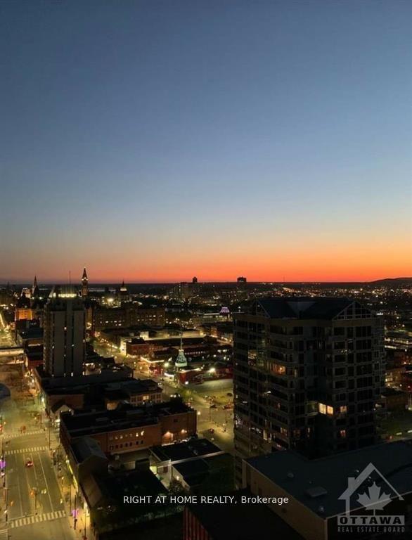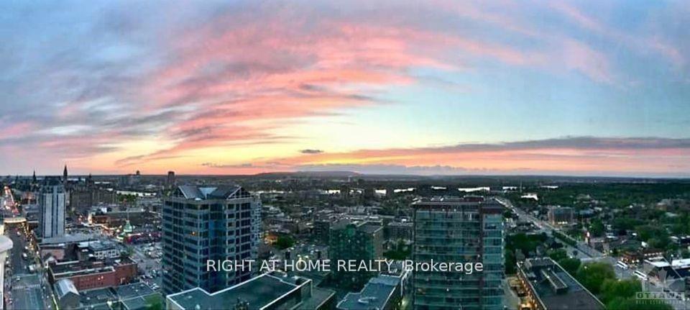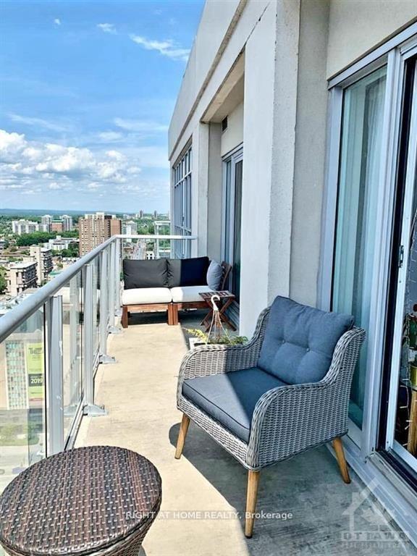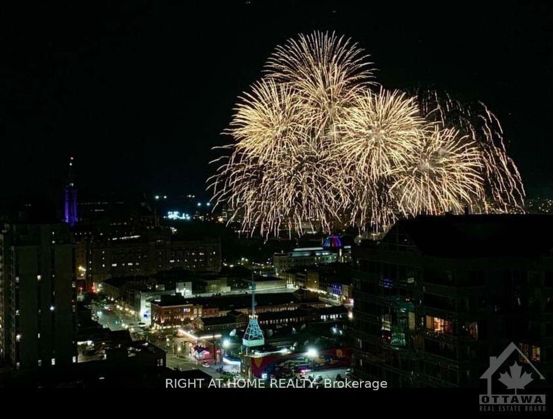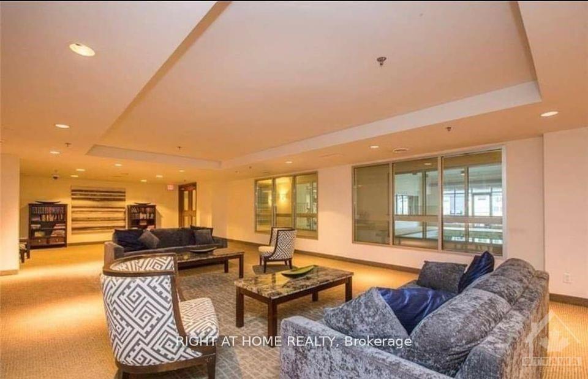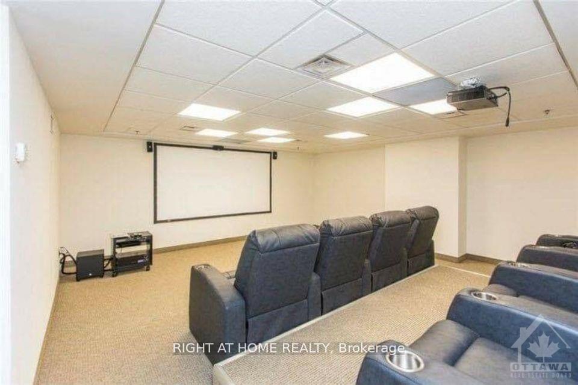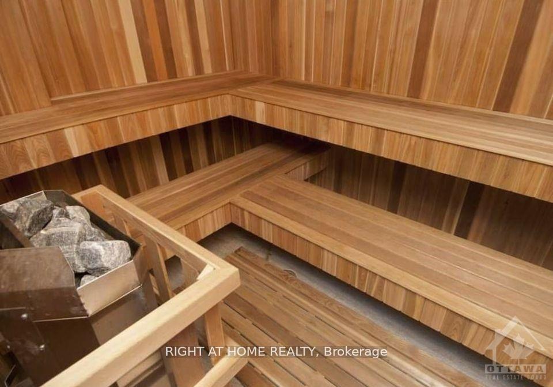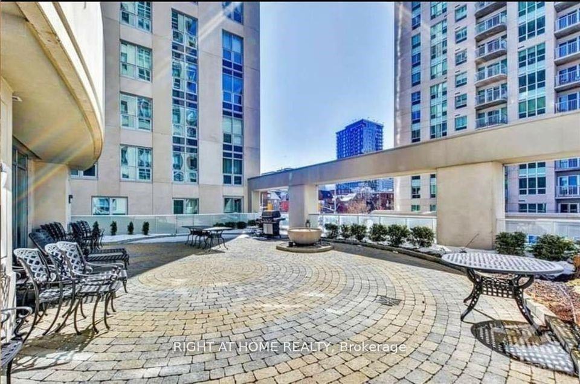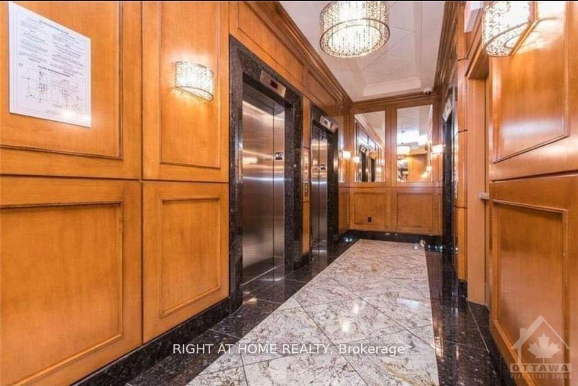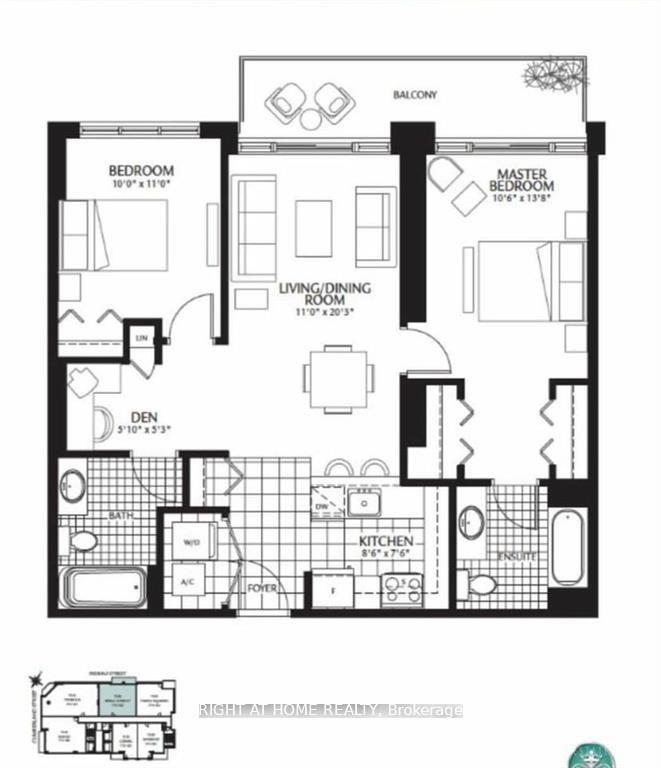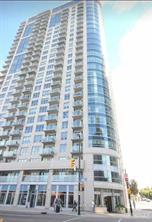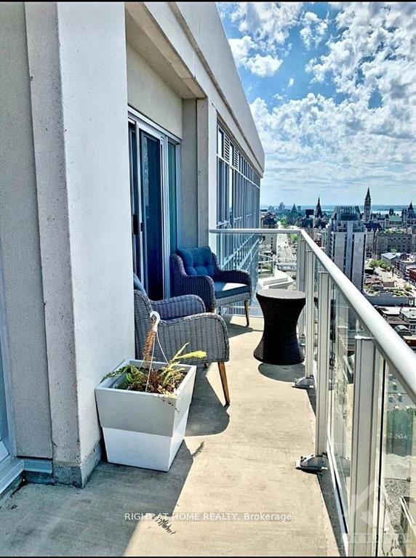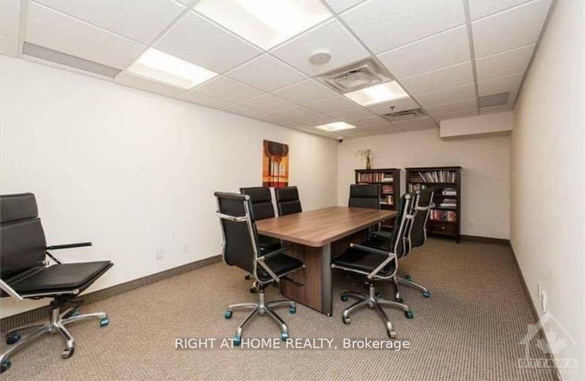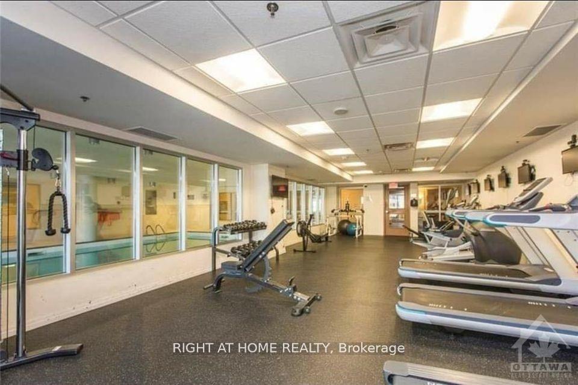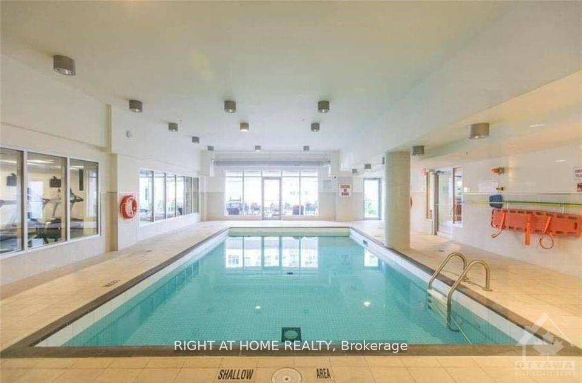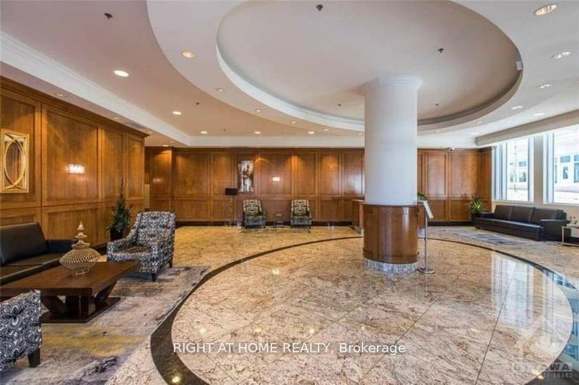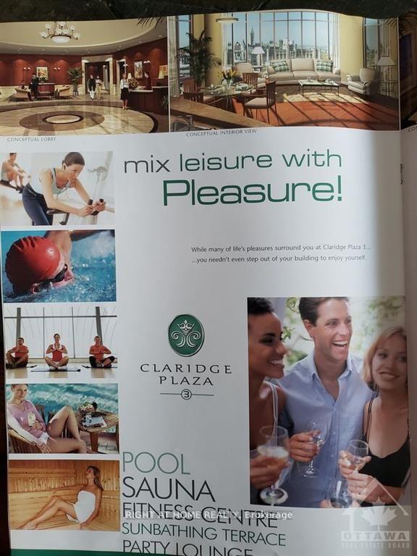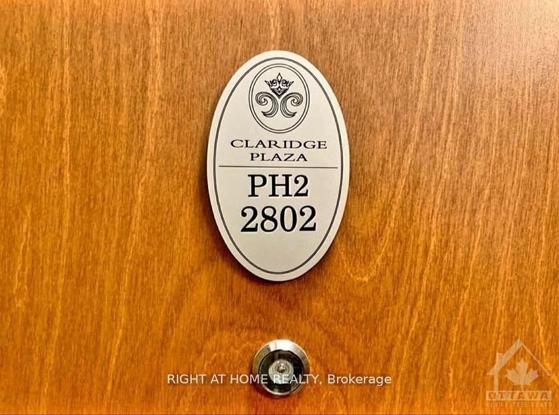$735,000
Available - For Sale
Listing ID: X12187755
242 RIDEAU Stre , Lower Town - Sandy Hill, K1N 0B7, Ottawa
| Beautiful 28th floor Penthouse! 2 Bedrooms, 2 Bathrooms + Den. Premium P2 Parking by elevator with large Storage Room included. Beautiful views of the Gatineau Hills, Ottawa River, Parliament Hill, and the Market from the unique Double Wide Balcony! Stunning Sunsets and Fireworks! Upgrades include Granite counters, Hardwood throughout & Italian Marble Floors in Entry, Kitchen, and Bathrooms! Spacious Primary Bedroom with 2 Closets, Patio Door to balcony, and Luxury Ensuite with Glass Walk-in Shower. The 2nd Bedroom includes Additional storage, closet, Beautiful views floor to ceiling windows, and easy access to large Bathroom! The small Den area is perfect for your Home Office or Reading Nook. The upgraded kitchen includes Granite breakfast Bar, Lots of Cupboard space with Full-Height maple Cabinets and new S/S Appliances. New LG Wash tower in laundry room! 24/7 Fully-Secure Building is steps from Transit, Groceries, Shops, Restaurants, Rideau Centre, University, NAC, Byward Market & Parliament Hill. Amenities include Security Concierge, Full Gym, Indoor Pool, Sauna, Lounge, Party room, Theatre, Meeting room, and beautiful Terrace with BBQs! |
| Price | $735,000 |
| Taxes: | $5480.35 |
| Occupancy: | Vacant |
| Address: | 242 RIDEAU Stre , Lower Town - Sandy Hill, K1N 0B7, Ottawa |
| Postal Code: | K1N 0B7 |
| Province/State: | Ottawa |
| Directions/Cross Streets: | CLARIDGE PLAZA 3 LOCATED ON SOUTHEAST CORNER OF RIDEAU AND CUMBERLAND. STREET PARKING ON BESSERER |
| Level/Floor | Room | Length(ft) | Width(ft) | Descriptions | |
| Room 1 | Main | Kitchen | 8.5 | 7.48 | Marble Floor, Granite Counters, Breakfast Bar |
| Room 2 | Main | Den | 5.81 | 5.25 | Combined w/Great Rm, Hardwood Floor |
| Room 3 | Main | Primary B | 13.64 | 10.5 | Hardwood Floor, His and Hers Closets, W/O To Balcony |
| Room 4 | Main | Bedroom | 10.99 | 9.97 | Hardwood Floor, Closet, Window Floor to Ceil |
| Room 5 | Main | Bathroom | 8.86 | 5.9 | 3 Pc Ensuite, Marble Floor, Granite Counters |
| Room 6 | Main | Bathroom | 7.87 | 4.92 | 3 Pc Bath, Granite Counters, Marble Floor |
| Room 7 | Main | Great Roo | 20.3 | 10.99 | Hardwood Floor, W/O To Patio |
| Room 8 | Main | Foyer | 9.02 | 4.92 | Marble Floor, Closet, Combined w/Laundry |
| Washroom Type | No. of Pieces | Level |
| Washroom Type 1 | 4 | Main |
| Washroom Type 2 | 0 | |
| Washroom Type 3 | 0 | |
| Washroom Type 4 | 0 | |
| Washroom Type 5 | 0 |
| Total Area: | 0.00 |
| Approximatly Age: | 6-10 |
| Sprinklers: | Conc |
| Washrooms: | 2 |
| Heat Type: | Forced Air |
| Central Air Conditioning: | Central Air |
| Elevator Lift: | True |
$
%
Years
This calculator is for demonstration purposes only. Always consult a professional
financial advisor before making personal financial decisions.
| Although the information displayed is believed to be accurate, no warranties or representations are made of any kind. |
| RIGHT AT HOME REALTY |
|
|

Mina Nourikhalichi
Broker
Dir:
416-882-5419
Bus:
905-731-2000
Fax:
905-886-7556
| Book Showing | Email a Friend |
Jump To:
At a Glance:
| Type: | Com - Condo Apartment |
| Area: | Ottawa |
| Municipality: | Lower Town - Sandy Hill |
| Neighbourhood: | 4003 - Sandy Hill |
| Style: | Apartment |
| Approximate Age: | 6-10 |
| Tax: | $5,480.35 |
| Maintenance Fee: | $825 |
| Beds: | 2 |
| Baths: | 2 |
| Fireplace: | N |
Locatin Map:
Payment Calculator:

