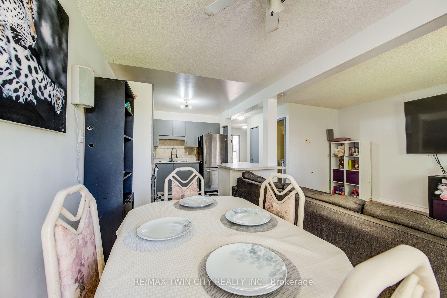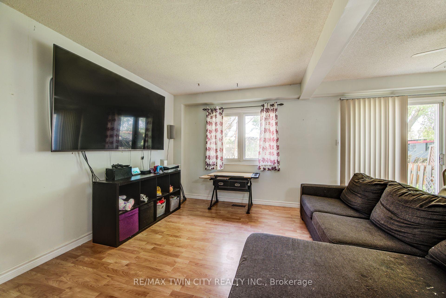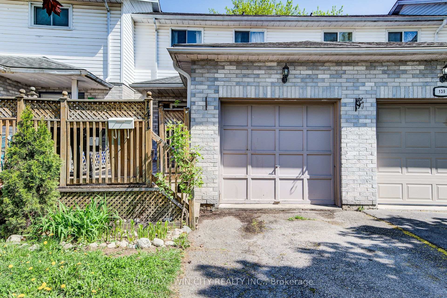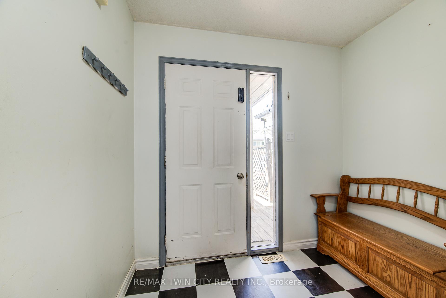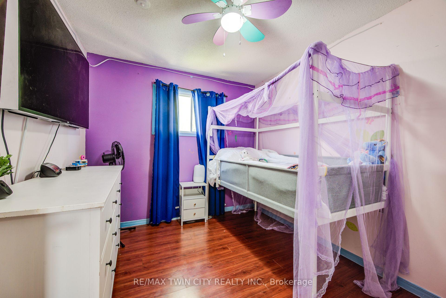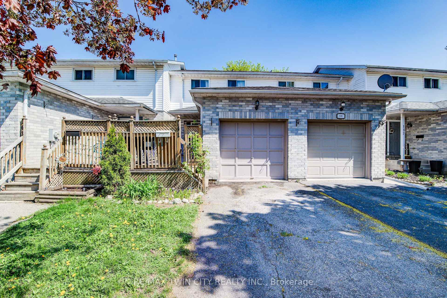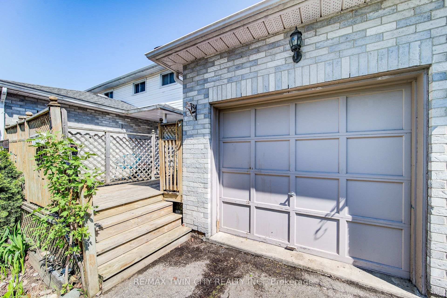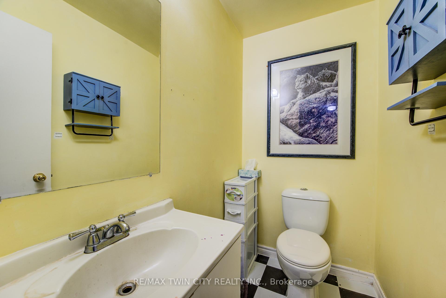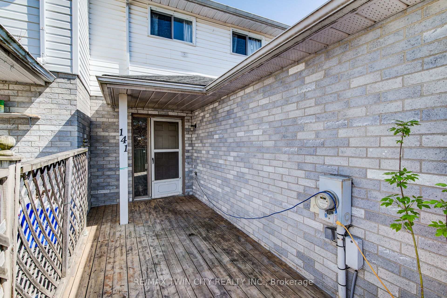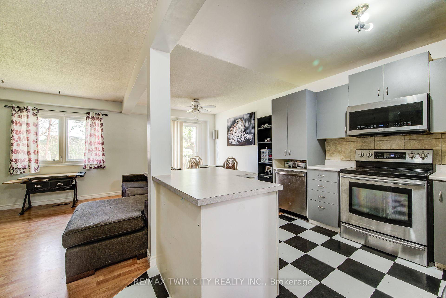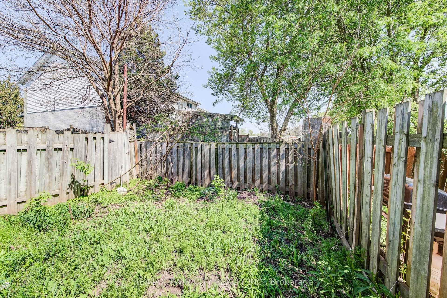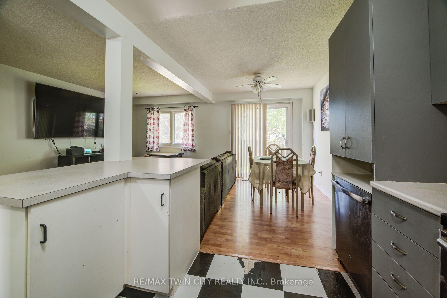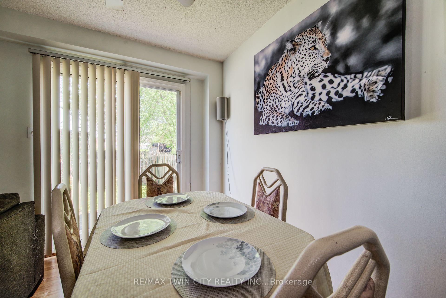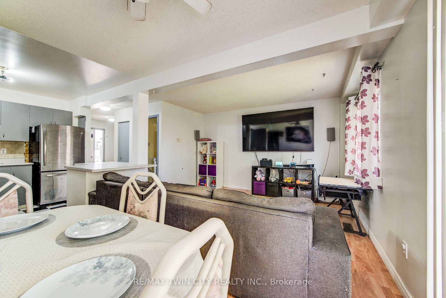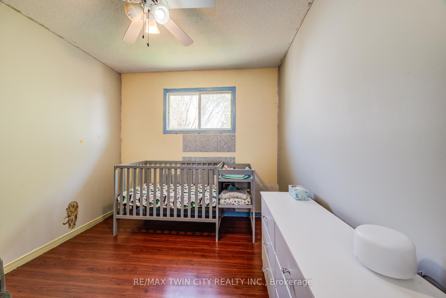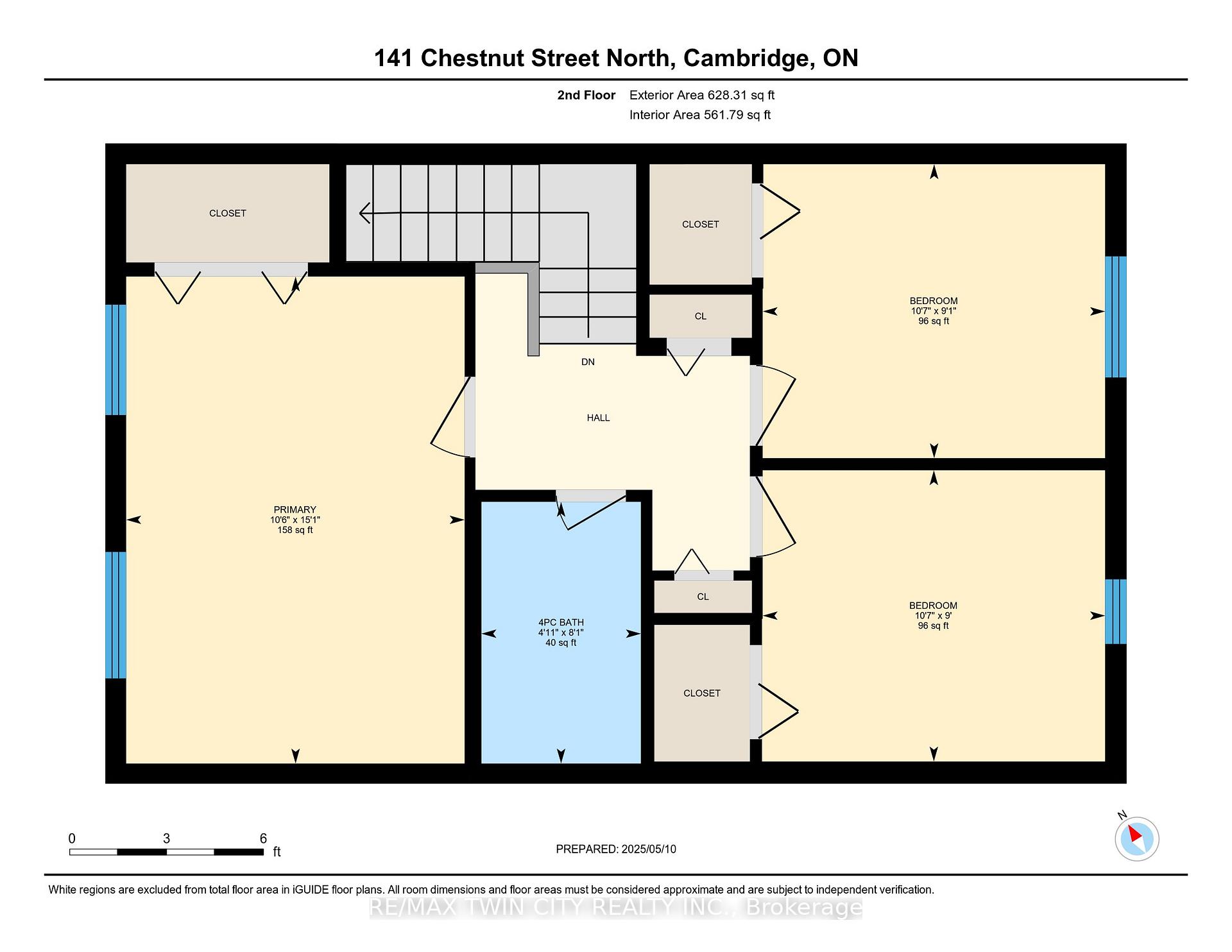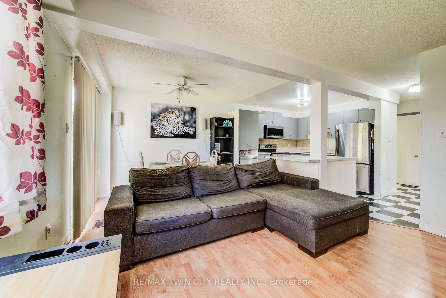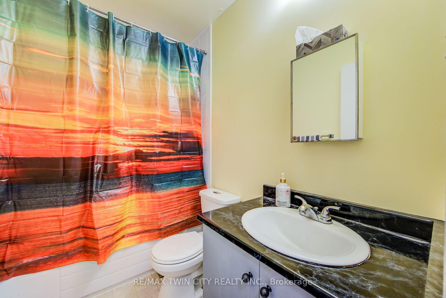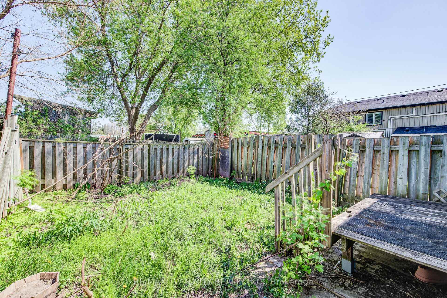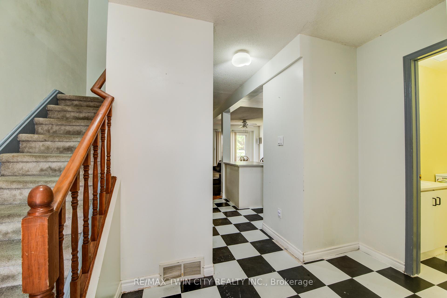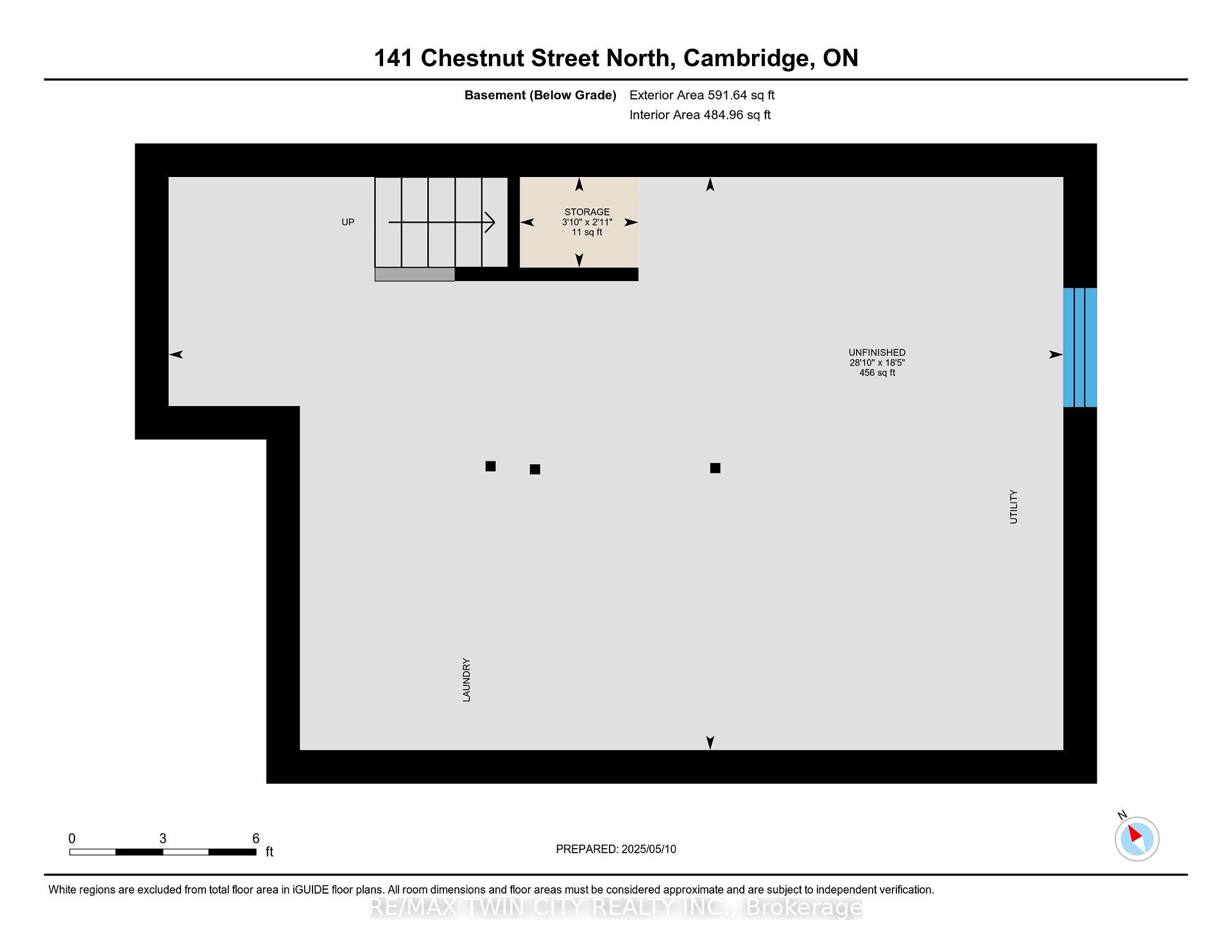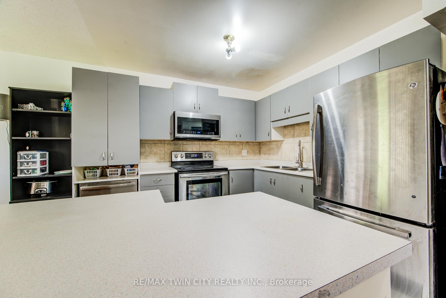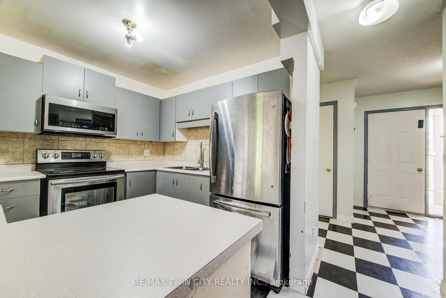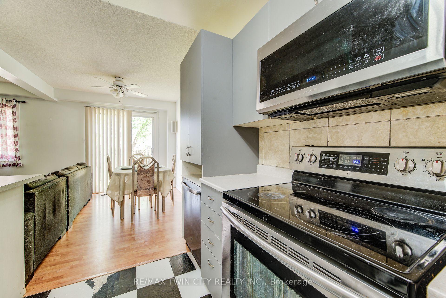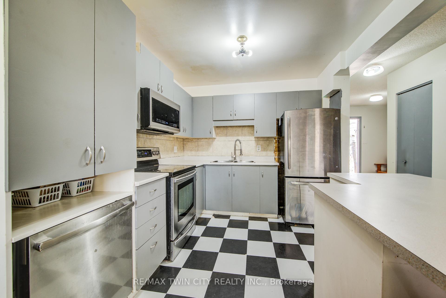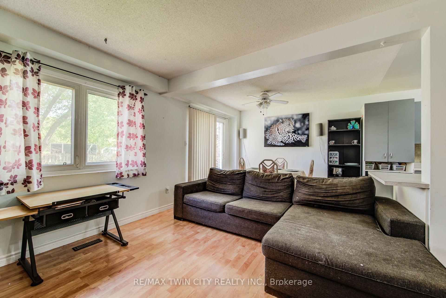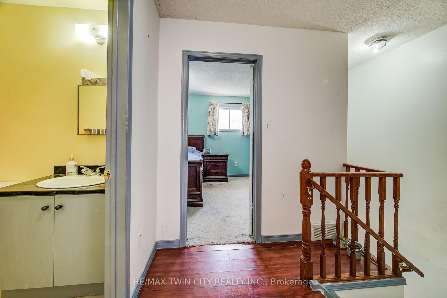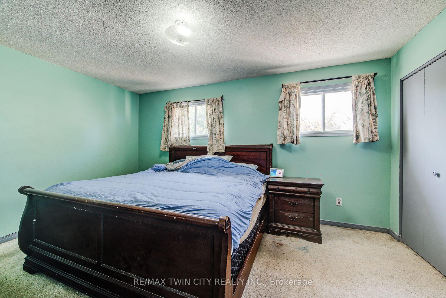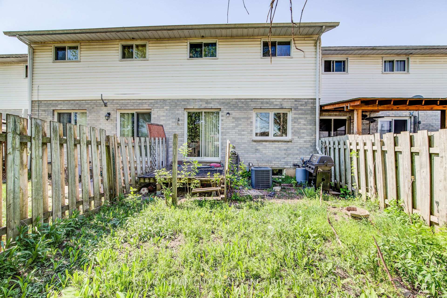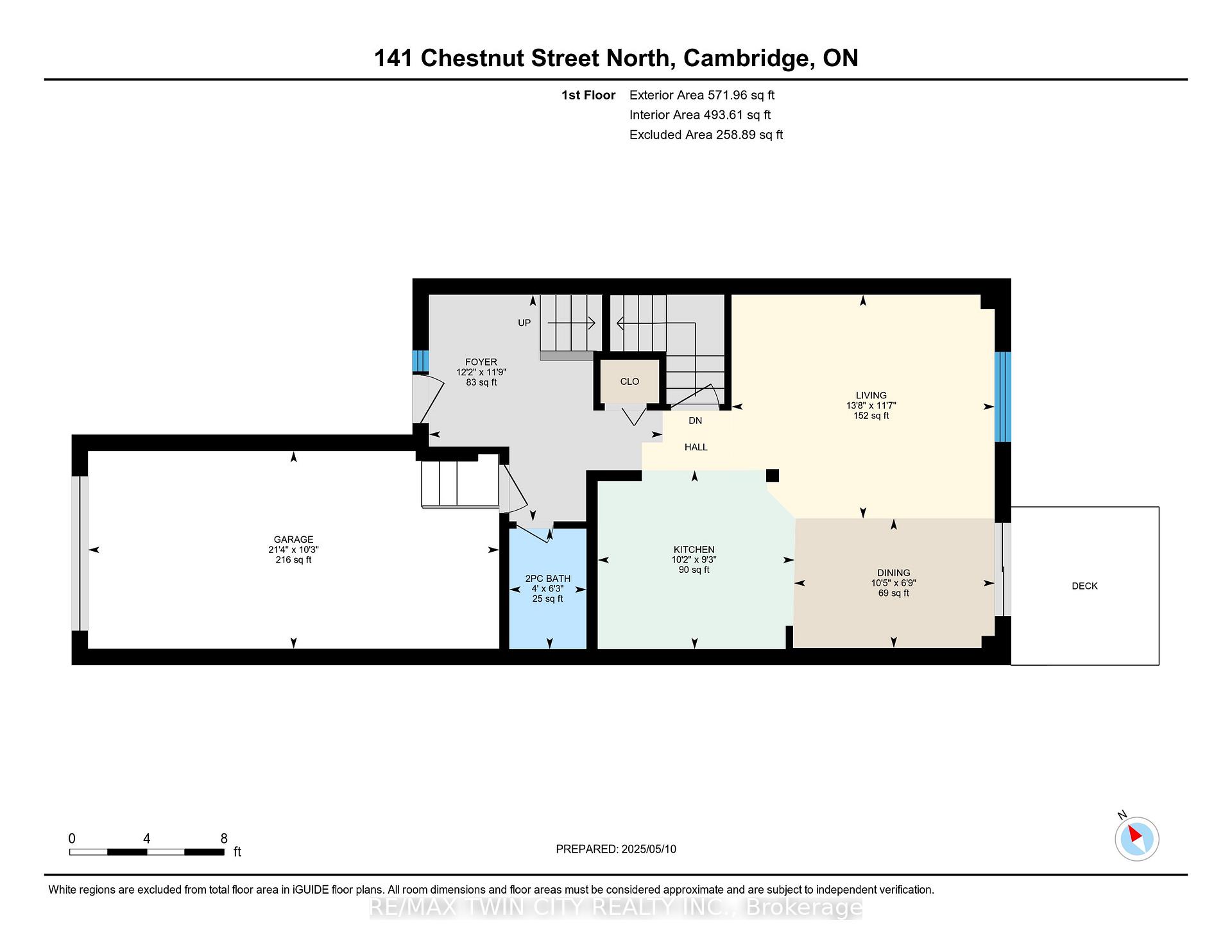$524,900
Available - For Sale
Listing ID: X12176687
141 Chestnut Stre North , Cambridge, N3H 2J9, Waterloo
| Welcome to 141 Chestnut St N! The most affordable freehold townhouse in the city! Nestled in the heart of Preston, this charming 3-bedroom, 2-bathroom townhouse is the perfect opportunity for first-time buyers, downsizers, or investors looking for unbeatable value in Cambridge. Step inside to discover a bright and functional layout featuring a spacious living area, three comfortable bedrooms, and one bathroom. Enjoy the convenience of parking for up to three vehicles a huge bonus in this central location. The fully fenced backyard provides a safe space for kids, pets, or weekend barbecues. Located close to all major amenities, including schools, parks, shopping, restaurants, and public transit, everything you need is just minutes away. Don't miss your chance to own one of the most affordable freehold homes in the city. |
| Price | $524,900 |
| Taxes: | $2848.00 |
| Assessment Year: | 2025 |
| Occupancy: | Owner |
| Address: | 141 Chestnut Stre North , Cambridge, N3H 2J9, Waterloo |
| Directions/Cross Streets: | King/Duke |
| Rooms: | 9 |
| Bedrooms: | 3 |
| Bedrooms +: | 0 |
| Family Room: | F |
| Basement: | Full, Unfinished |
| Washroom Type | No. of Pieces | Level |
| Washroom Type 1 | 4 | Second |
| Washroom Type 2 | 2 | Main |
| Washroom Type 3 | 0 | |
| Washroom Type 4 | 0 | |
| Washroom Type 5 | 0 |
| Total Area: | 0.00 |
| Approximatly Age: | 31-50 |
| Property Type: | Att/Row/Townhouse |
| Style: | 2-Storey |
| Exterior: | Brick, Vinyl Siding |
| Garage Type: | Attached |
| (Parking/)Drive: | Private |
| Drive Parking Spaces: | 2 |
| Park #1 | |
| Parking Type: | Private |
| Park #2 | |
| Parking Type: | Private |
| Pool: | None |
| Approximatly Age: | 31-50 |
| Approximatly Square Footage: | 1100-1500 |
| CAC Included: | N |
| Water Included: | N |
| Cabel TV Included: | N |
| Common Elements Included: | N |
| Heat Included: | N |
| Parking Included: | N |
| Condo Tax Included: | N |
| Building Insurance Included: | N |
| Fireplace/Stove: | N |
| Heat Type: | Forced Air |
| Central Air Conditioning: | Central Air |
| Central Vac: | N |
| Laundry Level: | Syste |
| Ensuite Laundry: | F |
| Sewers: | Sewer |
$
%
Years
This calculator is for demonstration purposes only. Always consult a professional
financial advisor before making personal financial decisions.
| Although the information displayed is believed to be accurate, no warranties or representations are made of any kind. |
| RE/MAX TWIN CITY REALTY INC. |
|
|

Mina Nourikhalichi
Broker
Dir:
416-882-5419
Bus:
905-731-2000
Fax:
905-886-7556
| Virtual Tour | Book Showing | Email a Friend |
Jump To:
At a Glance:
| Type: | Freehold - Att/Row/Townhouse |
| Area: | Waterloo |
| Municipality: | Cambridge |
| Neighbourhood: | Dufferin Grove |
| Style: | 2-Storey |
| Approximate Age: | 31-50 |
| Tax: | $2,848 |
| Beds: | 3 |
| Baths: | 2 |
| Fireplace: | N |
| Pool: | None |
Locatin Map:
Payment Calculator:

