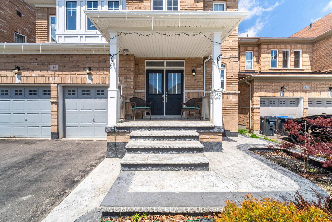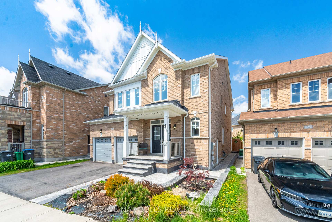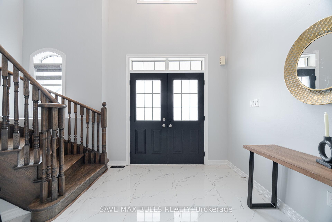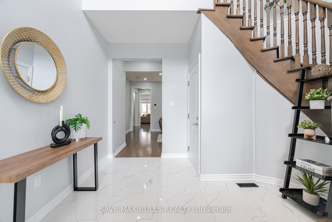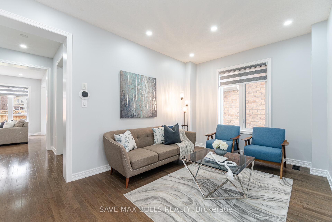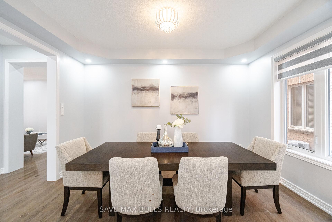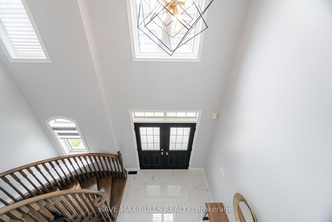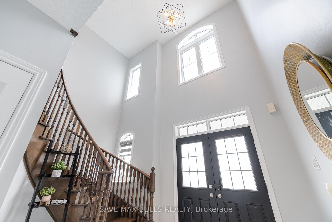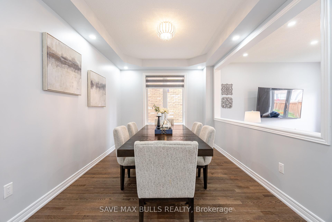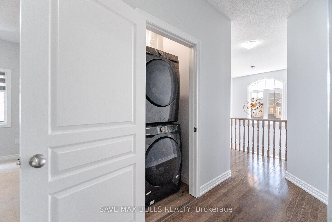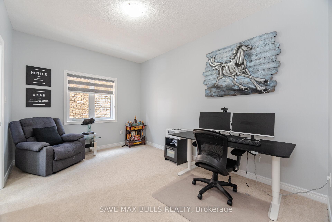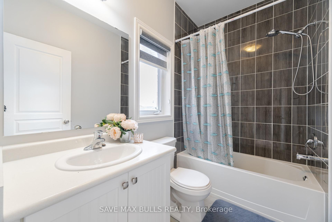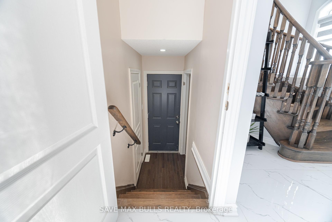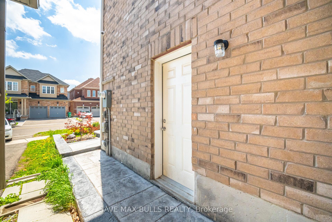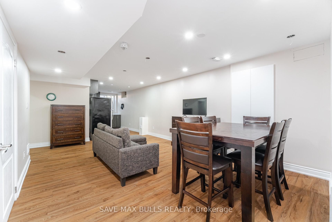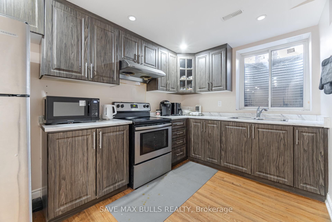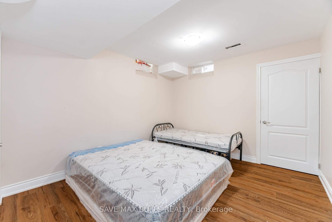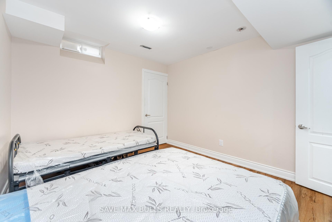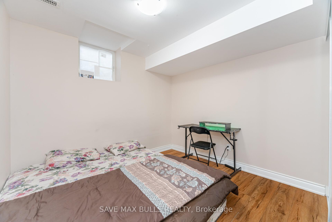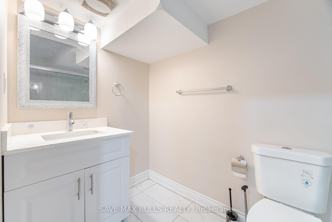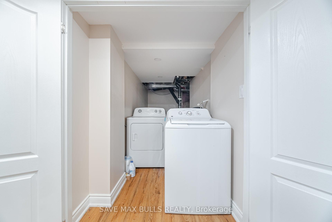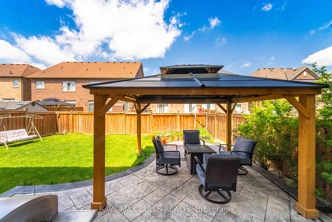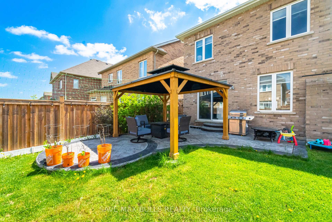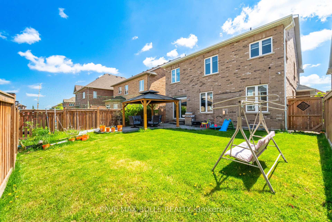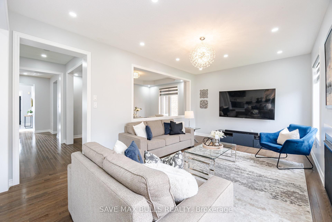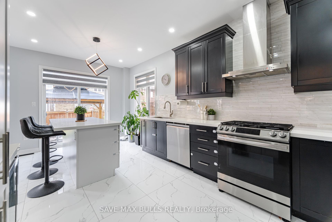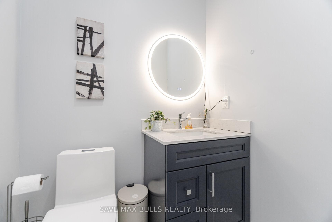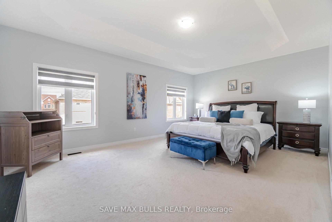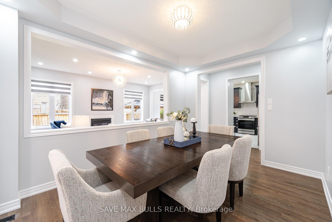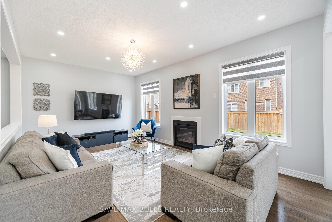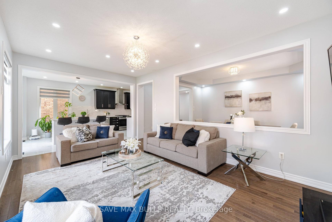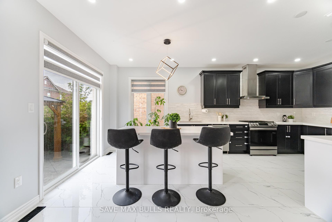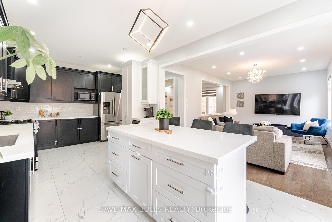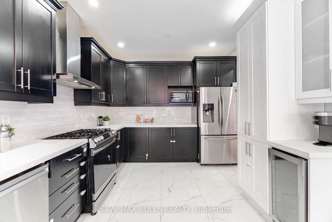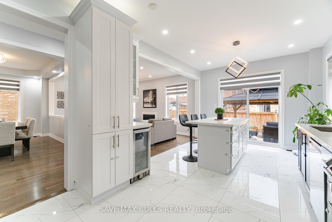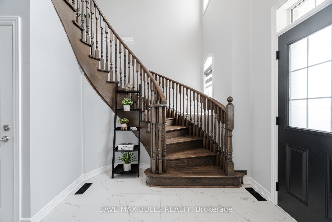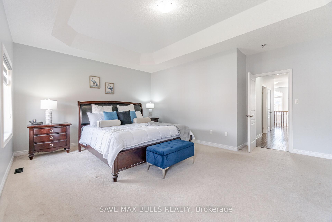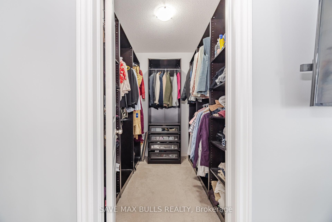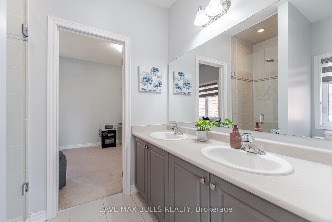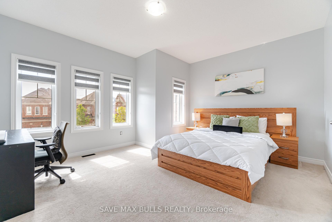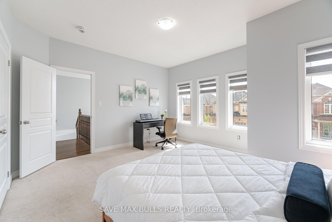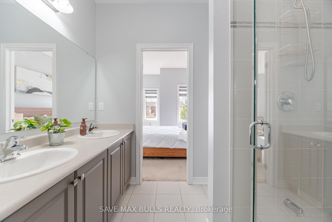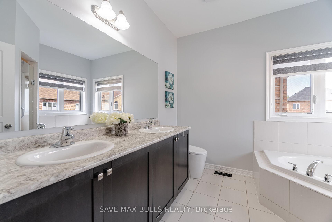$1,445,000
Available - For Sale
Listing ID: W12156243
84 Haverstock Cres , Brampton, L7A 0G1, Peel
| Gorgeous Double Car Detached Home with Legal Basement in Prime NW Brampton! Welcome to this stunning 6-bedroom, 5-bathroom detached home located in the highly desirable Mayfield & Creditview area of Northwest Brampton. Situated on a premium lot, this home boasts a bright and open-concept floor plan with modern finishes throughout. Highly upgraded top to bottom with $180,000 spent in the last 2-years on upgrades! Main floor features include a Separate living/dining/family area, fully upgraded kitchen with new Stainless Steel Appliances, Quartz Countertops and large windows for natural light. Upstairs offers 4 generous bedrooms, including a primary suite with 10FT ceiling , a walk-in closet and ensuite bath. All the remaining upstairs bedrooms boast a 9FT ceiling with direct washroom access. Laundry is conveniently located on 2nd floor. The huge backyard is interlocked &perfect for family gatherings, weekend barbecues, or simply relaxing in the sunshine with your loved ones. Another highlight of this property is the 2 Bedroom LEGAL finished basement with separate entrance, perfect for rental income or multi-generational living. It's conveniently located in a family-friendly neighborhood, close to mount pleasant go station, schools, parks, shopping, and transit, this is a home that offers both comfort and opportunity. Don't miss this exceptional opportunity to own in one of Brampton's most sought-after communities. Book your showing today! |
| Price | $1,445,000 |
| Taxes: | $8168.00 |
| Occupancy: | Owner+T |
| Address: | 84 Haverstock Cres , Brampton, L7A 0G1, Peel |
| Directions/Cross Streets: | Mayfield Rd/Creditview Rd |
| Rooms: | 6 |
| Rooms +: | 1 |
| Bedrooms: | 4 |
| Bedrooms +: | 2 |
| Family Room: | T |
| Basement: | Apartment, Separate Ent |
| Level/Floor | Room | Length(ft) | Width(ft) | Descriptions | |
| Room 1 | Main | Foyer | Double Doors, Open Stairs, Tile Floor | ||
| Room 2 | Main | Living Ro | 15.42 | 9.84 | Hardwood Floor, Separate Room, Window |
| Room 3 | Main | Dining Ro | 13.78 | 9.84 | Hardwood Floor, Coffered Ceiling(s), Window |
| Room 4 | Main | Family Ro | 19.02 | 12.14 | Hardwood Floor, Fireplace, Window |
| Room 5 | Main | Kitchen | 11.15 | 20.99 | Stainless Steel Appl, Quartz Counter, Backsplash |
| Room 6 | Main | Breakfast | Tile Floor, Sliding Doors, Overlooks Backyard | ||
| Room 7 | Second | Primary B | 16.73 | 20.01 | Coffered Ceiling(s), 5 Pc Ensuite, Walk-In Closet(s) |
| Room 8 | Second | Bedroom 2 | 15.42 | 13.12 | Semi Ensuite, Window, Closet |
| Room 9 | Second | Bedroom 3 | 13.78 | 9.84 | Semi Ensuite, Window, Closet |
| Room 10 | Second | Bedroom 4 | 11.48 | 11.81 | 3 Pc Ensuite, Window, Walk-In Closet(s) |
| Room 11 | Second | Laundry | Vinyl Floor, Separate Room | ||
| Room 12 | Basement | Primary B | Window, Closet | ||
| Room 13 | Basement | Bedroom 2 | Vinyl Floor, Window, Closet | ||
| Room 14 | Basement | Living Ro | Vinyl Floor, Window | ||
| Room 15 | Basement | Kitchen | Vinyl Floor, Stainless Steel Appl |
| Washroom Type | No. of Pieces | Level |
| Washroom Type 1 | 2 | Main |
| Washroom Type 2 | 5 | Second |
| Washroom Type 3 | 4 | Second |
| Washroom Type 4 | 3 | Second |
| Washroom Type 5 | 3 | Basement |
| Total Area: | 0.00 |
| Approximatly Age: | 6-15 |
| Property Type: | Detached |
| Style: | 2-Storey |
| Exterior: | Brick |
| Garage Type: | Attached |
| (Parking/)Drive: | Private |
| Drive Parking Spaces: | 2 |
| Park #1 | |
| Parking Type: | Private |
| Park #2 | |
| Parking Type: | Private |
| Pool: | None |
| Approximatly Age: | 6-15 |
| Approximatly Square Footage: | 2500-3000 |
| CAC Included: | N |
| Water Included: | N |
| Cabel TV Included: | N |
| Common Elements Included: | N |
| Heat Included: | N |
| Parking Included: | N |
| Condo Tax Included: | N |
| Building Insurance Included: | N |
| Fireplace/Stove: | Y |
| Heat Type: | Forced Air |
| Central Air Conditioning: | Central Air |
| Central Vac: | N |
| Laundry Level: | Syste |
| Ensuite Laundry: | F |
| Sewers: | Sewer |
$
%
Years
This calculator is for demonstration purposes only. Always consult a professional
financial advisor before making personal financial decisions.
| Although the information displayed is believed to be accurate, no warranties or representations are made of any kind. |
| SAVE MAX BULLS REALTY |
|
|

Mina Nourikhalichi
Broker
Dir:
416-882-5419
Bus:
905-731-2000
Fax:
905-886-7556
| Book Showing | Email a Friend |
Jump To:
At a Glance:
| Type: | Freehold - Detached |
| Area: | Peel |
| Municipality: | Brampton |
| Neighbourhood: | Northwest Brampton |
| Style: | 2-Storey |
| Approximate Age: | 6-15 |
| Tax: | $8,168 |
| Beds: | 4+2 |
| Baths: | 5 |
| Fireplace: | Y |
| Pool: | None |
Locatin Map:
Payment Calculator:


