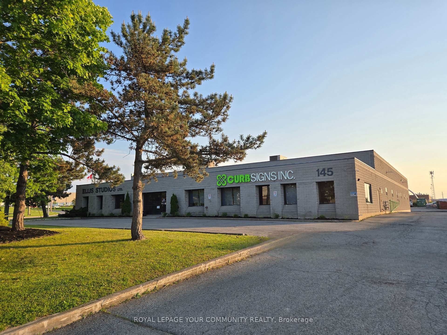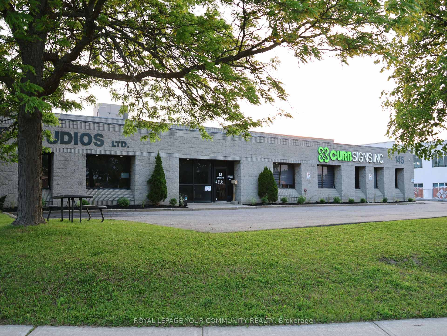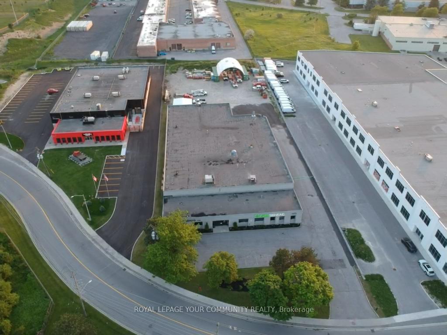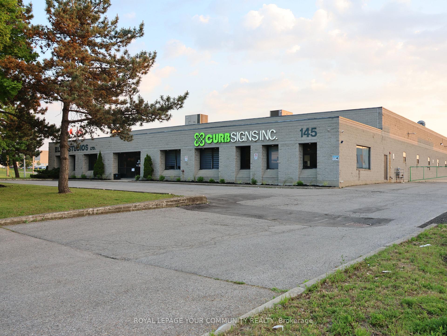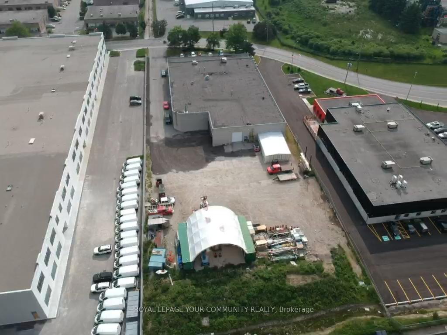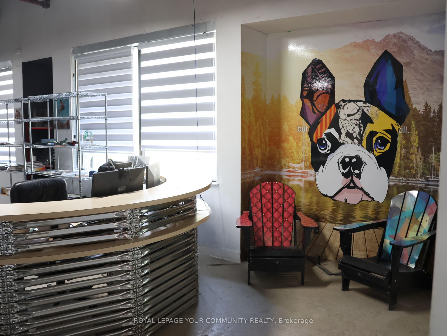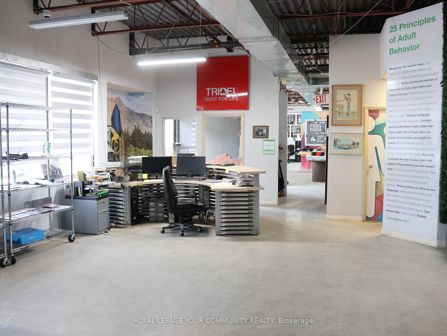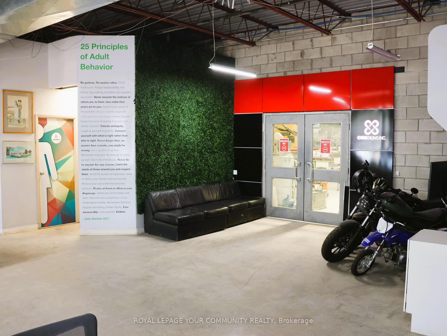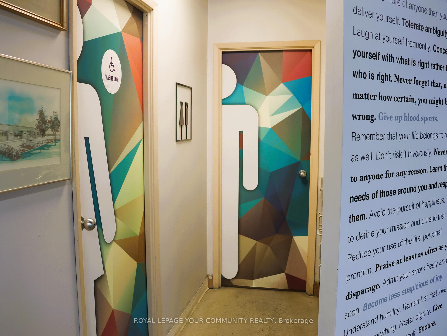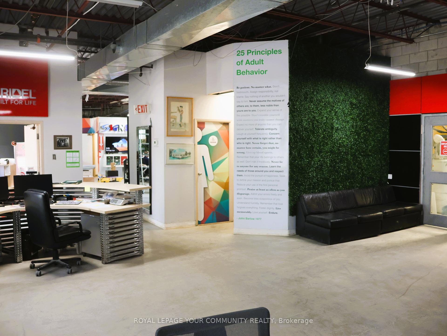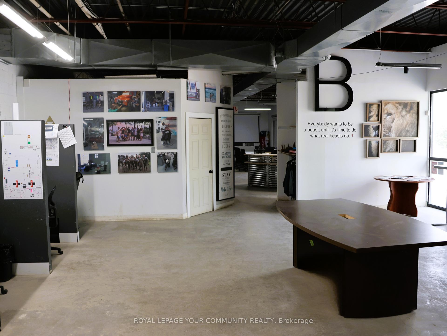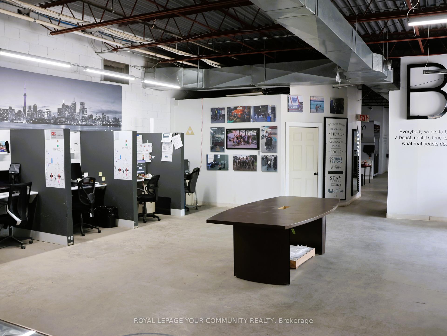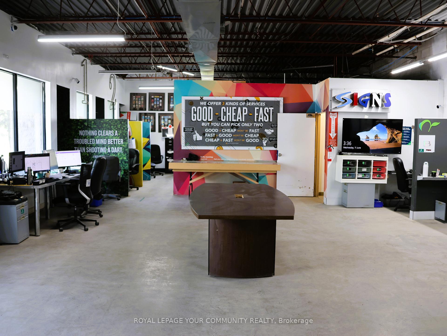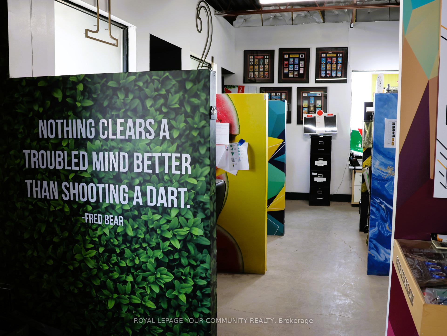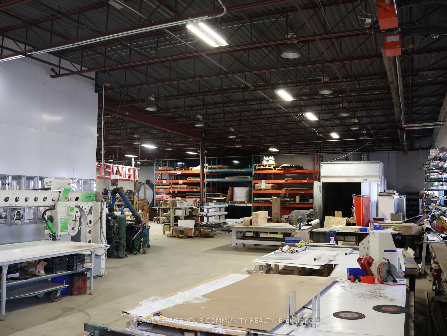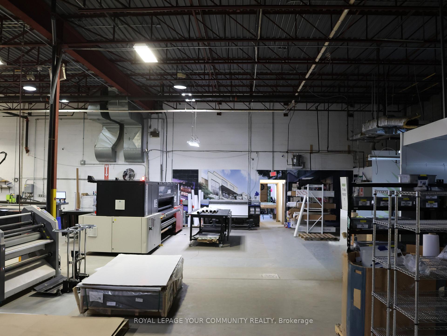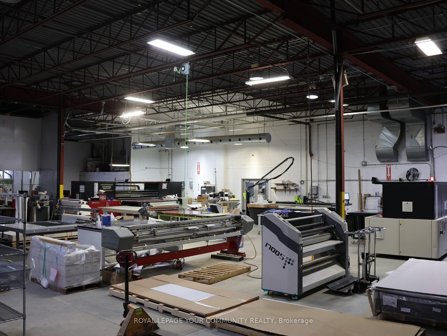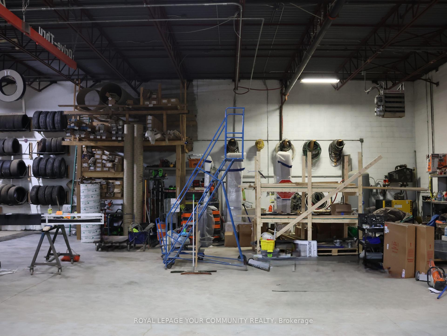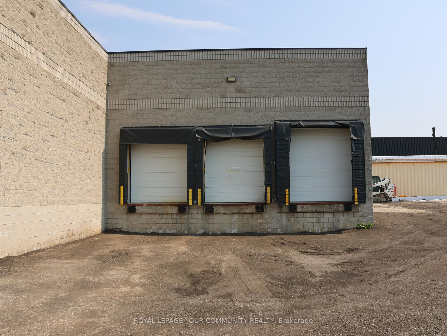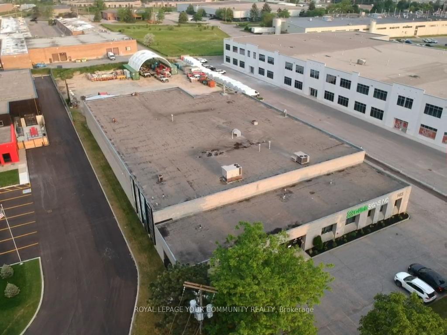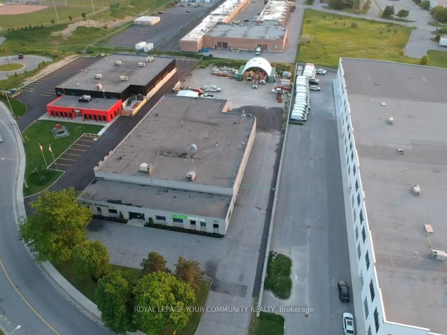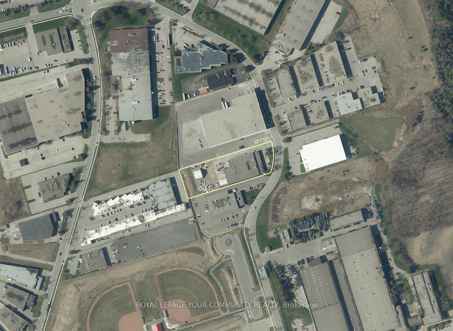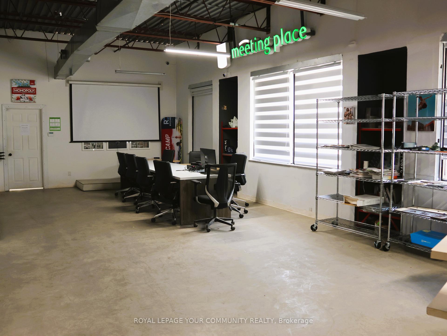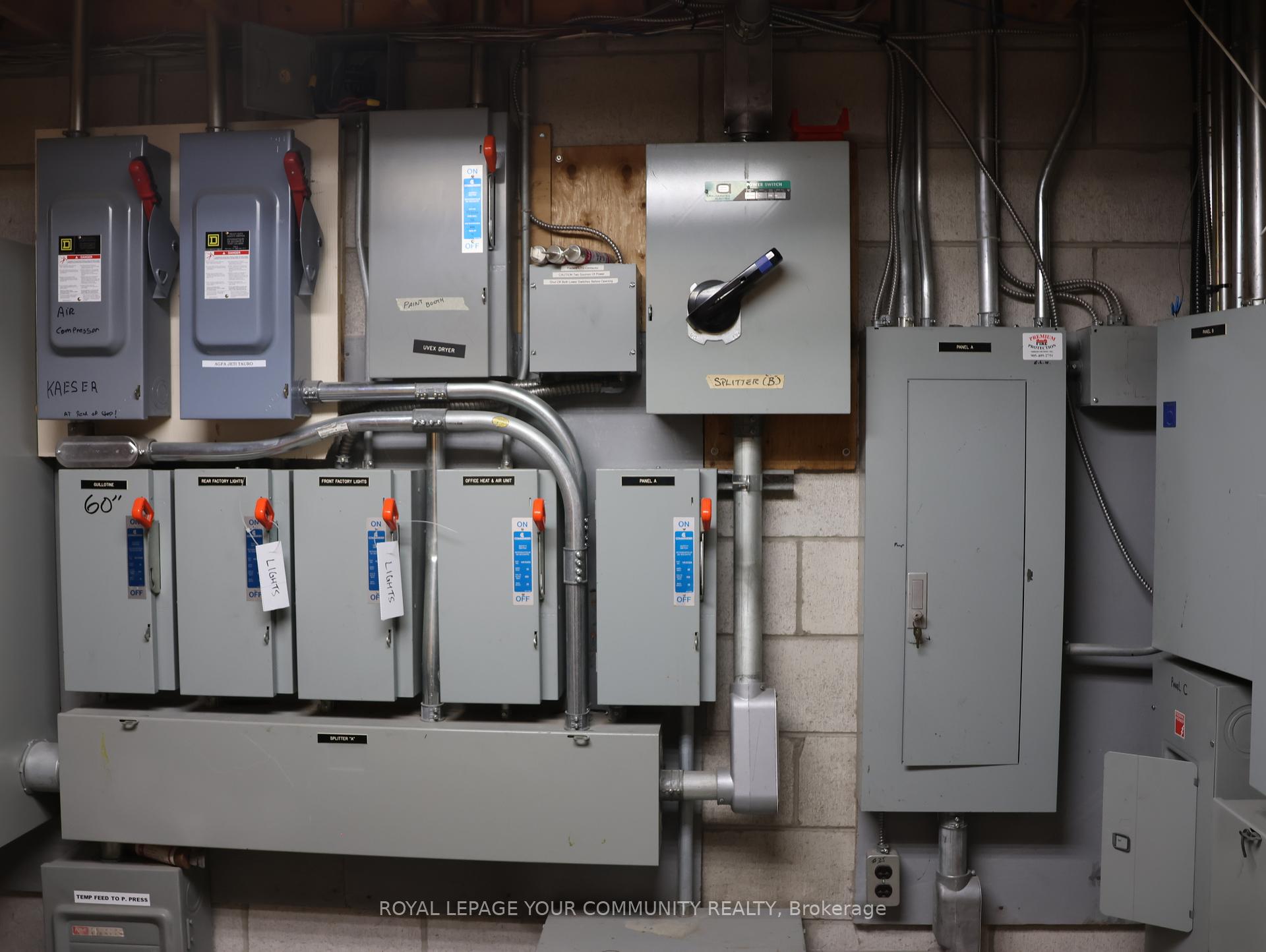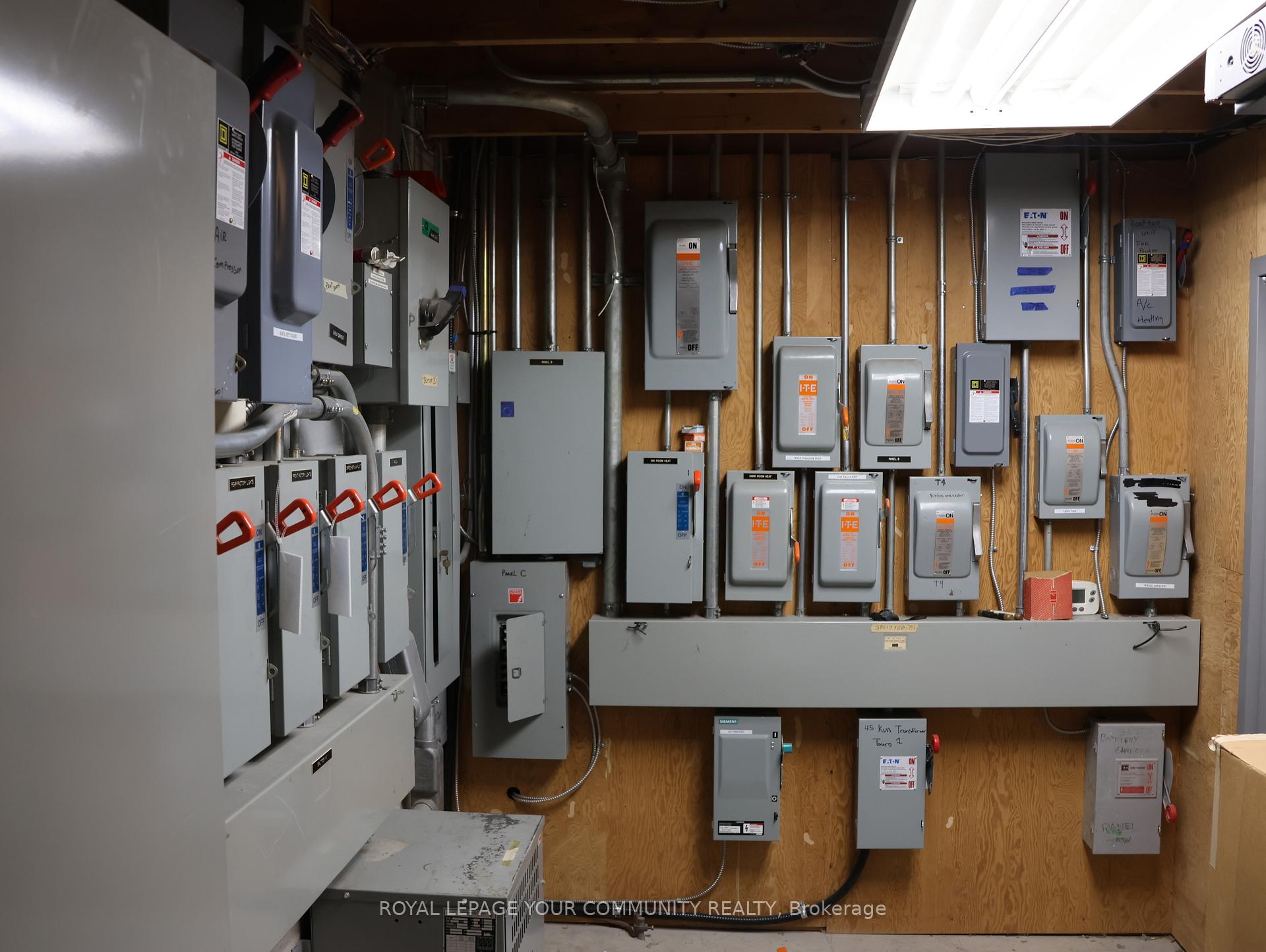$12,800,000
Available - For Sale
Listing ID: N12216670
145 Engelhard Driv , Aurora, L4G 3V1, York
| This exceptional industrial property in Aurora's Industrial Business Park presents a rare opportunity for businesses seeking a significant freestanding building with ample land and versatile capabilities. Key Features - Size & Land: A spacious 24,000+ square feet industrial building situated on a generous 1.83-acre lot, providing substantial operational space and potential for future expansion. - Shipping & Loading: Excellent logistical capabilities are ensured by three truck-level doors specifically designed to accommodate 53-foot trailers, plus an additional oversized drive-in door for diverse loading needs. - Outside Storage: The property benefits from permitted outside storage, offering valuable additional space for materials, equipment, or vehicles. (check zoning guidelines for rules and restriction) - E1 Zoning: The E1 zoning designation allows for a wide array of uses, making the building and property highly adaptable for various industrial operations. - Manufacturing Ideal: Perfectly suited for any manufacturing use, the property provides the necessary infrastructure and space for production, assembly, and related activities. - Expansion Potential: The site offers the opportunity for expansion, allowing businesses to grow and adapt their facilities as their needs evolve. This property is a prime choice for manufacturers and other industrial businesses looking for a well-equipped, adaptable, and strategically located facility in Aurora. |
| Price | $12,800,000 |
| Taxes: | $39124.91 |
| Tax Type: | Annual |
| Occupancy: | Owner |
| Address: | 145 Engelhard Driv , Aurora, L4G 3V1, York |
| Postal Code: | L4G 3V1 |
| Province/State: | York |
| Legal Description: | M2012 Part Lots 18 & 19 |
| Directions/Cross Streets: | Bayview and Vandorf Sideroad |
| Washroom Type | No. of Pieces | Level |
| Washroom Type 1 | 0 | |
| Washroom Type 2 | 0 | |
| Washroom Type 3 | 0 | |
| Washroom Type 4 | 0 | |
| Washroom Type 5 | 0 |
| Category: | Free Standing |
| Building Percentage: | T |
| Total Area: | 24460.00 |
| Total Area Code: | Square Feet |
| Office/Appartment Area: | 10 |
| Office/Appartment Area Code: | % |
| Office/Appartment Area Code: | % |
| Retail Area Code: | % |
| Area Influences: | Major Highway Public Transit |
| Financial Statement: | F |
| Sprinklers: | Yes |
| Washrooms: | 0 |
| Rail: | N |
| Clear Height Feet: | 19 |
| Truck Level Shipping Doors #: | 3 |
| Height Feet: | 10 |
| Width Feet: | 8 |
| Double Man Shipping Doors #: | 0 |
| Drive-In Level Shipping Doors #: | 1 |
| Height Feet: | 13 |
| Width Feet: | 12 |
| Grade Level Shipping Doors #: | 0 |
| Heat Type: | Radiant |
| Central Air Conditioning: | Partial |
| Sewers: | Sanitary+Storm |
$
%
Years
This calculator is for demonstration purposes only. Always consult a professional
financial advisor before making personal financial decisions.
| Although the information displayed is believed to be accurate, no warranties or representations are made of any kind. |
| ROYAL LEPAGE YOUR COMMUNITY REALTY |
|
|

Mina Nourikhalichi
Broker
Dir:
416-882-5419
Bus:
905-731-2000
Fax:
905-886-7556
| Book Showing | Email a Friend |
Jump To:
At a Glance:
| Type: | Com - Industrial |
| Area: | York |
| Municipality: | Aurora |
| Neighbourhood: | Aurora Grove |
| Tax: | $39,124.91 |
| Fireplace: | N |
Locatin Map:
Payment Calculator:

