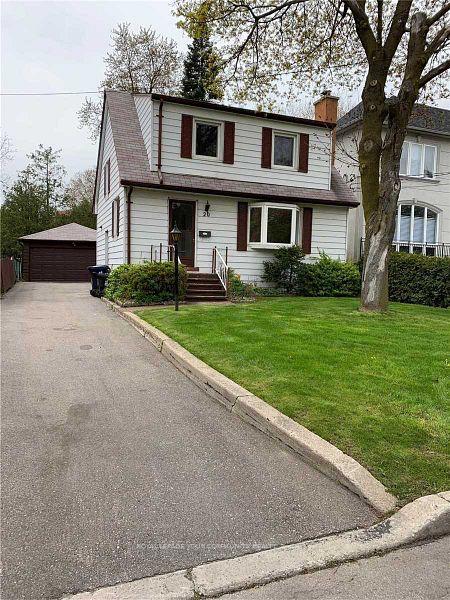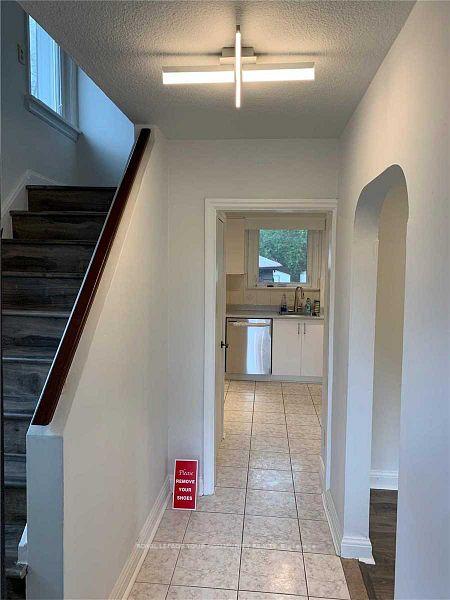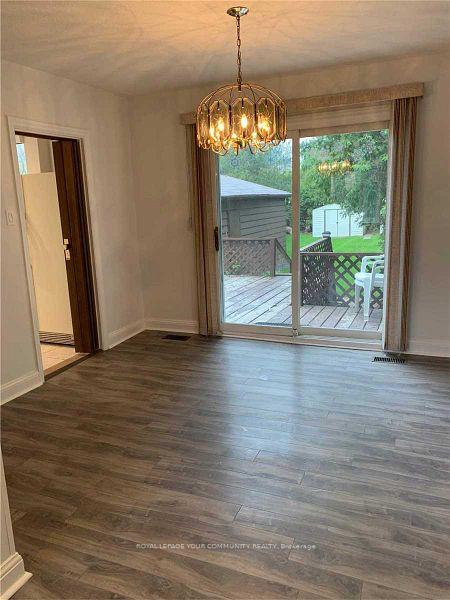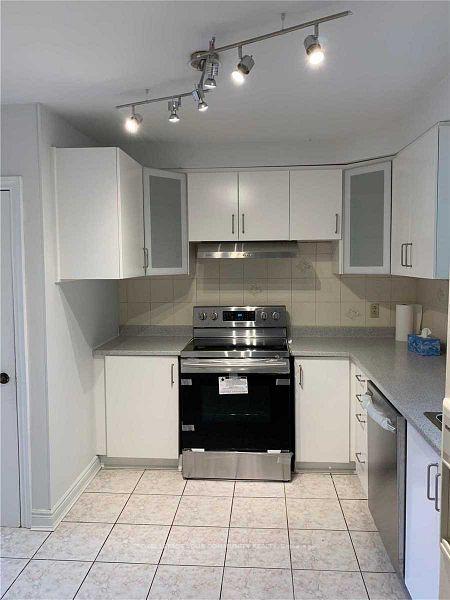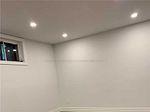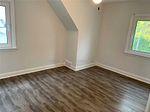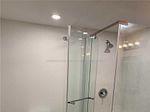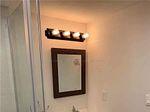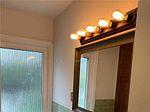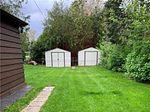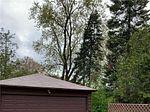$3,800
Available - For Rent
Listing ID: C12219304
20 Abbotsford Road , Toronto, M2N 2P8, Toronto
| Hardwood Flooring, New Paint, Finished Basement. Steps To Yonge St, City Centre, Subway, Shops & Restaurants, Among Multi-Million Dollar Houses. Churchill School, Editvale Community. Existing Tenant is moving out July 31 |
| Price | $3,800 |
| Taxes: | $0.00 |
| Rental Application Required: | T |
| Deposit Required: | True |
| References Required: | T |
| Occupancy: | Tenant |
| Address: | 20 Abbotsford Road , Toronto, M2N 2P8, Toronto |
| Directions/Cross Streets: | Yonge St & Sheppard/Finch Ave |
| Rooms: | 7 |
| Bedrooms: | 4 |
| Bedrooms +: | 0 |
| Family Room: | T |
| Basement: | Finished |
| Furnished: | Unfu |
| Level/Floor | Room | Length(ft) | Width(ft) | Descriptions | |
| Room 1 | Main | Living Ro | 55.76 | 39.36 | Pot Lights, Hardwood Floor, Fireplace |
| Room 2 | Main | Dining Ro | 39.36 | 36.08 | W/O To Deck, Hardwood Floor |
| Room 3 | Main | Kitchen | 45.92 | 41 | Eat-in Kitchen, W/O To Yard |
| Room 4 | Second | Primary B | 45.92 | 41 | Hardwood Floor, Window, Closet |
| Room 5 | Second | Bedroom 2 | 36.08 | 32.8 | Hardwood Floor, Window, Closet |
| Room 6 | Second | Bedroom 3 | 37.72 | 26.24 | Hardwood Floor, Window, Closet |
| Room 7 | Basement | Bathroom | 47.56 | 45.92 | Hardwood Floor, Window, Closet |
| Room 8 | Basement | Common Ro | 32.8 | 19.68 | Hardwood Floor |
| Washroom Type | No. of Pieces | Level |
| Washroom Type 1 | 4 | |
| Washroom Type 2 | 0 | |
| Washroom Type 3 | 0 | |
| Washroom Type 4 | 0 | |
| Washroom Type 5 | 0 |
| Total Area: | 0.00 |
| Property Type: | Detached |
| Style: | 2-Storey |
| Exterior: | Aluminum Siding |
| Garage Type: | Detached |
| (Parking/)Drive: | Private |
| Drive Parking Spaces: | 4 |
| Park #1 | |
| Parking Type: | Private |
| Park #2 | |
| Parking Type: | Private |
| Pool: | None |
| Private Entrance: | T |
| Laundry Access: | Ensuite |
| Approximatly Square Footage: | 1100-1500 |
| Property Features: | Arts Centre, Park |
| CAC Included: | N |
| Water Included: | N |
| Cabel TV Included: | N |
| Common Elements Included: | N |
| Heat Included: | N |
| Parking Included: | Y |
| Condo Tax Included: | N |
| Building Insurance Included: | N |
| Fireplace/Stove: | Y |
| Heat Type: | Forced Air |
| Central Air Conditioning: | Central Air |
| Central Vac: | N |
| Laundry Level: | Syste |
| Ensuite Laundry: | F |
| Sewers: | Sewer |
| Although the information displayed is believed to be accurate, no warranties or representations are made of any kind. |
| ROYAL LEPAGE YOUR COMMUNITY REALTY |
|
|

Mina Nourikhalichi
Broker
Dir:
416-882-5419
Bus:
905-731-2000
Fax:
905-886-7556
| Book Showing | Email a Friend |
Jump To:
At a Glance:
| Type: | Freehold - Detached |
| Area: | Toronto |
| Municipality: | Toronto C07 |
| Neighbourhood: | Willowdale West |
| Style: | 2-Storey |
| Beds: | 4 |
| Baths: | 2 |
| Fireplace: | Y |
| Pool: | None |
Locatin Map:

