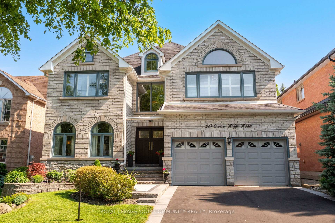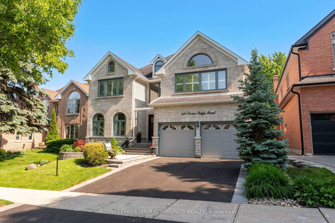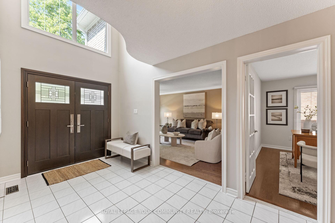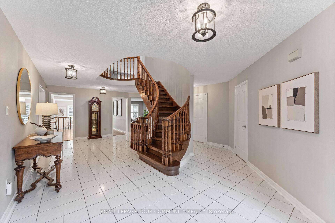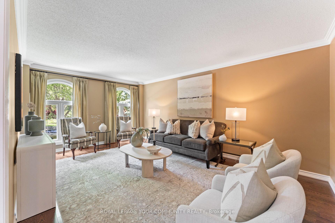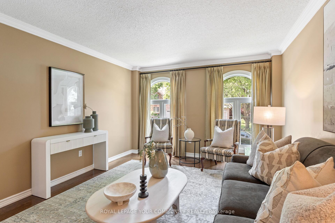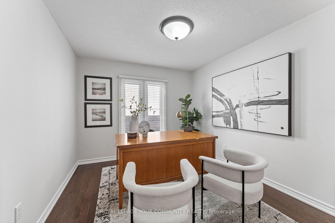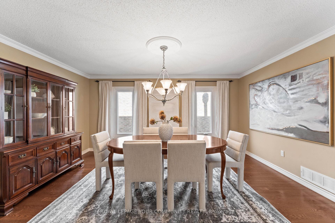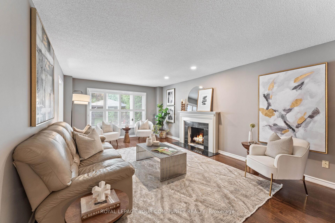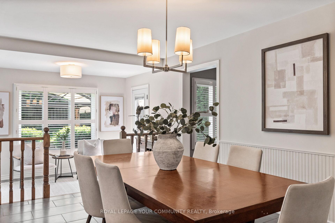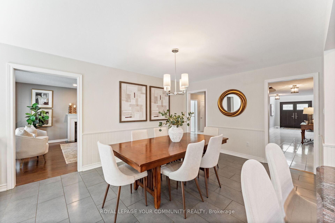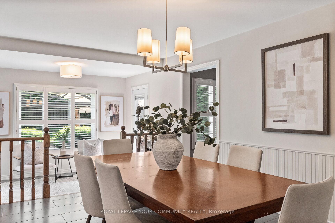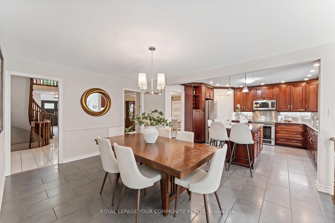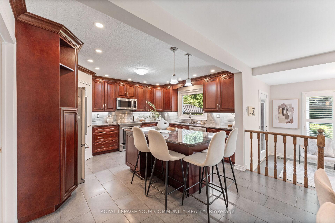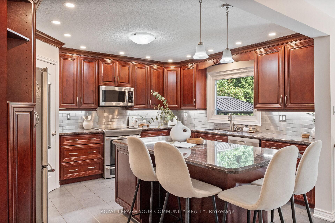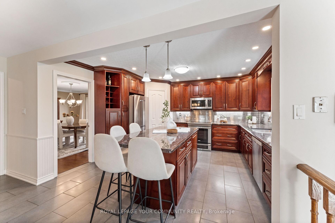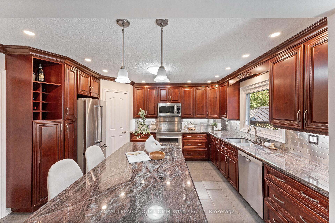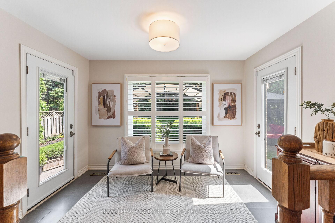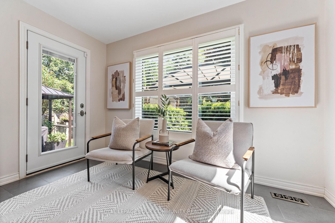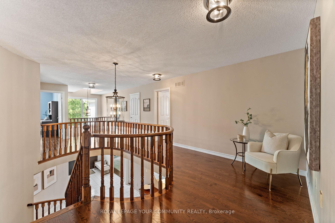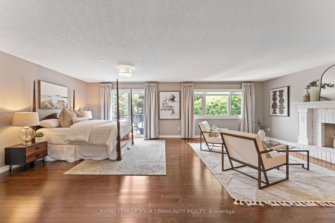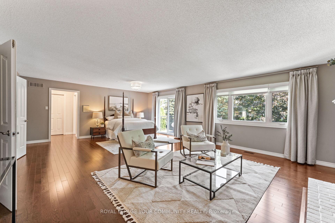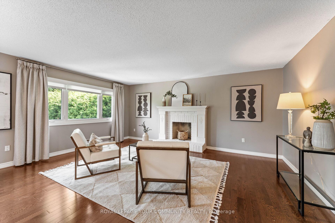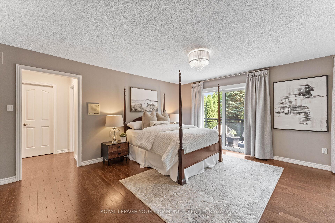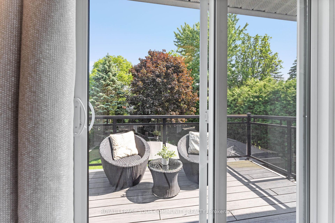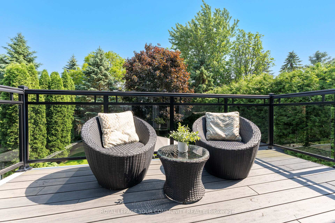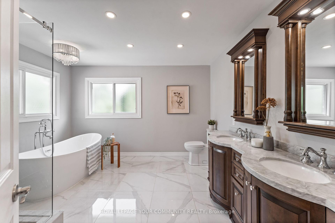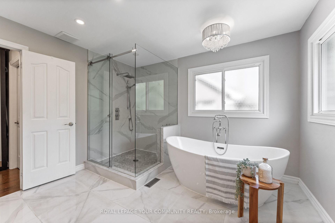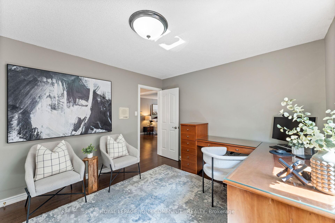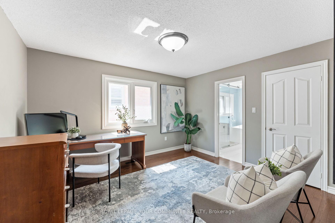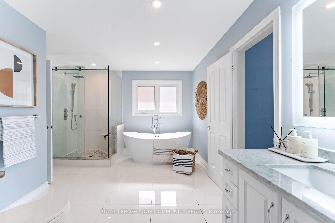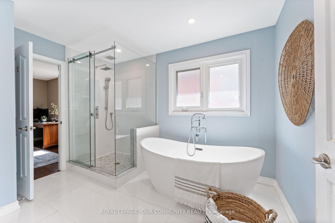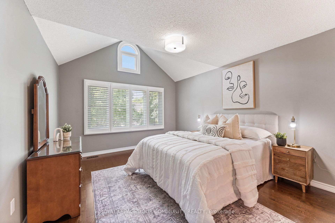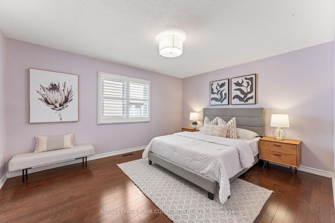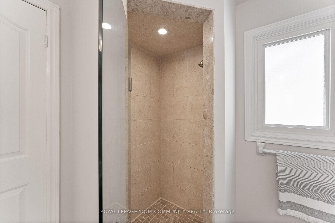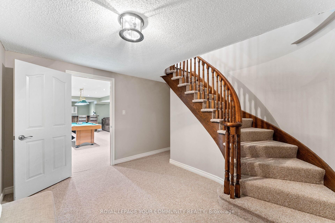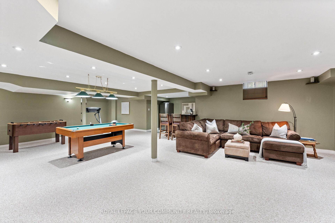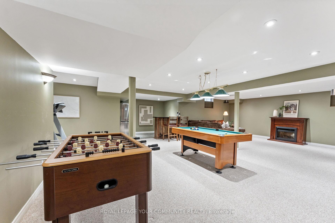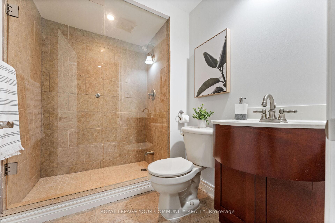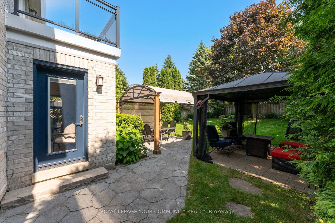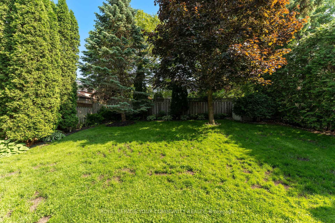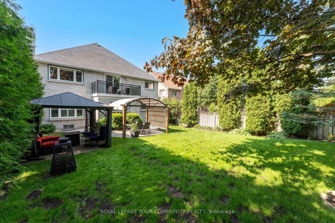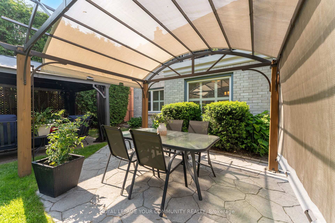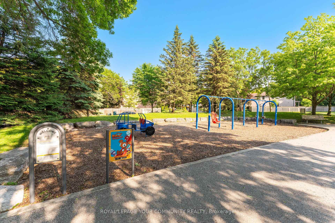$2,099,000
Available - For Sale
Listing ID: N12219562
261 Corner Ridge Road , Aurora, L4G 6L6, York
| Nestled In Desirable Aurora Highlands On A Coveted Street, This Beautifully Updated 4502 Sq Ft Residence Offers Exceptional Space & Comfort For Large Families. With 5 Generous Bedrooms Plus & Recently Finished Lower Level, This Home Seamlessly Blends Elegance & Functionality. Newly Installed Stone Walkway & Freshly Paved Driveway Lead To An Impressive Dbl Door Entry Welcoming You Into An Executive Lifestyle Defined By Spacious, Sun-Filled Interiors. The Main & 2nd Levels Feature Rich Hardwood Flrs & Oversized Principle Rooms Ideal For Hosting Large Gatherings. The Renovated Kitchen Showcases A Centre Island, Granite Counters, Subway Tile Backsplash, Walk In Pantry & An Expansive Breakfast Rm. This Space Opens To A Cozy Sunken Sitting Area, Ideal For Morning Coffee Or Unwinding In The Evening, All Overlooking A Private Landscaped Yard With Perennial Gardens, Stone Patios & Covered Pergolas. The Luxurious Primary Suite Is Complete With A Large Sitting Rm With Fireplace, Walk Out To A Private Balcony & A Spa Inspired 5 Pc Ensuite With A Free Standing Soaker Tub, Dbl Vanity And Large Glass Enclosed Shower With Herringbone Tile Detail. 4 Additional Spacious Bedrooms All Include Ensuite Bath Access. The Finished Open Concept Lower Level Offers Versatility With A Lrg Recreation Rm, Billiards/Games Rm With Bar, Dedicated Exercise Space & A 3 Pc Bath W/ Glass Shower. Just Steps To The Park, Golf, School, In One Of Aurora's Most Desirable Neighbourhoods. |
| Price | $2,099,000 |
| Taxes: | $9490.37 |
| Assessment Year: | 2024 |
| Occupancy: | Owner |
| Address: | 261 Corner Ridge Road , Aurora, L4G 6L6, York |
| Directions/Cross Streets: | Kennedy & Bathurst |
| Rooms: | 8 |
| Rooms +: | 3 |
| Bedrooms: | 5 |
| Bedrooms +: | 0 |
| Family Room: | T |
| Basement: | Finished |
| Level/Floor | Room | Length(ft) | Width(ft) | Descriptions | |
| Room 1 | Main | Living Ro | 18.04 | 12.14 | Hardwood Floor, Picture Window, Crown Moulding |
| Room 2 | Main | Dining Ro | 16.01 | 13.09 | Hardwood Floor, Picture Window, French Doors |
| Room 3 | Main | Kitchen | 12.6 | 13.94 | Renovated, Centre Island, Pantry |
| Room 4 | Main | Breakfast | 15.65 | 11.55 | Porcelain Floor, Family Size Kitchen, Wainscoting |
| Room 5 | Main | Sitting | 11.55 | 8.23 | Porcelain Floor, W/O To Patio, Picture Window |
| Room 6 | Main | Family Ro | 22.66 | 12.82 | Hardwood Floor, Fireplace, California Shutters |
| Room 7 | Main | Library | 11.87 | 9.91 | Hardwood Floor, French Doors, Picture Window |
| Room 8 | Second | Primary B | 24.9 | 18.04 | Hardwood Floor, 5 Pc Ensuite, Combined w/Sitting |
| Room 9 | Second | Bedroom 2 | 16.96 | 13.91 | Hardwood Floor, 4 Pc Ensuite, Vaulted Ceiling(s) |
| Room 10 | Second | Bedroom 3 | 16.63 | 12 | Hardwood Floor, 3 Pc Ensuite, Vaulted Ceiling(s) |
| Room 11 | Second | Bedroom 4 | 14.43 | 12 | Hardwood Floor, 3 Pc Ensuite, California Shutters |
| Room 12 | Second | Bedroom 5 | 12.96 | 11.25 | Hardwood Floor, Closet |
| Room 13 | Basement | Recreatio | 21.19 | 13.84 | Open Concept, 3 Pc Bath, Pot Lights |
| Room 14 | Basement | Game Room | 28.4 | 15.25 | Open Concept, Dry Bar, Pot Lights |
| Room 15 | Basement | Exercise | 9.12 | 7.35 | Open Concept, Pot Lights, Window |
| Washroom Type | No. of Pieces | Level |
| Washroom Type 1 | 5 | Second |
| Washroom Type 2 | 4 | Second |
| Washroom Type 3 | 3 | Second |
| Washroom Type 4 | 3 | Basement |
| Washroom Type 5 | 2 | Main |
| Total Area: | 0.00 |
| Property Type: | Detached |
| Style: | 2-Storey |
| Exterior: | Brick |
| Garage Type: | Attached |
| Drive Parking Spaces: | 4 |
| Pool: | None |
| Other Structures: | Fence - Full |
| Approximatly Square Footage: | 3500-5000 |
| Property Features: | Fenced Yard, Golf |
| CAC Included: | N |
| Water Included: | N |
| Cabel TV Included: | N |
| Common Elements Included: | N |
| Heat Included: | N |
| Parking Included: | N |
| Condo Tax Included: | N |
| Building Insurance Included: | N |
| Fireplace/Stove: | Y |
| Heat Type: | Forced Air |
| Central Air Conditioning: | Central Air |
| Central Vac: | Y |
| Laundry Level: | Syste |
| Ensuite Laundry: | F |
| Sewers: | Sewer |
$
%
Years
This calculator is for demonstration purposes only. Always consult a professional
financial advisor before making personal financial decisions.
| Although the information displayed is believed to be accurate, no warranties or representations are made of any kind. |
| ROYAL LEPAGE YOUR COMMUNITY REALTY |
|
|

Mina Nourikhalichi
Broker
Dir:
416-882-5419
Bus:
905-731-2000
Fax:
905-886-7556
| Virtual Tour | Book Showing | Email a Friend |
Jump To:
At a Glance:
| Type: | Freehold - Detached |
| Area: | York |
| Municipality: | Aurora |
| Neighbourhood: | Aurora Highlands |
| Style: | 2-Storey |
| Tax: | $9,490.37 |
| Beds: | 5 |
| Baths: | 5 |
| Fireplace: | Y |
| Pool: | None |
Locatin Map:
Payment Calculator:

