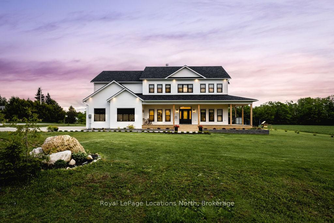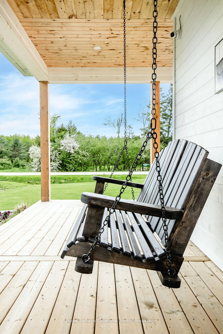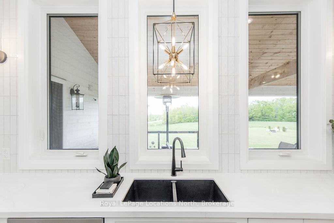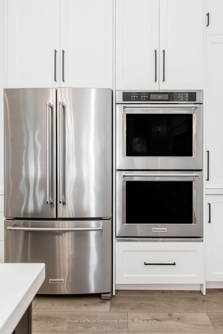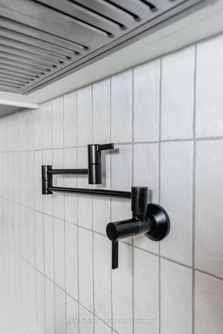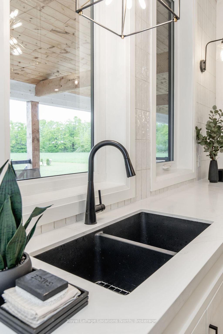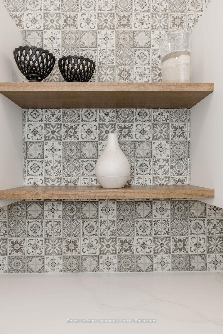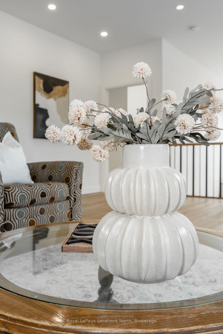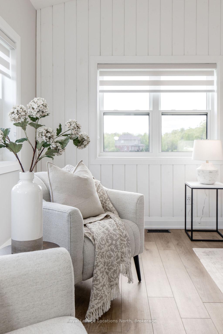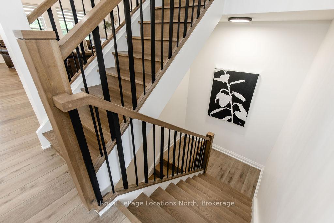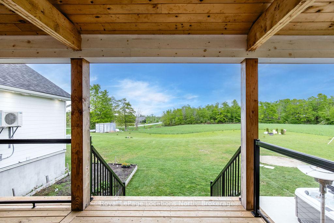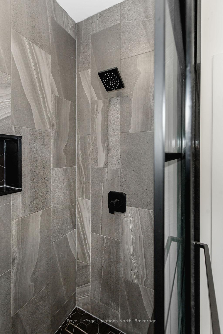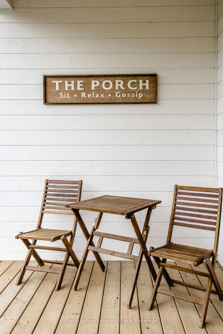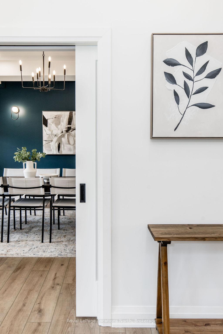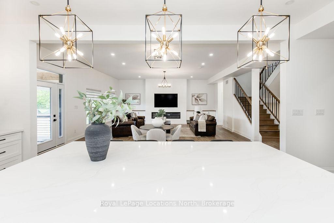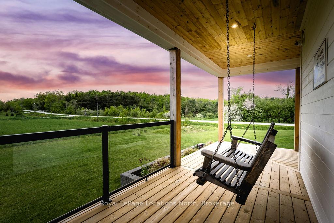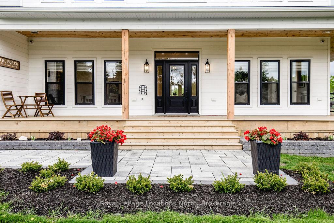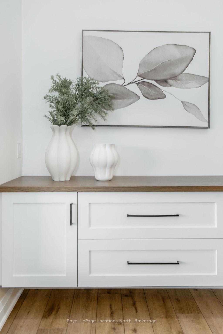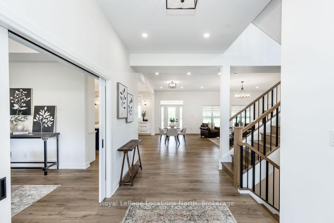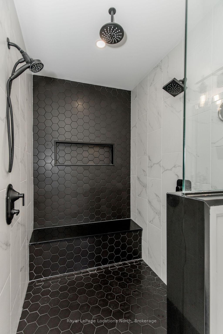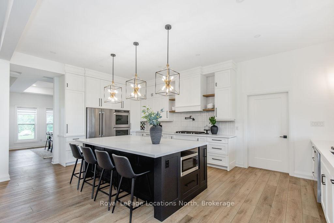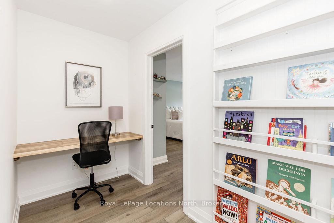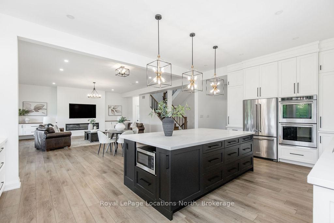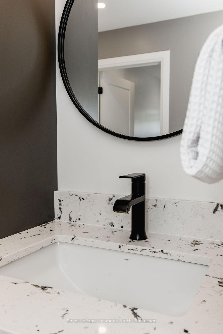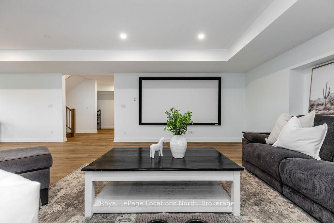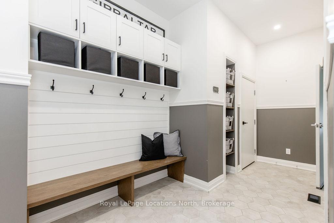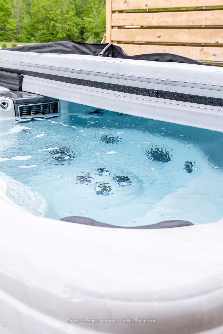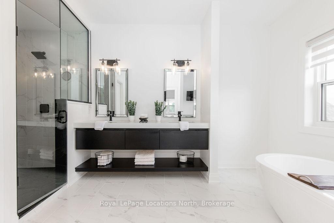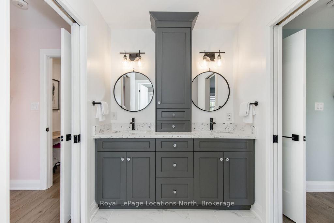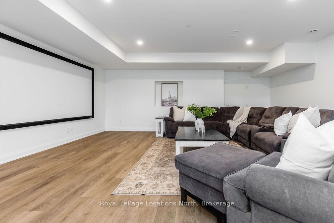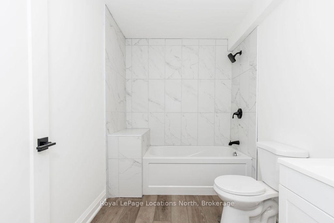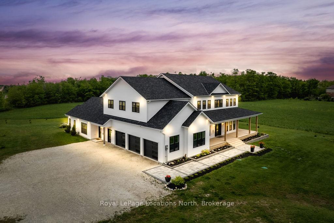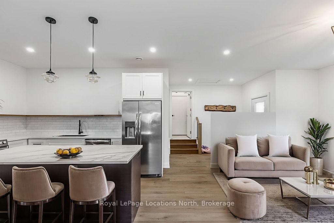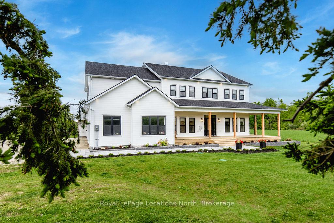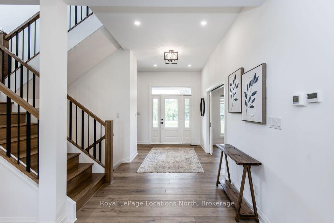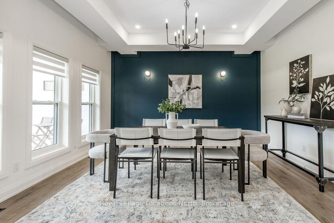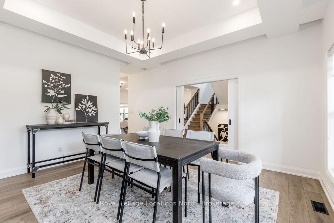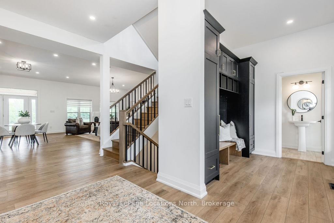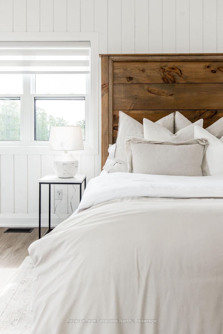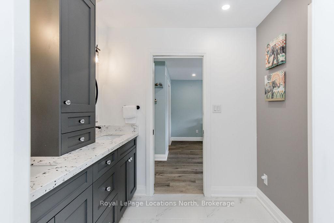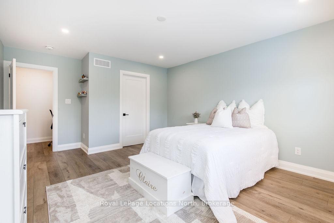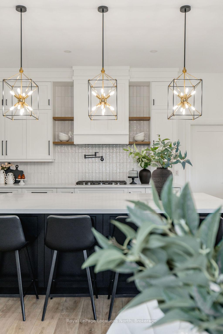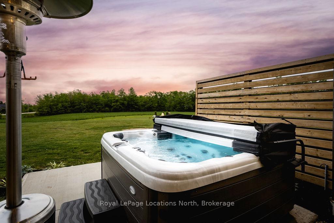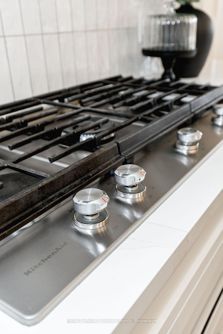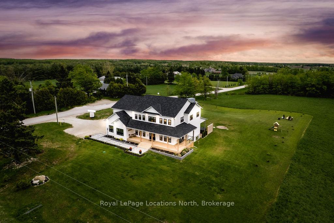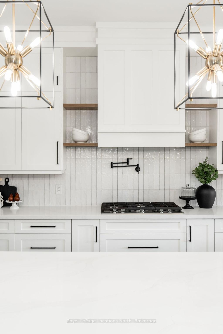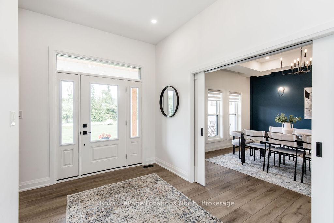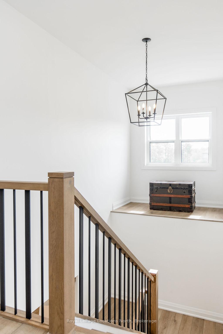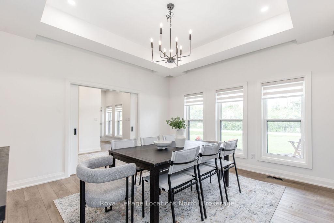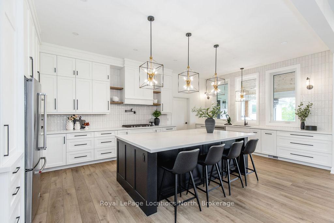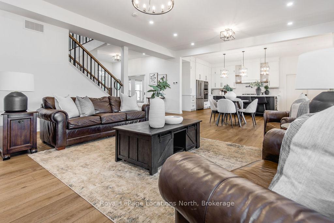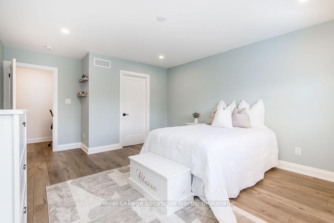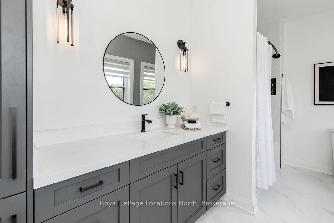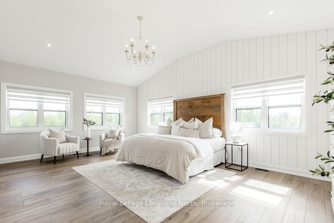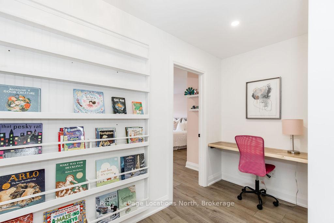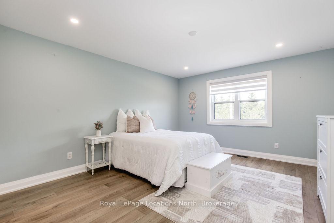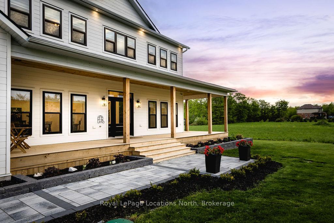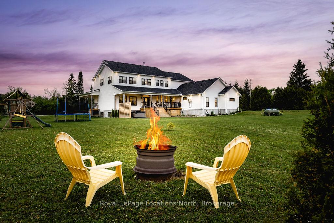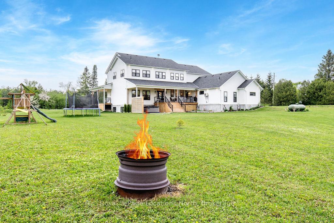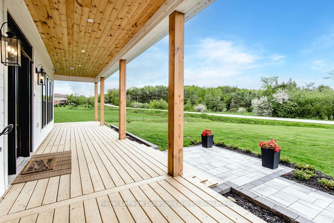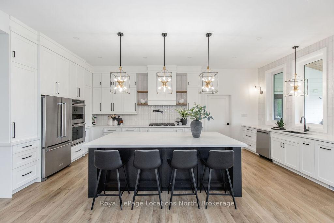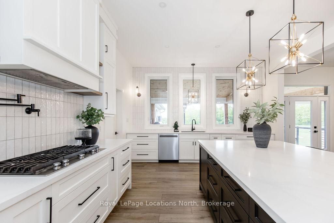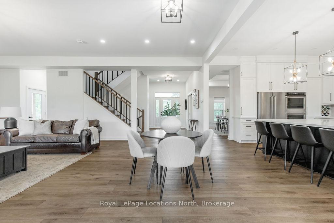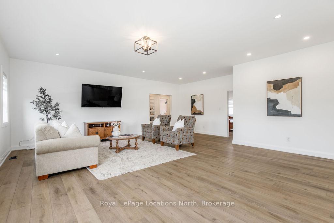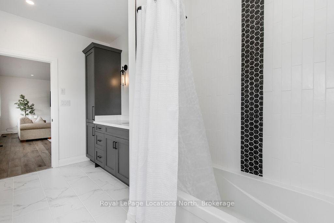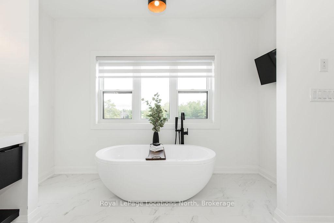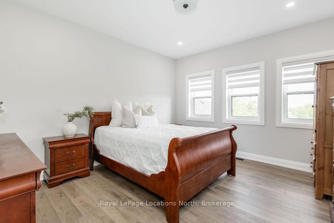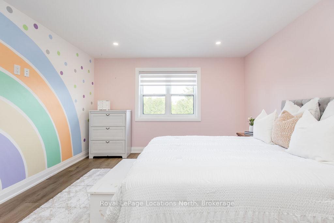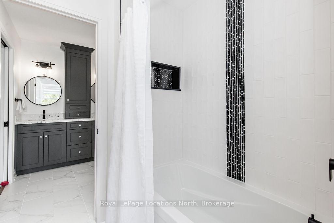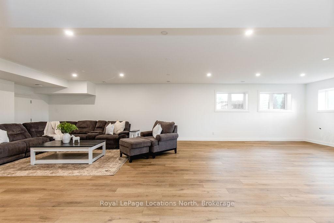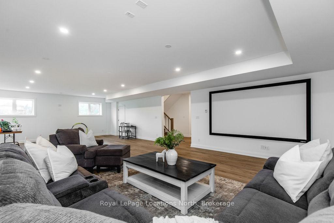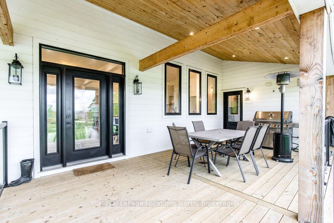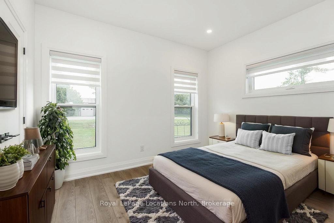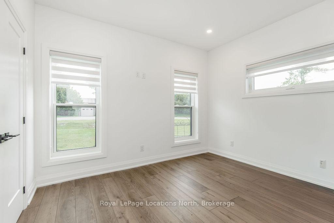$2,850,000
Available - For Sale
Listing ID: X12189857
595366 4TH Line , Blue Mountains, N0H 2E0, Grey County
| Welcome to 595366 4 Line, Ravenna a beautifully crafted modern farmhouse set on 1.19 acres in a sought-after area. Built in 2023, this spacious home offers a thoughtfully designed layout, including a fully self-contained legal accessory apartment.Inside, you'll find 10-foot ceilings and high-end finishes throughout. The custom kitchen features quartz countertops, a gas cooktop, double wall ovens, built-in coffee bar, and a walk-in pantry. The open-concept layout includes a formal dining room, large living room, and walkouts to covered porches.The main floor offers 2,545 square feet (including 773 square feet for the legal nanny suite), while the second floor provides 2,283 square feet of beautifully appointed living space. Upstairs you'll find three generously sized bedrooms, an office, and a versatile loft living area. The primary suite features vaulted ceilings, a walk-in closet, and a luxurious ensuite with heated floors, a freestanding tub, and a walk-in shower. The basement adds another 1,410 square feet and includes a family room, gym/playroom, heated floors, and ample storage. The legal main floor accessory apartment has a separate entrance, full kitchen, 3-piece bath, and its own laundry ideal for extended family or rental income. Additional features include a 3-car garage with storage and rough-in for a dog bath, and a beautifully landscaped lot. Located in the Beaver Valley school district and just minutes to Three Stage, the top of Blue Mountain, and the top of Osler Bluff, this home offers the perfect blend of country living and four-season recreation. |
| Price | $2,850,000 |
| Taxes: | $7347.95 |
| Occupancy: | Owner |
| Address: | 595366 4TH Line , Blue Mountains, N0H 2E0, Grey County |
| Directions/Cross Streets: | 4th Line and Side Road 6 |
| Rooms: | 10 |
| Rooms +: | 2 |
| Bedrooms: | 4 |
| Bedrooms +: | 0 |
| Family Room: | T |
| Basement: | Finished |
| Level/Floor | Room | Length(ft) | Width(ft) | Descriptions | |
| Room 1 | Main | Dining Ro | 14.46 | 15.32 | |
| Room 2 | Main | Kitchen | 12.99 | 15.55 | |
| Room 3 | Main | Kitchen | 14.76 | 22.27 | |
| Room 4 | Main | Laundry | 8.95 | 9.97 | |
| Room 5 | Main | Laundry | 6.82 | 6.66 | |
| Room 6 | Main | Living Ro | 25.85 | 27.58 | |
| Room 7 | Main | Living Ro | 14.3 | 16.07 | |
| Room 8 | Main | Mud Room | 16.92 | 7.51 | |
| Room 9 | Main | Bedroom | 12.14 | 14.5 | |
| Room 10 | Second | Den | 12.82 | 14.07 | |
| Room 11 | Second | Bedroom | 17.91 | 12.92 | |
| Room 12 | Second | Primary B | 18.2 | 22.37 | |
| Room 13 | Second | Bedroom | 17.94 | 12.99 | |
| Room 14 | Second | Family Ro | 23.29 | 23.58 | |
| Room 15 | Basement | Recreatio | 40.15 | 21.75 |
| Washroom Type | No. of Pieces | Level |
| Washroom Type 1 | 2 | Main |
| Washroom Type 2 | 3 | Main |
| Washroom Type 3 | 4 | Second |
| Washroom Type 4 | 5 | Second |
| Washroom Type 5 | 4 | Basement |
| Total Area: | 0.00 |
| Property Type: | Detached |
| Style: | 2-Storey |
| Exterior: | Other |
| Garage Type: | Attached |
| Drive Parking Spaces: | 8 |
| Pool: | None |
| Approximatly Square Footage: | 5000 + |
| CAC Included: | N |
| Water Included: | N |
| Cabel TV Included: | N |
| Common Elements Included: | N |
| Heat Included: | N |
| Parking Included: | N |
| Condo Tax Included: | N |
| Building Insurance Included: | N |
| Fireplace/Stove: | Y |
| Heat Type: | Forced Air |
| Central Air Conditioning: | Central Air |
| Central Vac: | N |
| Laundry Level: | Syste |
| Ensuite Laundry: | F |
| Sewers: | Septic |
$
%
Years
This calculator is for demonstration purposes only. Always consult a professional
financial advisor before making personal financial decisions.
| Although the information displayed is believed to be accurate, no warranties or representations are made of any kind. |
| Royal LePage Locations North |
|
|

Mina Nourikhalichi
Broker
Dir:
416-882-5419
Bus:
905-731-2000
Fax:
905-886-7556
| Book Showing | Email a Friend |
Jump To:
At a Glance:
| Type: | Freehold - Detached |
| Area: | Grey County |
| Municipality: | Blue Mountains |
| Neighbourhood: | Blue Mountains |
| Style: | 2-Storey |
| Tax: | $7,347.95 |
| Beds: | 4 |
| Baths: | 6 |
| Fireplace: | Y |
| Pool: | None |
Locatin Map:
Payment Calculator:

