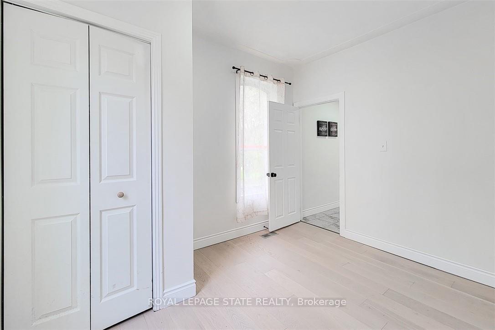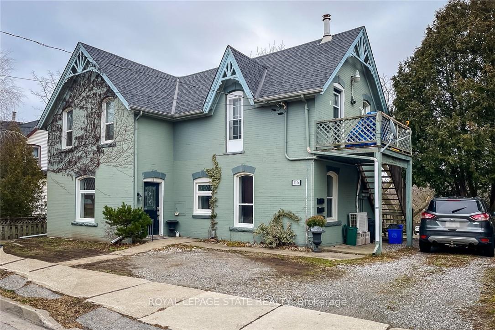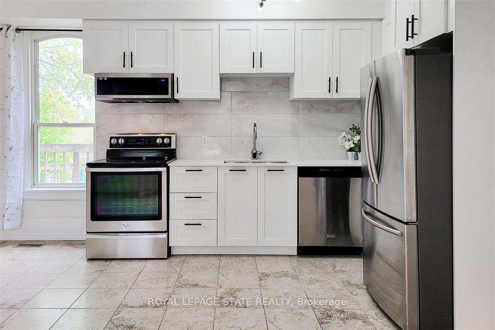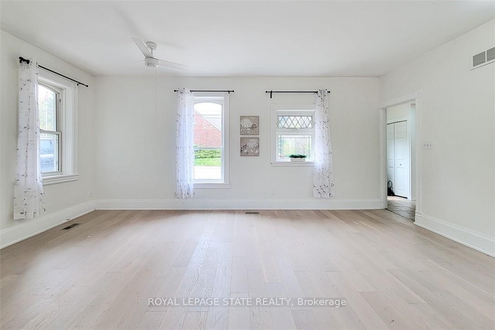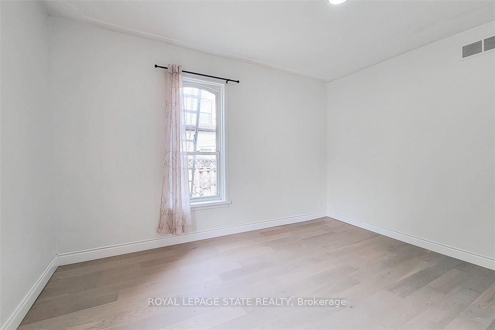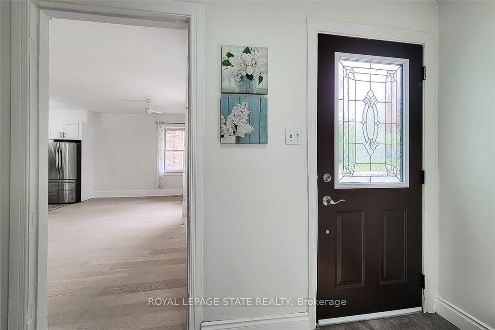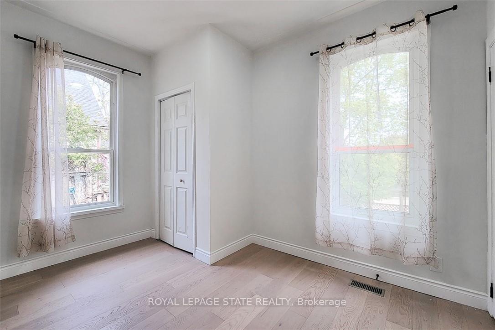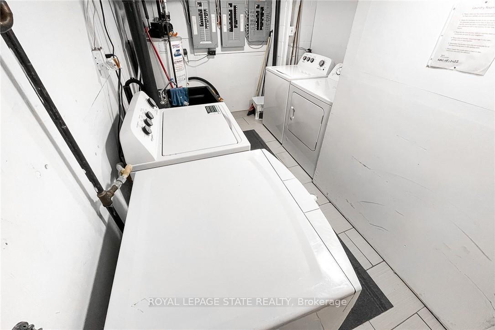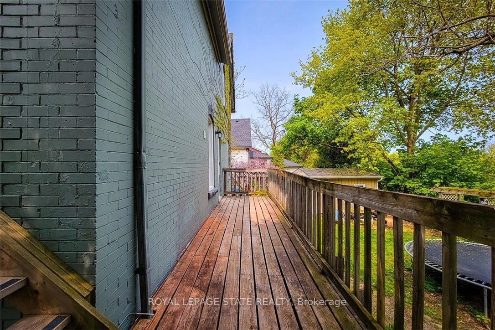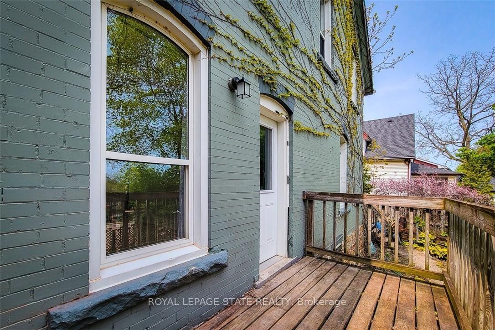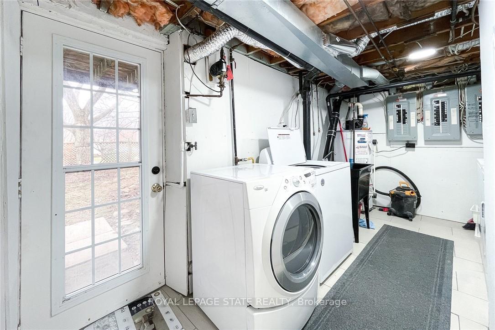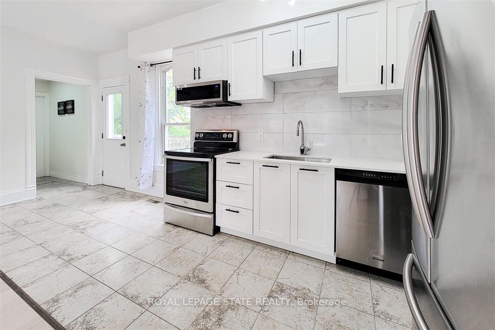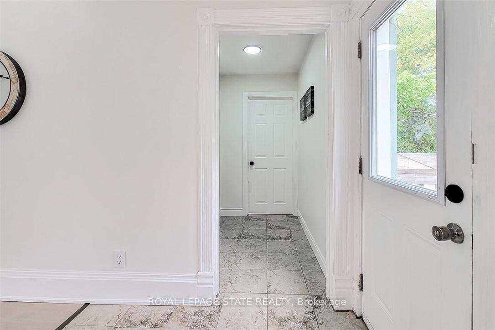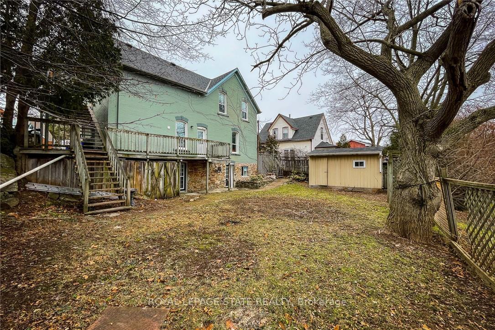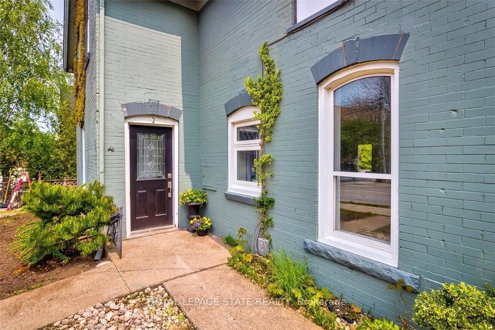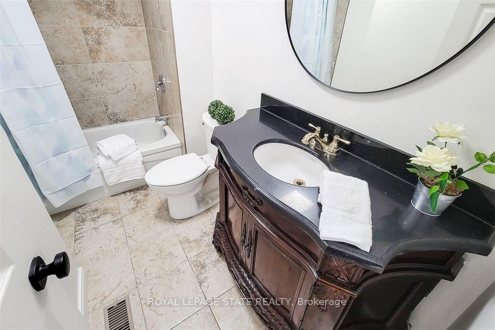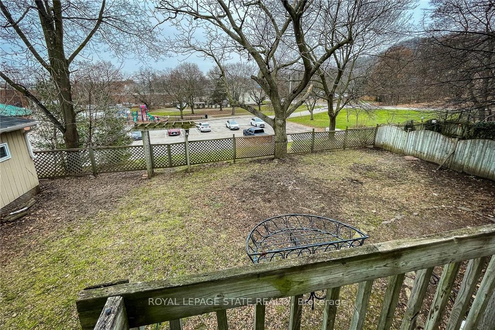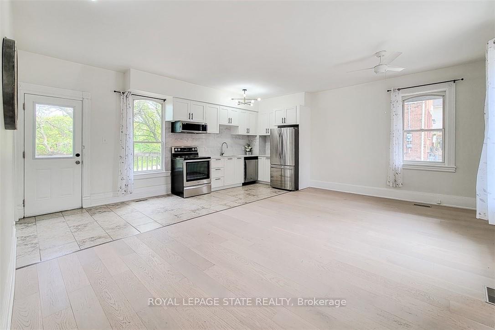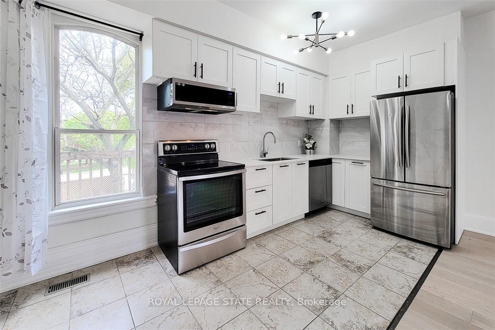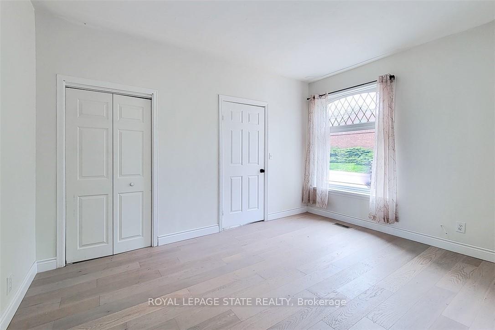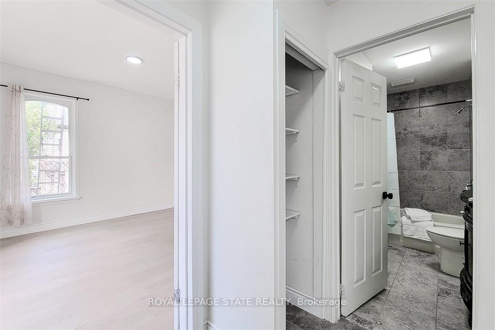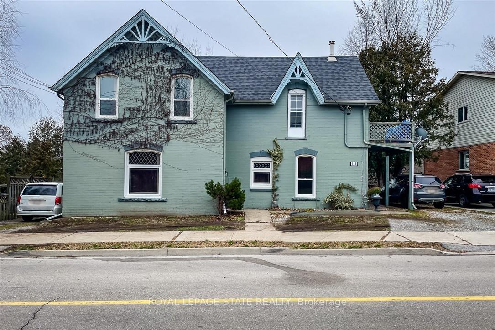$2,200
Available - For Rent
Listing ID: X12147160
115 Main Stre West , Grimsby, L3M 1R5, Niagara
| Exceptional rental opportunity! Private front entry welcomes you into this modern 2-bedroom, main floor unit loaded with character & charm! Located in the heart of Grimsby & steps to all amenities. This bright open plan will have you hooked at the go! Features high ceilings, plenty of natural light & gorgeous kitchen with quartz countertops, 4 new appliances (2024), hardwood, access to private deck overlooking lovely reard yard and Grimsby Lions Community Pool Parl. Includes 2 convenient parking spots in front, laundry facilities on site in lower level & designated private storage area included in the lease! Seconds to convenient QEW Hwy access, GO & All amenities; Coffee shops, Groceries, Restaurants, Wineries, Walking trails, Marinas & Waterfront. Minutes to Redhill/403/407 & GO Station) Water & Gas included. Tenant pays Hydro, Internet, Cable & Insurance (Incl; Content & Liability), You'll love the heat pump for cool & comfortable summer nights. You'll love living amongst the best of the Niagara region! |
| Price | $2,200 |
| Taxes: | $0.00 |
| Occupancy: | Vacant |
| Address: | 115 Main Stre West , Grimsby, L3M 1R5, Niagara |
| Acreage: | < .50 |
| Directions/Cross Streets: | Elm & Main |
| Rooms: | 6 |
| Bedrooms: | 2 |
| Bedrooms +: | 0 |
| Family Room: | F |
| Basement: | None |
| Furnished: | Unfu |
| Level/Floor | Room | Length(ft) | Width(ft) | Descriptions | |
| Room 1 | Main | Foyer | Tile Floor, Closet, Overlooks Frontyard | ||
| Room 2 | Main | Primary B | 13.91 | 11.74 | Hardwood Floor, Closet, Overlooks Frontyard |
| Room 3 | Main | Bathroom | 9.41 | 6.07 | 4 Pc Bath, Tile Floor |
| Room 4 | Main | Bedroom 2 | 11.74 | 9.58 | Hardwood Floor, Closet, Overlooks Backyard |
| Room 5 | Main | Kitchen | 10.66 | 6.49 | Tile Floor, Combined w/Great Rm, Overlooks Backyard |
| Room 6 | Main | Great Roo | 19.25 | 11.68 | Hardwood Floor, Combined w/Kitchen, Overlooks Frontyard |
| Room 7 | Main | Mud Room | Tile Floor |
| Washroom Type | No. of Pieces | Level |
| Washroom Type 1 | 4 | Main |
| Washroom Type 2 | 0 | |
| Washroom Type 3 | 0 | |
| Washroom Type 4 | 0 | |
| Washroom Type 5 | 0 |
| Total Area: | 0.00 |
| Approximatly Age: | 100+ |
| Property Type: | Detached |
| Style: | Apartment |
| Exterior: | Brick |
| Garage Type: | None |
| (Parking/)Drive: | Front Yard |
| Drive Parking Spaces: | 2 |
| Park #1 | |
| Parking Type: | Front Yard |
| Park #2 | |
| Parking Type: | Front Yard |
| Pool: | None |
| Laundry Access: | Shared, Commo |
| Other Structures: | Box Stall, Sto |
| Approximatly Age: | 100+ |
| Approximatly Square Footage: | 700-1100 |
| Property Features: | Arts Centre, Beach |
| CAC Included: | N |
| Water Included: | Y |
| Cabel TV Included: | N |
| Common Elements Included: | Y |
| Heat Included: | Y |
| Parking Included: | N |
| Condo Tax Included: | N |
| Building Insurance Included: | N |
| Fireplace/Stove: | N |
| Heat Type: | Heat Pump |
| Central Air Conditioning: | Wall Unit(s |
| Central Vac: | N |
| Laundry Level: | Syste |
| Ensuite Laundry: | F |
| Elevator Lift: | False |
| Sewers: | Sewer |
| Utilities-Cable: | A |
| Utilities-Hydro: | Y |
| Although the information displayed is believed to be accurate, no warranties or representations are made of any kind. |
| ROYAL LEPAGE STATE REALTY |
|
|

Mina Nourikhalichi
Broker
Dir:
416-882-5419
Bus:
905-731-2000
Fax:
905-886-7556
| Book Showing | Email a Friend |
Jump To:
At a Glance:
| Type: | Freehold - Detached |
| Area: | Niagara |
| Municipality: | Grimsby |
| Neighbourhood: | 541 - Grimsby West |
| Style: | Apartment |
| Approximate Age: | 100+ |
| Beds: | 2 |
| Baths: | 1 |
| Fireplace: | N |
| Pool: | None |
Locatin Map:

