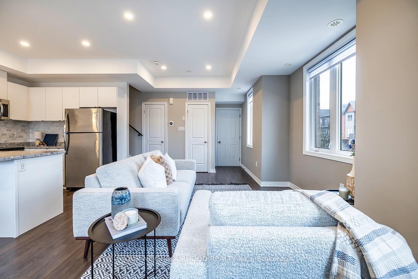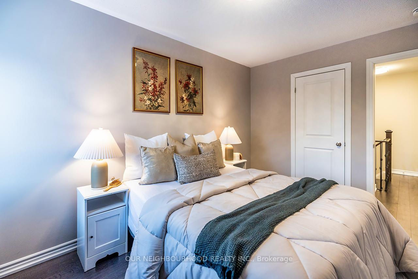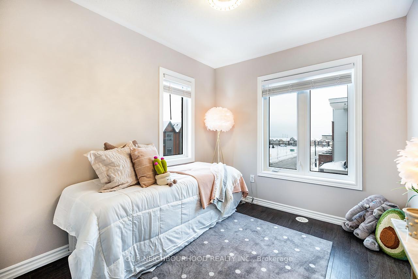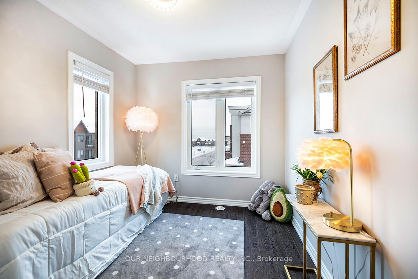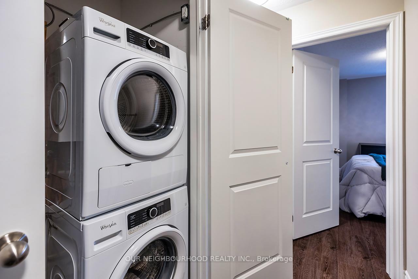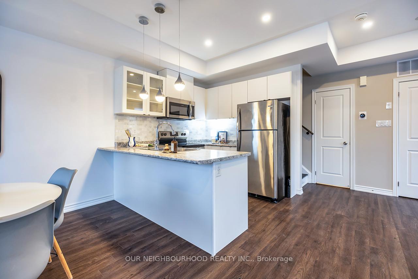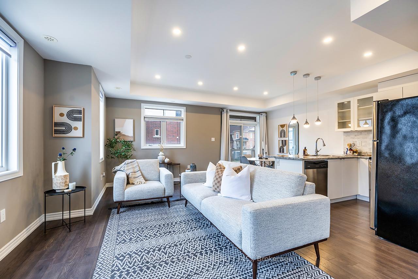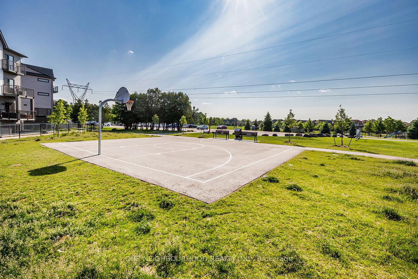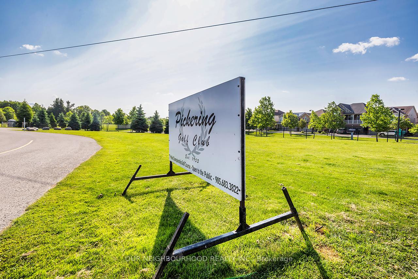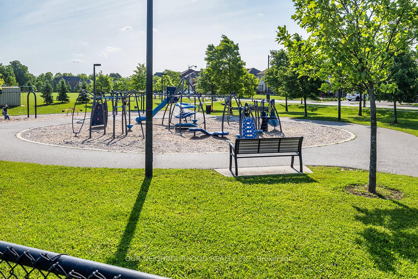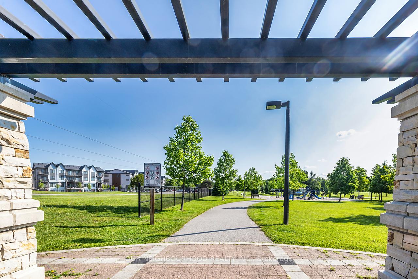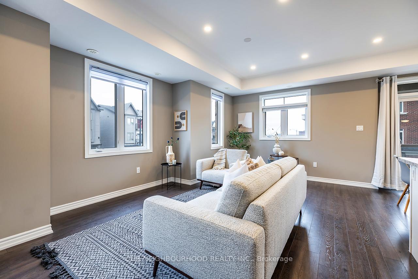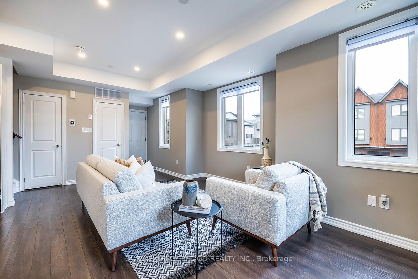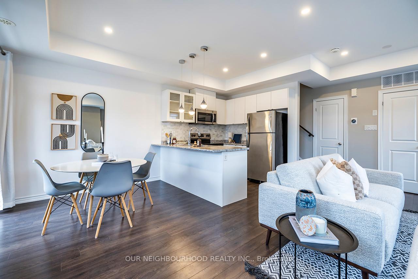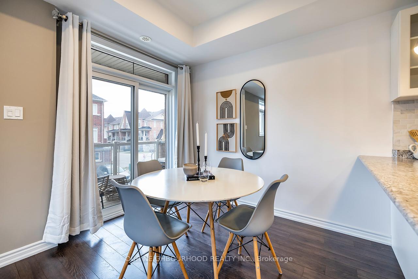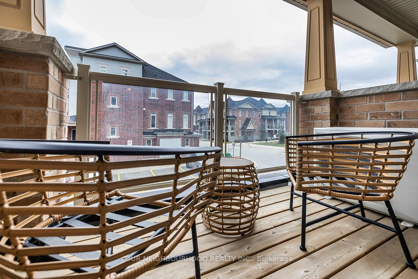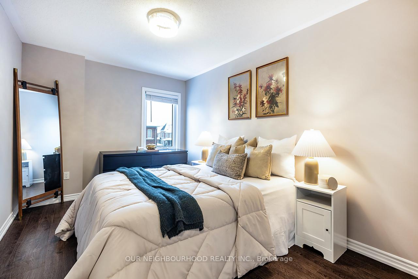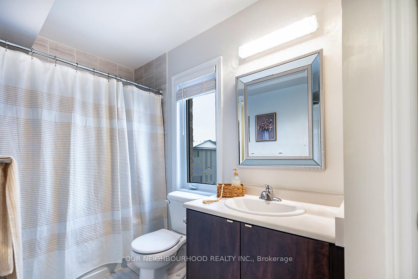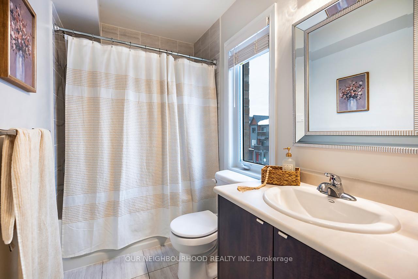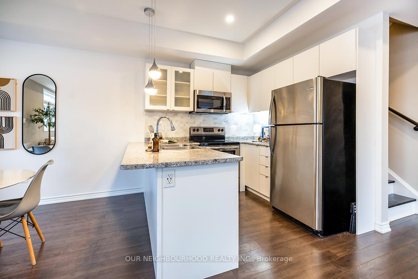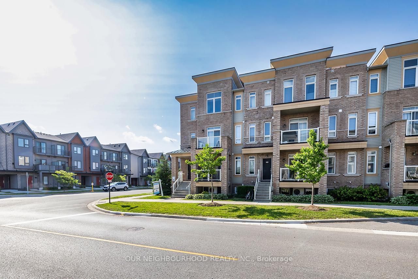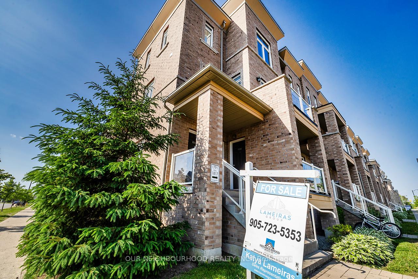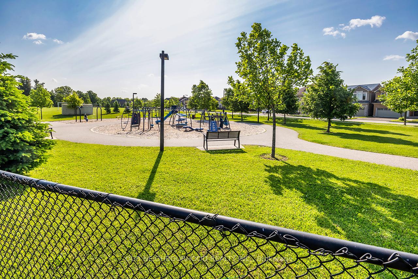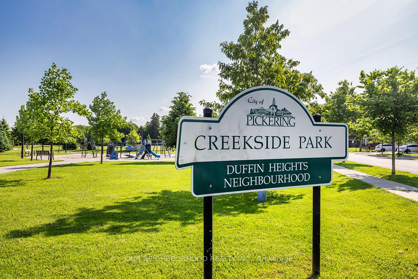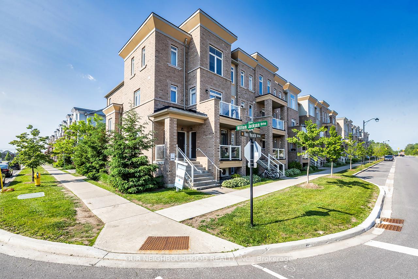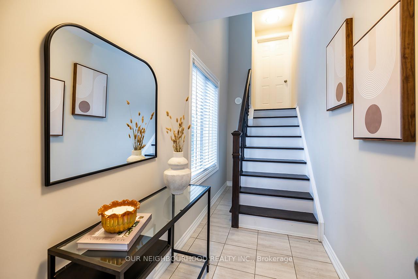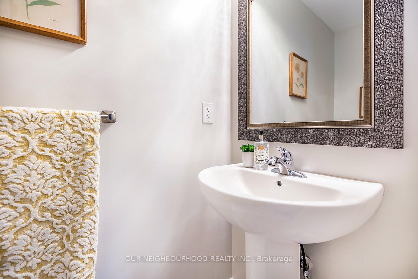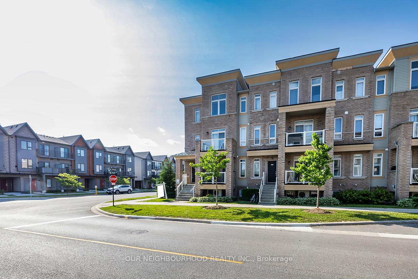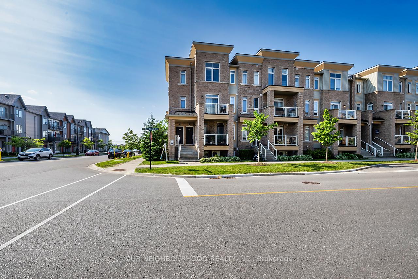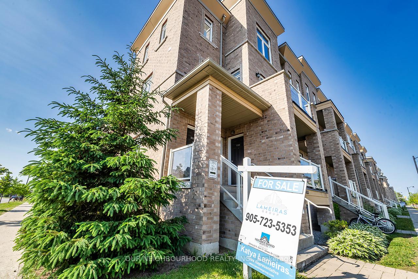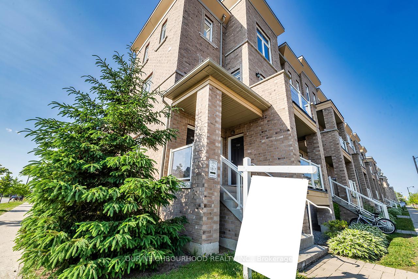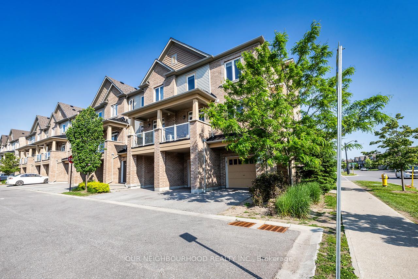$669,000
Available - For Sale
Listing ID: E12215503
1817 Rex Heath Driv , Pickering, L1X 0E4, Durham
| Bright, modern, and stylish this elegantly designed end-unit townhouse in North Pickering is a must-see! Featuring 9 ft ceilings throughout the main floor and foyer, this sun-soaked home showcases true pride of ownership and is perfect for first-time buyers. Enjoy carpet-free living with no neighbours above or below and sleek, contemporary finishes throughout. The open-concept layout offers a modern kitchen with a breakfast bar that flows effortlessly into the light-filled living and dining areas. You'll love the high-quality laminate flooring, pot lights, fresh paint, updated fixtures, stylish backsplash, and newer A/C.Step out from the dining area onto a spacious covered patio perfect for your morning coffee or evening unwind. Bonus: this home includes two private parking spaces for your convenience.Located just steps from Pickering Golf Club, scenic conservation areas, top-rated schools, parks, and Pickering Town Centre. Commuting is a breeze with easy access to public transit, the Pickering GO Station, Highway 401, and a short drive to the 407.This is the one you've been waiting for! **BUYER INCENTIVE: Seller will pay first 6 months of maintenance fee as a credit on closing** |
| Price | $669,000 |
| Taxes: | $4062.12 |
| Occupancy: | Owner |
| Address: | 1817 Rex Heath Driv , Pickering, L1X 0E4, Durham |
| Postal Code: | L1X 0E4 |
| Province/State: | Durham |
| Directions/Cross Streets: | Brock Rd & Taunton Rd |
| Level/Floor | Room | Length(ft) | Width(ft) | Descriptions | |
| Room 1 | Main | Kitchen | 9.28 | 7.87 | Laminate, Stainless Steel Appl, Open Concept |
| Room 2 | Main | Living Ro | 20.34 | 13.12 | Laminate, Open Concept, Pot Lights |
| Room 3 | Main | Dining Ro | 9.18 | 8.53 | W/O To Balcony, Open Concept, Pot Lights |
| Room 4 | Upper | Primary B | 13.45 | 9.18 | Laminate, Walk-In Closet(s) |
| Room 5 | Upper | Bedroom 2 | 9.84 | 8.53 | Laminate |
| Room 6 | Upper | Laundry | 6.33 | 3.28 | |
| Room 7 | Lower | Foyer | 7.54 | 4.76 | Ceramic Floor |
| Room 8 | Main | Powder Ro | 6.56 | 2.79 | 2 Pc Bath |
| Room 9 | Upper | Bathroom | 10.82 | 4.92 | 4 Pc Bath |
| Washroom Type | No. of Pieces | Level |
| Washroom Type 1 | 2 | Main |
| Washroom Type 2 | 4 | Upper |
| Washroom Type 3 | 0 | |
| Washroom Type 4 | 0 | |
| Washroom Type 5 | 0 |
| Total Area: | 0.00 |
| Approximatly Age: | 0-5 |
| Washrooms: | 2 |
| Heat Type: | Forced Air |
| Central Air Conditioning: | Central Air |
$
%
Years
This calculator is for demonstration purposes only. Always consult a professional
financial advisor before making personal financial decisions.
| Although the information displayed is believed to be accurate, no warranties or representations are made of any kind. |
| OUR NEIGHBOURHOOD REALTY INC. |
|
|

Mina Nourikhalichi
Broker
Dir:
416-882-5419
Bus:
905-731-2000
Fax:
905-886-7556
| Book Showing | Email a Friend |
Jump To:
At a Glance:
| Type: | Com - Condo Townhouse |
| Area: | Durham |
| Municipality: | Pickering |
| Neighbourhood: | Duffin Heights |
| Style: | 2-Storey |
| Approximate Age: | 0-5 |
| Tax: | $4,062.12 |
| Maintenance Fee: | $298.13 |
| Beds: | 2 |
| Baths: | 2 |
| Fireplace: | N |
Locatin Map:
Payment Calculator:

