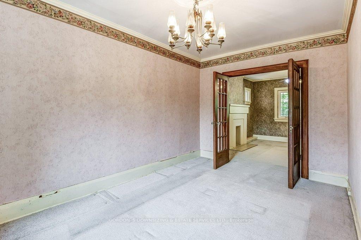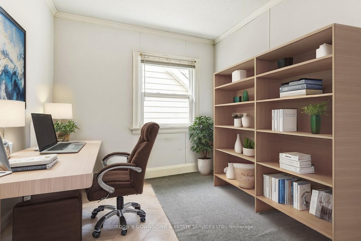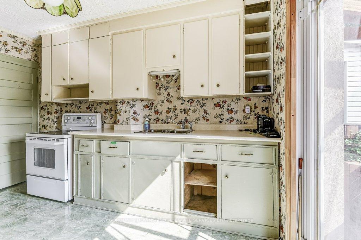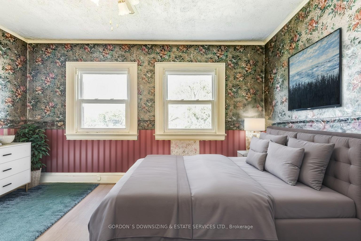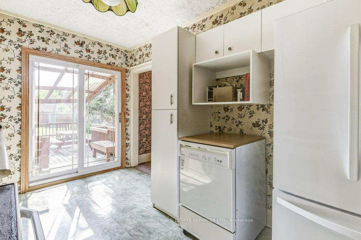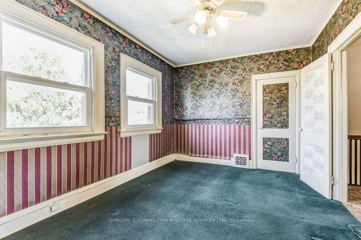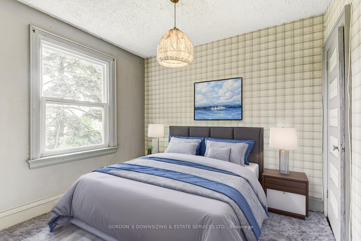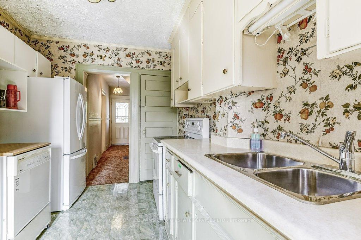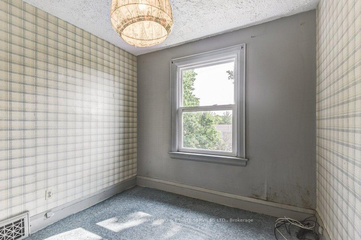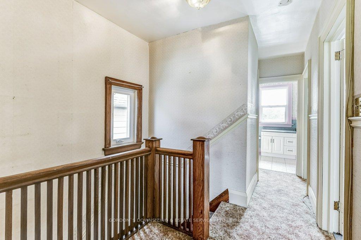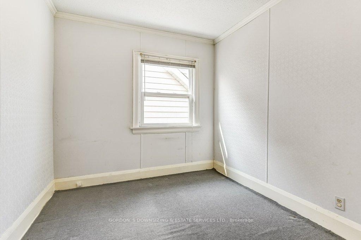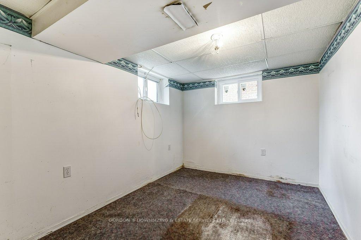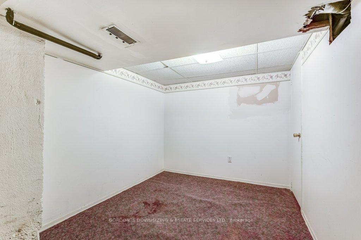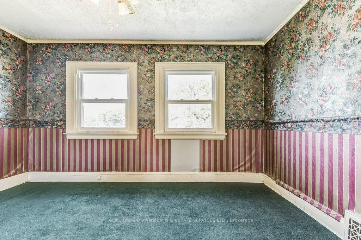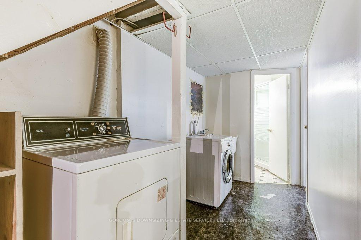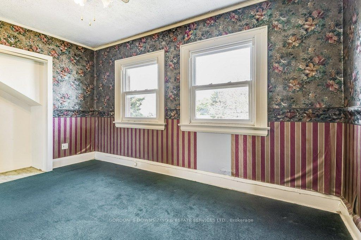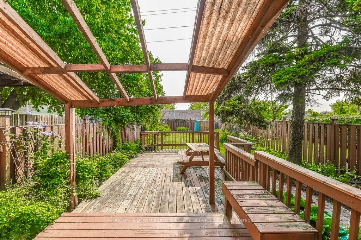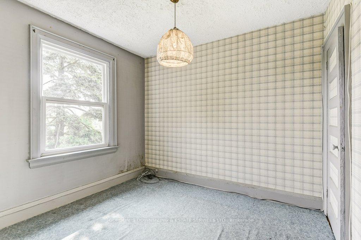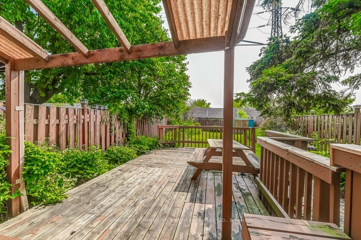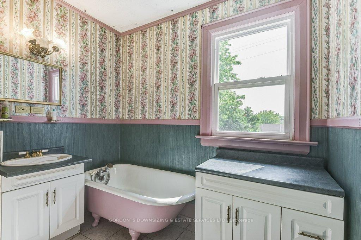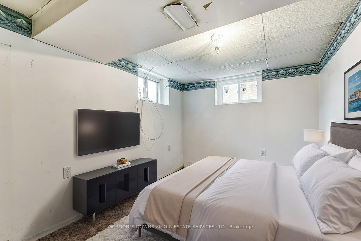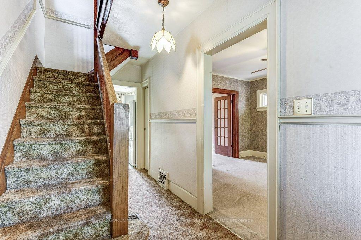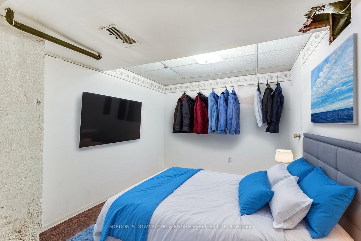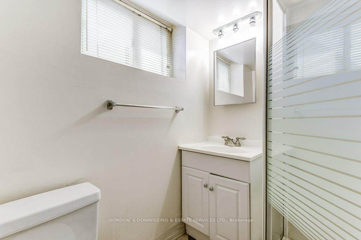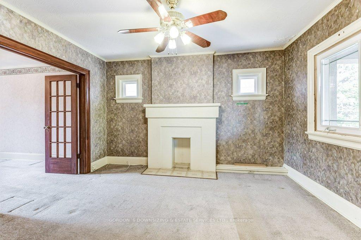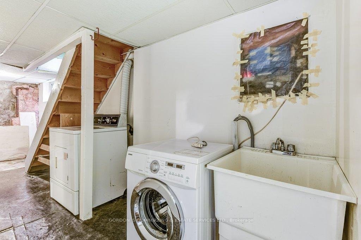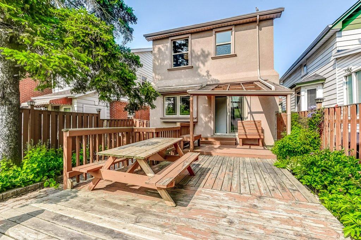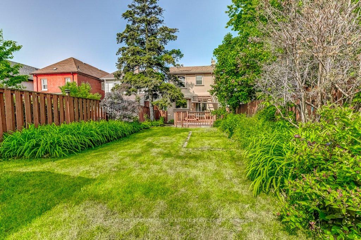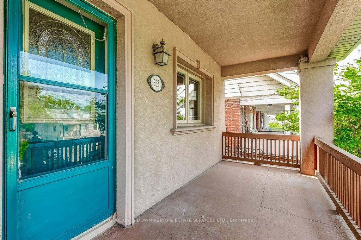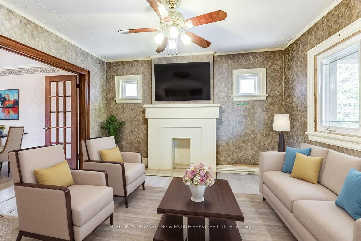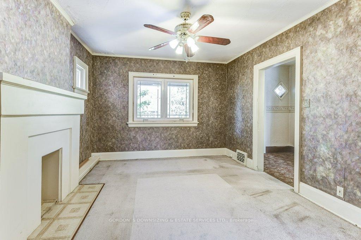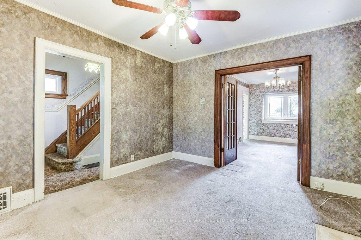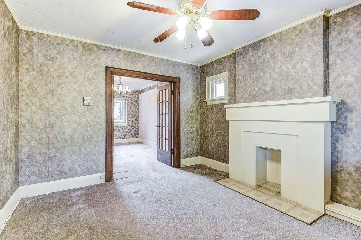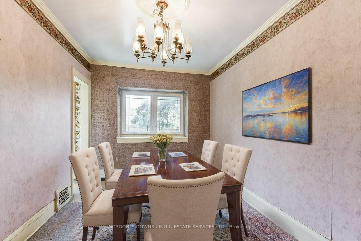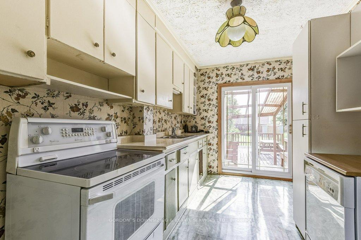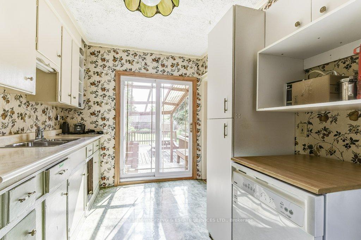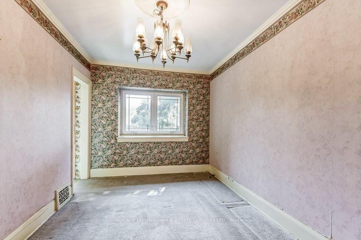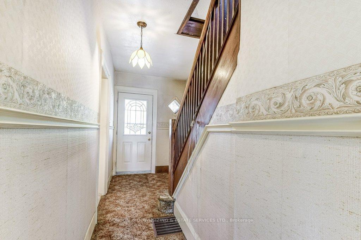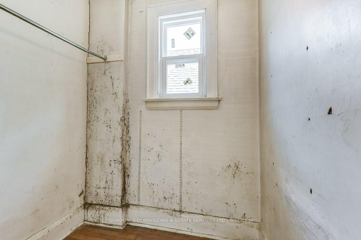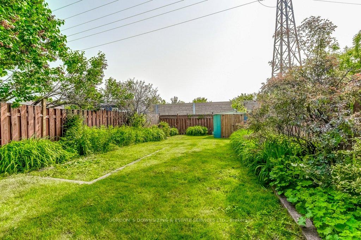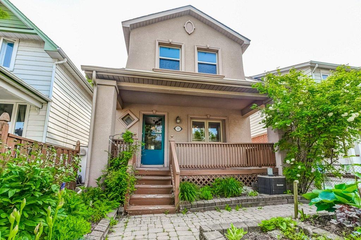$575,000
Available - For Sale
Listing ID: W12209416
335 Blackthorn Aven , Toronto, M6M 3B8, Toronto
| Welcome to 335 Blackthorn Avenue, a charming home nestled in Toronto's vibrant Eglinton West neighbourhood. Ideally situated just minutes from premier shopping centers, this location offers an abundance of retail, dining, and entertainment options. Enjoy proximity to the scenic Humber River watershed Toronto and Region Conservation Authority's largest river system while also benefiting from quick access to the Junction, the Waterfront, the soon to be completed Eglinton LRT, and major highways including the 401 and 400.This delightful one-and-a-half-story home offers a warm and inviting layout. The upper level features three comfortable bedrooms and a stylish three-piece bathroom complete with a classic claw-foot tub. The partially finished basement extends the living space with two additional bedrooms, a three-piece bathroom with shower, and ample room for a home office, recreation area, or guest suite. The main floor boasts generous living and formal dining areas adorned with original features that add character and charm. The kitchen walks out to a backyard deck overlooking mature gardens and a spacious garden shed perfect for outdoor entertaining or quiet relaxation. A rare find in a sought-after neighbourhood, 335 Blackthorn Avenue is ready to welcome you home. Home inspection available. Offers will be presented on June 19th. |
| Price | $575,000 |
| Taxes: | $3276.00 |
| Assessment Year: | 2024 |
| Occupancy: | Vacant |
| Address: | 335 Blackthorn Aven , Toronto, M6M 3B8, Toronto |
| Directions/Cross Streets: | Rogers Rd to Blackthorn Ave |
| Rooms: | 6 |
| Rooms +: | 2 |
| Bedrooms: | 3 |
| Bedrooms +: | 1 |
| Family Room: | F |
| Basement: | Finished |
| Level/Floor | Room | Length(ft) | Width(ft) | Descriptions | |
| Room 1 | Main | Foyer | 6.99 | 6.2 | |
| Room 2 | Main | Living Ro | 13.09 | 11.51 | |
| Room 3 | Dining Ro | 14.83 | 9.25 | ||
| Room 4 | Main | Kitchen | 12.79 | 8.4 | W/O To Deck |
| Room 5 | Second | Primary B | 9.97 | 14.24 | Closet |
| Room 6 | Second | Bedroom | 10.2 | 9.28 | Closet |
| Room 7 | Second | Bedroom | 8.72 | 9.25 | Closet |
| Room 8 | Second | Bathroom | 6.59 | 8.43 | 3 Pc Bath |
| Room 9 | Basement | Den | 8.07 | 11.38 | |
| Room 10 | Basement | Bedroom | 7.94 | 11.45 | |
| Room 11 | Basement | Bathroom | 5.84 | 5.44 | 3 Pc Bath |
| Room 12 | Basement | Utility R | 11.51 | 17.81 | |
| Room 13 | Basement | Laundry | 7.54 | 5.44 |
| Washroom Type | No. of Pieces | Level |
| Washroom Type 1 | 3 | Second |
| Washroom Type 2 | 3 | Basement |
| Washroom Type 3 | 0 | |
| Washroom Type 4 | 0 | |
| Washroom Type 5 | 0 |
| Total Area: | 0.00 |
| Approximatly Age: | 100+ |
| Property Type: | Detached |
| Style: | 1 1/2 Storey |
| Exterior: | Stucco (Plaster) |
| Garage Type: | None |
| (Parking/)Drive: | Street Onl |
| Drive Parking Spaces: | 0 |
| Park #1 | |
| Parking Type: | Street Onl |
| Park #2 | |
| Parking Type: | Street Onl |
| Pool: | None |
| Approximatly Age: | 100+ |
| Approximatly Square Footage: | 1100-1500 |
| Property Features: | Public Trans |
| CAC Included: | N |
| Water Included: | N |
| Cabel TV Included: | N |
| Common Elements Included: | N |
| Heat Included: | N |
| Parking Included: | N |
| Condo Tax Included: | N |
| Building Insurance Included: | N |
| Fireplace/Stove: | Y |
| Heat Type: | Fan Coil |
| Central Air Conditioning: | Central Air |
| Central Vac: | N |
| Laundry Level: | Syste |
| Ensuite Laundry: | F |
| Sewers: | Sewer |
| Utilities-Cable: | A |
| Utilities-Hydro: | Y |
$
%
Years
This calculator is for demonstration purposes only. Always consult a professional
financial advisor before making personal financial decisions.
| Although the information displayed is believed to be accurate, no warranties or representations are made of any kind. |
| GORDON`S DOWNSIZING & ESTATE SERVICES LTD. |
|
|

Mina Nourikhalichi
Broker
Dir:
416-882-5419
Bus:
905-731-2000
Fax:
905-886-7556
| Virtual Tour | Book Showing | Email a Friend |
Jump To:
At a Glance:
| Type: | Freehold - Detached |
| Area: | Toronto |
| Municipality: | Toronto W03 |
| Neighbourhood: | Keelesdale-Eglinton West |
| Style: | 1 1/2 Storey |
| Approximate Age: | 100+ |
| Tax: | $3,276 |
| Beds: | 3+1 |
| Baths: | 2 |
| Fireplace: | Y |
| Pool: | None |
Locatin Map:
Payment Calculator:

