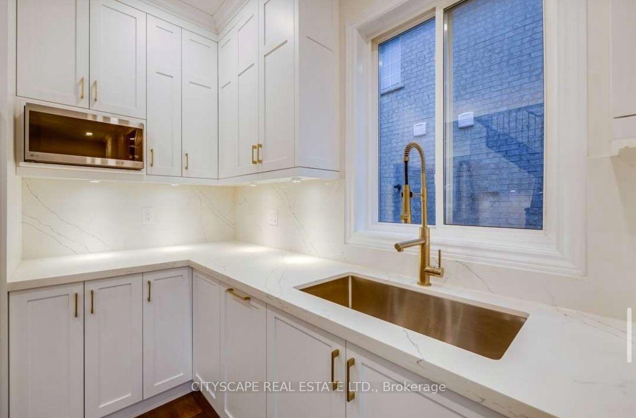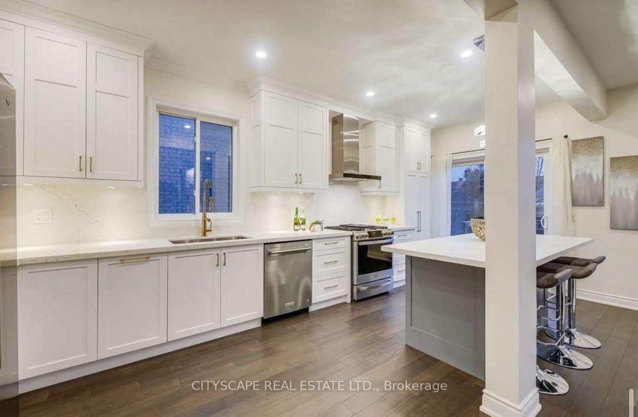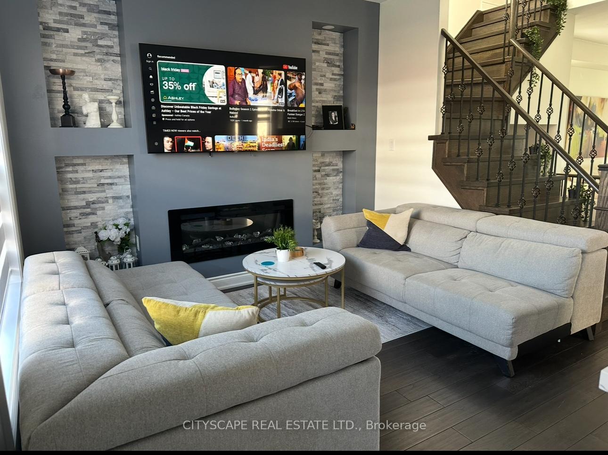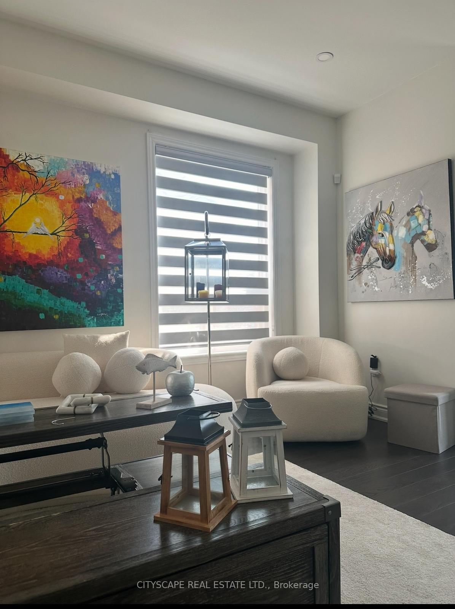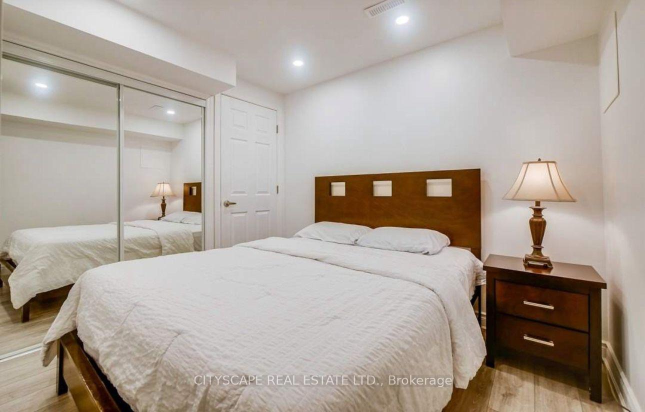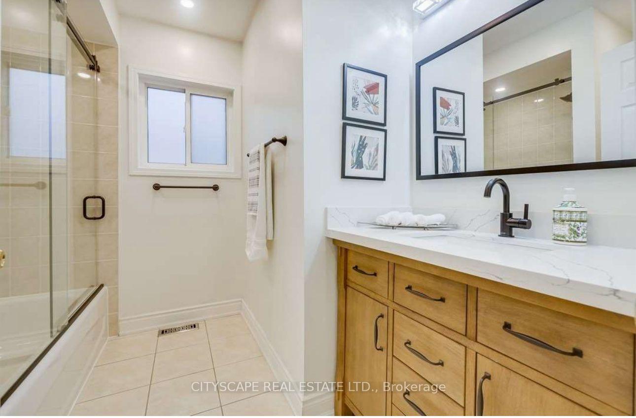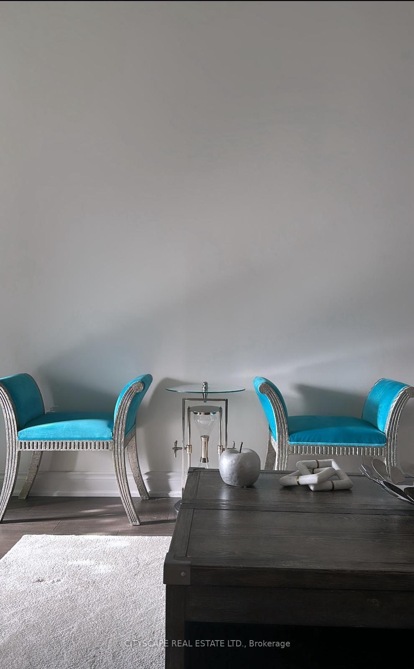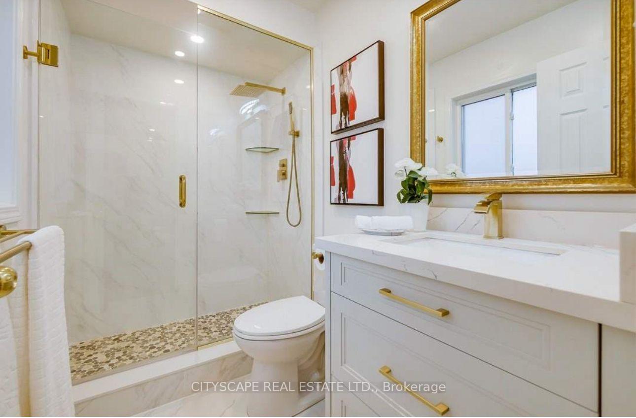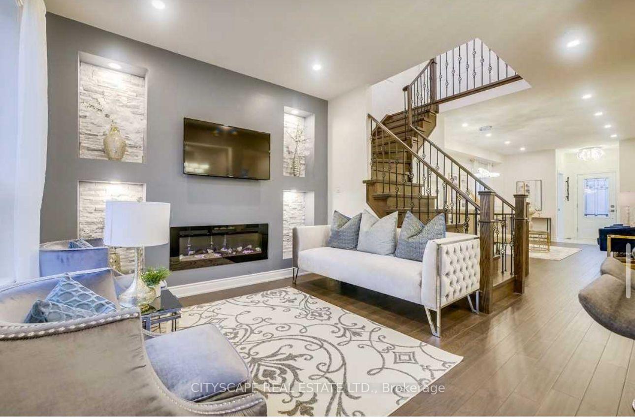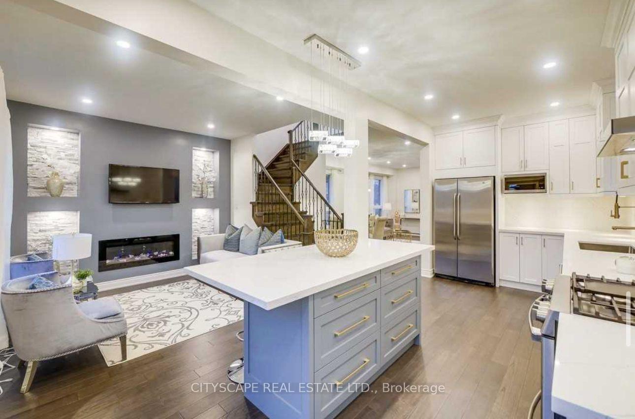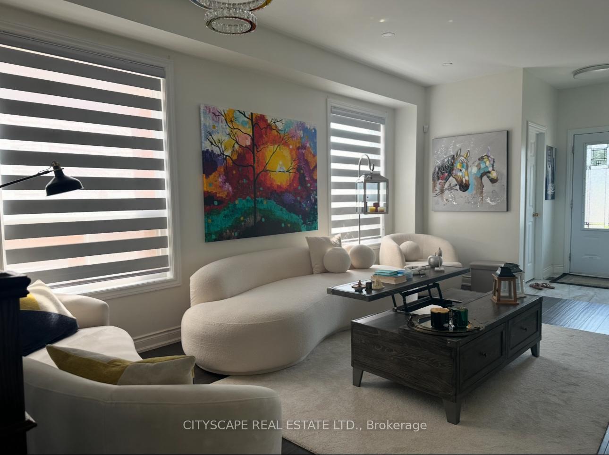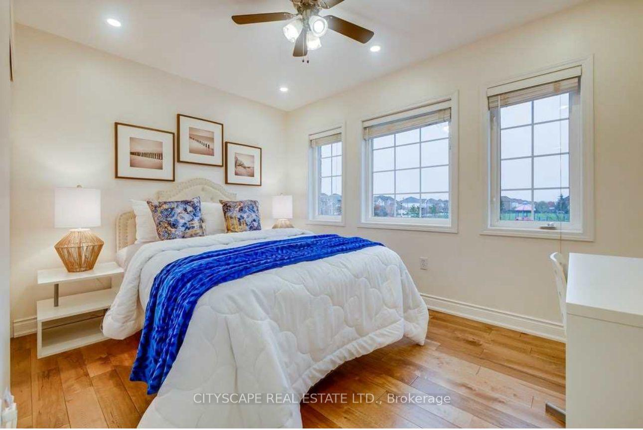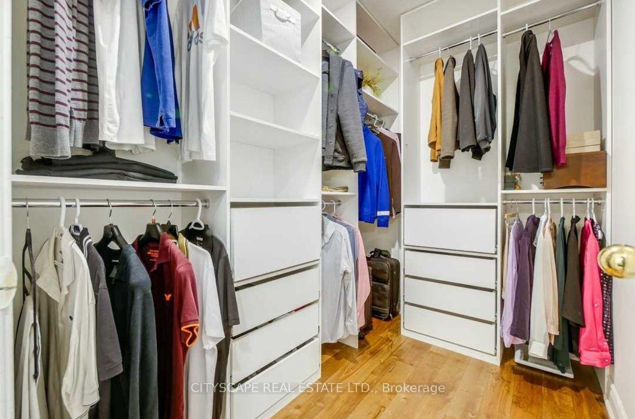$3,900
Available - For Rent
Listing ID: W12169373
39 Sinclair Boul , Milton, L9T 7C3, Halton
| Nestled In One Of The Most Desirable Sought-After Community Of Milton, This Fully Upgraded 3+1Bed 4Bath Detach House Seamlessly Blends Style And Practicality Making It An Exceptional Choice For Tenants. Situated On A Premium Lot Directly Across From A Serene Park, Providing Unobstructed Green Space Views. Featuring 9-foot Ceilings Throughout, Complemented By High-End Hardwood Flooring On Both The Main And Second Levels. Gourmet Kitchen Equipped with Upgraded Cabinetry, Sleek Quartz Countertops, And Premium Appliances, Including a Gas Stove, Catering to Culinary Enthusiasts. Recessed Pot Lights Illuminate The Home, Highlighting Its Elegant Finishes. An Exposed Aggregate Driveway Offers Extended Parking Options. Finished Basement With 1Bed+Rec Room Ideal For Creating A Separate Living Space. The Master Bedroom Features A Spacious Walk-in Closet With Custom Cabinetry, Providing Ample Storage. Rare 4 Car Parking Spots On The Driveway. Walking Distance To Schools, Public Transit And All Amenities. Easy Lock Box For Showings. |
| Price | $3,900 |
| Taxes: | $0.00 |
| Occupancy: | Owner |
| Address: | 39 Sinclair Boul , Milton, L9T 7C3, Halton |
| Directions/Cross Streets: | Main St & James Snow Pkwy |
| Rooms: | 10 |
| Bedrooms: | 3 |
| Bedrooms +: | 1 |
| Family Room: | T |
| Basement: | Full, Finished |
| Furnished: | Unfu |
| Level/Floor | Room | Length(ft) | Width(ft) | Descriptions | |
| Room 1 | Main | Dining Ro | Combined w/Living, Hardwood Floor, Pot Lights | ||
| Room 2 | Main | Family Ro | 12 | 10.99 | Hardwood Floor, Fireplace, Overlooks Backyard |
| Room 3 | Main | Kitchen | 10.59 | 9.81 | Backsplash, Quartz Counter, Stainless Steel Appl |
| Room 4 | Main | Breakfast | 9.81 | 8 | Hardwood Floor, French Doors, Overlooks Backyard |
| Room 5 | Second | Primary B | 16.99 | 12 | Hardwood Floor, 3 Pc Ensuite, Walk-In Closet(s) |
| Room 6 | Second | Bedroom 2 | 12.69 | 8.99 | Hardwood Floor, Large Window, Large Closet |
| Room 7 | Second | Bedroom 3 | 12 | 8.99 | Hardwood Floor, Large Closet, Pot Lights |
| Room 8 | Second | Laundry | Separate Room | ||
| Room 9 | Basement | Recreatio | Vinyl Floor, Pot Lights, Fireplace | ||
| Room 10 | Basement | Den | Vinyl Floor, Pot Lights, Fireplace | ||
| Room 11 | Basement | Bathroom | 3 Pc Bath |
| Washroom Type | No. of Pieces | Level |
| Washroom Type 1 | 2 | Main |
| Washroom Type 2 | 3 | Second |
| Washroom Type 3 | 4 | Second |
| Washroom Type 4 | 3 | Basement |
| Washroom Type 5 | 0 |
| Total Area: | 0.00 |
| Property Type: | Detached |
| Style: | 2-Storey |
| Exterior: | Brick |
| Garage Type: | Built-In |
| (Parking/)Drive: | Front Yard |
| Drive Parking Spaces: | 3 |
| Park #1 | |
| Parking Type: | Front Yard |
| Park #2 | |
| Parking Type: | Front Yard |
| Pool: | None |
| Laundry Access: | In-Suite Laun |
| Approximatly Square Footage: | 1500-2000 |
| Property Features: | Arts Centre, Clear View |
| CAC Included: | N |
| Water Included: | N |
| Cabel TV Included: | N |
| Common Elements Included: | N |
| Heat Included: | N |
| Parking Included: | Y |
| Condo Tax Included: | N |
| Building Insurance Included: | N |
| Fireplace/Stove: | Y |
| Heat Type: | Forced Air |
| Central Air Conditioning: | Central Air |
| Central Vac: | N |
| Laundry Level: | Syste |
| Ensuite Laundry: | F |
| Elevator Lift: | False |
| Sewers: | Sewer |
| Utilities-Cable: | A |
| Utilities-Hydro: | A |
| Although the information displayed is believed to be accurate, no warranties or representations are made of any kind. |
| CITYSCAPE REAL ESTATE LTD. |
|
|

Mina Nourikhalichi
Broker
Dir:
416-882-5419
Bus:
905-731-2000
Fax:
905-886-7556
| Book Showing | Email a Friend |
Jump To:
At a Glance:
| Type: | Freehold - Detached |
| Area: | Halton |
| Municipality: | Milton |
| Neighbourhood: | 1029 - DE Dempsey |
| Style: | 2-Storey |
| Beds: | 3+1 |
| Baths: | 4 |
| Fireplace: | Y |
| Pool: | None |
Locatin Map:

