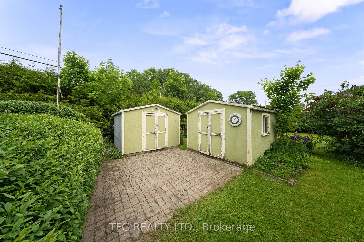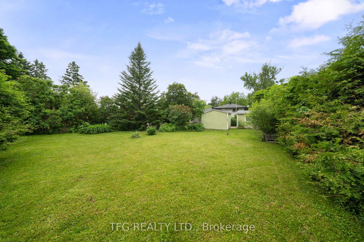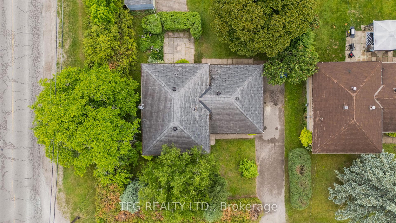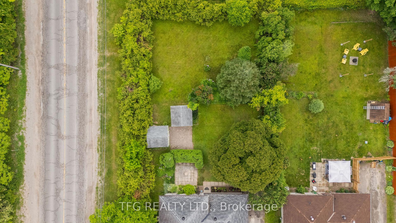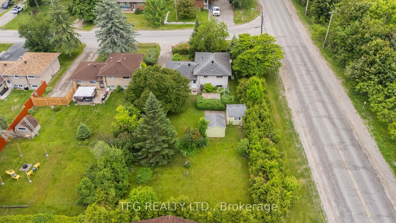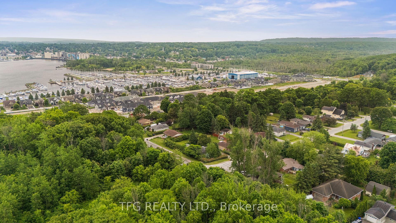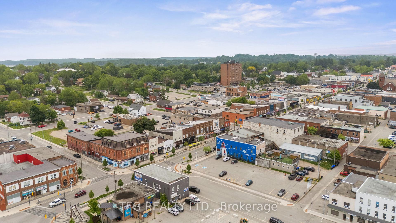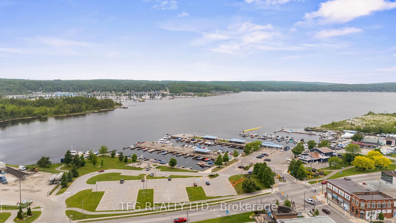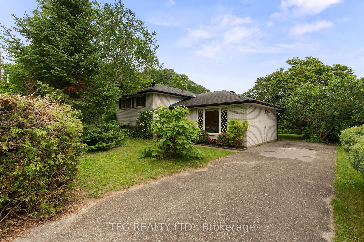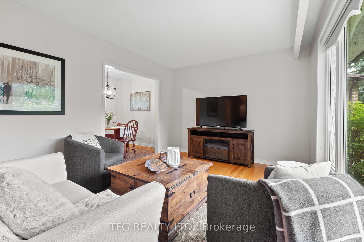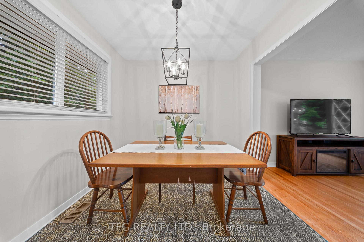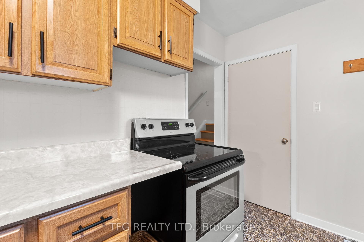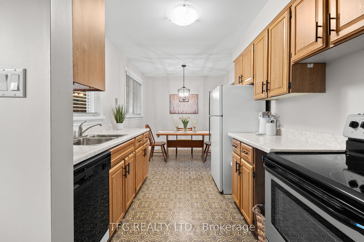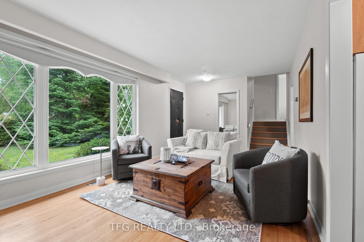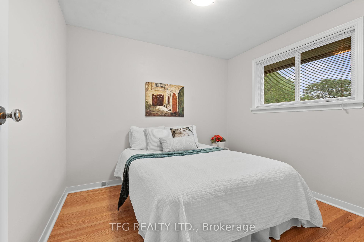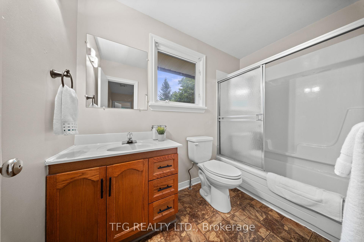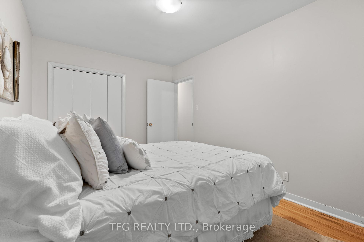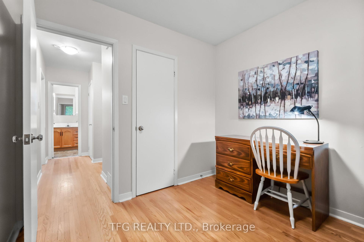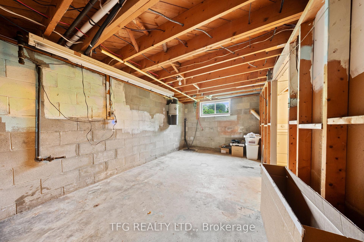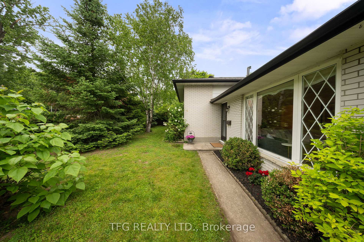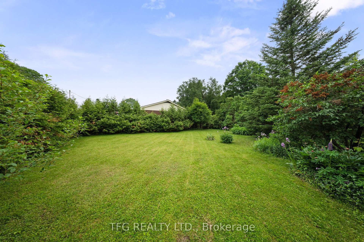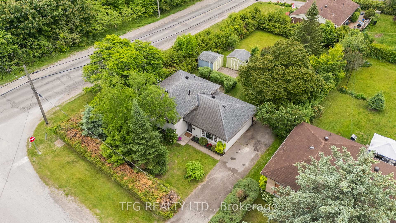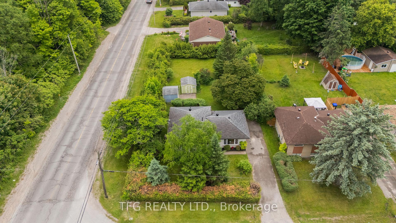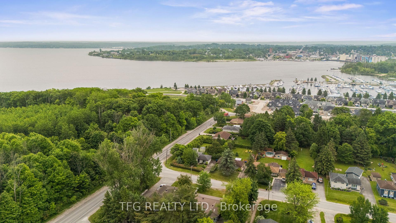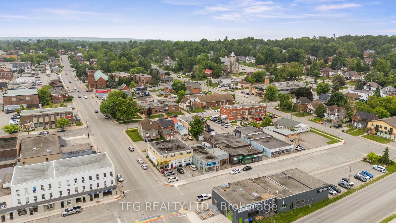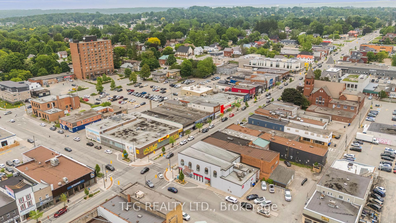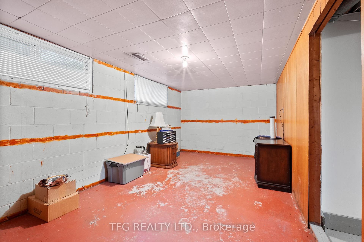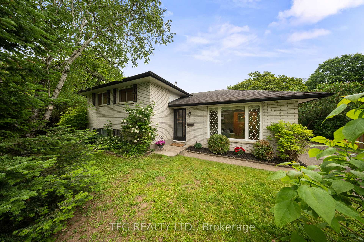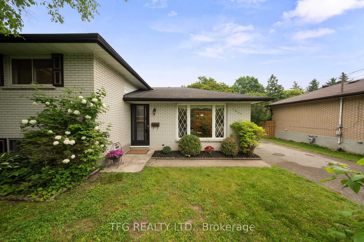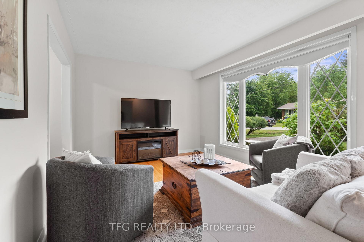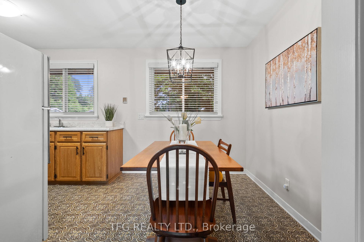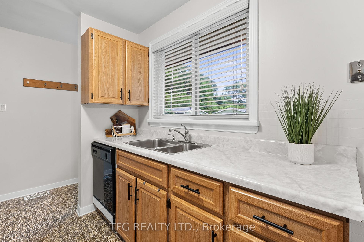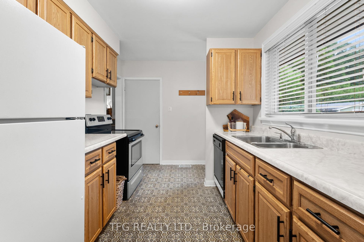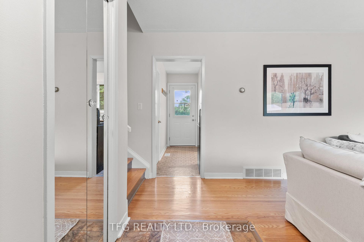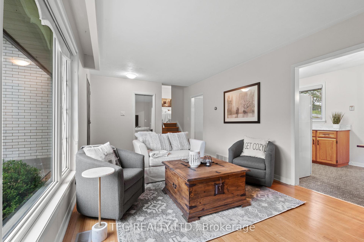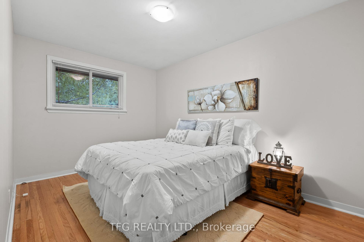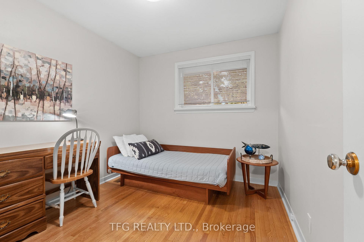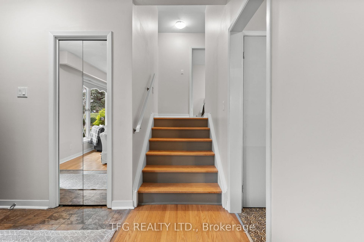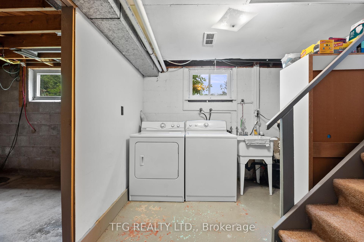$529,999
Available - For Sale
Listing ID: S12215561
1005 Everton Road , Midland, L4R 5H7, Simcoe
| Charming side split on a spacious lot in the heart of Midland! Welcome to 1005 Everton Rd, a well maintained 3 bedroom side split nestled on a generous 70 x 150 ft lot surrounded by the mature trees perfect for growing gardens, creating a backyard oasis, or simply enjoying the peace and privacy. Step inside to a bright, functional layout featuring a spacious living area and a full 4 piece bathroom, offering comfort and versatility for families, downsizers, or first-time buyers alike. Located in one of Midland's most desirable, family-friendly neighbourhoods, this home is just minutes from Georgian Bay, where you can enjoy beaches, boating and lakeside parks. You'll also love the proximity to shops, restaurants, schools and Midland Mall, along with quick access to Highways 12 & 93 - ideal for commuters. Surround yourself with nature, from walking and biking trails like the Rotary Waterfront trail to the Wye Marsh Wildlife Centre, or spend weekends exploring the local arts scene, farmer's markets, and year around outdoor activities. Whether you're seeking small-town charm, big-lot living or lifestyle convenience, 1005 Everton Rd offers it all. |
| Price | $529,999 |
| Taxes: | $3020.79 |
| Occupancy: | Vacant |
| Address: | 1005 Everton Road , Midland, L4R 5H7, Simcoe |
| Directions/Cross Streets: | Everton & Fuller |
| Rooms: | 5 |
| Bedrooms: | 3 |
| Bedrooms +: | 0 |
| Family Room: | F |
| Basement: | Unfinished |
| Level/Floor | Room | Length(ft) | Width(ft) | Descriptions | |
| Room 1 | Main | Living Ro | 15.38 | 10.36 | Hardwood Floor, Bay Window, Staircase |
| Room 2 | Main | Kitchen | 15.42 | 8.33 | Eat-in Kitchen, Overlooks Backyard, Vinyl Floor |
| Room 3 | Upper | Primary B | 13.64 | 8.99 | Window, Closet, Hardwood Floor |
| Room 4 | Upper | Bedroom 2 | 9.94 | 8.99 | Closet, Hardwood Floor, Window |
| Room 5 | Upper | Bedroom 3 | 9.84 | 8.99 | Hardwood Floor, Window, Closet |
| Washroom Type | No. of Pieces | Level |
| Washroom Type 1 | 4 | Second |
| Washroom Type 2 | 0 | |
| Washroom Type 3 | 0 | |
| Washroom Type 4 | 0 | |
| Washroom Type 5 | 0 |
| Total Area: | 0.00 |
| Property Type: | Detached |
| Style: | Sidesplit |
| Exterior: | Brick |
| Garage Type: | None |
| (Parking/)Drive: | Available, |
| Drive Parking Spaces: | 3 |
| Park #1 | |
| Parking Type: | Available, |
| Park #2 | |
| Parking Type: | Available |
| Park #3 | |
| Parking Type: | Front Yard |
| Pool: | None |
| Other Structures: | Garden Shed, S |
| Approximatly Square Footage: | 700-1100 |
| Property Features: | Fenced Yard, Lake Access |
| CAC Included: | N |
| Water Included: | N |
| Cabel TV Included: | N |
| Common Elements Included: | N |
| Heat Included: | N |
| Parking Included: | N |
| Condo Tax Included: | N |
| Building Insurance Included: | N |
| Fireplace/Stove: | N |
| Heat Type: | Forced Air |
| Central Air Conditioning: | Central Air |
| Central Vac: | Y |
| Laundry Level: | Syste |
| Ensuite Laundry: | F |
| Sewers: | Septic |
$
%
Years
This calculator is for demonstration purposes only. Always consult a professional
financial advisor before making personal financial decisions.
| Although the information displayed is believed to be accurate, no warranties or representations are made of any kind. |
| TFG REALTY LTD. |
|
|

Mina Nourikhalichi
Broker
Dir:
416-882-5419
Bus:
905-731-2000
Fax:
905-886-7556
| Book Showing | Email a Friend |
Jump To:
At a Glance:
| Type: | Freehold - Detached |
| Area: | Simcoe |
| Municipality: | Midland |
| Neighbourhood: | Midland |
| Style: | Sidesplit |
| Tax: | $3,020.79 |
| Beds: | 3 |
| Baths: | 1 |
| Fireplace: | N |
| Pool: | None |
Locatin Map:
Payment Calculator:

