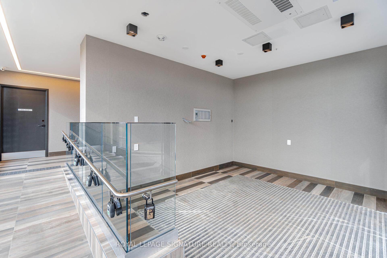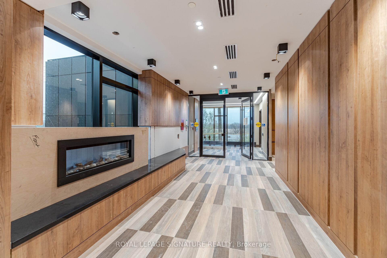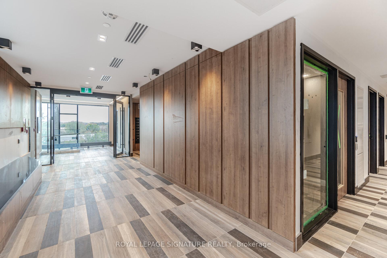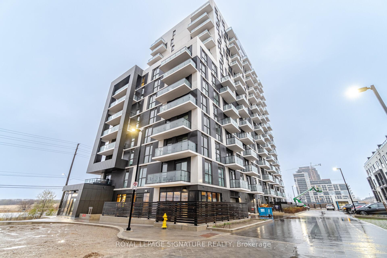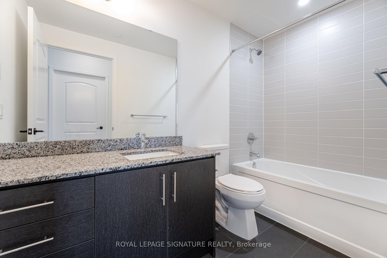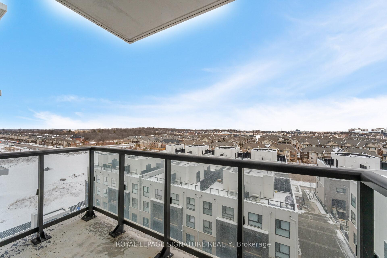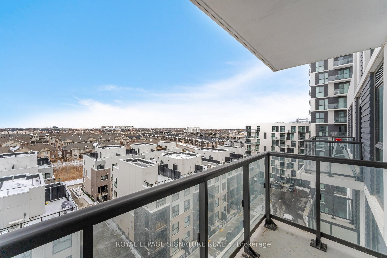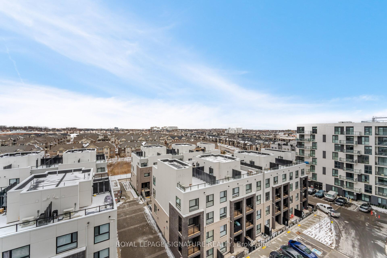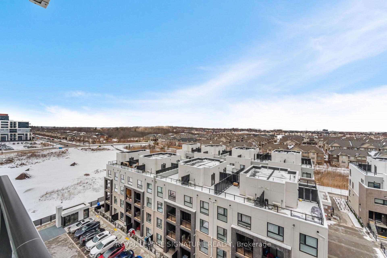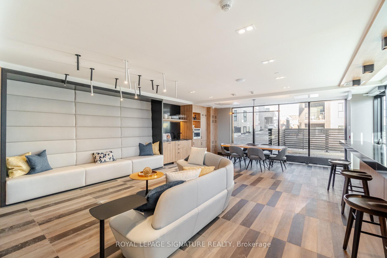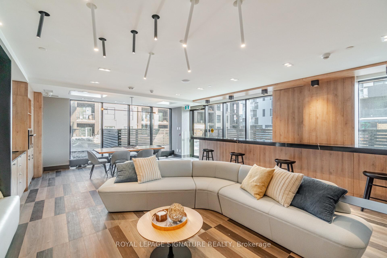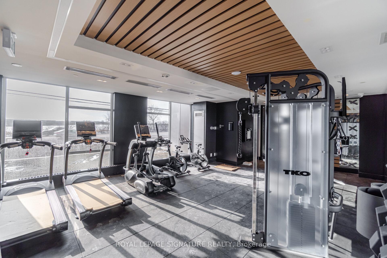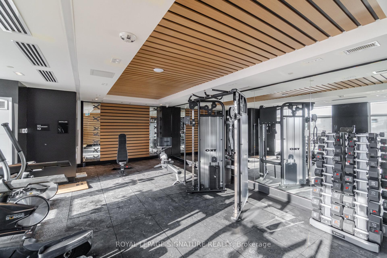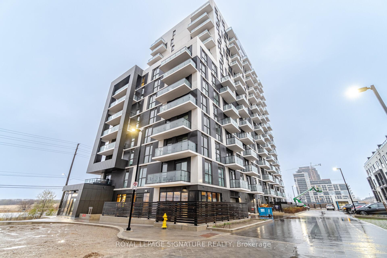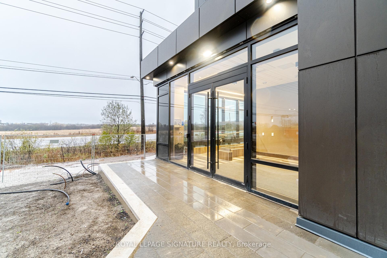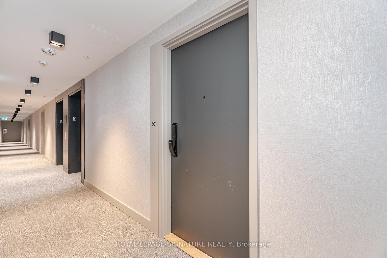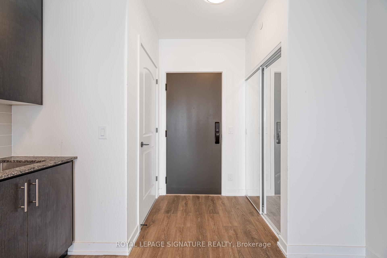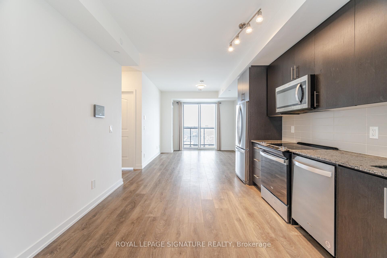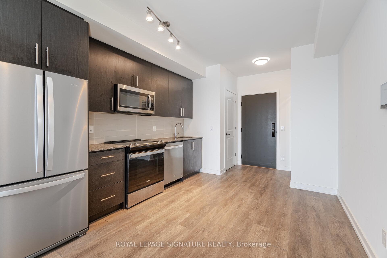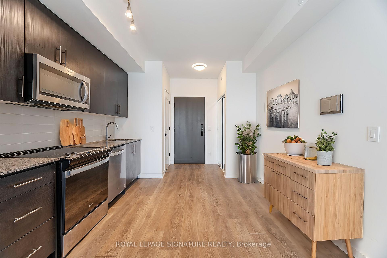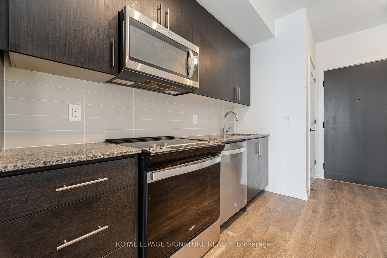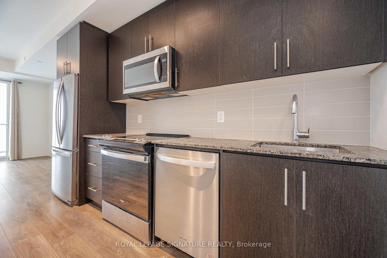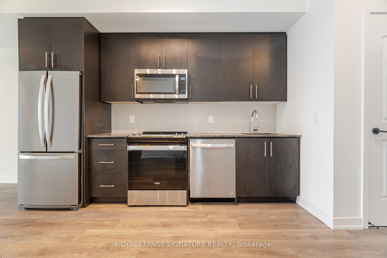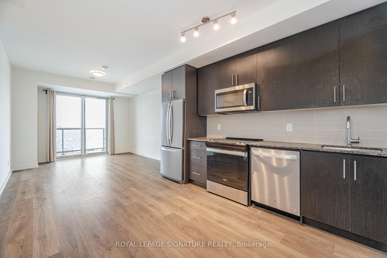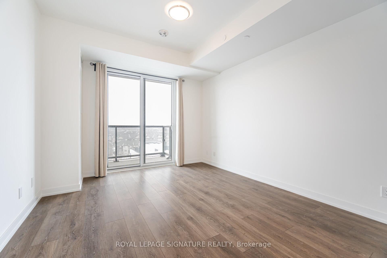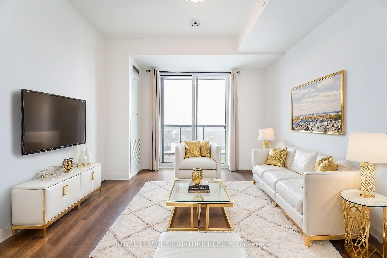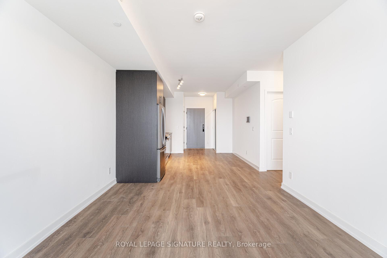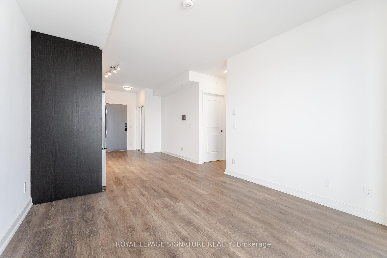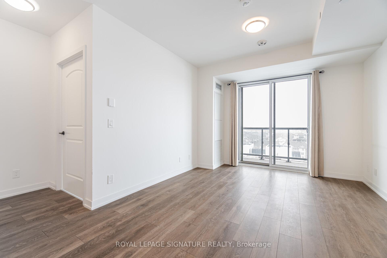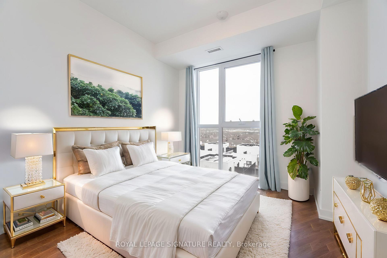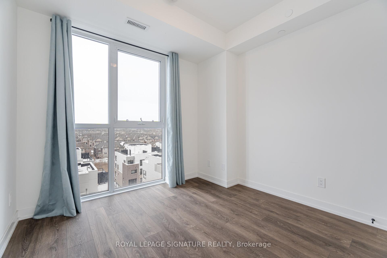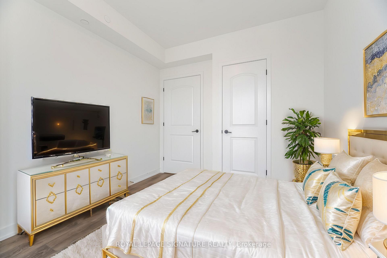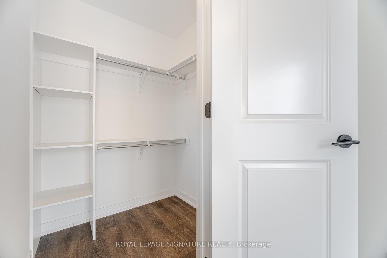$2,150
Available - For Rent
Listing ID: W12176887
345 Wheat Boom Driv , Oakville, L6H 7X4, Halton
| ** AVAILABLE IMMEDIATELY ** Modern 1-Bedroom Condo For Lease With Spectacular East-Facing Views In North Oakville. Welcome To This Elegant And Thoughtfully Designed 1-Bedroom, 1-Bathroom Condo In The Highly Sought-After North Oakville Community. Ideal For AAA Tenants, This 8th-Floor Suite Offers A Blend Of Luxury, Functionality, And Modern Convenience. Enjoy Stunning, Unobstructed East-Facing Views And Abundant Natural Light From The Oversized Balcony-Perfect For Morning Coffee Or Winding Down After Work. Inside, You'll Find 9-Ft Ceilings, A Bright Open-Concept Layout, And A Sleek Kitchen With Granite Countertops And Stainless Steel Appliances-Ideal For Both Everyday Living And Entertaining. The Spacious Bedroom Includes A Custom Walk-In Closet, Offering Excellent Storage. Residents Will Appreciate Smart Home Features Such As Keyless Entry, Two-Way Video Calling, And App-Controlled Lighting, Locks, Thermostat, And Security System. The Building Offers Top-Tier Amenities, Including License Plate Recognition For Secure Garage Access, Automated Parcel Lockers, A Fully Equipped Fitness Center, Rooftop Lounge With A Party Room, BBQ Area, And Outdoor Terrace, Sophisticated Lobby With Enhanced Building Security. Located Just Steps To Parks, Trails, Shops, Dining, Schools, And Public Transit-With Quick Highway Access-This Condo Offers A Balanced Lifestyle For Those Seeking Comfort, Style, And Convenience. East-Facing And Vastu/Feng Shui-Friendly, This Unit Is Designed To Promote Harmony, Well-Being, And Positive Energy. Lease Includes 1 Underground Parking Spot. This Is A Rare Opportunity To Lease A Modern, Smart-Enabled Condo In One Of Oakville's Most Vibrant And Well-Connected Communities. |
| Price | $2,150 |
| Taxes: | $0.00 |
| Occupancy: | Vacant |
| Address: | 345 Wheat Boom Driv , Oakville, L6H 7X4, Halton |
| Postal Code: | L6H 7X4 |
| Province/State: | Halton |
| Directions/Cross Streets: | Trafalgar Rd & Dundas St E |
| Level/Floor | Room | Length(ft) | Width(ft) | Descriptions | |
| Room 1 | Main | Living Ro | 12.66 | 11.32 | Laminate, Combined w/Dining, W/O To Balcony |
| Room 2 | Main | Dining Ro | 12.66 | 11.32 | Laminate, Combined w/Living, Open Concept |
| Room 3 | Main | Kitchen | 11.32 | 10.79 | Laminate, Stainless Steel Appl, Open Concept |
| Room 4 | Main | Primary B | 11.35 | 9.84 | Laminate, Walk-In Closet(s), Large Window |
| Room 5 | Main | Other | 6.07 | 5.31 | East View, Balcony |
| Room 6 | Main | Laundry | 4.43 | 3.77 | Tile Floor, Separate Room |
| Washroom Type | No. of Pieces | Level |
| Washroom Type 1 | 4 | Flat |
| Washroom Type 2 | 0 | |
| Washroom Type 3 | 0 | |
| Washroom Type 4 | 0 | |
| Washroom Type 5 | 0 |
| Total Area: | 0.00 |
| Washrooms: | 1 |
| Heat Type: | Forced Air |
| Central Air Conditioning: | Central Air |
| Although the information displayed is believed to be accurate, no warranties or representations are made of any kind. |
| ROYAL LEPAGE SIGNATURE REALTY |
|
|

Mina Nourikhalichi
Broker
Dir:
416-882-5419
Bus:
905-731-2000
Fax:
905-886-7556
| Virtual Tour | Book Showing | Email a Friend |
Jump To:
At a Glance:
| Type: | Com - Condo Apartment |
| Area: | Halton |
| Municipality: | Oakville |
| Neighbourhood: | 1010 - JM Joshua Meadows |
| Style: | 1 Storey/Apt |
| Beds: | 1 |
| Baths: | 1 |
| Fireplace: | N |
Locatin Map:

