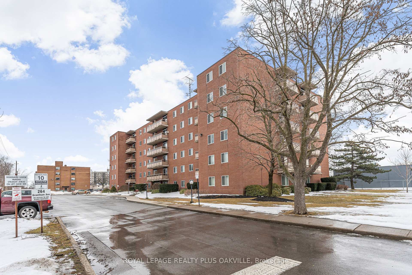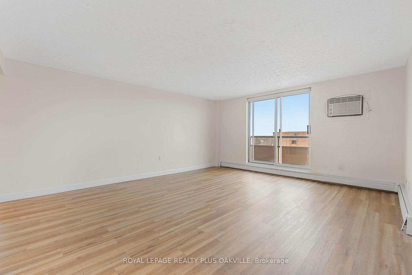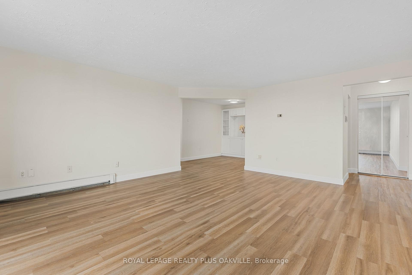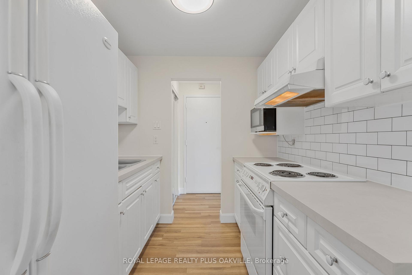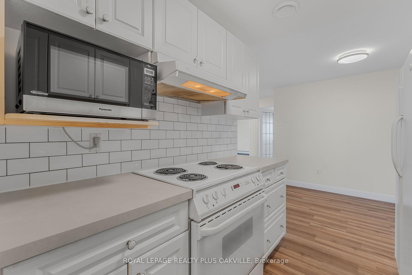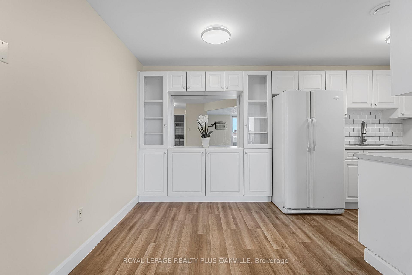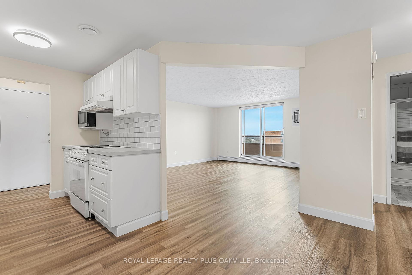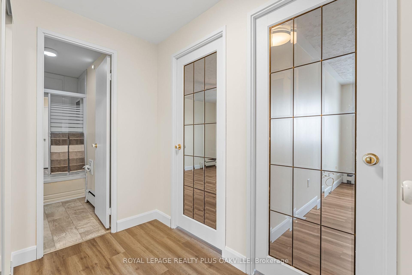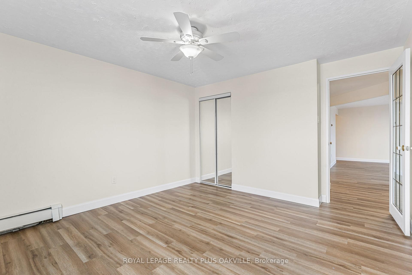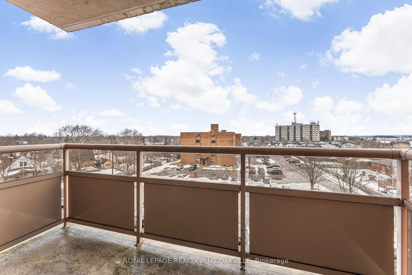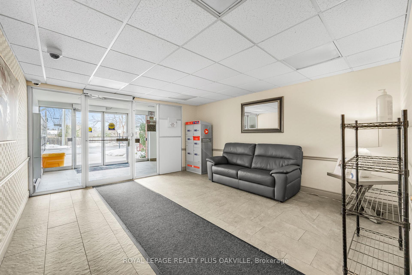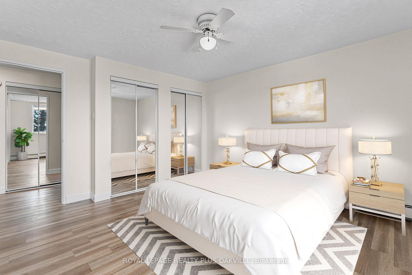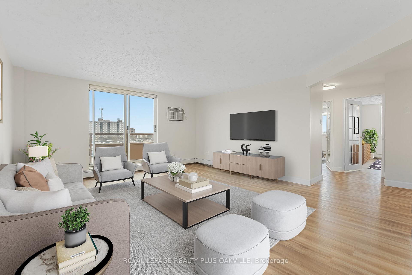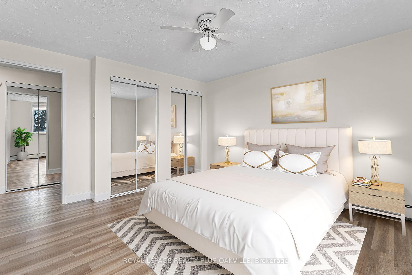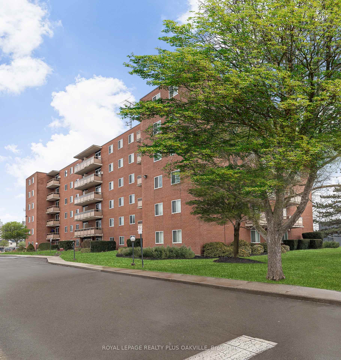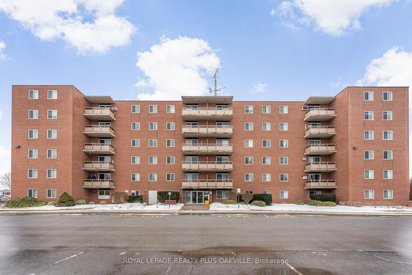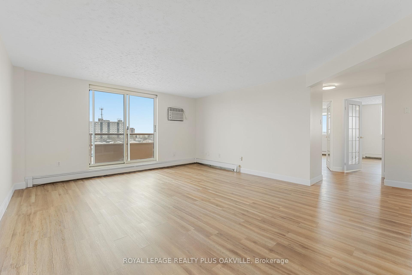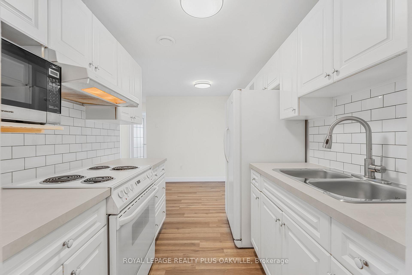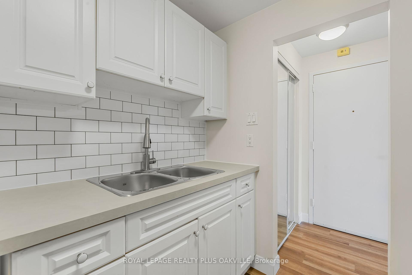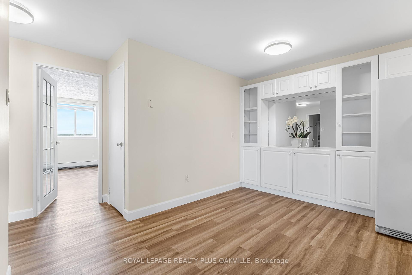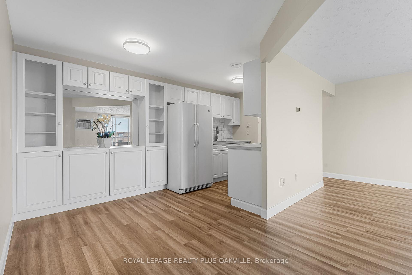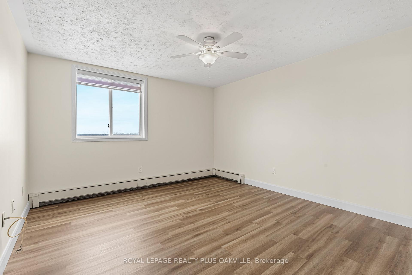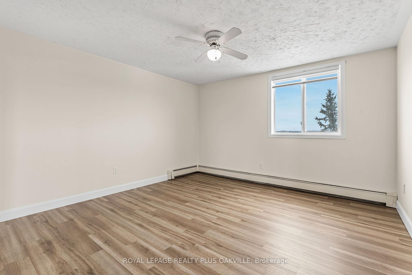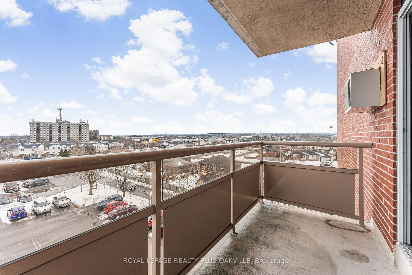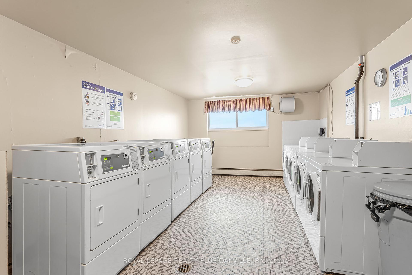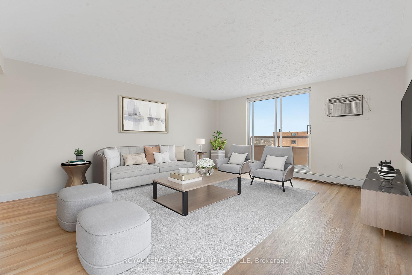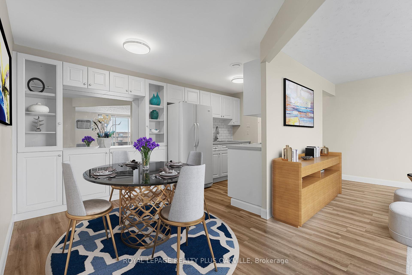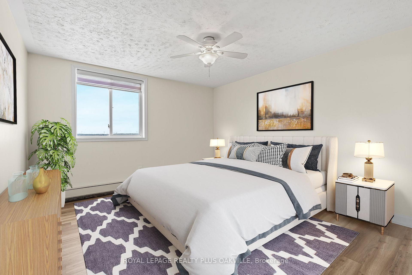$349,900
Available - For Sale
Listing ID: X12215582
264 Grantham Aven , St. Catharines, L2P 3H1, Niagara
| Bright, Newly Renovated 2-Bedroom Condo with Escarpment Views All Utilities Included! Welcome to this beautifully updated 2-bedroom condo offering 885 sq. ft. of stylish, move-in-ready living space (per floor plan), complete with parking and all utilities included in the monthly maintenance fees making homeownership both affordable and stress-free. Step inside to freshly painted interiors in a modern, airy palette, complemented by brand-new warm-tone vinyl flooring throughout. The spacious living room welcomes abundant morning light and opens onto your east-facing balcony, where you can enjoy peaceful escarpment views. The thoughtfully designed layout includes a separate dining area with built-in cabinetry, providing convenient extra storage. The updated kitchen showcases new countertops, a stylish backsplash, double stainless-steel sink, and a sleek new faucet combining function and style for everyday living. Both generously sized bedrooms feature double mirrored closets, ceiling fans, zebra blinds, and picturesque escarpment views. The refreshed bathroom includes new cabinetry hardware for a modern touch. Storage is abundant throughout including Mirrored linen closet near the bedrooms, Spacious walk-in pantry deal for groceries and extra storage and a Mirrored entry closet for added convenience Enjoy easy access to the building via the side entrance, plus the added benefit You have the convenience of your own assigned parking spot with an easy access short cut to the building via the side entrance. This bright, modern condo offers incredible value and is truly move-in ready. Dont miss your chance to own a fantastic home at an unbeatable price! |
| Price | $349,900 |
| Taxes: | $2161.00 |
| Assessment Year: | 2025 |
| Occupancy: | Vacant |
| Address: | 264 Grantham Aven , St. Catharines, L2P 3H1, Niagara |
| Postal Code: | L2P 3H1 |
| Province/State: | Niagara |
| Directions/Cross Streets: | Grantham & Facer |
| Level/Floor | Room | Length(ft) | Width(ft) | Descriptions | |
| Room 1 | Main | Living Ro | 17.15 | 14.92 | |
| Room 2 | Main | Dining Ro | 7.84 | 7.68 | |
| Room 3 | Main | Kitchen | 7.25 | 7.15 | |
| Room 4 | Main | Primary B | 13.32 | 12.5 | |
| Room 5 | Main | Bedroom 2 | 13.32 | 12 | |
| Room 6 | Main | Bathroom | 8.17 | 5.15 | |
| Room 7 | Main | Pantry | |||
| Room 8 | Main | Foyer | 5.25 | 4.07 | |
| Room 9 | Main | Other | 11.25 | 4.56 | Balcony |
| Washroom Type | No. of Pieces | Level |
| Washroom Type 1 | 4 | Flat |
| Washroom Type 2 | 0 | |
| Washroom Type 3 | 0 | |
| Washroom Type 4 | 0 | |
| Washroom Type 5 | 0 |
| Total Area: | 0.00 |
| Approximatly Age: | 51-99 |
| Washrooms: | 1 |
| Heat Type: | Radiant |
| Central Air Conditioning: | Wall Unit(s |
$
%
Years
This calculator is for demonstration purposes only. Always consult a professional
financial advisor before making personal financial decisions.
| Although the information displayed is believed to be accurate, no warranties or representations are made of any kind. |
| ROYAL LEPAGE REALTY PLUS OAKVILLE |
|
|

Mina Nourikhalichi
Broker
Dir:
416-882-5419
Bus:
905-731-2000
Fax:
905-886-7556
| Virtual Tour | Book Showing | Email a Friend |
Jump To:
At a Glance:
| Type: | Com - Condo Apartment |
| Area: | Niagara |
| Municipality: | St. Catharines |
| Neighbourhood: | 444 - Carlton/Bunting |
| Style: | 1 Storey/Apt |
| Approximate Age: | 51-99 |
| Tax: | $2,161 |
| Maintenance Fee: | $530 |
| Beds: | 2 |
| Baths: | 1 |
| Fireplace: | N |
Locatin Map:
Payment Calculator:

