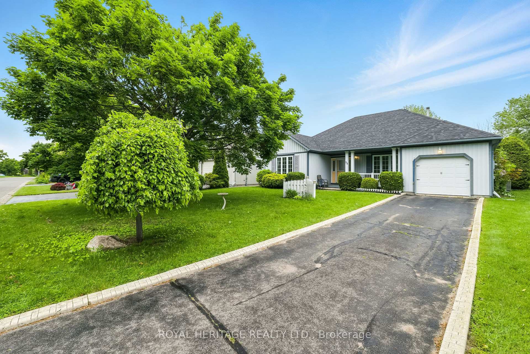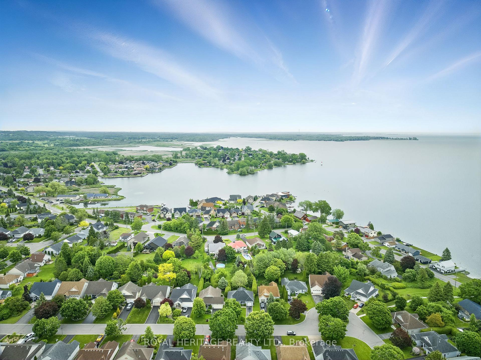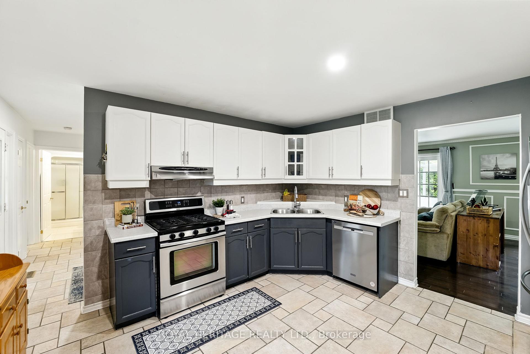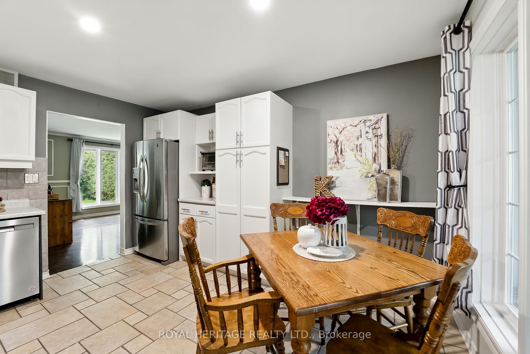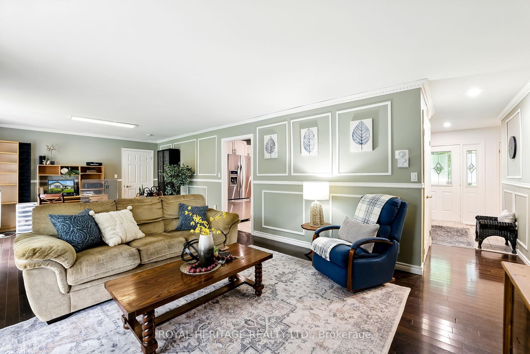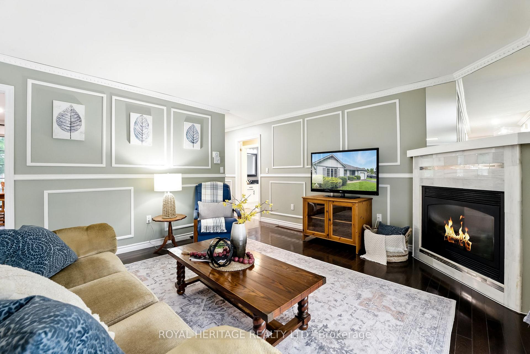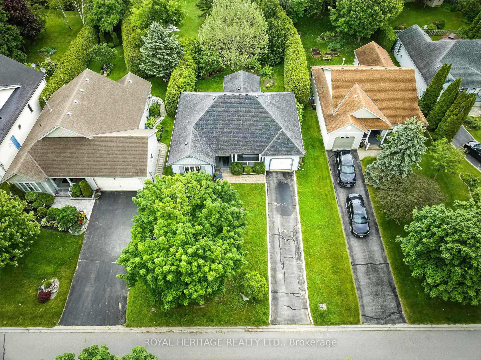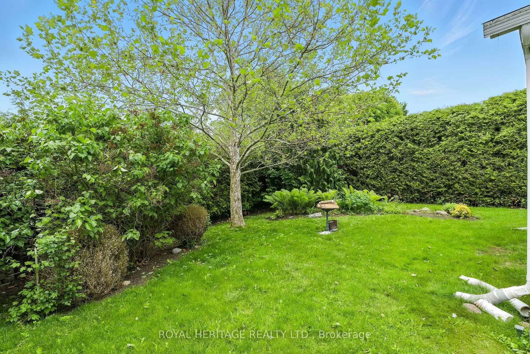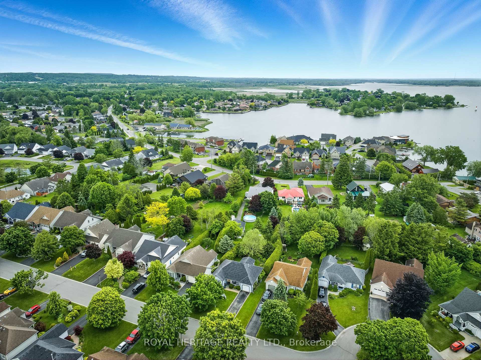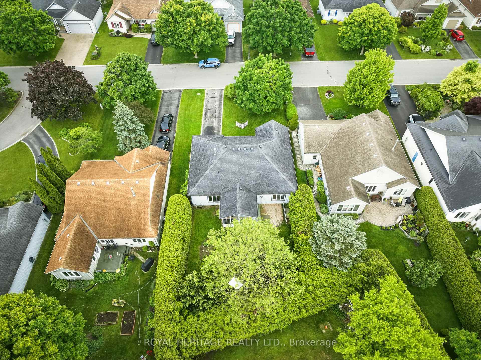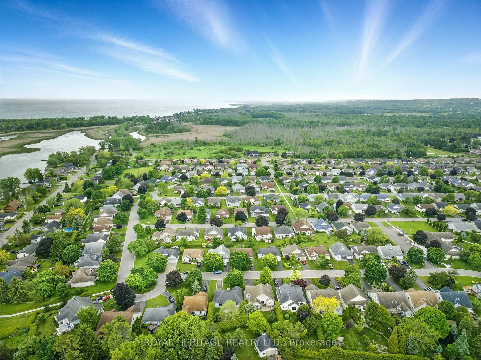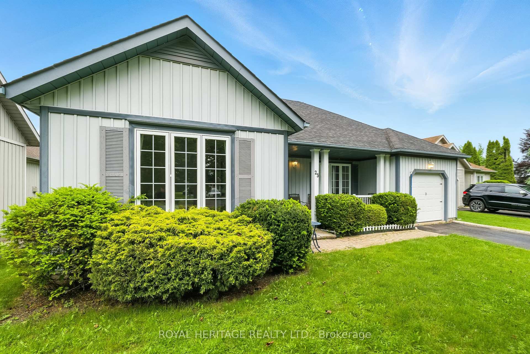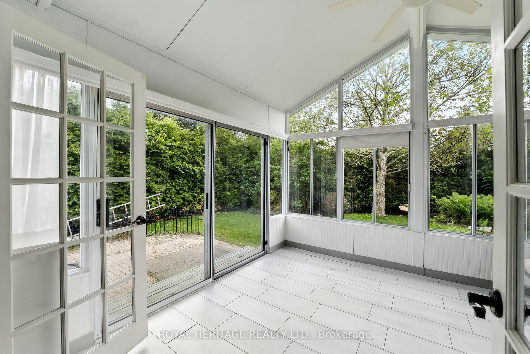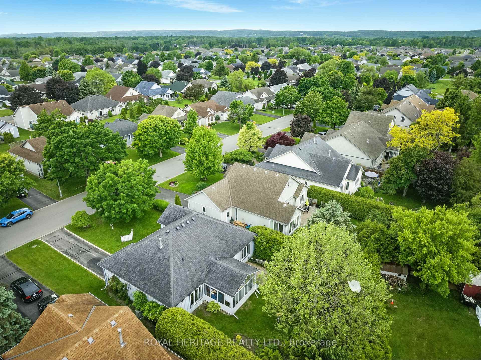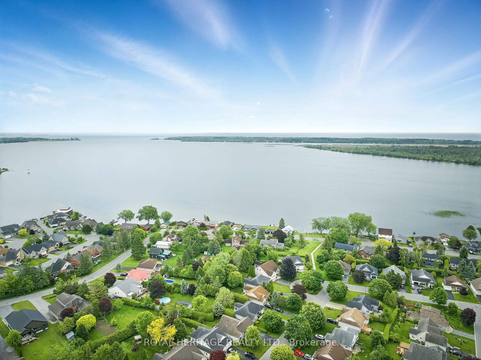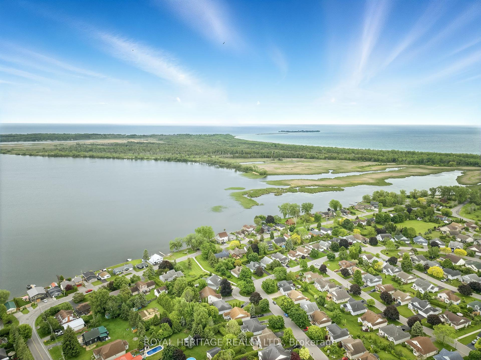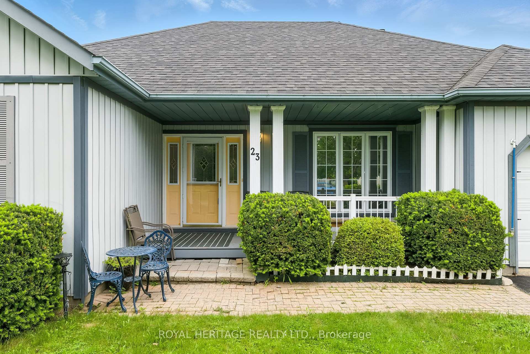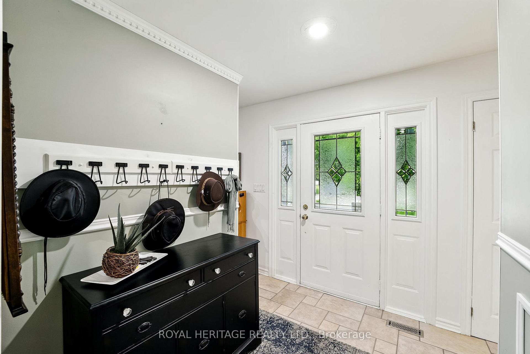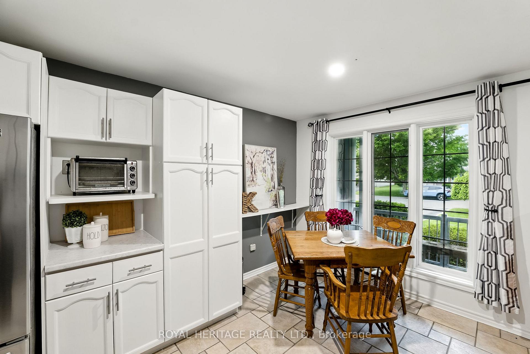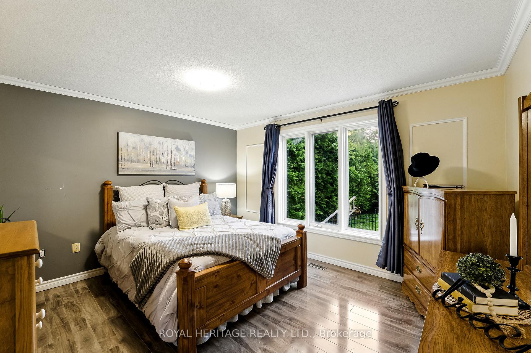$549,900
Available - For Sale
Listing ID: X12215585
23 MILLS Road , Brighton, K0K 1H0, Northumberland
| This lovely bungalow is situated in the peaceful adult community of Brighton By the Bay, steps from Lake Ontario and moments from the charming downtown of Brighton. Enjoy mornings on your covered front porch - the peacefulness of Brighton by the Bay is wonderful! Upon entry, you will be greeted with a spacious entryway and an open concept updated kitchen with stainless steel appliances. This home features two spacious bedrooms and two full bathrooms. The primary suite includes a 4 pc bathroom and walk-in closet. Main floor laundry provides allows for easy main level living! The living room and dining room featuring hardwood floors and a gas fireplace open up to an incredible oversized sunroom! Sit inside the sunroom and enjoy, or step outside onto your patio to be surrounded by trees, nature and an incredible array of bird species. This truly unique home is a rare find in Brighton By the Bay. With total privacy in your backyard, you will feel completely at home and surrounded by nature, yet only steps away from the vibrant community that is offered in this neighbourhood. Enjoy the active Sandpiper Community Centre, private walking trails and live the active & worry free lifestyle you have been waiting for. |
| Price | $549,900 |
| Taxes: | $3574.35 |
| Occupancy: | Owner |
| Address: | 23 MILLS Road , Brighton, K0K 1H0, Northumberland |
| Acreage: | < .50 |
| Directions/Cross Streets: | Ontario and Presqu'ile Gate |
| Rooms: | 8 |
| Rooms +: | 0 |
| Bedrooms: | 2 |
| Bedrooms +: | 0 |
| Family Room: | F |
| Basement: | Partial Base, Unfinished |
| Level/Floor | Room | Length(ft) | Width(ft) | Descriptions | |
| Room 1 | Main | Dining Ro | 11.25 | 13.42 | |
| Room 2 | Main | Kitchen | 13.25 | 13.48 | |
| Room 3 | Main | Living Ro | 16.92 | 13.42 | |
| Room 4 | Main | Sunroom | 13.48 | 11.51 | |
| Room 5 | Main | Primary B | 13.25 | 11.74 | |
| Room 6 | Main | Bedroom | 11.15 | 10.99 | |
| Room 7 | Main | Bathroom | 7.74 | 4.92 | |
| Room 8 | Main | Bathroom | 9.74 | 4.82 |
| Washroom Type | No. of Pieces | Level |
| Washroom Type 1 | 3 | |
| Washroom Type 2 | 4 | |
| Washroom Type 3 | 0 | |
| Washroom Type 4 | 0 | Main |
| Washroom Type 5 | 0 |
| Total Area: | 0.00 |
| Approximatly Age: | 16-30 |
| Property Type: | Detached |
| Style: | Bungalow |
| Exterior: | Vinyl Siding |
| Garage Type: | Attached |
| (Parking/)Drive: | Private Do |
| Drive Parking Spaces: | 3 |
| Park #1 | |
| Parking Type: | Private Do |
| Park #2 | |
| Parking Type: | Private Do |
| Pool: | None |
| Approximatly Age: | 16-30 |
| Approximatly Square Footage: | 1100-1500 |
| Property Features: | Hospital, Beach |
| CAC Included: | N |
| Water Included: | N |
| Cabel TV Included: | N |
| Common Elements Included: | N |
| Heat Included: | N |
| Parking Included: | N |
| Condo Tax Included: | N |
| Building Insurance Included: | N |
| Fireplace/Stove: | Y |
| Heat Type: | Forced Air |
| Central Air Conditioning: | Central Air |
| Central Vac: | N |
| Laundry Level: | Syste |
| Ensuite Laundry: | F |
| Elevator Lift: | False |
| Sewers: | Sewer |
| Utilities-Cable: | Y |
| Utilities-Hydro: | Y |
$
%
Years
This calculator is for demonstration purposes only. Always consult a professional
financial advisor before making personal financial decisions.
| Although the information displayed is believed to be accurate, no warranties or representations are made of any kind. |
| ROYAL HERITAGE REALTY LTD. |
|
|

Mina Nourikhalichi
Broker
Dir:
416-882-5419
Bus:
905-731-2000
Fax:
905-886-7556
| Book Showing | Email a Friend |
Jump To:
At a Glance:
| Type: | Freehold - Detached |
| Area: | Northumberland |
| Municipality: | Brighton |
| Neighbourhood: | Brighton |
| Style: | Bungalow |
| Approximate Age: | 16-30 |
| Tax: | $3,574.35 |
| Beds: | 2 |
| Baths: | 2 |
| Fireplace: | Y |
| Pool: | None |
Locatin Map:
Payment Calculator:

