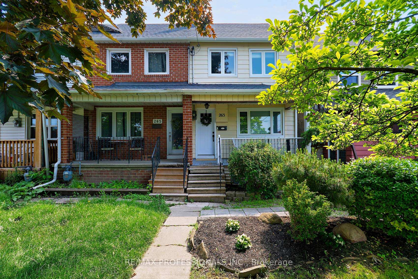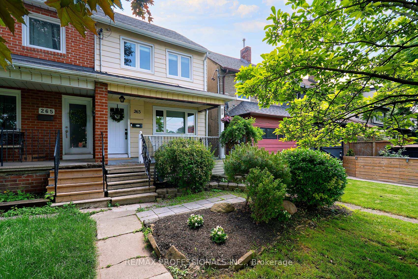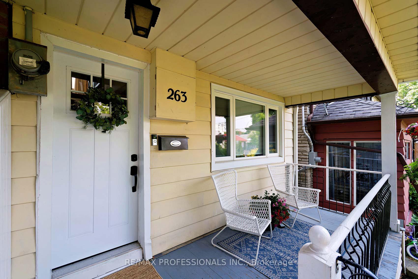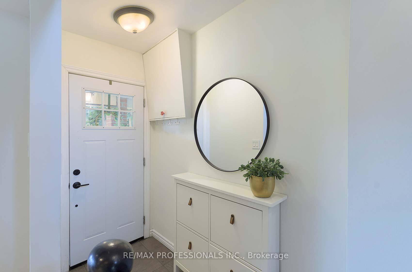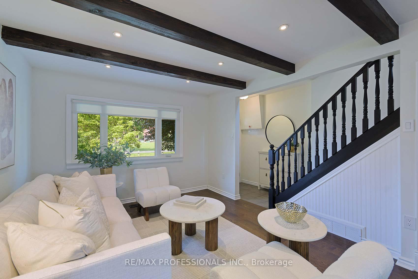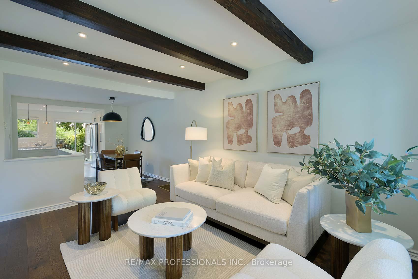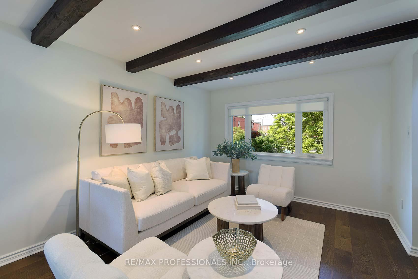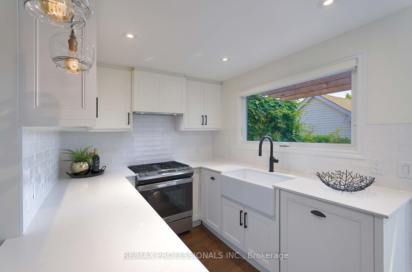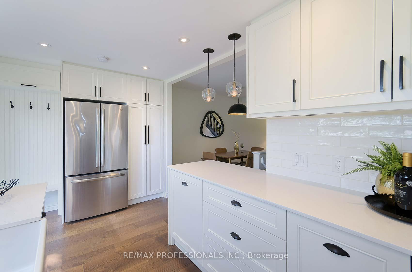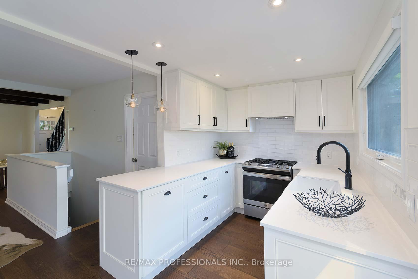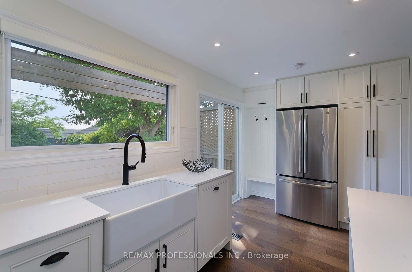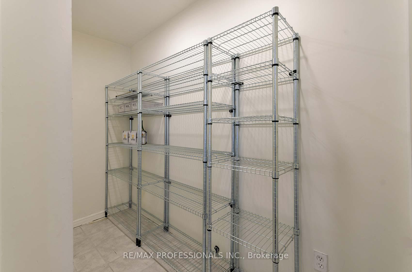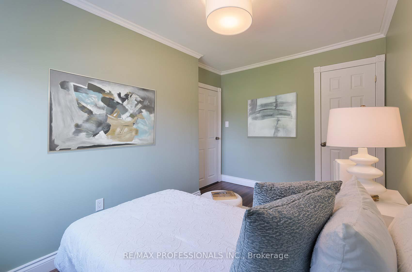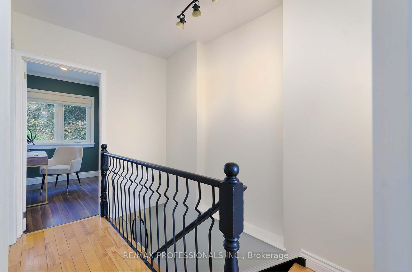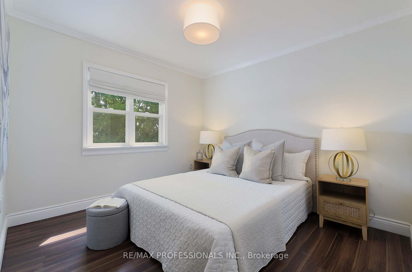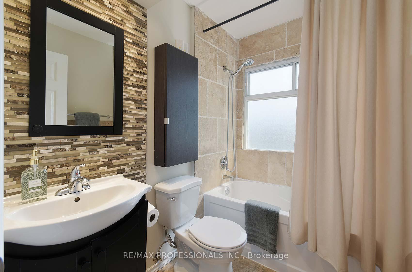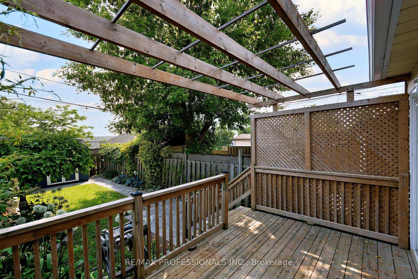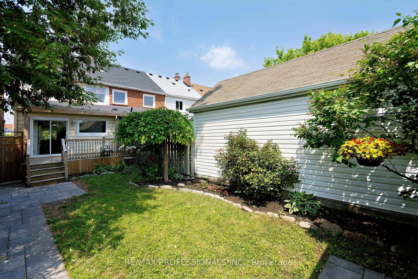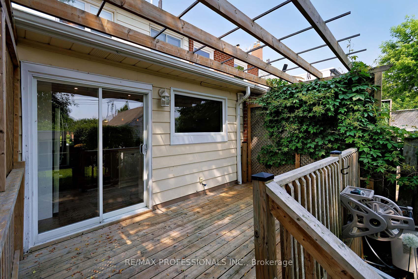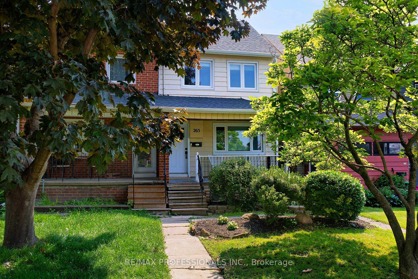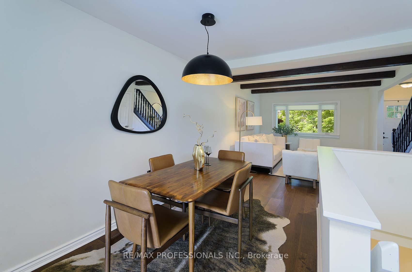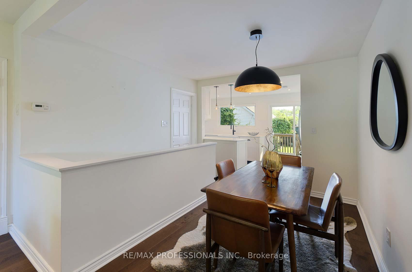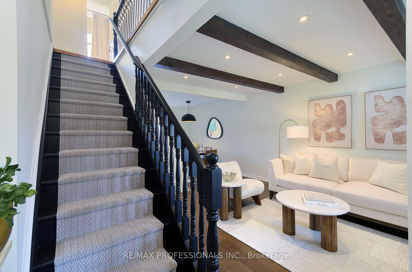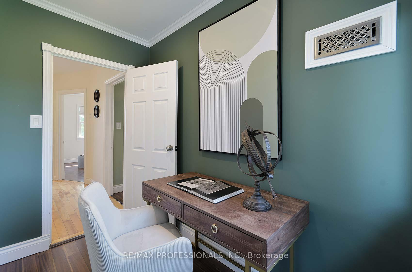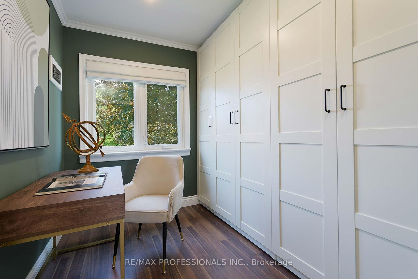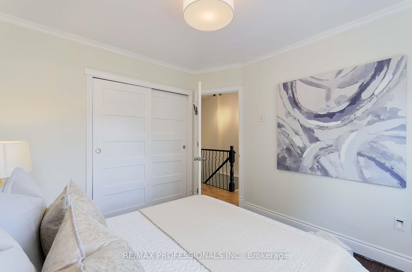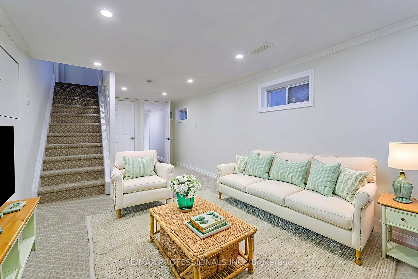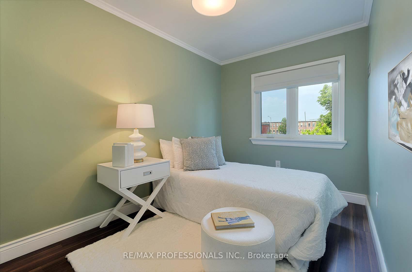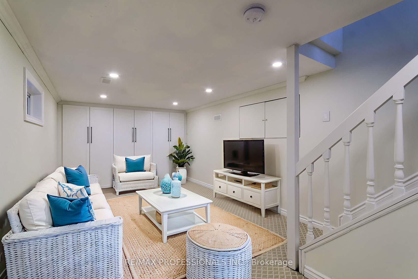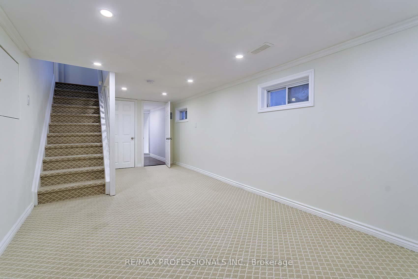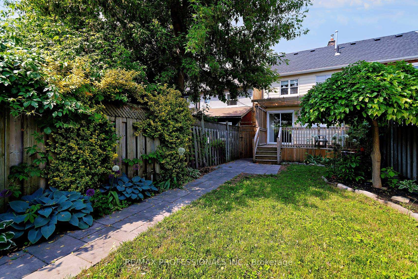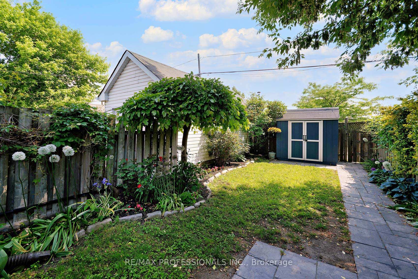$879,000
Available - For Sale
Listing ID: W12215336
263 Sixth Stre , Toronto, M8V 3A8, Toronto
| Welcome to 263 Sixth St! A fabulous, renovated 3 bedroom family home with open floorplan,located in South Etobicoke. New hardwood floors on main level, finished basement with brand new carpet, a stunning gourmet kitchen with quartz counter tops, S/S appliances (including gas stove) and W/O to deck. A beautifully landscaped private large yard (17.5 x118 ft) perfect for entertaining ! Located on a cul-du-sac with ample street parking and easy access to all hywys,TTC and Mimico GO station. A short walk to Lakeshore Shops, restaurants & trails. Close to numerous schools, a perfect location for a new family. |
| Price | $879,000 |
| Taxes: | $2746.71 |
| Occupancy: | Vacant |
| Address: | 263 Sixth Stre , Toronto, M8V 3A8, Toronto |
| Directions/Cross Streets: | Islington/Lakeshore Blvd W |
| Rooms: | 6 |
| Rooms +: | 2 |
| Bedrooms: | 3 |
| Bedrooms +: | 0 |
| Family Room: | F |
| Basement: | Finished |
| Level/Floor | Room | Length(ft) | Width(ft) | Descriptions | |
| Room 1 | Main | Living Ro | 15.15 | 11.18 | Hardwood Floor, Pot Lights, Picture Window |
| Room 2 | Main | Dining Ro | 10.66 | 6.92 | Hardwood Floor, Open Concept, Combined w/Living |
| Room 3 | Main | Kitchen | 14.83 | 7.9 | Renovated, Quartz Counter, W/O To Deck |
| Room 4 | Upper | Primary B | 10.43 | 10 | Hardwood Floor, Double Closet, Picture Window |
| Room 5 | Upper | Bedroom 2 | 12.17 | 7.51 | Hardwood Floor, Large Closet, Picture Window |
| Room 6 | Upper | Bedroom 3 | 8.23 | 5.41 | Hardwood Floor, Closet, Picture Window |
| Room 7 | Lower | Recreatio | 20.37 | 9.74 | Broadloom, Open Concept |
| Room 8 | Lower | Laundry | 9.91 | 5.35 |
| Washroom Type | No. of Pieces | Level |
| Washroom Type 1 | 4 | Upper |
| Washroom Type 2 | 3 | Lower |
| Washroom Type 3 | 0 | |
| Washroom Type 4 | 0 | |
| Washroom Type 5 | 0 |
| Total Area: | 0.00 |
| Approximatly Age: | 100+ |
| Property Type: | Att/Row/Townhouse |
| Style: | 2-Storey |
| Exterior: | Aluminum Siding |
| Garage Type: | None |
| (Parking/)Drive: | Street Onl |
| Drive Parking Spaces: | 0 |
| Park #1 | |
| Parking Type: | Street Onl |
| Park #2 | |
| Parking Type: | Street Onl |
| Pool: | None |
| Other Structures: | Garden Shed |
| Approximatly Age: | 100+ |
| Approximatly Square Footage: | 700-1100 |
| Property Features: | Cul de Sac/D, Park |
| CAC Included: | N |
| Water Included: | N |
| Cabel TV Included: | N |
| Common Elements Included: | N |
| Heat Included: | N |
| Parking Included: | N |
| Condo Tax Included: | N |
| Building Insurance Included: | N |
| Fireplace/Stove: | N |
| Heat Type: | Forced Air |
| Central Air Conditioning: | Central Air |
| Central Vac: | N |
| Laundry Level: | Syste |
| Ensuite Laundry: | F |
| Elevator Lift: | False |
| Sewers: | Sewer |
$
%
Years
This calculator is for demonstration purposes only. Always consult a professional
financial advisor before making personal financial decisions.
| Although the information displayed is believed to be accurate, no warranties or representations are made of any kind. |
| RE/MAX PROFESSIONALS INC. |
|
|

Mina Nourikhalichi
Broker
Dir:
416-882-5419
Bus:
905-731-2000
Fax:
905-886-7556
| Virtual Tour | Book Showing | Email a Friend |
Jump To:
At a Glance:
| Type: | Freehold - Att/Row/Townhouse |
| Area: | Toronto |
| Municipality: | Toronto W06 |
| Neighbourhood: | New Toronto |
| Style: | 2-Storey |
| Approximate Age: | 100+ |
| Tax: | $2,746.71 |
| Beds: | 3 |
| Baths: | 2 |
| Fireplace: | N |
| Pool: | None |
Locatin Map:
Payment Calculator:

